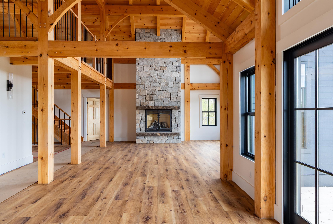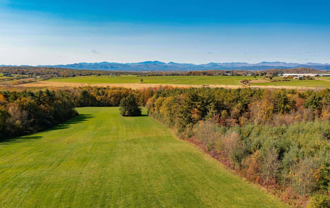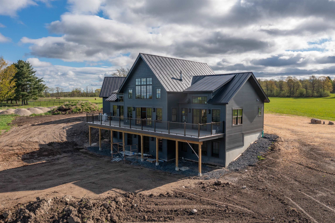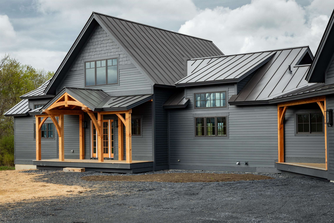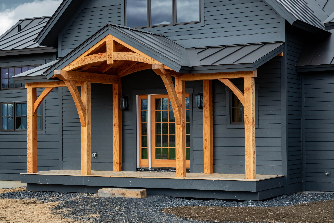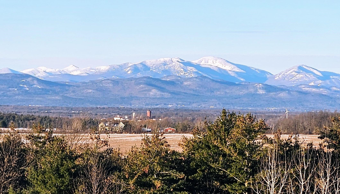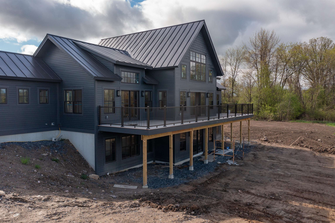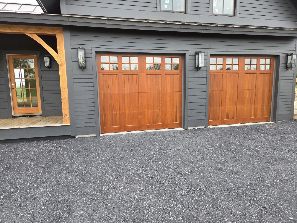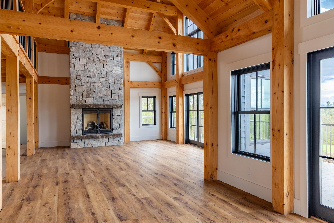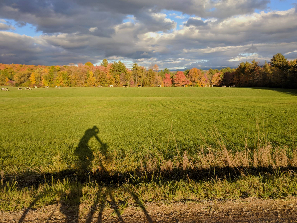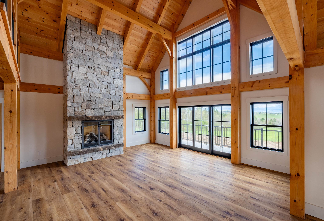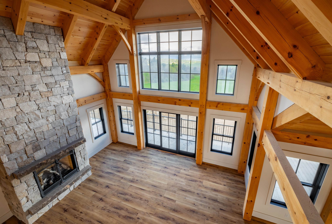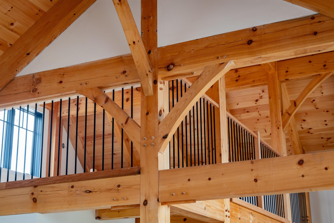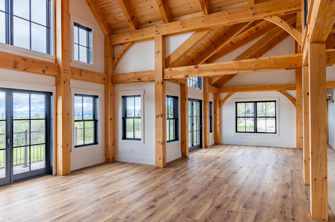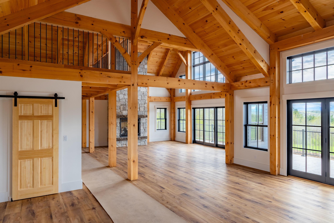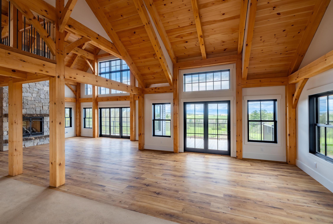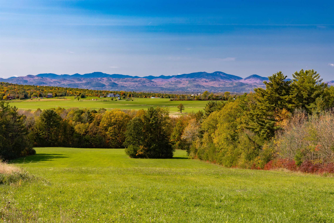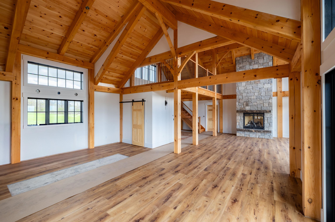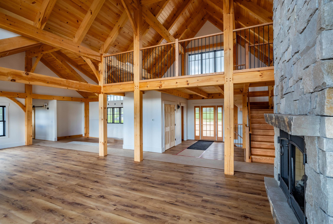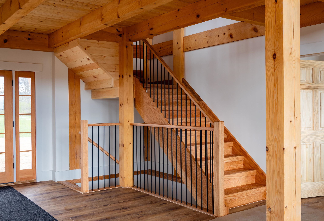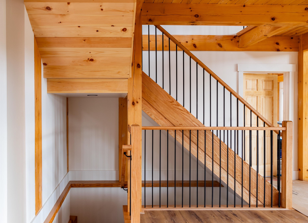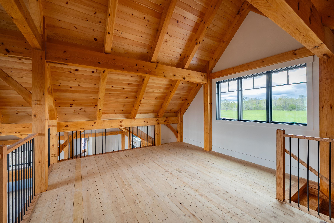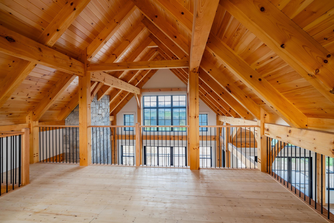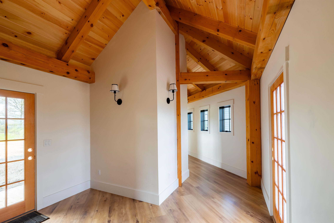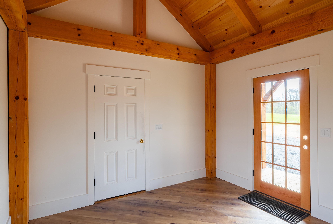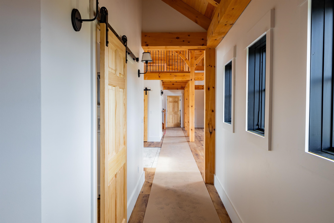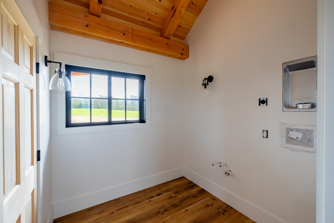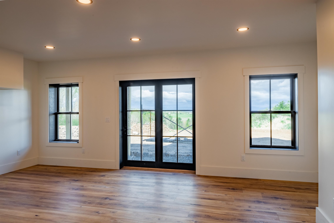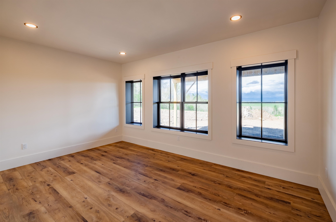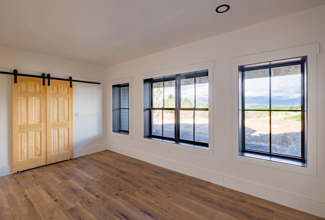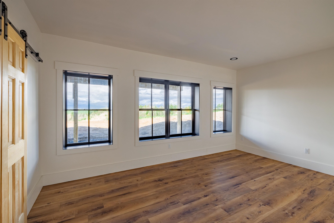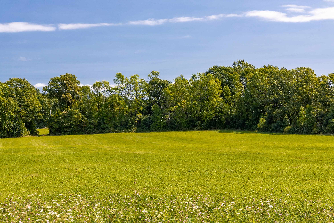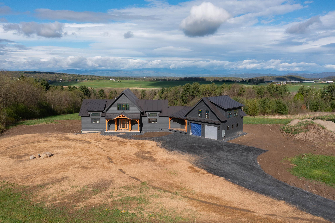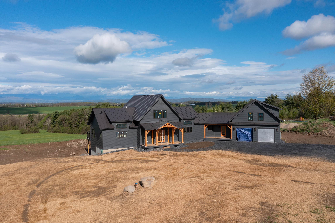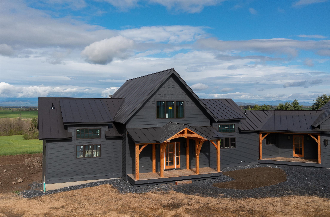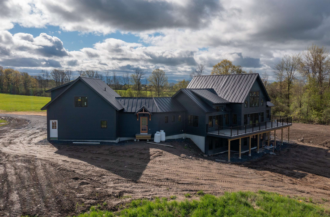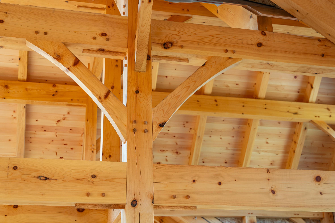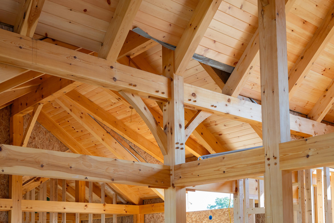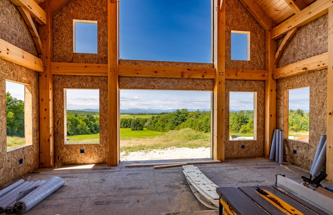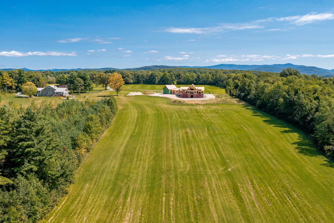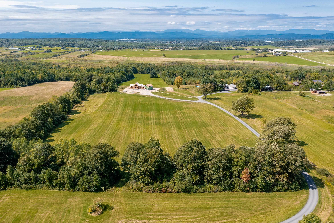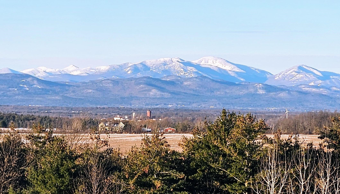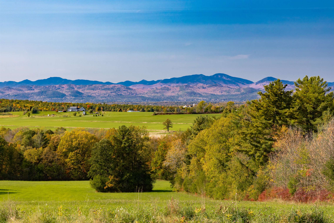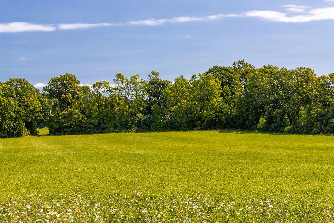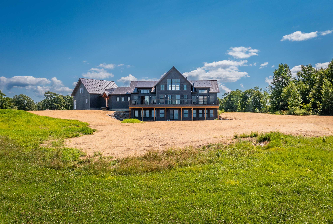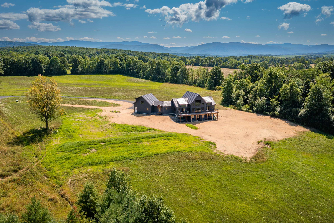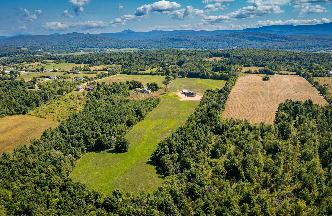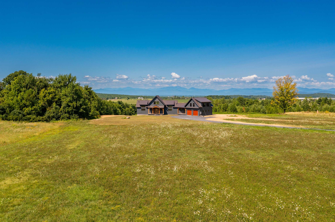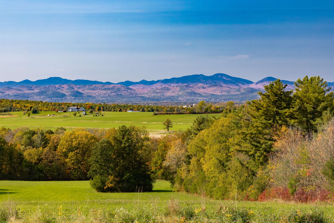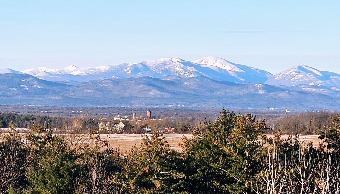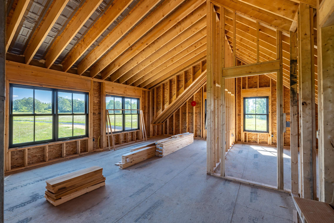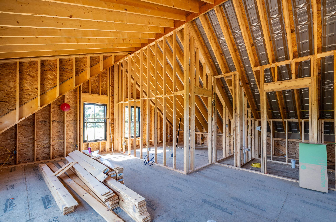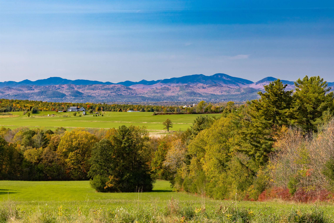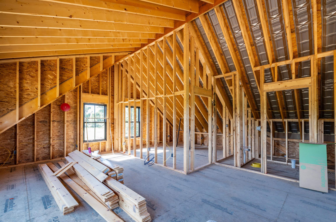1 of 60
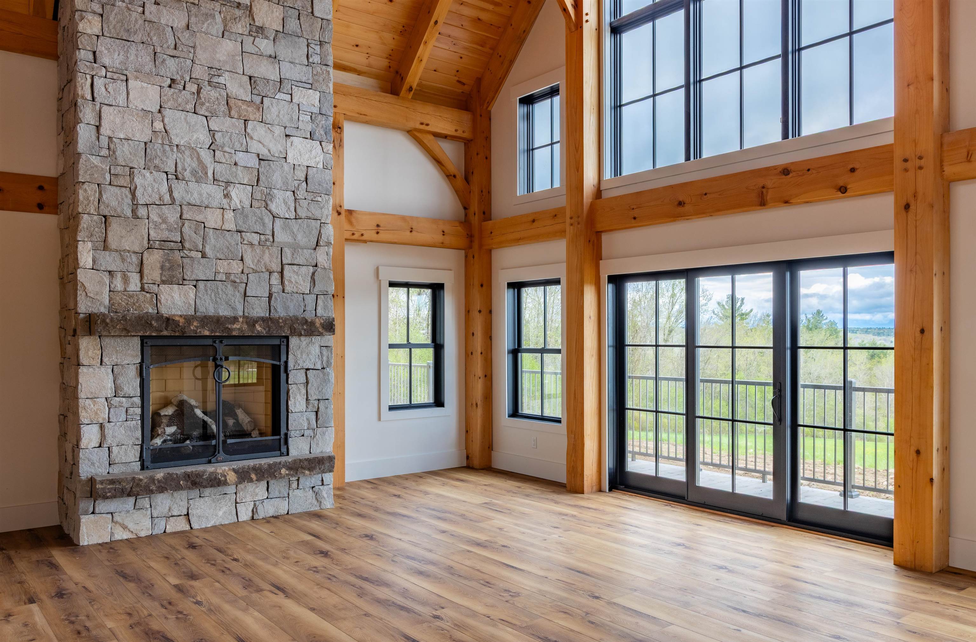
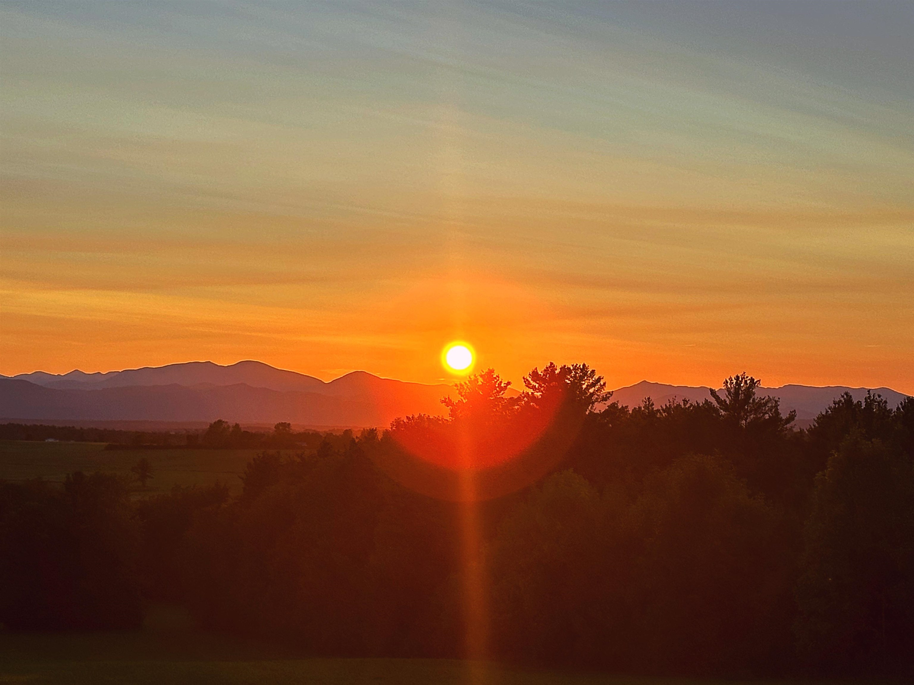
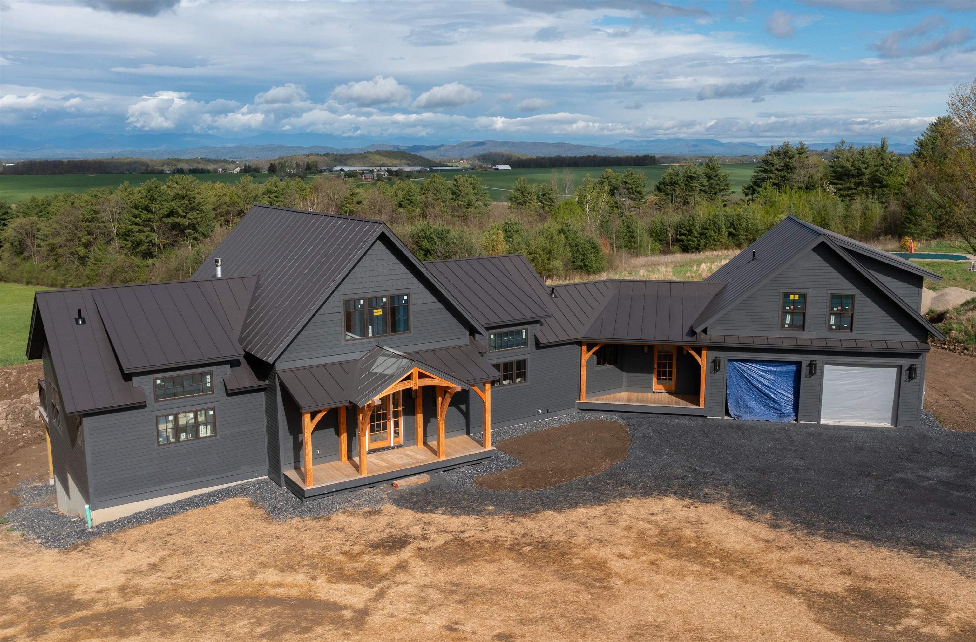
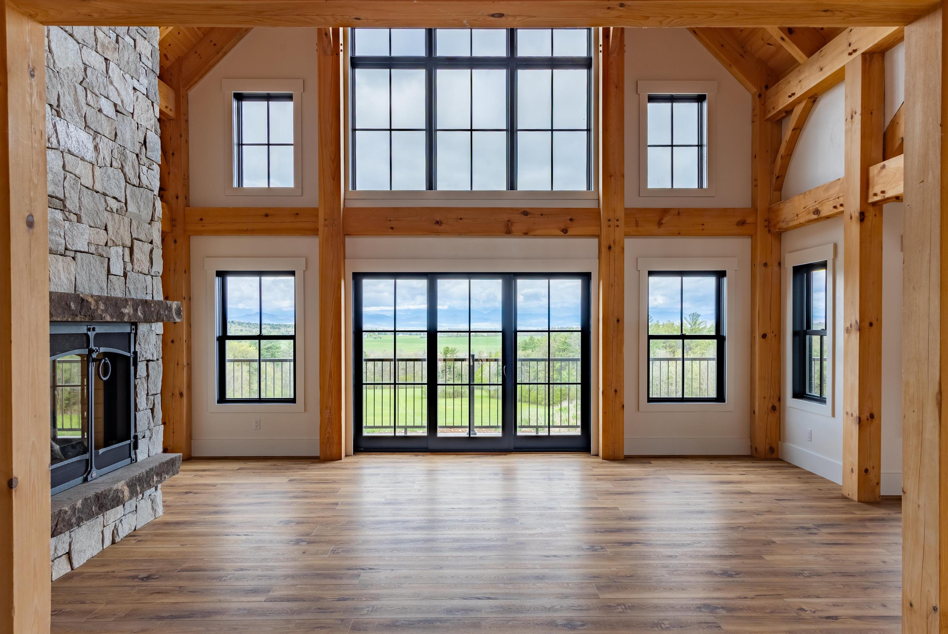
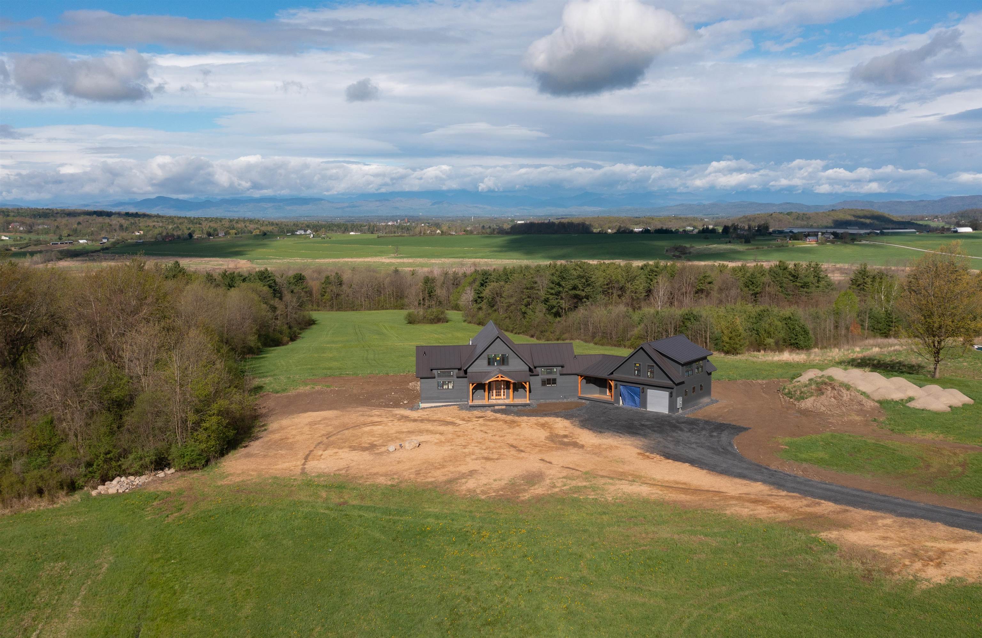
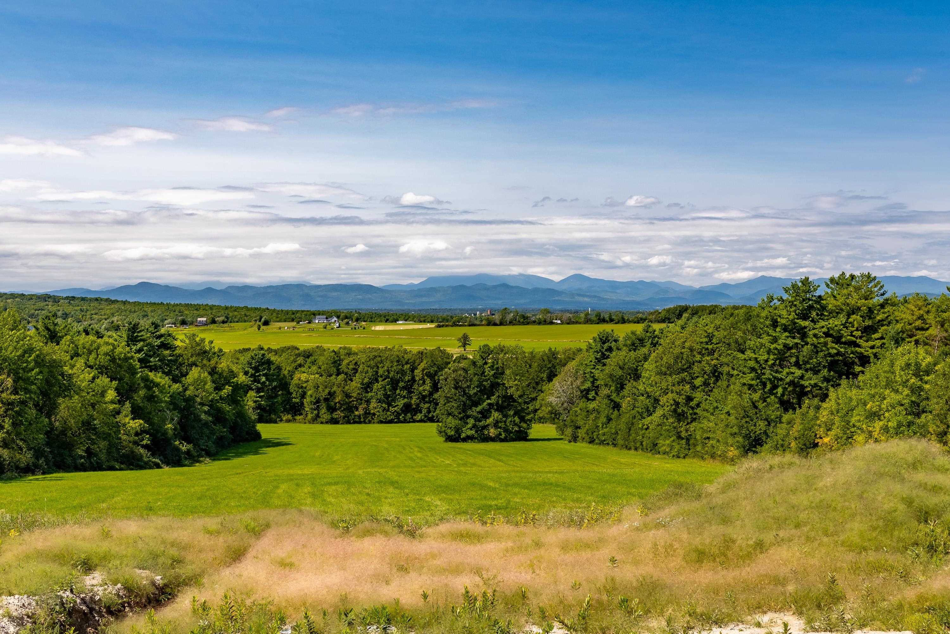
General Property Information
- Property Status:
- Active
- Price:
- $1, 999, 000
- Assessed:
- $0
- Assessed Year:
- 2025
- County:
- VT-Addison
- Acres:
- 10.00
- Property Type:
- Single Family
- Year Built:
- 2024
- Agency/Brokerage:
- Kathleen OBrien
Four Seasons Sotheby's Int'l Realty - Bedrooms:
- 4
- Total Baths:
- 4
- Sq. Ft. (Total):
- 4888
- Tax Year:
- 2025
- Taxes:
- $11, 028
- Association Fees:
Impressive Western Adirondack views from this 10 acre private setting. Enjoy year-round sunsets that will leave you in awe, with a stunning 180-degree panorama of western horizons. Located just minutes from Vergennes and an easy drive to Burlington and Middlebury, this property offers both seclusion and accessibility. This home, crafted by Timberworks Designs of Stowe, Vermont, is completed and a quality home. Designed with modern living and energy efficiency in mind, the open floor plan features a great room with cathedral ceilings, custom gas fireplace, spacious kitchen and dining area-perfectly positioned to capture the views through oversized Marvin windows. The exposed timber framing and wood trim in the great room add warmth and character. The loft area above the great room is the perfect home office. The main level primary ensuite bedroom has the same west views. The walk-out lower level boasts a wall of windows to the views, two bedrooms, bathroom and family room with fireplace. Stay comfortable year-round with radiant floor heating throughout both levels. The space above the attached garage is prepped for a potential apartment or guest quarters with separate utilities. This is a state-of-the-art Vermont home, designed to be low-maintenance-built for comfort and longevity. The level 10A is a serene meadow setting. Additional 16 acres available for purchase. Bank appraisal 2024-$3.15M. Easy drive to Burlington, Middlebury, & Sugarbush Ski Resort!
Interior Features
- # Of Stories:
- 2
- Sq. Ft. (Total):
- 4888
- Sq. Ft. (Above Ground):
- 3636
- Sq. Ft. (Below Ground):
- 1252
- Sq. Ft. Unfinished:
- 300
- Rooms:
- 9
- Bedrooms:
- 4
- Baths:
- 4
- Interior Desc:
- Cathedral Ceiling, Ceiling Fan, Dining Area, Gas Fireplace, 2 Fireplaces, Kitchen Island, Kitchen/Dining, Kitchen/Family, Primary BR w/ BA, Natural Light, Natural Woodwork, Indoor Storage, Walk-in Closet, Walk-in Pantry, Programmable Thermostat, 1st Floor Laundry
- Appliances Included:
- ENERGY STAR Qual Dishwshr, Range Hood, Microwave, Mini Fridge, Gas Range, ENERGY STAR Qual Fridge, Domestic Water Heater, Propane Water Heater, On Demand Water Heater, Tankless Water Heater
- Flooring:
- Hardwood, Manufactured, Tile
- Heating Cooling Fuel:
- Water Heater:
- Basement Desc:
- Climate Controlled, Concrete Floor, Finished, Full, Insulated, Interior Stairs, Storage Space, Walkout, Interior Access, Exterior Access
Exterior Features
- Style of Residence:
- Adirondack, Walkout Lower Level, Post and Beam
- House Color:
- Dark Gray
- Time Share:
- No
- Resort:
- Exterior Desc:
- Exterior Details:
- Deck, Garden Space, Double Pane Window(s), ENERGY STAR Qual Windows
- Amenities/Services:
- Land Desc.:
- Country Setting, Level, Mountain View, View
- Suitable Land Usage:
- Field/Pasture, Recreation, Residential
- Roof Desc.:
- Standing Seam
- Driveway Desc.:
- Crushed Stone, Gravel
- Foundation Desc.:
- Poured Concrete
- Sewer Desc.:
- 1000 Gallon, Concrete, Mound Leach Field, Leach Field On-Site, Private, Pumping Station, Septic Design Available, Septic
- Garage/Parking:
- Yes
- Garage Spaces:
- 2
- Road Frontage:
- 400
Other Information
- List Date:
- 2025-05-17
- Last Updated:


