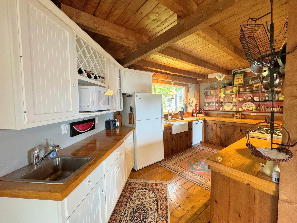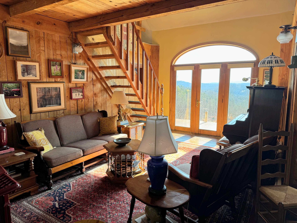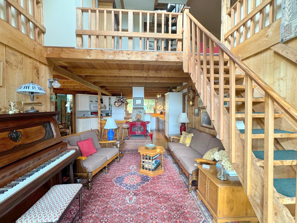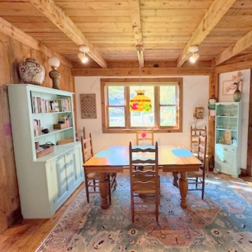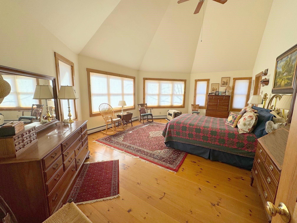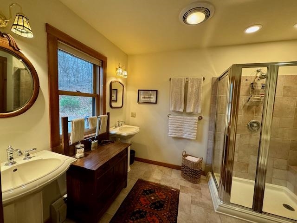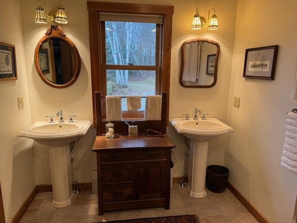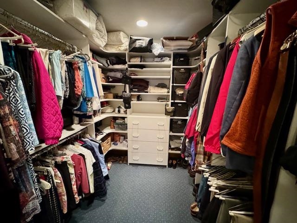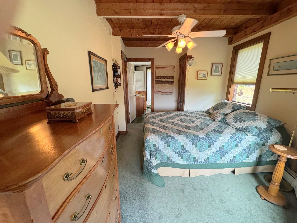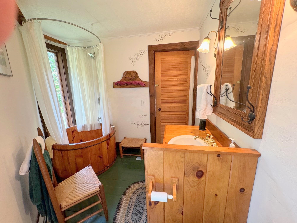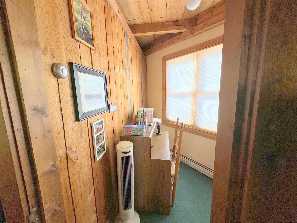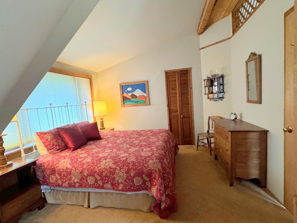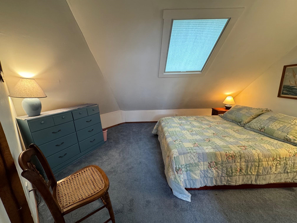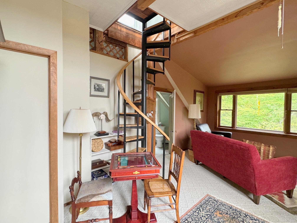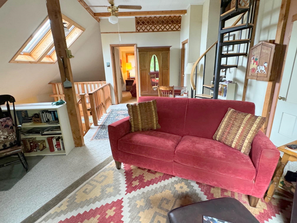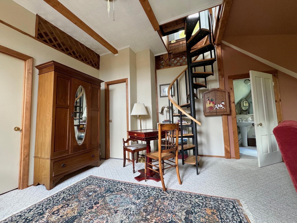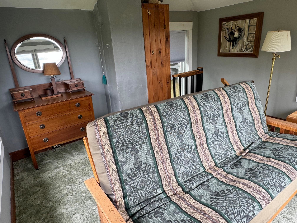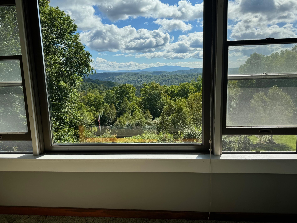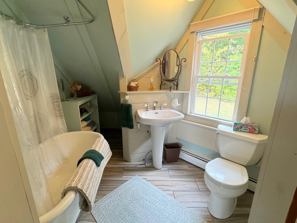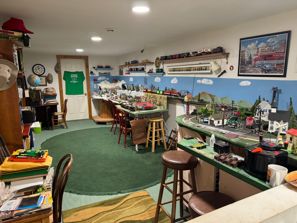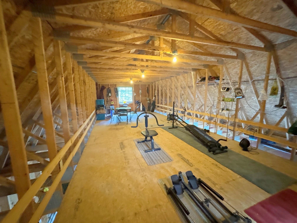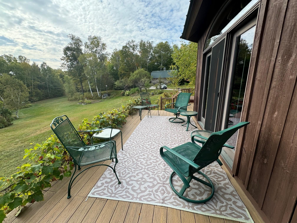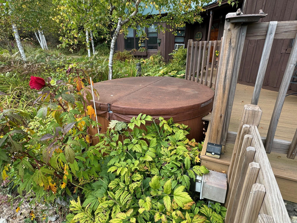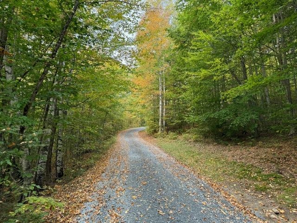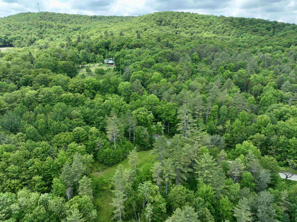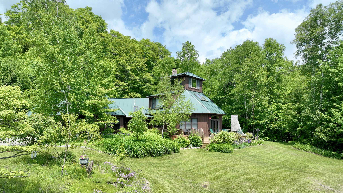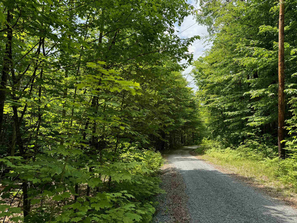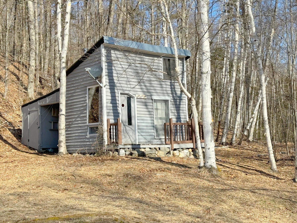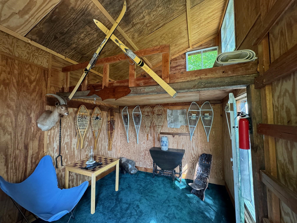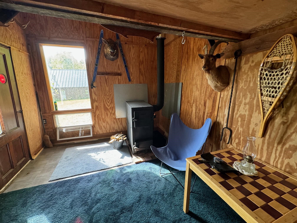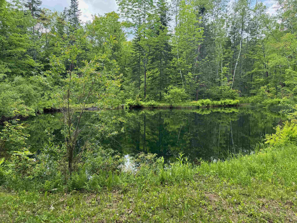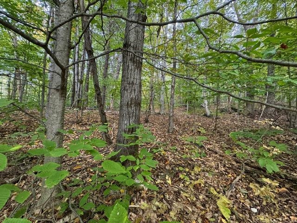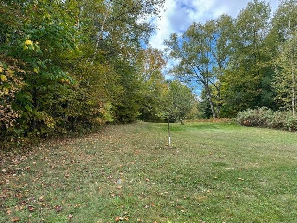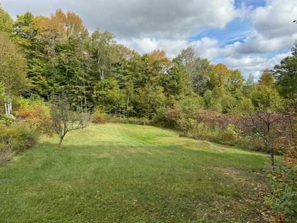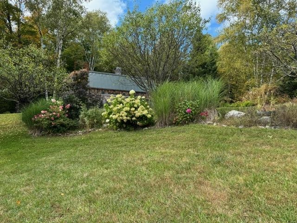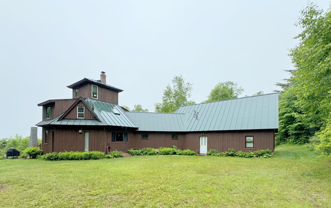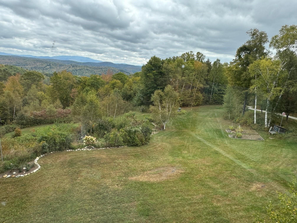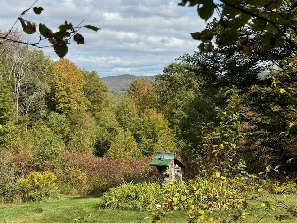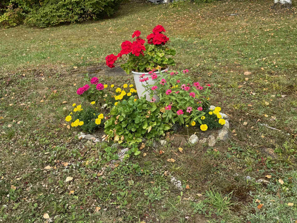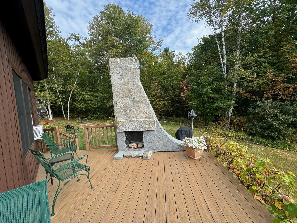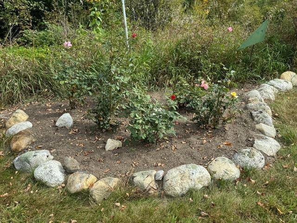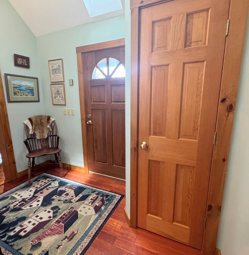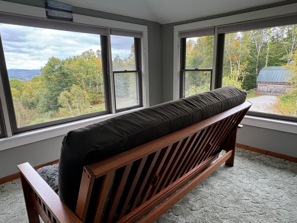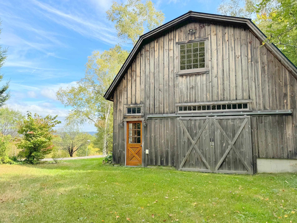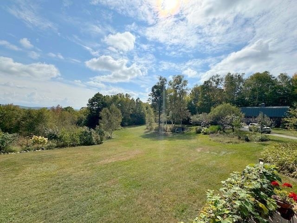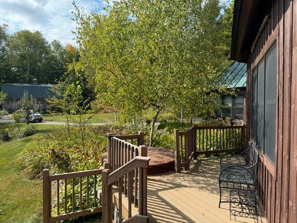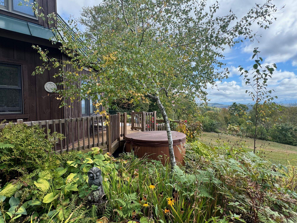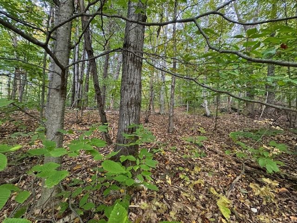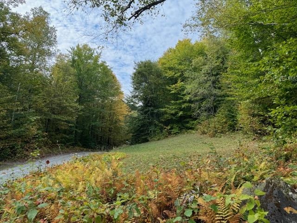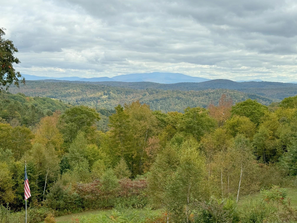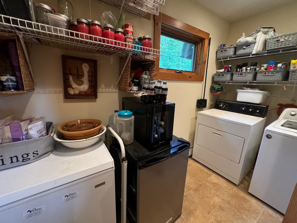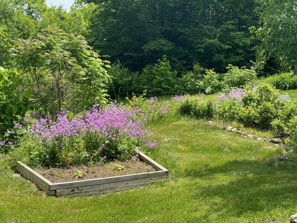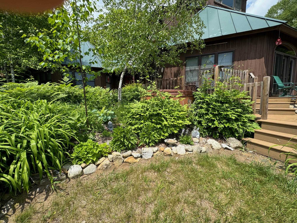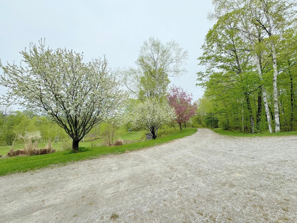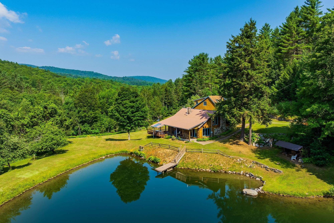1 of 60
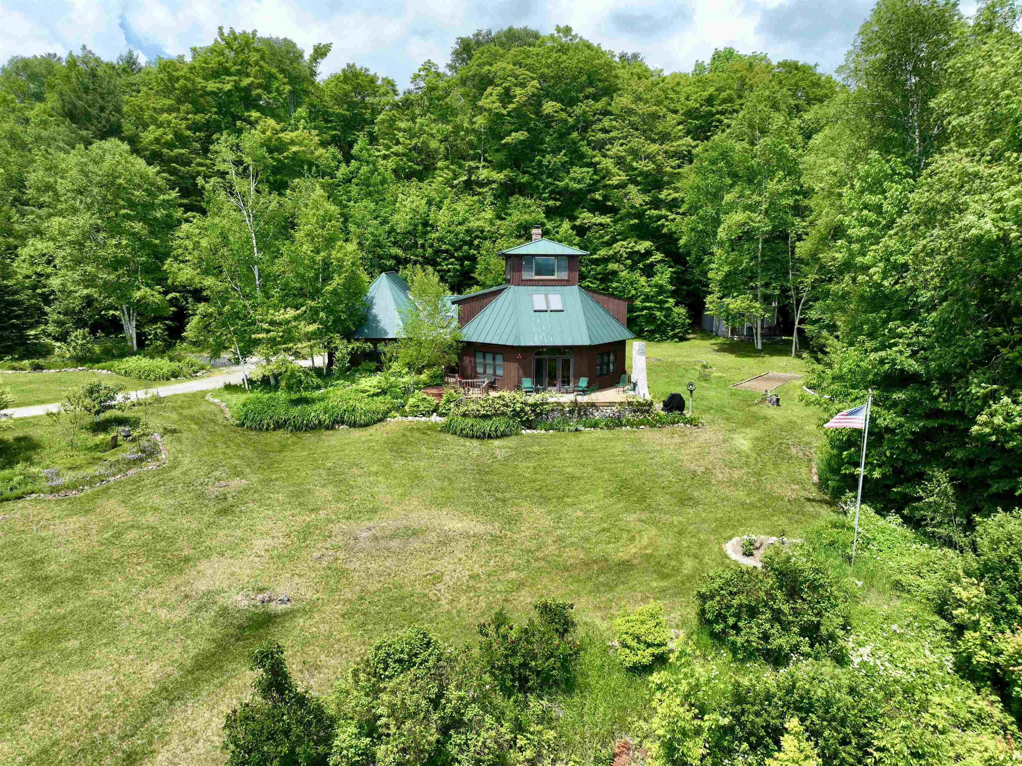
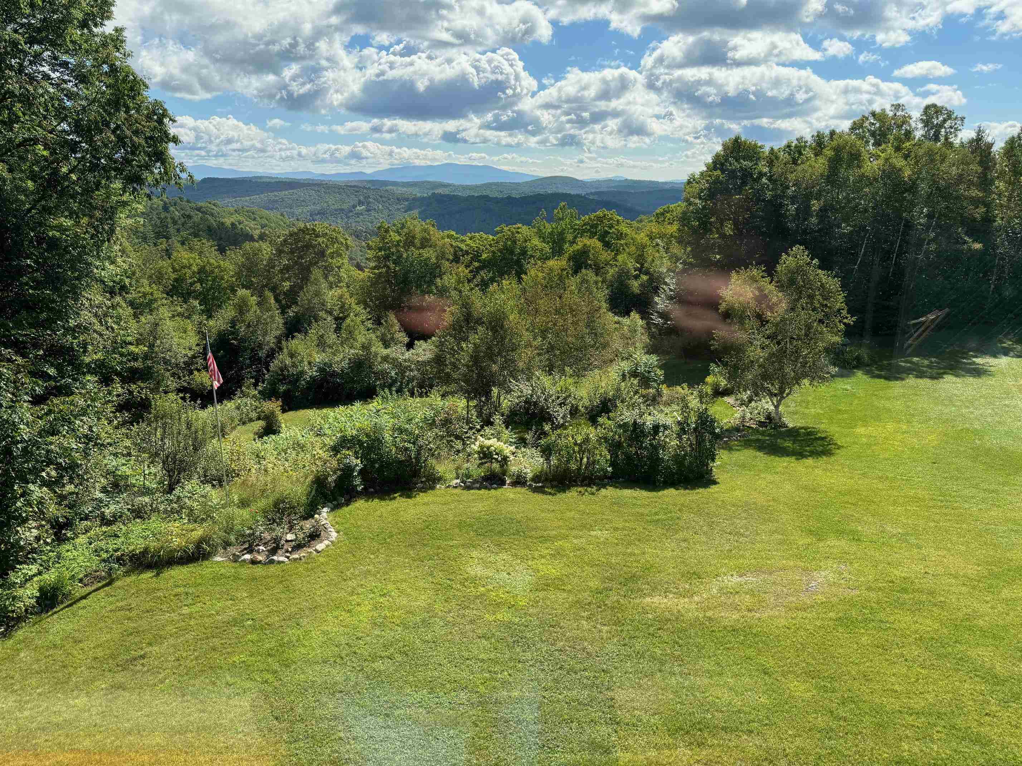
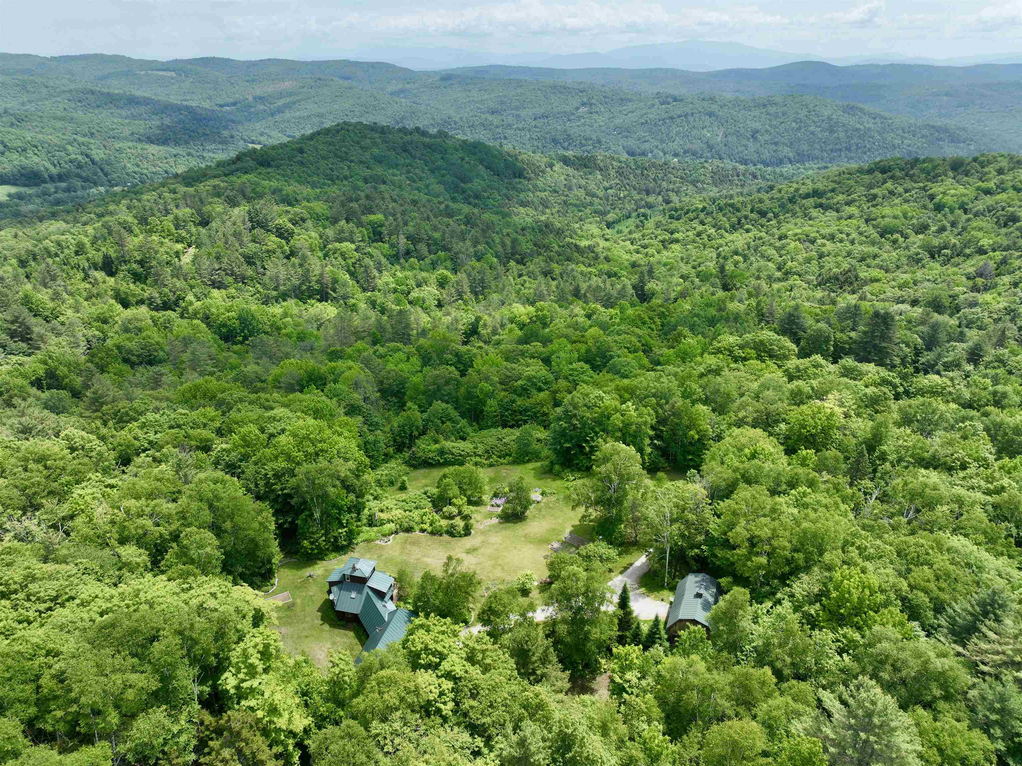
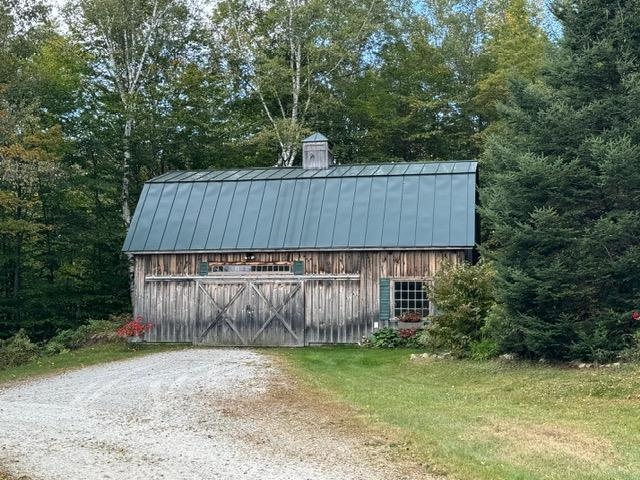
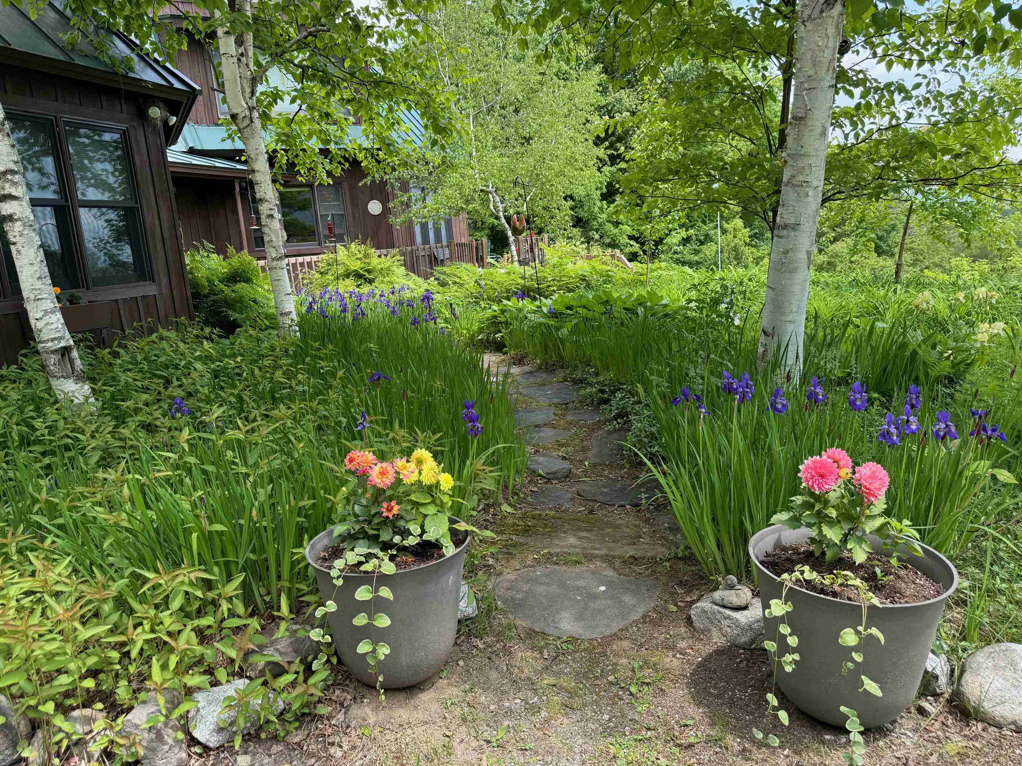
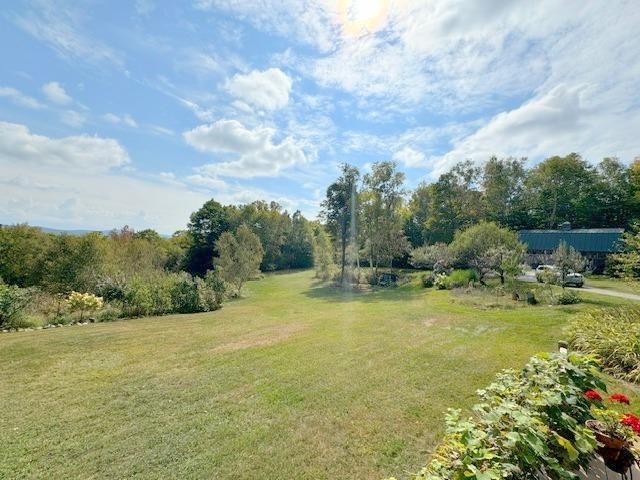
General Property Information
- Property Status:
- Active
- Price:
- $975, 000
- Assessed:
- $0
- Assessed Year:
- County:
- VT-Orange
- Acres:
- 95.00
- Property Type:
- Single Family
- Year Built:
- 1960
- Agency/Brokerage:
- JoAnn Riemer
Martha E. Diebold Real Estate - Bedrooms:
- 4
- Total Baths:
- 3
- Sq. Ft. (Total):
- 2000
- Tax Year:
- 2024
- Taxes:
- $6, 232
- Association Fees:
Magnificent property on 95 +/- acres of open & wooded land. Spiral stairs take you to the Cupola where the distant views take your breath away. Two deep ponds, trails, stonewalls, perennial gardens, fruit trees & garden area. Contemporary home features 4 bedrooms, 3 baths, living room with wood stove, open kitchen with natural light, wooden beams, office, dining room, sitting area, lots of storage areas. Deck with hot tub. Spiral stairs leading to loft area. 2 car attached garage with heated bonus room. 20 X 40- 2 story barn. Garden shed. Small cottage with wood stove & compost toilet. Private location. Come and view this amazing property, you won't be disappointed!
Interior Features
- # Of Stories:
- 1.5
- Sq. Ft. (Total):
- 2000
- Sq. Ft. (Above Ground):
- 2000
- Sq. Ft. (Below Ground):
- 0
- Sq. Ft. Unfinished:
- 0
- Rooms:
- 11
- Bedrooms:
- 4
- Baths:
- 3
- Interior Desc:
- Ceiling Fan, Dining Area, Furnished, Hot Tub, Primary BR w/ BA, Natural Light, Walk-in Closet, 1st Floor Laundry
- Appliances Included:
- Dishwasher, Dryer, Freezer, Microwave, Gas Range, Refrigerator, Washer, Water Heater off Boiler
- Flooring:
- Carpet, Softwood, Tile
- Heating Cooling Fuel:
- Water Heater:
- Basement Desc:
- Concrete, Crawl Space, Dirt Floor, Gravel, Interior Access
Exterior Features
- Style of Residence:
- Contemporary
- House Color:
- Time Share:
- No
- Resort:
- Exterior Desc:
- Exterior Details:
- Barn, Deck, Garden Space, Hot Tub, Outbuilding, Storage
- Amenities/Services:
- Land Desc.:
- Country Setting, Field/Pasture, Landscaped, Mountain View, Open, Orchards, Pond, Recreational, Rolling, Secluded, Sloping, Trail/Near Trail, View, Walking Trails, Wooded
- Suitable Land Usage:
- Maple Sugar, Recreation, Residential, Woodland
- Roof Desc.:
- Standing Seam
- Driveway Desc.:
- Crushed Stone
- Foundation Desc.:
- Concrete
- Sewer Desc.:
- Concrete, Leach Field, On-Site Septic Exists, Private
- Garage/Parking:
- Yes
- Garage Spaces:
- 2
- Road Frontage:
- 1080
Other Information
- List Date:
- 2025-05-19
- Last Updated:


