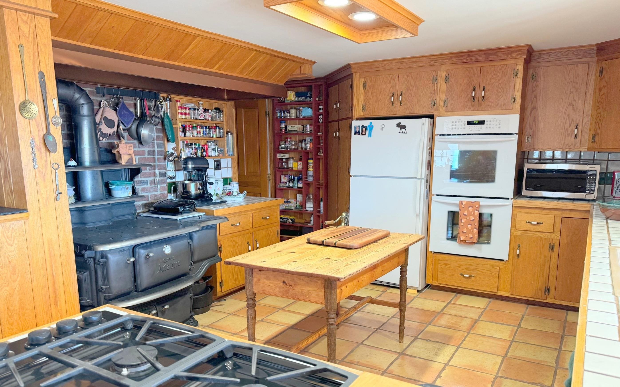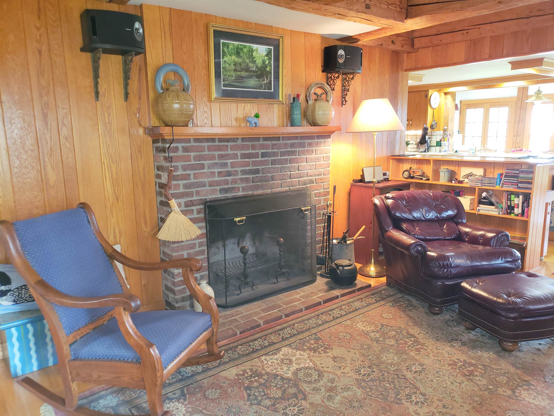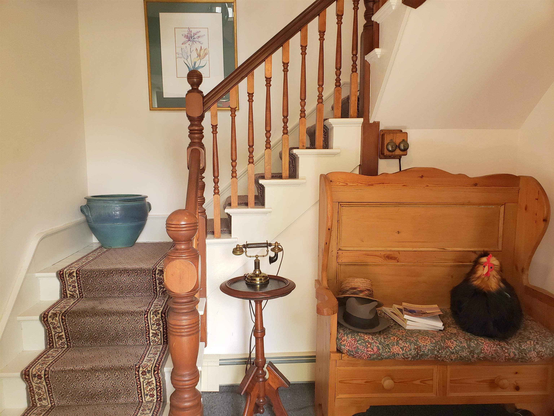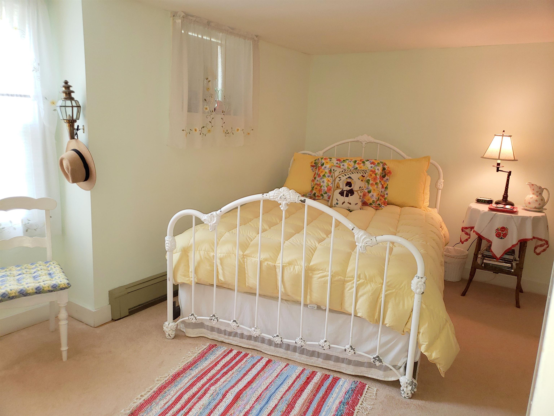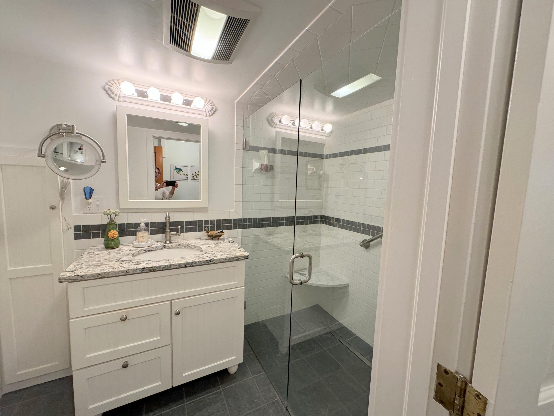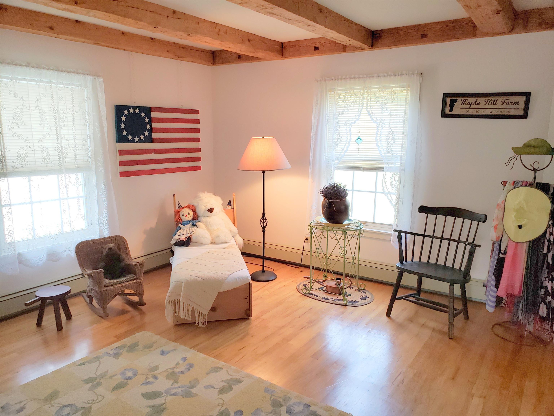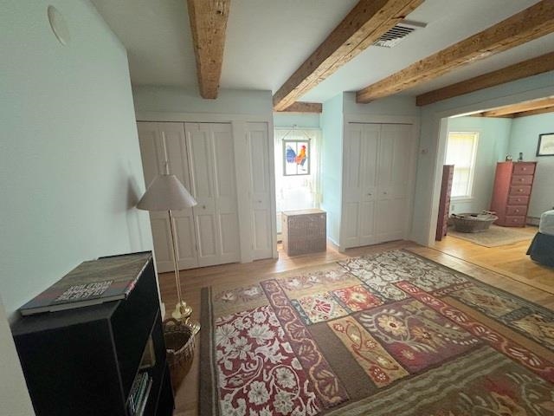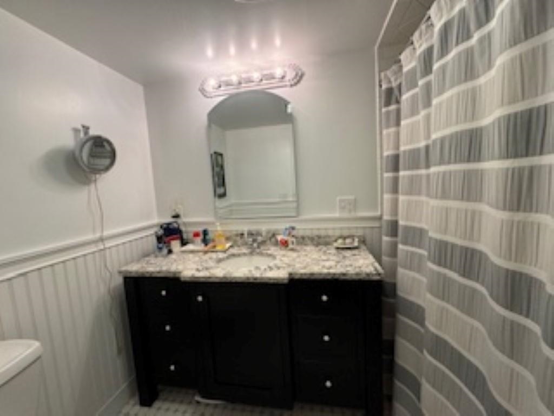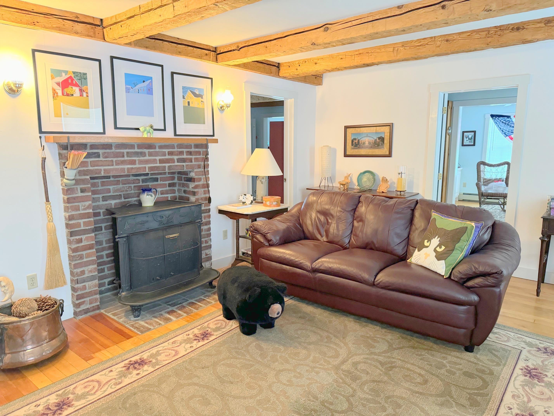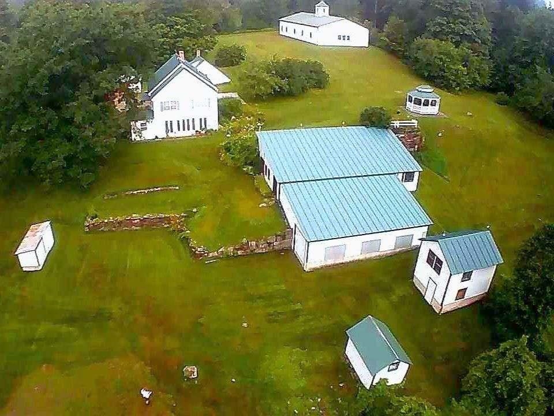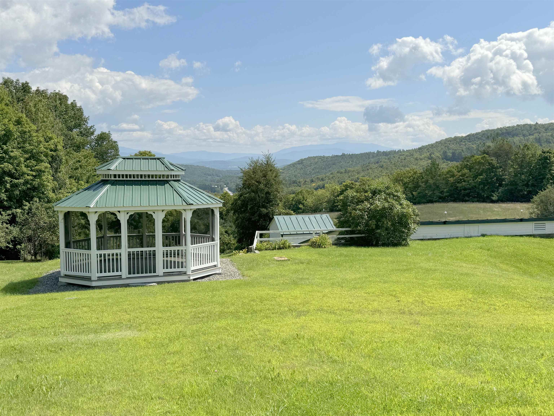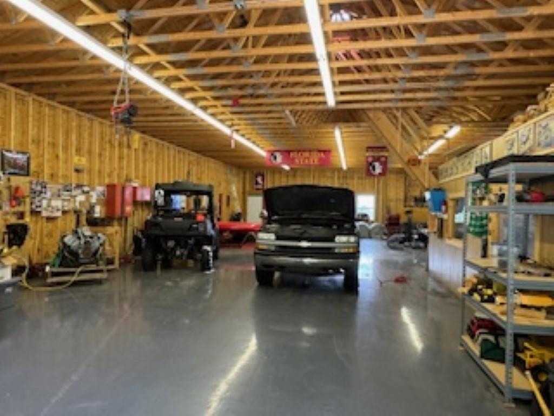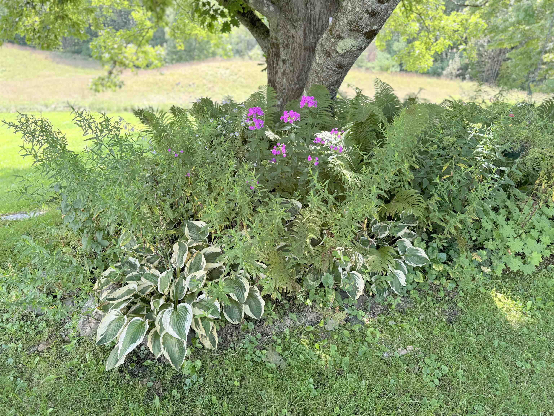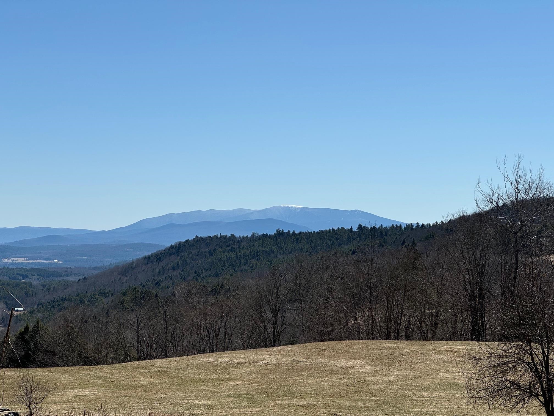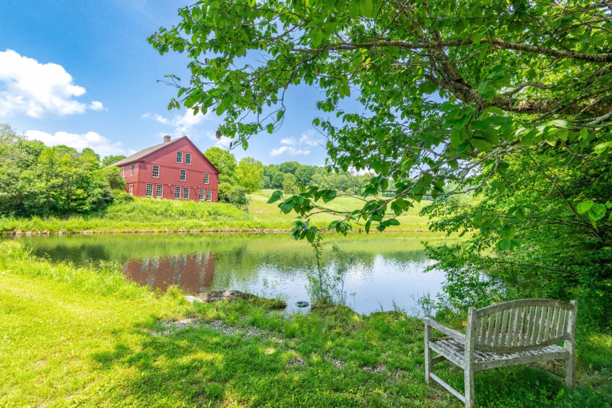1 of 56
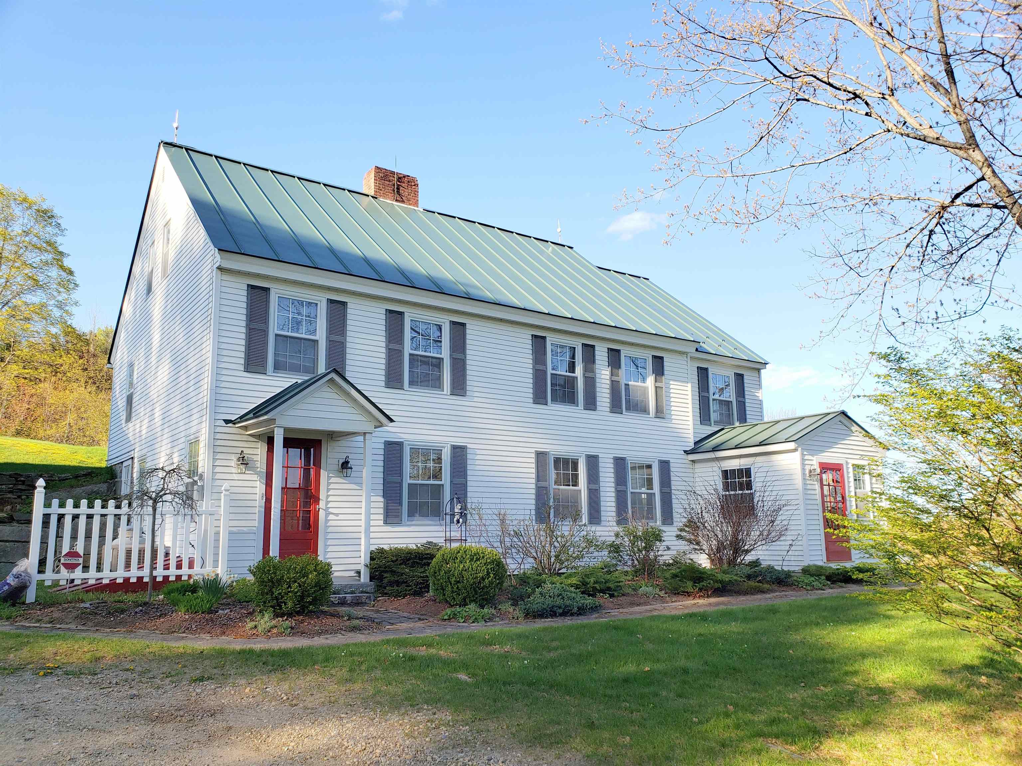
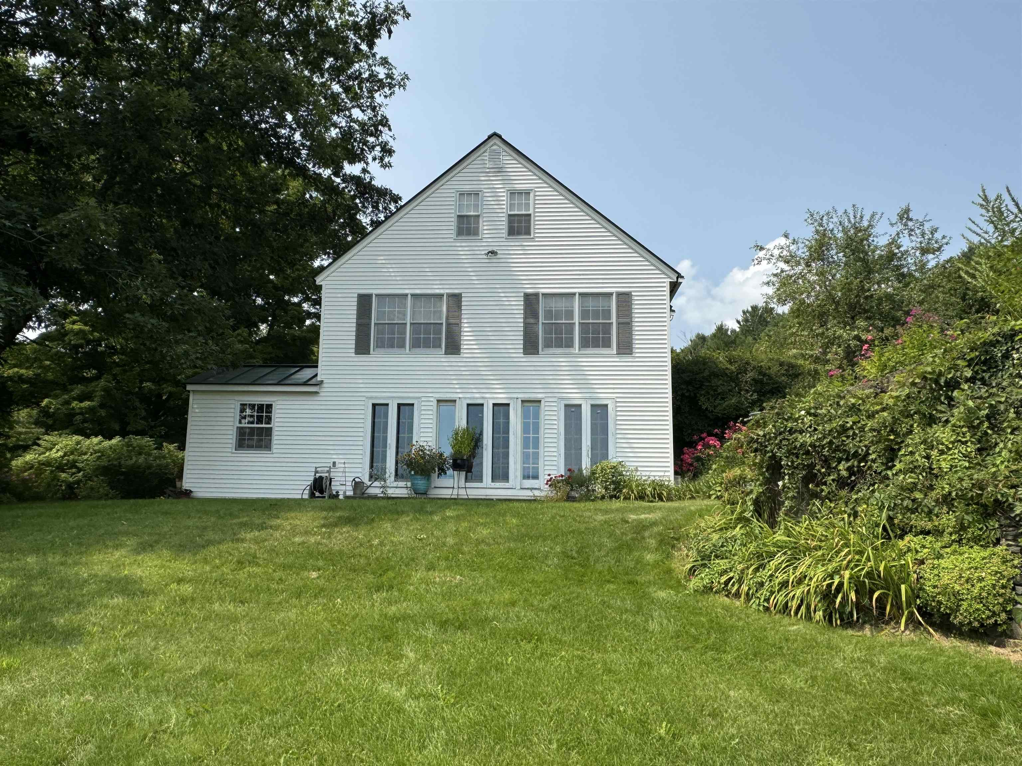
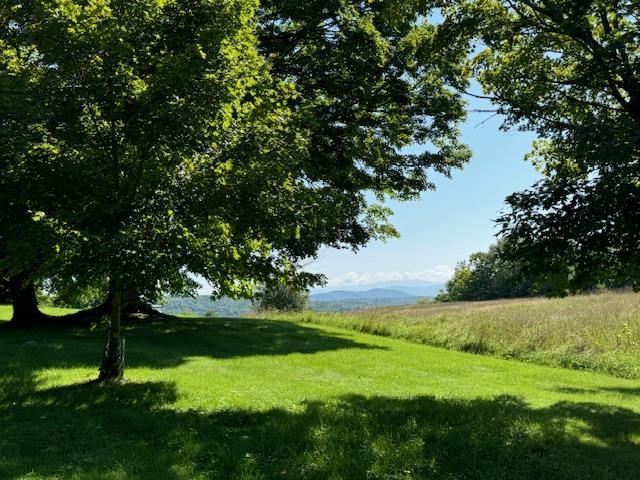
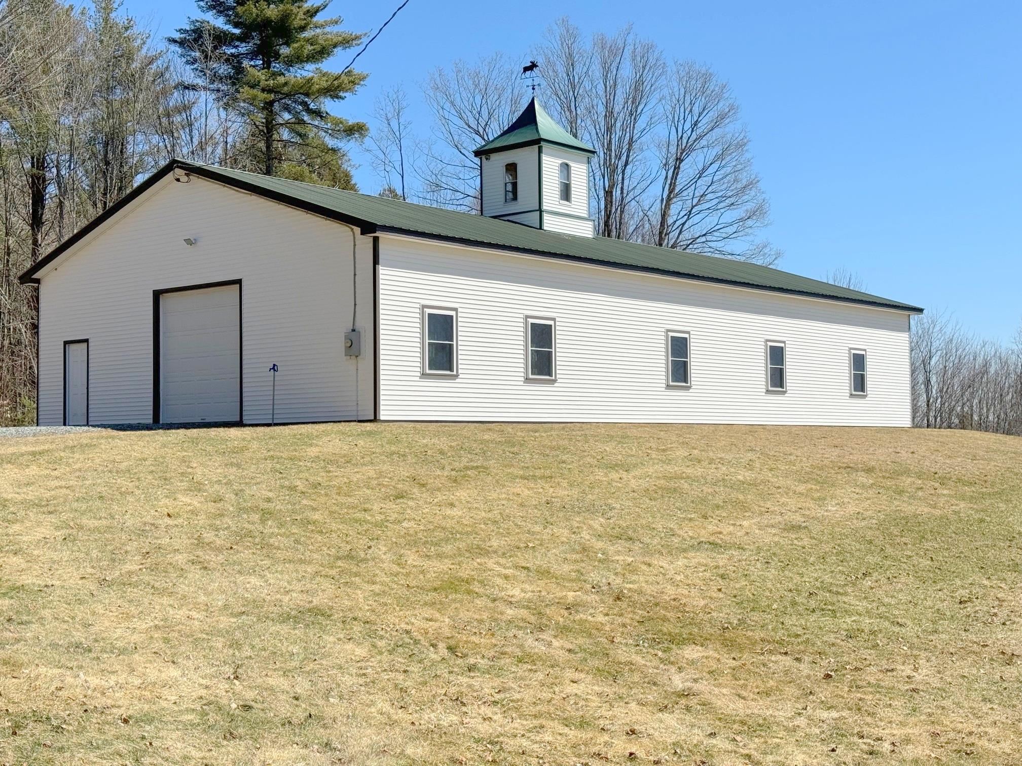
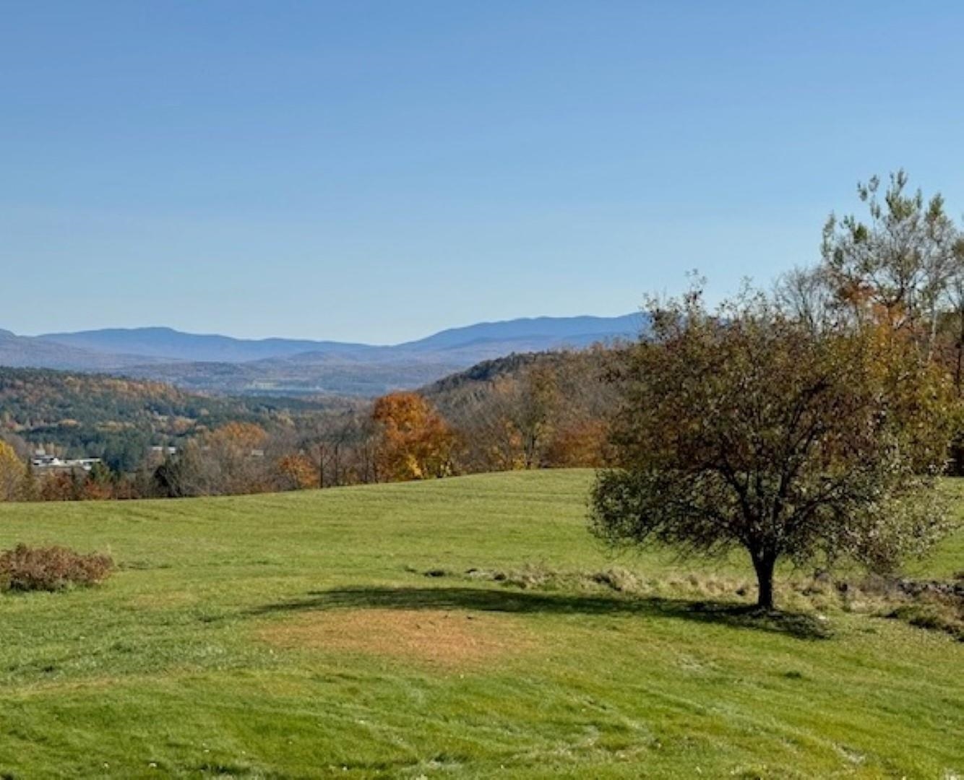
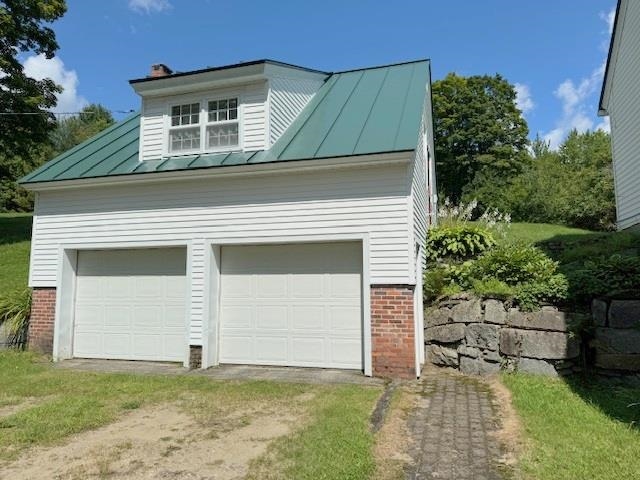
General Property Information
- Property Status:
- Active
- Price:
- $1, 600, 000
- Assessed:
- $0
- Assessed Year:
- County:
- VT-Orange
- Acres:
- 143.00
- Property Type:
- Single Family
- Year Built:
- 1825
- Agency/Brokerage:
- JoAnn Riemer
Martha E. Diebold Real Estate - Bedrooms:
- 4
- Total Baths:
- 3
- Sq. Ft. (Total):
- 3561
- Tax Year:
- Taxes:
- $0
- Association Fees:
Magnificent property on 143 +/- acres of open and wooded land with long range views. End of the road location with privacy. Meticulously restored circa 1825 home with hand hewn beams featuring 4 bedrooms, 3 baths, living room with fireplace, wood stove, office, mudroom, finished attic, rec room, tons of built-ins, natural light throughout and lots of storage. Updates include bathrooms, roof, central a/c, addition to one of the barns, gazebo, hot tub. Perennial gardens. 2 car garage with game room above. Newer 40X80 outbuilding with power, water, high ceiling and workshop with unlimited possibilities. 49+/- acres with house & outbuildings in Newbury and 97+/- acres land in Ryegate. Private yet close to all the amenities - shopping, banks, restaurants. Enjoy hiking, kayaking, snowmobiling with only 35 minutes to Hanover, 3 hours to Boston and access to I-91. Come view this amazing property you won't be disappointed!
Interior Features
- # Of Stories:
- 3
- Sq. Ft. (Total):
- 3561
- Sq. Ft. (Above Ground):
- 3561
- Sq. Ft. (Below Ground):
- 0
- Sq. Ft. Unfinished:
- 1026
- Rooms:
- 12
- Bedrooms:
- 4
- Baths:
- 3
- Interior Desc:
- Ceiling Fan, Dining Area, Fireplace - Wood, Hearth, Hot Tub, Kitchen/Dining, Natural Light, Natural Woodwork, Storage - Indoor, Wood Stove Hook-up, Laundry - Basement, Attic - Walkup
- Appliances Included:
- Cooktop - Gas, Dishwasher, Dryer, Microwave, Oven - Double, Refrigerator, Washer, Stove - Wood Cook, Water Heater - Off Boiler
- Flooring:
- Carpet, Hardwood, Slate/Stone, Softwood, Tile
- Heating Cooling Fuel:
- Water Heater:
- Basement Desc:
- Bulkhead, Concrete, Concrete Floor, Full, Unfinished
Exterior Features
- Style of Residence:
- Colonial, w/Addition
- House Color:
- Time Share:
- No
- Resort:
- Exterior Desc:
- Exterior Details:
- Barn, Building, Garden Space, Gazebo, Hot Tub, Natural Shade, Outbuilding, Patio, Porch - Enclosed, Shed, Storage
- Amenities/Services:
- Land Desc.:
- Agricultural, Country Setting, Field/Pasture, Landscaped, Major Road Frontage, Mountain View, Open, Recreational, River Frontage, Secluded, Sloping, Subdivision, View, Walking Trails, Wooded
- Suitable Land Usage:
- Agriculture, Farm - Horse/Animal, Field/Pasture, Recreation, Residential, Woodland
- Roof Desc.:
- Standing Seam
- Driveway Desc.:
- Gravel
- Foundation Desc.:
- Concrete
- Sewer Desc.:
- Private
- Garage/Parking:
- Yes
- Garage Spaces:
- 2
- Road Frontage:
- 1250
Other Information
- List Date:
- 2025-05-19
- Last Updated:


