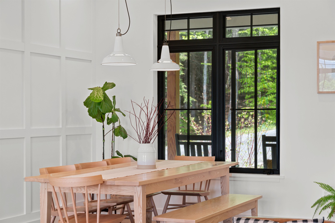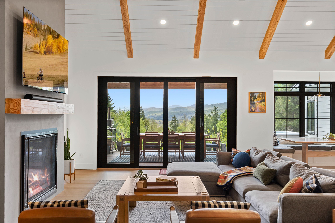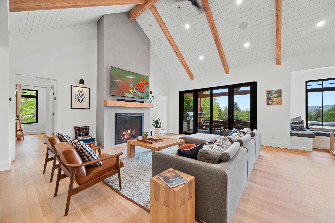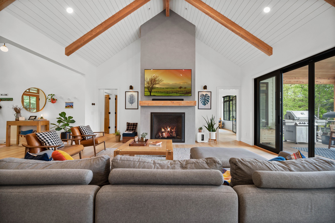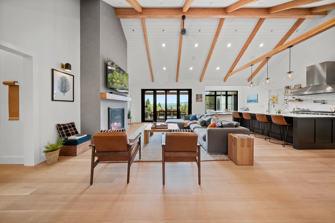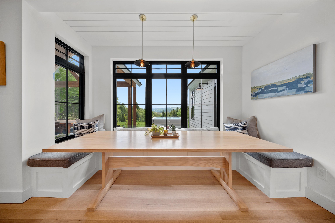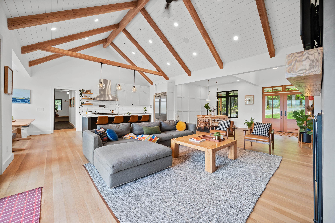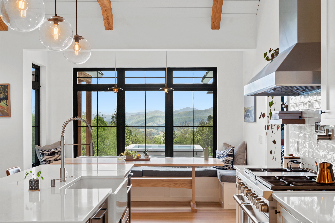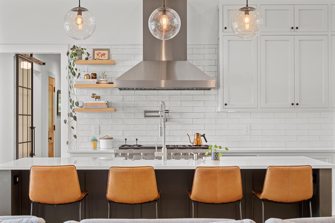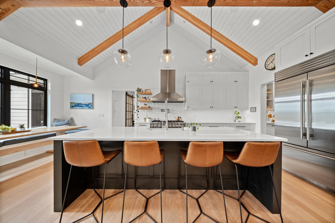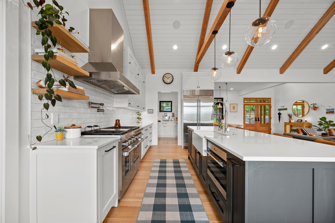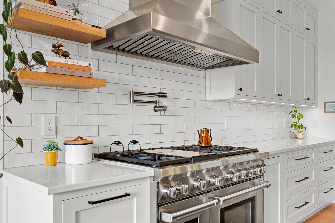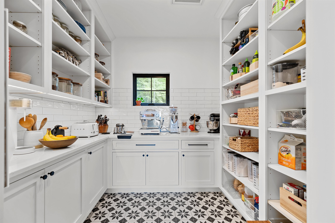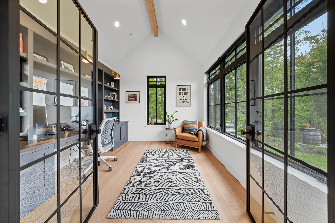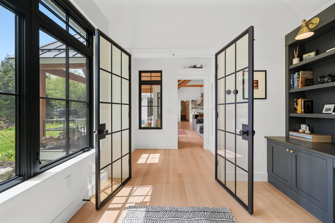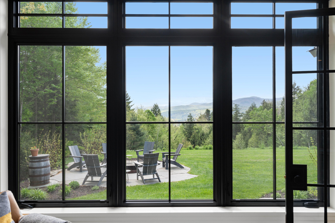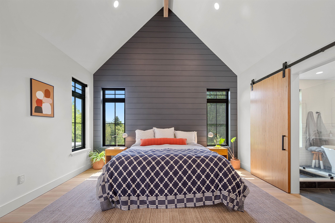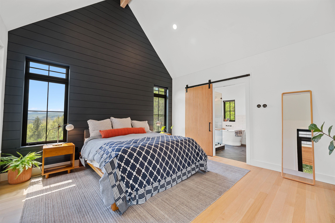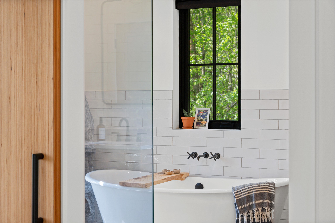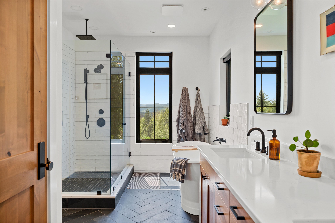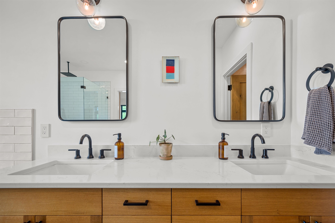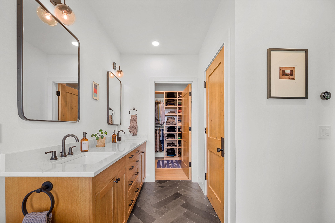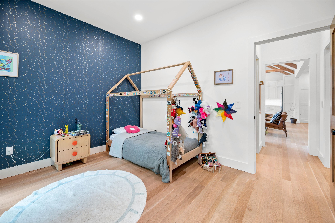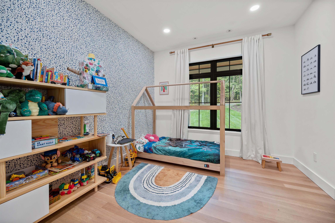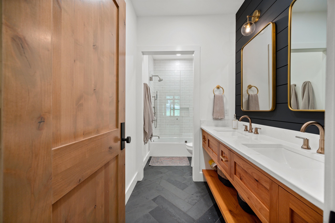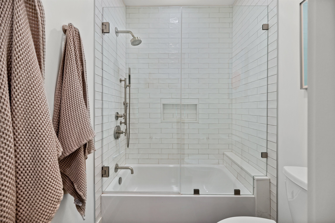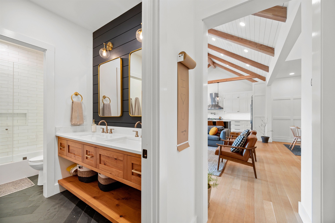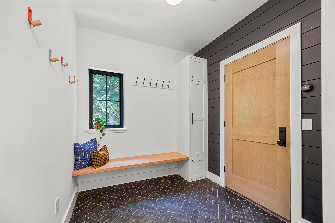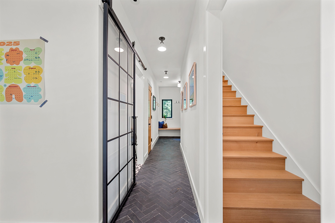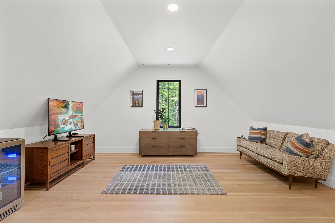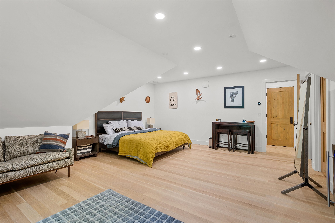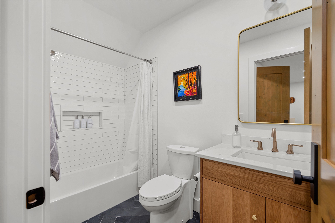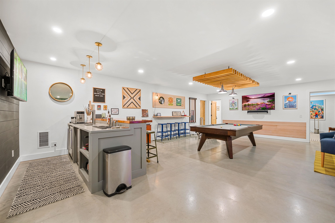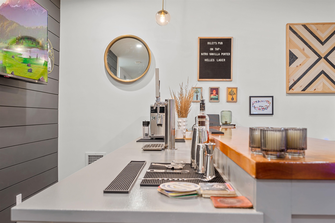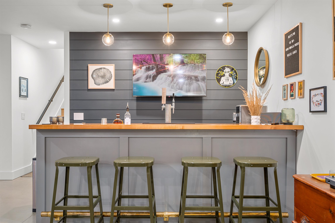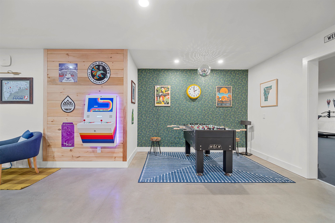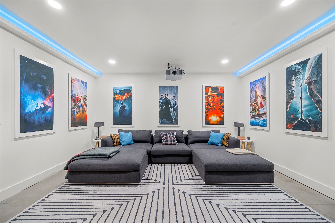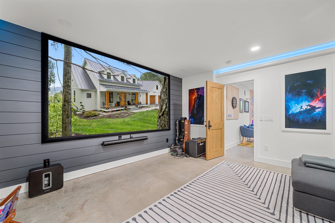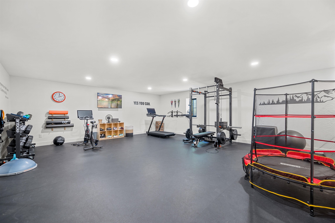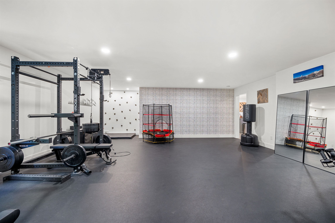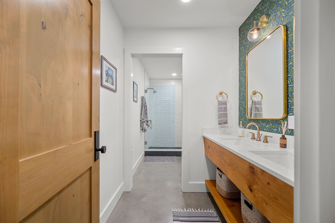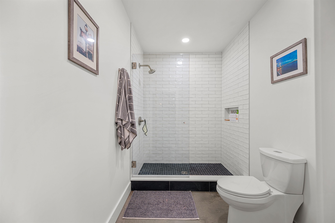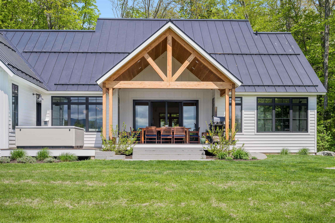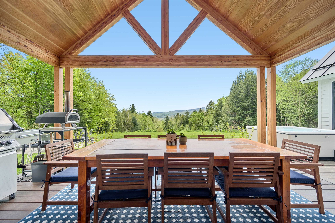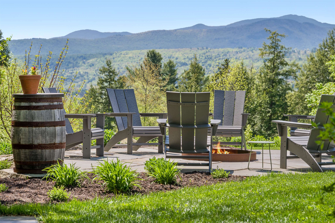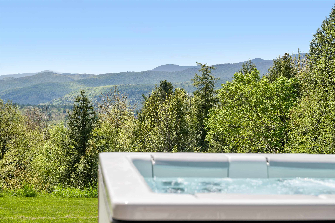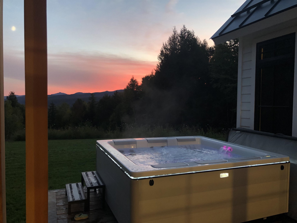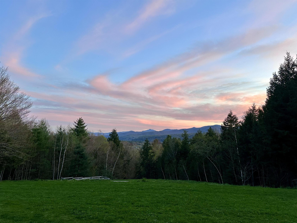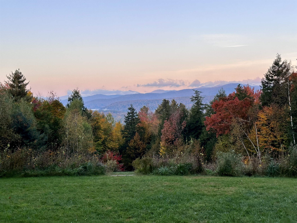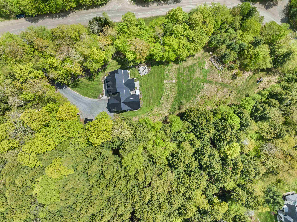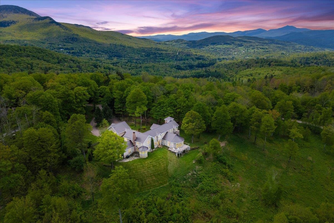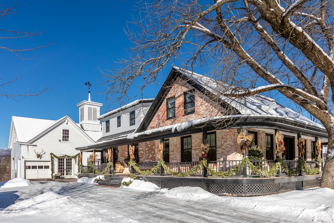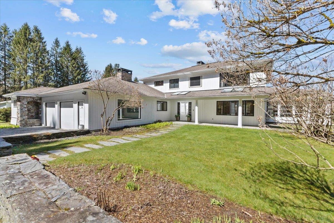1 of 56
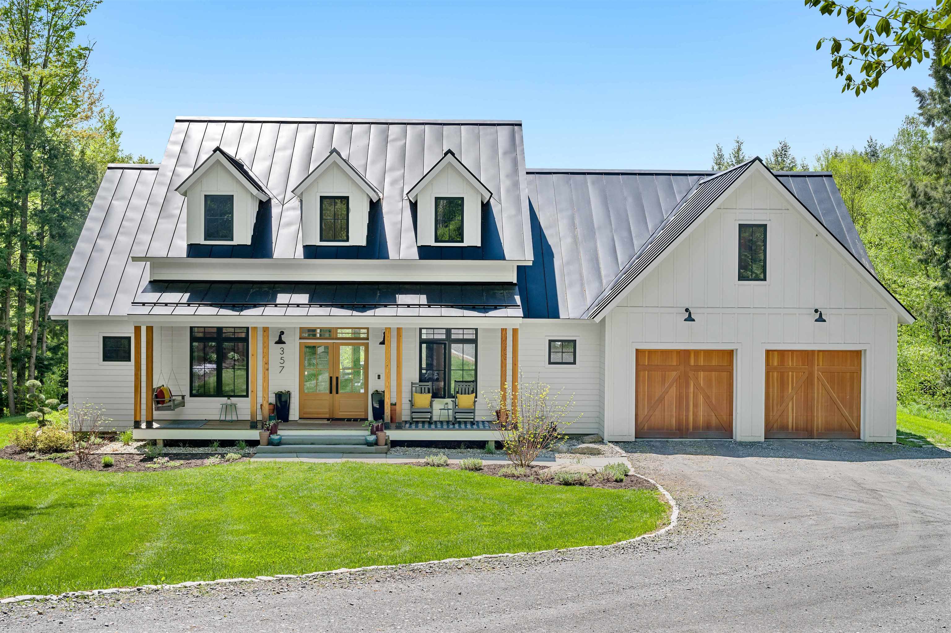
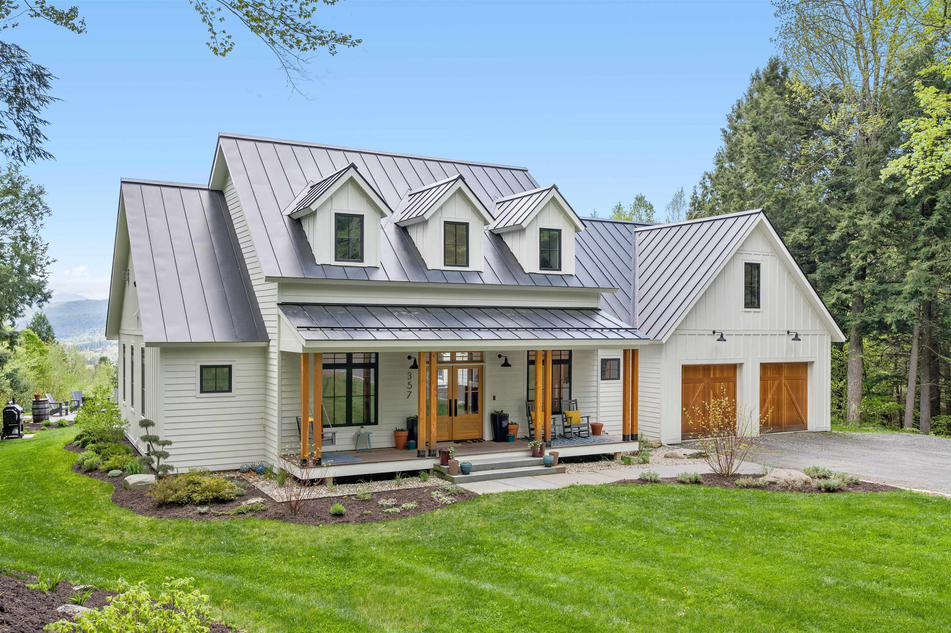
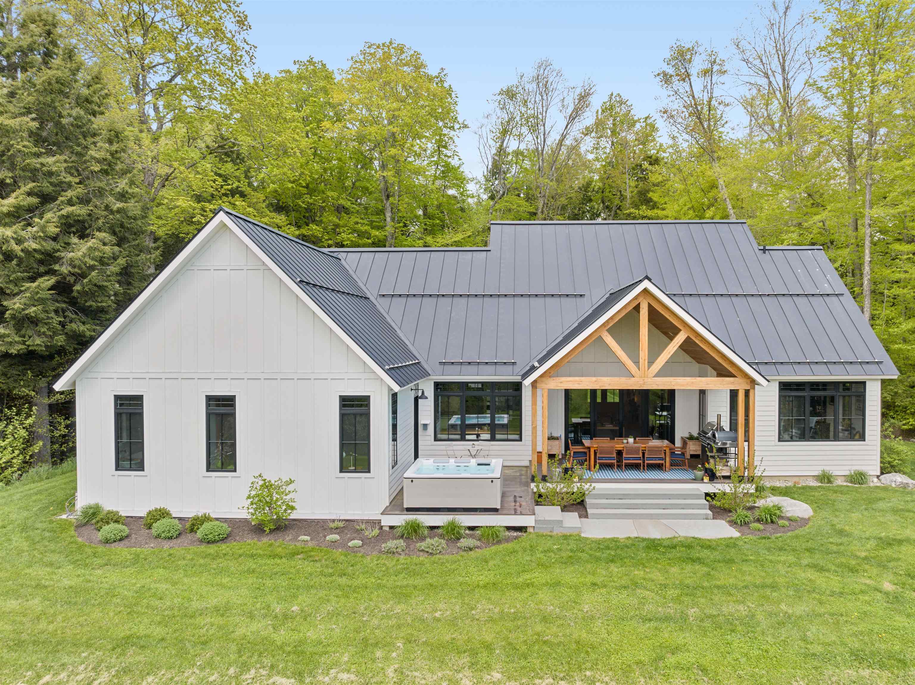
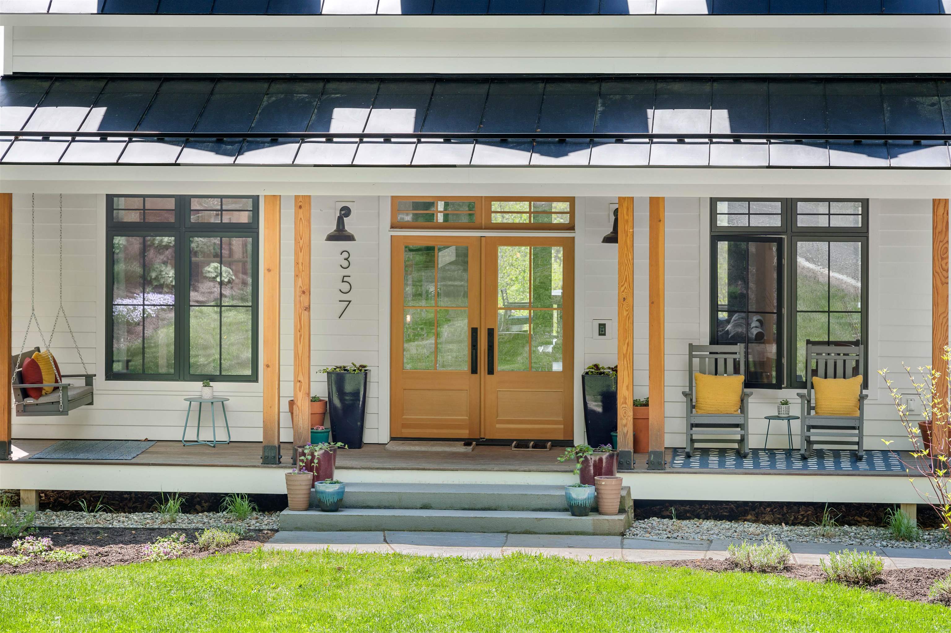
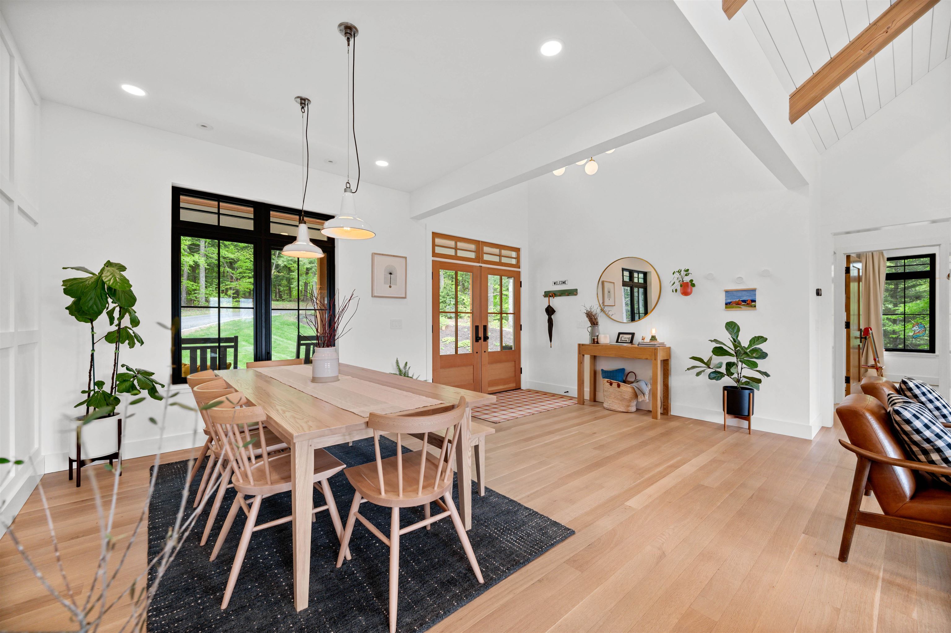
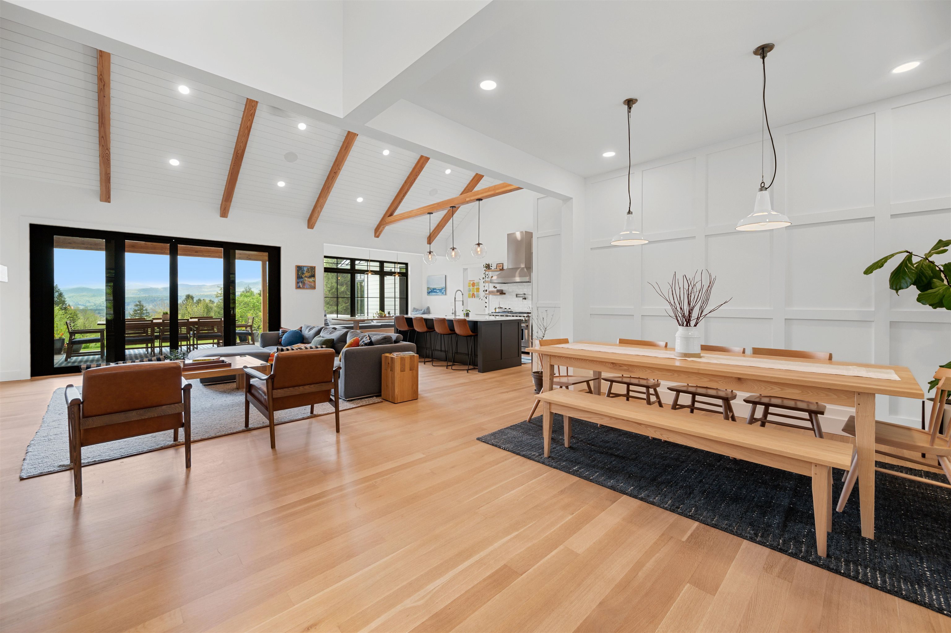
General Property Information
- Property Status:
- Active Under Contract
- Price:
- $3, 700, 000
- Assessed:
- $0
- Assessed Year:
- County:
- VT-Lamoille
- Acres:
- 6.50
- Property Type:
- Single Family
- Year Built:
- 2021
- Agency/Brokerage:
- Kelley King
Pall Spera Company Realtors-Stowe
kelley.king@pallspera.com - Cooperation Fee:
- 2.50%*
- Bedrooms:
- 4
- Total Baths:
- 4
- Sq. Ft. (Total):
- 4761
- Tax Year:
- 2025
- Taxes:
- $33, 926
- Association Fees:
Tucked away in the sought after Stowe Club neighborhood above Stowe Country Club, this 6.5 acre, 4 bedroom home is the perfect balance of a private retreat with convenient access to all of Stowe. Upon entering, you are greeted by the impressive 18-foot ceilings and expansive windows offering mountain vistas from every vantage point on the main level. The floor plan includes a main-floor primary bedroom suite, featuring an ensuite bathroom and custom-designed closet. Two additional bedrooms on this level share a full bathroom. The fourth bedroom is a separate space located on the second floor, complete with ensuite bathroom. The gourmet kitchen is appointed with everything a chef desires, including a Sub-Zero refrigerator, professional Wolf oven, and an integrated Elkay water bottle filler within the walk-in pantry. The finished lower level features a stylish bar area, a full-sized pool table and a comprehensive home gym with a rock climbing wall. A state-of-the-art home movie theater was meticulously designed with acoustic paneling and specialized lighting for an immersive experience. Extensive high-end systems throughout the home include central air conditioning, radiant heating, central dehumidifier and a Kohler generator prepared to serve the entire residence. Enjoy the built-in stone fire pit, the inviting hot tub and cultivate your own produce in the designated vegetable garden area. This property is a gateway to the ultimate Stowe lifestyle.Viewing by appointment only
Interior Features
- # Of Stories:
- 2
- Sq. Ft. (Total):
- 4761
- Sq. Ft. (Above Ground):
- 2901
- Sq. Ft. (Below Ground):
- 1860
- Sq. Ft. Unfinished:
- 529
- Rooms:
- 12
- Bedrooms:
- 4
- Baths:
- 4
- Interior Desc:
- Bar, Cathedral Ceiling, Dining Area, Draperies, Fireplace - Gas, Home Theatre Wiring, Hot Tub, Kitchen/Dining, Kitchen/Family, Living/Dining, Primary BR w/ BA, Natural Light, Natural Woodwork, Surround Sound Wiring, Vaulted Ceiling, Walk-in Closet, Walk-in Pantry, Wet Bar, Window Treatment, Programmable Thermostat, Laundry - 1st Floor, Smart Thermostat
- Appliances Included:
- Dishwasher - Energy Star, Disposal, Dryer - Energy Star, Range Hood, Range - Gas, Refrigerator-Energy Star, Washer - Energy Star
- Flooring:
- Tile, Wood
- Heating Cooling Fuel:
- Water Heater:
- Basement Desc:
- Climate Controlled, Finished, Stairs - Interior
Exterior Features
- Style of Residence:
- Farmhouse
- House Color:
- White
- Time Share:
- No
- Resort:
- Exterior Desc:
- Exterior Details:
- Hot Tub, Porch - Covered
- Amenities/Services:
- Land Desc.:
- Country Setting, Landscaped, Mountain View, Wooded, Mountain, Near Golf Course, Near Skiing
- Suitable Land Usage:
- Roof Desc.:
- Standing Seam
- Driveway Desc.:
- Gravel
- Foundation Desc.:
- Poured Concrete
- Sewer Desc.:
- Public
- Garage/Parking:
- Yes
- Garage Spaces:
- 2
- Road Frontage:
- 0
Other Information
- List Date:
- 2025-05-19
- Last Updated:
- 2025-06-20 15:51:52
All cooperation fees must be agreed upon in writing in a fully executed Commission Allocation Agreement and will be paid at closing. These cooperation fees are negotiated solely between an agent and client and are not fixed, pre-established or controlled.


