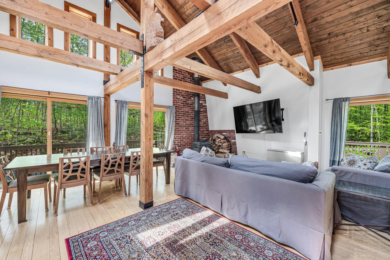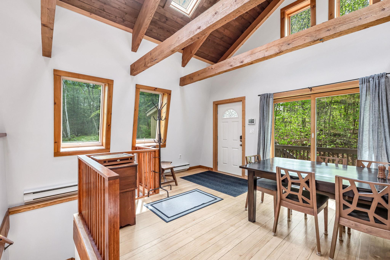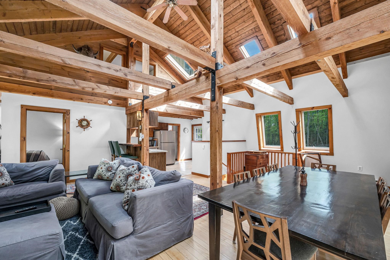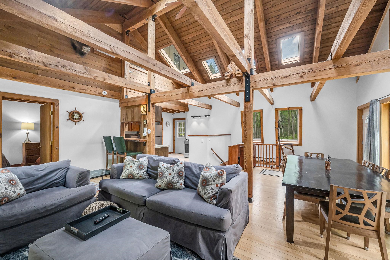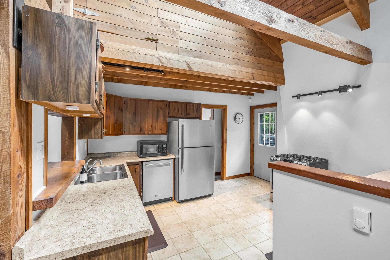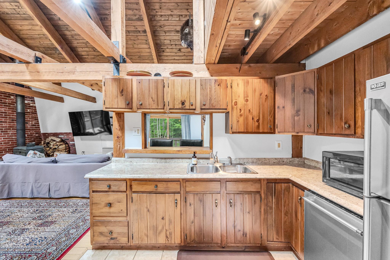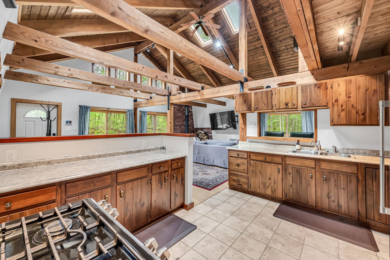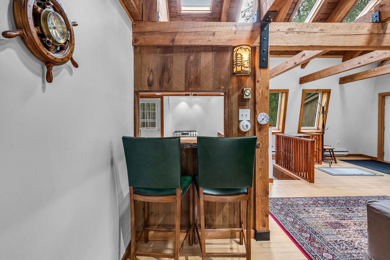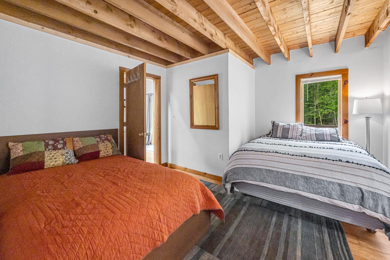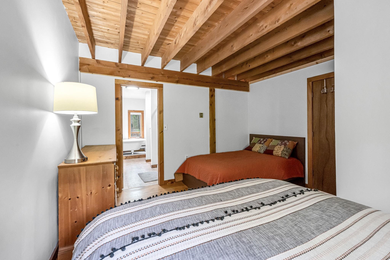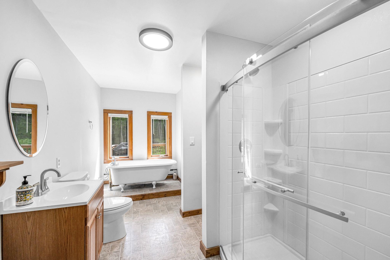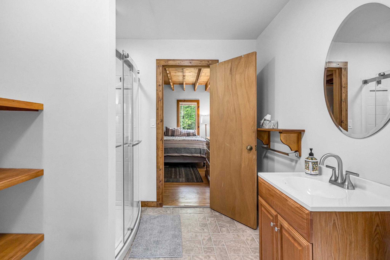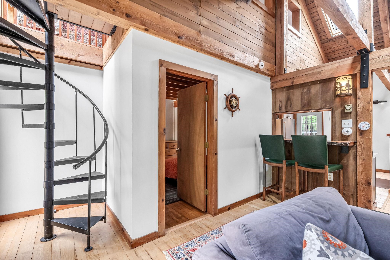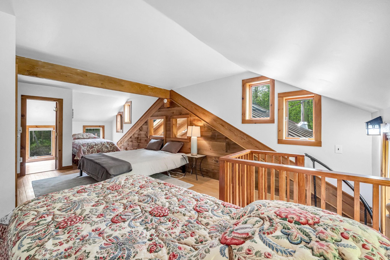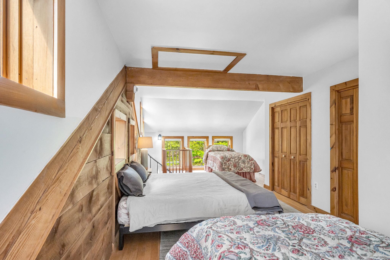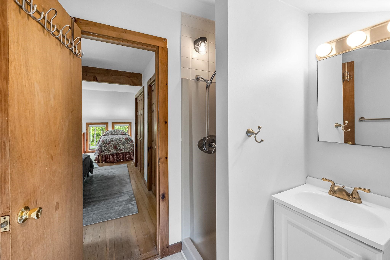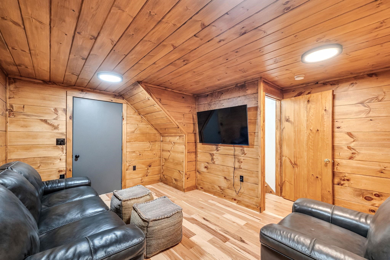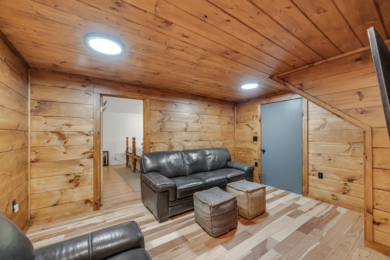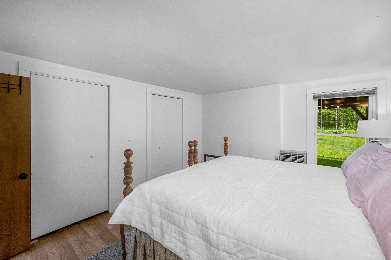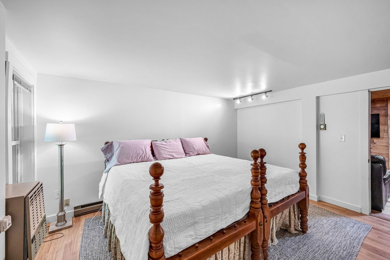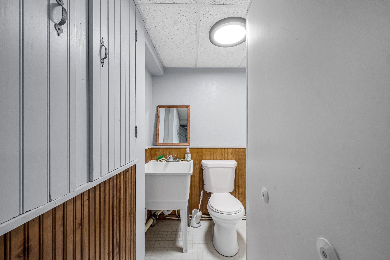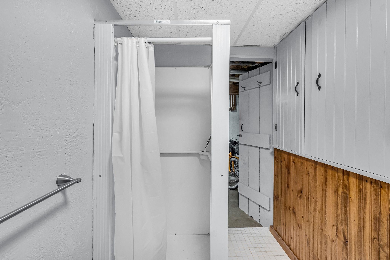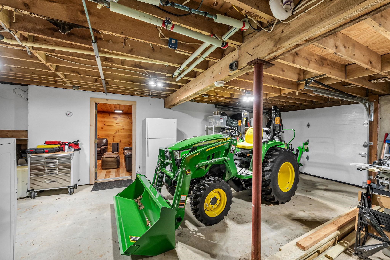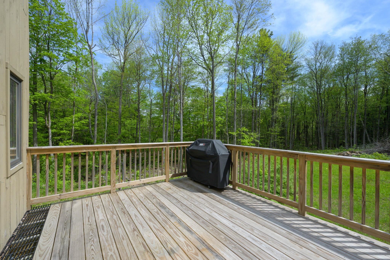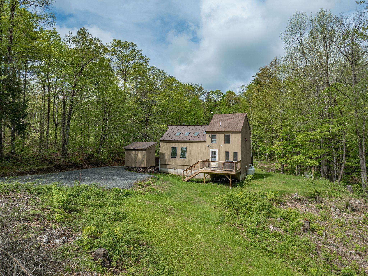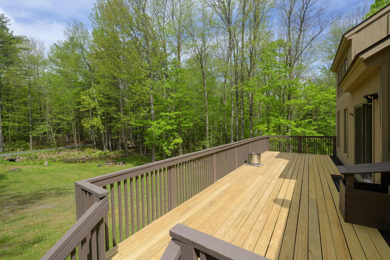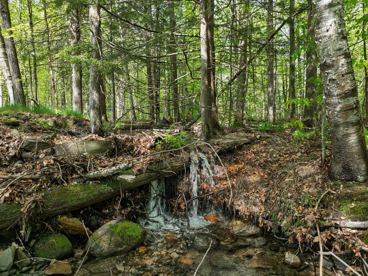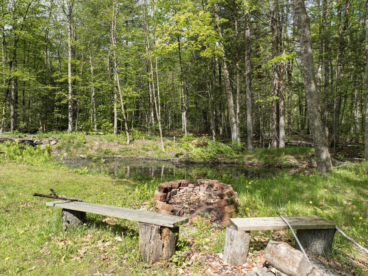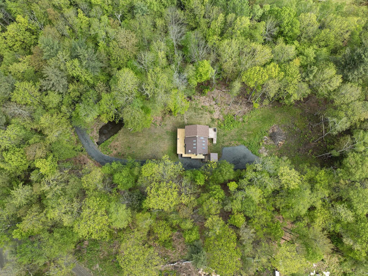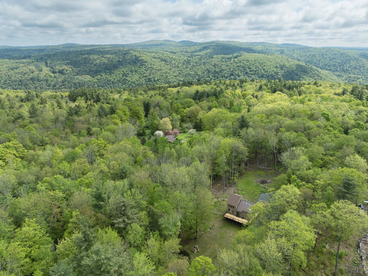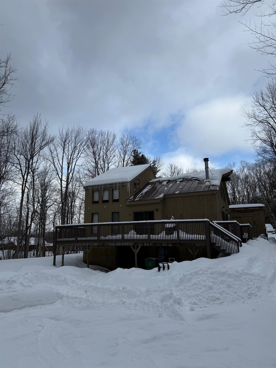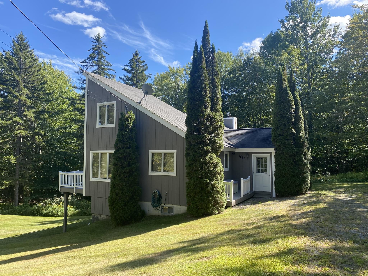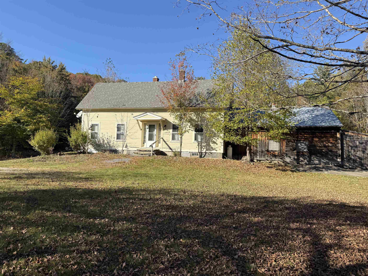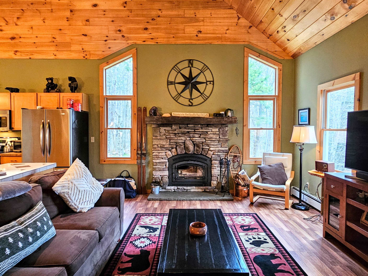1 of 38
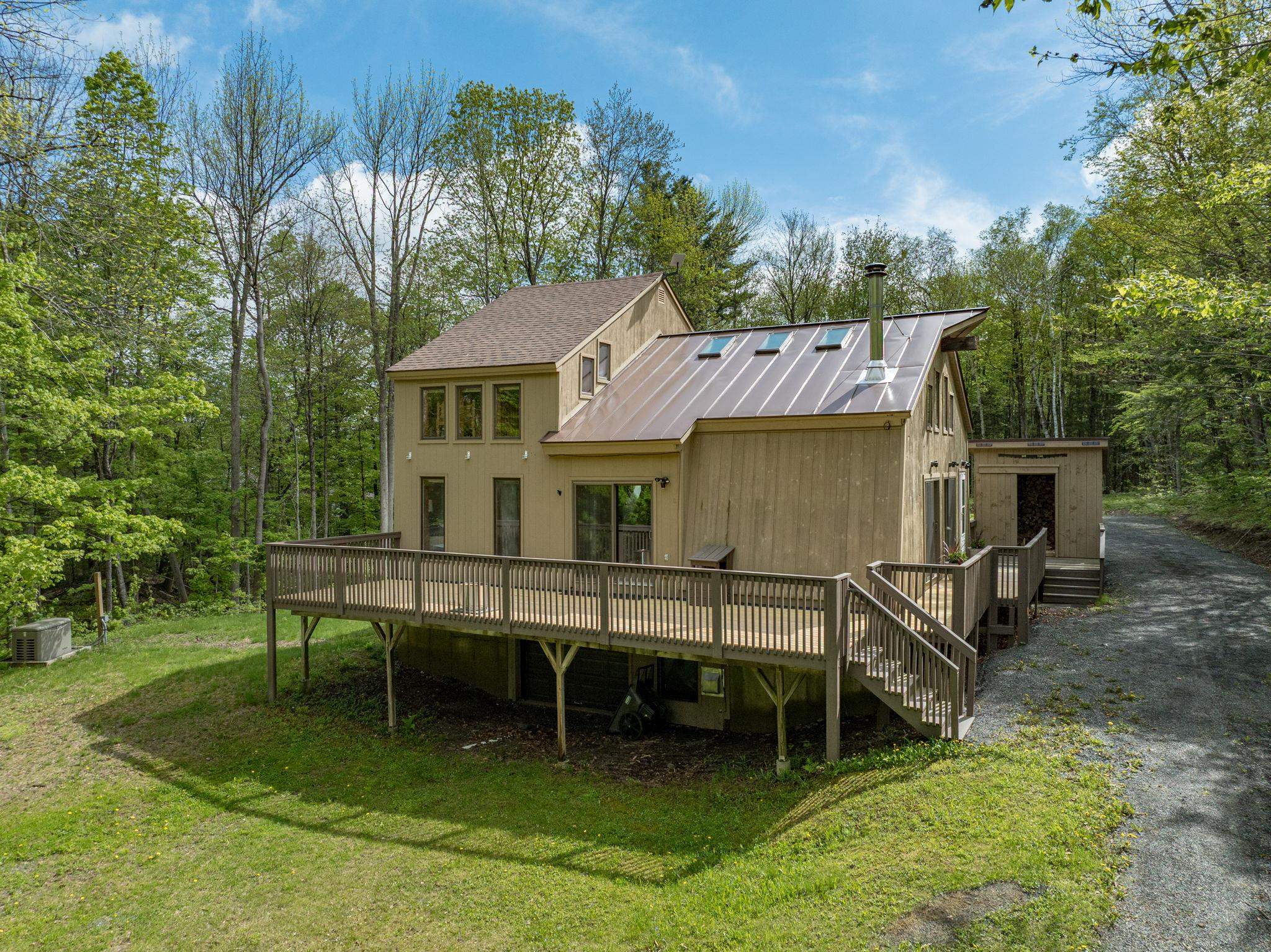
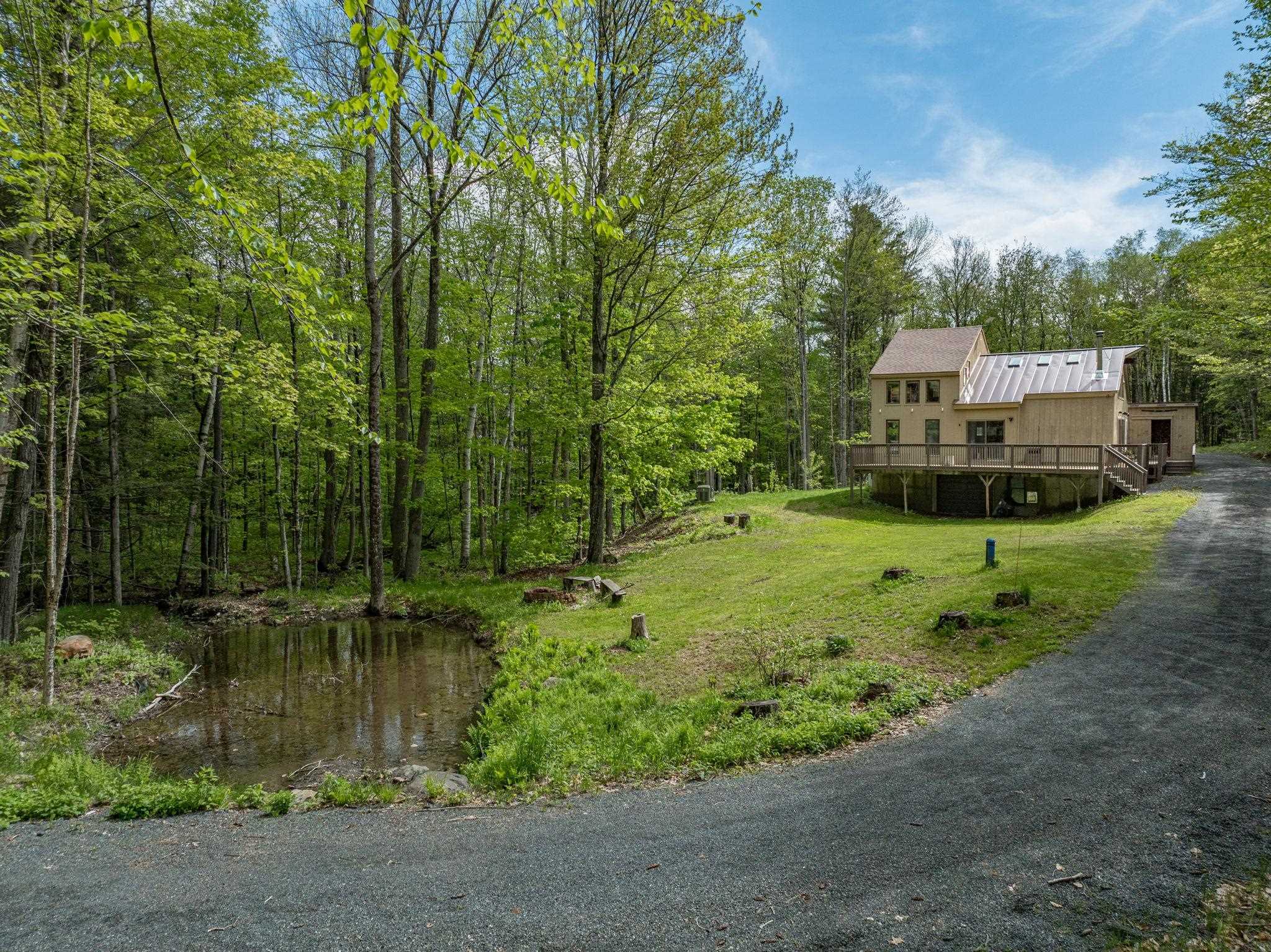




General Property Information
- Property Status:
- Active
- Price:
- $520, 000
- Assessed:
- $0
- Assessed Year:
- County:
- VT-Windham
- Acres:
- 16.40
- Property Type:
- Single Family
- Year Built:
- 1983
- Agency/Brokerage:
- Megan Quinn
Southern Vermont Realty Group - Bedrooms:
- 3
- Total Baths:
- 3
- Sq. Ft. (Total):
- 2040
- Tax Year:
- 2024
- Taxes:
- $7, 869
- Association Fees:
Spacious cabin set on 16.4 acres with stream and pond. Open main living area features hardwood floors, vaulted ceilings with skylights, exposed beams, and an efficient wood stove. Updated kitchen includes stainless steel appliances and breakfast bar seating. Main level bedroom with shared en suite bathroom featuring claw foot tub and walk-in shower. Spiral staircase leads to primary suite with three-quarter bath. Lower level features an additional bedroom and cozy den/media room. Lower level includes garage with workbench, three-quarter bath, and new washer/dryer. Enjoy space for work or pleasure for a small car, recreational vehicles, snowmobiles, or lawn equipment. Recent improvements include fresh paint inside and out, generator, new decking with additional kitchen deck for outdoor dining, regraded driveway with expanded parking, and woodshed conveniently just off the front door. Idyllic location just 19 miles to Mount Snow ski resort and nine miles to Lake Whitingham's boating and recreation. Surrounded by nature with easy access to scenic hiking trails, premier fishing spots, and charming New England village shops. Perfect year-round retreat or weekend getaway.
Interior Features
- # Of Stories:
- 3
- Sq. Ft. (Total):
- 2040
- Sq. Ft. (Above Ground):
- 1500
- Sq. Ft. (Below Ground):
- 540
- Sq. Ft. Unfinished:
- 540
- Rooms:
- 10
- Bedrooms:
- 3
- Baths:
- 3
- Interior Desc:
- Appliances Included:
- Flooring:
- Heating Cooling Fuel:
- Water Heater:
- Basement Desc:
- Concrete, Finished, Partially Finished, Interior Stairs, Walkout, Interior Access, Exterior Access
Exterior Features
- Style of Residence:
- Cabin, Post and Beam
- House Color:
- Time Share:
- No
- Resort:
- Exterior Desc:
- Exterior Details:
- Amenities/Services:
- Land Desc.:
- Country Setting, Stream, Wooded
- Suitable Land Usage:
- Roof Desc.:
- Shingle
- Driveway Desc.:
- Crushed Stone
- Foundation Desc.:
- Concrete
- Sewer Desc.:
- 1000 Gallon, Concrete
- Garage/Parking:
- Yes
- Garage Spaces:
- 1
- Road Frontage:
- 349
Other Information
- List Date:
- 2025-05-21
- Last Updated:


