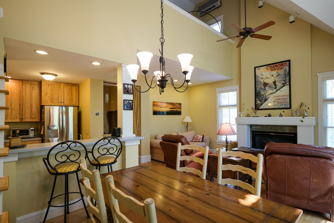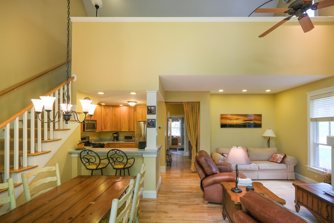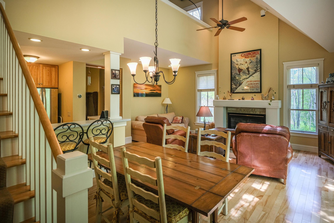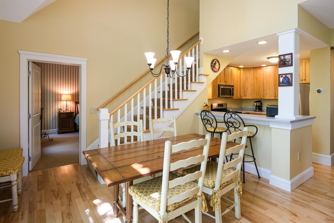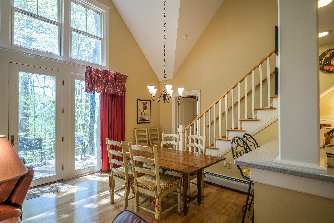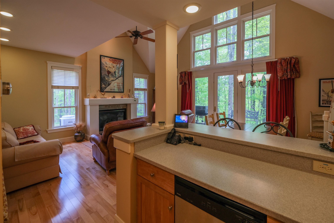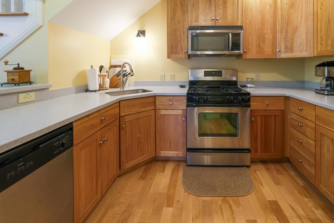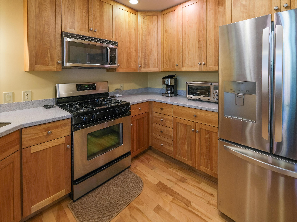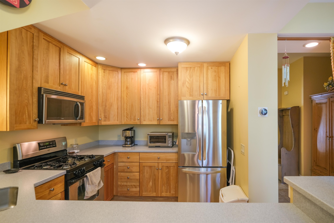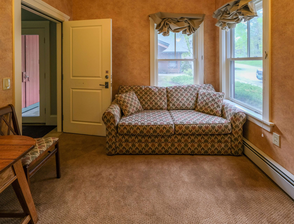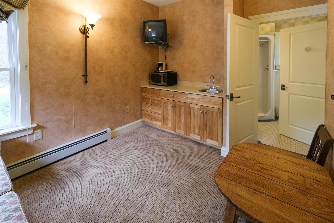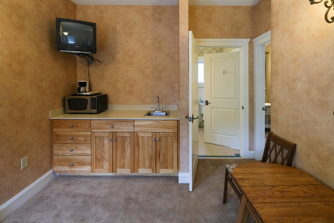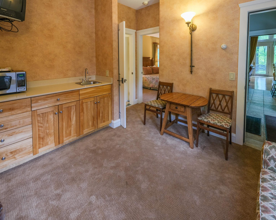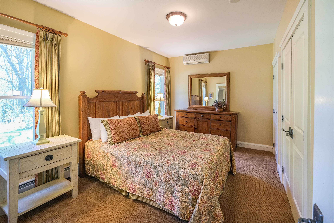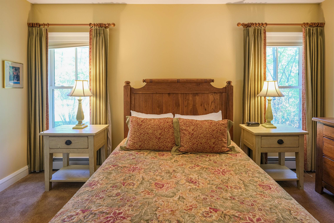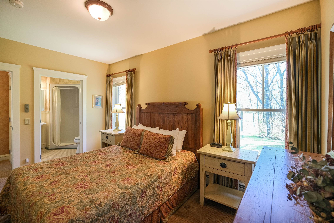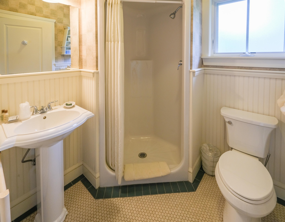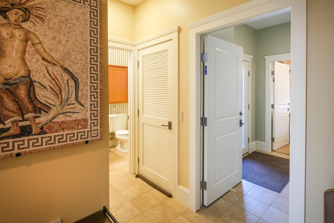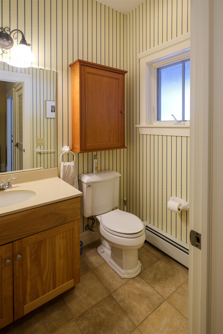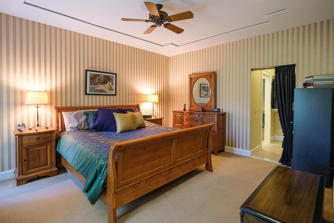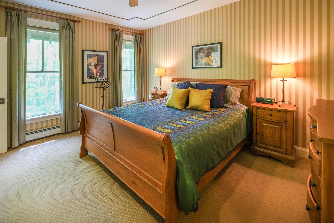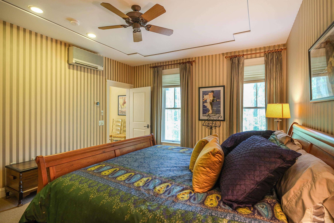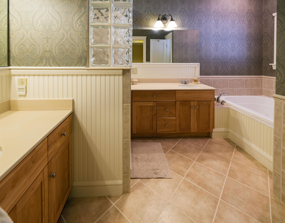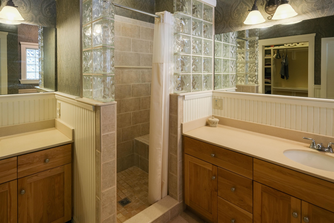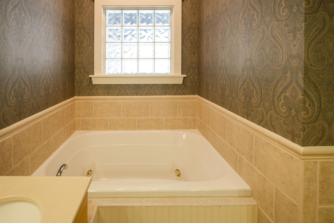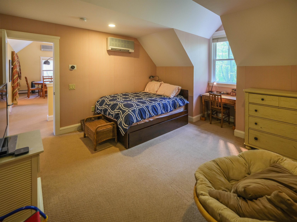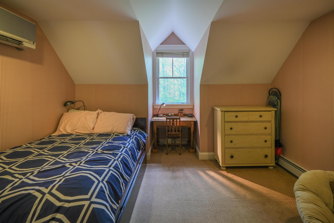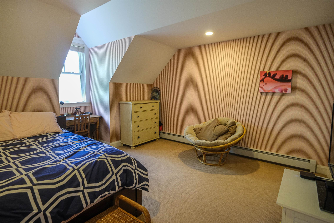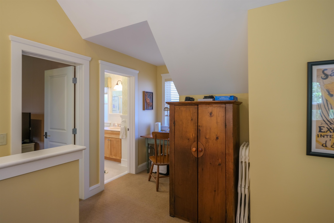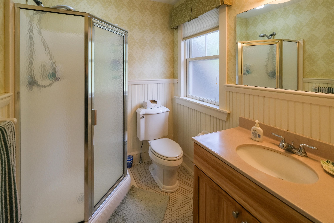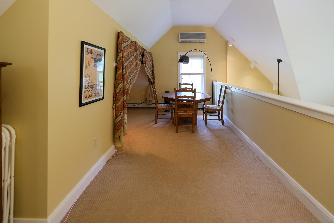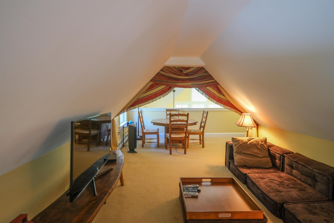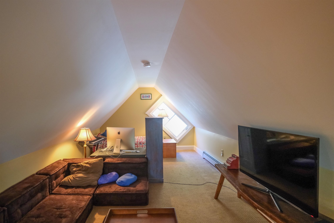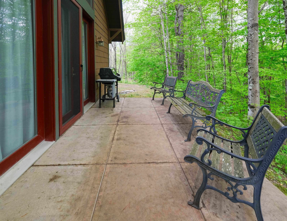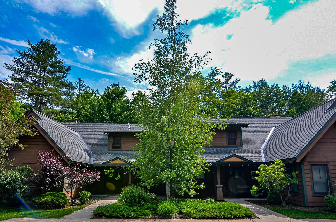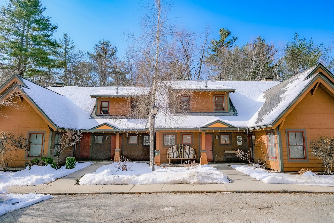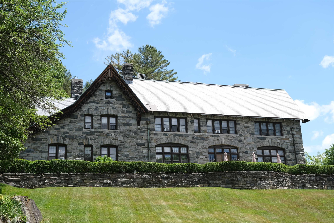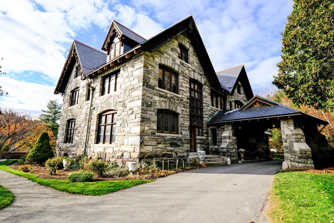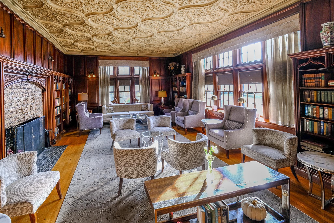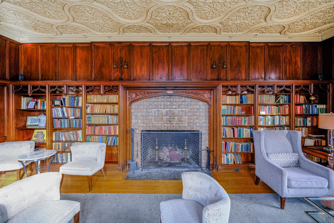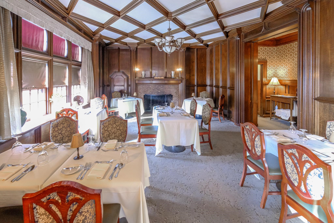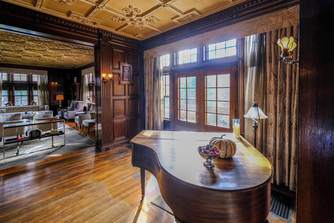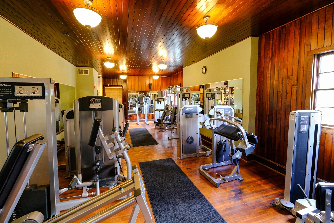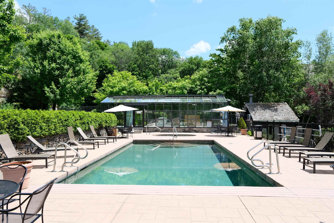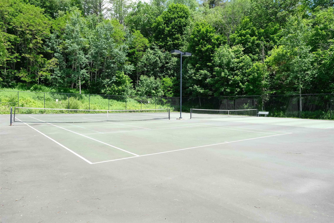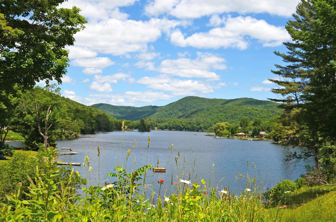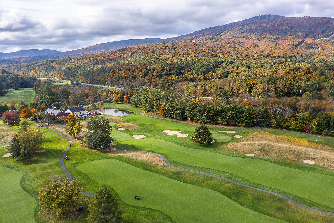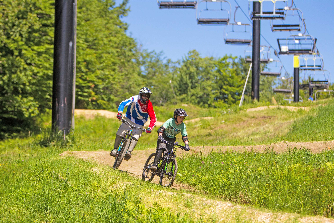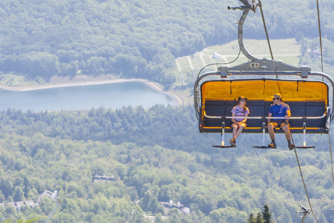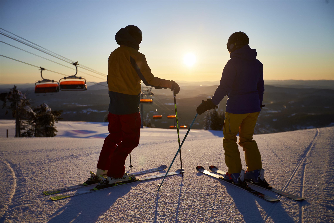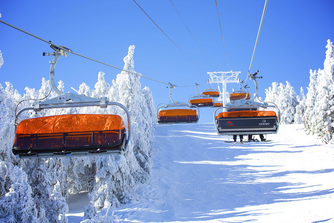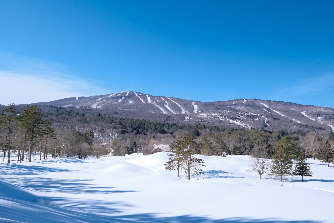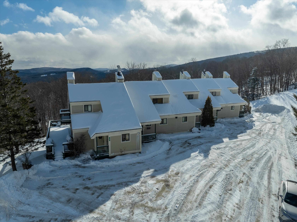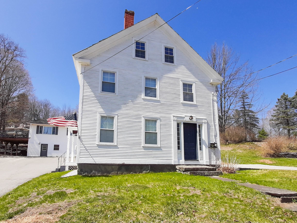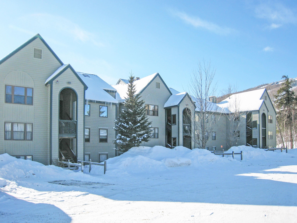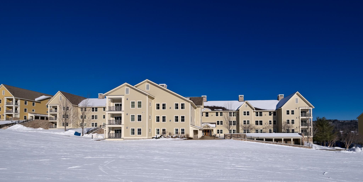1 of 58
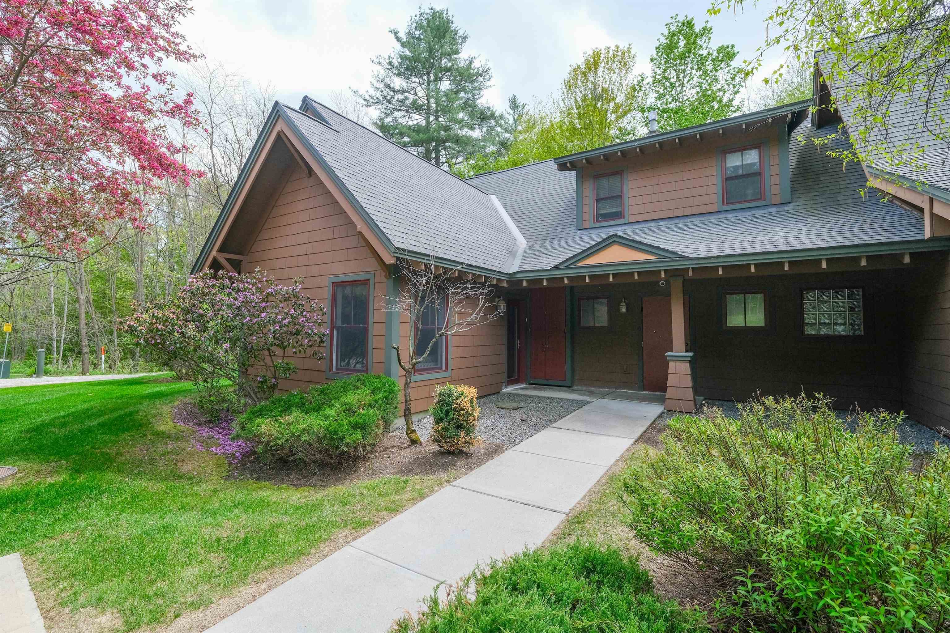
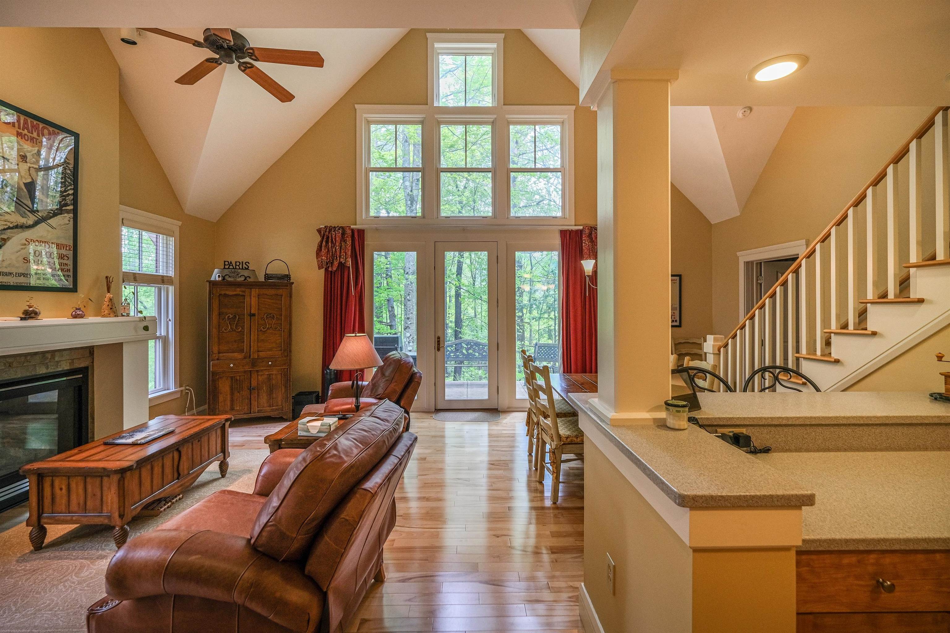
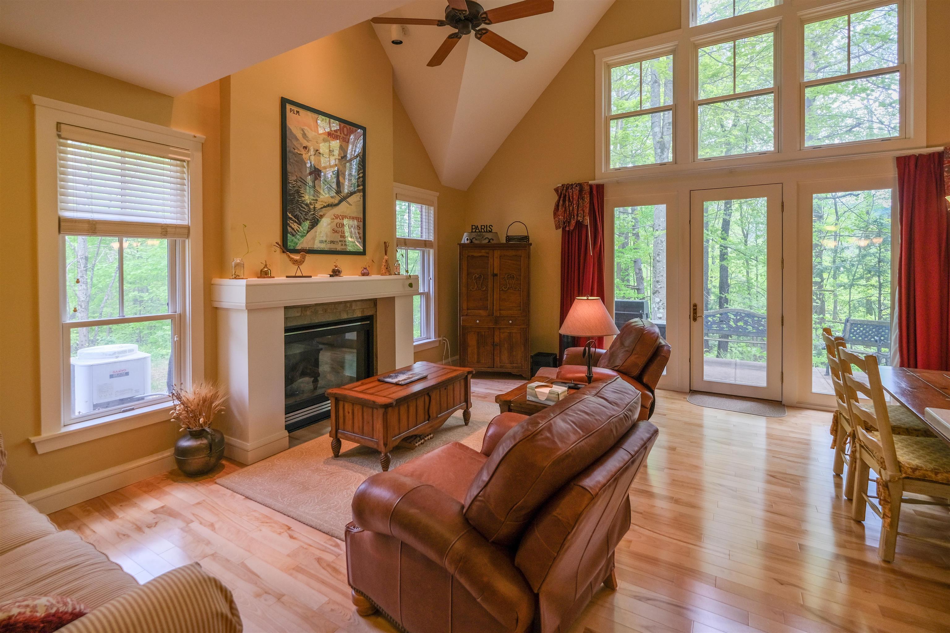
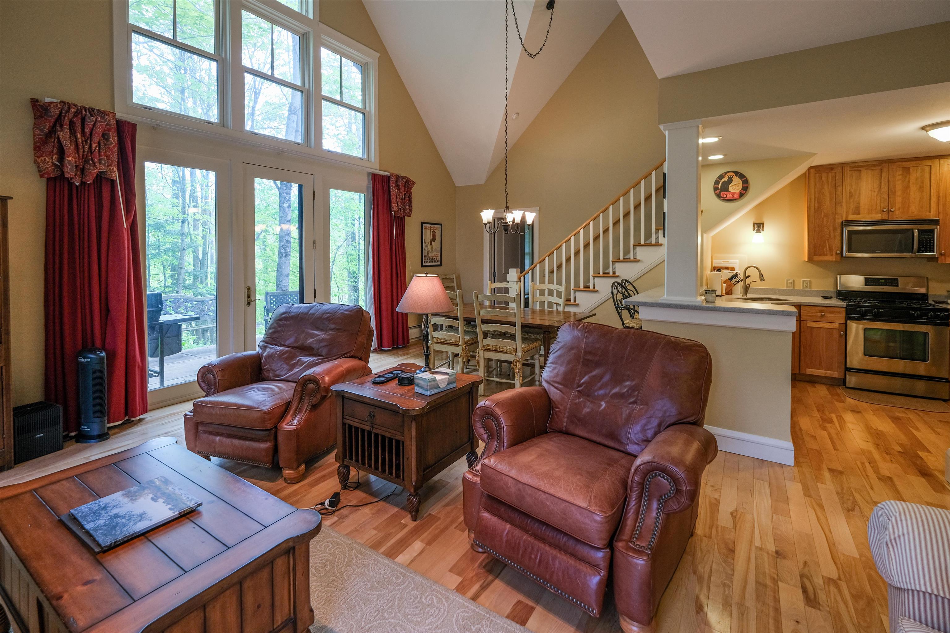
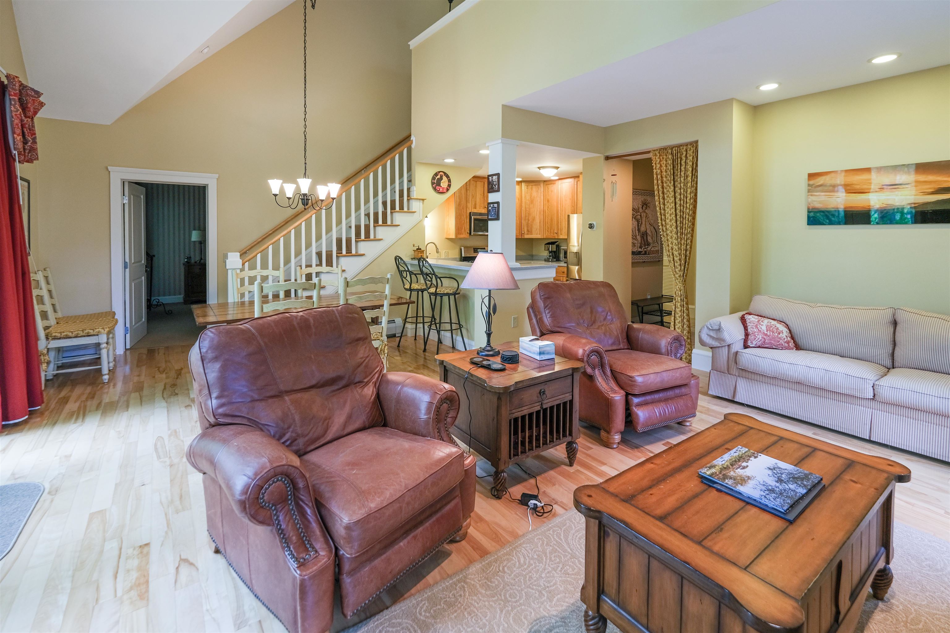
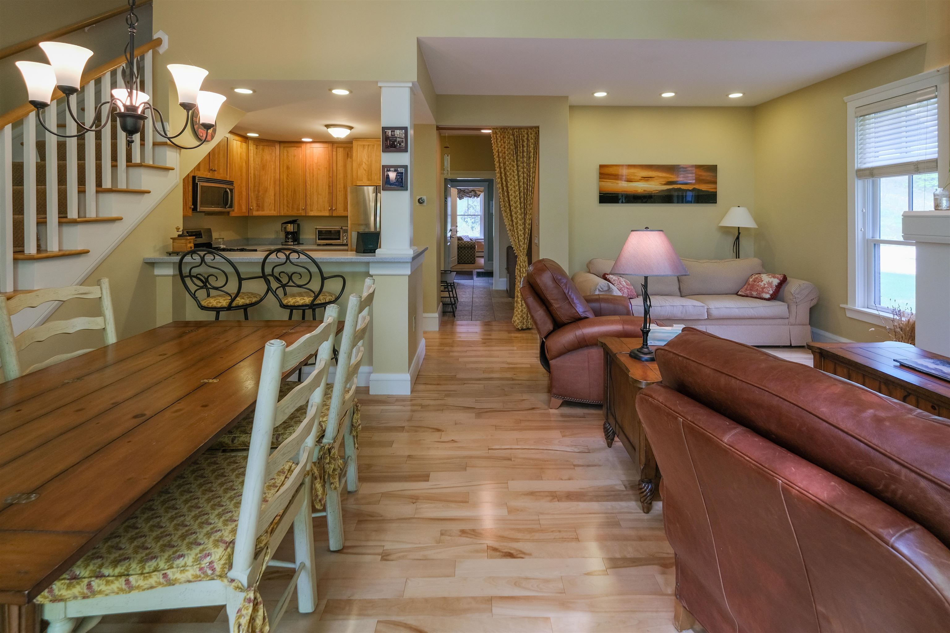
General Property Information
- Property Status:
- Active
- Price:
- $635, 000
- Unit Number
- B2
- Assessed:
- $0
- Assessed Year:
- County:
- VT-Windsor
- Acres:
- 0.00
- Property Type:
- Condo
- Year Built:
- 2006
- Agency/Brokerage:
- Joseph Karl
William Raveis Real Estate Vermont Properties - Bedrooms:
- 3
- Total Baths:
- 4
- Sq. Ft. (Total):
- 2203
- Tax Year:
- 2025
- Taxes:
- $9, 734
- Association Fees:
The Castle Hill Resort & Spa is an award winning destination located just minutes from Okemo Mountain Resort. This ground floor 3br +loft & den features 3.5 baths. This townhouse condo has floor to ceiling windows that provide natural light throughout. The open living room, dining room, and kitchen offer an inviting atmosphere for gatherings. The ground floor patio offers outdoor seating and has wooded private views. These sought after ground floor units give flexibility to owners as you can stay on one side while renting out the other with the lockout capabilities. The furnance and hot water tank have recently been updated. The Castle Resort & Spa is beautiful and enjoyed year-round. From skiing in the winter, to the lakes in the summer, golf in the spring, or hiking in the fall, this area has so much to enjoy. You can explore the area with endless adventures or stay at the resort enjoying all the amenities on site. Conveniently located inside The Castle Resort is a fine dining, French influenced American cuisine restaurant. Relax at the Aveda spa with a massage, use the fitness center, or take a Pilates class all on site at the resort. A year-round heated, salt water pool and tennis courts are more amenities you'll enjoy! After a day on the slopes at Okemo Mountain, relaxing by the fireplace or indulging in all the Castle Resort has to offer, truly make it a perfect getaway! Visit the Okemo real estate community today. Taxes are based on current town assessment.
Interior Features
- # Of Stories:
- 2
- Sq. Ft. (Total):
- 2203
- Sq. Ft. (Above Ground):
- 2203
- Sq. Ft. (Below Ground):
- 0
- Sq. Ft. Unfinished:
- 0
- Rooms:
- 11
- Bedrooms:
- 3
- Baths:
- 4
- Interior Desc:
- Blinds, Cathedral Ceiling, Ceiling Fan, Dining Area, Draperies, Gas Fireplace, 1 Fireplace, Furnished, Kitchen/Dining, Kitchen/Living, Living/Dining, Primary BR w/ BA, Natural Light, Soaking Tub, Vaulted Ceiling, Walk-in Closet, 1st Floor Laundry
- Appliances Included:
- Dishwasher, Dryer, Microwave, Gas Range, Refrigerator, Washer, Propane Water Heater, Water Heater off Boiler
- Flooring:
- Carpet, Ceramic Tile, Tile, Wood
- Heating Cooling Fuel:
- Water Heater:
- Basement Desc:
Exterior Features
- Style of Residence:
- Adirondack, Multi-Level
- House Color:
- Time Share:
- No
- Resort:
- Yes
- Exterior Desc:
- Exterior Details:
- Natural Shade, Patio, In-Ground Pool, Tennis Court
- Amenities/Services:
- Land Desc.:
- Condo Development, Country Setting, Landscaped, Ski Area, Wooded, Near Shopping, Near Skiing, Near Snowmobile Trails, Near School(s)
- Suitable Land Usage:
- Roof Desc.:
- Architectural Shingle
- Driveway Desc.:
- Common/Shared, Dirt
- Foundation Desc.:
- Concrete
- Sewer Desc.:
- Public
- Garage/Parking:
- No
- Garage Spaces:
- 0
- Road Frontage:
- 0
Other Information
- List Date:
- 2025-05-21
- Last Updated:


