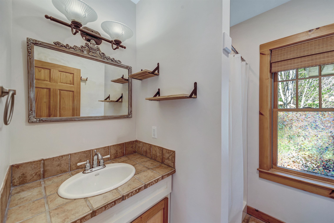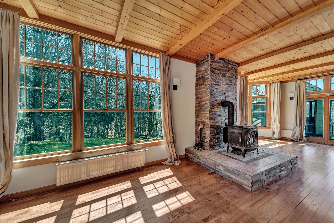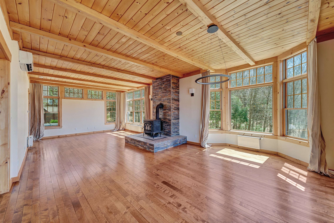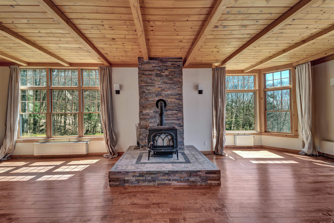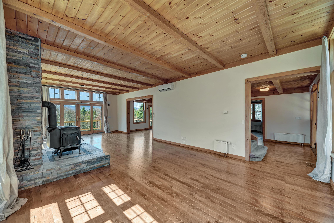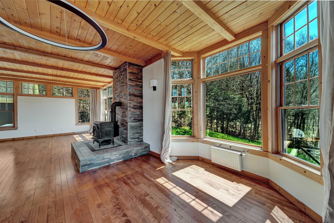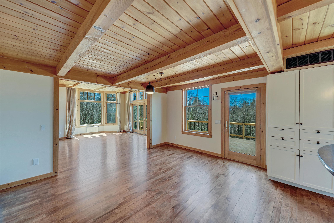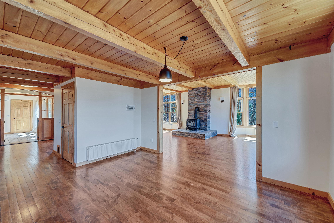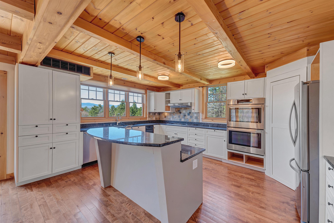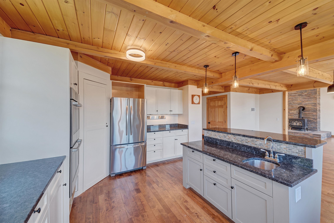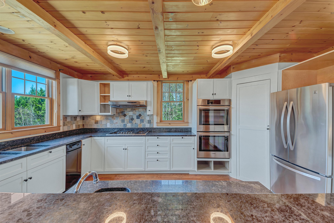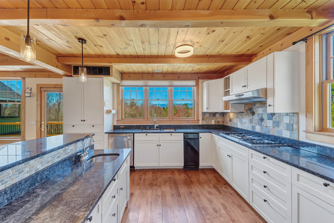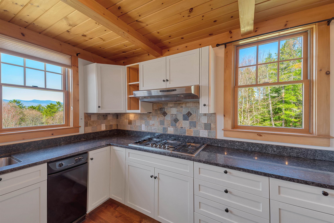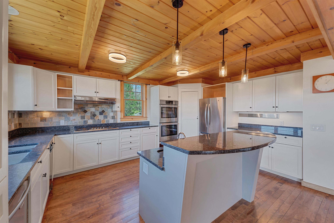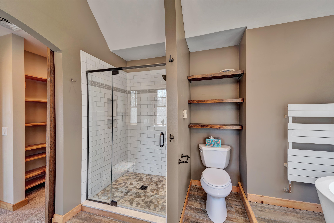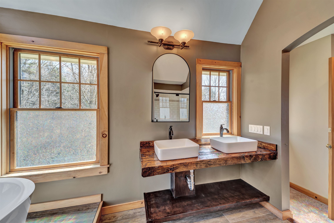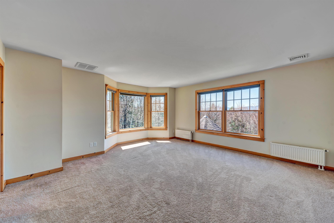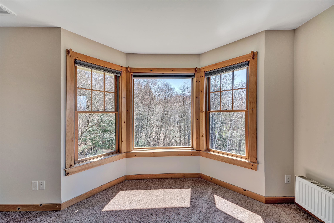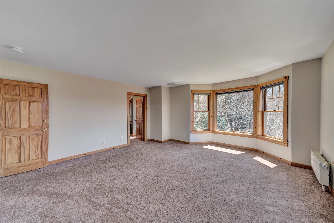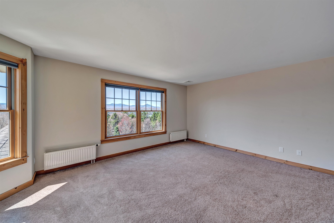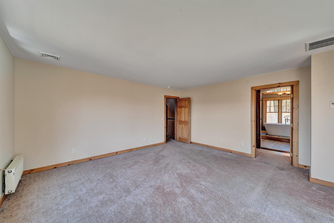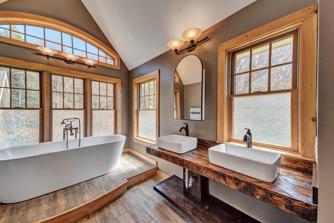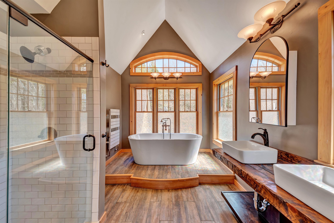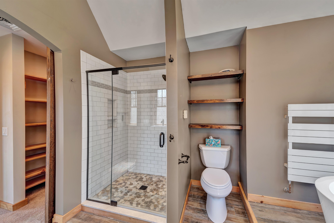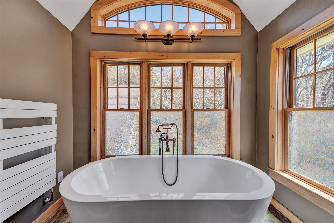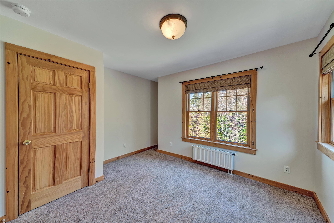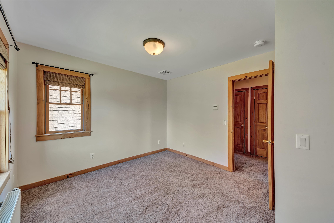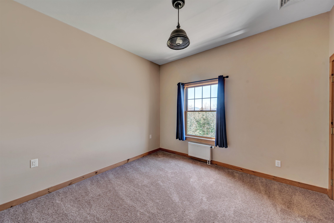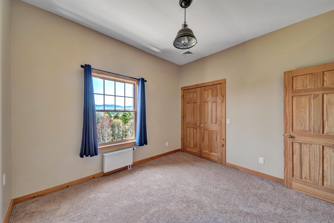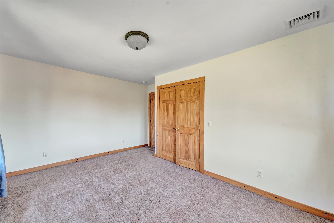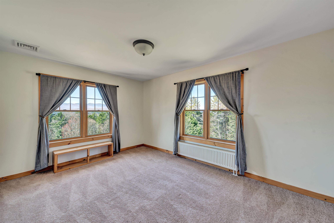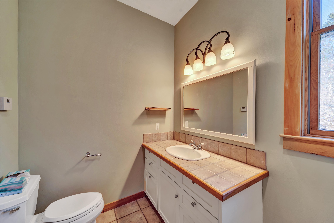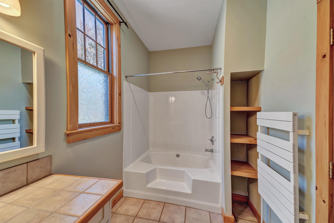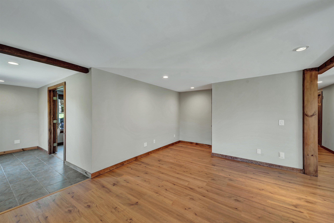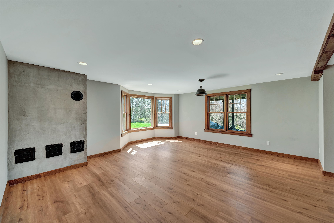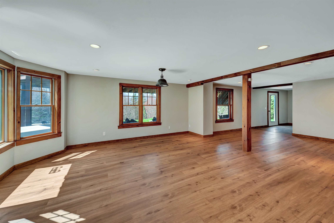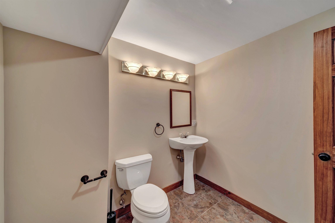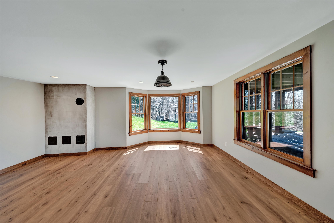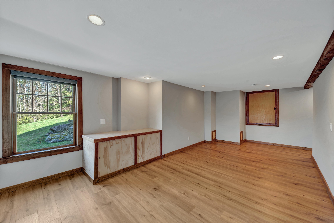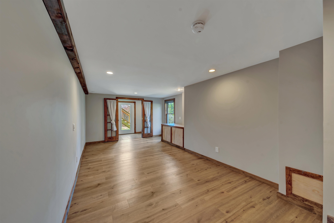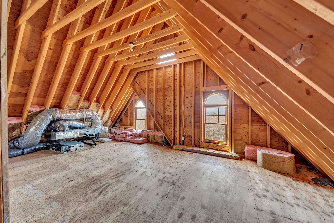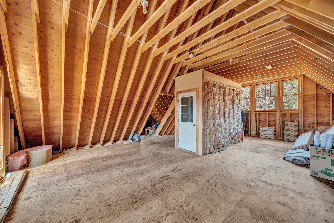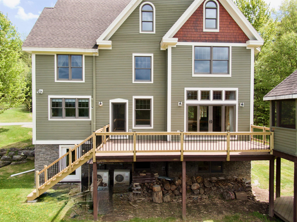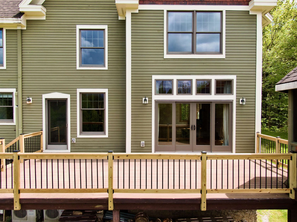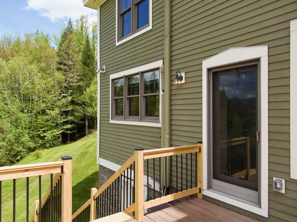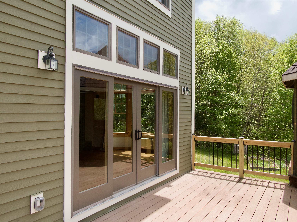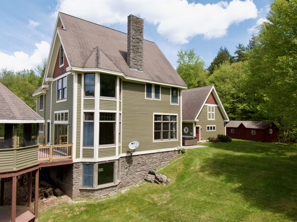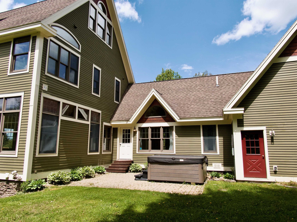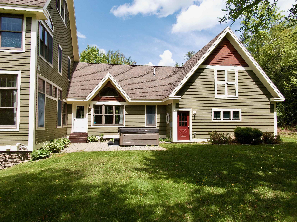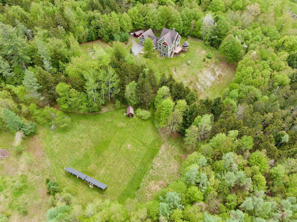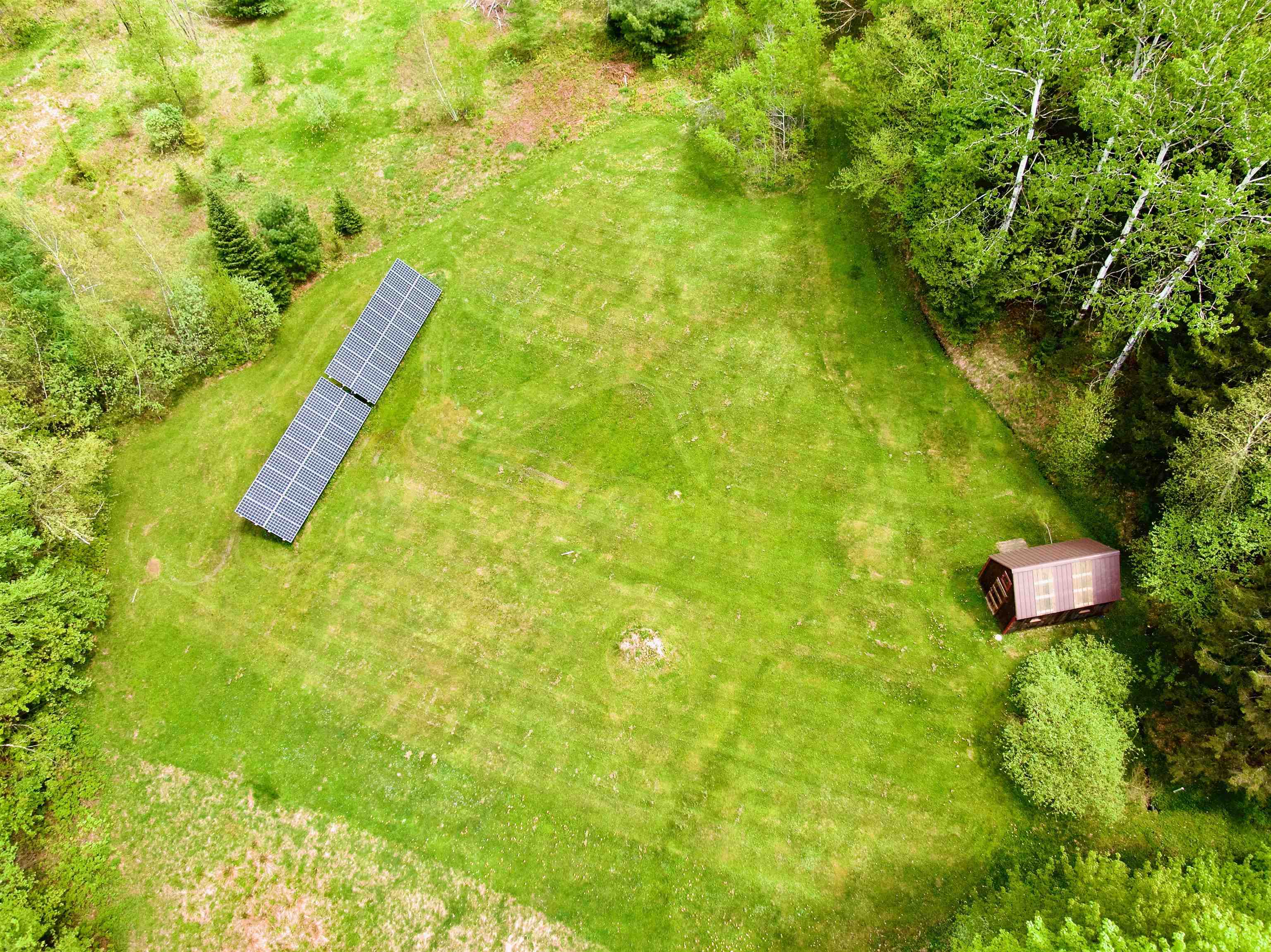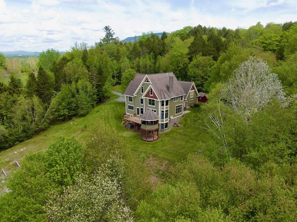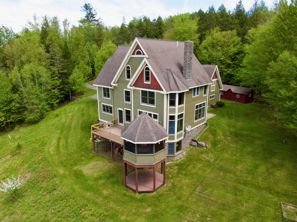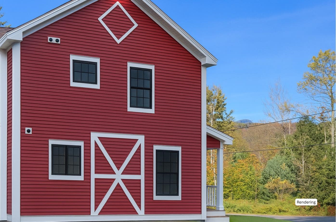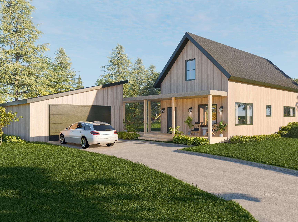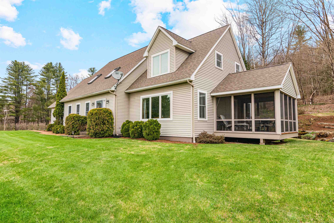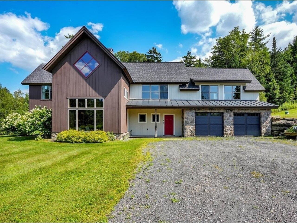1 of 59
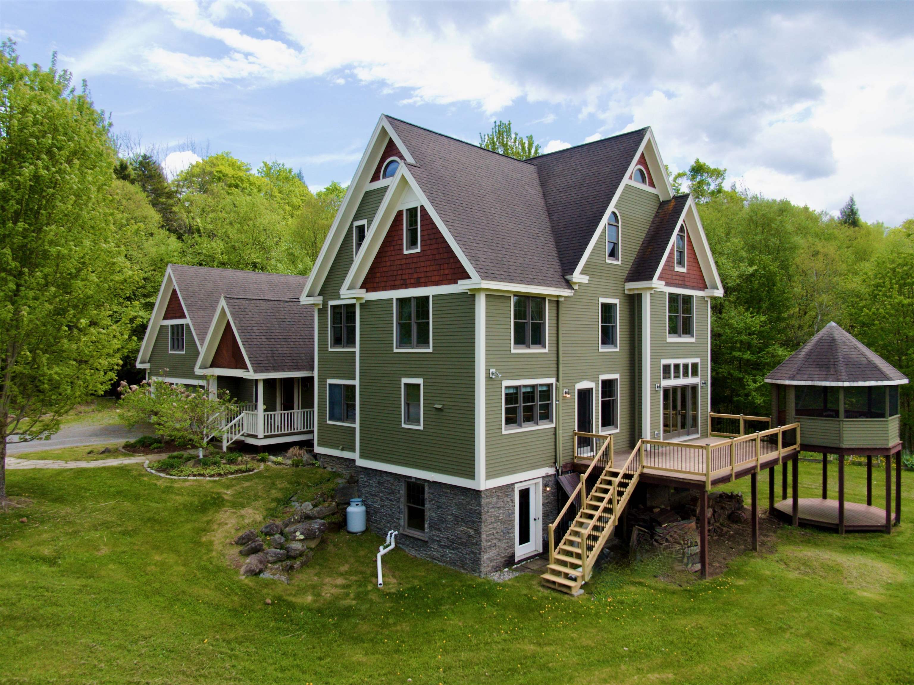
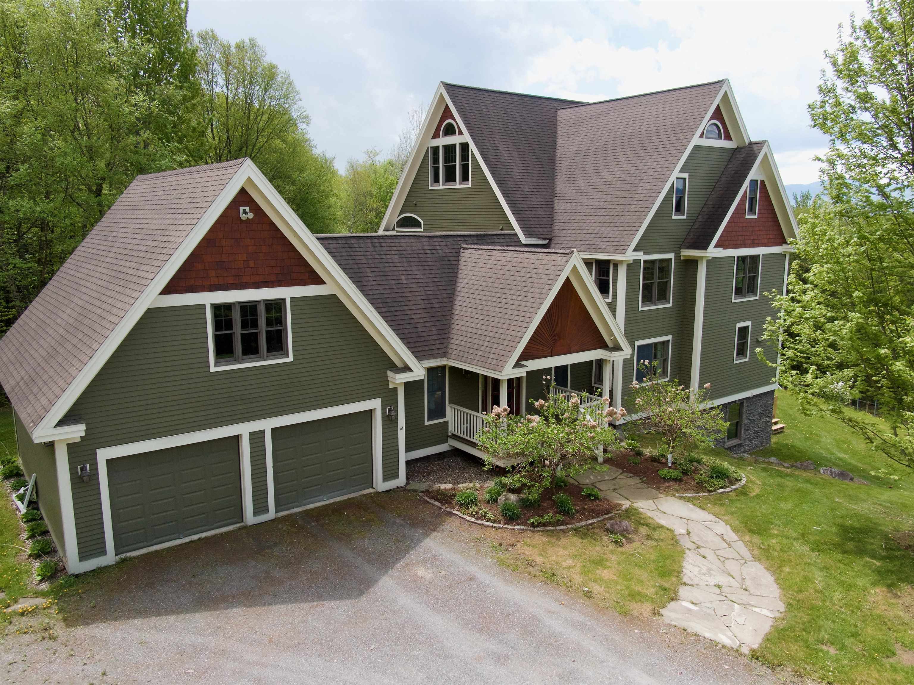
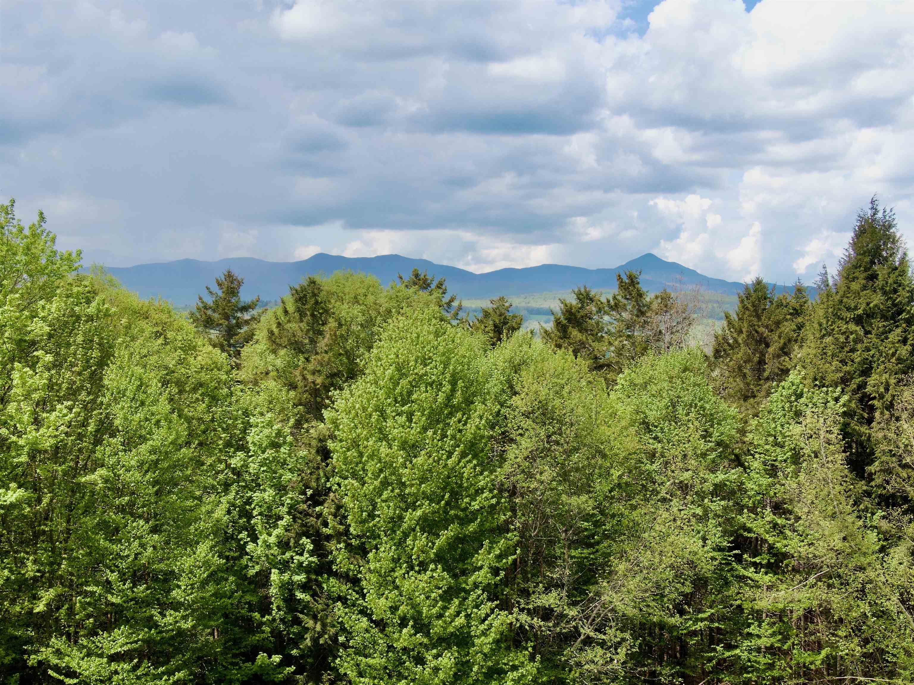
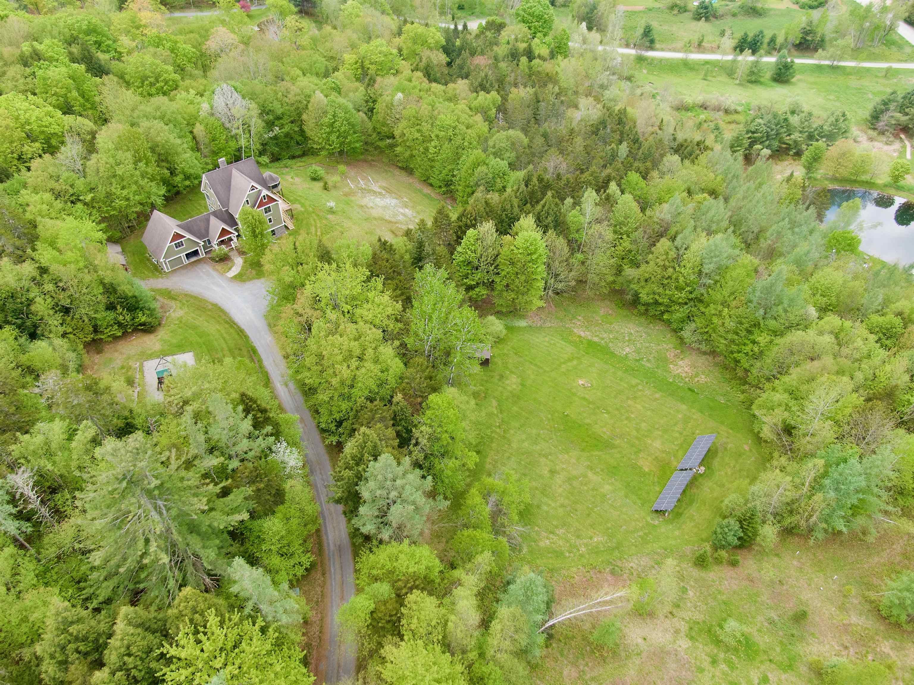
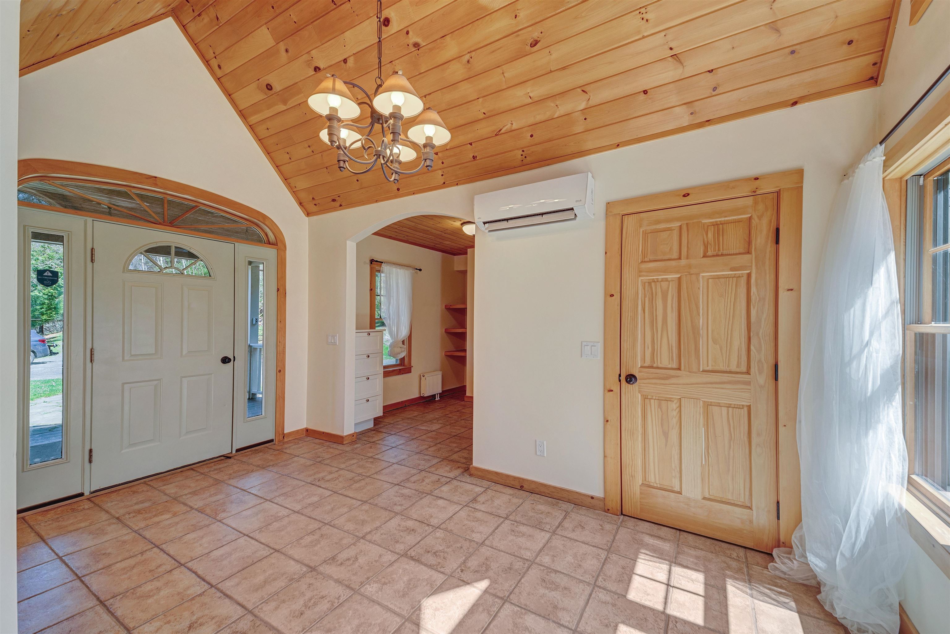
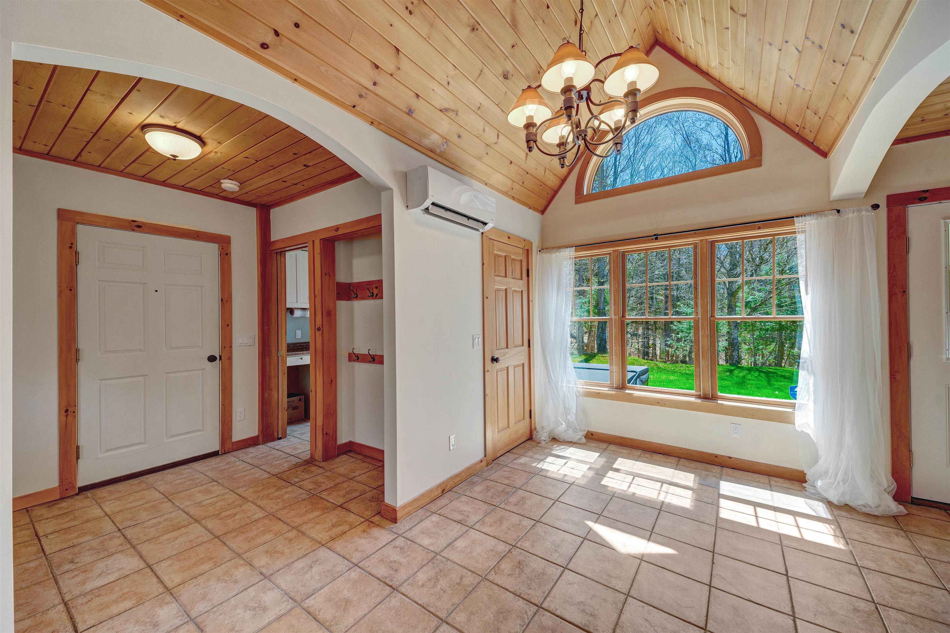
General Property Information
- Property Status:
- Active
- Price:
- $999, 000
- Assessed:
- $0
- Assessed Year:
- County:
- VT-Lamoille
- Acres:
- 5.40
- Property Type:
- Single Family
- Year Built:
- 2000
- Agency/Brokerage:
- Tony Walton
New England Landmark Realty LTD - Bedrooms:
- 4
- Total Baths:
- 4
- Sq. Ft. (Total):
- 3751
- Tax Year:
- 2024
- Taxes:
- $0
- Association Fees:
Set on 5.4 beautifully landscaped acres in one of Morristown’s most desirable neighborhoods, this custom 4-bedroom, 4-bath timber-frame home offers refined Vermont living with a rare combination of privacy, efficiency, and year-round recreation. With over 4, 000 sq ft of finished space, the home welcomes you with abundant natural light, vaulted ceilings, and stunning views from every angle. The open-concept main level features a warm and inviting kitchen, a wood stove for cozy evenings, and direct access to a large deck, hot tub, and screened gazebo — perfect for entertaining or unwinding. The full walkout basement is completely finished, and the well-lit walk-up attic offers excellent potential for additional living space or a creative studio. A spacious primary suite includes its own bath and scenic outlooks. An attached two-car garage ensures year-round convenience. Outside, enjoy your own new vineyard, a large solar array for energy savings, and a quiet, private setting just minutes from Stowe, Morrisville, and the best of Vermont’s skiing, biking, hiking, and craft beer scene. Whether you’re entertaining in summer or heading to the slopes in winter, this is a four-season home built for beauty and ease. Some images are virtually staged.
Interior Features
- # Of Stories:
- 2
- Sq. Ft. (Total):
- 3751
- Sq. Ft. (Above Ground):
- 2714
- Sq. Ft. (Below Ground):
- 1037
- Sq. Ft. Unfinished:
- 787
- Rooms:
- 8
- Bedrooms:
- 4
- Baths:
- 4
- Interior Desc:
- Central Vacuum, Cathedral Ceiling, Ceiling Fan, Hearth, Hot Tub, Kitchen Island, Kitchen/Family, LED Lighting, Primary BR w/ BA, Natural Light, Natural Woodwork, Soaking Tub, Indoor Storage, Walk-in Closet, 1st Floor Laundry, Walkup Attic
- Appliances Included:
- Gas Cooktop, Dishwasher, Dryer, Refrigerator, Washer, Gas Stove
- Flooring:
- Carpet, Ceramic Tile, Hardwood, Wood
- Heating Cooling Fuel:
- Water Heater:
- Basement Desc:
- Daylight, Finished, Full, Insulated, Storage Space, Sump Pump, Walkout, Interior Access
Exterior Features
- Style of Residence:
- Craftsman
- House Color:
- Olive
- Time Share:
- No
- Resort:
- No
- Exterior Desc:
- Exterior Details:
- Deck, Invisible Pet Fence, Hot Tub, Outbuilding, Patio, Covered Porch, Screened Porch, Shed
- Amenities/Services:
- Land Desc.:
- Country Setting, Field/Pasture, Landscaped, Level, Mountain View, Rolling, Secluded, View, Wooded, Near Golf Course, Near Shopping, Near Skiing, Near Hospital
- Suitable Land Usage:
- Residential
- Roof Desc.:
- Shingle, Asphalt Shingle
- Driveway Desc.:
- Gravel
- Foundation Desc.:
- Concrete, Poured Concrete
- Sewer Desc.:
- Community, Concrete, Leach Field Off-Site, Septic
- Garage/Parking:
- Yes
- Garage Spaces:
- 2
- Road Frontage:
- 0
Other Information
- List Date:
- 2025-05-21
- Last Updated:


