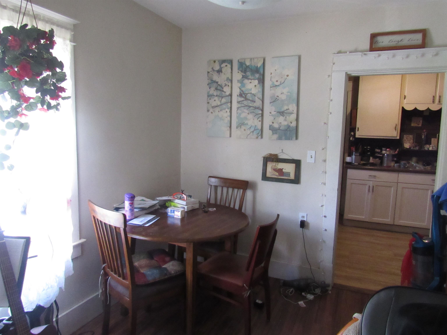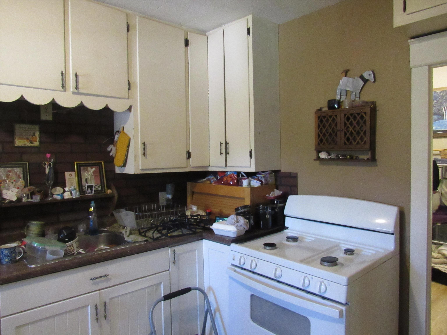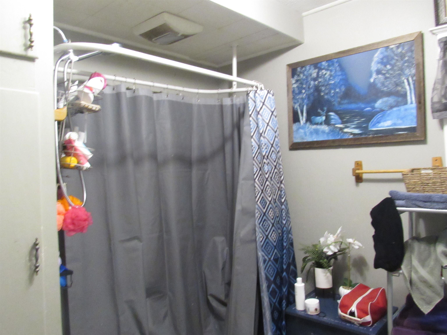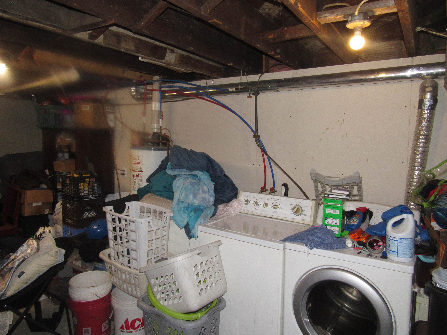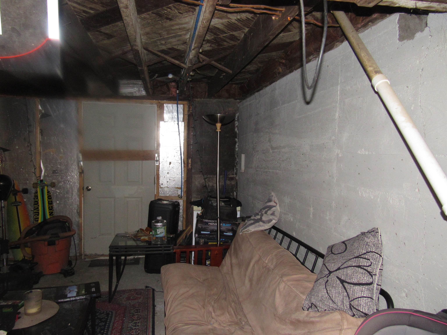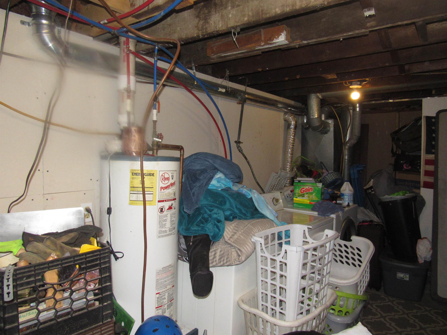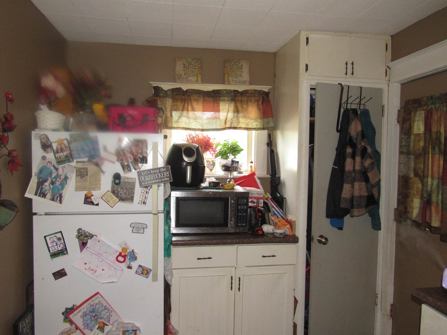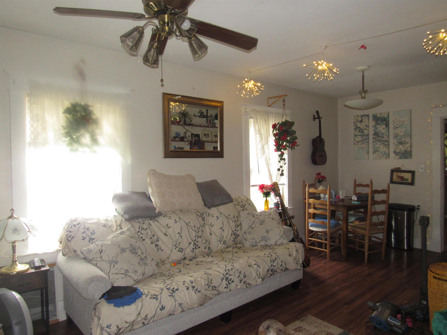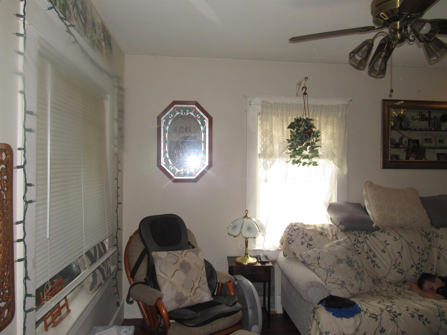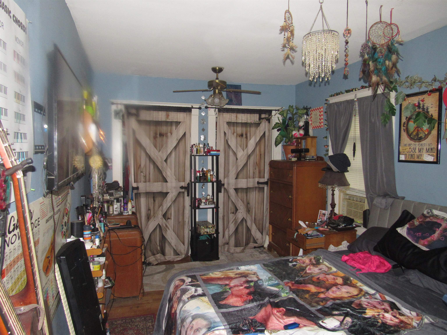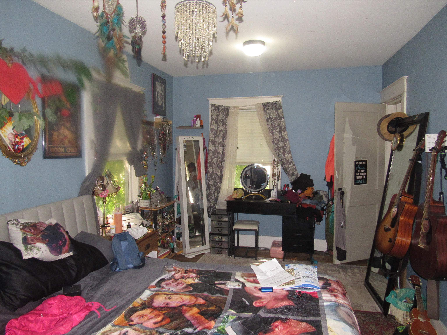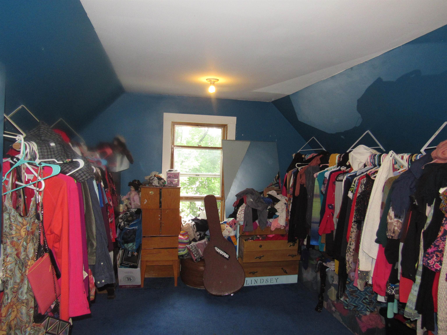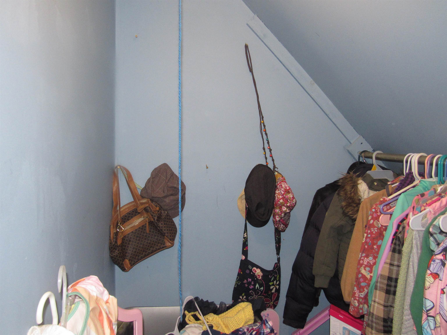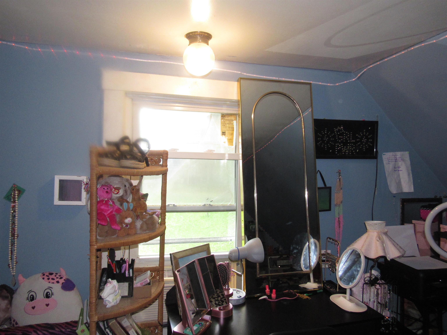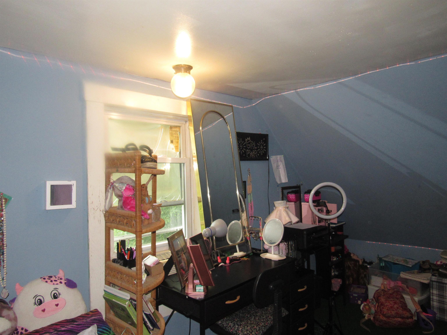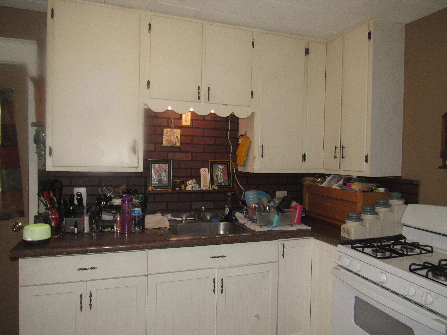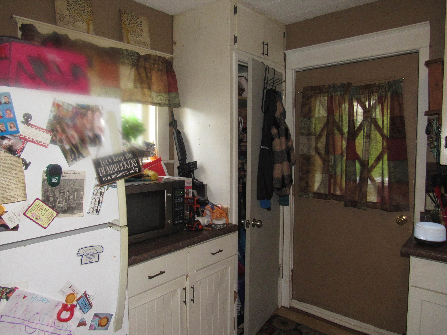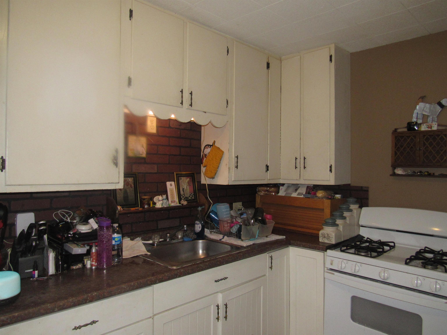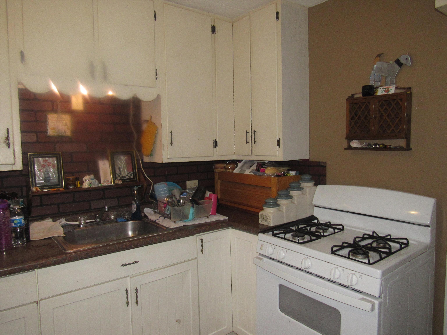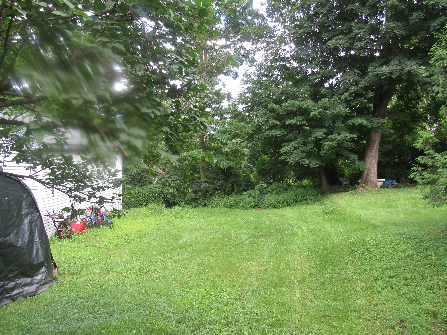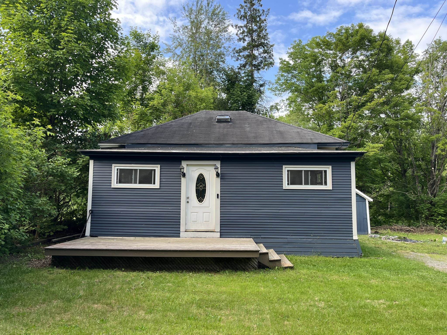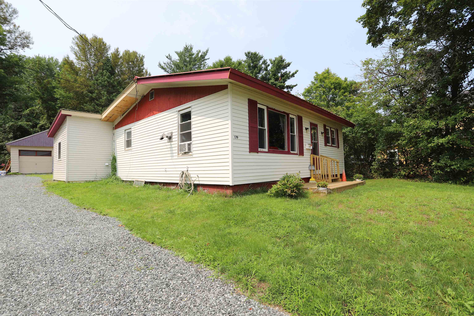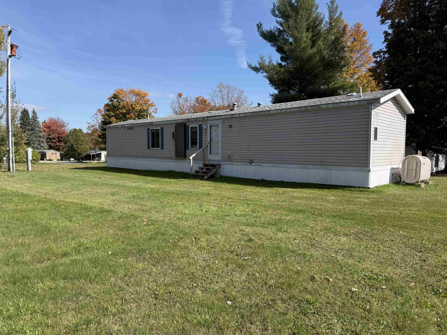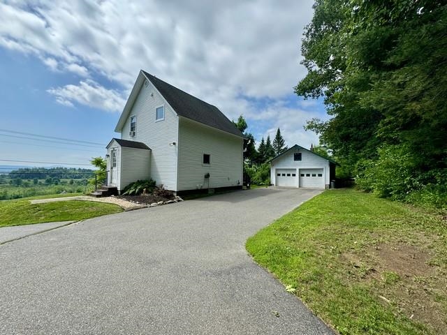1 of 26
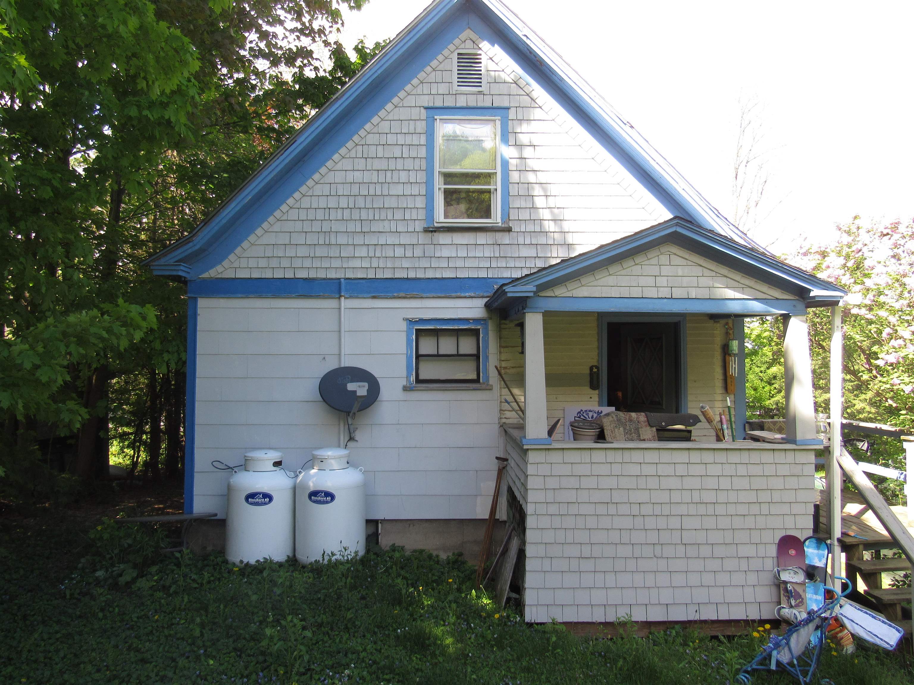
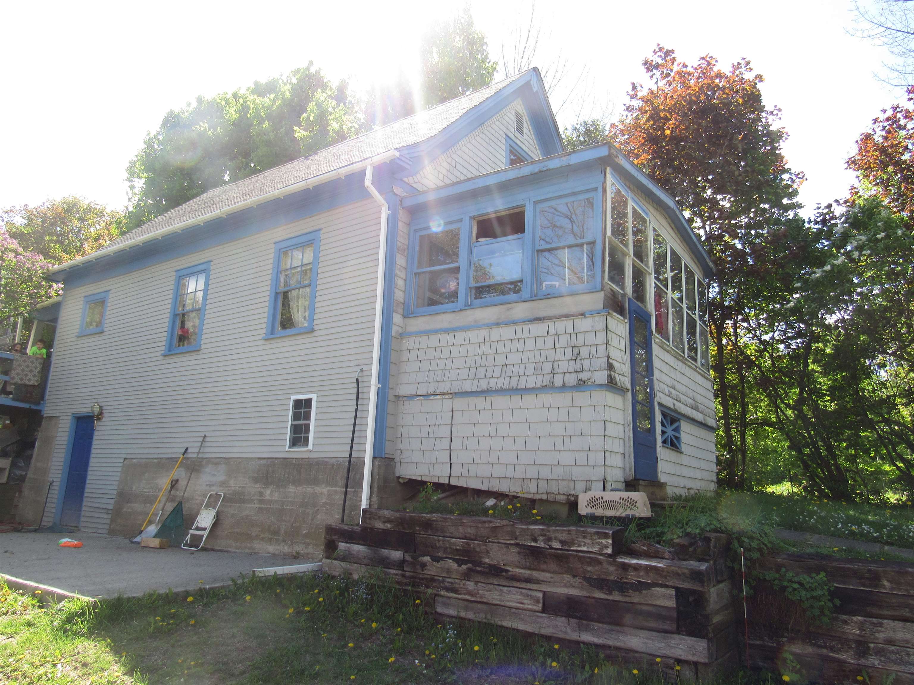
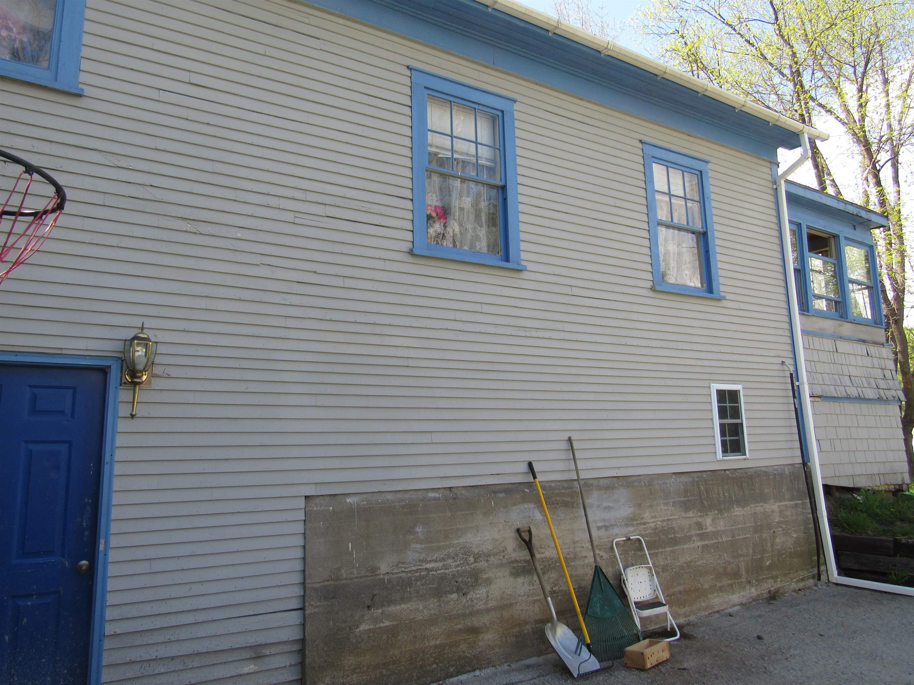
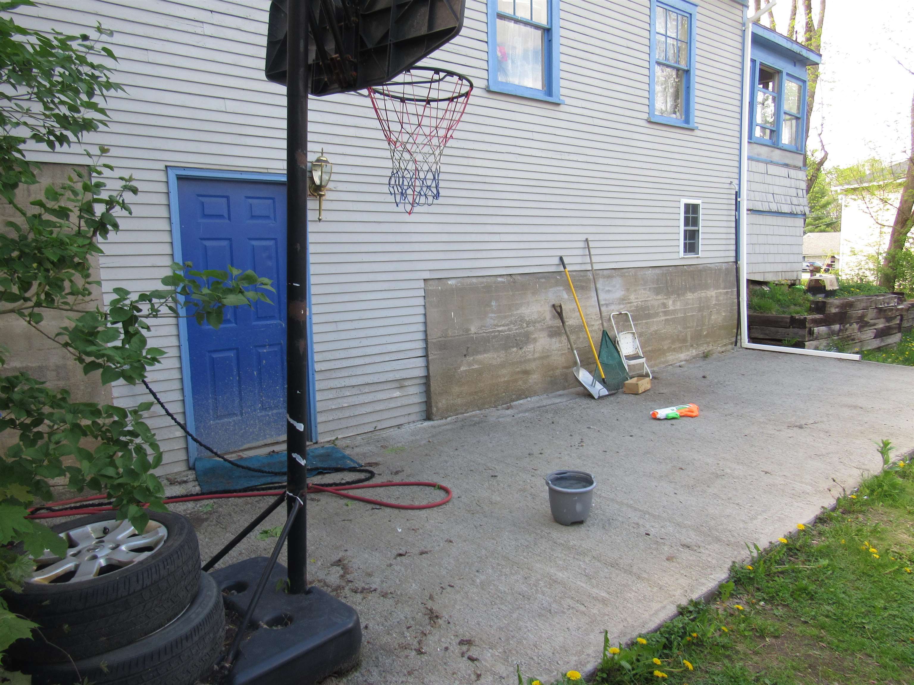
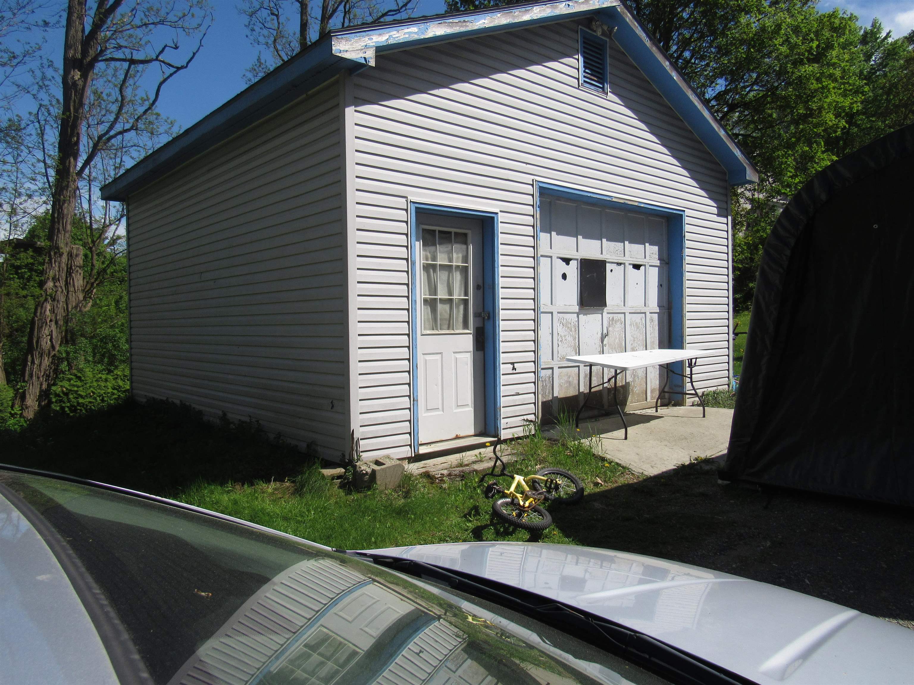
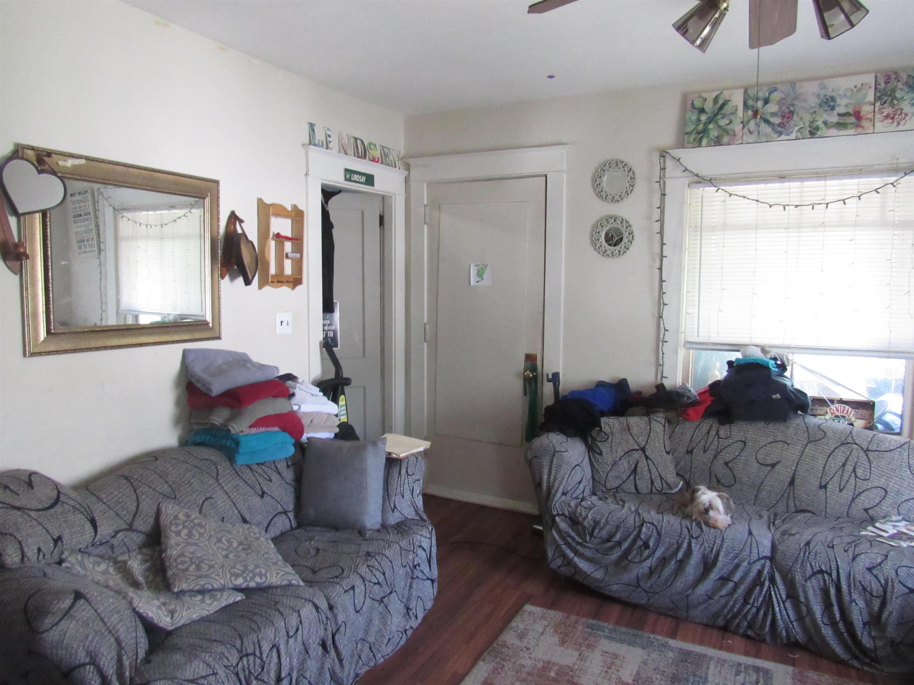
General Property Information
- Property Status:
- Active
- Price:
- $164, 900
- Assessed:
- $0
- Assessed Year:
- County:
- VT-Orleans
- Acres:
- 0.26
- Property Type:
- Single Family
- Year Built:
- 1925
- Agency/Brokerage:
- Larry Faust
Big Bear Real Estate - Bedrooms:
- 3
- Total Baths:
- 1
- Sq. Ft. (Total):
- 803
- Tax Year:
- 2024
- Taxes:
- $2, 607
- Association Fees:
Charming 3-Bedroom Home with Finished Basement and Garage in Newport Tucked away on a quiet cul-de-sac in the heart of Newport, this delightful 3-bedroom, 1-bath home offers comfort, convenience, and versatility. The first floor features a spacious living and dining area, a full bath, a functional kitchen, and a generously sized primary bedroom with its own closet—ideal for single-level living. Upstairs, you’ll find two additional bedrooms, perfect for family, guests, or office space. A welcoming covered front porch adds curb appeal and a cozy spot to relax. The fully finished basement offers a bonus room that can serve as a rec room, home gym, or additional living space. Washer and dryer hookups are conveniently located in the basement. Enjoy municipal water and sewer, high-speed internet access, and a 1.5-car garage perfect for storage or parking. Located just a short distance from downtown Newport’s shops, restaurants, and amenities, this home is ideal as a primary residence or investment property. Tenant in place – 48-hour notice required for showings. Don’t miss this versatile and well-located home—schedule your showing today!
Interior Features
- # Of Stories:
- 1.5
- Sq. Ft. (Total):
- 803
- Sq. Ft. (Above Ground):
- 803
- Sq. Ft. (Below Ground):
- 0
- Sq. Ft. Unfinished:
- 690
- Rooms:
- 5
- Bedrooms:
- 3
- Baths:
- 1
- Interior Desc:
- Appliances Included:
- Refrigerator, Gas Stove
- Flooring:
- Heating Cooling Fuel:
- Water Heater:
- Basement Desc:
- Concrete Floor
Exterior Features
- Style of Residence:
- Cape
- House Color:
- Time Share:
- No
- Resort:
- Exterior Desc:
- Exterior Details:
- Amenities/Services:
- Land Desc.:
- Level, Sloping
- Suitable Land Usage:
- Roof Desc.:
- Asphalt Shingle
- Driveway Desc.:
- Gravel
- Foundation Desc.:
- Concrete
- Sewer Desc.:
- Public
- Garage/Parking:
- Yes
- Garage Spaces:
- 1
- Road Frontage:
- 0
Other Information
- List Date:
- 2025-05-22
- Last Updated:


