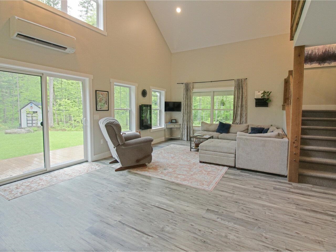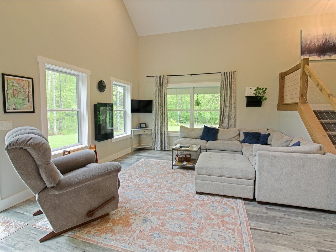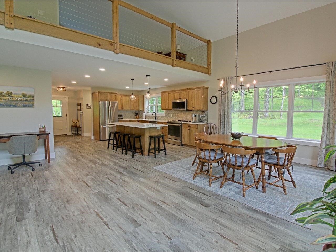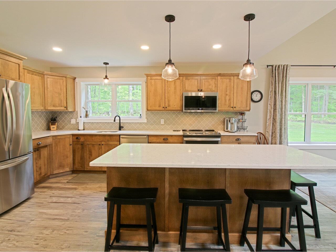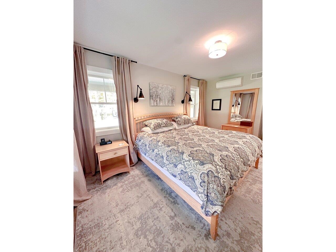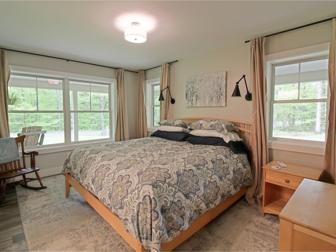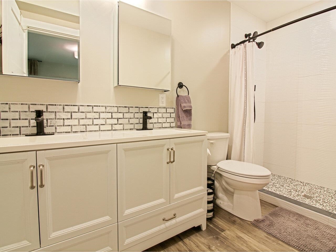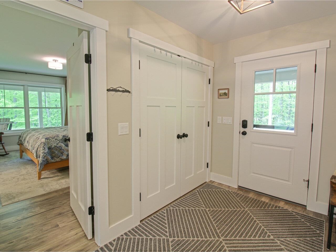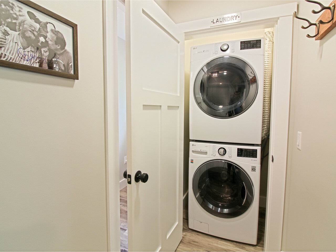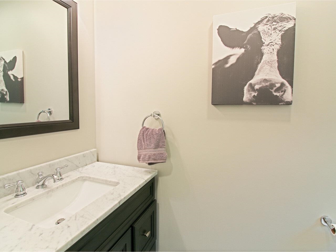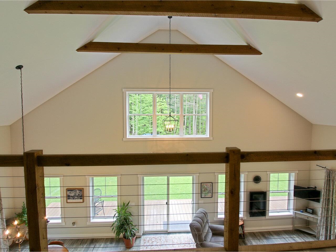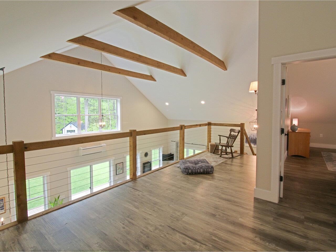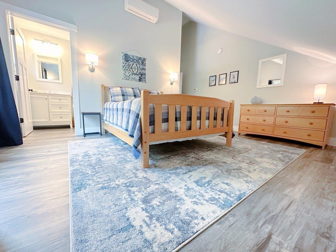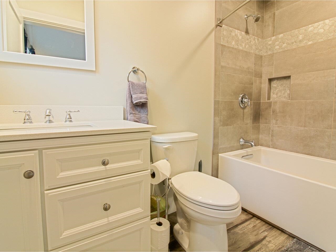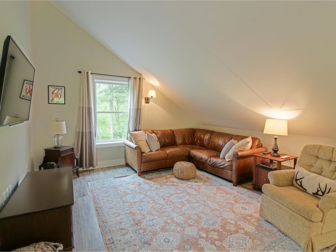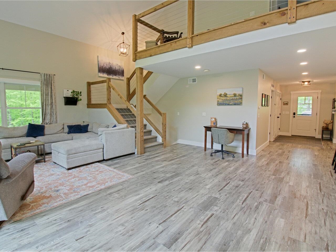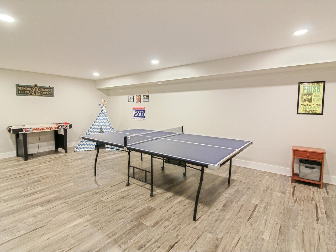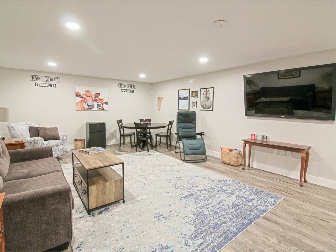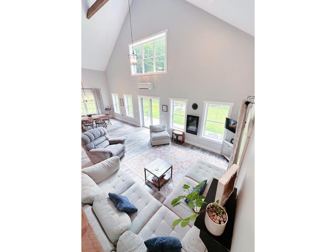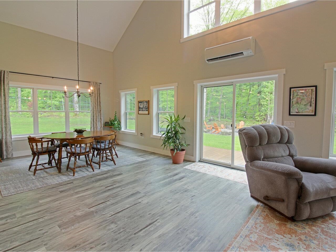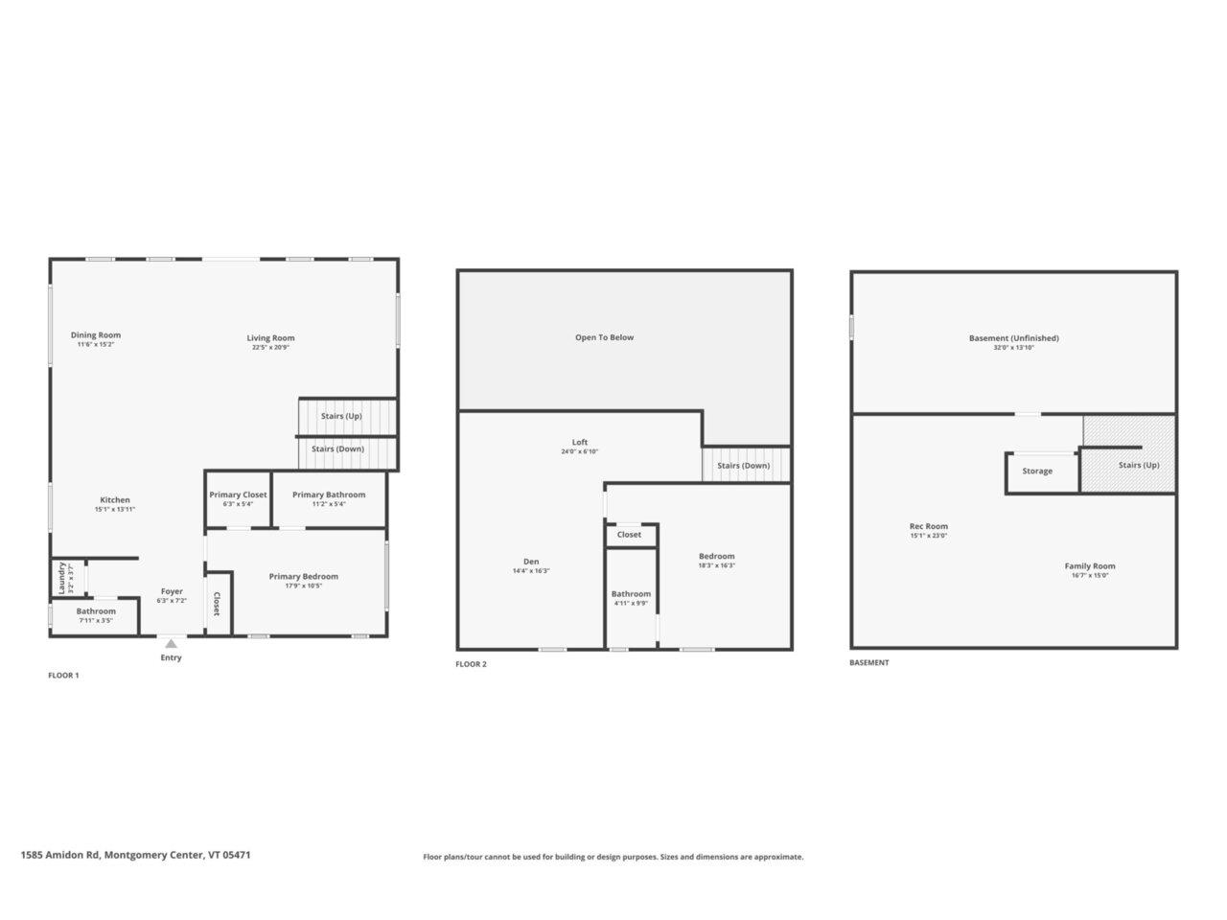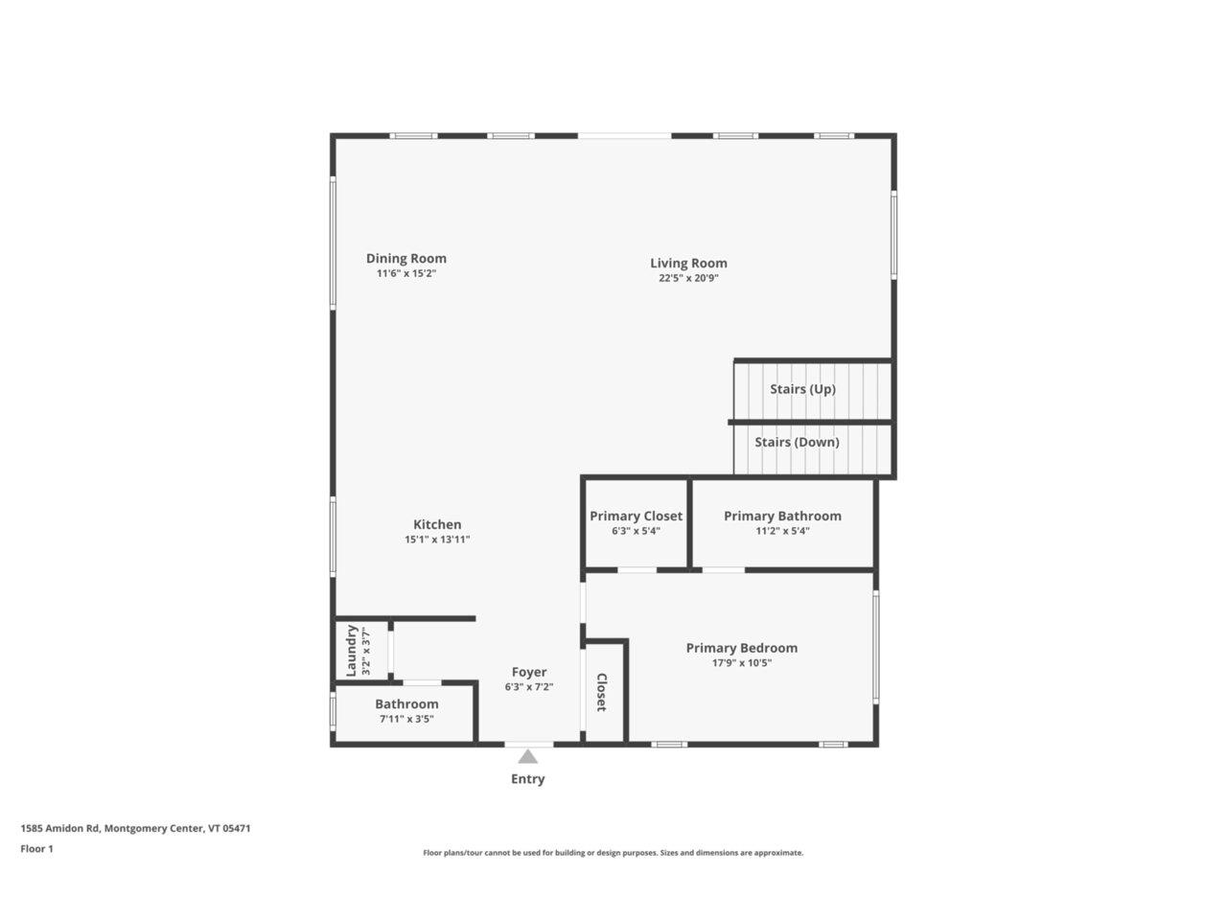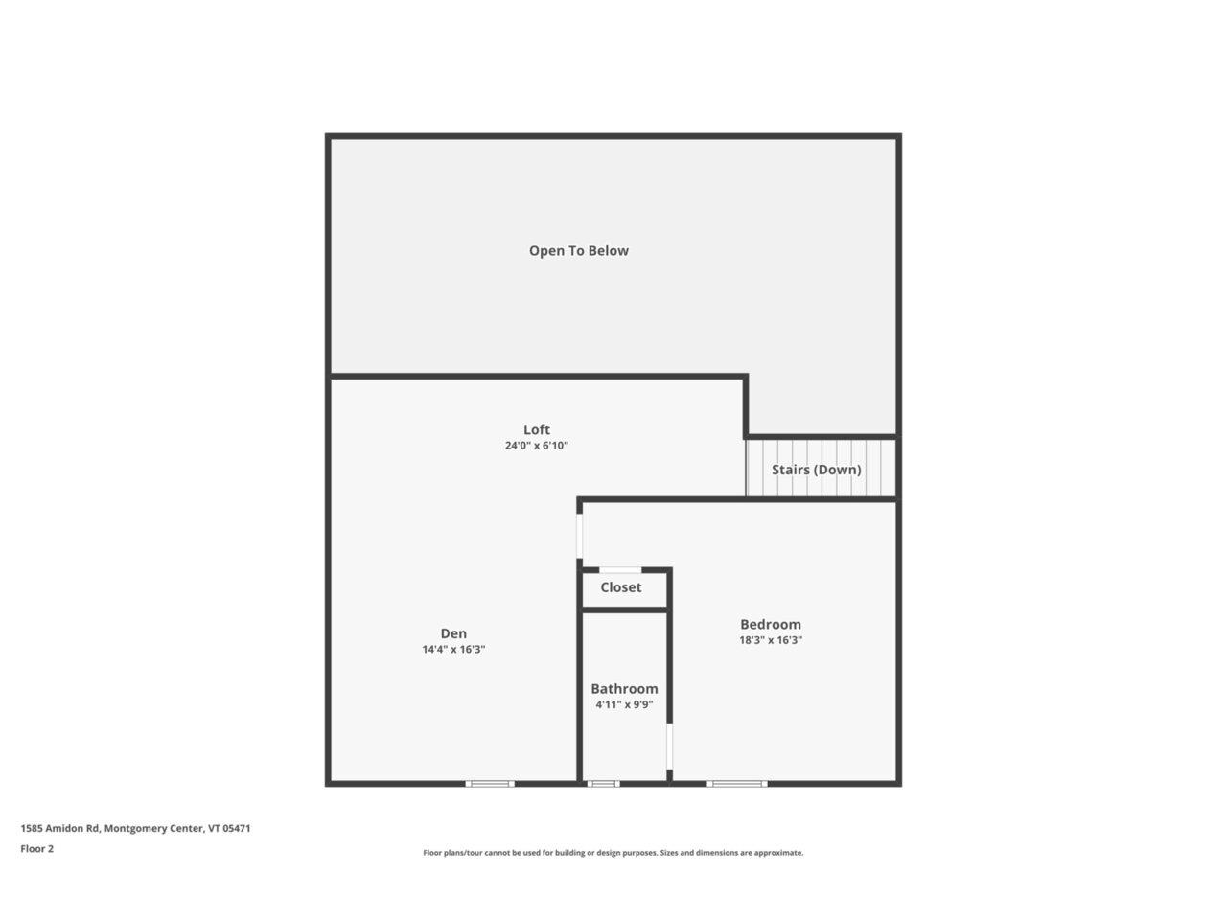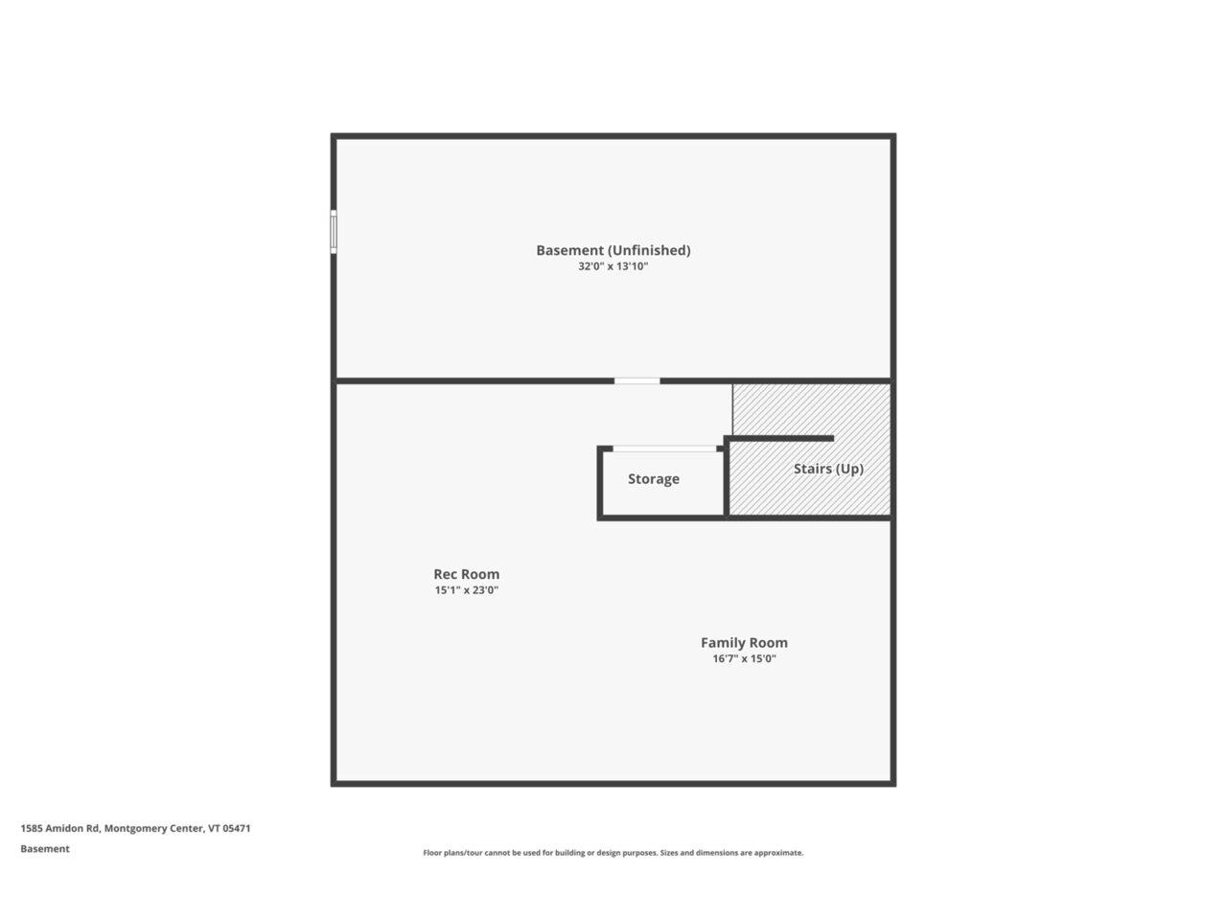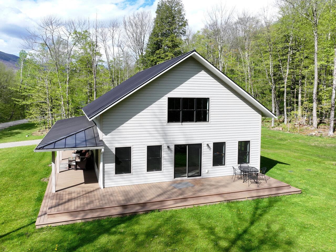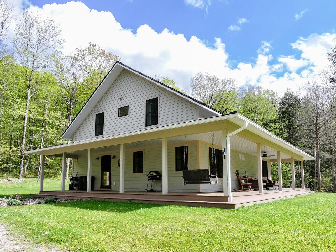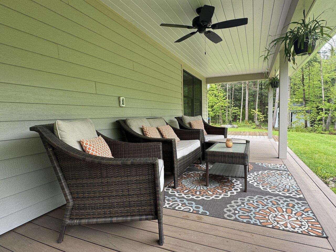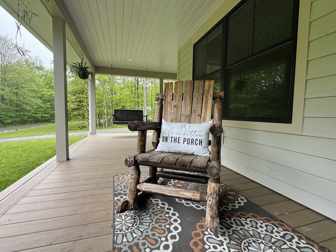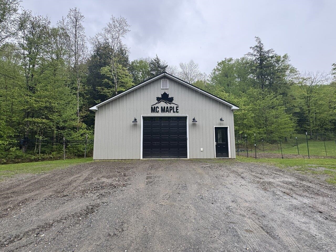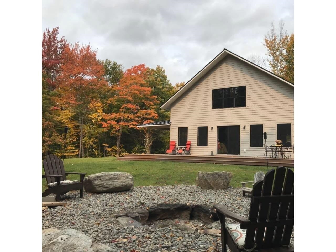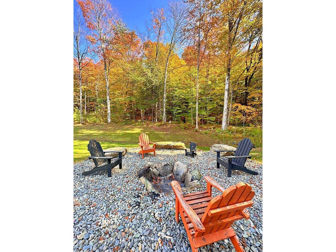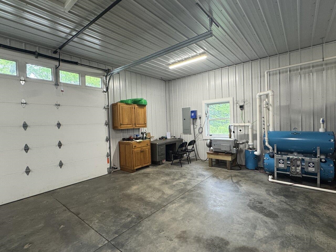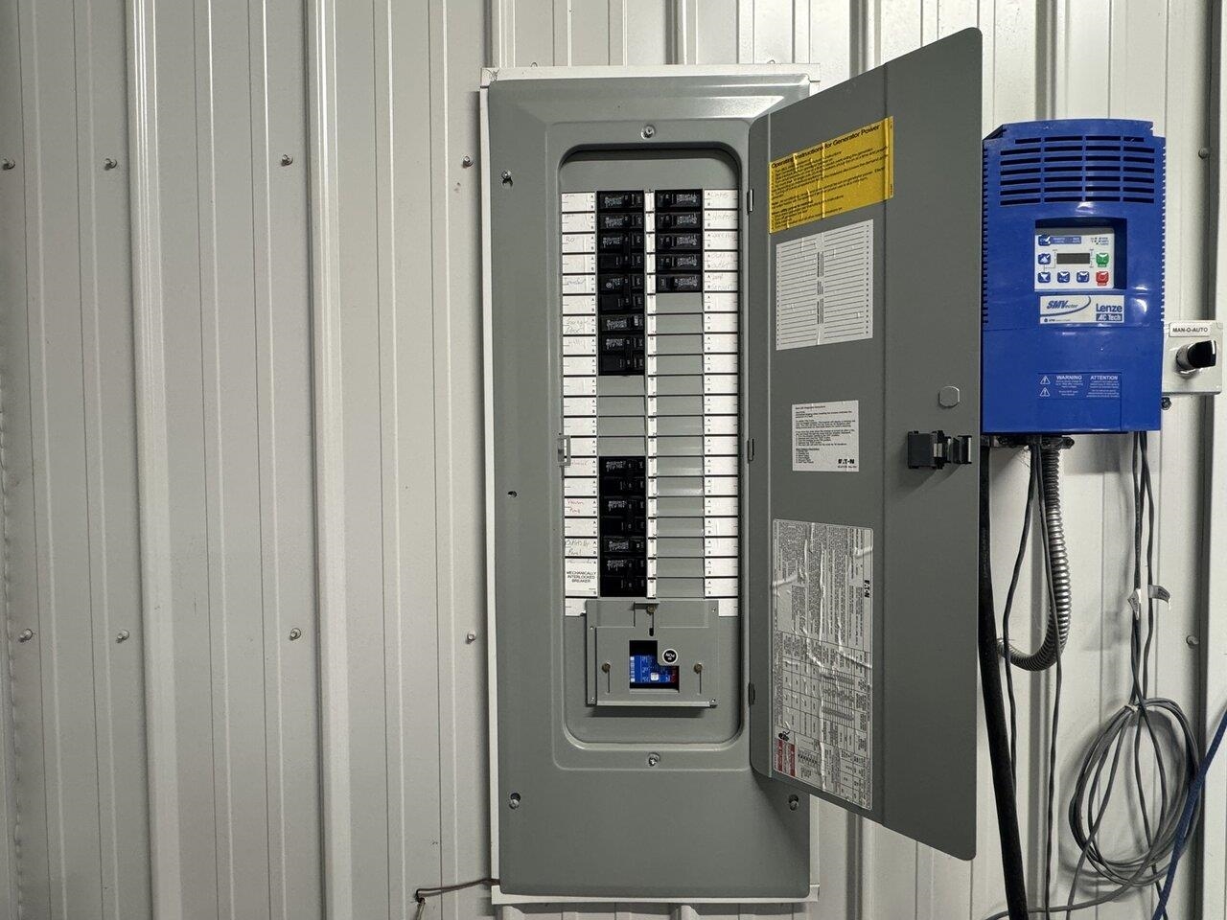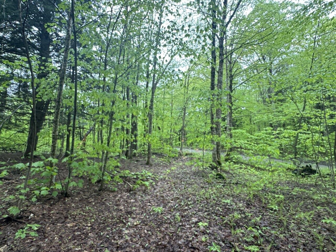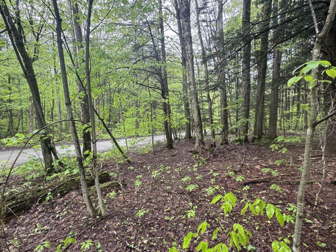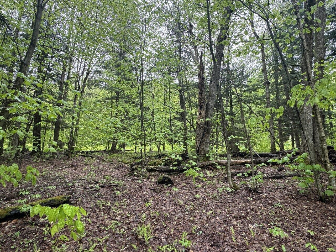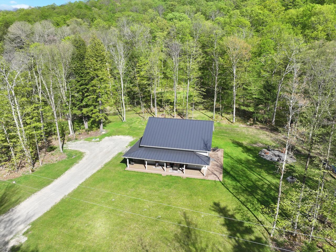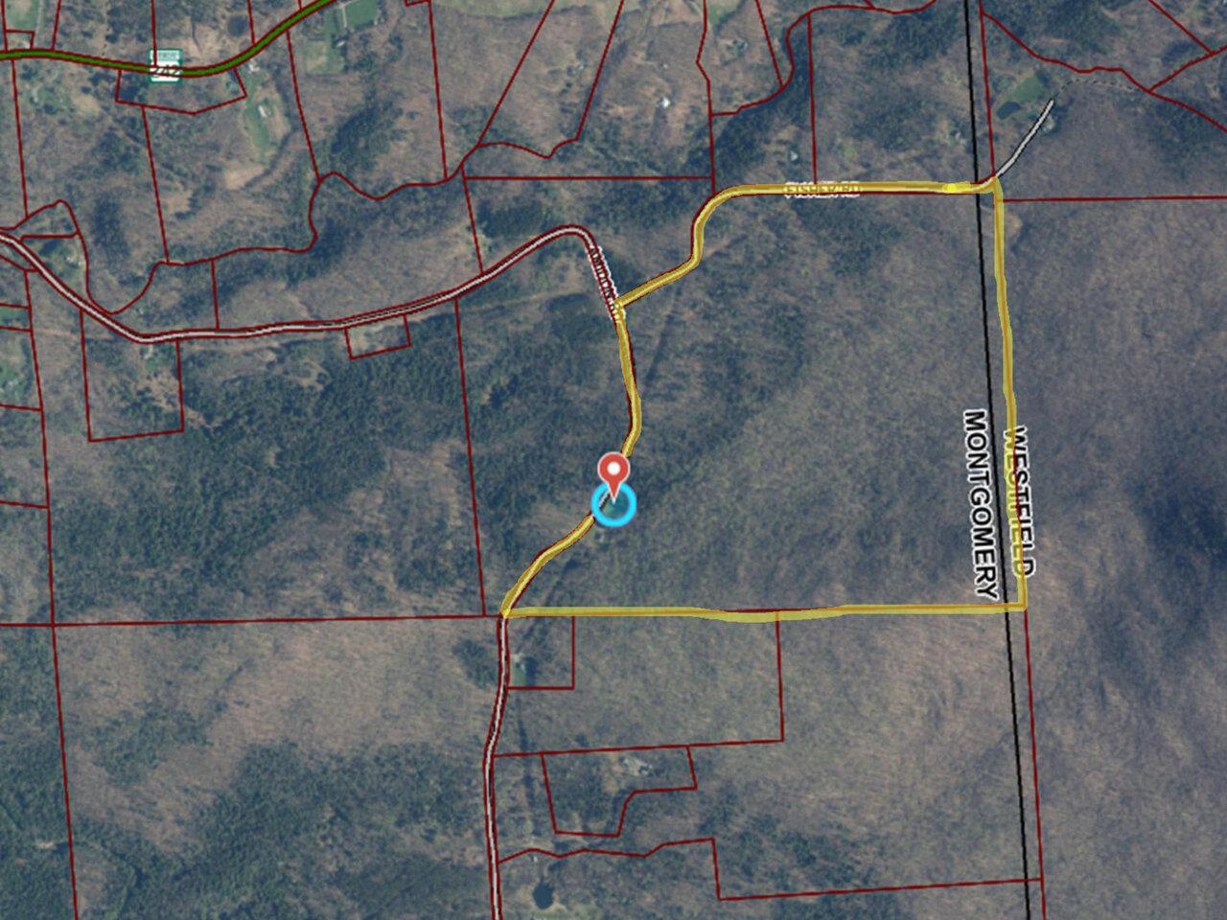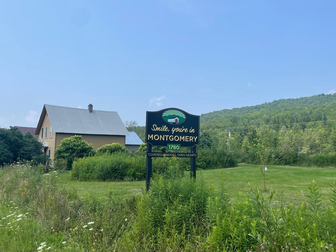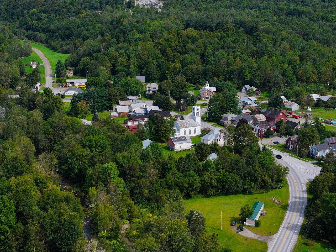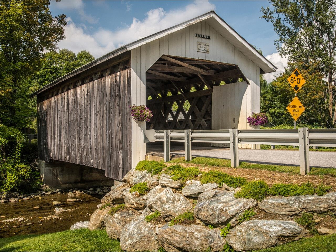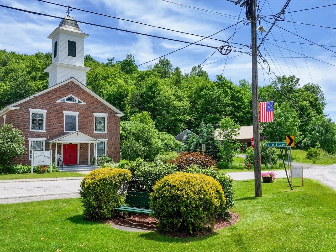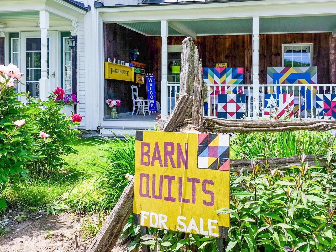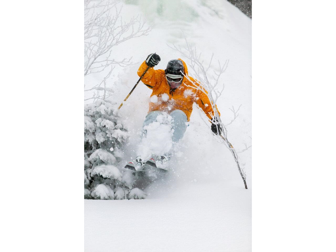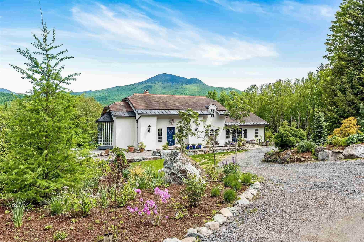1 of 50
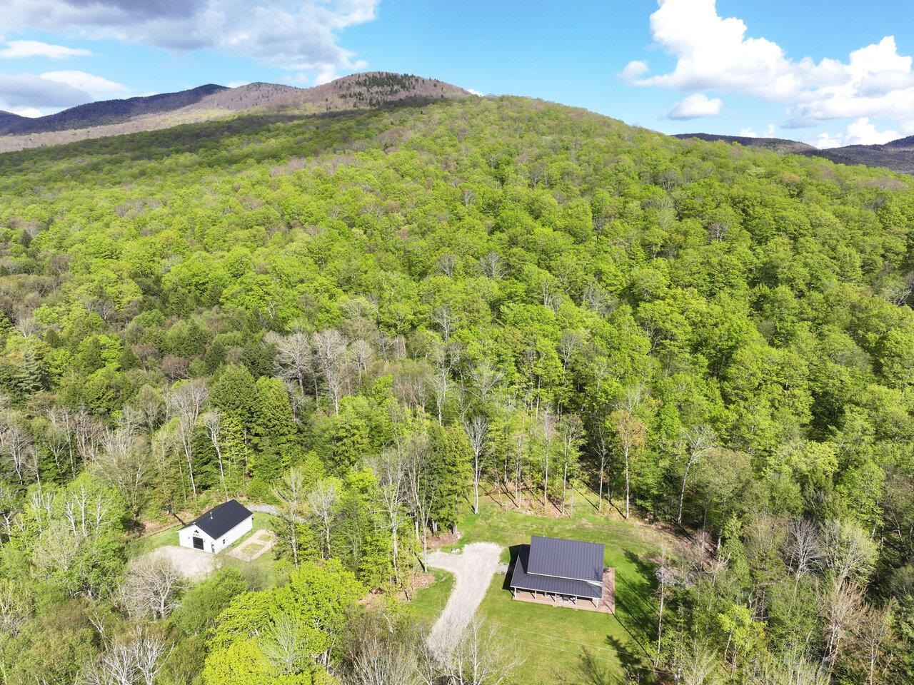
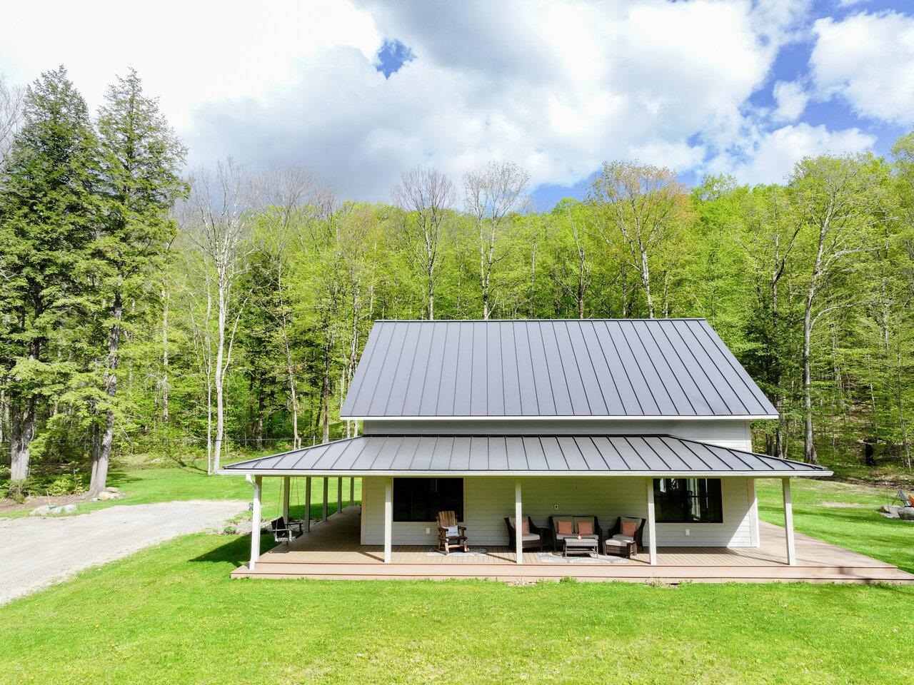
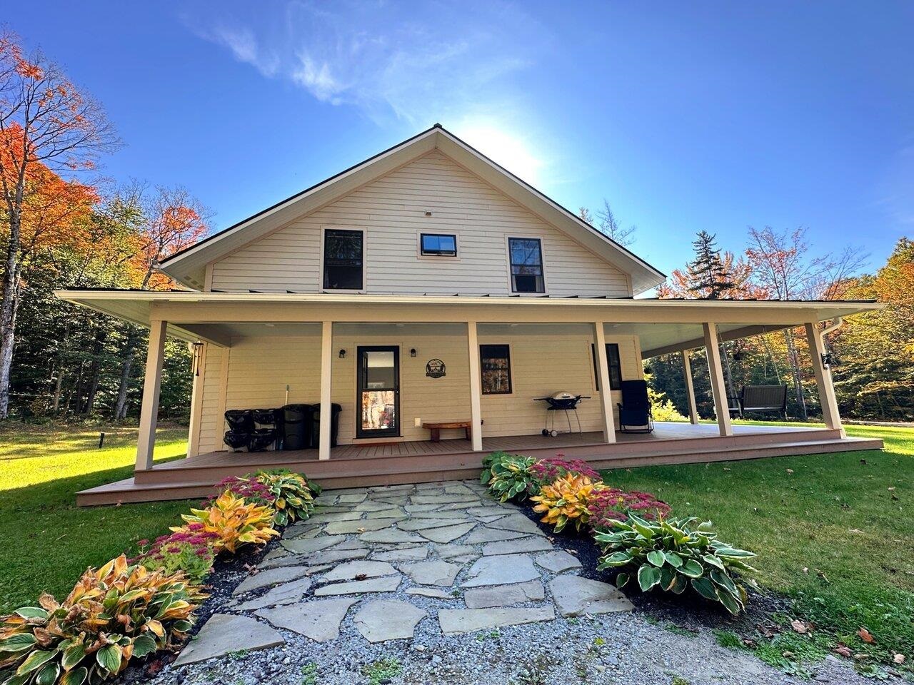
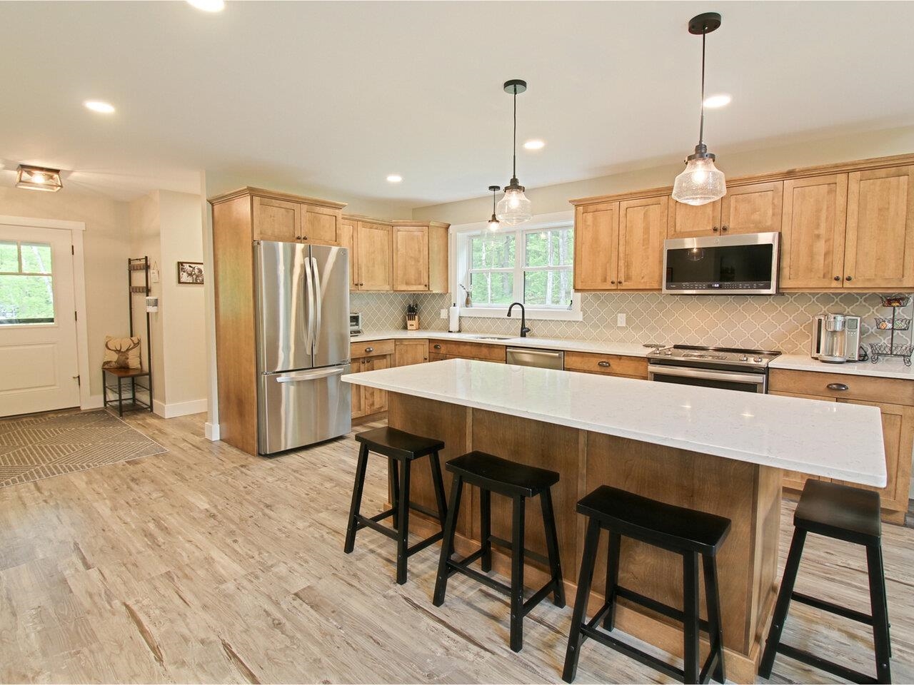
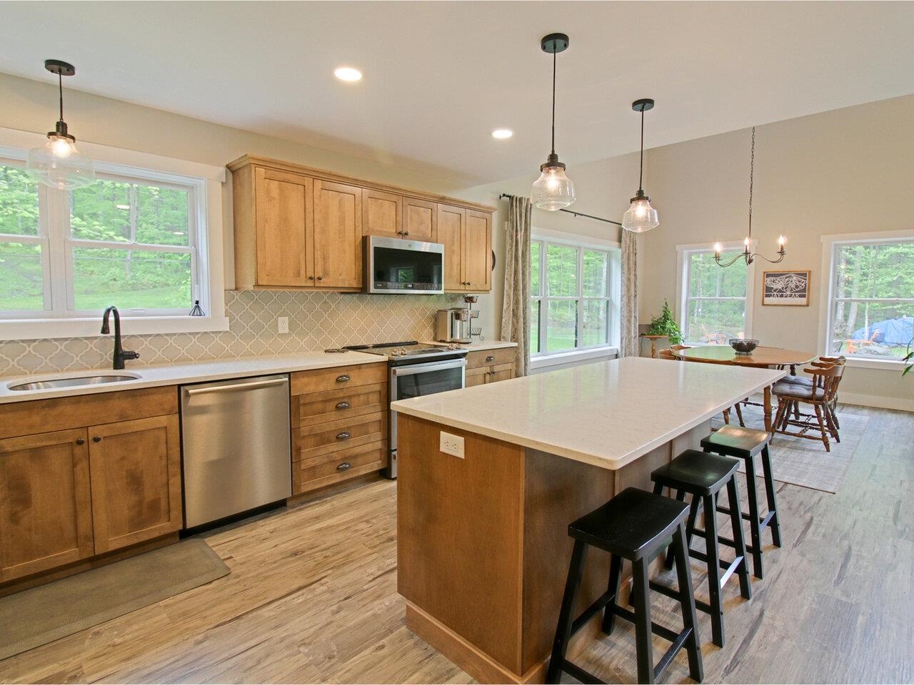
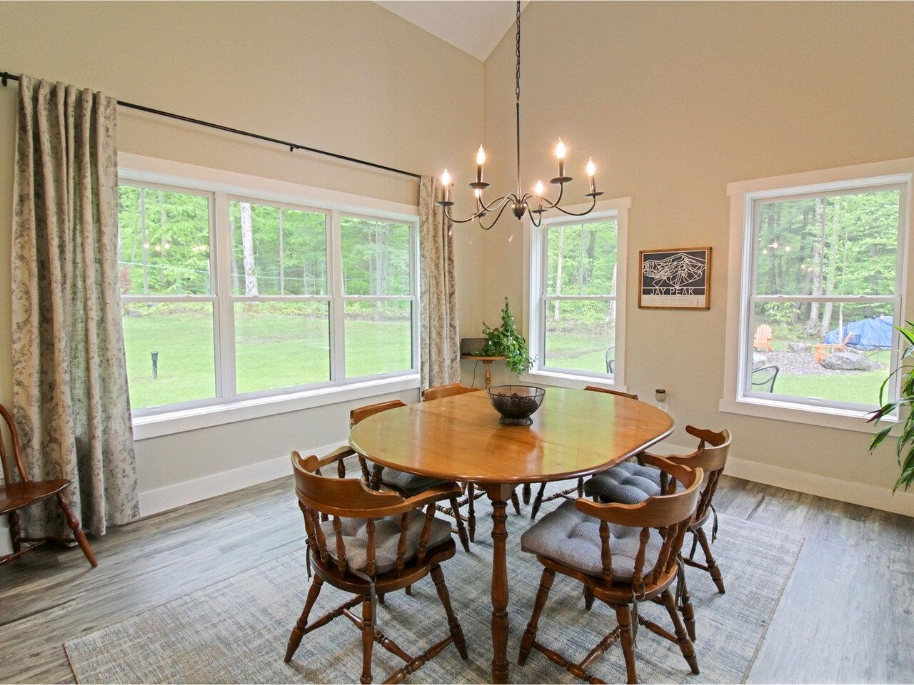
General Property Information
- Property Status:
- Active
- Price:
- $1, 310, 000
- Unit Number
- 1, 2, 3
- Assessed:
- $0
- Assessed Year:
- County:
- VT-Franklin
- Acres:
- 152.00
- Property Type:
- Single Family
- Year Built:
- 2020
- Agency/Brokerage:
- Lipkin Audette Team
Coldwell Banker Hickok and Boardman - Bedrooms:
- 2
- Total Baths:
- 3
- Sq. Ft. (Total):
- 3160
- Tax Year:
- 2024
- Taxes:
- $9, 632
- Association Fees:
Welcome to 1585 Amidon Road! This is a unique opportunity to own a stunning, single-family home sitting on 4 acres, a 30x35 garage on 144 acres of woods, with an extra 4-acre subdivided wooded lot, all in the heart of Montgomery Center! The house, built in 2020, showcases a sleek modern design and high-end finishes throughout, and offers 3, 160 square feet of finished living space across 3 spacious levels. This home has operated as a highly rated 5-star short-term rental during the winter season, offering excellent investment potential. Furniture & décor are negotiable. The 30x35 garage currently serves as a sap collection building for a local maple sugaring business but could easily benefit a multitude of small business uses! Maple sugaring equipment could be negotiated into the purchase. The 144 acres of woods boast 8, 700 maple tree taps with professionally installed tubing infrastructure included. Totaling 152 acres all together, this property provides ample outdoor space to enjoy the breathtaking Vermont landscape and serene surroundings - an ideal escape from the fast pace of city life and is just 7 miles from Jay Peak Resort for year-round entertainment! Consider the possibilities!
Interior Features
- # Of Stories:
- 2
- Sq. Ft. (Total):
- 3160
- Sq. Ft. (Above Ground):
- 2215
- Sq. Ft. (Below Ground):
- 945
- Sq. Ft. Unfinished:
- 420
- Rooms:
- 10
- Bedrooms:
- 2
- Baths:
- 3
- Interior Desc:
- Ceiling Fan, Dining Area, Kitchen Island, Kitchen/Dining, Living/Dining, Primary BR w/ BA, Natural Light, Soaking Tub, Storage - Indoor, Vaulted Ceiling, Walk-in Closet, Laundry - 1st Floor
- Appliances Included:
- Dishwasher, Dryer, Microwave, Range - Electric, Refrigerator, Washer
- Flooring:
- Vinyl Plank
- Heating Cooling Fuel:
- Water Heater:
- Basement Desc:
- Climate Controlled, Partially Finished, Stairs - Interior, Storage Space, Stairs - Basement
Exterior Features
- Style of Residence:
- Detached, Craftsman
- House Color:
- White
- Time Share:
- No
- Resort:
- Exterior Desc:
- Exterior Details:
- Deck, Garden Space, Porch - Covered, Shed
- Amenities/Services:
- Land Desc.:
- Agricultural, Conserved Land, Country Setting, Level, Sloping, Subdivision, Wooded
- Suitable Land Usage:
- Roof Desc.:
- Metal, Standing Seam
- Driveway Desc.:
- Gravel
- Foundation Desc.:
- Concrete, Slab - Concrete
- Sewer Desc.:
- 1000 Gallon, Holding Tank, Leach Field - Mound, On-Site Septic Exists, Septic
- Garage/Parking:
- Yes
- Garage Spaces:
- 3
- Road Frontage:
- 2018
Other Information
- List Date:
- 2025-05-27
- Last Updated:


