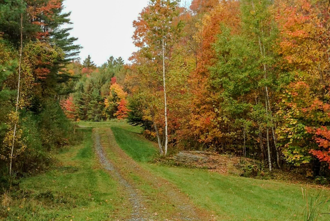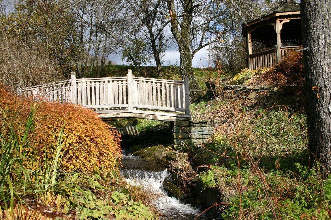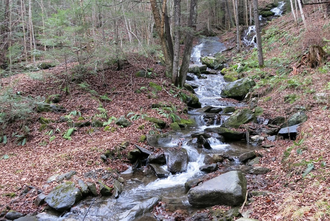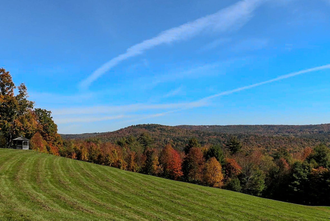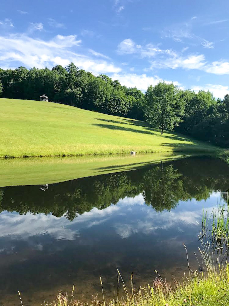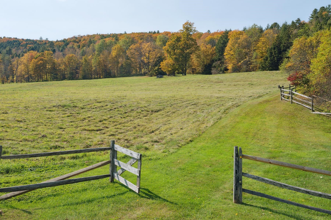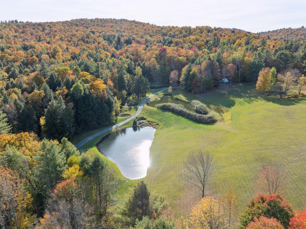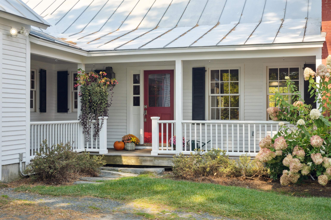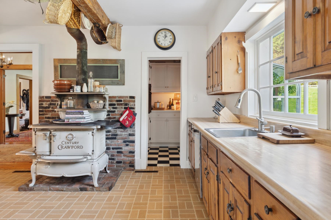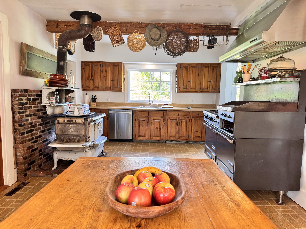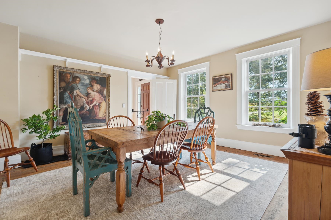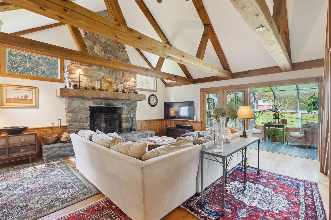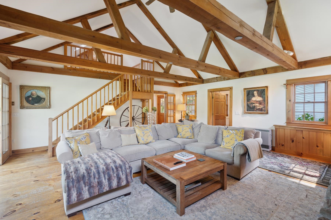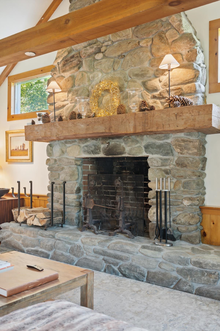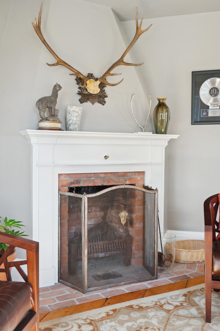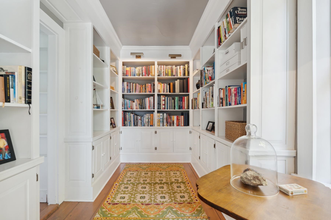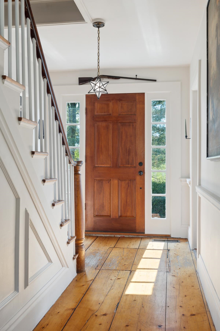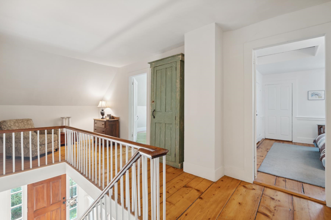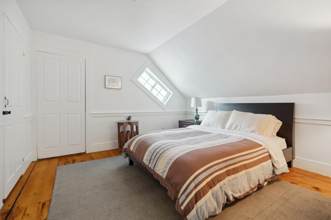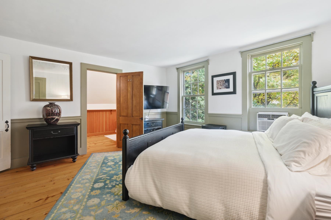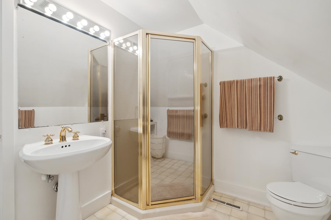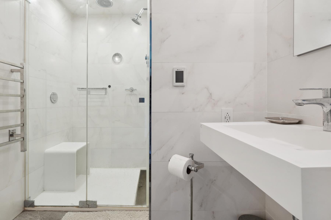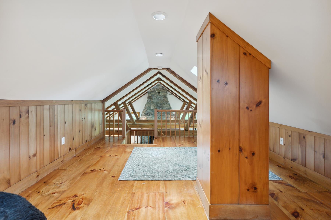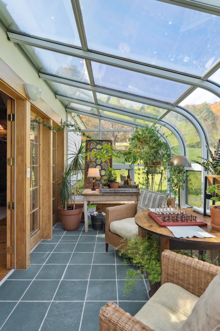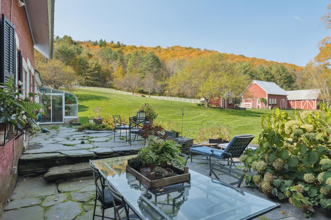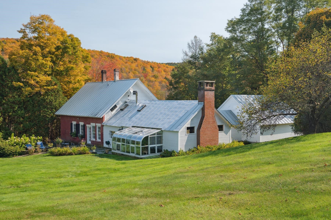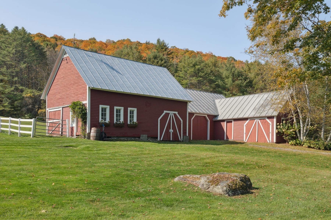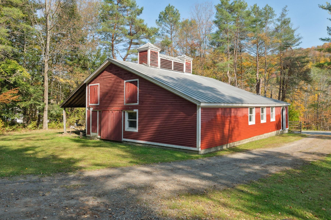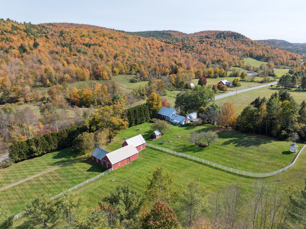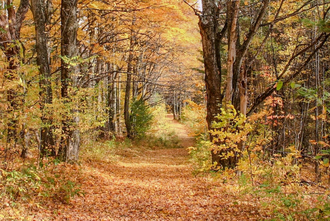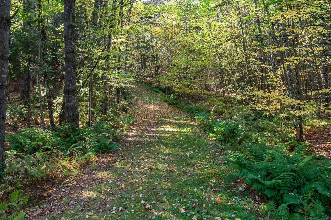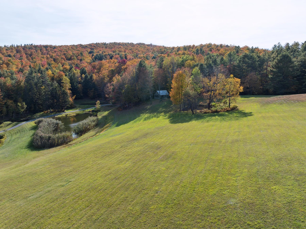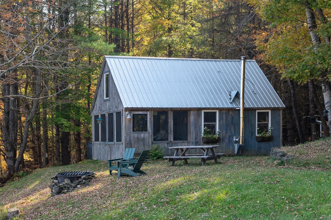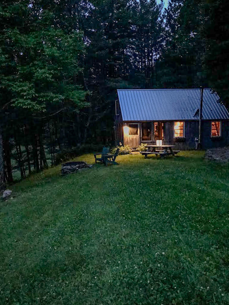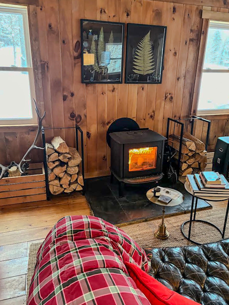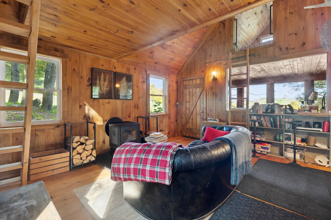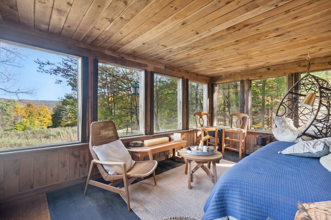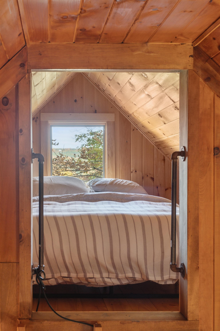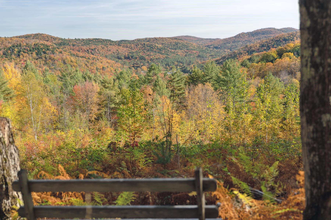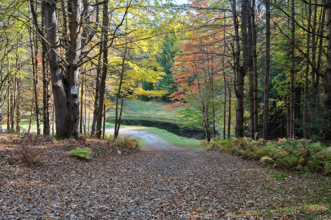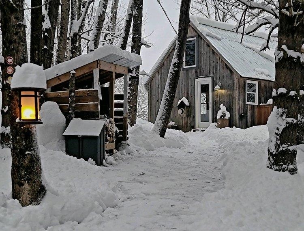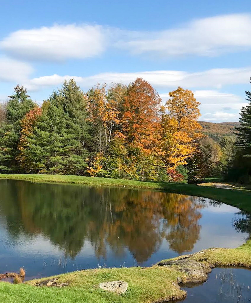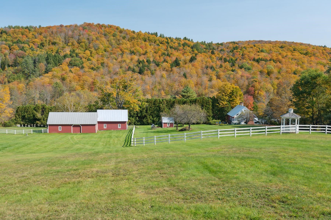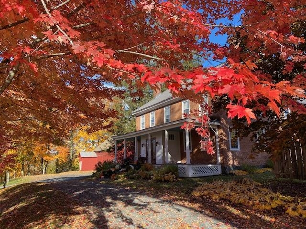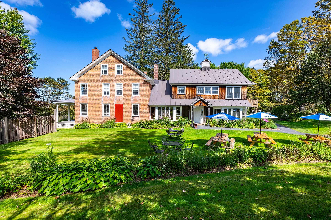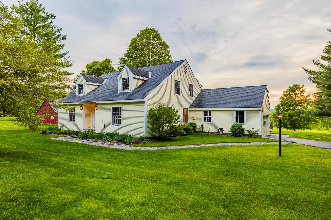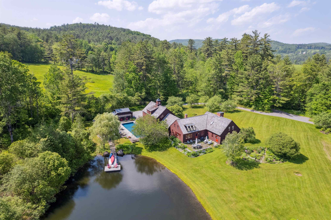1 of 49
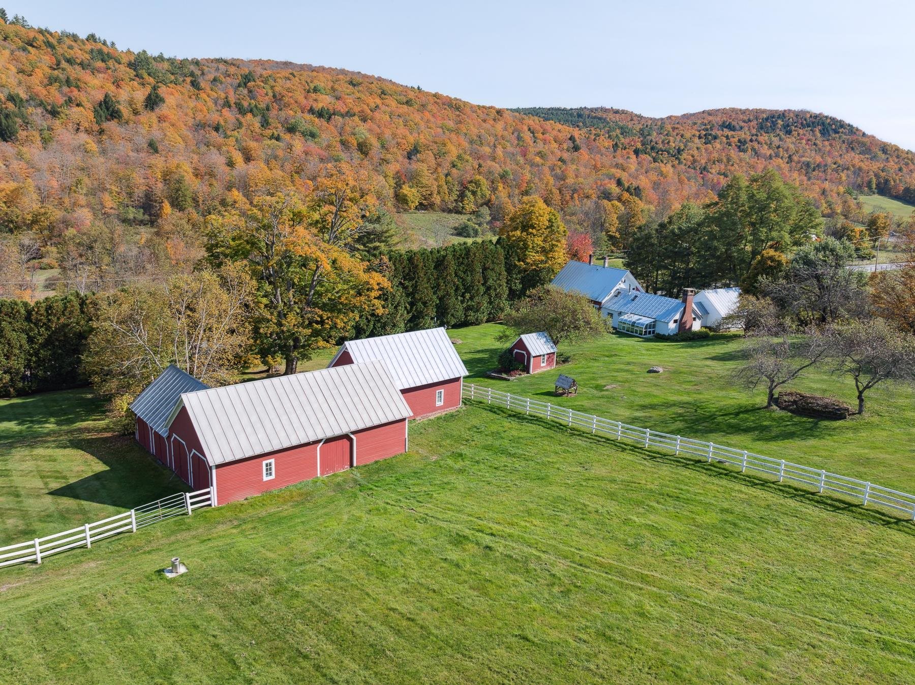
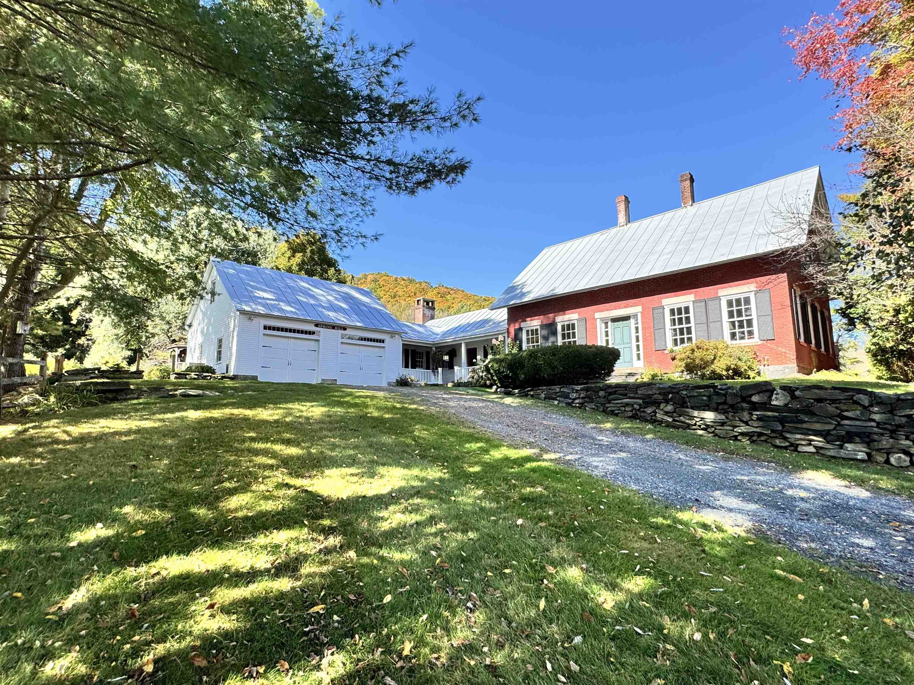
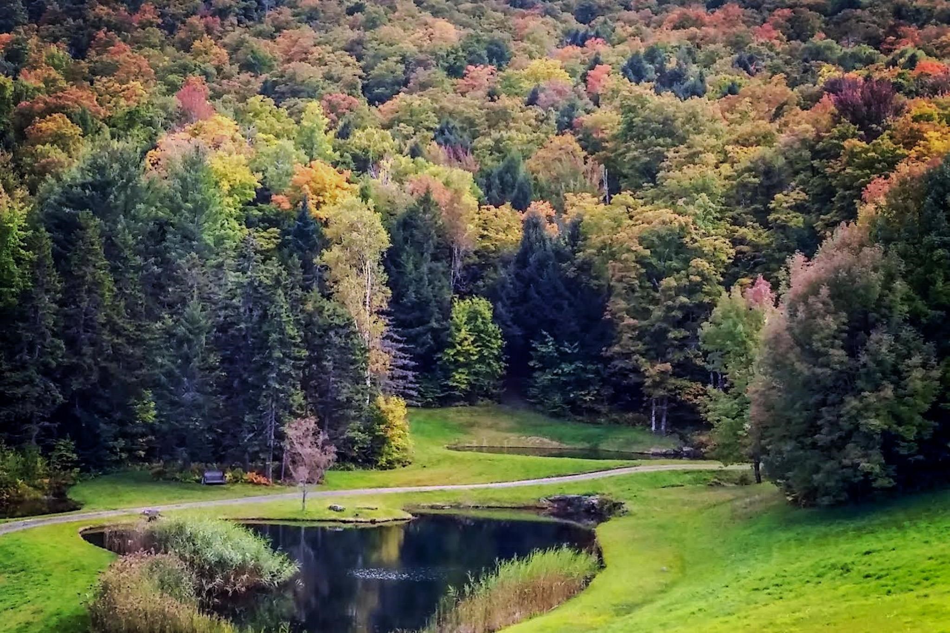
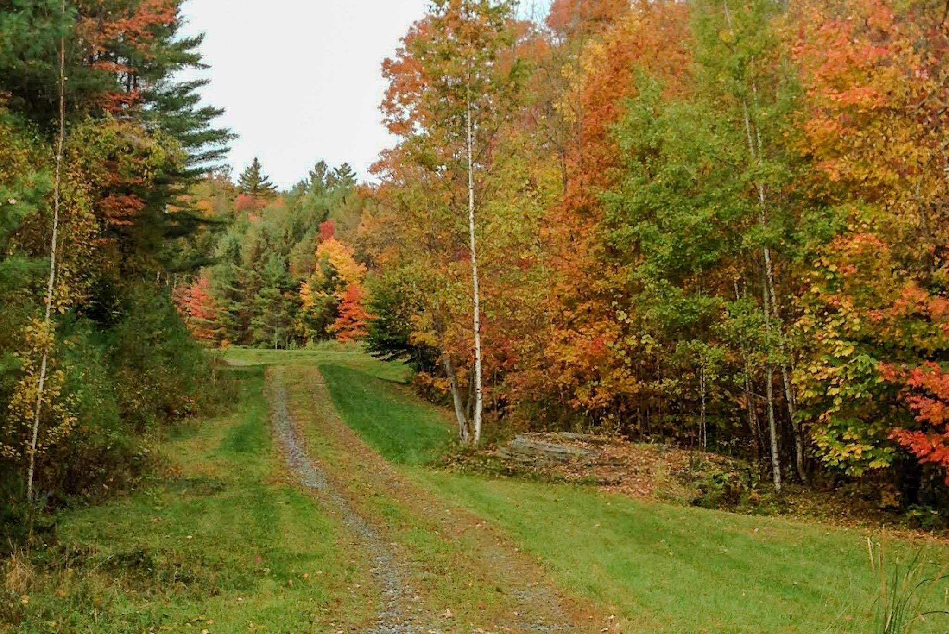
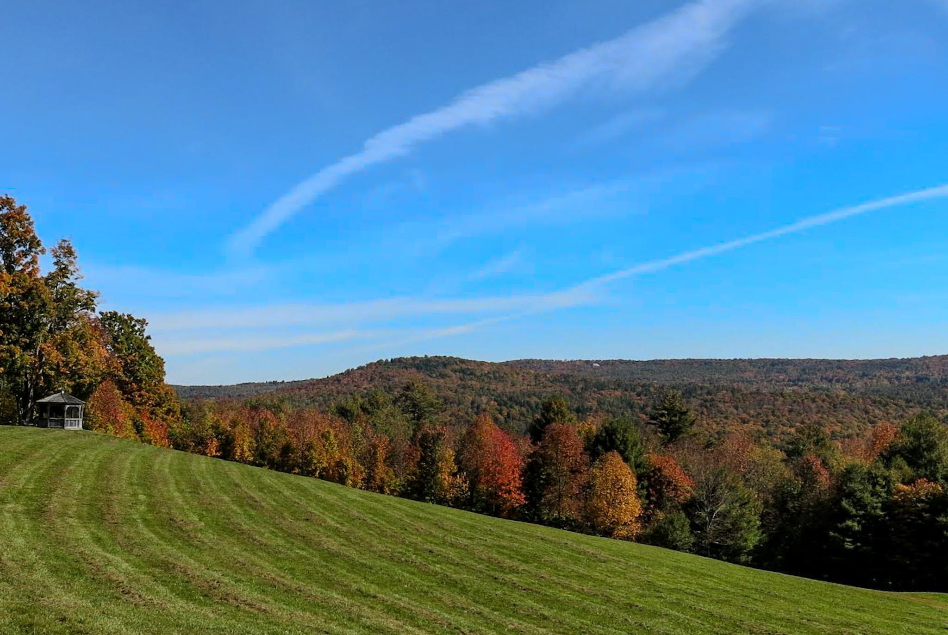
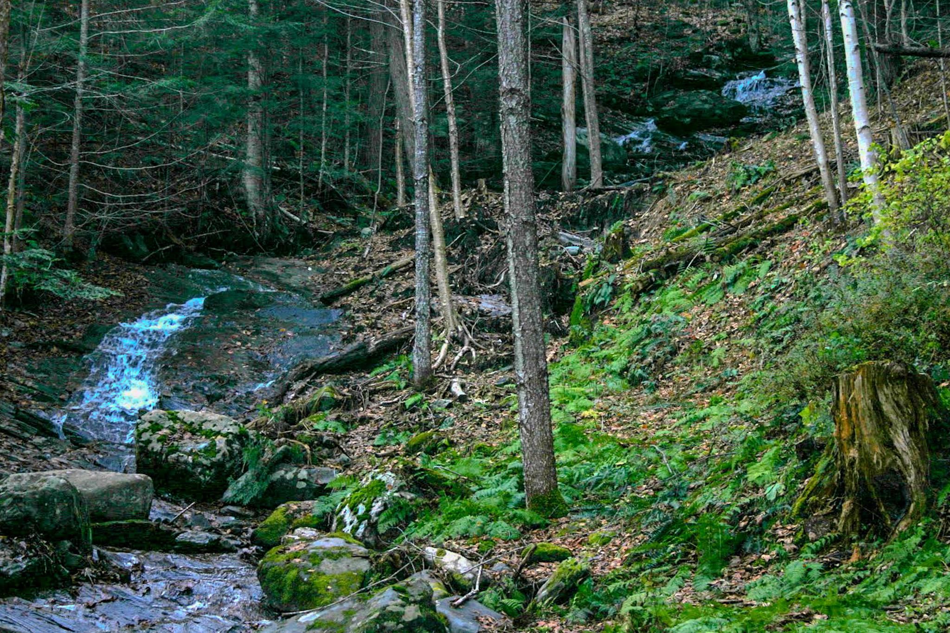
General Property Information
- Property Status:
- Active
- Price:
- $2, 195, 000
- Assessed:
- $0
- Assessed Year:
- County:
- VT-Windsor
- Acres:
- 207.24
- Property Type:
- Single Family
- Year Built:
- 1795
- Agency/Brokerage:
- Susan Hickey
Snyder Donegan Real Estate Group - Bedrooms:
- 3
- Total Baths:
- 3
- Sq. Ft. (Total):
- 2997
- Tax Year:
- 2024
- Taxes:
- $26, 176
- Association Fees:
[See the property specific website with video, hi-rez photos and more]. SPRING HILL FARM – A Storied Vermont Estate with Timeless Appeal. Set amidst the rolling hills of Barnard, Vermont, Spring Hill Farm is a distinguished country estate where historic charm and thoughtful stewardship come together across 207 acres of beautifully maintained landscape. Anchoring the property is a stately brick residence dating to 1795, offering a refined sense of heritage and permanence. A later addition introduces a striking post-and-beam great room, with soaring cathedral ceilings and a fieldstone fireplace that brings warmth, scale, and a sense of rustic elegance to the home’s traditional architecture. The result is a sophisticated yet approachable interior, ideal for both intimate gatherings and relaxed everyday living. The grounds are equally compelling. A series of manicured ponds adds visual interest and tranquility, drawing wildlife and reflecting the changing sky. Meandering through the property is a spring-fed stream, which courses gently across the land—its flow punctuated by small waterfalls. The estate also includes a variety of well-preserved outbuildings, including a potting shed, sugar house, and a recently renovated guest cabin nestled high up in a quiet meadow with big views. While the estate enjoys gentle visibility within the surrounding landscape, it offers a unique sense of openness, rhythm, and retreat—perfect for those seeking a connection to land, light, and legacy.
Interior Features
- # Of Stories:
- 2
- Sq. Ft. (Total):
- 2997
- Sq. Ft. (Above Ground):
- 2997
- Sq. Ft. (Below Ground):
- 0
- Sq. Ft. Unfinished:
- 2112
- Rooms:
- 7
- Bedrooms:
- 3
- Baths:
- 3
- Interior Desc:
- Wood Fireplace, 2 Fireplaces, Hearth, Primary BR w/ BA, Natural Light, Natural Woodwork, Skylight, Surround Sound Wiring, Vaulted Ceiling, Walk-in Closet, Walk-in Pantry, 1st Floor Laundry
- Appliances Included:
- Gas Cooktop, ENERGY STAR Qual Dishwshr, Dryer, Range Hood, Double Oven, Wall Oven, Gas Range, Refrigerator, Washer
- Flooring:
- Combination, Laminate, Tile, Wood
- Heating Cooling Fuel:
- Water Heater:
- Basement Desc:
- Gravel, Interior Access
Exterior Features
- Style of Residence:
- Cape
- House Color:
- Brick
- Time Share:
- No
- Resort:
- Exterior Desc:
- Exterior Details:
- Barn, Invisible Pet Fence, Garden Space, Gazebo, Outbuilding, Patio, Shed, Stable(s)
- Amenities/Services:
- Land Desc.:
- Agricultural, Country Setting, Farm, Dairy Farm, Horse/Animal Farm, Field/Pasture, Hilly, Landscaped, Mountain View, Orchards, Pond, Rolling, Secluded, Sloping, Stream, Timber, Trail/Near Trail, View, Walking Trails, Waterfall, Wooded
- Suitable Land Usage:
- Roof Desc.:
- Metal, Standing Seam
- Driveway Desc.:
- Gravel
- Foundation Desc.:
- Stone
- Sewer Desc.:
- Concrete, Holding Tank, Mound Leach Field, Private, Septic
- Garage/Parking:
- Yes
- Garage Spaces:
- 2
- Road Frontage:
- 1440
Other Information
- List Date:
- 2025-05-28
- Last Updated:


