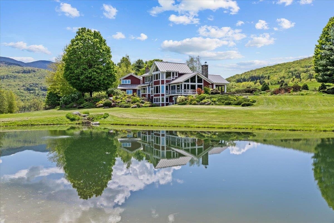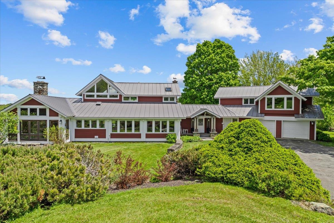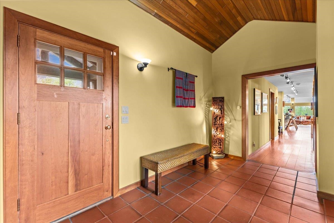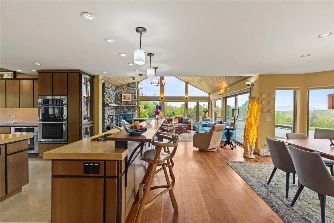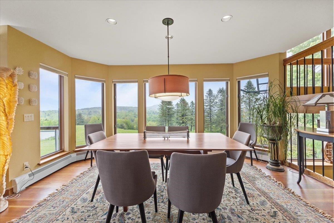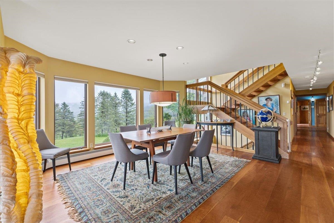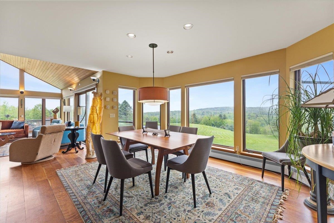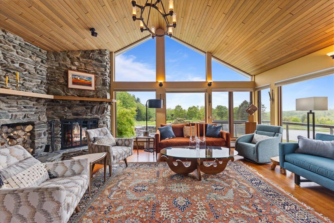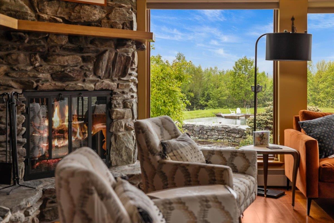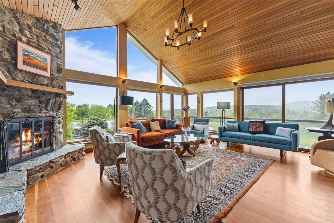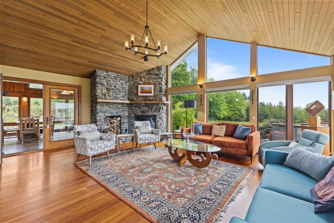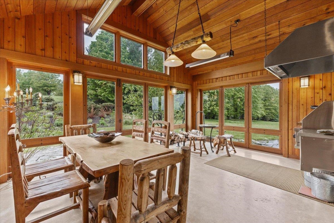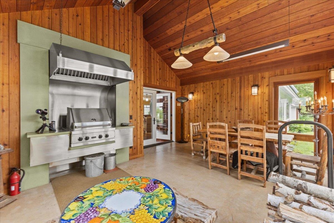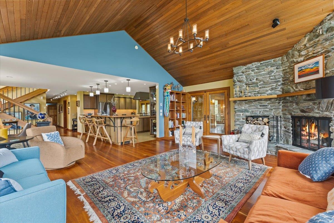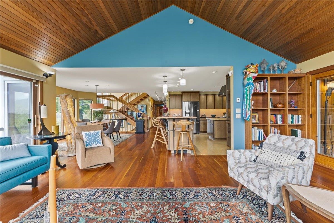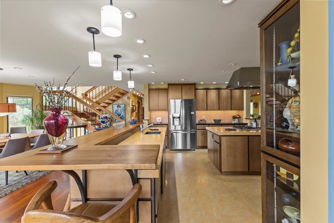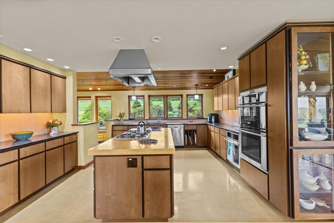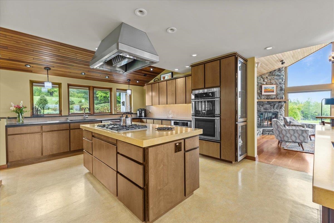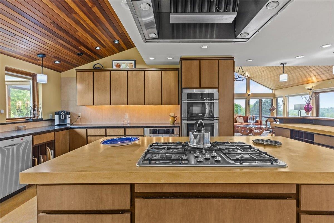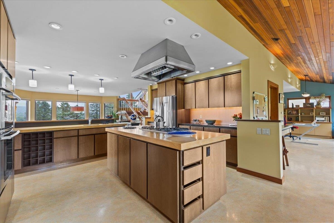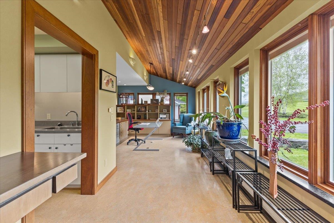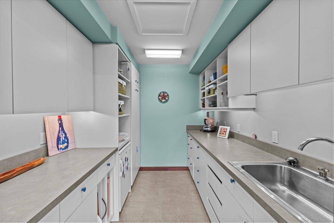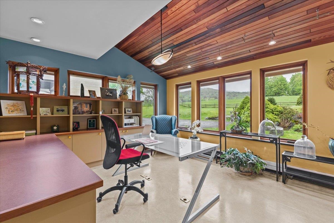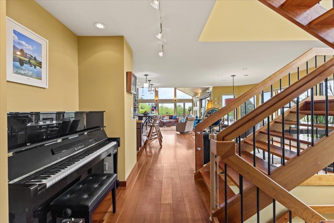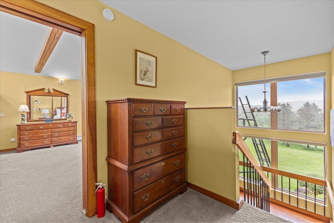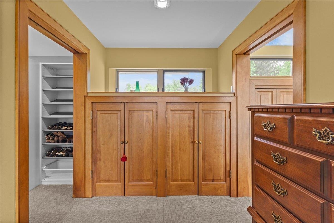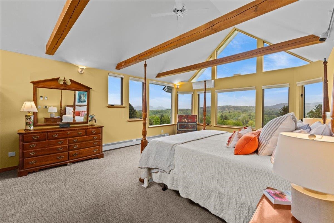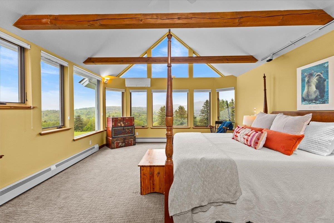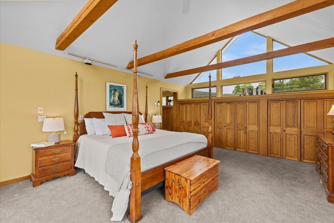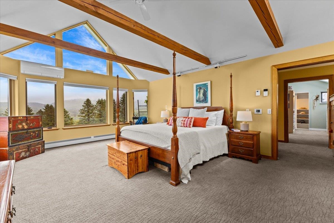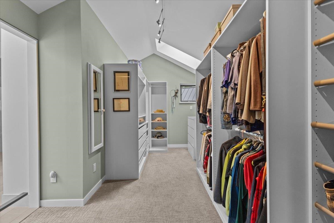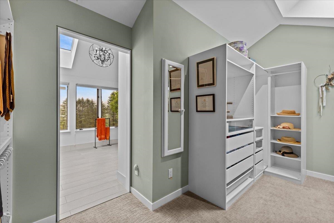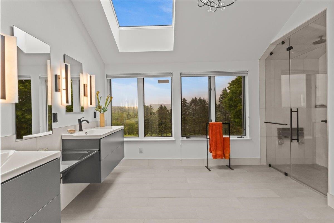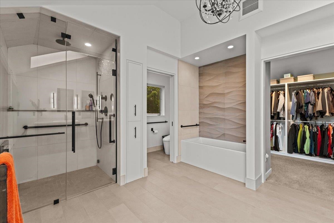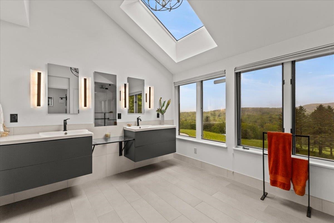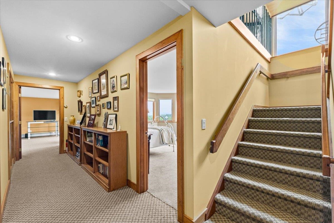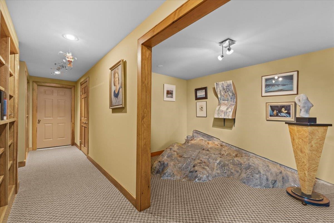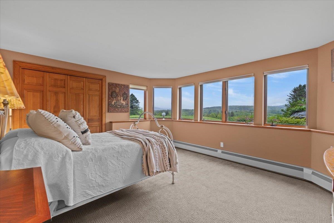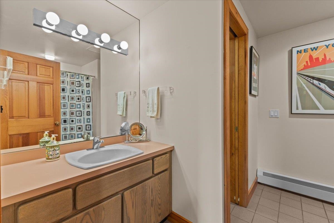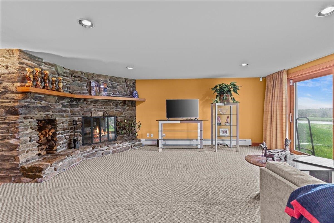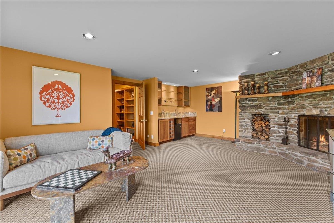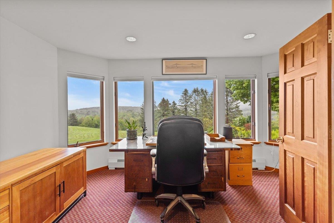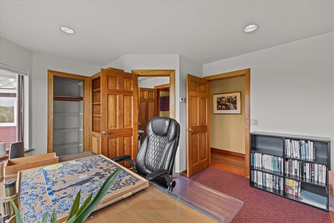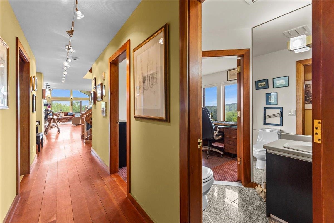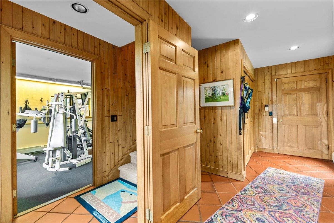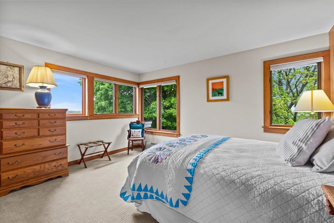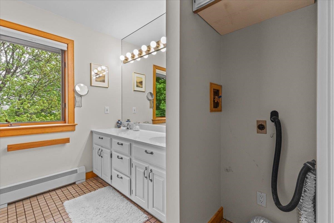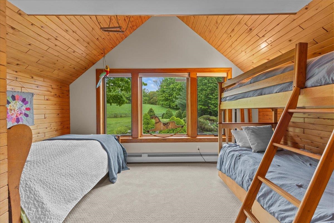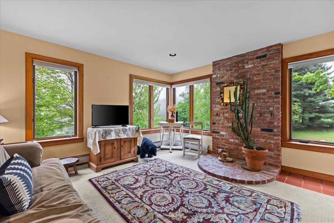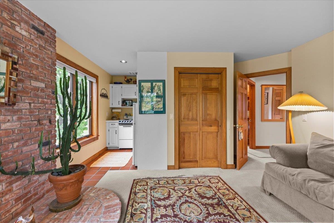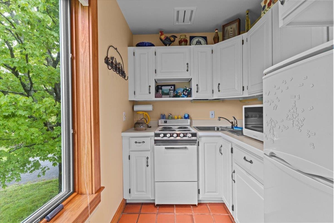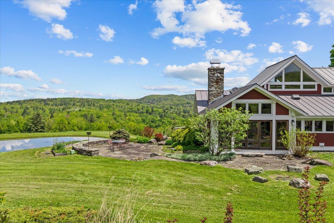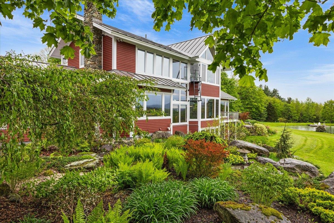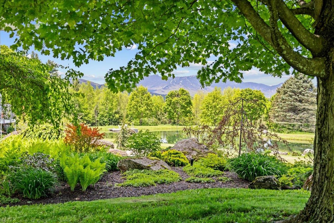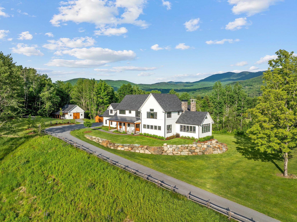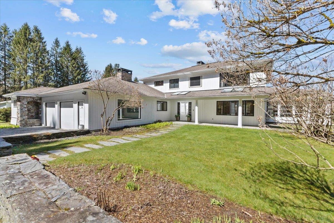1 of 60
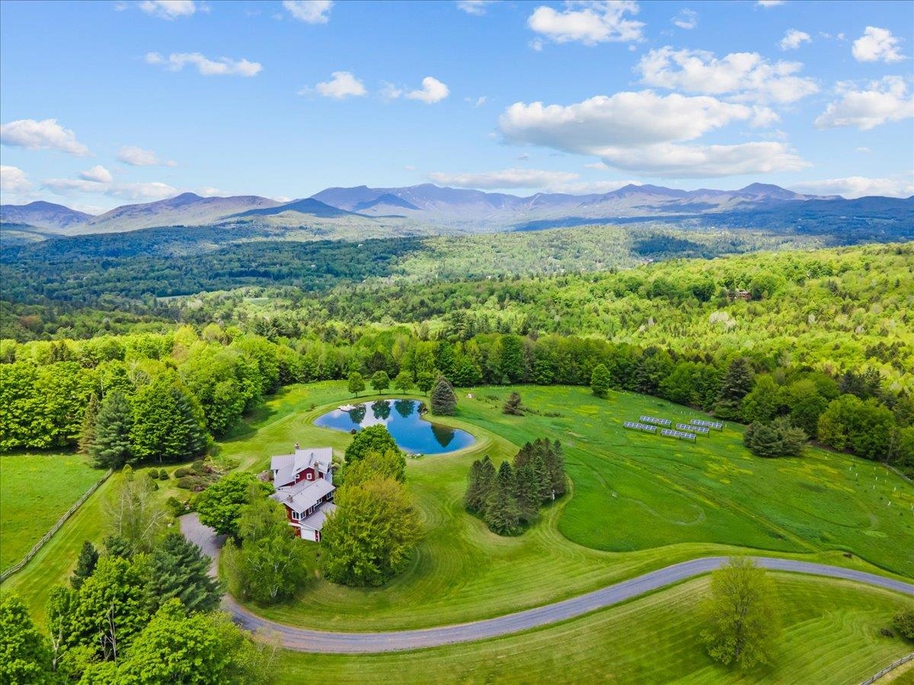
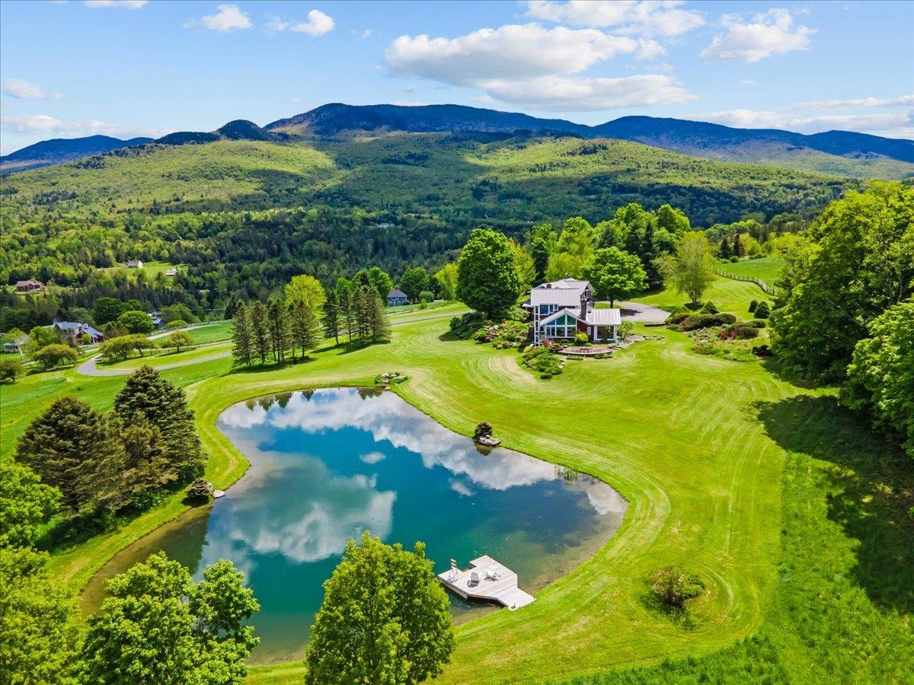
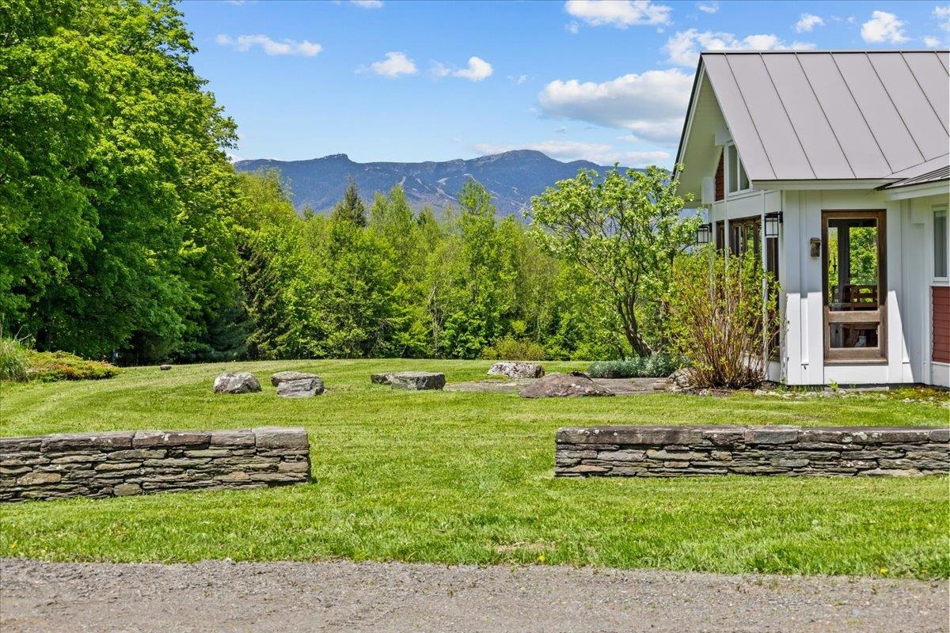
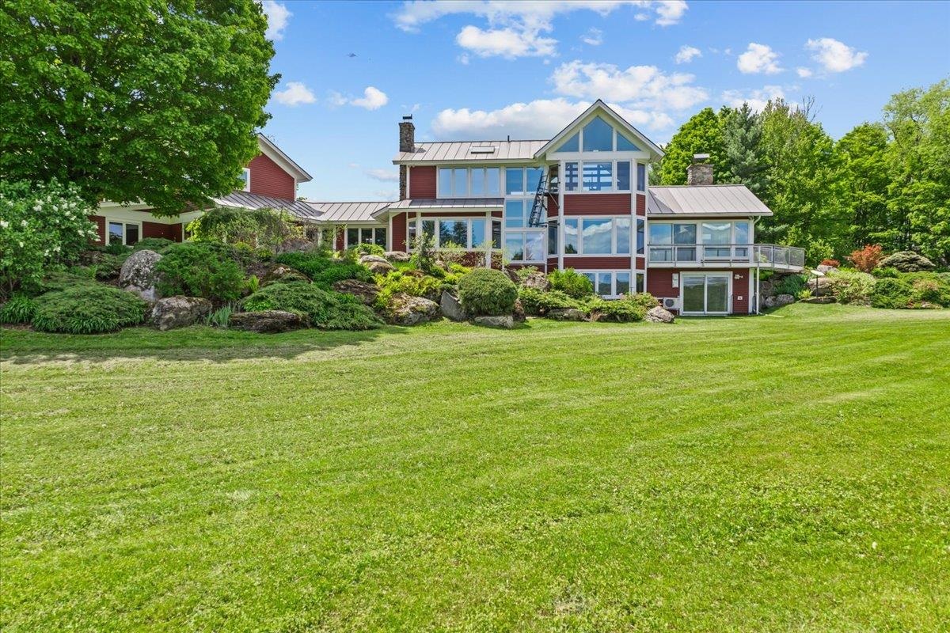
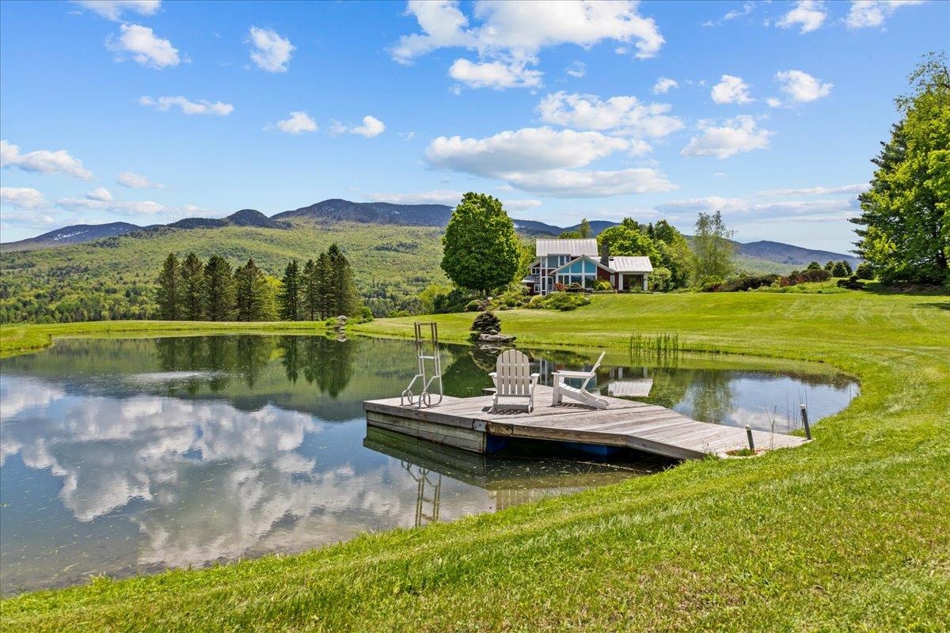
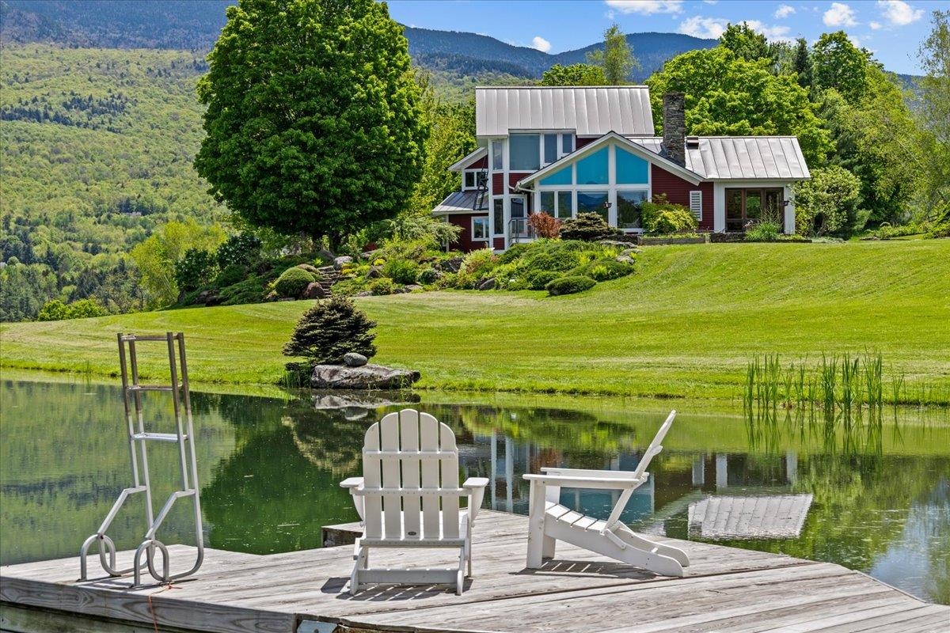
General Property Information
- Property Status:
- Active
- Price:
- $3, 700, 000
- Assessed:
- $0
- Assessed Year:
- County:
- VT-Lamoille
- Acres:
- 17.60
- Property Type:
- Single Family
- Year Built:
- 1987
- Agency/Brokerage:
- Smith Macdonald Group
Coldwell Banker Carlson Real Estate - Bedrooms:
- 5
- Total Baths:
- 4
- Sq. Ft. (Total):
- 5144
- Tax Year:
- 2025
- Taxes:
- $40, 971
- Association Fees:
Experience timeless luxury and natural beauty at this refined 17.6-acre estate in Stowe Hollow. With sweeping views from Mount Mansfield to Stowe Pinnacle, this property is designed to bring the outdoors in, boasting large windows in every room that flood the interior with natural light and frame the surrounding landscape like artwork. The sun-drenched living room, is anchored by a stunning stone fireplace, and opens to a screened-in porch with a built-in grill—perfect for al fresco dining. A chef’s kitchen with three ovens, large island, and butler’s pantry is ideal for entertaining. Nearby, a light-filled office offers flexible use as a greenhouse or studio. The primary suite spans its own level with walk-in closet, spa-like bath, and tranquil views. The lower level includes a cozy TV room with fireplace, bedroom, full bath, and sauna. Above the two-car garage, a two-bedroom accessory dwelling provides space for guests or rental income. Outside, enjoy walking trails, perennial gardens, open fields, a swimming pond, and energy-saving solar. This is luxury Vermont living at its finest. Thoughtfully designed with comfort and elegance in mind, every space in this home connects you to the landscape. Whether you’re lounging by the fire, gathering with friends in the kitchen, or enjoying the calm of the gardens, the property offers a lifestyle of privacy, beauty, and ease. This legacy property offers the best of both worlds—peaceful seclusion and convenient access to recreation.
Interior Features
- # Of Stories:
- 2
- Sq. Ft. (Total):
- 5144
- Sq. Ft. (Above Ground):
- 3827
- Sq. Ft. (Below Ground):
- 1317
- Sq. Ft. Unfinished:
- 2301
- Rooms:
- 10
- Bedrooms:
- 5
- Baths:
- 4
- Interior Desc:
- Blinds, Dining Area, Fireplace - Wood, Fireplaces - 2, Hearth, In-Law/Accessory Dwelling, Kitchen Island, Primary BR w/ BA, Natural Light, Soaking Tub, Storage - Indoor, Walk-in Closet, Walk-in Pantry, Laundry - 1st Floor
- Appliances Included:
- Dishwasher, Dryer, Range Hood, Oven - Double, Oven - Wall, Range - Gas, Refrigerator, Washer
- Flooring:
- Carpet, Other, Wood
- Heating Cooling Fuel:
- Water Heater:
- Basement Desc:
- Finished, Stairs - Interior, Unfinished, Walkout, Exterior Access
Exterior Features
- Style of Residence:
- Contemporary
- House Color:
- Red
- Time Share:
- No
- Resort:
- Exterior Desc:
- Exterior Details:
- Patio
- Amenities/Services:
- Land Desc.:
- Country Setting, Landscaped, Mountain View, Open, Pond, View, Mountain, Near Skiing
- Suitable Land Usage:
- Roof Desc.:
- Standing Seam
- Driveway Desc.:
- Dirt
- Foundation Desc.:
- Concrete
- Sewer Desc.:
- Septic
- Garage/Parking:
- Yes
- Garage Spaces:
- 2
- Road Frontage:
- 0
Other Information
- List Date:
- 2025-05-29
- Last Updated:


