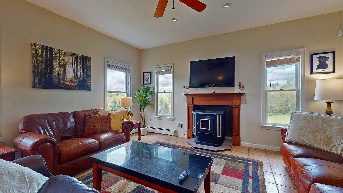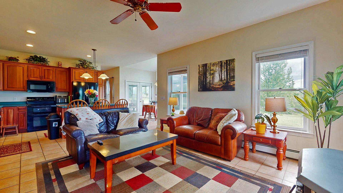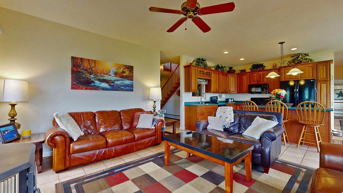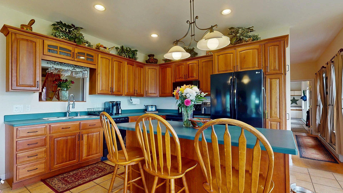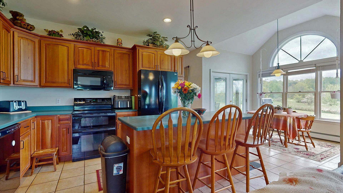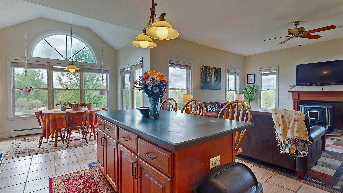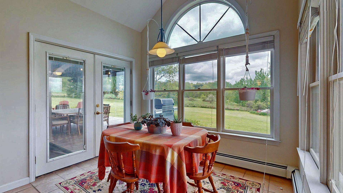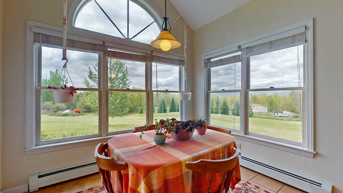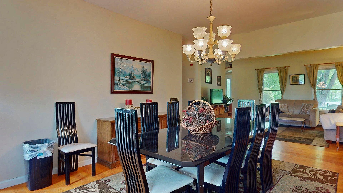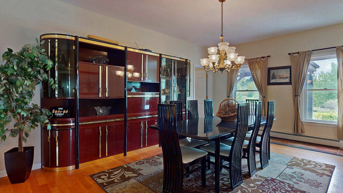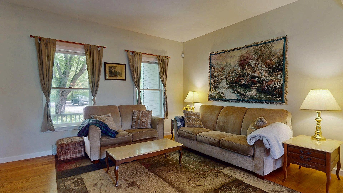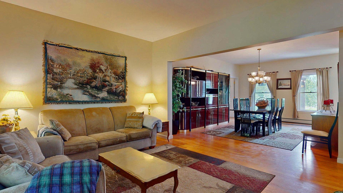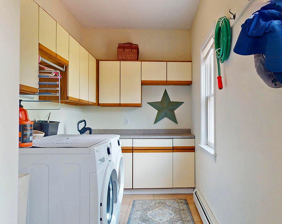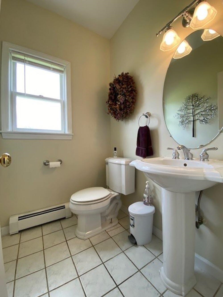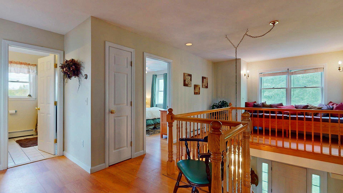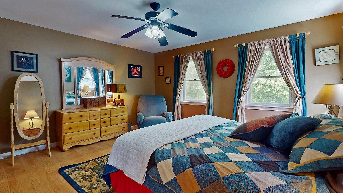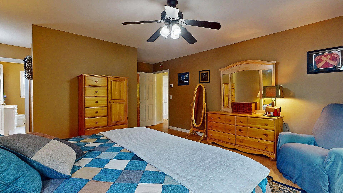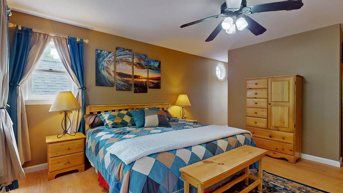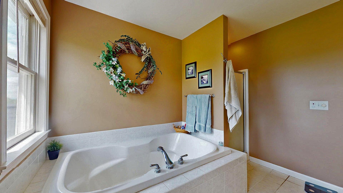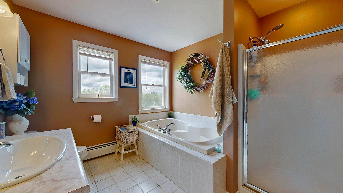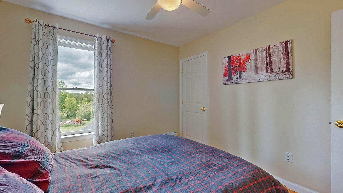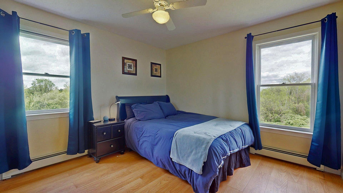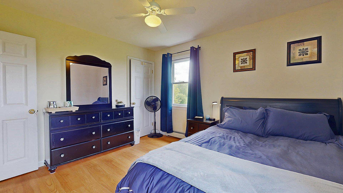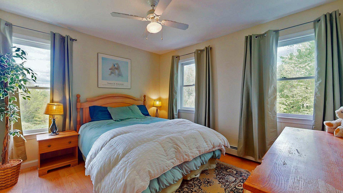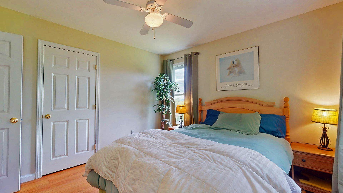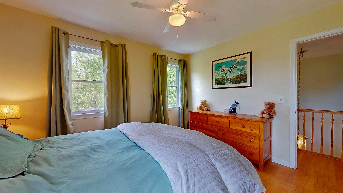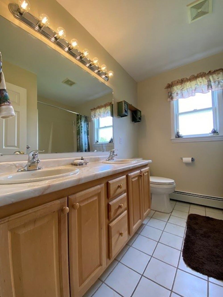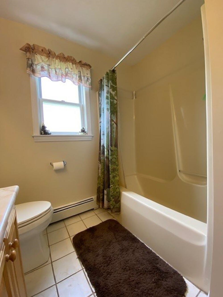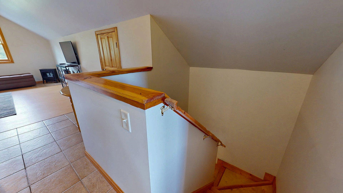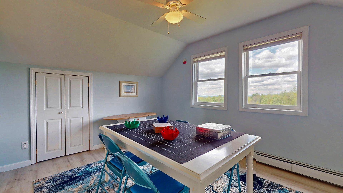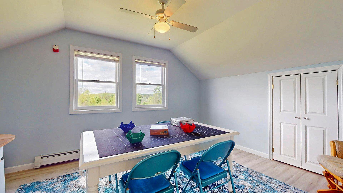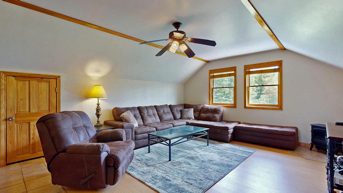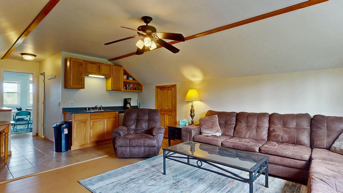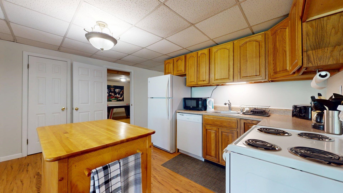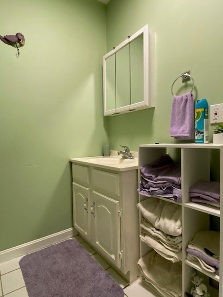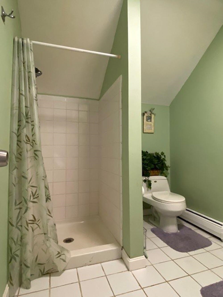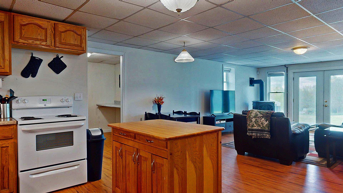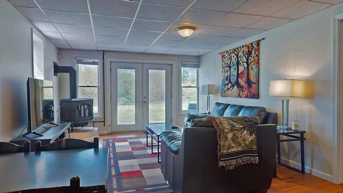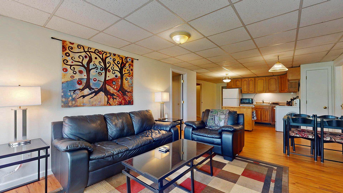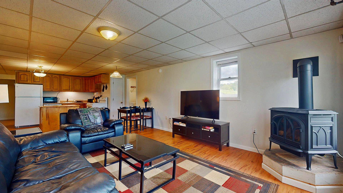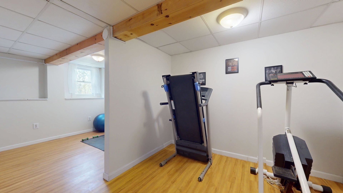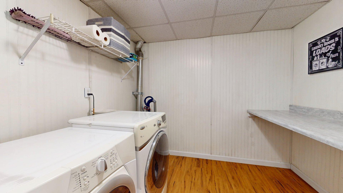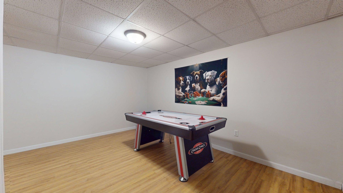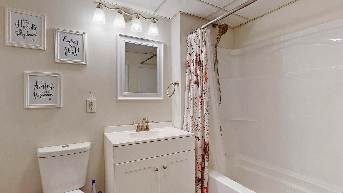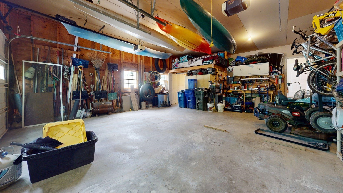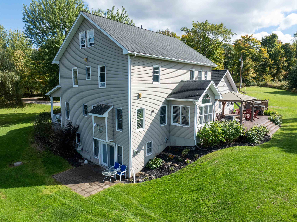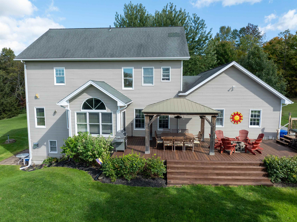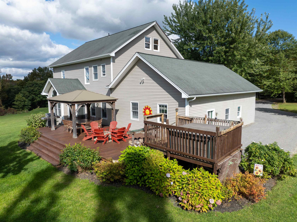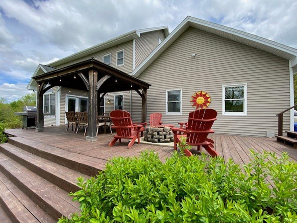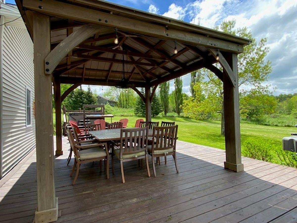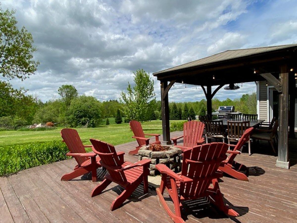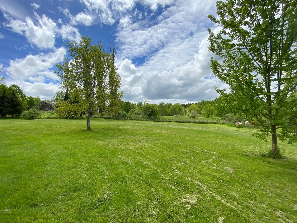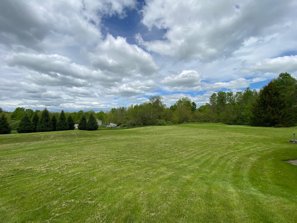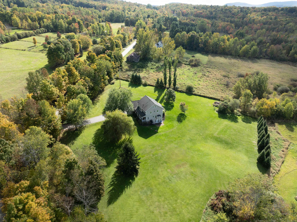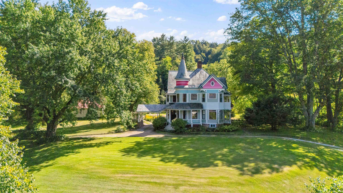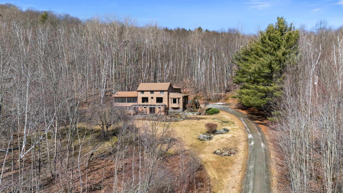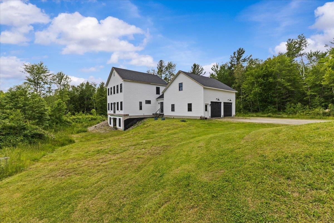1 of 60
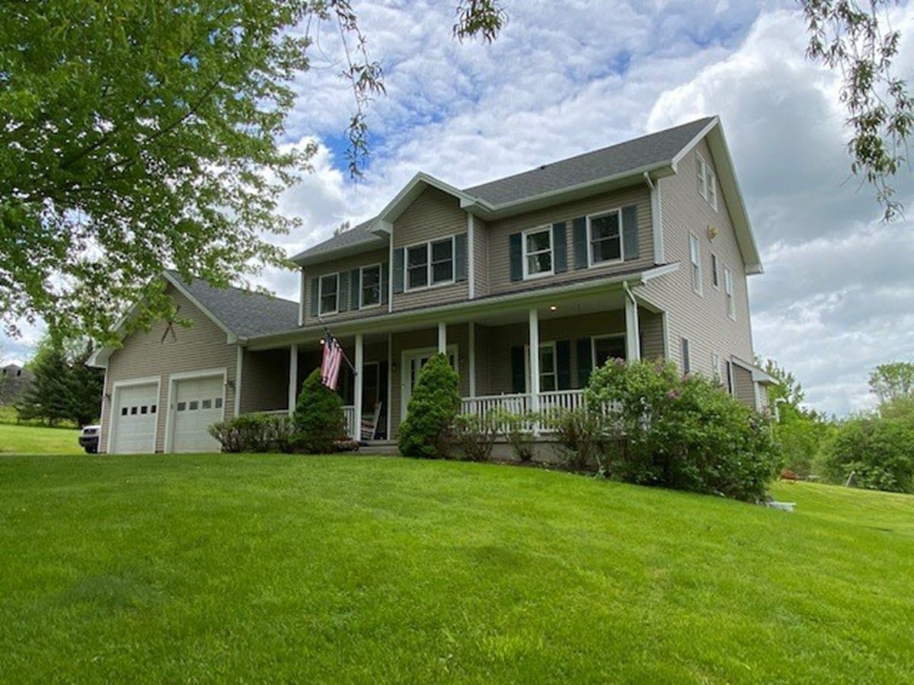
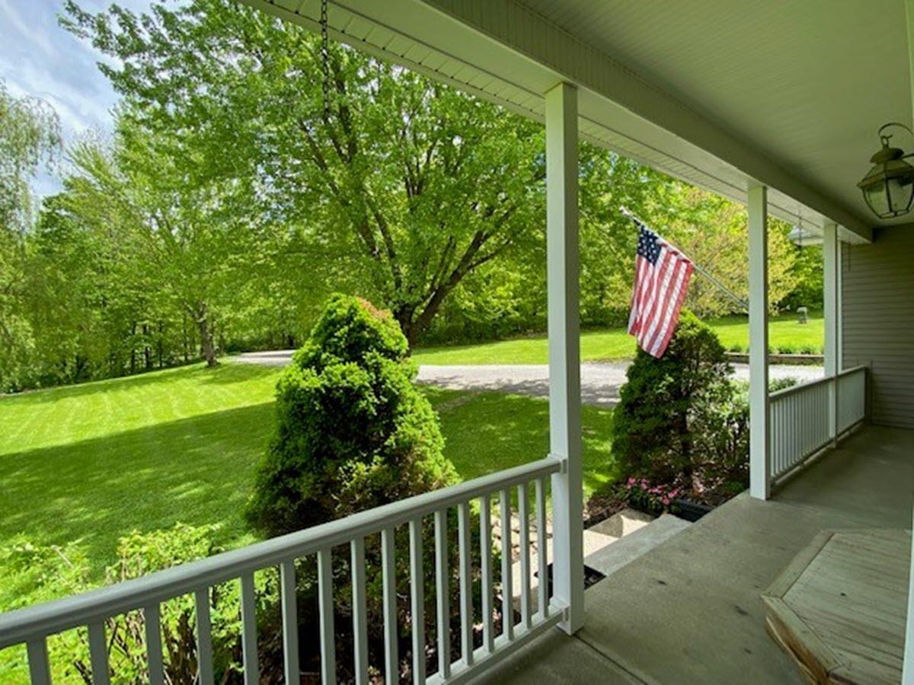
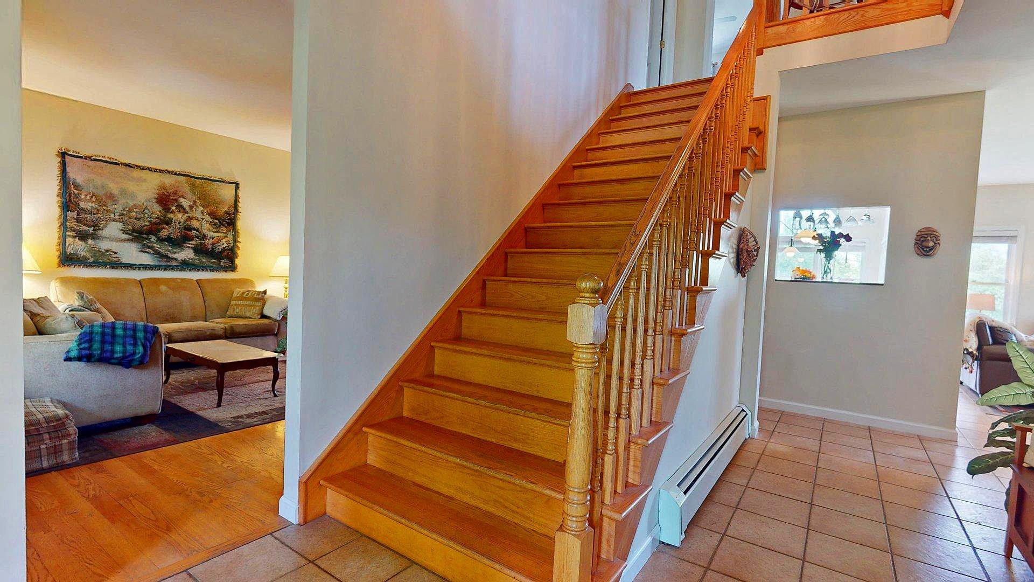
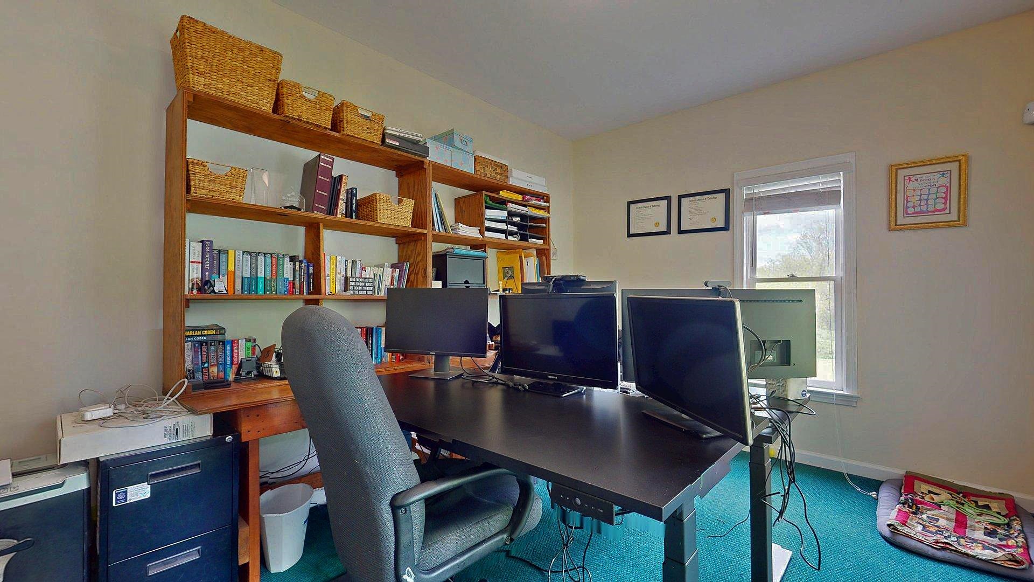
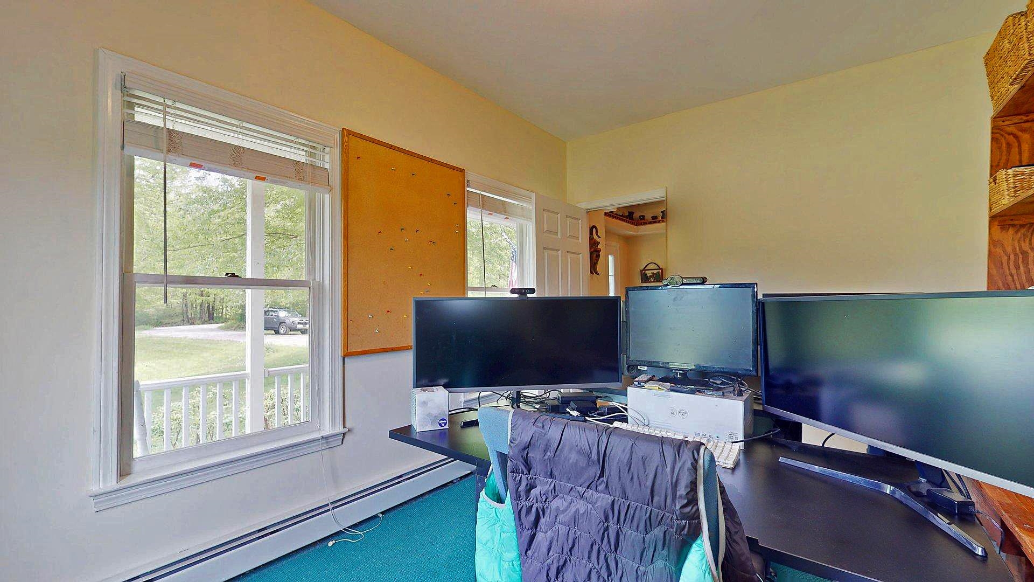
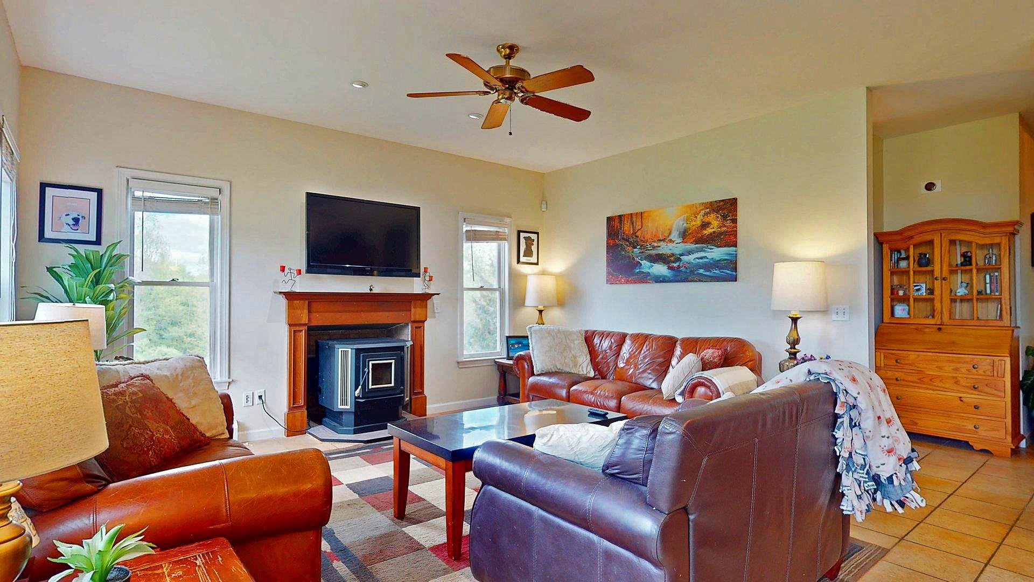
General Property Information
- Property Status:
- Active Under Contract
- Price:
- $800, 000
- Assessed:
- $0
- Assessed Year:
- County:
- VT-Chittenden
- Acres:
- 4.05
- Property Type:
- Single Family
- Year Built:
- 2001
- Agency/Brokerage:
- Mark Montross
Catamount Realty Group - Bedrooms:
- 4
- Total Baths:
- 5
- Sq. Ft. (Total):
- 4643
- Tax Year:
- 2025
- Taxes:
- $10, 863
- Association Fees:
A Truly Exceptional Home in Underhill! Nestled on over 4 acres of beautiful Vermont countryside, this expansive 4-bedroom, 3.5 bathroom home offers more than 4, 600 square feet of thoughtfully designed living space. From the moment you arrive, the property impresses with its privacy, space, and versatility—perfect for everyday comfort and entertaining alike. View the open floor plan that seamlessly connects the kitchen, family room, and breakfast nook, creating a warm, inviting heart of the home. Enjoy hosting guests in the formal dining room or handling daily tasks with ease thanks to the first-floor laundry. First-floor office overlooking the front entrance. Upstairs, the spacious primary suite offers a peaceful retreat with a large walk-in closet and a spa-like bathroom featuring a soaking tub. Three additional bedrooms provide room for family and guests. The finished third floor is a standout bonus space with a cozy living area and a dry bar. The finished walk-out basement offers even more flexibility, complete with an additional living room, full kitchen, workout room, and a second laundry area. A two-car garage with 9-foot garage doors, 14-foot ceilings, and a wide-open yard complete this incredible property. Whether you're looking for room to grow, entertain, or simply enjoy the beauty of Vermont, this home truly has it all. Enjoy the warmer weather on the large back deck with the hot tub. The New Roof was installed one month ago. Wired for a backup generator.
Interior Features
- # Of Stories:
- 2
- Sq. Ft. (Total):
- 4643
- Sq. Ft. (Above Ground):
- 3388
- Sq. Ft. (Below Ground):
- 1255
- Sq. Ft. Unfinished:
- 265
- Rooms:
- 13
- Bedrooms:
- 4
- Baths:
- 5
- Interior Desc:
- Blinds, Ceiling Fan, Dining Area, Gas Fireplace, Kitchen/Living, Primary BR w/ BA, Natural Light, Natural Woodwork, Indoor Storage, Walk-in Closet, Programmable Thermostat, 1st Floor Laundry, Basement Laundry, Smart Thermostat
- Appliances Included:
- Dishwasher, Dryer, Electric Range, Refrigerator, Washer, Owned Water Heater, Tank Water Heater
- Flooring:
- Carpet, Hardwood, Laminate, Tile
- Heating Cooling Fuel:
- Water Heater:
- Basement Desc:
- Finished, Full, Interior Stairs, Walkout, Basement Stairs
Exterior Features
- Style of Residence:
- Colonial
- House Color:
- grey
- Time Share:
- No
- Resort:
- Exterior Desc:
- Exterior Details:
- Deck, Covered Porch
- Amenities/Services:
- Land Desc.:
- Country Setting, Landscaped, Level, Rural
- Suitable Land Usage:
- Roof Desc.:
- Architectural Shingle
- Driveway Desc.:
- Gravel
- Foundation Desc.:
- Poured Concrete
- Sewer Desc.:
- 1000 Gallon, Mound
- Garage/Parking:
- Yes
- Garage Spaces:
- 2
- Road Frontage:
- 0
Other Information
- List Date:
- 2025-05-29
- Last Updated:


