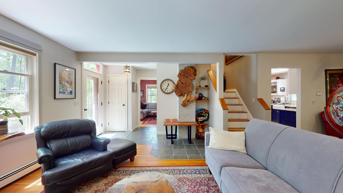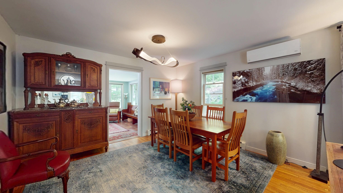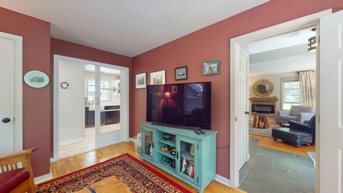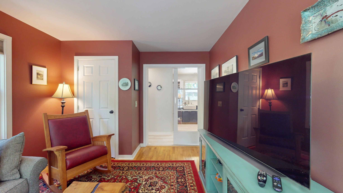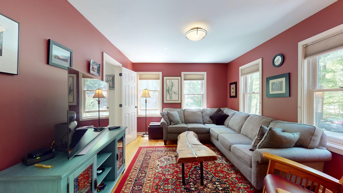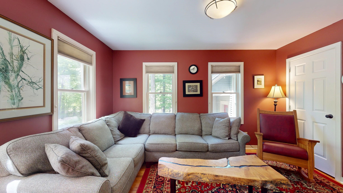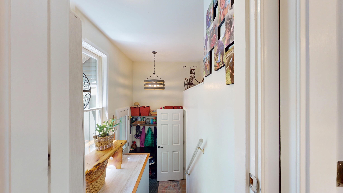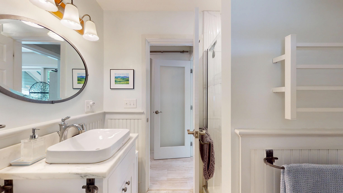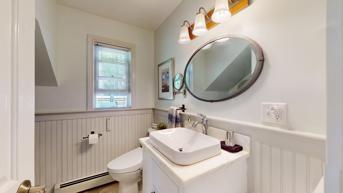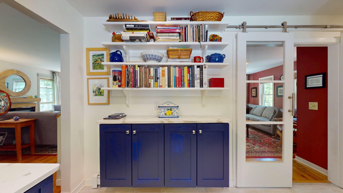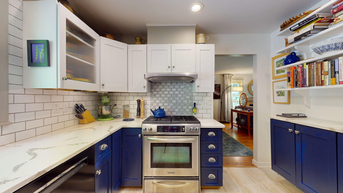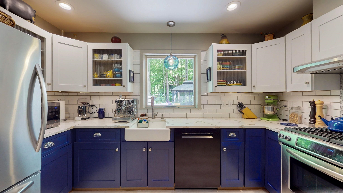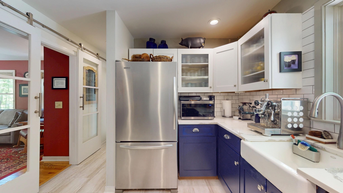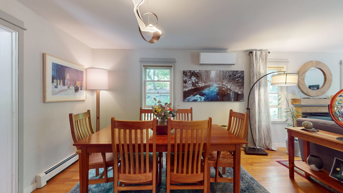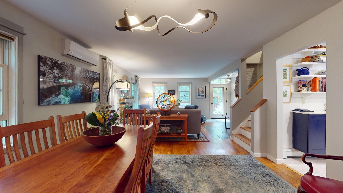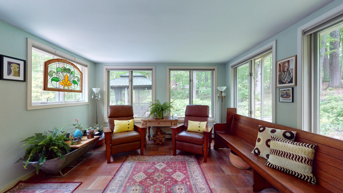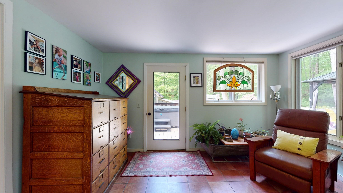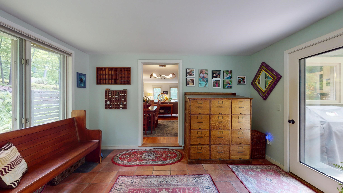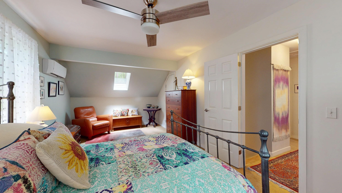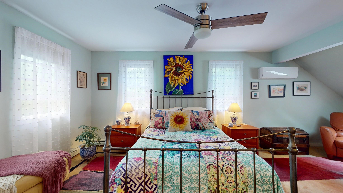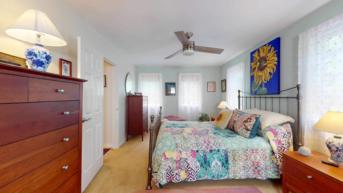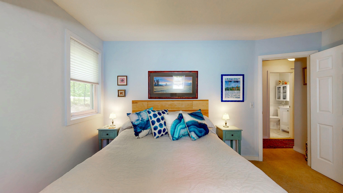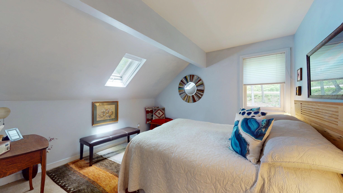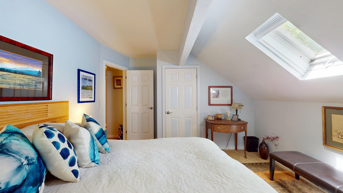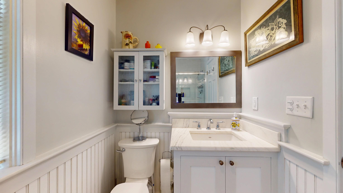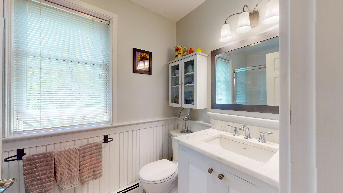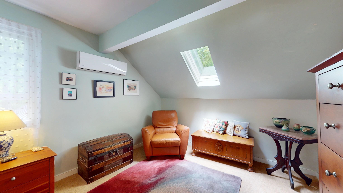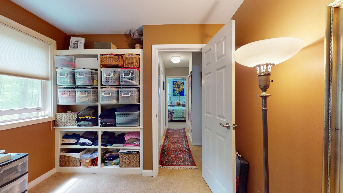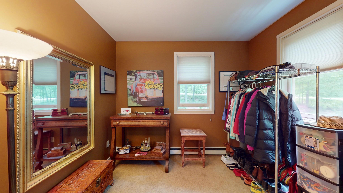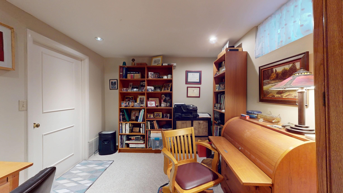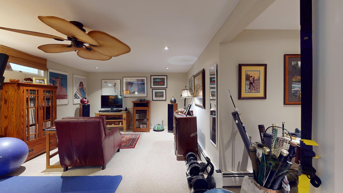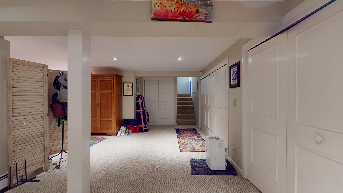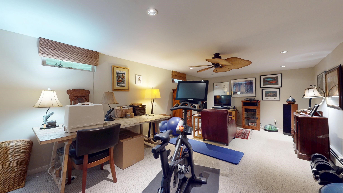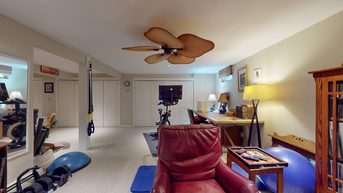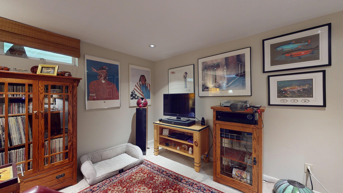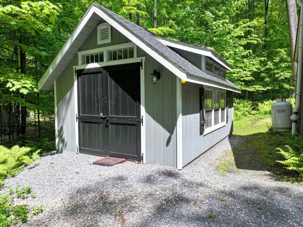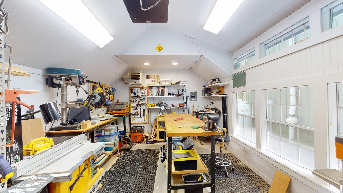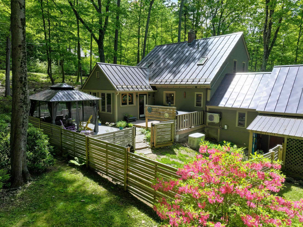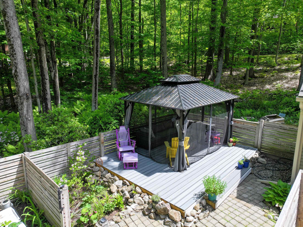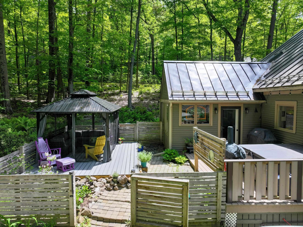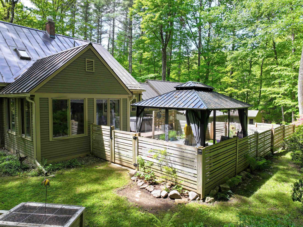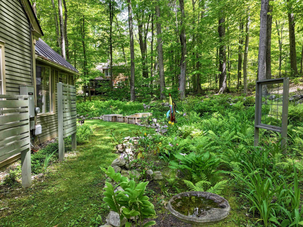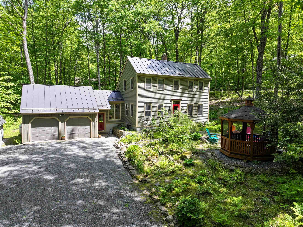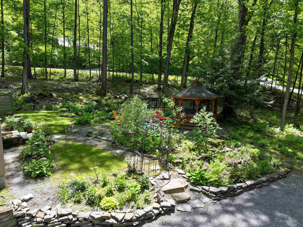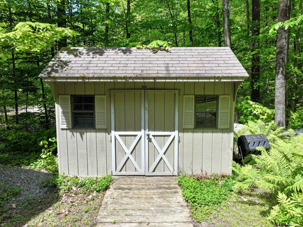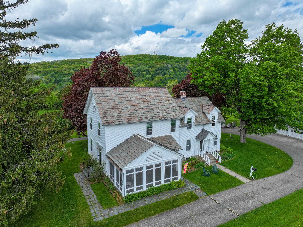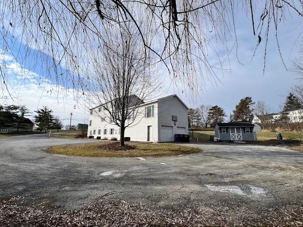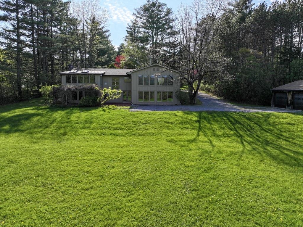1 of 51
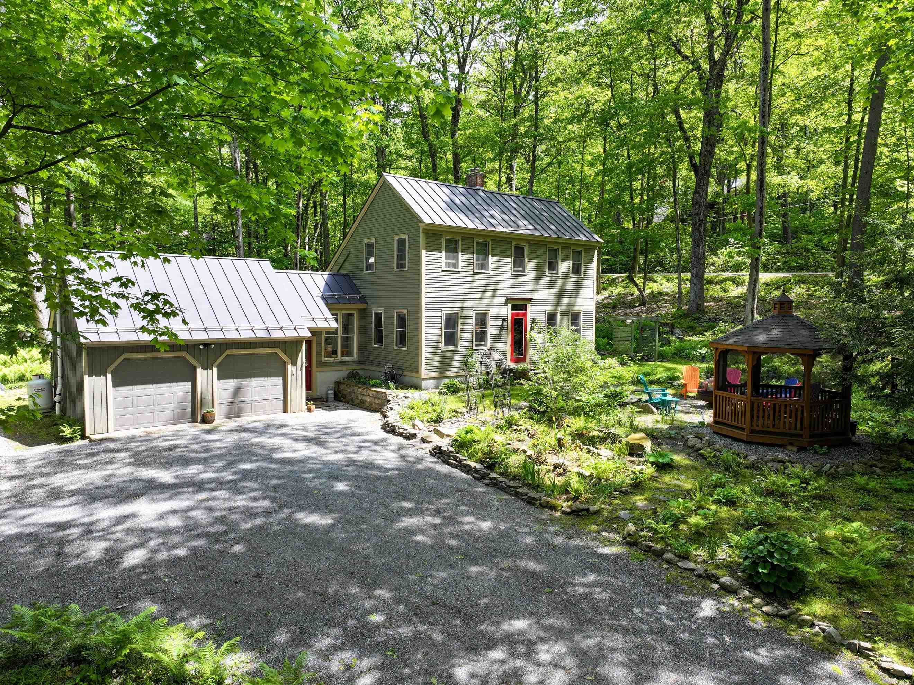
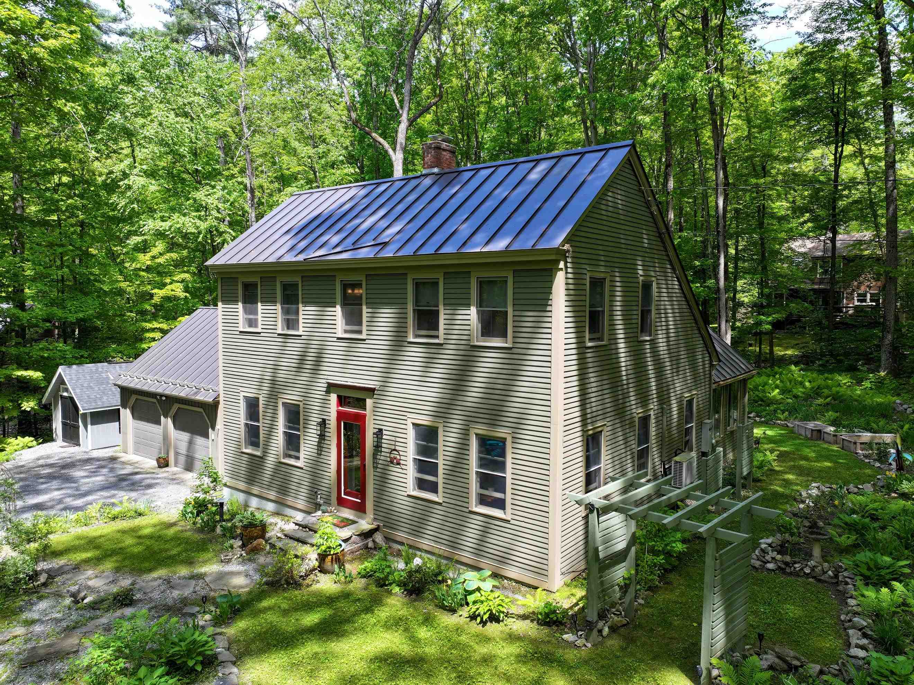
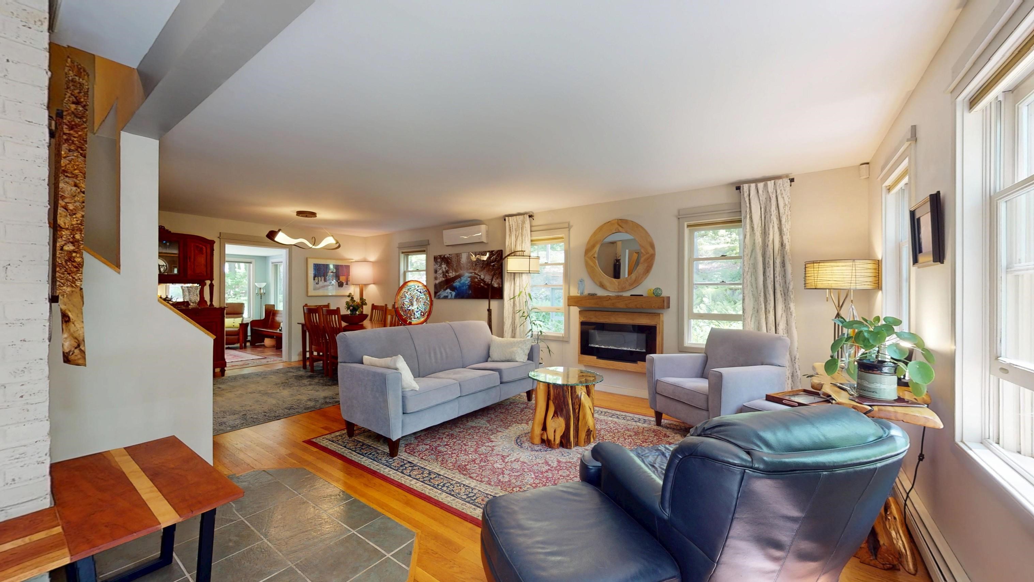
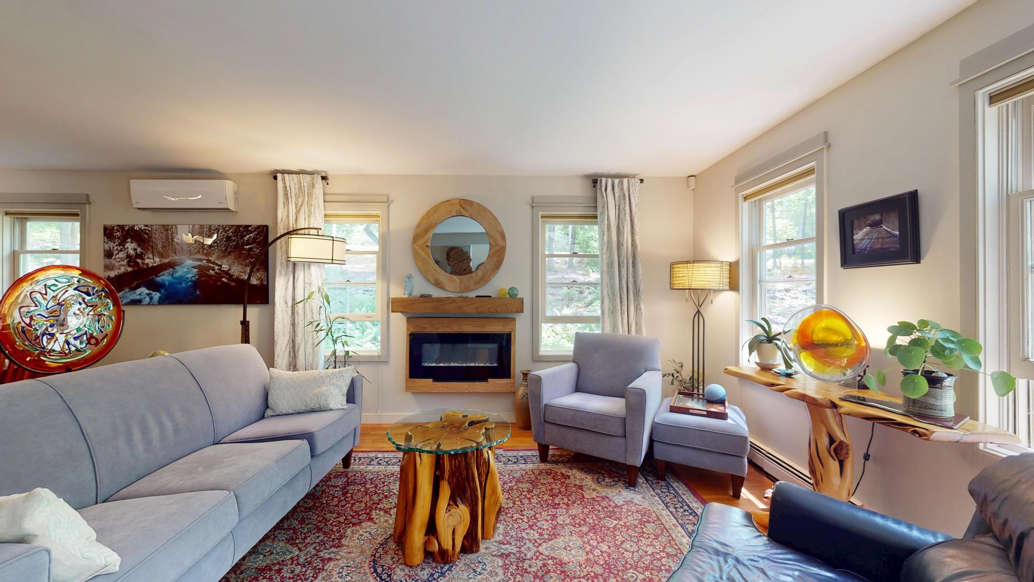
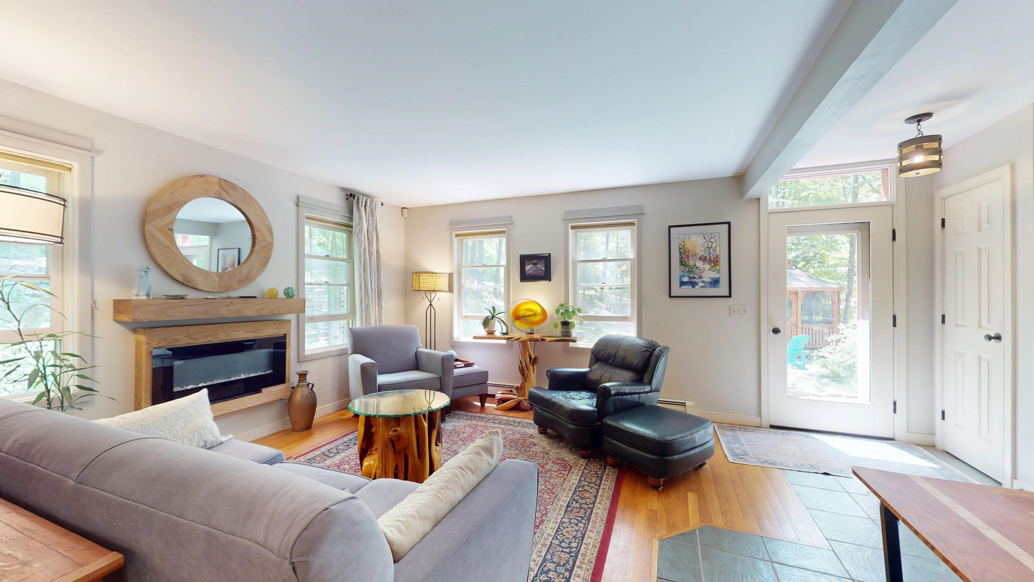
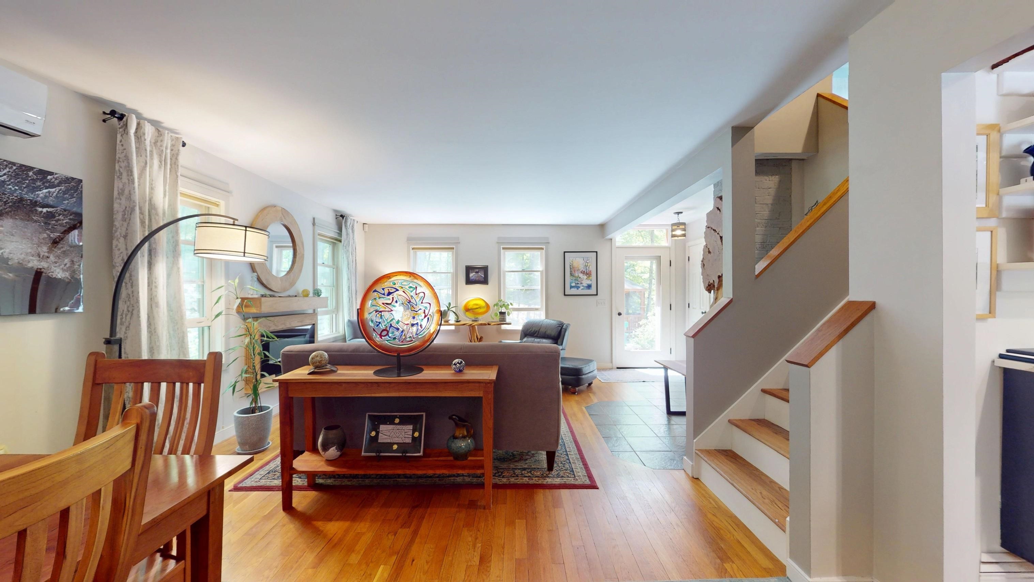
General Property Information
- Property Status:
- Active
- Price:
- $699, 000
- Assessed:
- $0
- Assessed Year:
- County:
- VT-Addison
- Acres:
- 1.24
- Property Type:
- Single Family
- Year Built:
- 1987
- Agency/Brokerage:
- Beth Stanway
IPJ Real Estate - Bedrooms:
- 3
- Total Baths:
- 2
- Sq. Ft. (Total):
- 2796
- Tax Year:
- 2025
- Taxes:
- $9, 570
- Association Fees:
Move in ready saltbox on a corner lot in the wonderful Woodlands neighborhood. This well maintained three bedroom home sits on 1.24 private acres with a mix of open yard and woods. The main level has hardwood floors, an oversized living room/dining room, a den, an updated kitchen, 3/4 bath and an amazing four season sunroom. The kitchen - recently renovated - has plenty of cabinet space and updated appliances. The attached two car garage opens into a mudroom with laundry. Upstairs there are three bedrooms, and an updated bath. Both baths were renovated in 2018. The basement is finished with ample storage and different spaces for home office, gym, media room, etc... There are heat pump/split units to keep you cool in the summer and warm in the winter. The welcoming deck off the sunroom has a screened enclosure. There is an amazing workshop that is insulated and heated so you can do projects all year long. A whole home generator has been added for peace of mind. And don't forget the adorable gazebo! Plenty of room for outdoor storage in the exterior attached covered area behind the garage as well as an additional shed . Minutes from Rikert, Snow Bowl, and the Long Trail; 45 minutes to Burlington International Airport.
Interior Features
- # Of Stories:
- 1.5
- Sq. Ft. (Total):
- 2796
- Sq. Ft. (Above Ground):
- 1932
- Sq. Ft. (Below Ground):
- 864
- Sq. Ft. Unfinished:
- 0
- Rooms:
- 7
- Bedrooms:
- 3
- Baths:
- 2
- Interior Desc:
- Ceiling Fan, Dining Area, Skylight, Walk-in Closet
- Appliances Included:
- Dishwasher, Dryer, Range Hood, Range - Electric, Refrigerator, Washer, Water Heater - Oil, Water Heater - Owned
- Flooring:
- Carpet, Hardwood, Tile
- Heating Cooling Fuel:
- Water Heater:
- Basement Desc:
- Concrete, Finished, Stairs - Interior
Exterior Features
- Style of Residence:
- Saltbox
- House Color:
- Grey
- Time Share:
- No
- Resort:
- Exterior Desc:
- Exterior Details:
- Deck, Natural Shade, Shed
- Amenities/Services:
- Land Desc.:
- Corner, Level, Wooded
- Suitable Land Usage:
- Roof Desc.:
- Standing Seam
- Driveway Desc.:
- Crushed Stone, Gravel
- Foundation Desc.:
- Concrete
- Sewer Desc.:
- Septic
- Garage/Parking:
- Yes
- Garage Spaces:
- 2
- Road Frontage:
- 0
Other Information
- List Date:
- 2025-05-31
- Last Updated:


