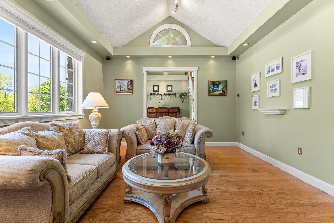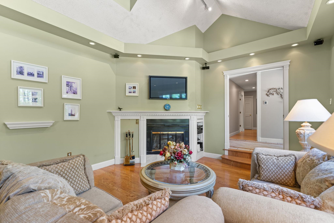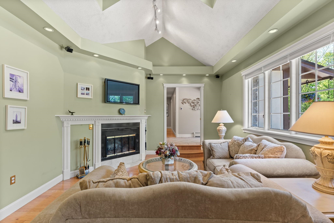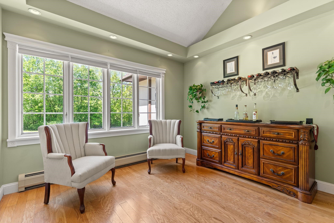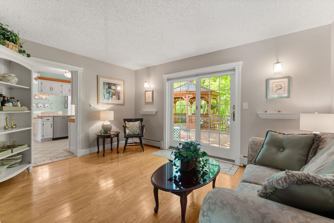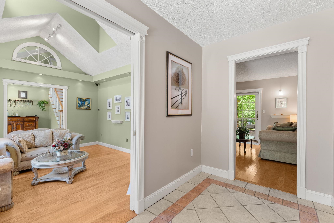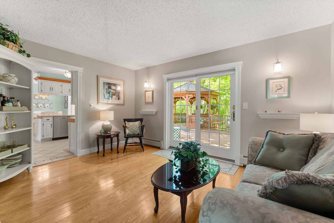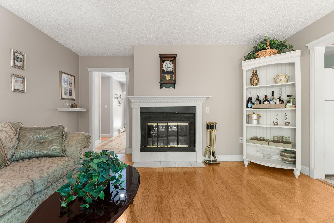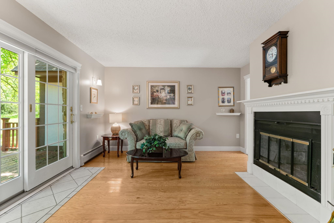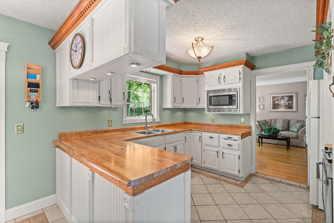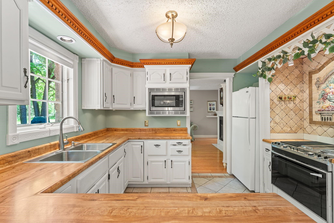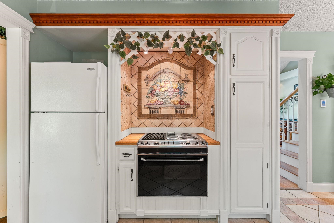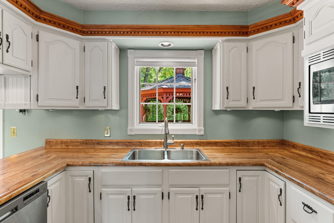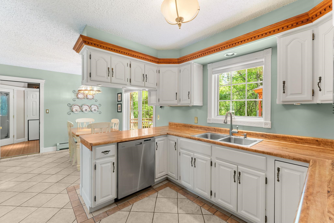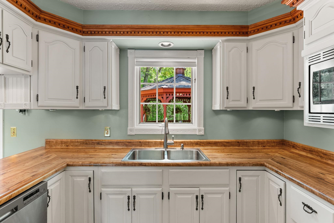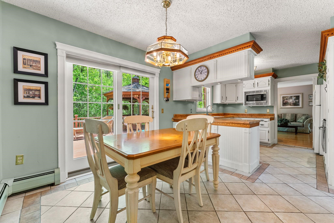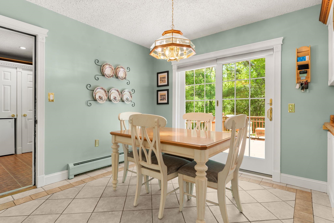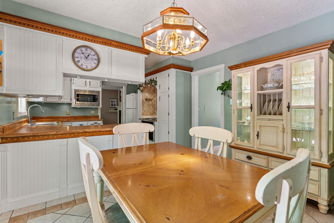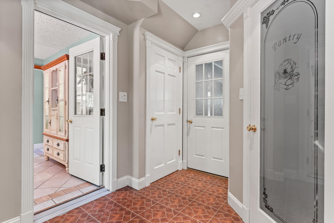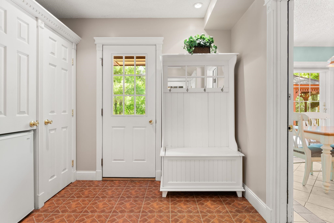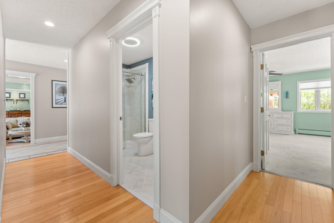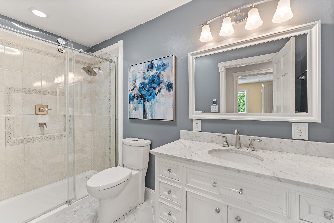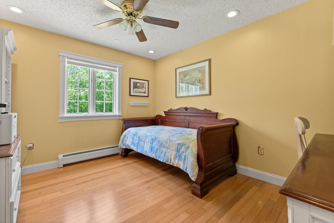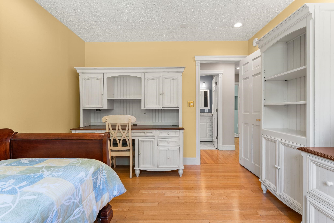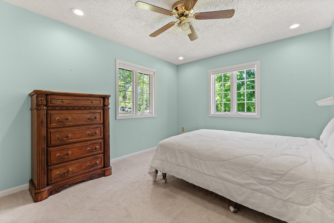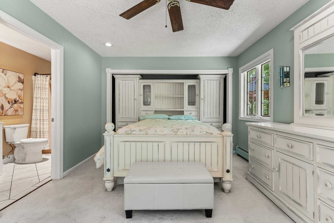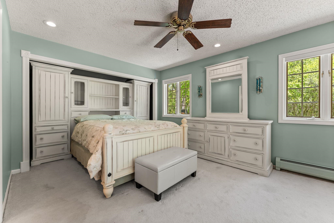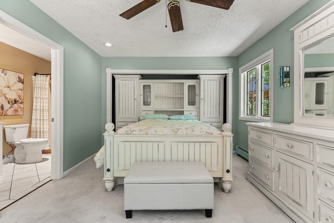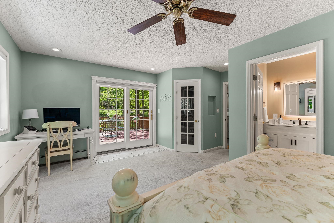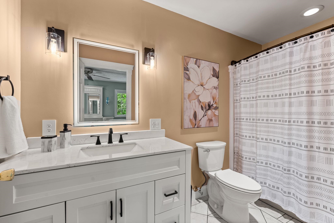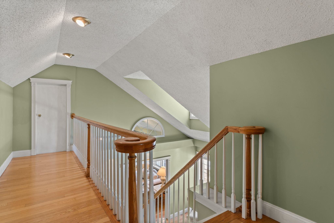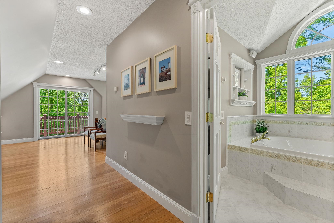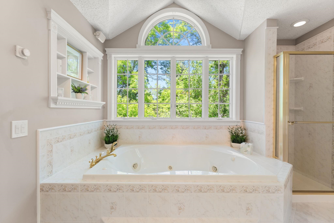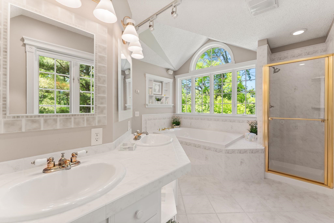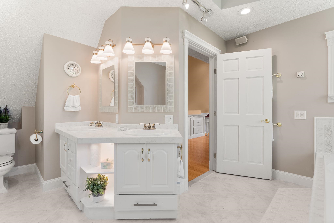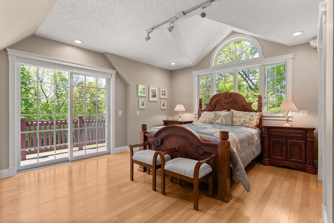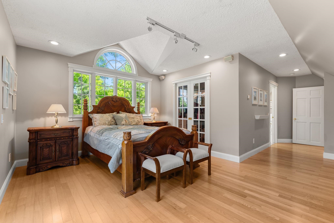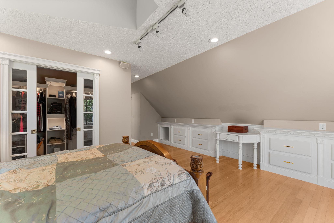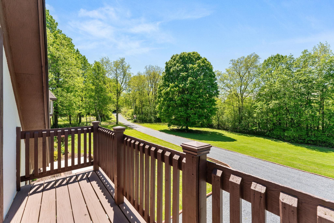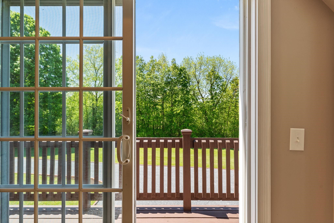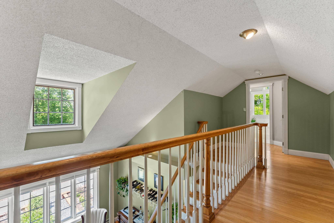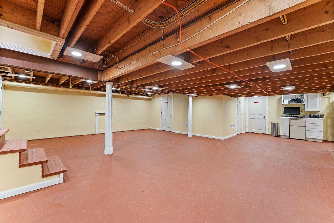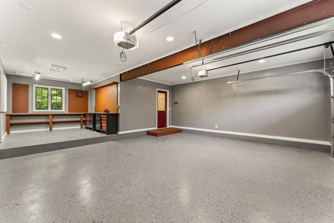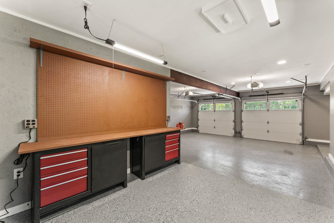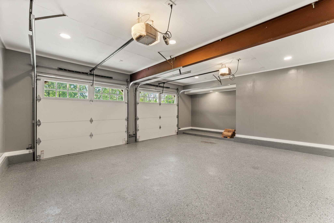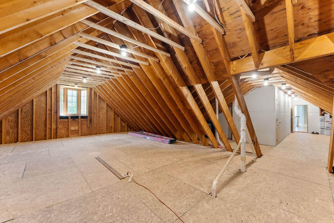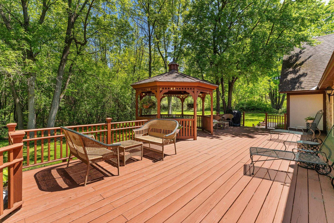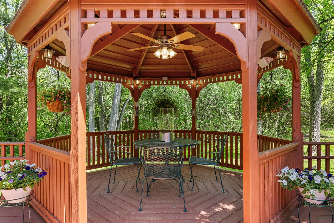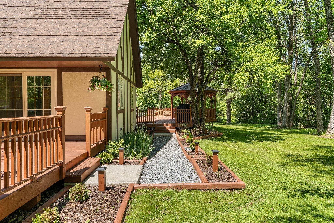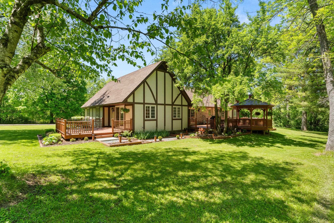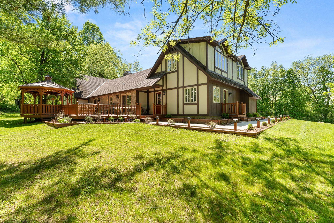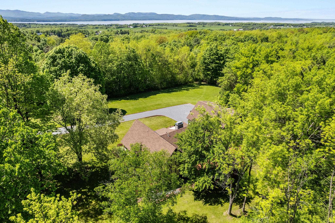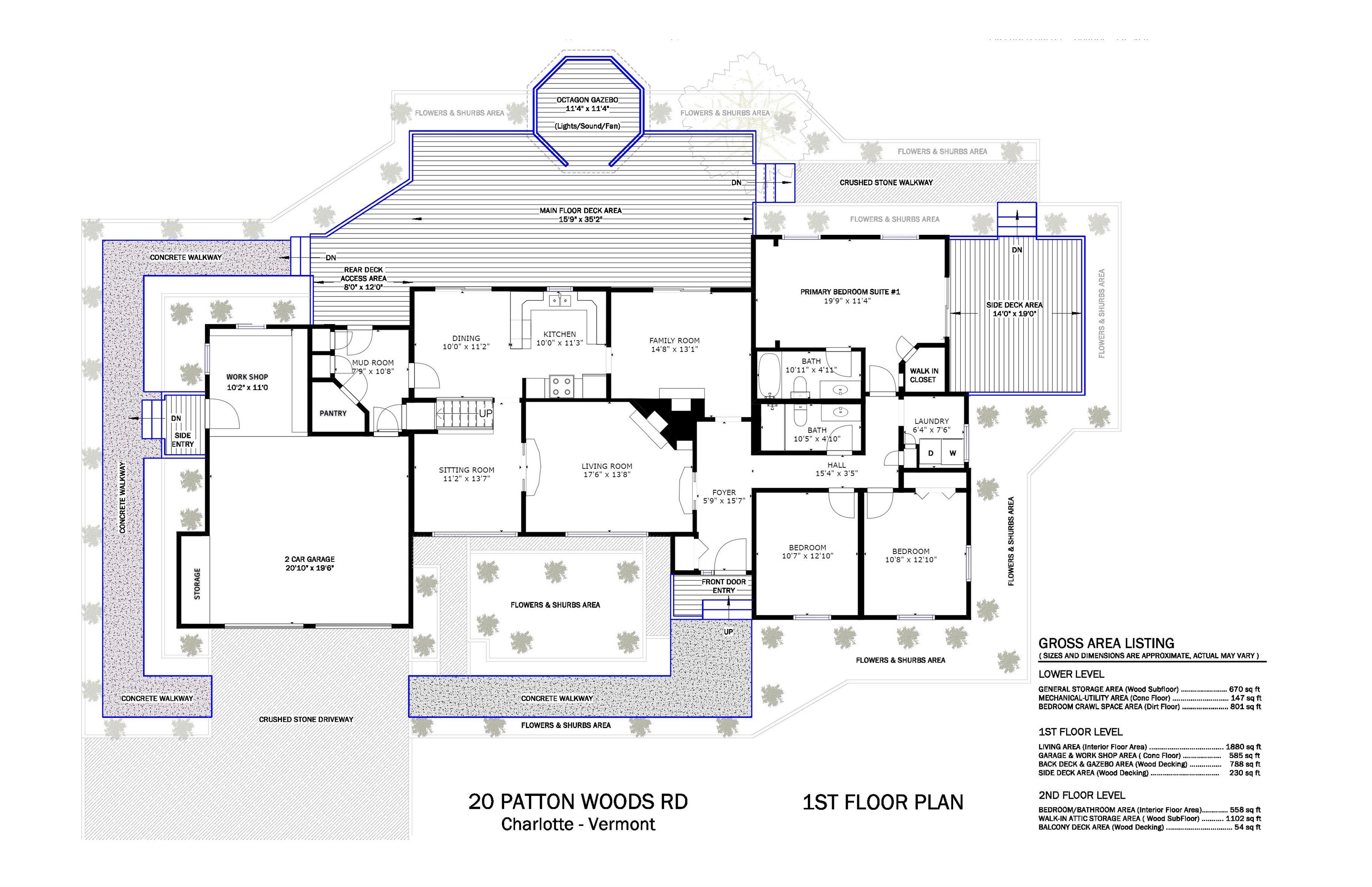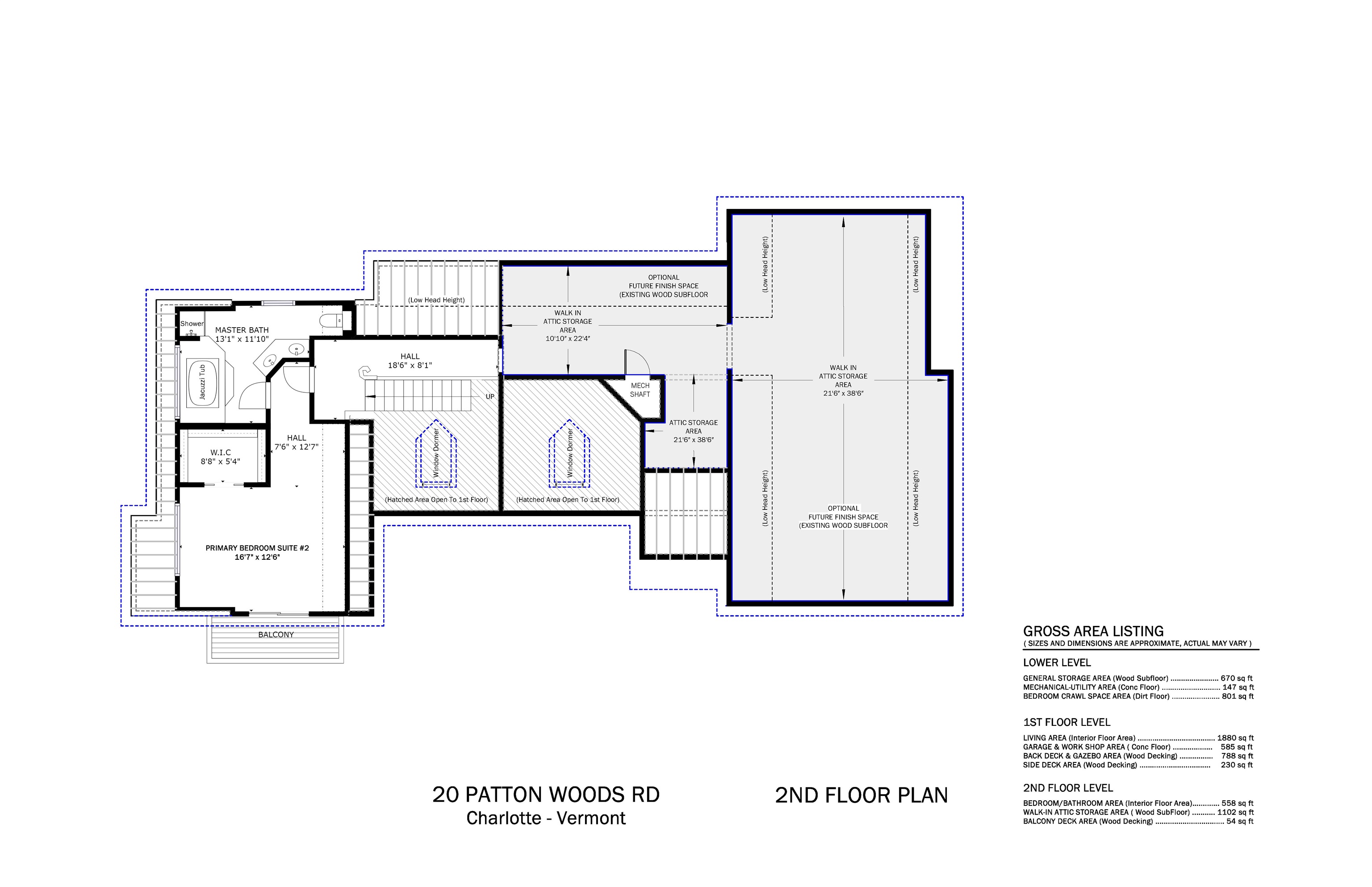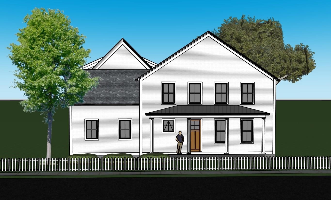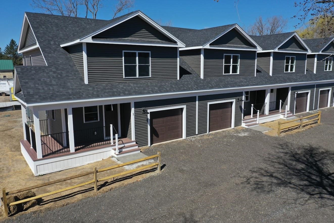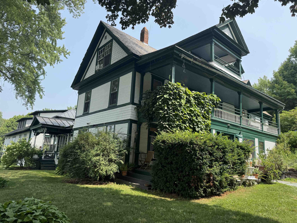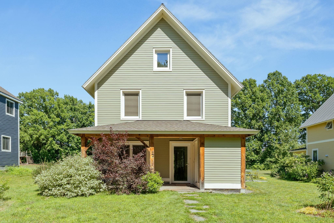1 of 60
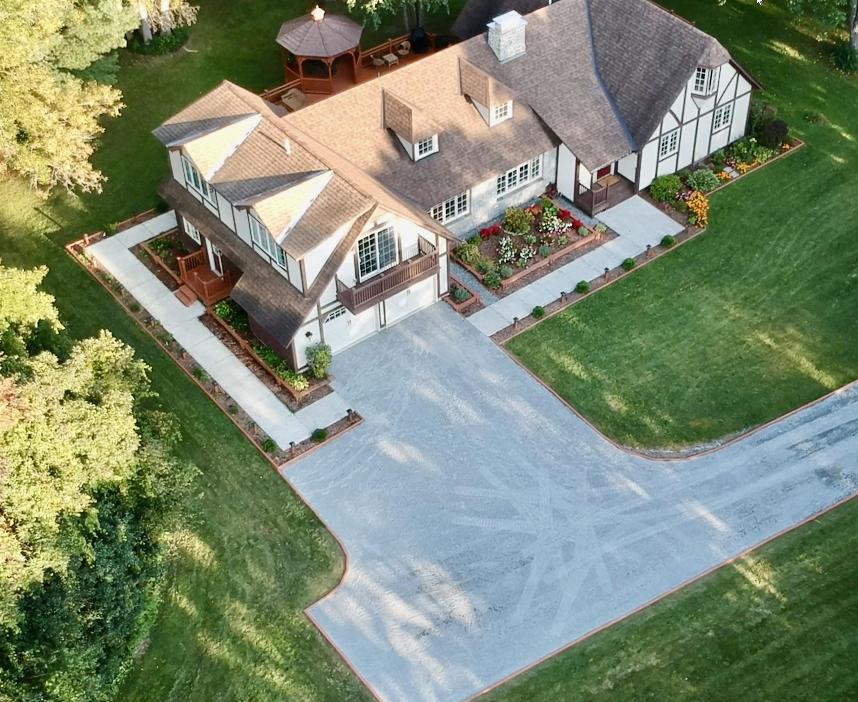
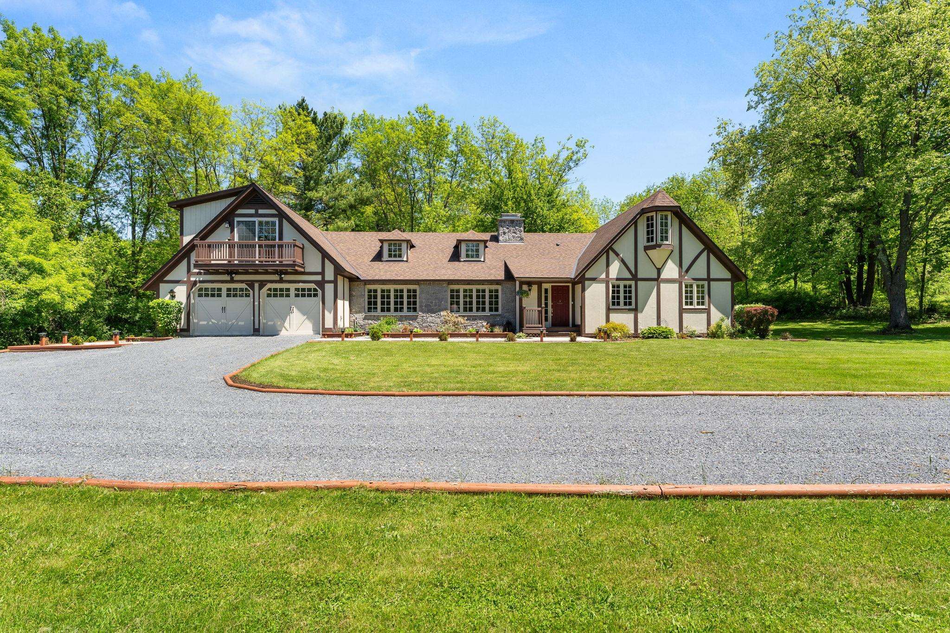
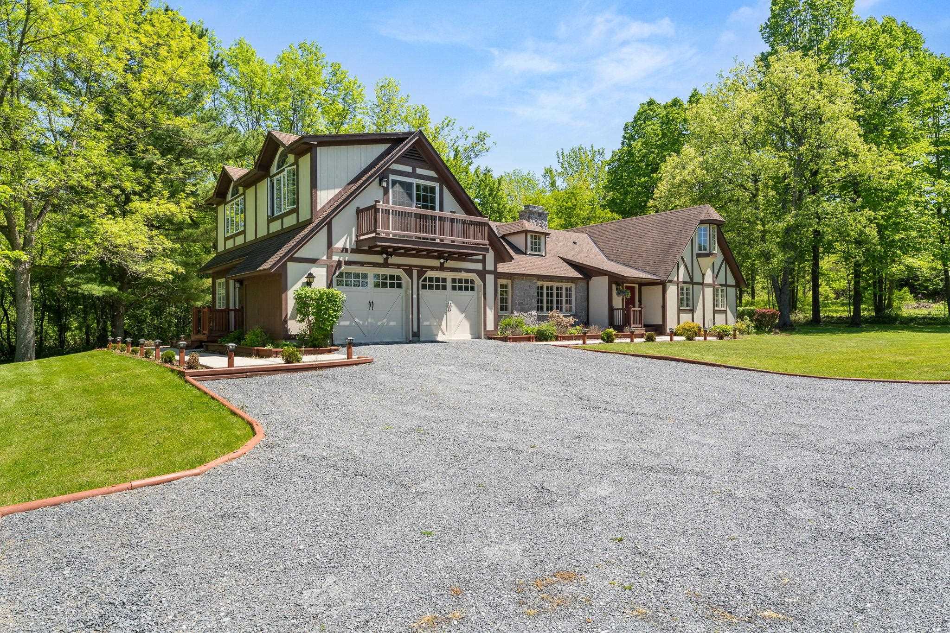
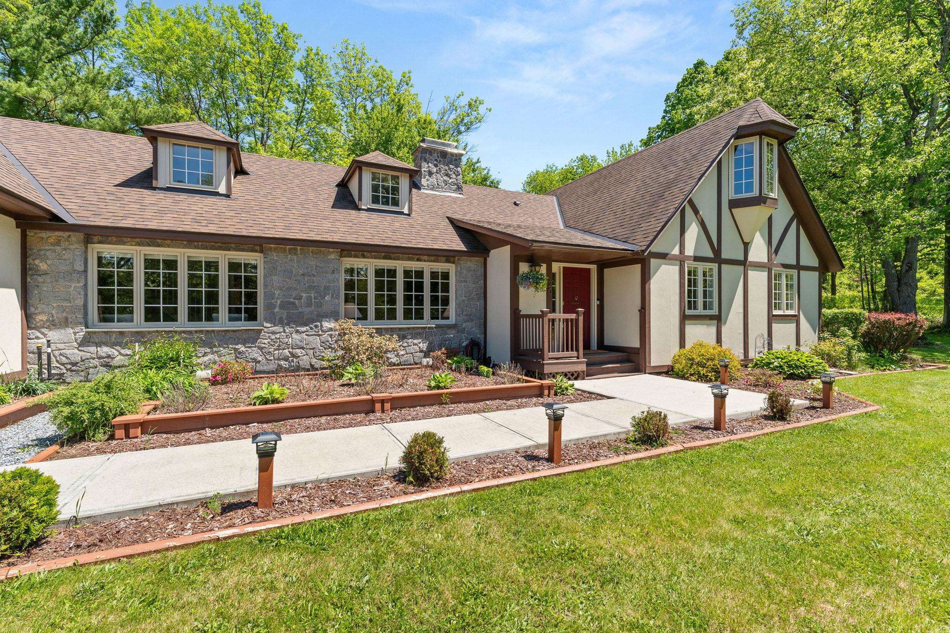
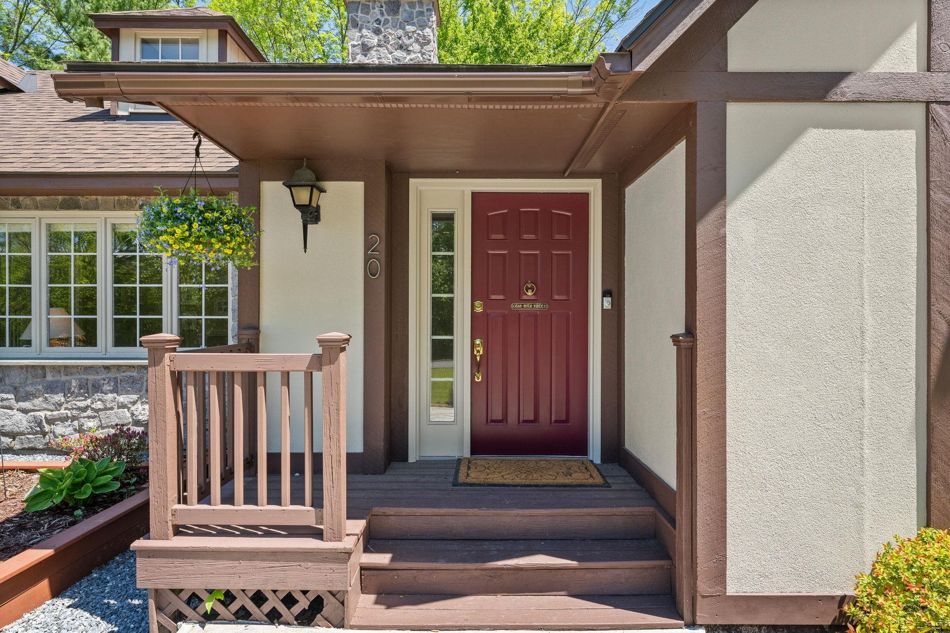
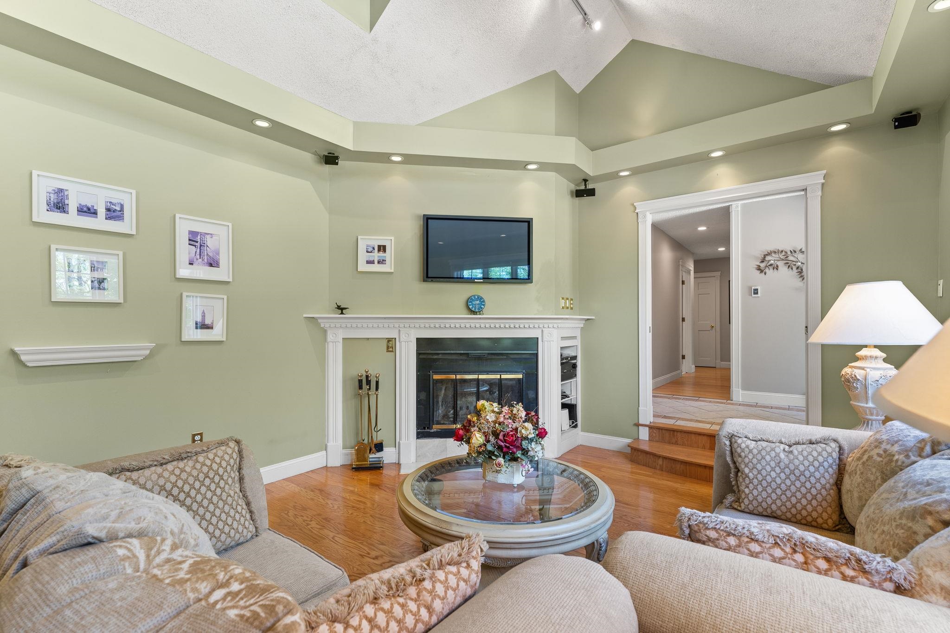
General Property Information
- Property Status:
- Active
- Price:
- $1, 049, 000
- Assessed:
- $0
- Assessed Year:
- County:
- VT-Chittenden
- Acres:
- 6.96
- Property Type:
- Single Family
- Year Built:
- 1982
- Agency/Brokerage:
- Kara Koptiuch
Vermont Real Estate Company - Bedrooms:
- 3
- Total Baths:
- 3
- Sq. Ft. (Total):
- 2438
- Tax Year:
- 2024
- Taxes:
- $11, 809
- Association Fees:
Set on 7 private acres in one of West Charlotte’s most sought-after locations, this custom-built 3-bed, 3-bath home perfectly balances tranquility and convenience. Just 20 minutes to Burlington, under 30 to Middlebury, and moments from Lake Champlain, it offers the best of Vermont living. A long, crushed-stone driveway leads to beautifully landscaped grounds and a peaceful woodland setting. Outdoor living shines here with expansive decks, a gazebo with paddle fan, and built-in lighting and surround sound—ideal for entertaining or quiet relaxation. Inside, a sunken living room features vaulted ceilings and a welcoming wood-burning fireplace. The circular floor plan connects the living, dining, and den areas for easy flow. The main level includes a primary suite with ensuite bath and private deck access, two additional bedrooms, a ¾ guest bath, den with second fireplace, laundry, and mudroom with pantry. Upstairs, a second primary suite offers high ceilings, a private balcony, and a spa-inspired bath. An additional ~1, 100 sq. ft. is ready to finish, with plumbing in place for another bath. The oversized 2-car garage features epoxy floors and a dedicated workshop.Enjoy seasonal Adirondack views and glimpses of Lake Champlain—all while being close to local trails, beaches, and eateries. A rare combination of privacy, craftsmanship, and convenience—this West Charlotte home truly has it all.
Interior Features
- # Of Stories:
- 2
- Sq. Ft. (Total):
- 2438
- Sq. Ft. (Above Ground):
- 2438
- Sq. Ft. (Below Ground):
- 0
- Sq. Ft. Unfinished:
- 2119
- Rooms:
- 10
- Bedrooms:
- 3
- Baths:
- 3
- Interior Desc:
- Blinds, Ceiling Fan, Dining Area, Wood Fireplace, 2 Fireplaces, Primary BR w/ BA, Soaking Tub, Vaulted Ceiling, Walk-in Closet, Walk-in Pantry, 1st Floor Laundry
- Appliances Included:
- Dishwasher, Dryer, Electric Range, Refrigerator, Washer, Owned Water Heater
- Flooring:
- Carpet, Hardwood, Tile
- Heating Cooling Fuel:
- Water Heater:
- Basement Desc:
- Interior Stairs, Storage Space, Unfinished
Exterior Features
- Style of Residence:
- Tudor
- House Color:
- Cream
- Time Share:
- No
- Resort:
- No
- Exterior Desc:
- Exterior Details:
- Balcony, Deck, Garden Space, Gazebo, Window Screens
- Amenities/Services:
- Land Desc.:
- Country Setting, Landscaped, Trail/Near Trail
- Suitable Land Usage:
- Roof Desc.:
- Architectural Shingle
- Driveway Desc.:
- Crushed Stone
- Foundation Desc.:
- Concrete
- Sewer Desc.:
- Concrete, Mound, Septic
- Garage/Parking:
- Yes
- Garage Spaces:
- 2
- Road Frontage:
- 0
Other Information
- List Date:
- 2025-06-02
- Last Updated:


