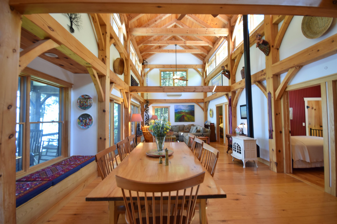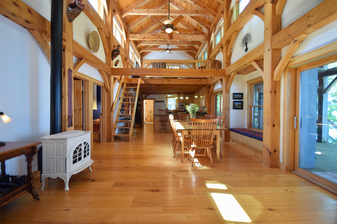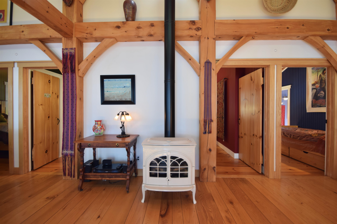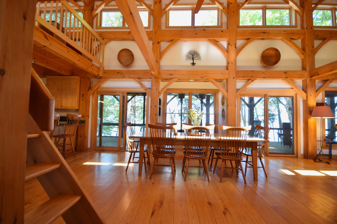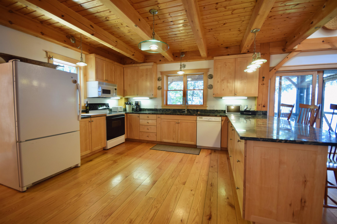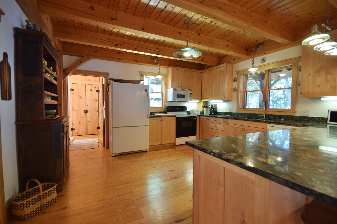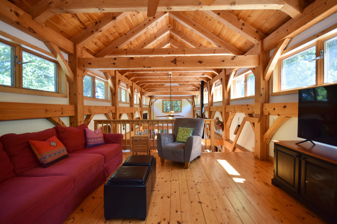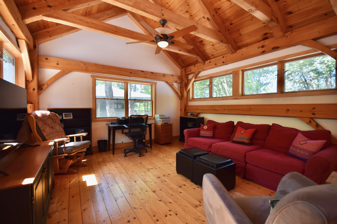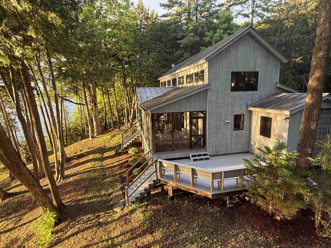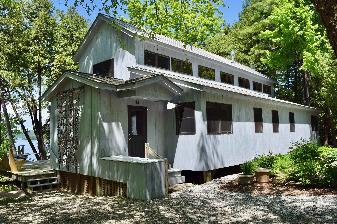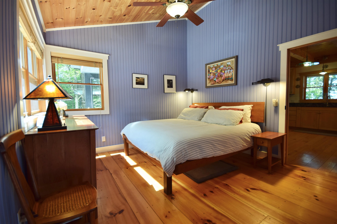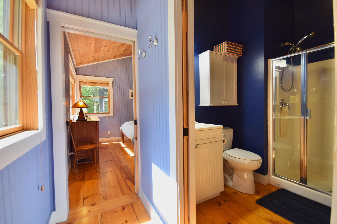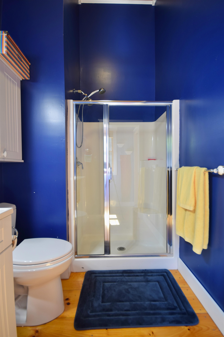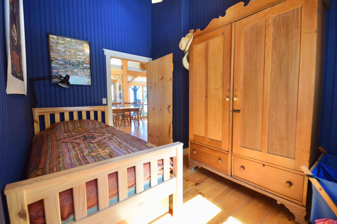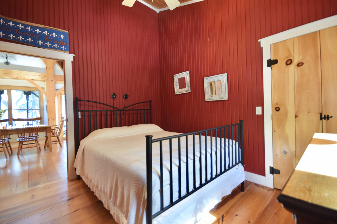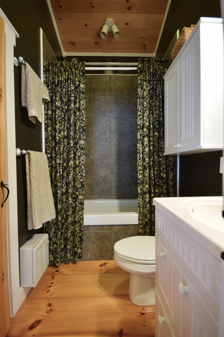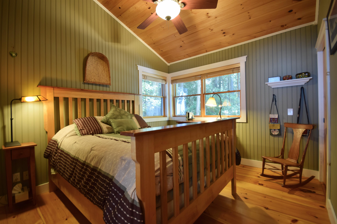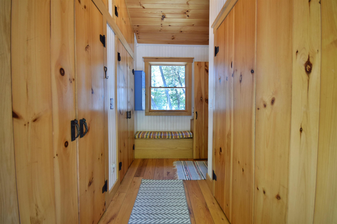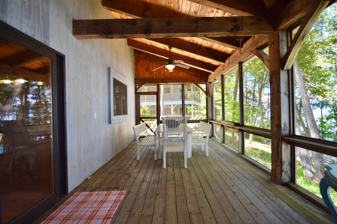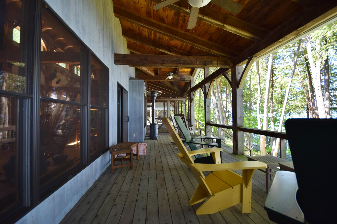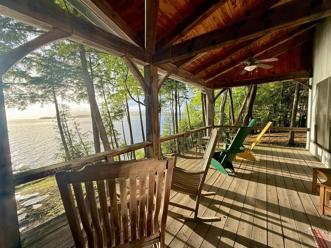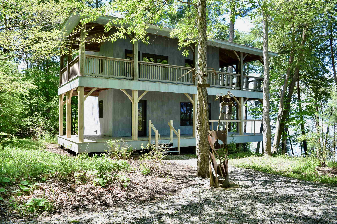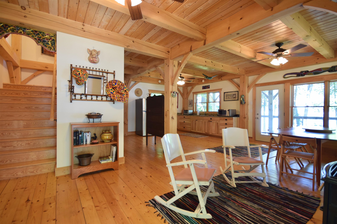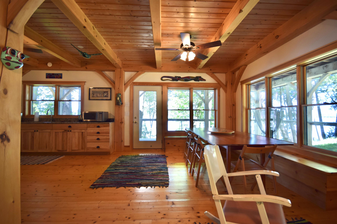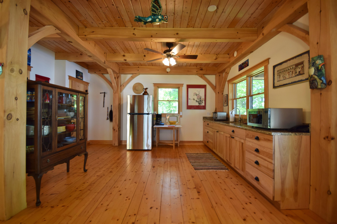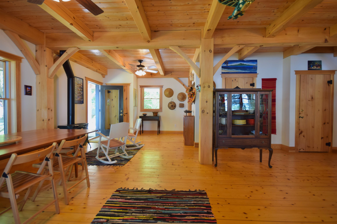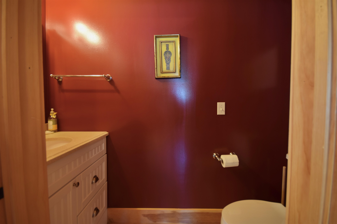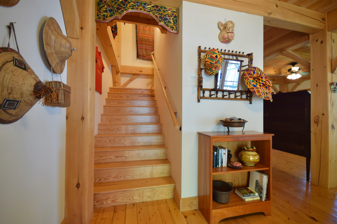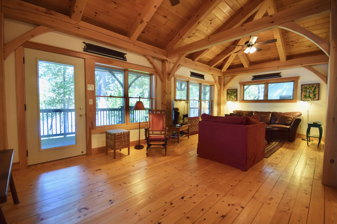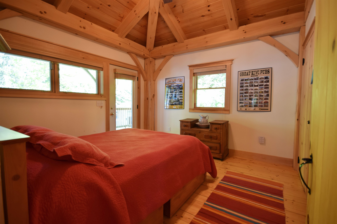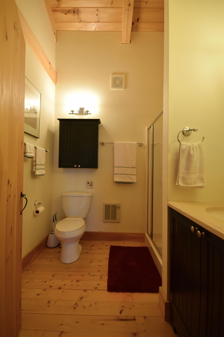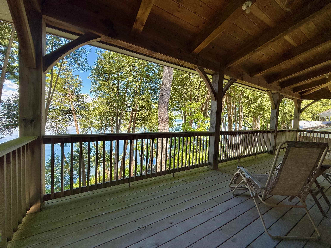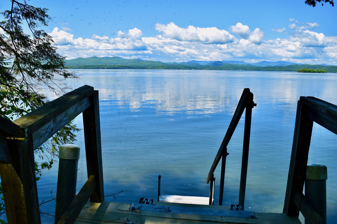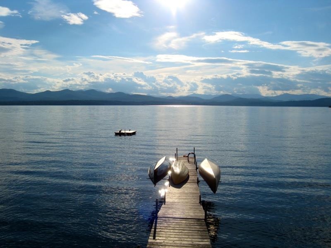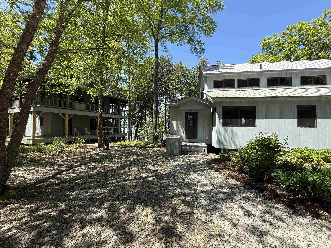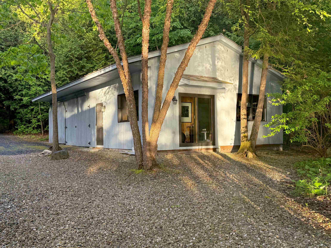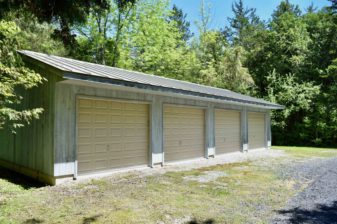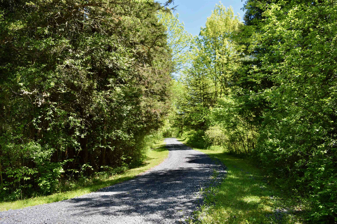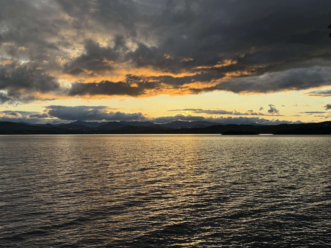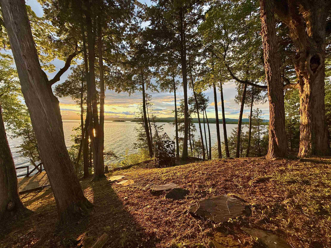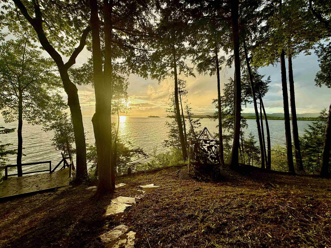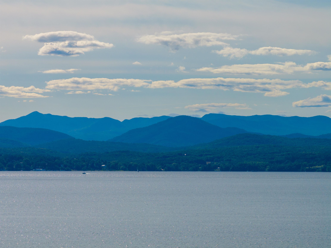1 of 48
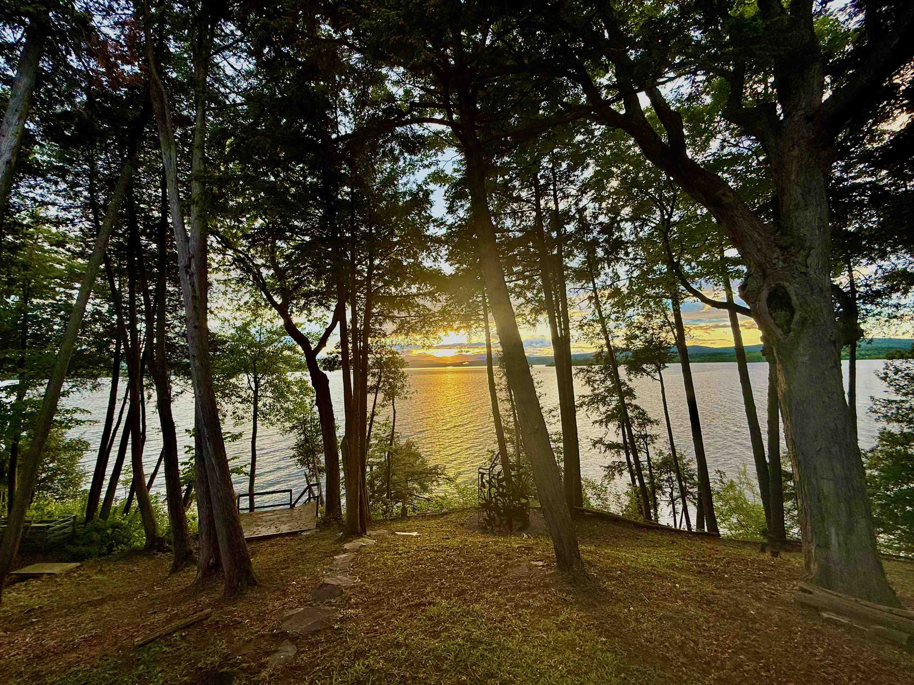
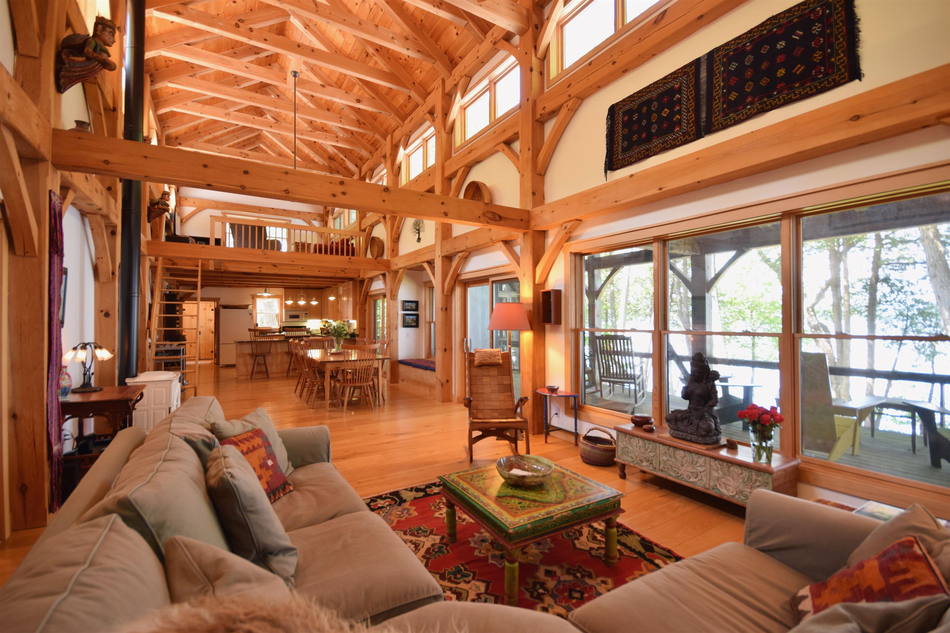
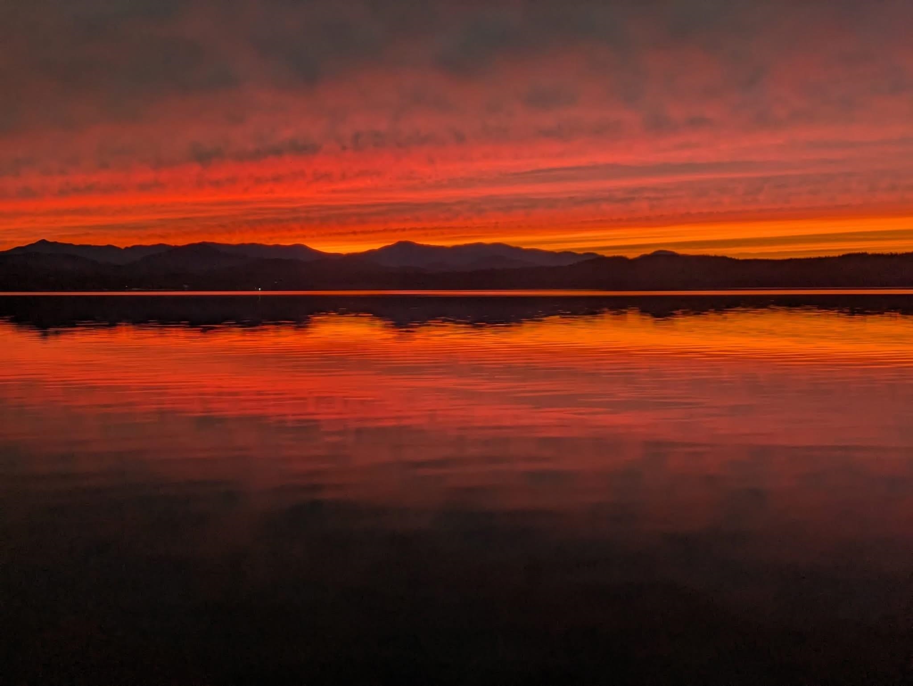
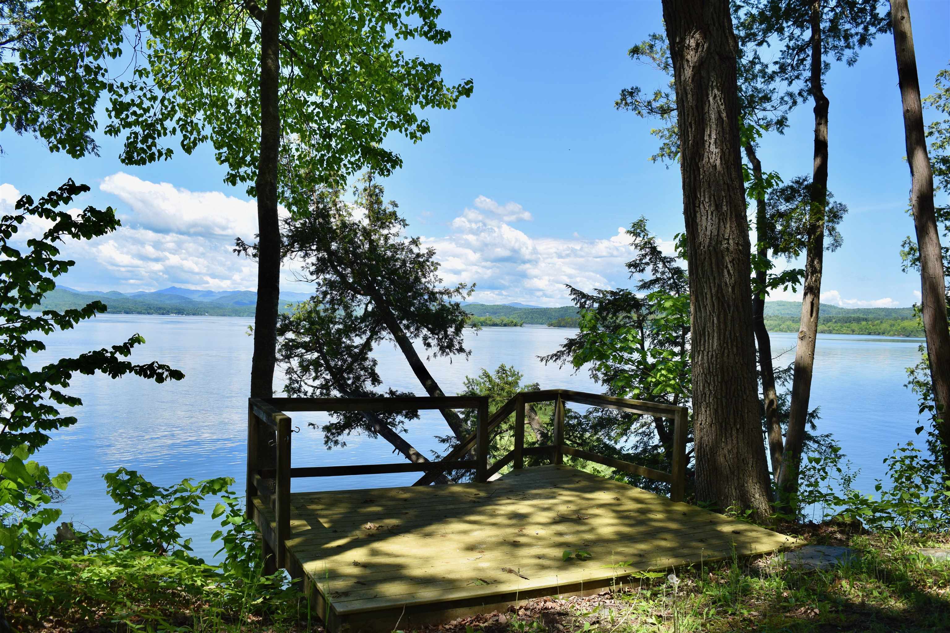
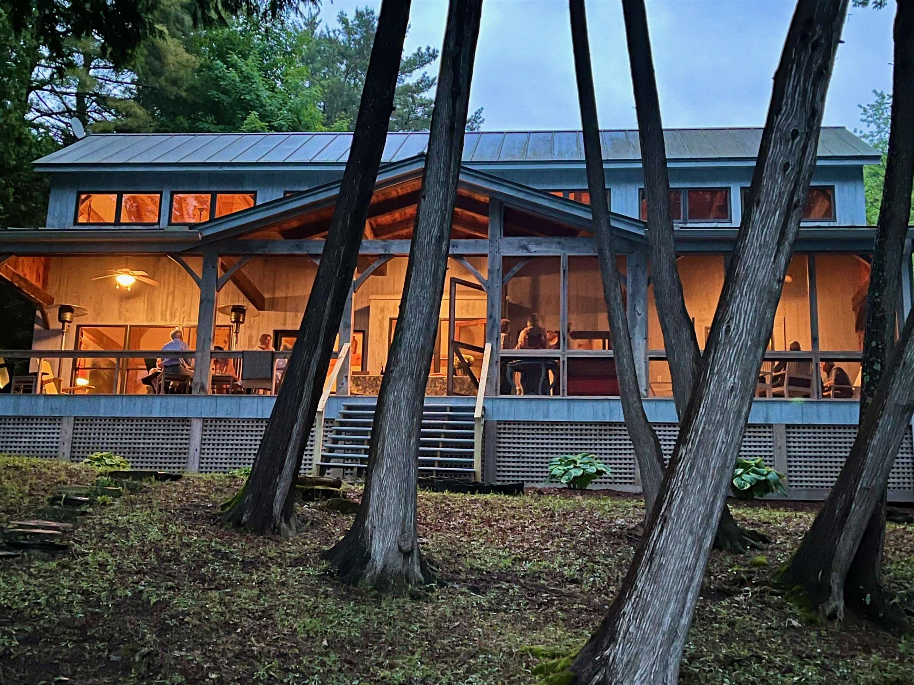
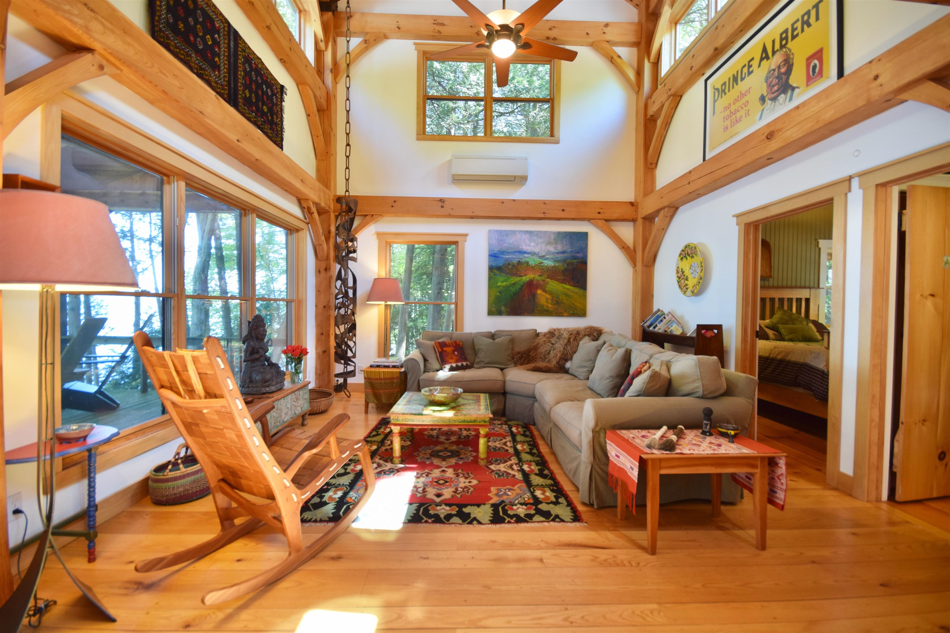
General Property Information
- Property Status:
- Active
- Price:
- $2, 400, 000
- Assessed:
- $0
- Assessed Year:
- County:
- VT-Addison
- Acres:
- 10.10
- Property Type:
- Single Family
- Year Built:
- 2004
- Agency/Brokerage:
- The Hammond Team
KW Vermont - Bedrooms:
- 5
- Total Baths:
- 4
- Sq. Ft. (Total):
- 3128
- Tax Year:
- 2024
- Taxes:
- $21, 232
- Association Fees:
This extraordinary lakefront estate with 260 feet of Lake Champlain shoreline embodies the joy of Vermont living with a rare blend of rustic artistry and timeless post and beam architecture. At its heart you will find a soaring timber-framed great room with expansive windows that frame the beauty of Lake Champlin and the high peaks of the Adirondacks beyond. The open-concept layout flows from the kitchen to a sunlit dining area and cozy living spaces. Step outside to the covered porches, including a large screened area to enjoy al fresco dining, games, reading, and relaxation. Designed as a true family compound, this property has multiple outbuildings that create a private lakeside retreat for generations to gather, connect, and make lasting memories. The main house, the guest house, the large barn with attached office space and the 4-car garage present plenty of space and endless possibilities. The nearby vibrant Little City of Vergennes, the center of our community, is just 10 minutes away for shopping, dining, and the weekly farmer’s market. Just up the road, the beautiful Basin Harbor Club offers golf, restaurants, and weekly summer concerts. There are limitless local options for hiking, biking, or boating. Whether you’re seeking quiet reflection or lively summer gatherings and activities, you will find it all here. Available fully furnished and move-in ready just in time for summer at the lake! Make your appointment to see this special property today!
Interior Features
- # Of Stories:
- 2
- Sq. Ft. (Total):
- 3128
- Sq. Ft. (Above Ground):
- 3128
- Sq. Ft. (Below Ground):
- 0
- Sq. Ft. Unfinished:
- 625
- Rooms:
- 10
- Bedrooms:
- 5
- Baths:
- 4
- Interior Desc:
- Cathedral Ceiling, Natural Woodwork, 1st Floor Laundry
- Appliances Included:
- Dishwasher, Dryer, Microwave, Electric Range, Refrigerator, Washer
- Flooring:
- Heating Cooling Fuel:
- Water Heater:
- Basement Desc:
- Climate Controlled, Concrete Floor, Interior Stairs, Storage Space, Unfinished, Interior Access
Exterior Features
- Style of Residence:
- Post and Beam
- House Color:
- Time Share:
- No
- Resort:
- Exterior Desc:
- Exterior Details:
- Docks, Deck, Natural Shade, Porch, Covered Porch, Enclosed Porch, Screened Porch
- Amenities/Services:
- Land Desc.:
- Lake Access, Lake Frontage, Lake View, Mountain View, View, Water View, Waterfront
- Suitable Land Usage:
- Roof Desc.:
- Metal
- Driveway Desc.:
- Gravel
- Foundation Desc.:
- Post/Piers, Poured Concrete
- Sewer Desc.:
- Private, Septic
- Garage/Parking:
- Yes
- Garage Spaces:
- 6
- Road Frontage:
- 0
Other Information
- List Date:
- 2025-06-02
- Last Updated:


