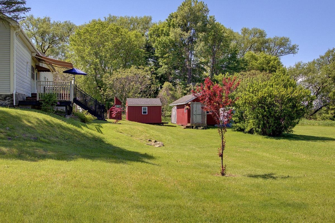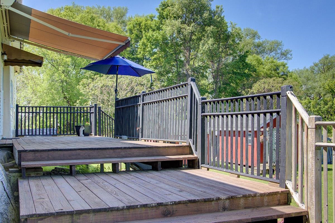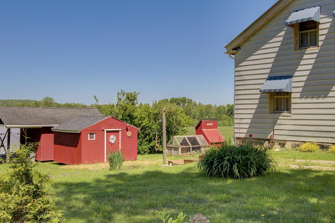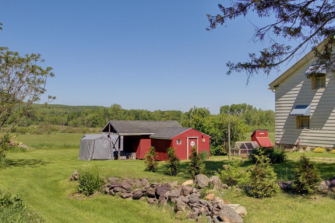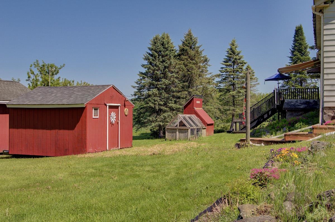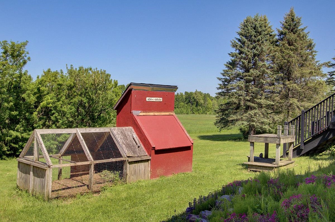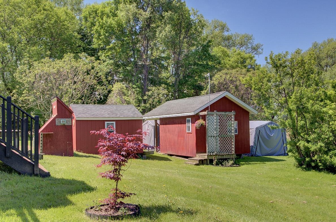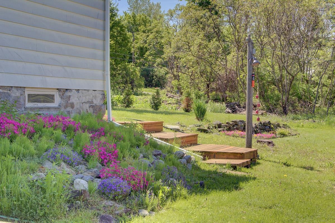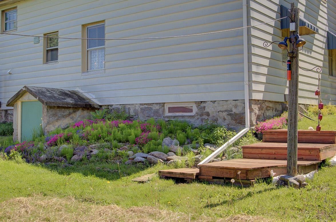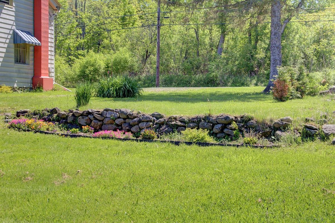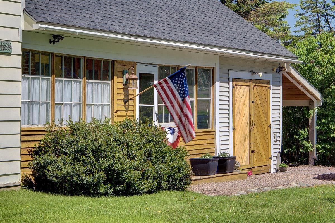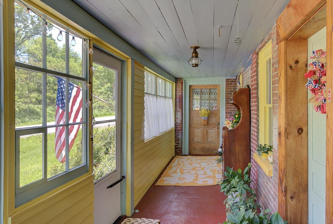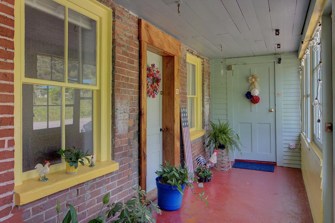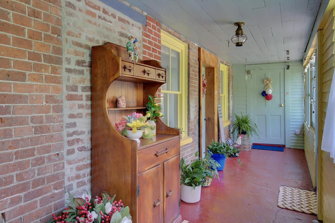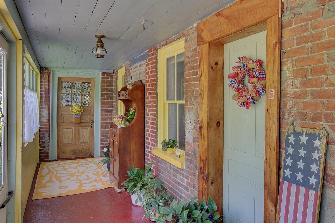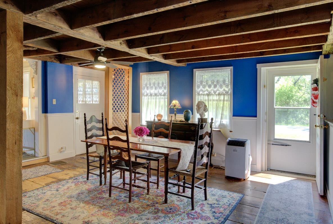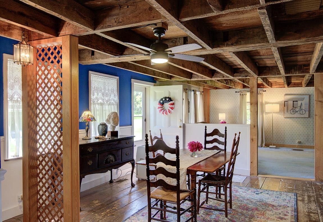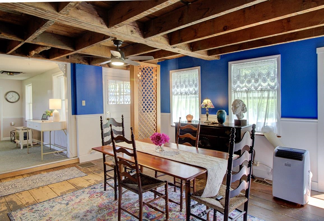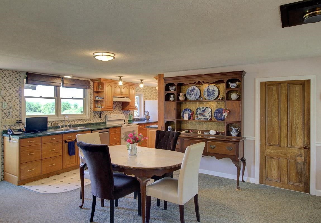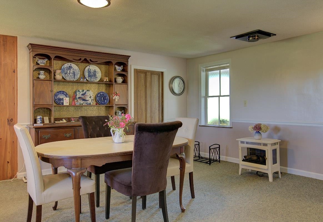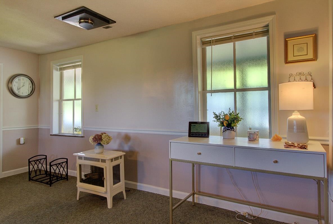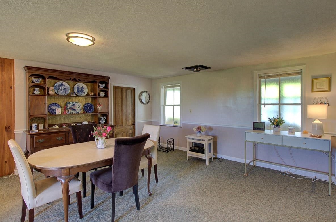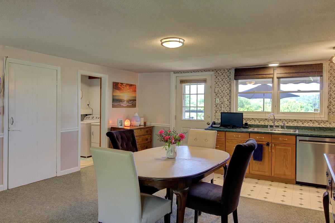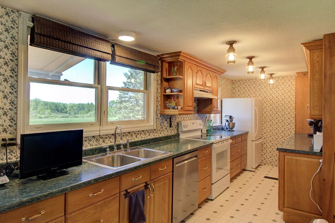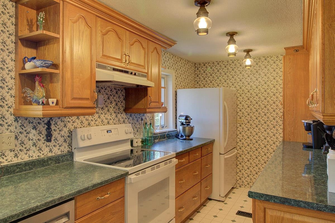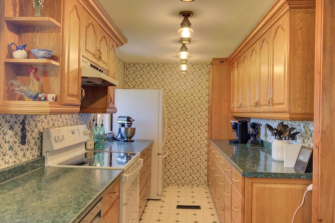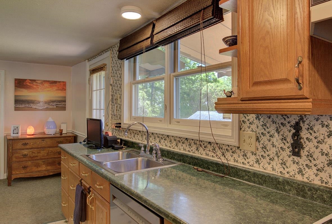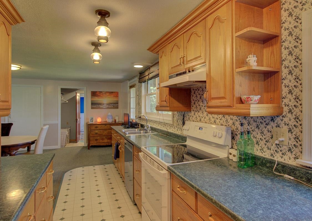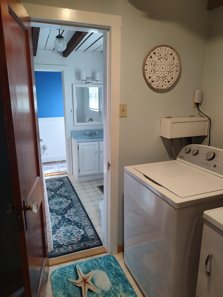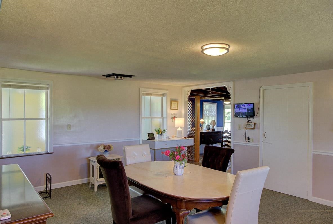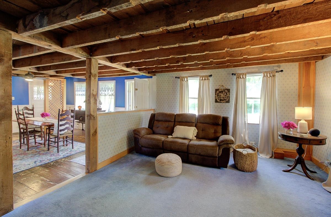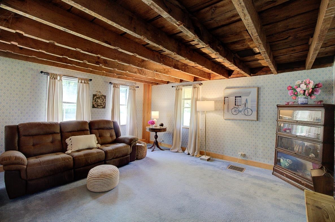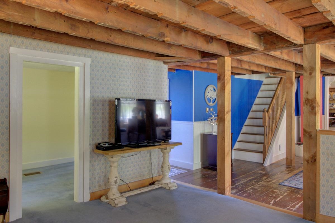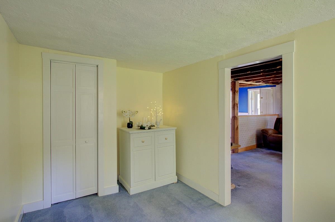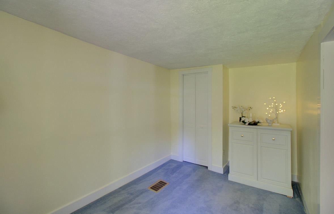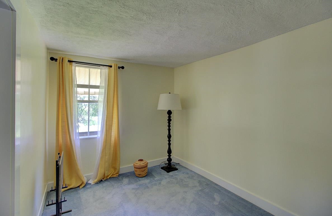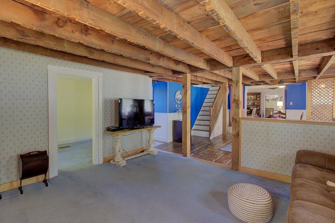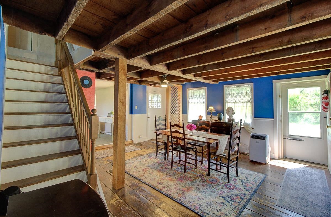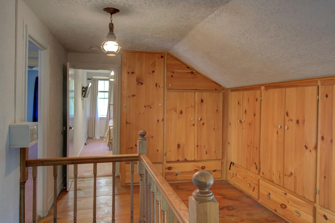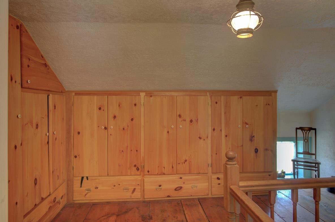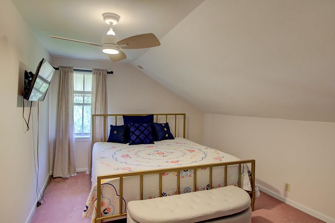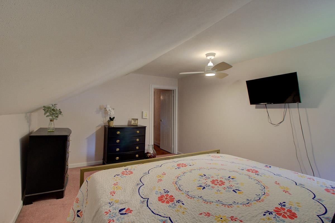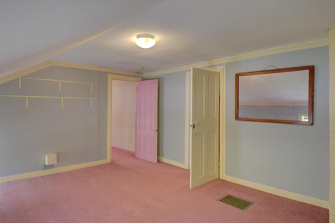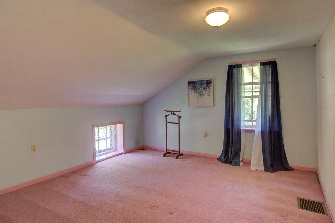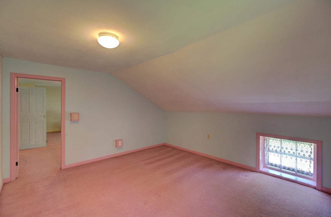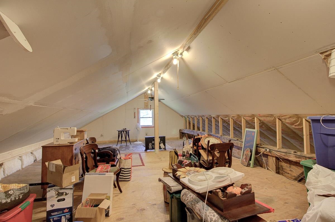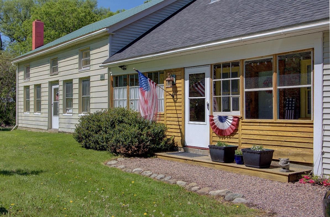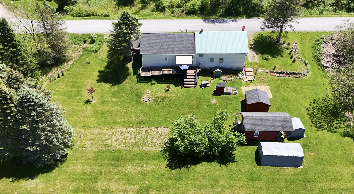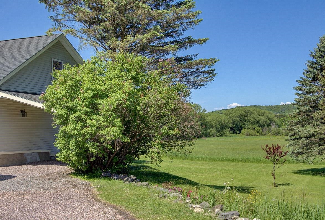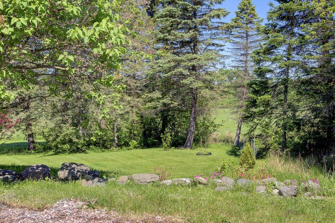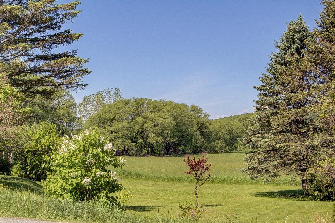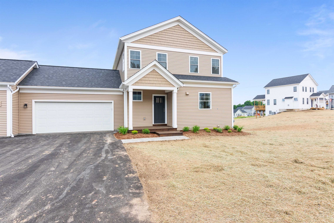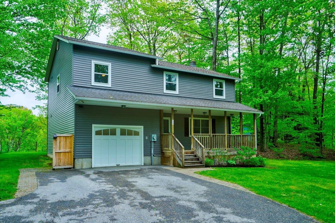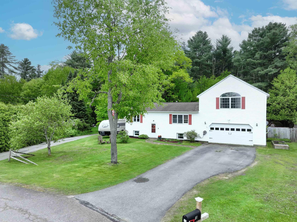1 of 57
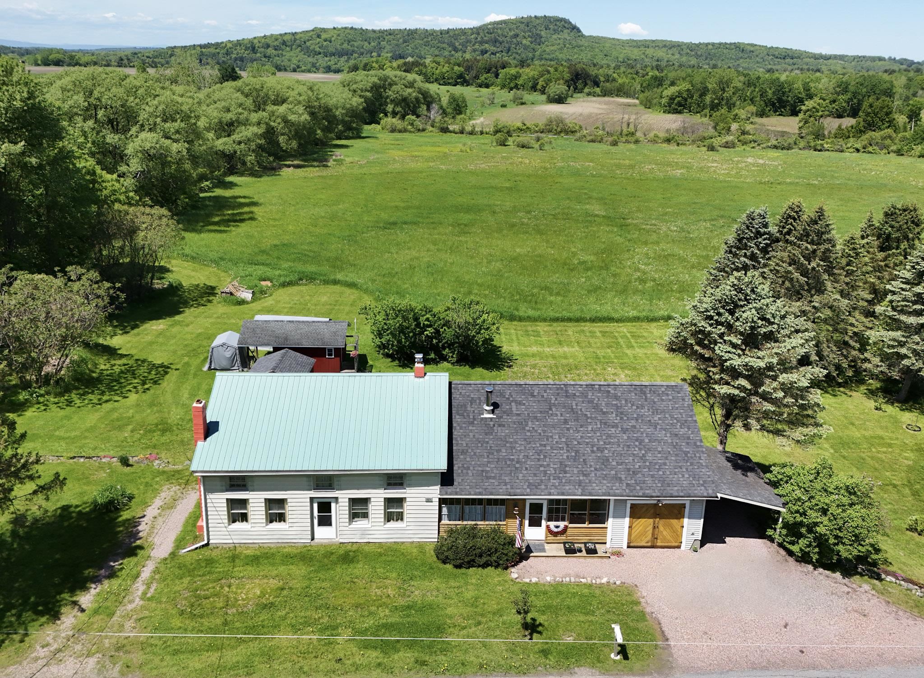
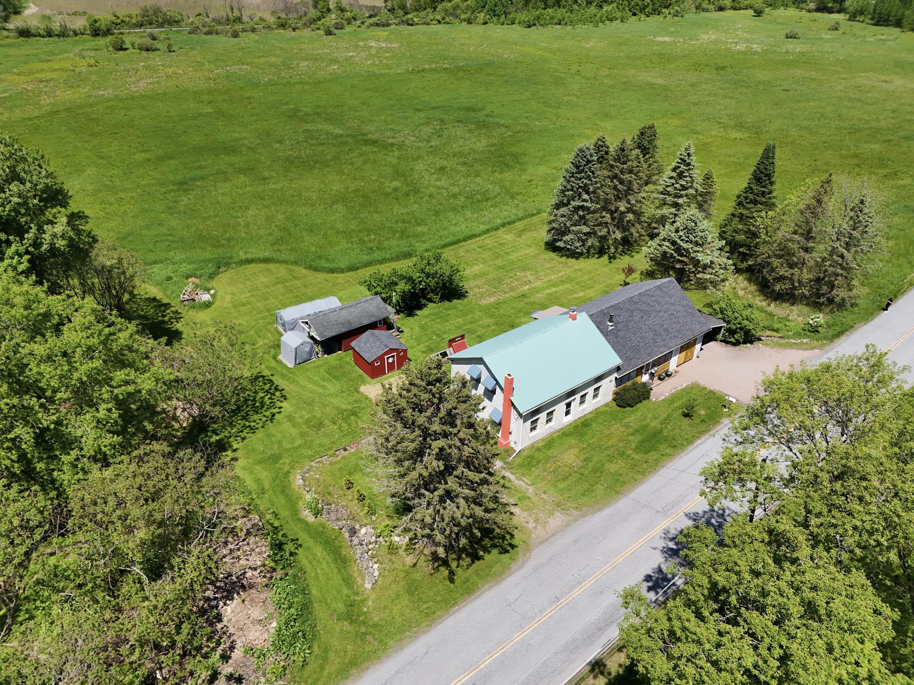
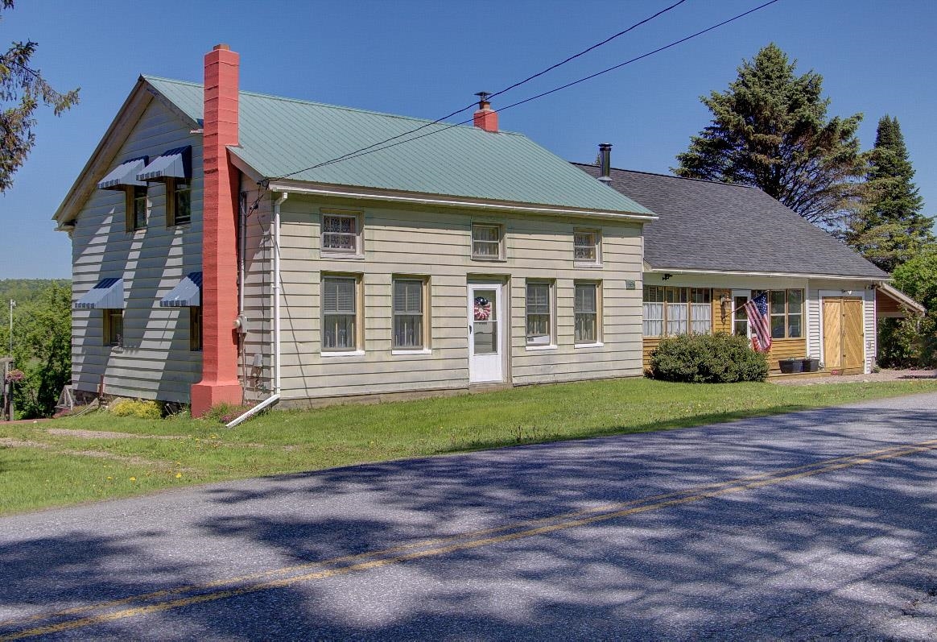
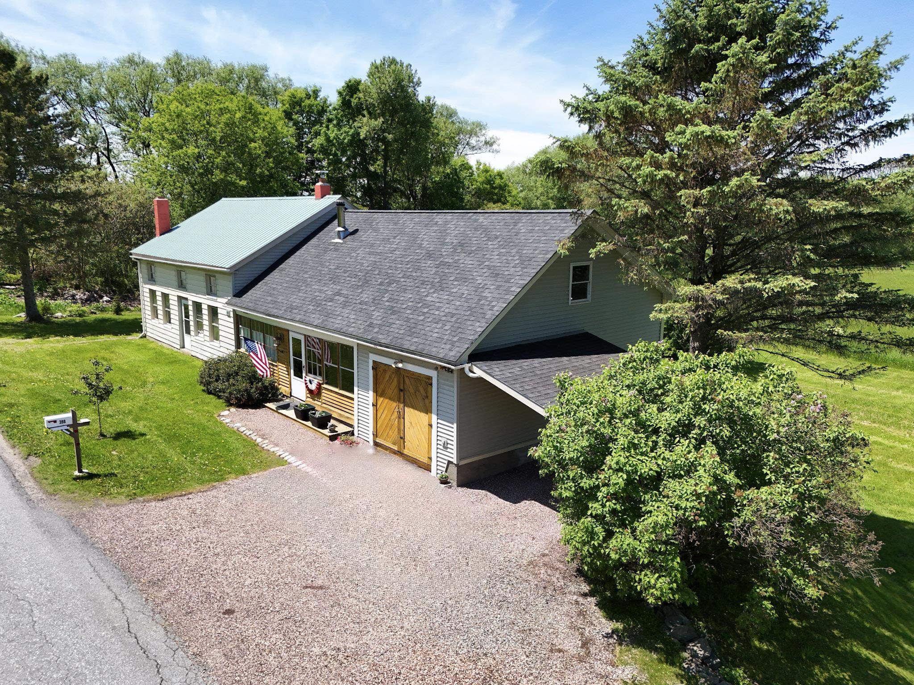
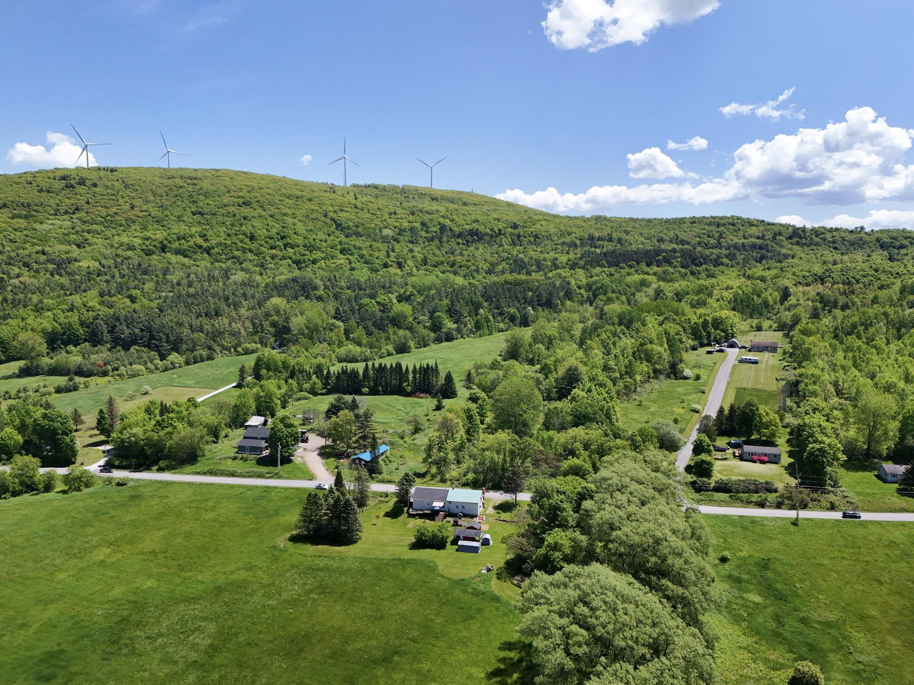
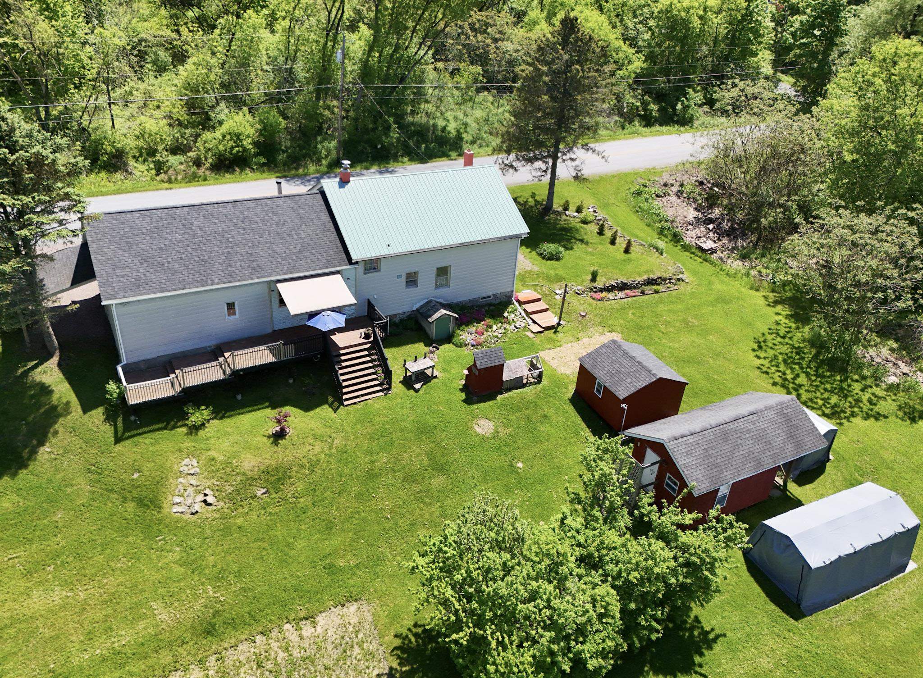
General Property Information
- Property Status:
- Active
- Price:
- $449, 900
- Assessed:
- $0
- Assessed Year:
- County:
- VT-Chittenden
- Acres:
- 0.46
- Property Type:
- Single Family
- Year Built:
- 1822
- Agency/Brokerage:
- Franz Rosenberger
Coldwell Banker Islands Realty - Bedrooms:
- 4
- Total Baths:
- 1
- Sq. Ft. (Total):
- 2022
- Tax Year:
- 2025
- Taxes:
- $5, 449
- Association Fees:
Step back in time and enjoy the charm of this lovely 1826 vintage Vermont post-and-beam farmhouse, set on a picturesque lot with sweeping pastoral views below Georgia Mountain. Surrounded by stone walls, perennial gardens, and heirloom plantings, this lovingly maintained home offers a warm blend of rustic character and modern updates. The spacious eat-in kitchen features classic oak cabinets, newer appliances and plenty of room for gathering. Softwood floors and exposed original beams highlight the open living and dining area, perfect for cozy evenings or entertaining. With four comfortable bedrooms and a large unfinished 38 x 18 ft attic with potential for expansion, there’s room to grow. Relax on the large rear deck overlooking peaceful gardens, or explore two powered outbuildings—one fully insulated and ready for hobbies, studio use, or storage. Recent upgrades include a dishwasher, refrigerator, washing machine, electric stove, hot water heater, oil furnace, oil tank, electrical improvements, and floor support stabilization. Enjoy a morning cup of coffee on the sunny enclosed porch. Additional features include a 1 car attached Garage and a Carport. Located less than 30 minutes from Burlington, this historic gem offers timeless appeal in a tranquil country setting.
Interior Features
- # Of Stories:
- 2
- Sq. Ft. (Total):
- 2022
- Sq. Ft. (Above Ground):
- 2022
- Sq. Ft. (Below Ground):
- 0
- Sq. Ft. Unfinished:
- 1613
- Rooms:
- 8
- Bedrooms:
- 4
- Baths:
- 1
- Interior Desc:
- Blinds, Ceiling Fan, Dining Area, Natural Woodwork, Laundry - 1st Floor, Attic - Walkup
- Appliances Included:
- Dishwasher, Dryer, Range Hood, Range - Electric, Refrigerator, Washer, Water Heater - Electric
- Flooring:
- Carpet, Softwood, Vinyl
- Heating Cooling Fuel:
- Water Heater:
- Basement Desc:
- Concrete Floor, Full, Sump Pump, Unfinished, Walkout, Interior Access, Stairs - Basement
Exterior Features
- Style of Residence:
- Farmhouse
- House Color:
- Time Share:
- No
- Resort:
- Exterior Desc:
- Exterior Details:
- Deck, Garden Space, Other - See Remarks, Outbuilding, Porch - Enclosed, Shed
- Amenities/Services:
- Land Desc.:
- Country Setting, Field/Pasture, View
- Suitable Land Usage:
- Roof Desc.:
- Corrugated, Metal, Shingle - Architectural
- Driveway Desc.:
- Gravel
- Foundation Desc.:
- Stone
- Sewer Desc.:
- Leach Field - Conventionl, On-Site Septic Exists
- Garage/Parking:
- Yes
- Garage Spaces:
- 1
- Road Frontage:
- 200
Other Information
- List Date:
- 2025-05-30
- Last Updated:


