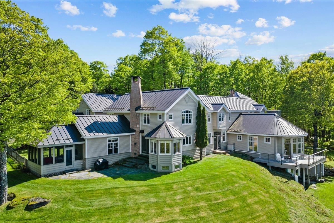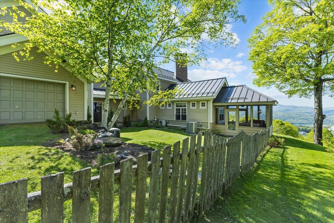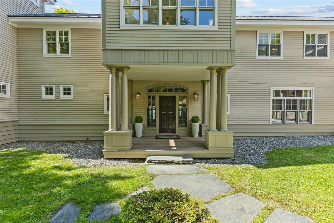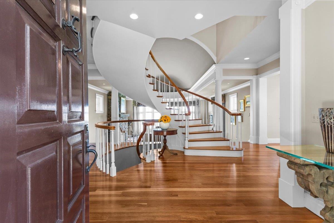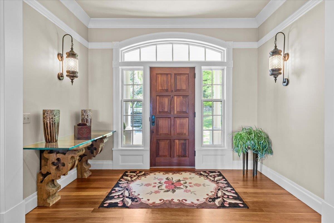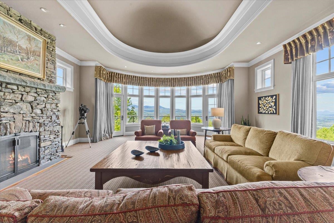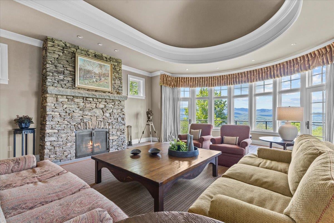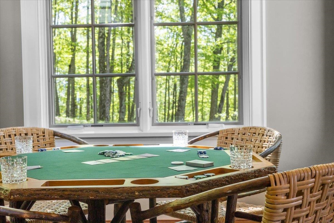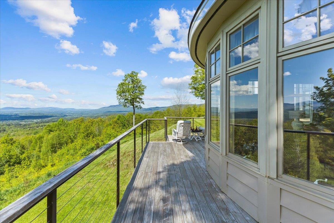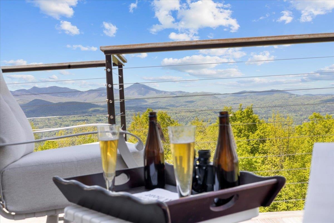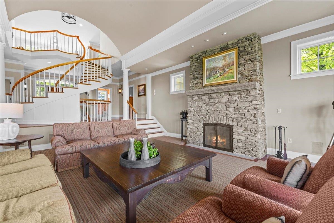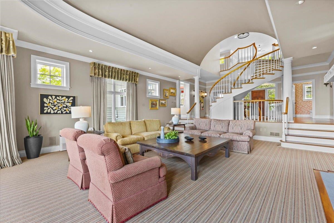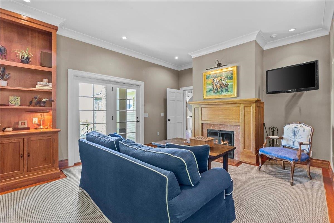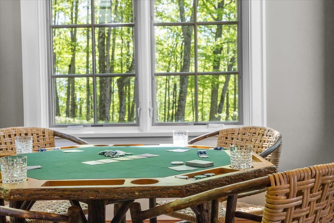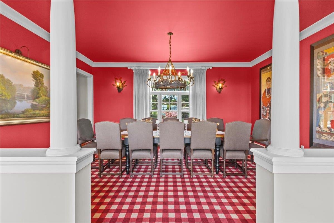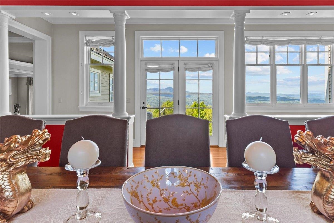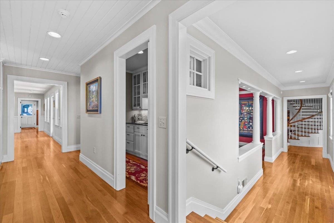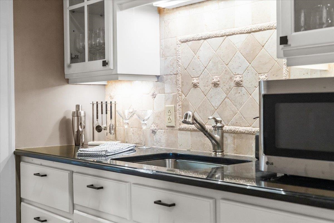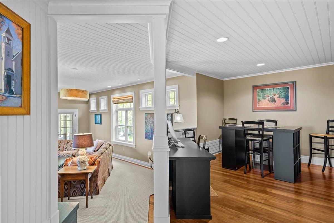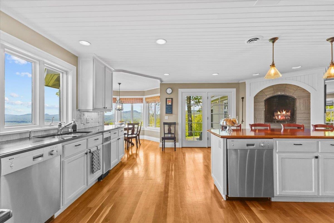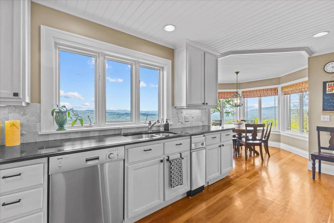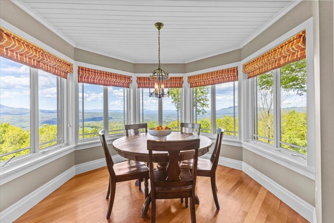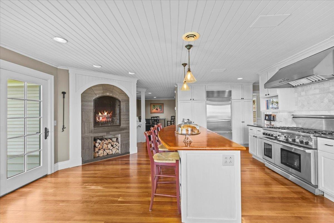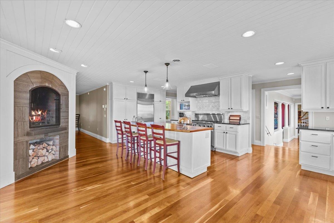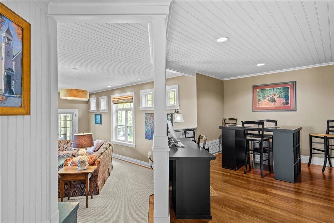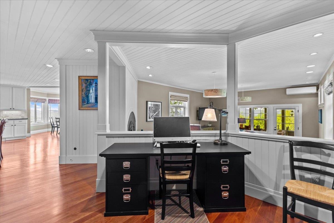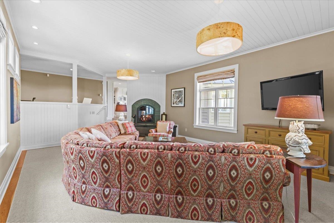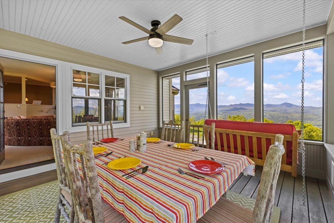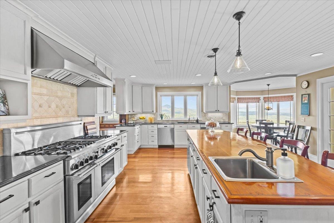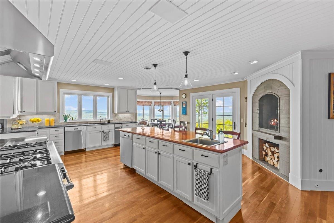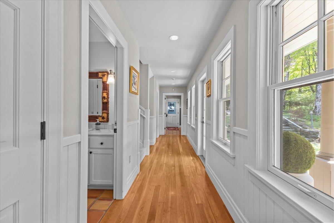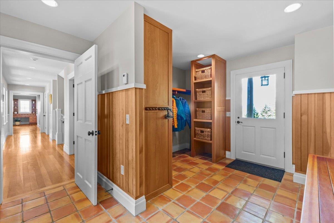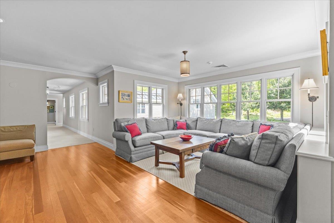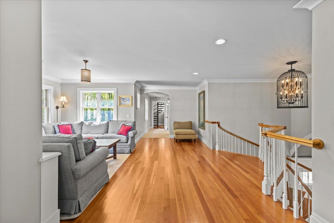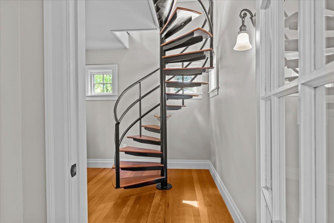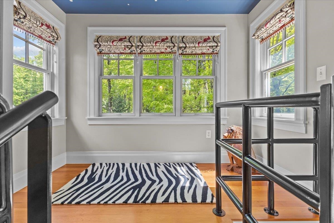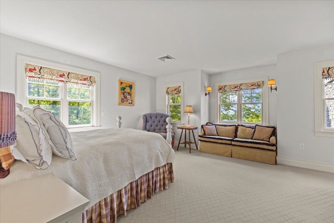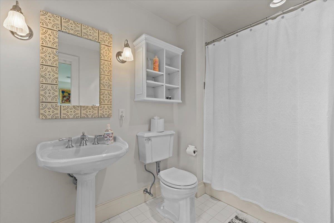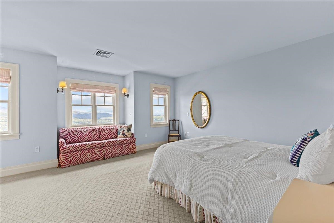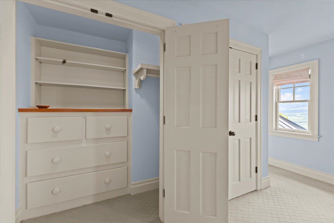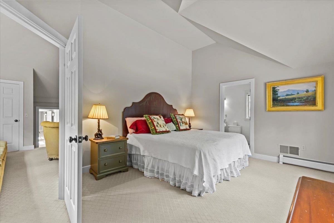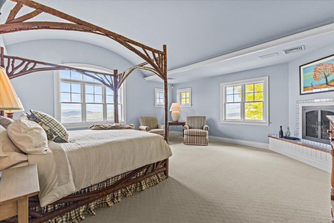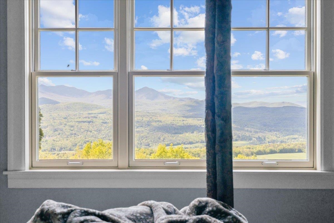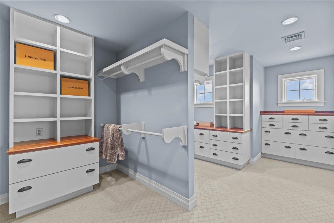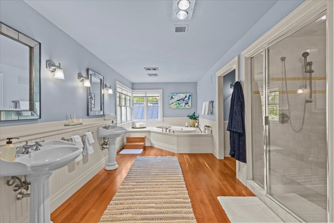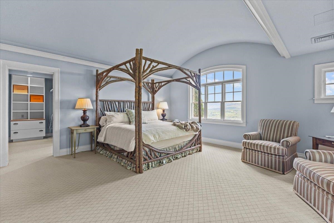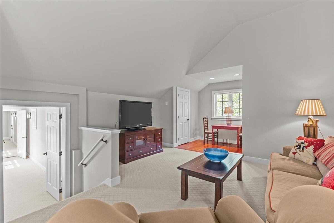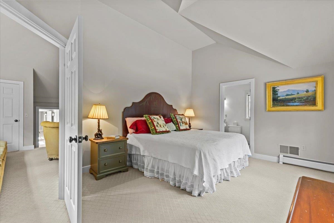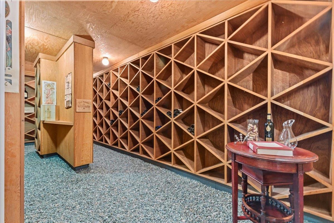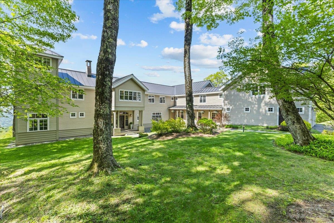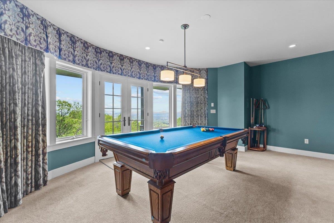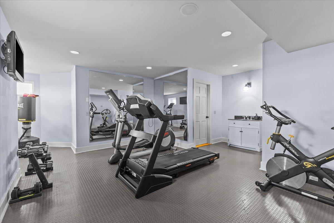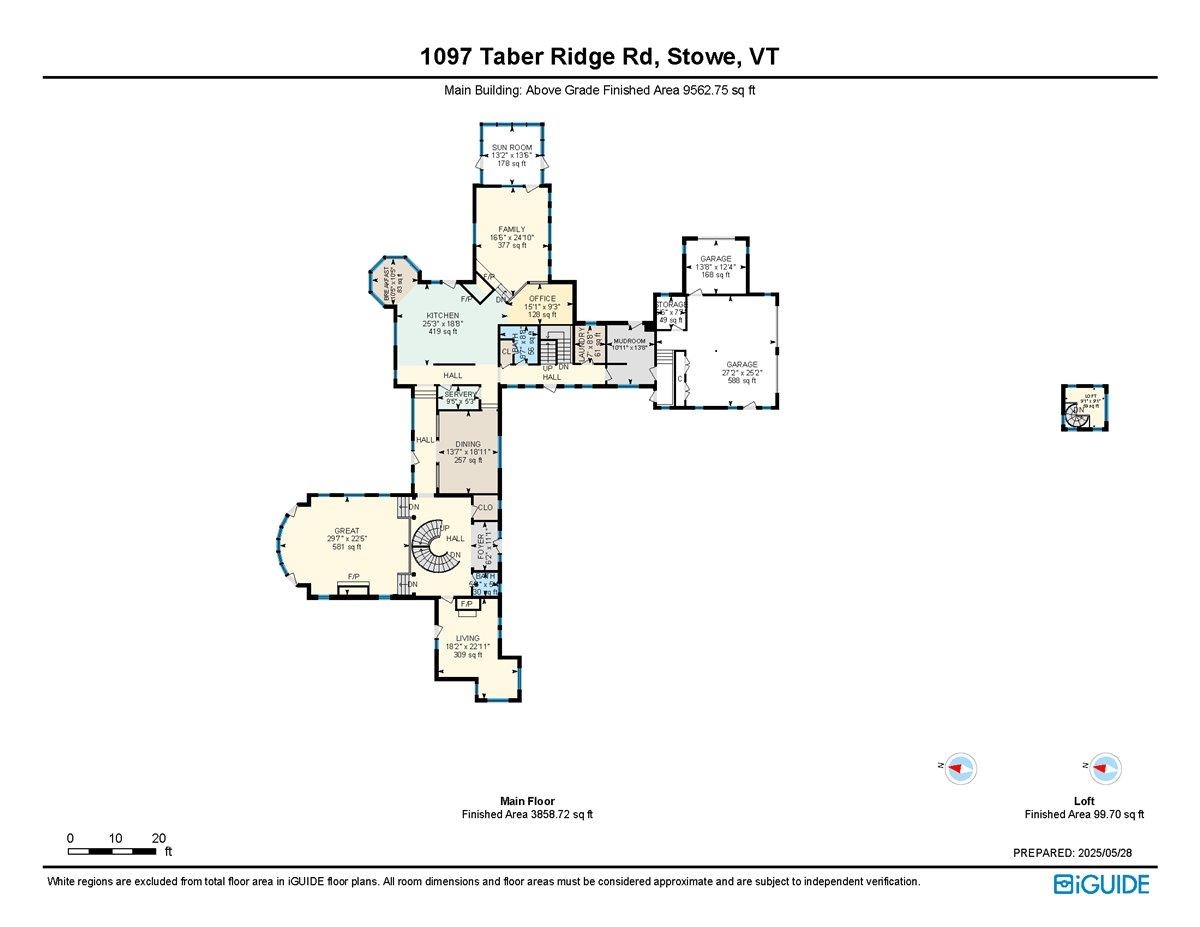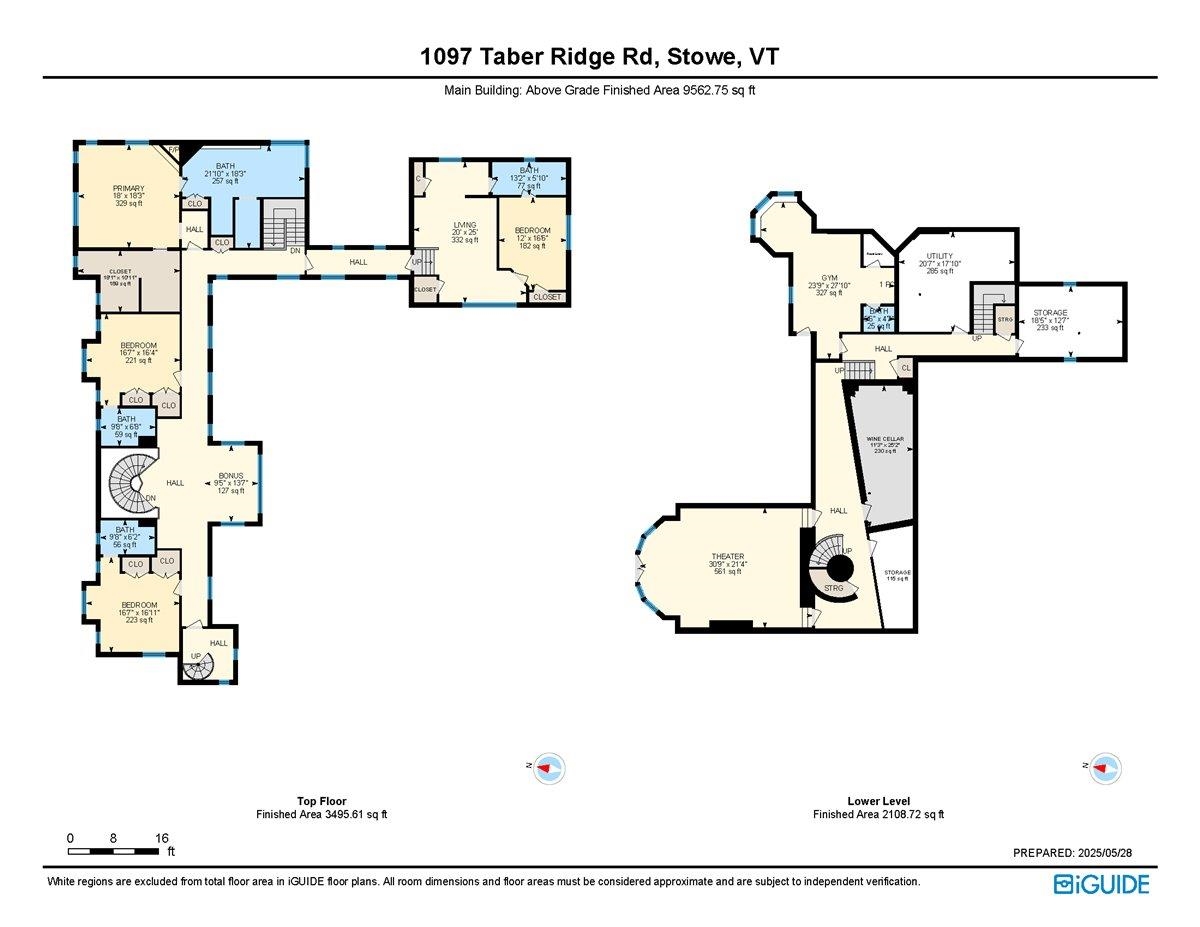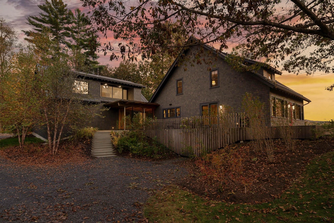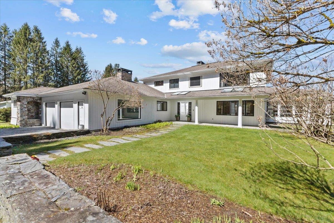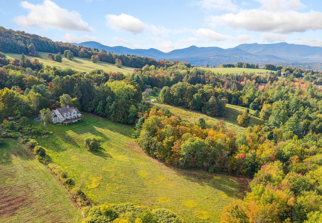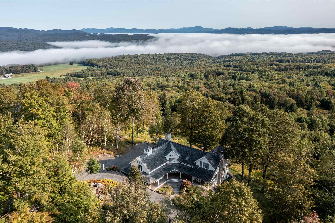1 of 60
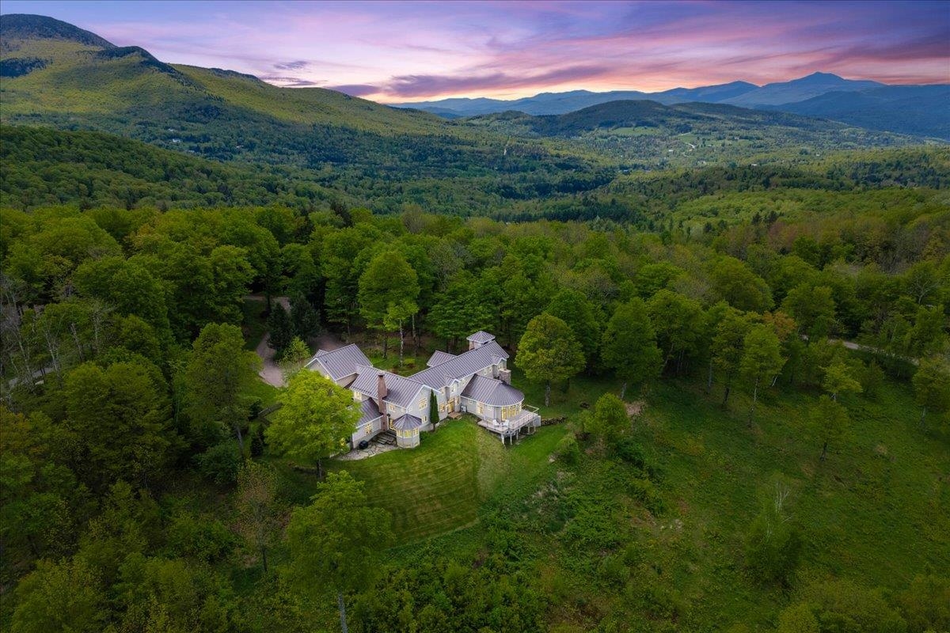
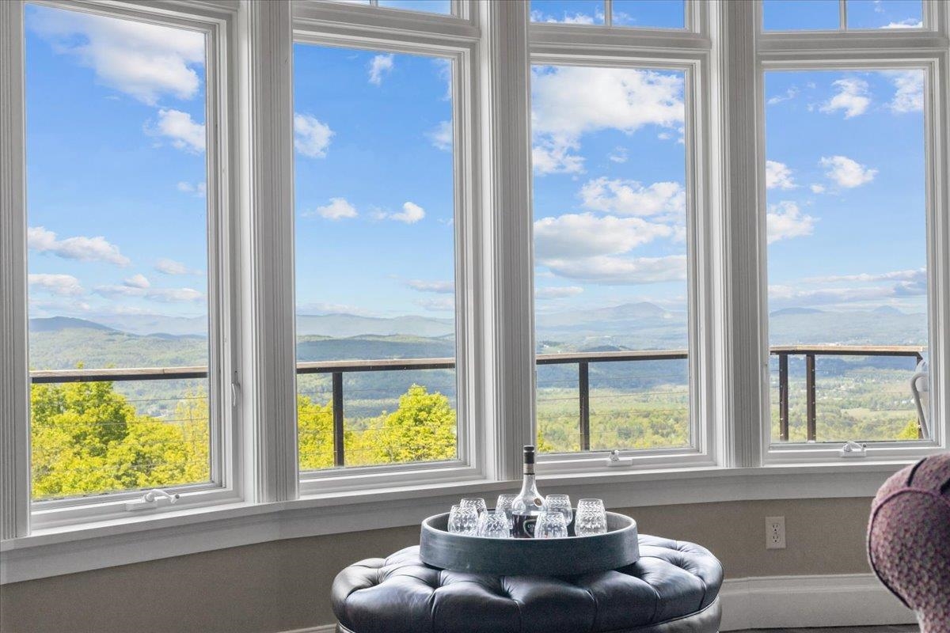
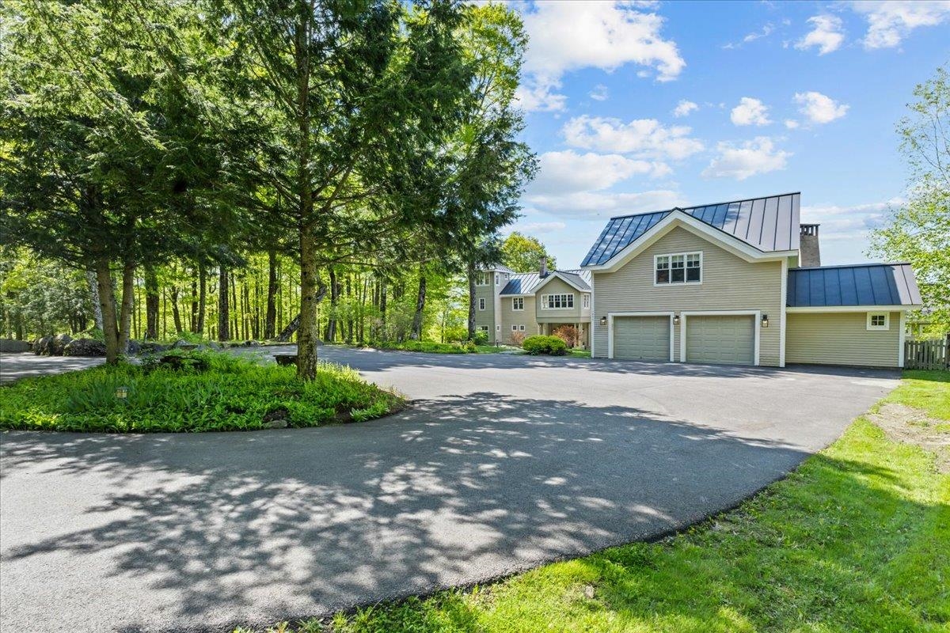
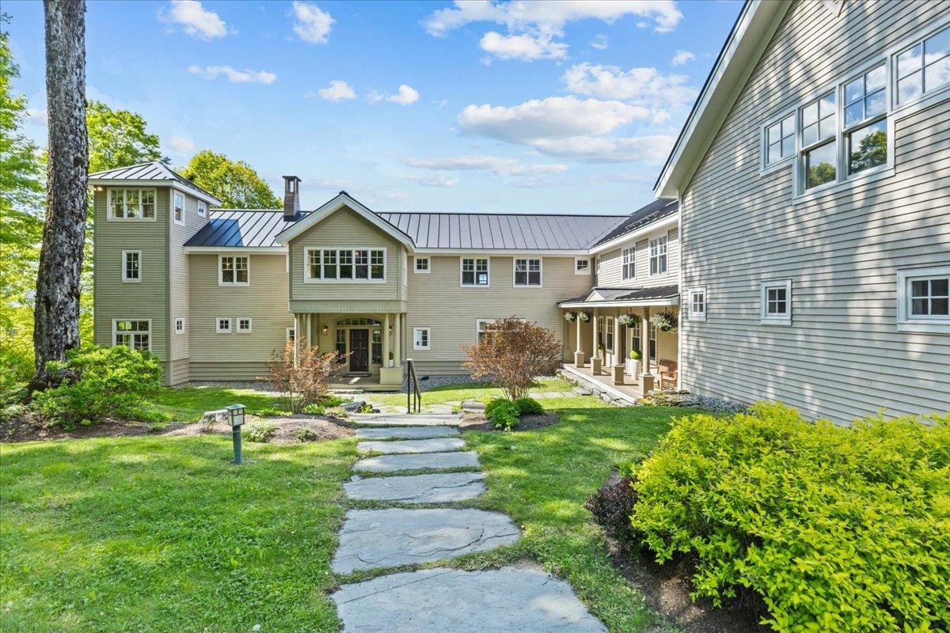
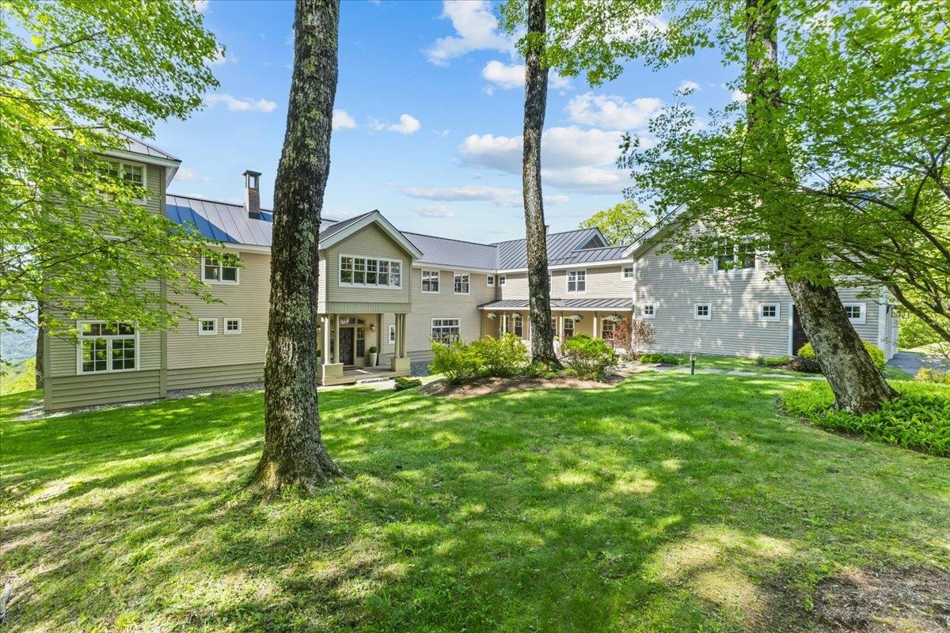
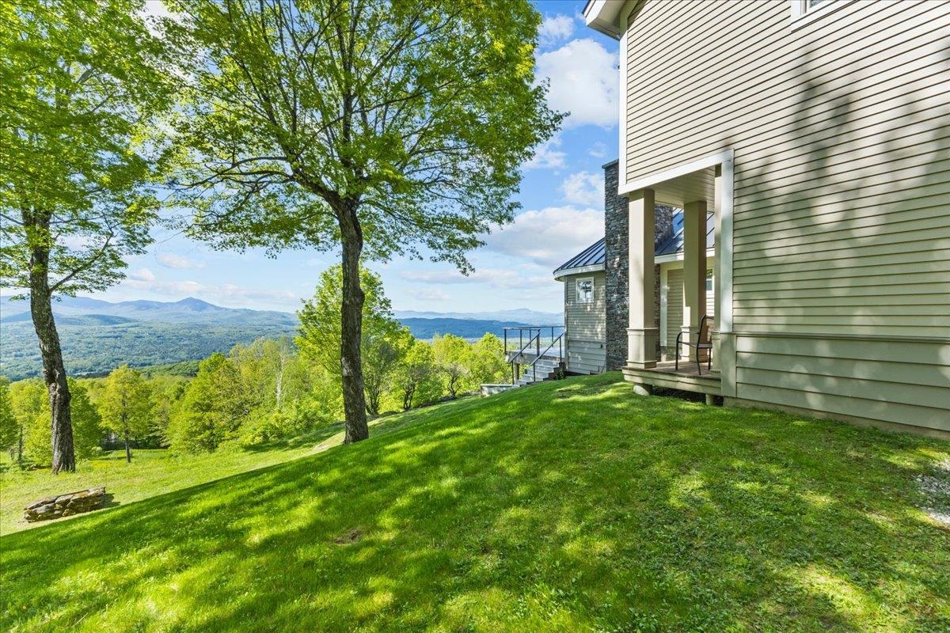
General Property Information
- Property Status:
- Active
- Price:
- $3, 300, 000
- Assessed:
- $0
- Assessed Year:
- County:
- VT-Lamoille
- Acres:
- 5.86
- Property Type:
- Single Family
- Year Built:
- 1991
- Agency/Brokerage:
- Zeph Bryant
Coldwell Banker Carlson Real Estate - Bedrooms:
- 4
- Total Baths:
- 7
- Sq. Ft. (Total):
- 8963
- Tax Year:
- 2024
- Taxes:
- $44, 852
- Association Fees:
Welcome to your luxury mountain estate in Stowe, Vermont, offering more than 8, 900 sq. ft. of finely crafted living space on nearly 6 private acres with breathtaking views of Mount Mansfield and the Worcester Range. The chef’s kitchen features professional-grade appliances, dual refrigerators, butler’s pantry, large island, and fireplace—perfect for gatherings. Dine in the panoramic breakfast nook, formal dining room, or screened porch surrounded by nature. With 4 en-suite bedrooms, 7 baths, and 5 fireplaces, this custom home balances grand entertaining with intimate comfort. Enjoy a home theater with 110-inch screen, 3, 800-bottle wine cellar, fitness center, and billiards room. The primary suite offers a fireplace, spa bath, steam shower, and walk-in closet with stunning mountain views. Additional highlights: radiant-heat floors, central audio, heated 2-car garage, and guest/in-law suite. Located minutes from Stowe Mountain Resort and Stowe Village, this property is ideal as a primary residence, vacation home, or investment in Vermont’s premier ski town.
Interior Features
- # Of Stories:
- 3
- Sq. Ft. (Total):
- 8963
- Sq. Ft. (Above Ground):
- 7040
- Sq. Ft. (Below Ground):
- 1923
- Sq. Ft. Unfinished:
- 1077
- Rooms:
- 15
- Bedrooms:
- 4
- Baths:
- 7
- Interior Desc:
- Bar, Dining Area, Gas Fireplace, 3+ Fireplaces, Home Theater Wiring, Kitchen Island, 1st Floor Laundry, Attic with Pulldown, Bidet
- Appliances Included:
- Dishwasher, Dryer, Range Hood, Microwave, Double Oven, Gas Range, Refrigerator, Trash Compactor, Washer
- Flooring:
- Heating Cooling Fuel:
- Water Heater:
- Basement Desc:
- Concrete, Crawl Space, Finished, Full, Interior Stairs
Exterior Features
- Style of Residence:
- Contemporary
- House Color:
- Time Share:
- No
- Resort:
- Exterior Desc:
- Exterior Details:
- Amenities/Services:
- Land Desc.:
- Landscaped, Mountain View, Sloping
- Suitable Land Usage:
- Roof Desc.:
- Metal
- Driveway Desc.:
- Paved
- Foundation Desc.:
- Concrete
- Sewer Desc.:
- Shared
- Garage/Parking:
- Yes
- Garage Spaces:
- 2
- Road Frontage:
- 0
Other Information
- List Date:
- 2025-06-03
- Last Updated:


