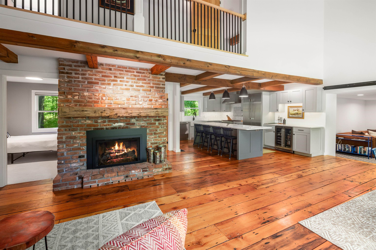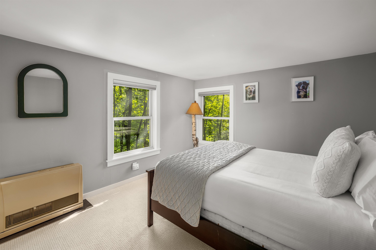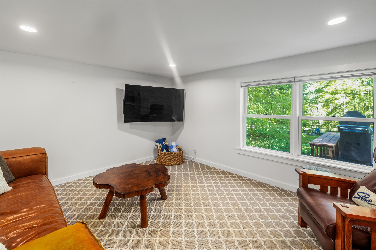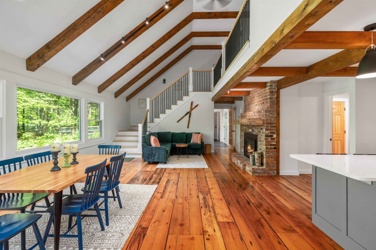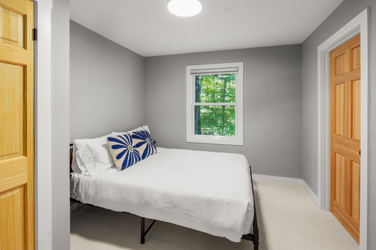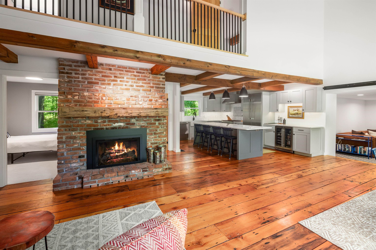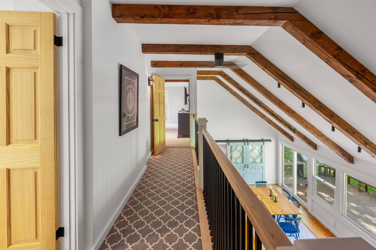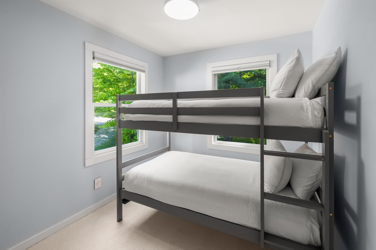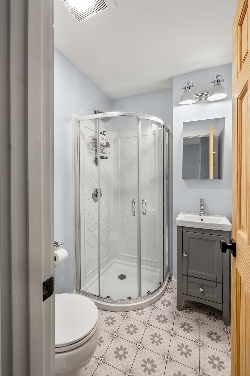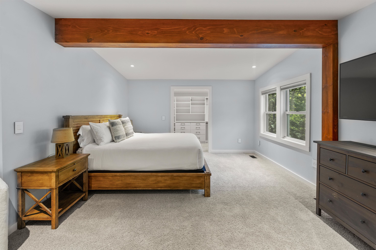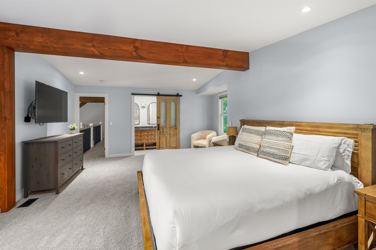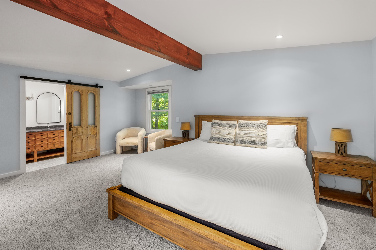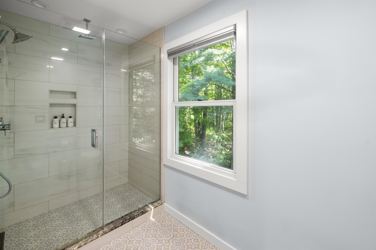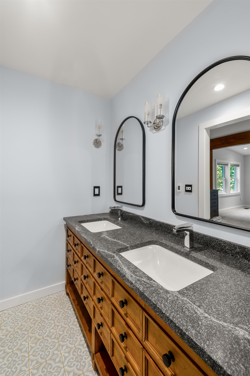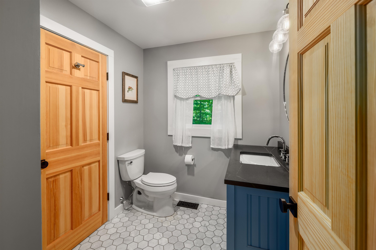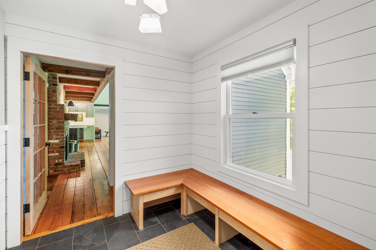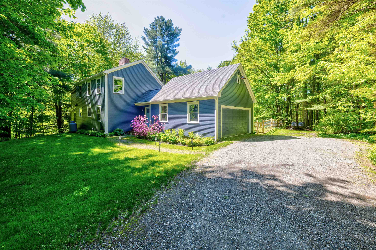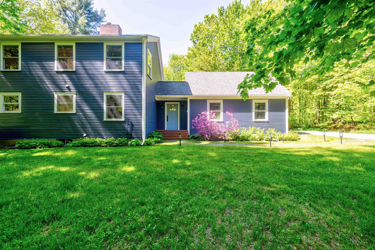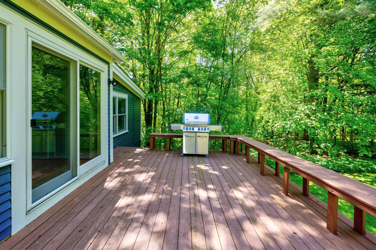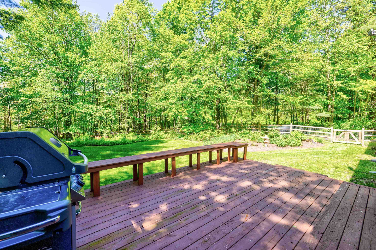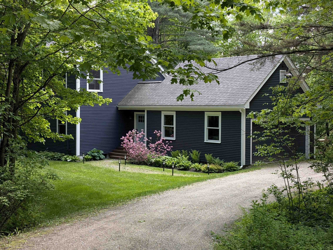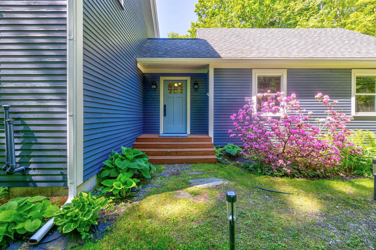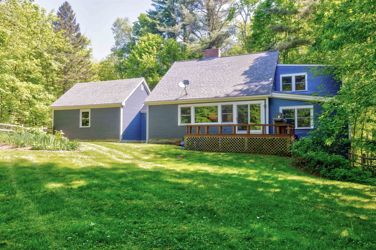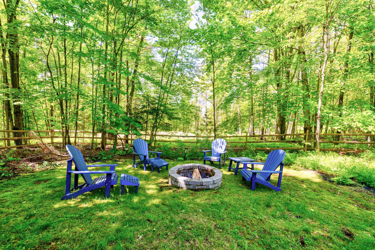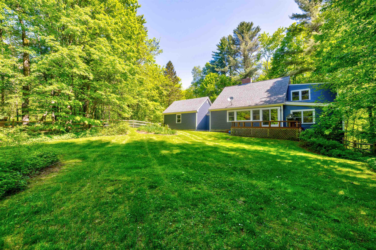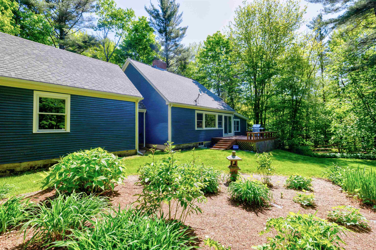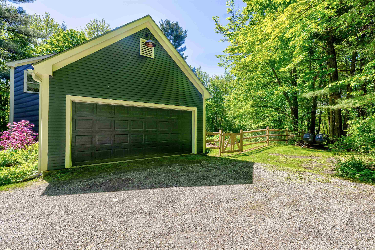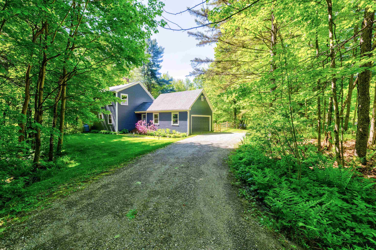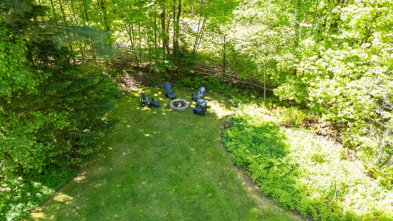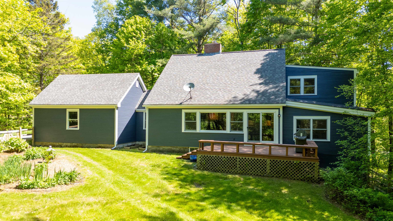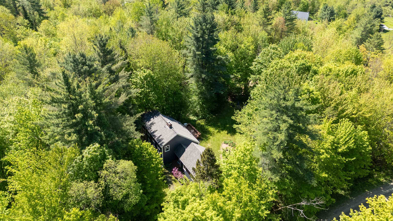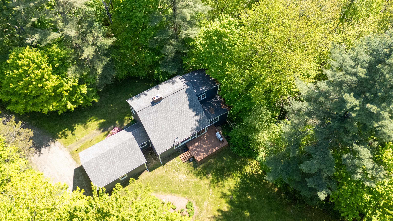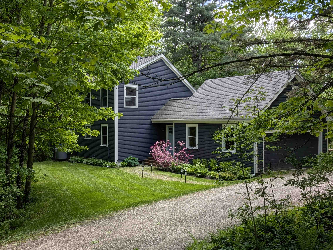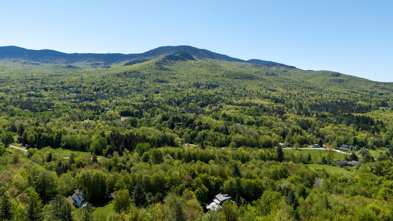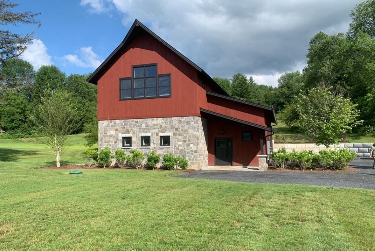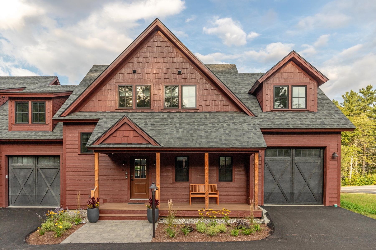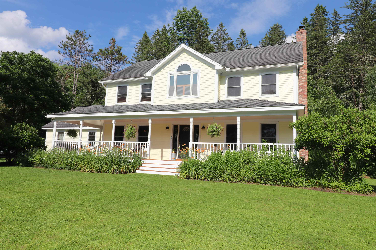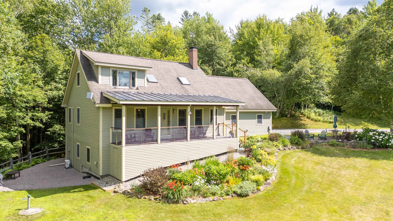1 of 40
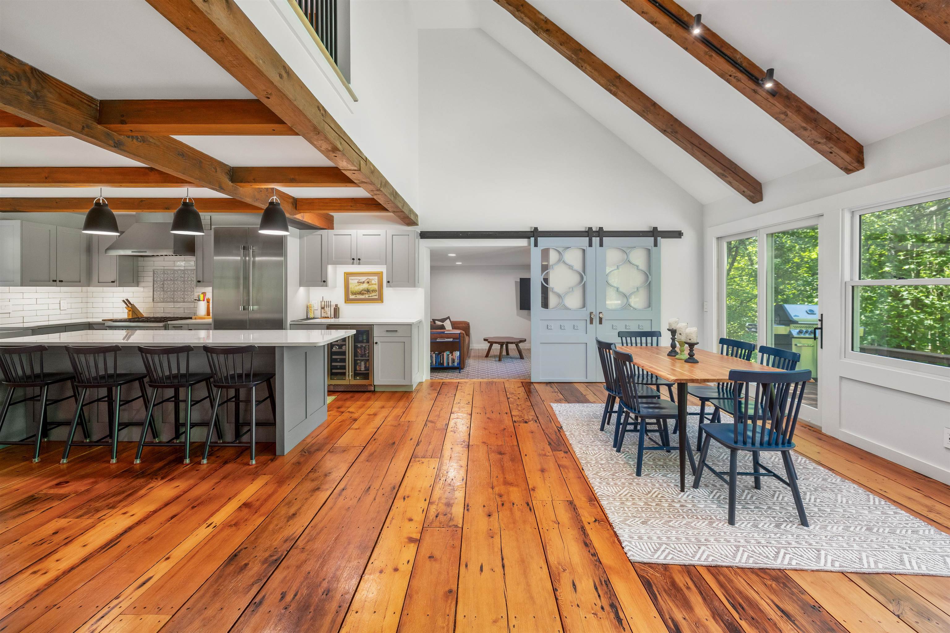
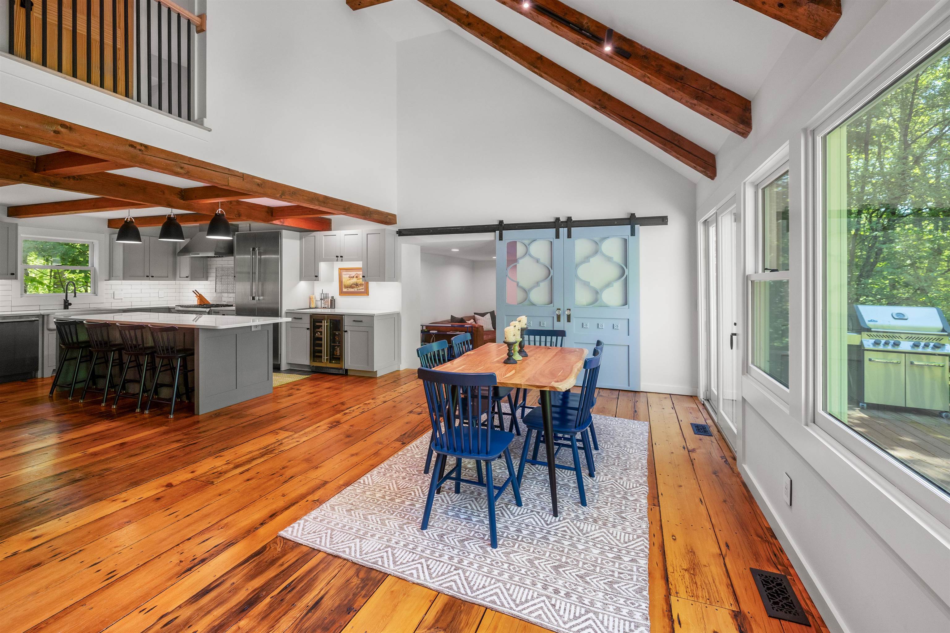
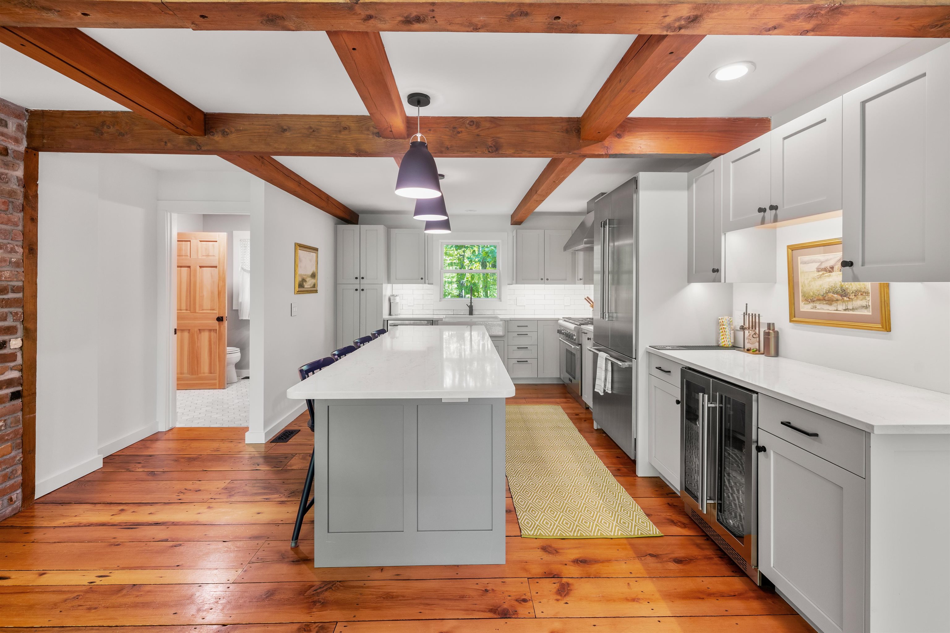
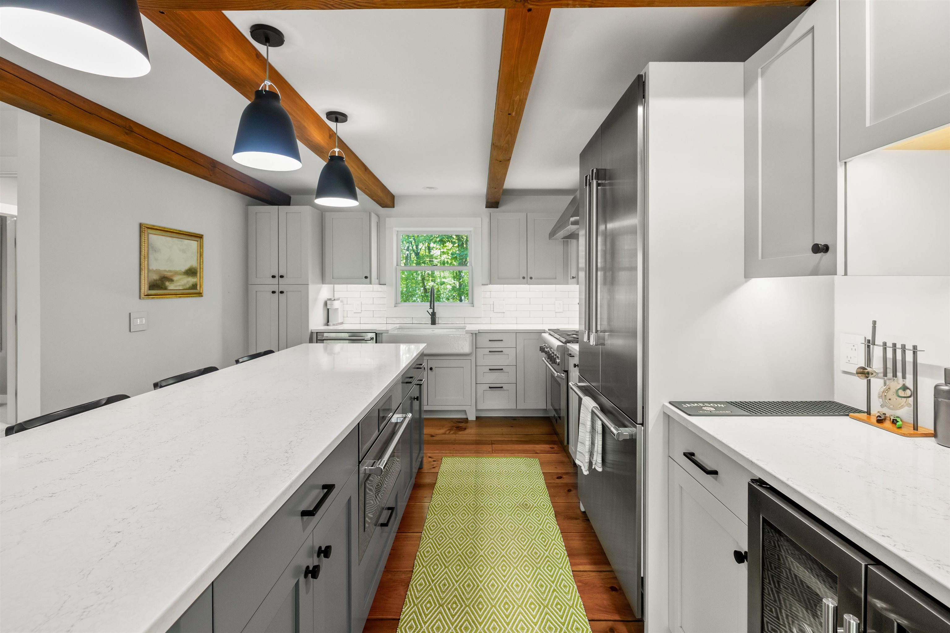
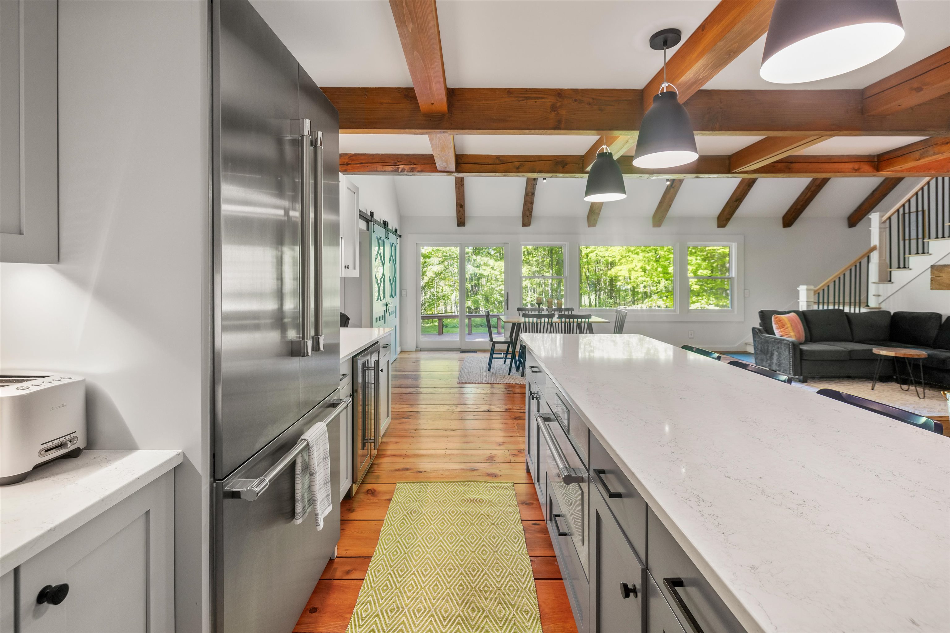
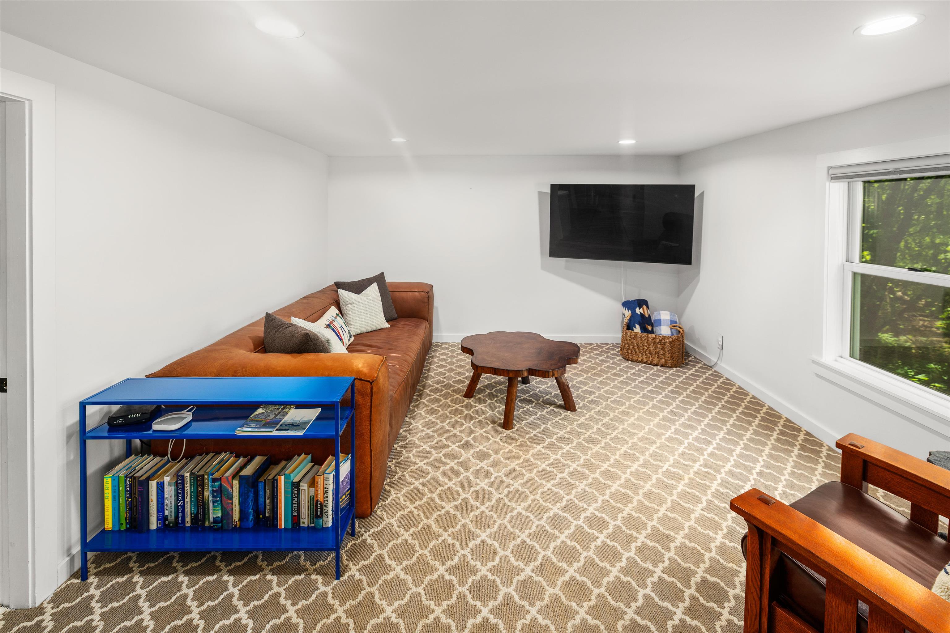
General Property Information
- Property Status:
- Active Under Contract
- Price:
- $1, 175, 000
- Assessed:
- $0
- Assessed Year:
- County:
- VT-Lamoille
- Acres:
- 1.63
- Property Type:
- Single Family
- Year Built:
- 1980
- Agency/Brokerage:
- Craig Santenello
Vermont Life Realtors - Bedrooms:
- 3
- Total Baths:
- 3
- Sq. Ft. (Total):
- 2124
- Tax Year:
- 2024
- Taxes:
- $12, 650
- Association Fees:
This beautifully renovated Stowe home is ideal as a vacation rental or primary residence. Featuring three ensuite bedrooms, everything inside has been recently updated, including Quartz countertops, 11’ island, custom Simpson cabinetry, designer furnishings, flooring, lighting, Hubbardton Forge fixtures, window coverings, and high-end Thermador appliances. The home has vaulted ceilings, exposed beams, plenty of windows, and large sliding glass doors that fill the space with natural light and airflow. The open floor plan seamlessly connects the kitchen, living, dining, and office areas to a south facing deck. Situated just minutes from downtown Stowe, it offers Vermont privacy and tranquility without isolation. The property offers various outdoor living spaces, including a firepit, breezeways, and a private fenced yard to let the dogs roam. Key features include:-New Marvin windows throughout-New custom staircase-Hubbardton Forge fixtures- Mendota propane fireplace insert- c. 1760s reclaimed Chestnut mantle-Radiant heated floor in primary bathroom-50amp circuit included for EV car charging station-Wifi enabled garage door-This property offers classic Vermont living with modern amenities in a prime location. Proximity to Stowe's extensive network of recreation trails provides access to a wide range of summer and winter sports, while the town's exceptional shopping and dining are easily reachable by bike or car.
Interior Features
- # Of Stories:
- 2
- Sq. Ft. (Total):
- 2124
- Sq. Ft. (Above Ground):
- 2124
- Sq. Ft. (Below Ground):
- 0
- Sq. Ft. Unfinished:
- 900
- Rooms:
- 6
- Bedrooms:
- 3
- Baths:
- 3
- Interior Desc:
- Cathedral Ceiling, Ceiling Fan, Gas Fireplace, Kitchen Island, Kitchen/Living, Primary BR w/ BA, Natural Light, Natural Woodwork, Indoor Storage, Vaulted Ceiling, Walk-in Closet, Basement Laundry
- Appliances Included:
- ENERGY STAR Qual Dishwshr, Disposal, ENERGY STAR Qual Dryer, Range Hood, Microwave, Gas Range, ENERGY STAR Qual Fridge, ENERGY STAR Qual Washer, Propane Water Heater, Owned Water Heater, Tank Water Heater
- Flooring:
- Carpet, Hardwood, Softwood, Tile
- Heating Cooling Fuel:
- Water Heater:
- Basement Desc:
- Concrete, Interior Stairs, Storage Space, Unfinished
Exterior Features
- Style of Residence:
- Colonial
- House Color:
- Time Share:
- No
- Resort:
- No
- Exterior Desc:
- Exterior Details:
- Deck, Garden Space, Natural Shade
- Amenities/Services:
- Land Desc.:
- Level, Open, Trail/Near Trail, Walking Trails, Wooded, Near Country Club, Near Golf Course, Near Paths, Near Shopping, Near Skiing, Near Snowmobile Trails, Neighborhood
- Suitable Land Usage:
- Roof Desc.:
- Asphalt Shingle
- Driveway Desc.:
- Dirt
- Foundation Desc.:
- Concrete
- Sewer Desc.:
- On-Site Septic Exists
- Garage/Parking:
- Yes
- Garage Spaces:
- 2
- Road Frontage:
- 420
Other Information
- List Date:
- 2025-06-03
- Last Updated:


