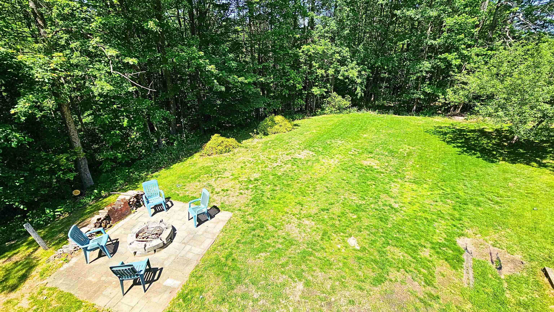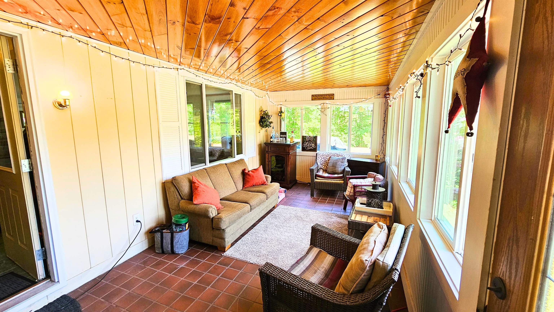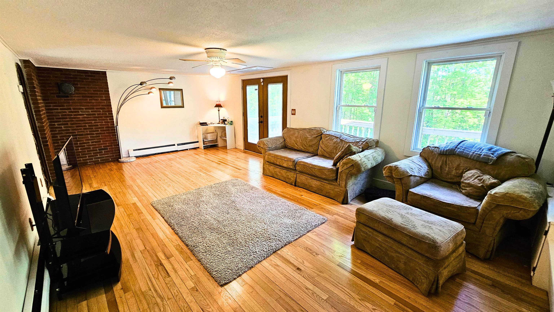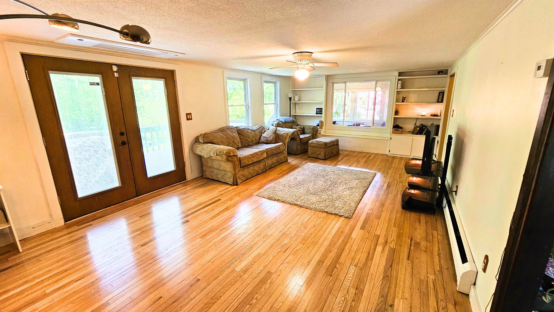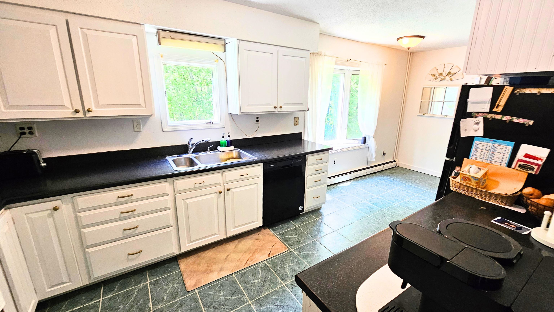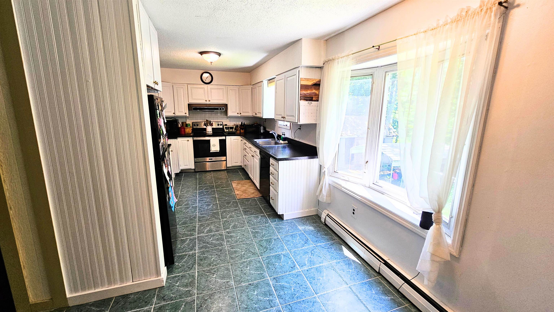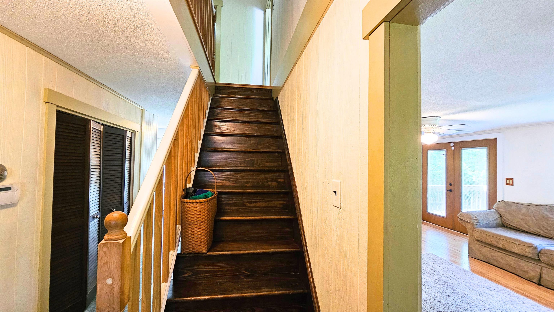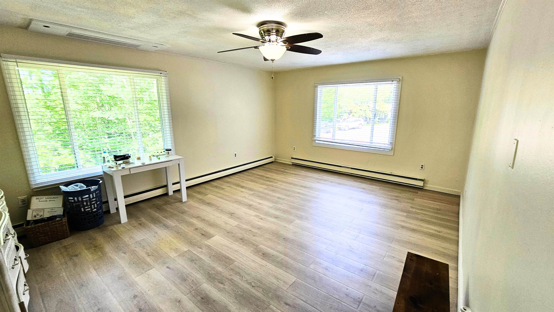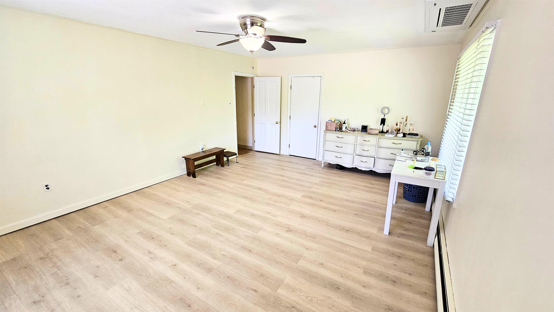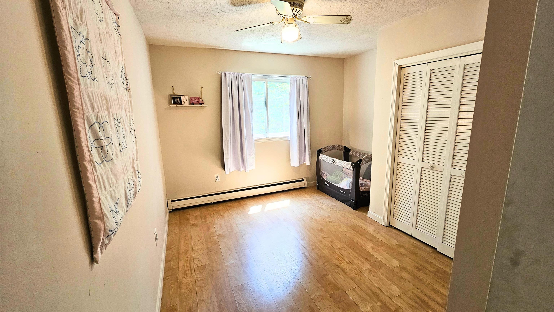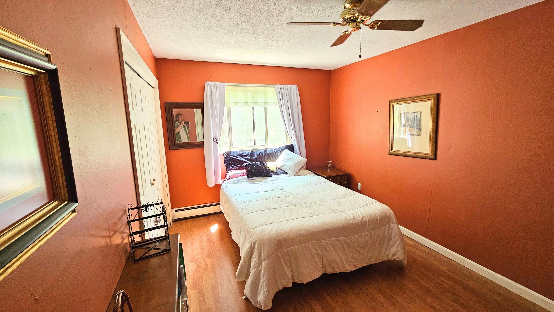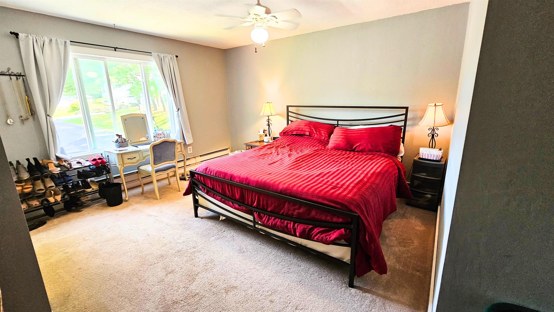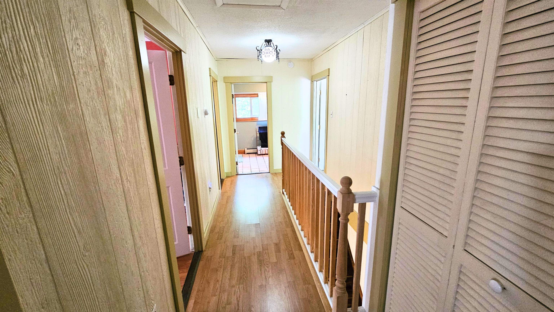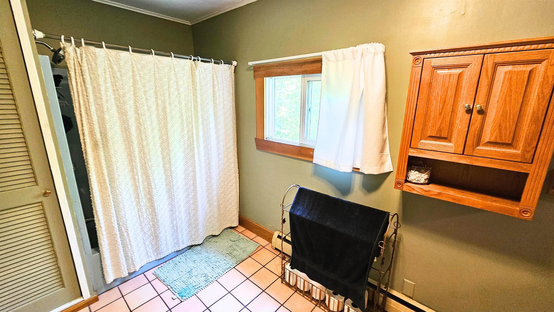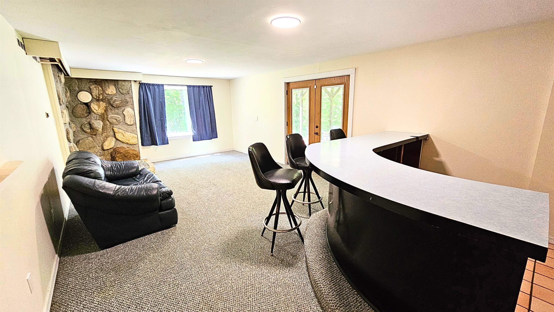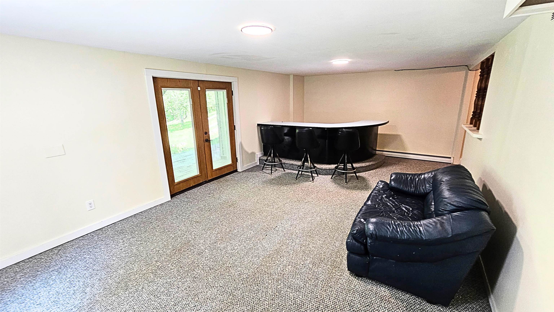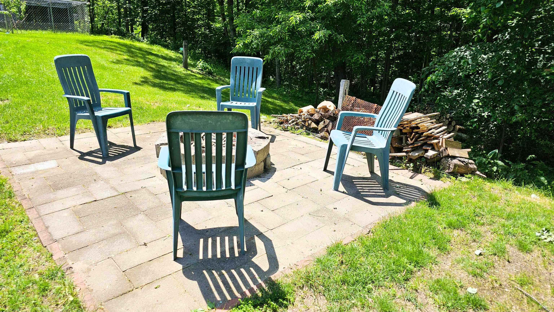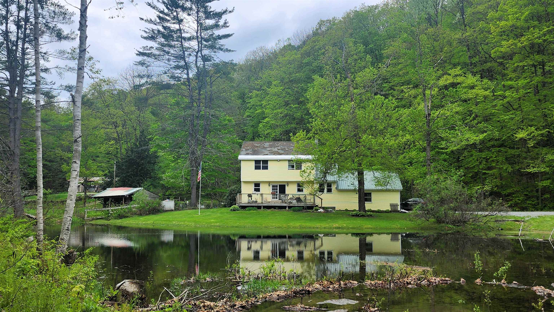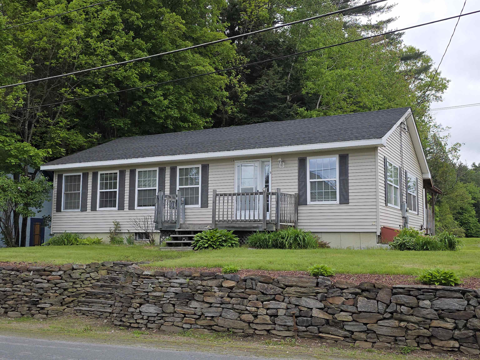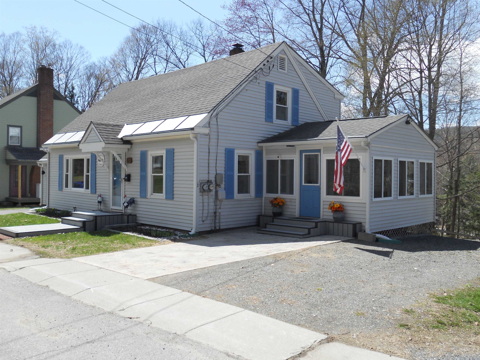1 of 23
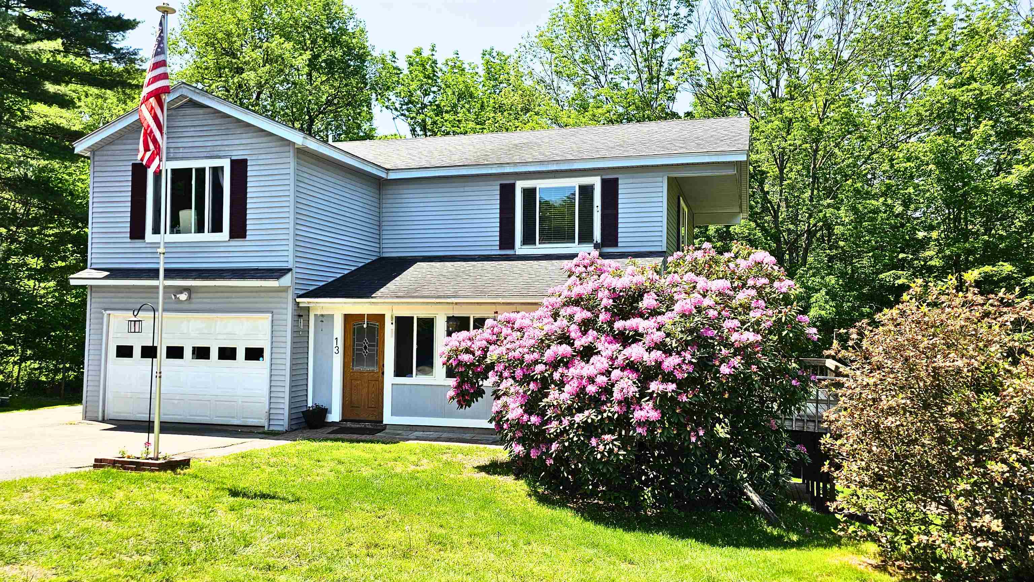
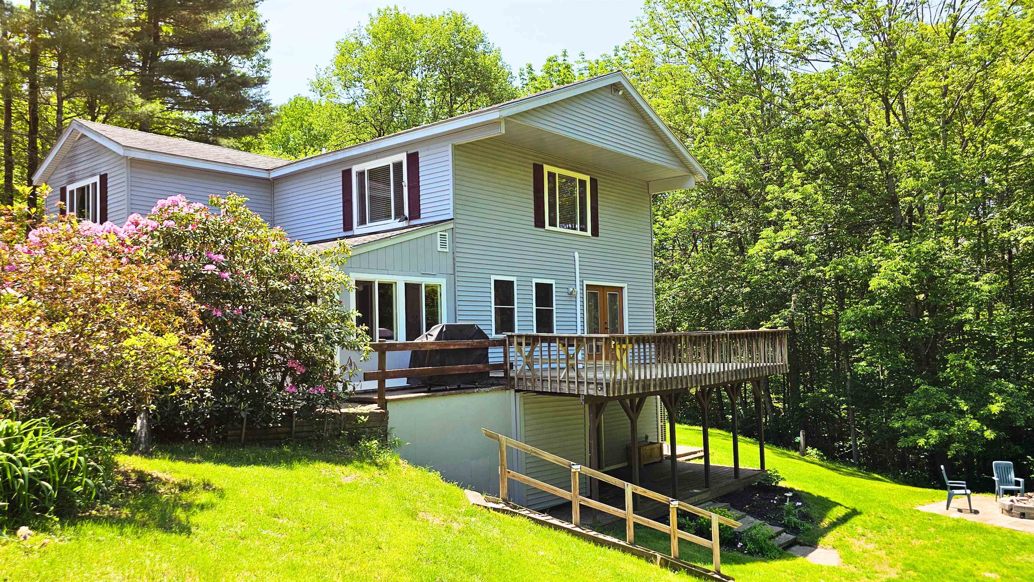
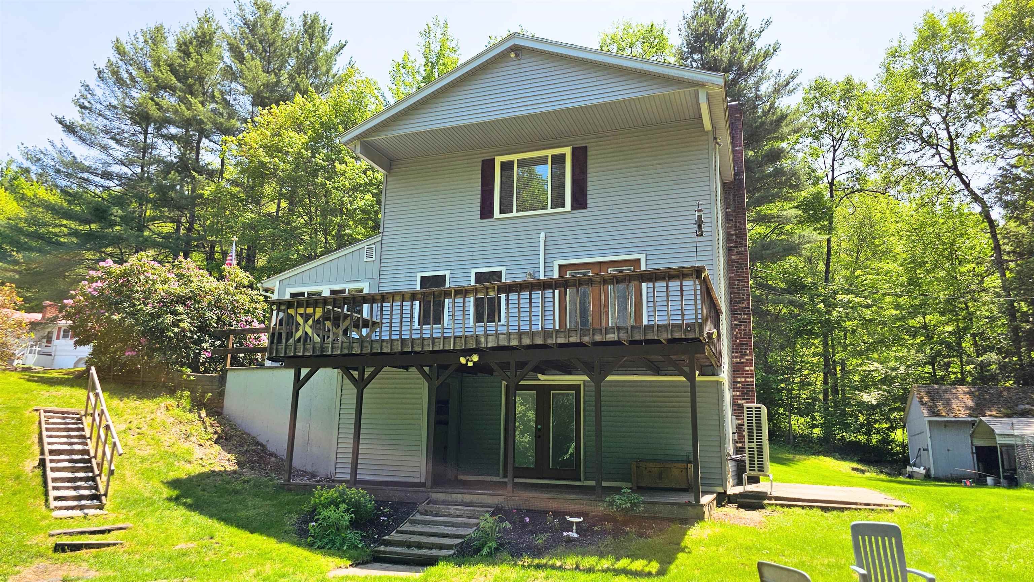
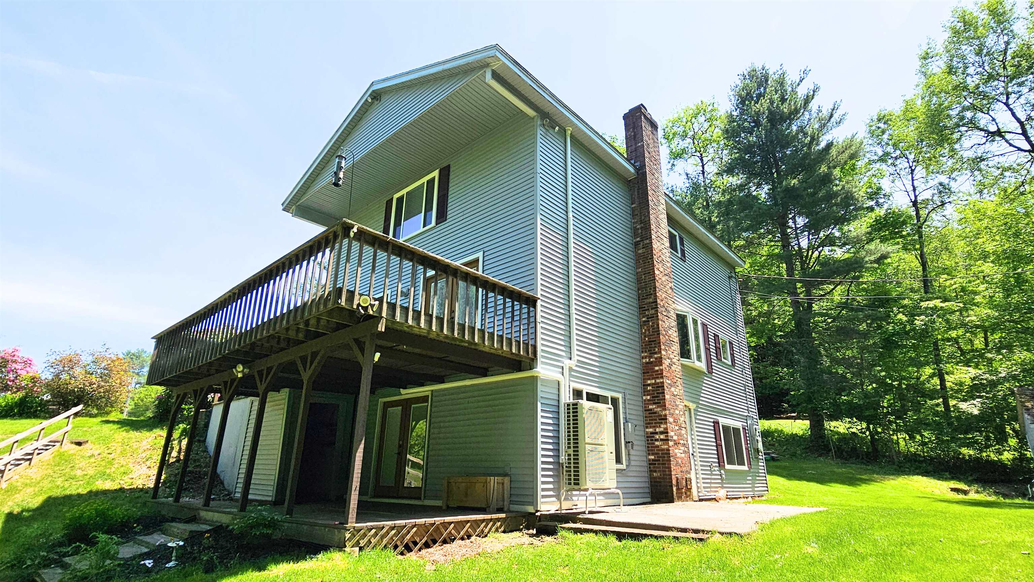
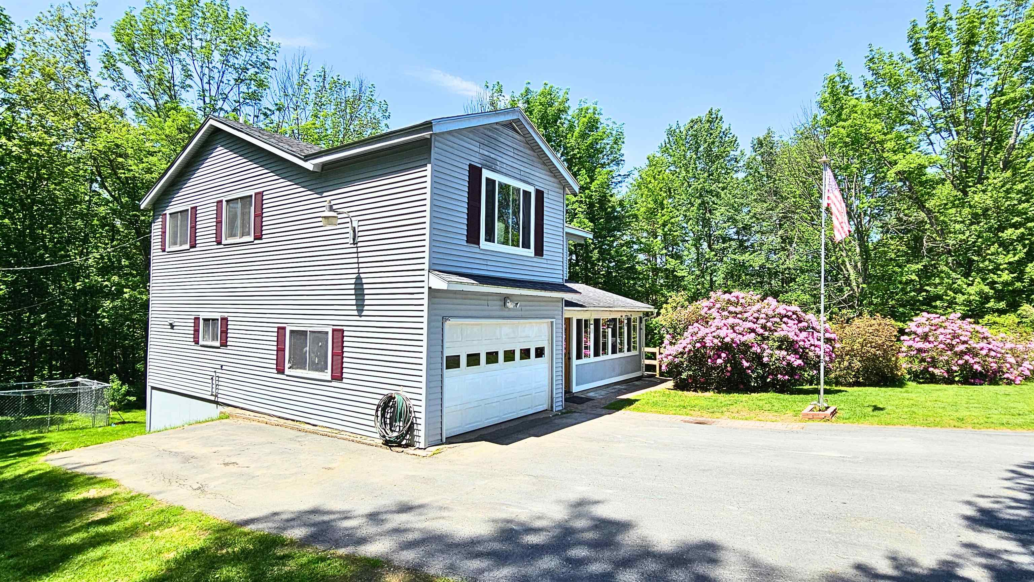
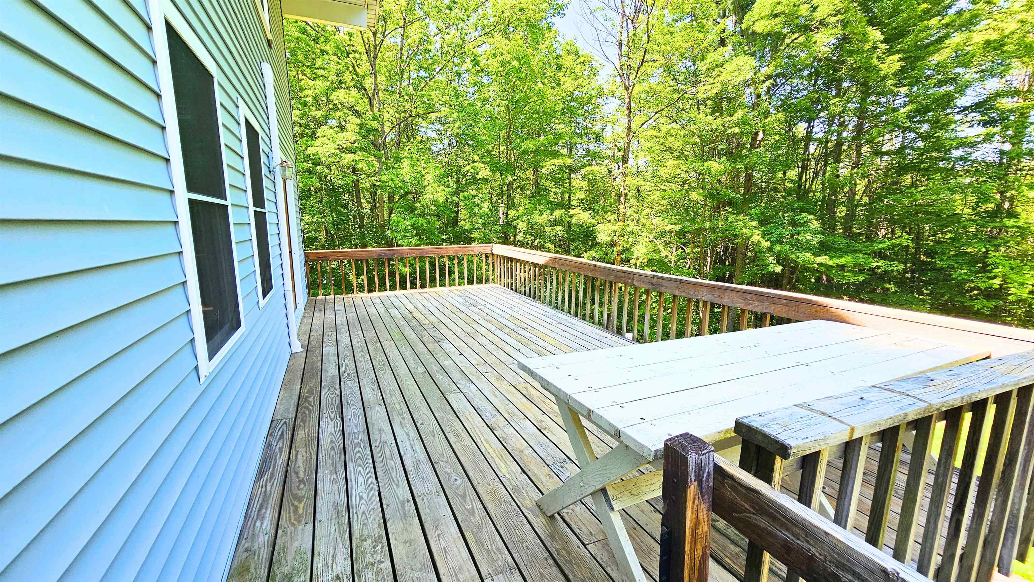
General Property Information
- Property Status:
- Active Under Contract
- Price:
- $399, 000
- Assessed:
- $0
- Assessed Year:
- County:
- VT-Windsor
- Acres:
- 1.70
- Property Type:
- Single Family
- Year Built:
- 1973
- Agency/Brokerage:
- Patrick Kelley
Four Seasons Sotheby's Int'l Realty - Bedrooms:
- 4
- Total Baths:
- 2
- Sq. Ft. (Total):
- 1917
- Tax Year:
- 2024
- Taxes:
- $7, 404
- Association Fees:
Serene Cul-de-Sac Retreat with Elegant Indoor-Outdoor Living in Springfield, Vermont. Tucked at the end of a quiet cul-de-sac in one of the most desirable neighborhoods in Springfield, this beautifully maintained four-bedroom, two-bathroom home offers a rare combination of tranquility, convenience, and charm. With a thoughtfully landscaped yard, mature trees, and a private wooded backdrop, the setting provides a peaceful escape just minutes from local amenities. Step inside to discover a warm and inviting living room, perfect for quiet evenings or lively conversation. The enclosed porch and expansive deck extend the living space outdoors, inviting year-round enjoyment, from crisp autumn mornings with coffee to summer evenings by the fire pit. The lower level features a stylish bar and lounge area, an ideal setting for entertaining or unwinding at the end of the day. Whether hosting guests or savoring a quiet night in, this space adds a unique and versatile touch. Additional highlights include an attached garage, a well-appointed kitchen, and generous natural light throughout. Every detail has been carefully curated to support relaxation, connection, and comfort. With its prime location close to town yet tucked away for privacy, this home offers a refined Vermont lifestyle, inside and out. Schedule a showing today.
Interior Features
- # Of Stories:
- 2
- Sq. Ft. (Total):
- 1917
- Sq. Ft. (Above Ground):
- 1917
- Sq. Ft. (Below Ground):
- 0
- Sq. Ft. Unfinished:
- 786
- Rooms:
- 7
- Bedrooms:
- 4
- Baths:
- 2
- Interior Desc:
- Appliances Included:
- Flooring:
- Heating Cooling Fuel:
- Water Heater:
- Basement Desc:
- Partially Finished
Exterior Features
- Style of Residence:
- Colonial
- House Color:
- Time Share:
- No
- Resort:
- Exterior Desc:
- Exterior Details:
- Amenities/Services:
- Land Desc.:
- Country Setting, Level, Wooded, Near Shopping, Near Skiing, Neighborhood, Near School(s)
- Suitable Land Usage:
- Roof Desc.:
- Asphalt Shingle
- Driveway Desc.:
- Paved
- Foundation Desc.:
- Poured Concrete
- Sewer Desc.:
- Septic
- Garage/Parking:
- Yes
- Garage Spaces:
- 1
- Road Frontage:
- 100
Other Information
- List Date:
- 2025-06-04
- Last Updated:


