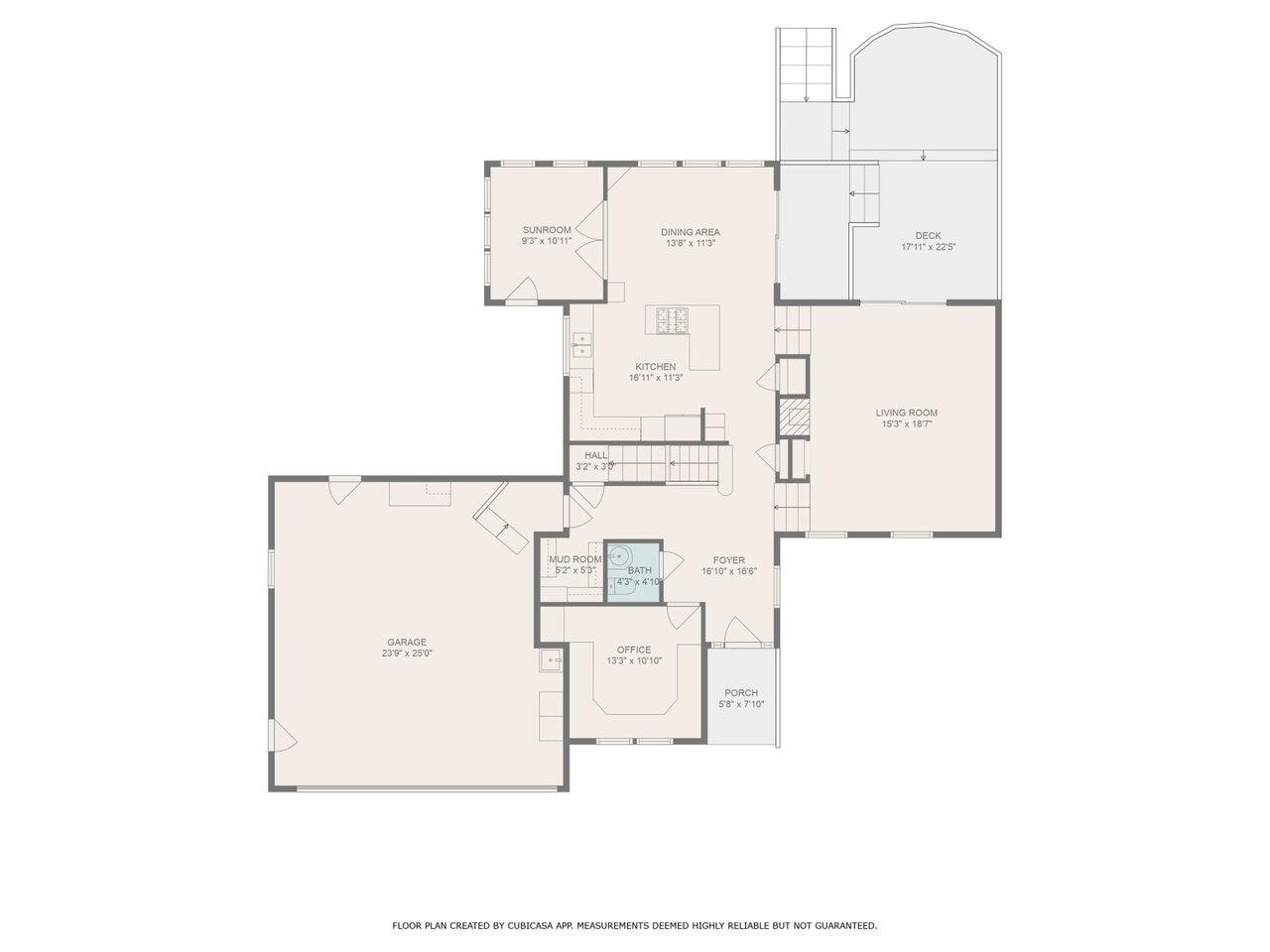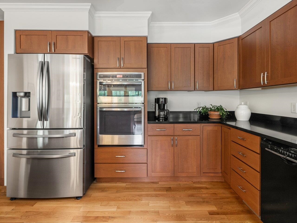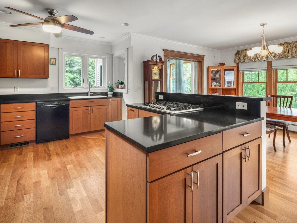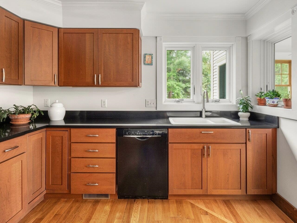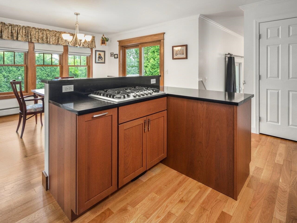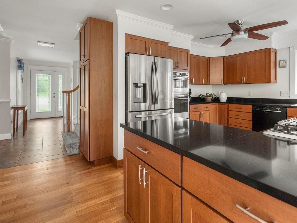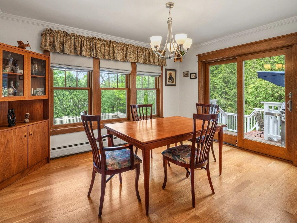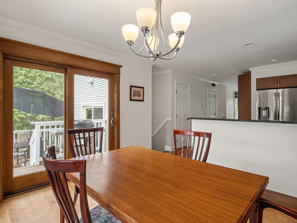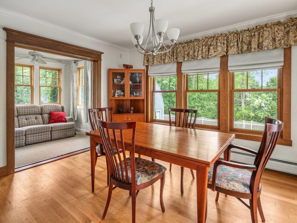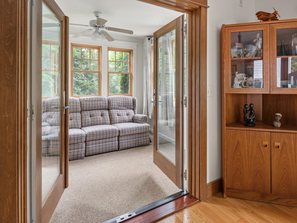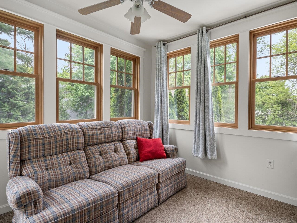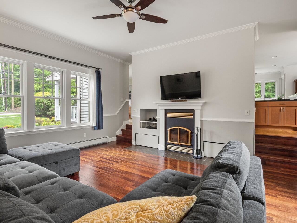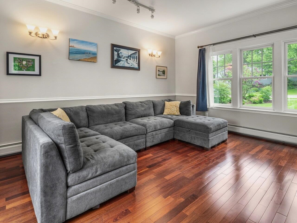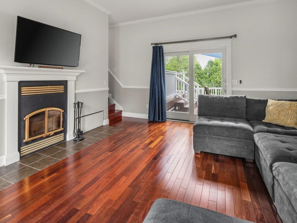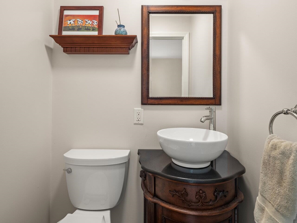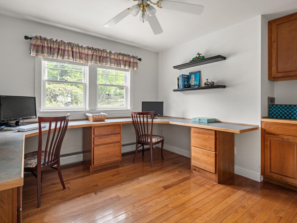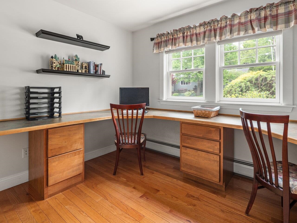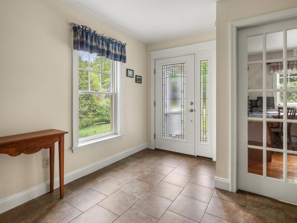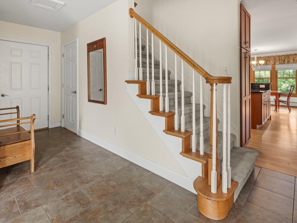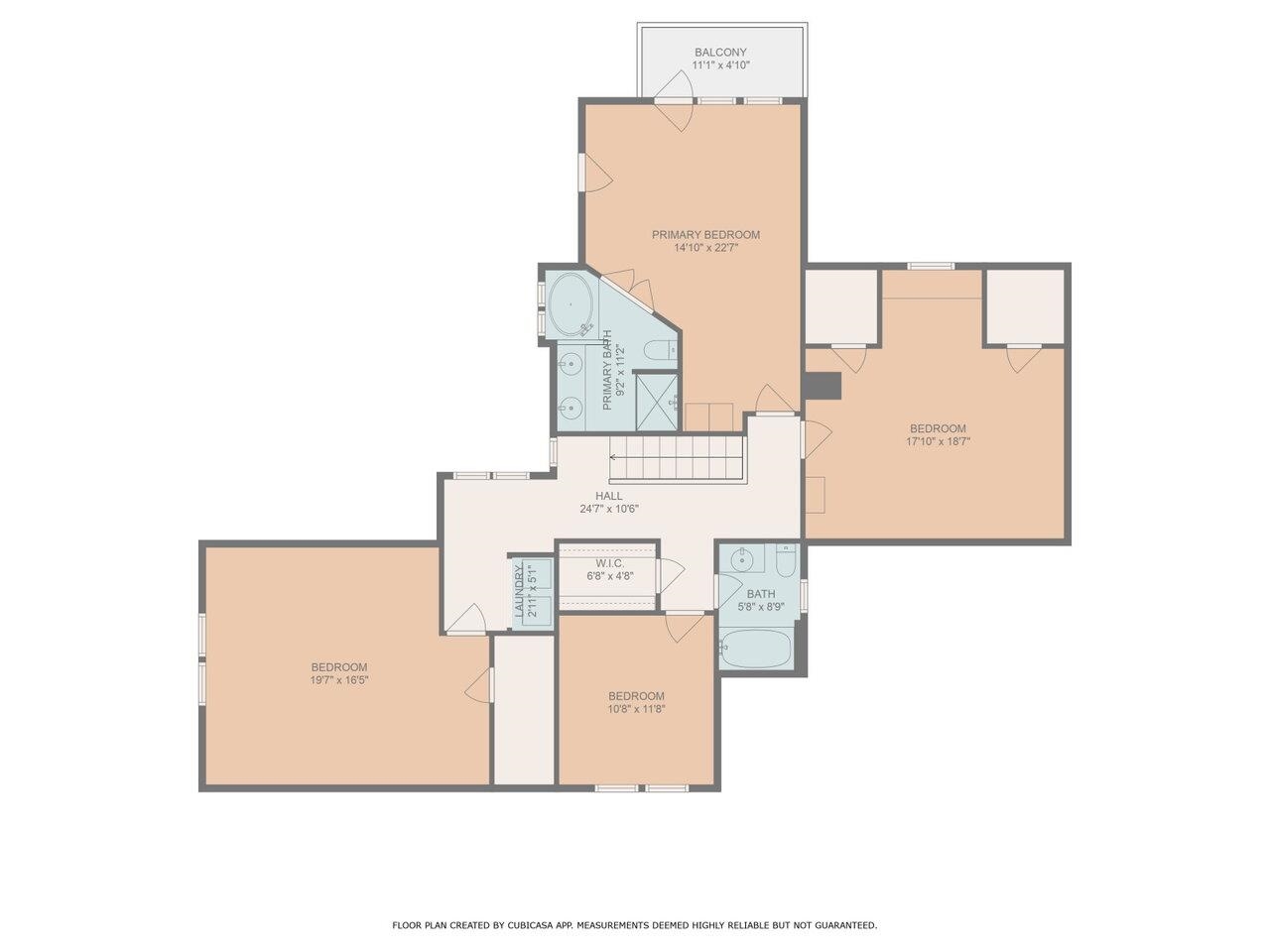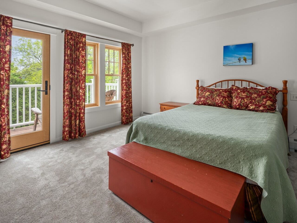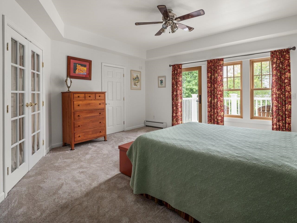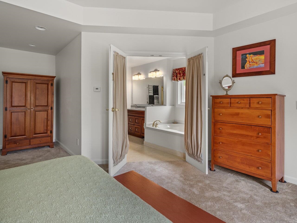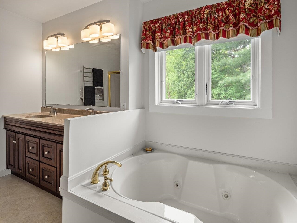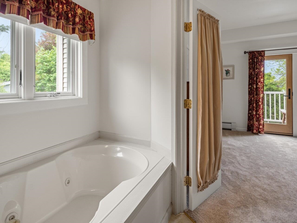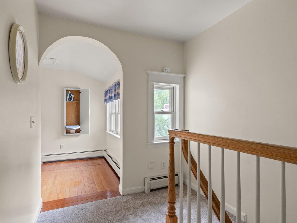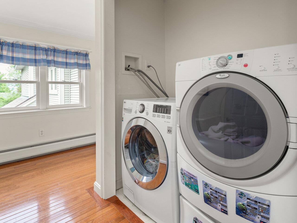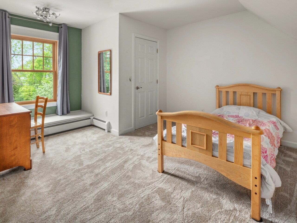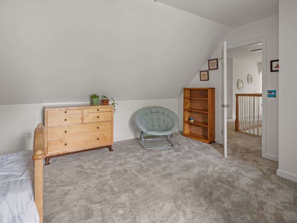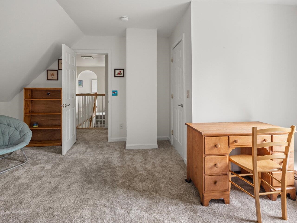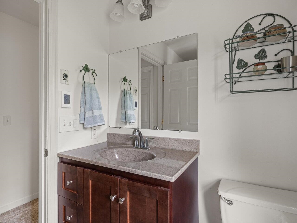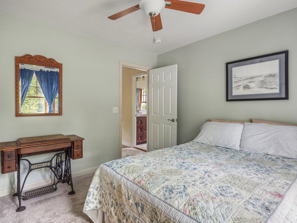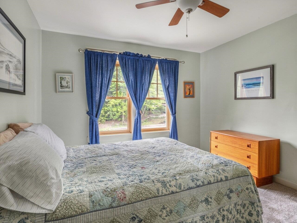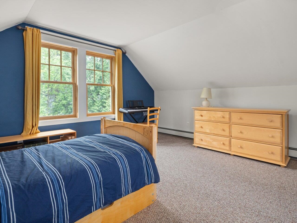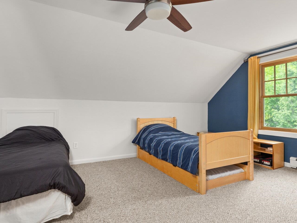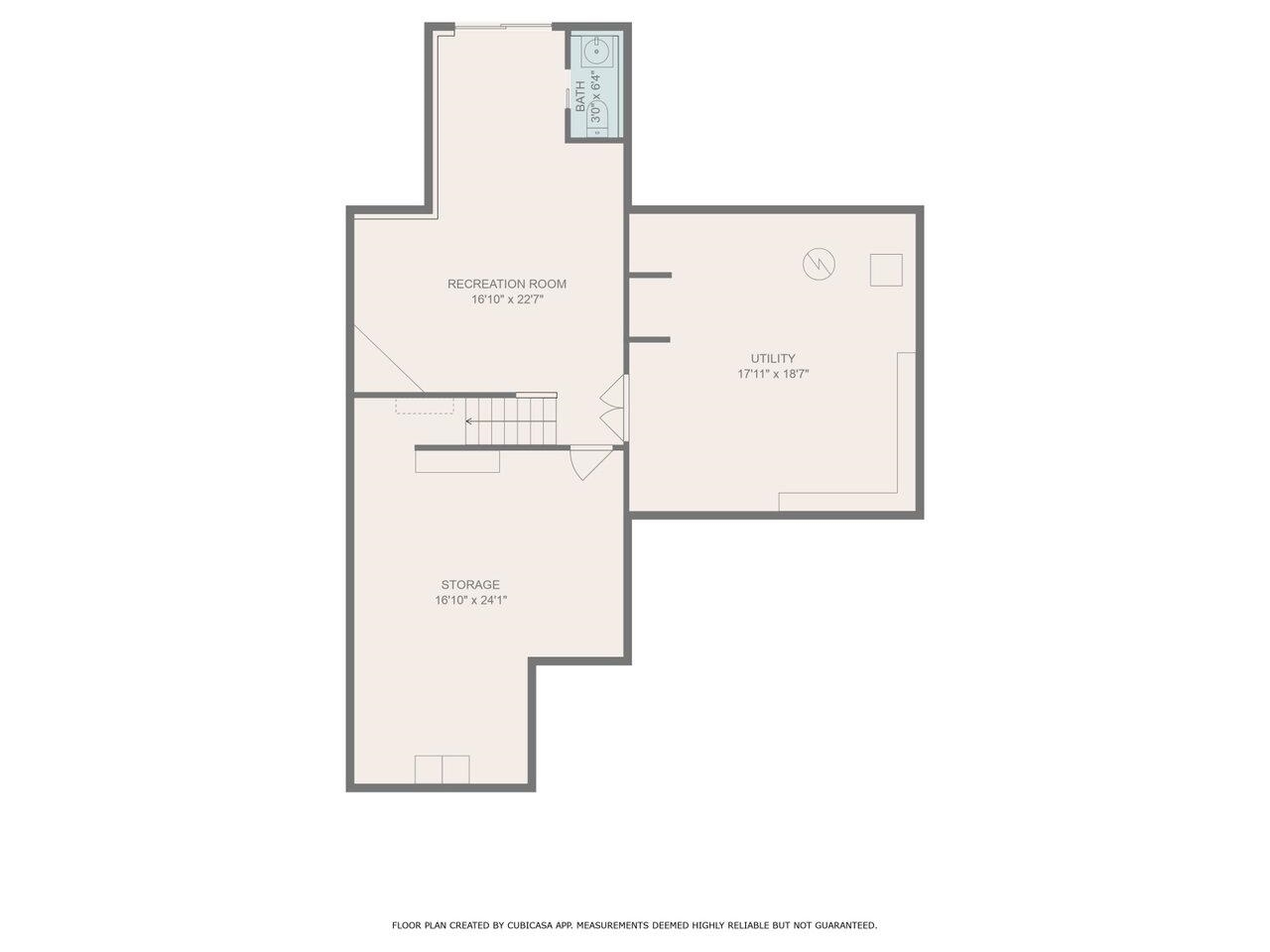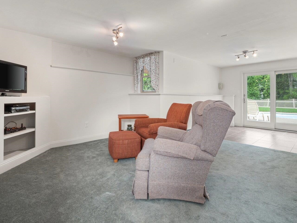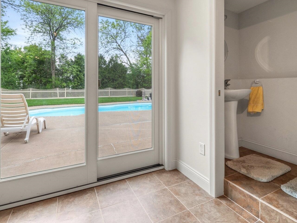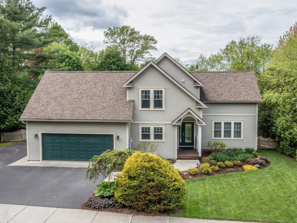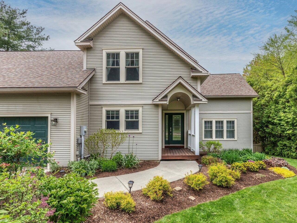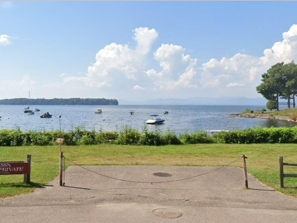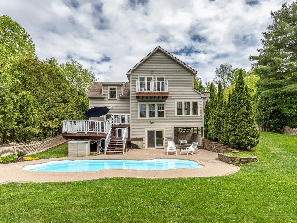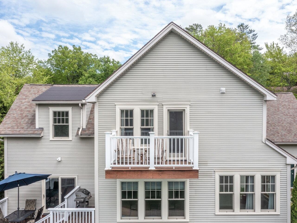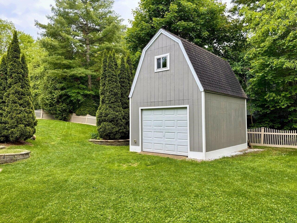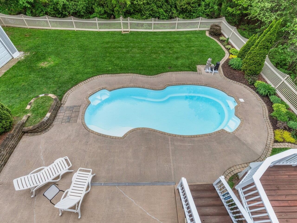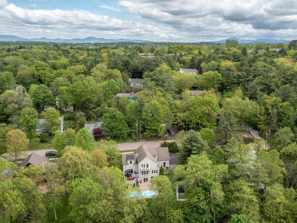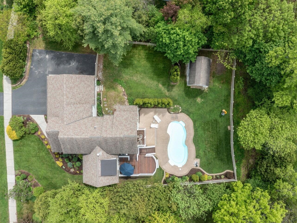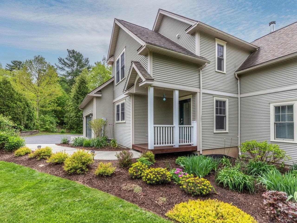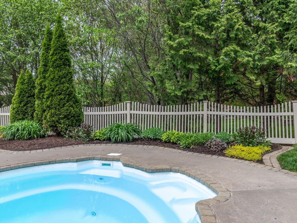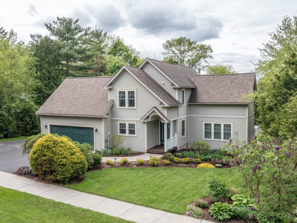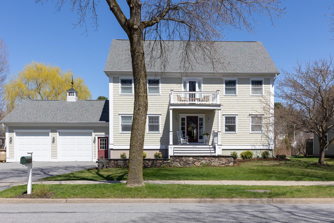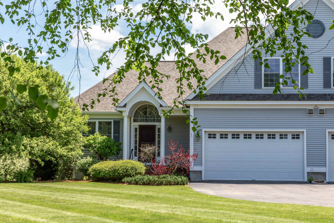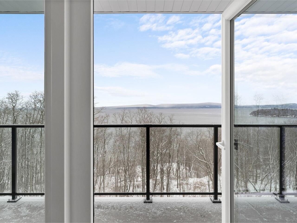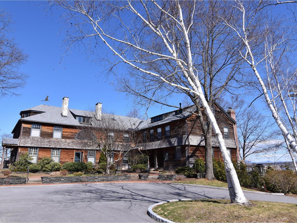1 of 56
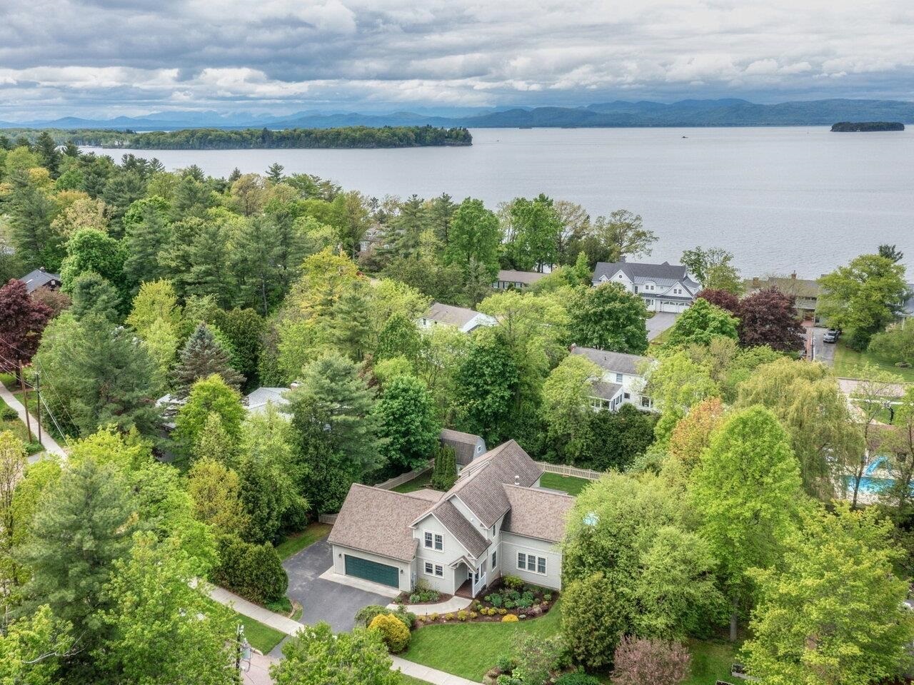
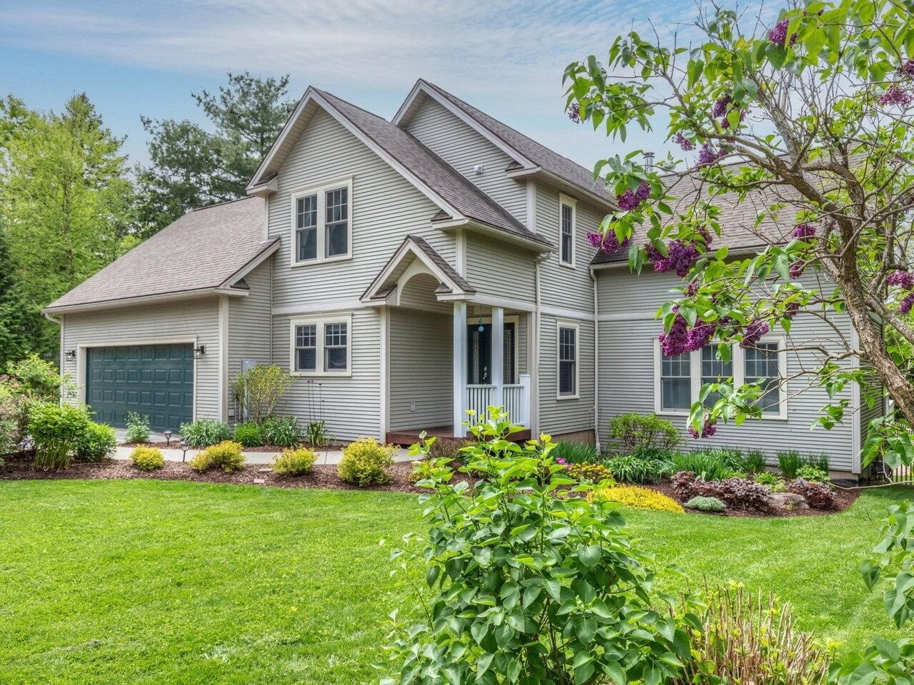
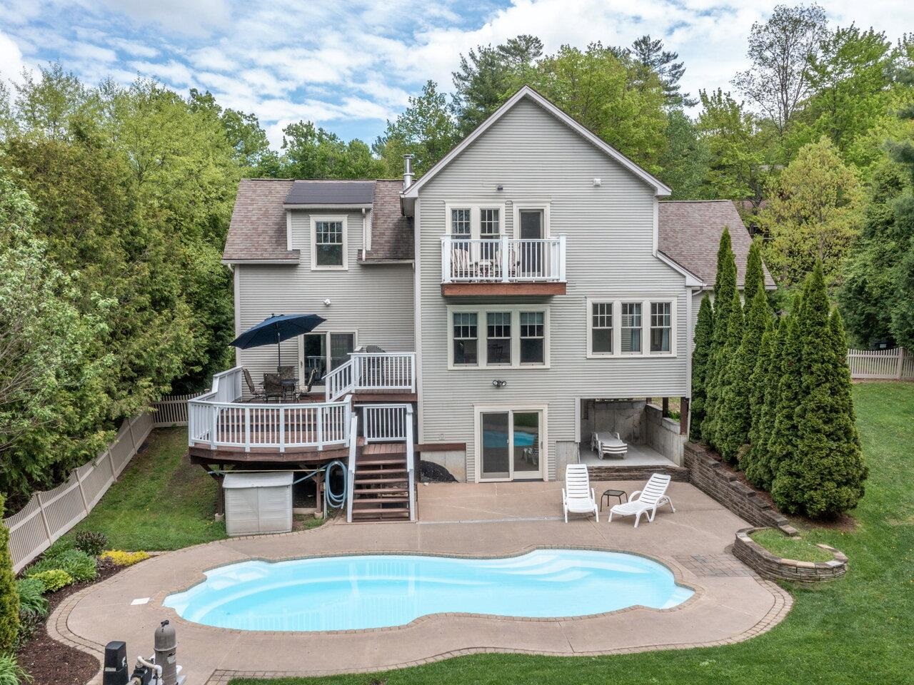
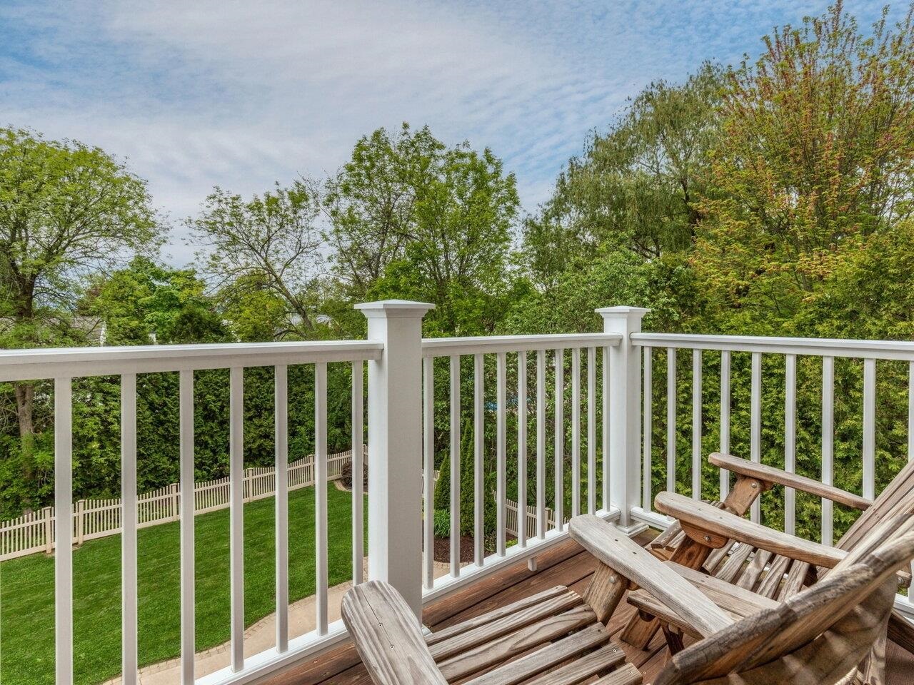
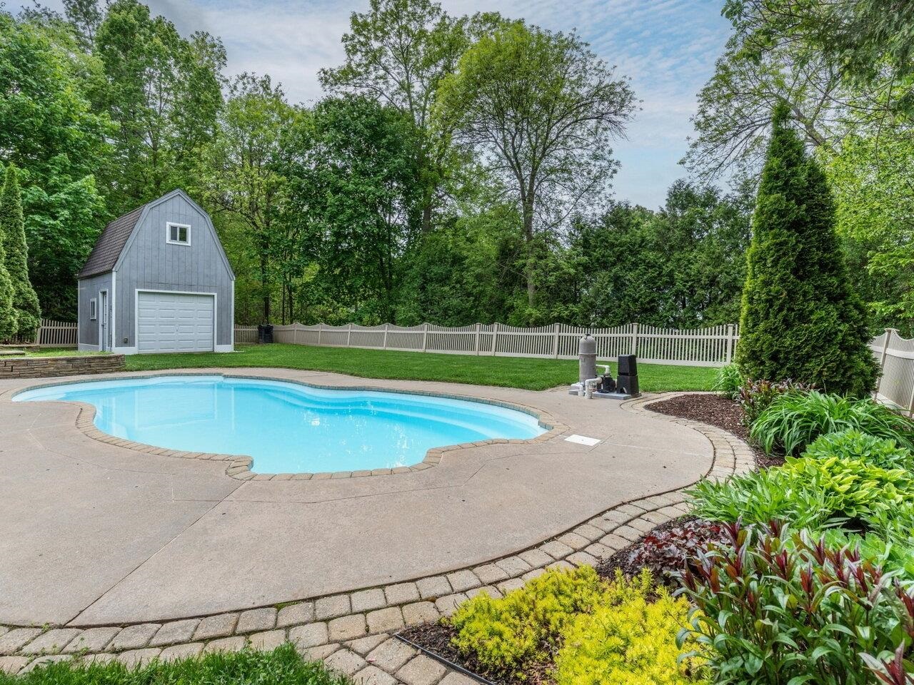
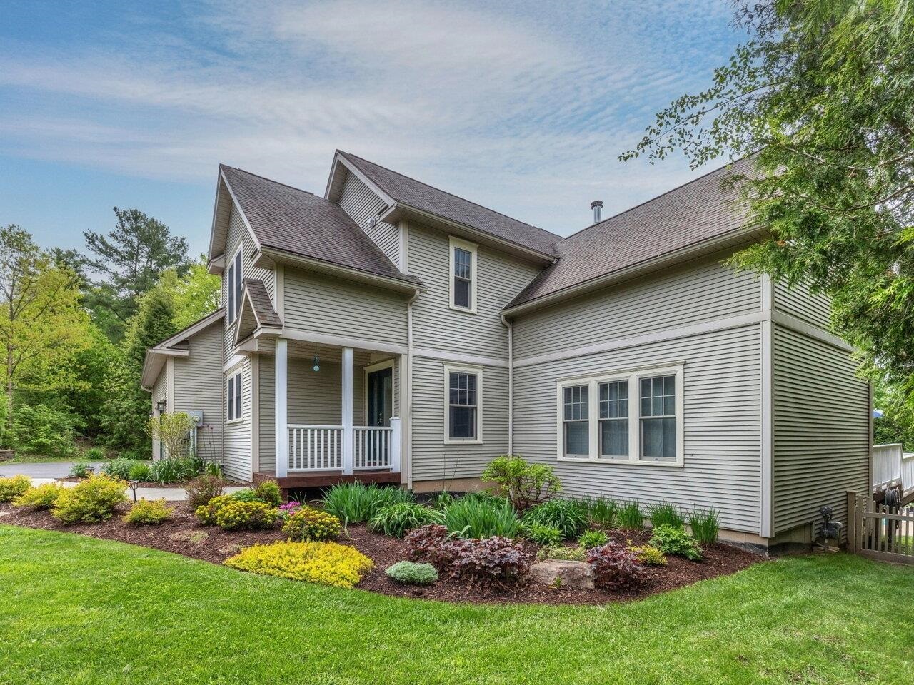
General Property Information
- Property Status:
- Active
- Price:
- $1, 290, 000
- Assessed:
- $0
- Assessed Year:
- County:
- VT-Chittenden
- Acres:
- 0.34
- Property Type:
- Single Family
- Year Built:
- 2000
- Agency/Brokerage:
- Margolin and von Trapp Team
Coldwell Banker Hickok and Boardman - Bedrooms:
- 3
- Total Baths:
- 4
- Sq. Ft. (Total):
- 3164
- Tax Year:
- 2024
- Taxes:
- $20, 511
- Association Fees:
Located in the desirable South Cove Neighborhood in Burlington's South End, this gracious 3-bedroom, 4-bath home offers over 3, 000 sq. ft. of living space! The home's private treed lot features a stunning backyard with in-ground pool, patio, multi-level deck, & 3-season den! Nestled between two beautiful parks on Lake Champlain, Oakledge & Red Rocks, the home also enjoys access to the association's private beach & boat moorings (as available). This spacious contemporary style home has a large kitchen with hardwood floors, pantry, & center island with cooktop that opens out to the lovely 3-season den & decks. The comfortable living room features 10 ft ceilings & a wood-burning fireplace. An office/den & half bath complete the first floor. On the second level is a primary suite & 2 additional charming bedrooms with a second full bath, plus a spacious bonus room above the garage. A tray ceiling accents the primary bedroom, and a private balcony is a wonderful spot to unwind. The primary bath features a jetted tub & separate shower, & the 2nd floor laundry room offers convenience. In addition to the attached 2-car garage is a 2-story detached garage/shed, great for lawn equipment, garden tools, pool toys, & storage. This home is a rare offering in the coveted South Cove neighborhood. With shared access to a private beach, a backyard oasis, and all the South End parks, bike path, festivals, & art hops right at your doorstep, this home won't last long!
Interior Features
- # Of Stories:
- 2
- Sq. Ft. (Total):
- 3164
- Sq. Ft. (Above Ground):
- 2520
- Sq. Ft. (Below Ground):
- 644
- Sq. Ft. Unfinished:
- 792
- Rooms:
- 7
- Bedrooms:
- 3
- Baths:
- 4
- Interior Desc:
- Central Vacuum, Ceiling Fan, Dining Area, Kitchen/Dining, Primary BR w/ BA, Natural Light, Natural Woodwork, Storage - Indoor, Walk-in Closet, Whirlpool Tub, Laundry - 2nd Floor
- Appliances Included:
- Cooktop - Gas, Dishwasher, Dryer, Microwave, Oven - Wall, Refrigerator, Washer, Water Heater - Domestic, Water Heater - Gas, Water Heater - Off Boiler, Water Heater - Owned
- Flooring:
- Carpet, Ceramic Tile, Hardwood, Vinyl
- Heating Cooling Fuel:
- Water Heater:
- Basement Desc:
- Partially Finished, Stairs - Interior, Walkout, Interior Access
Exterior Features
- Style of Residence:
- Contemporary
- House Color:
- Time Share:
- No
- Resort:
- No
- Exterior Desc:
- Exterior Details:
- Balcony, Fence - Full, Outbuilding, Patio, Pool - In Ground, Shed, Storage, Beach Access
- Amenities/Services:
- Land Desc.:
- Beach Access, Deep Water Access, Lake Access, Subdivision, Walking Trails
- Suitable Land Usage:
- Residential
- Roof Desc.:
- Shingle - Asphalt
- Driveway Desc.:
- Paved
- Foundation Desc.:
- Poured Concrete
- Sewer Desc.:
- Public Sewer On-Site
- Garage/Parking:
- Yes
- Garage Spaces:
- 2
- Road Frontage:
- 100
Other Information
- List Date:
- 2025-06-04
- Last Updated:


