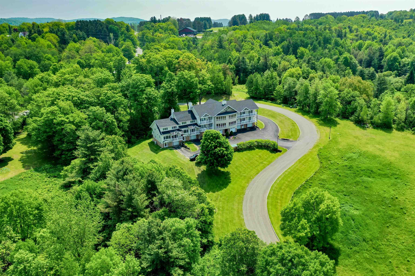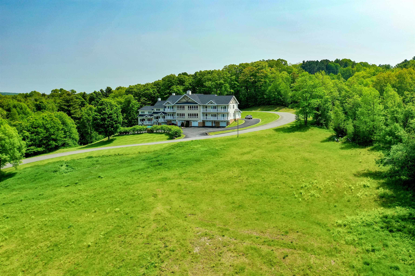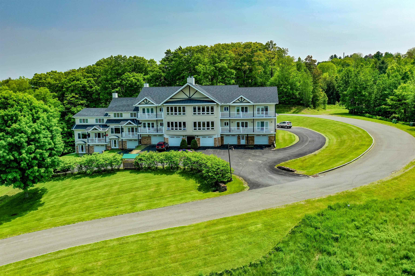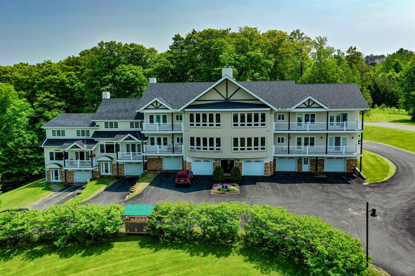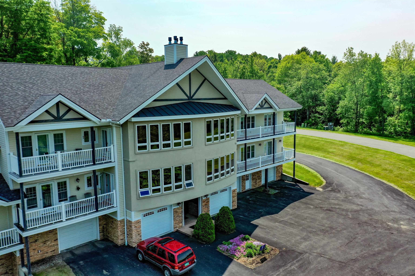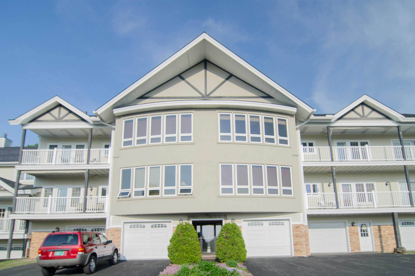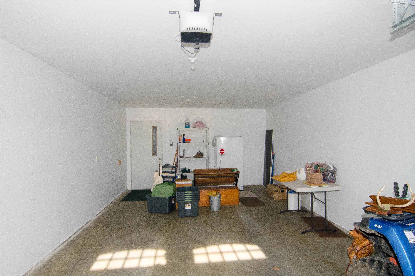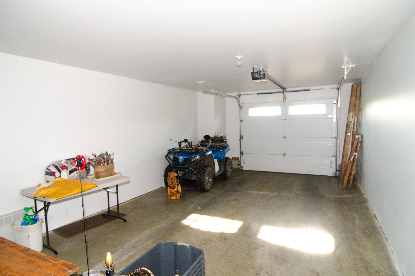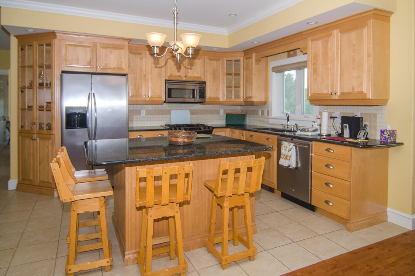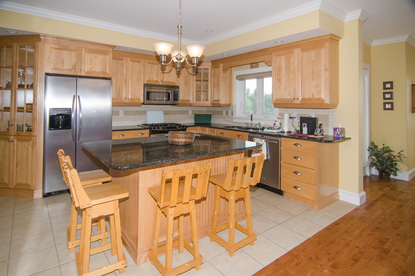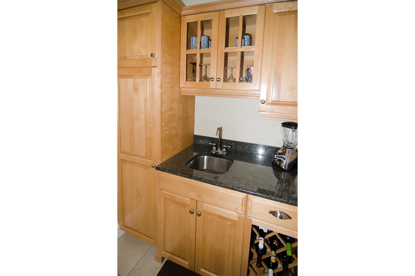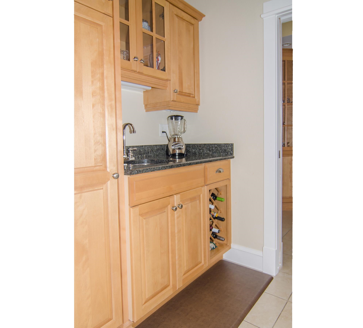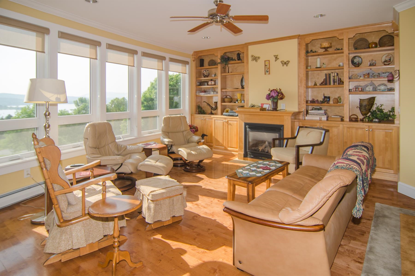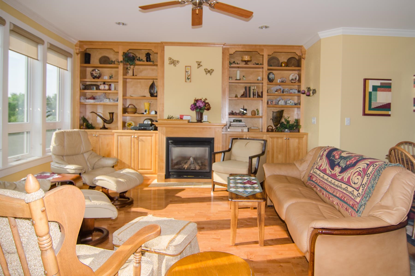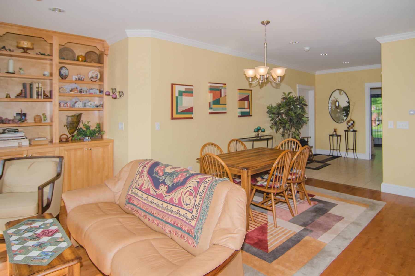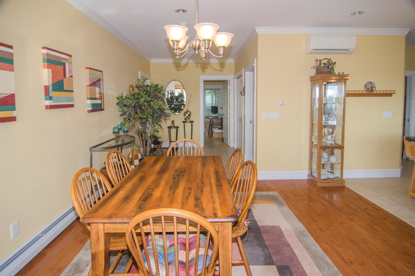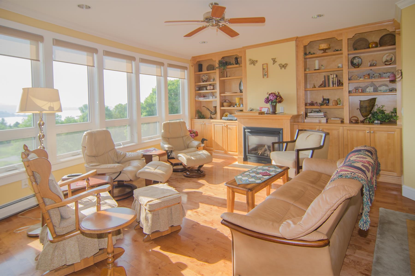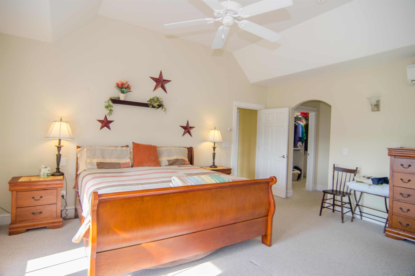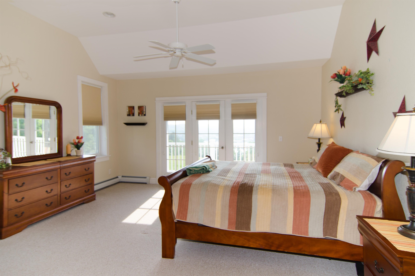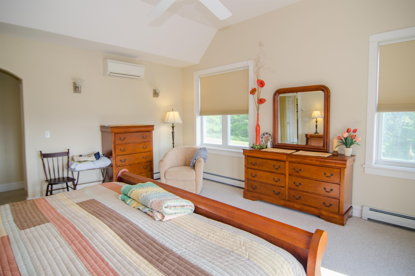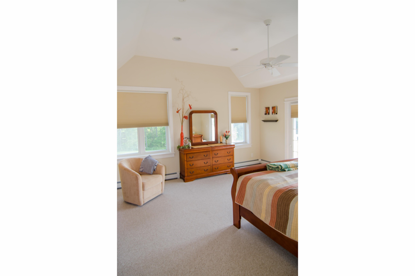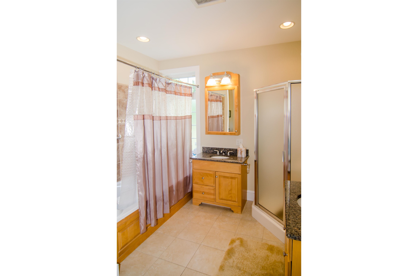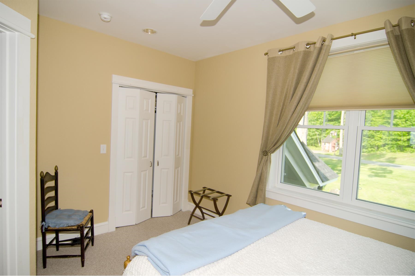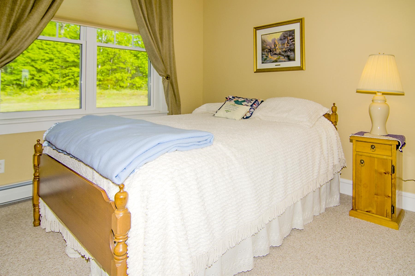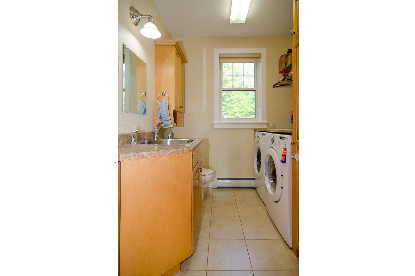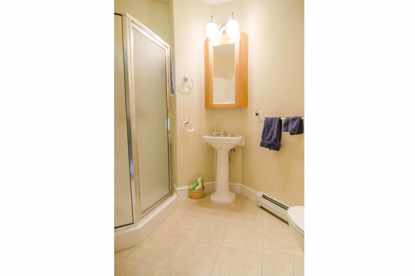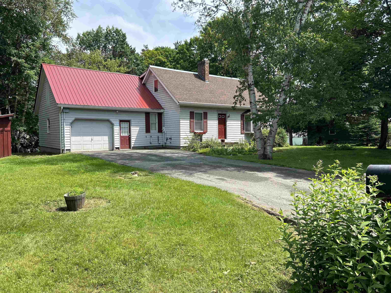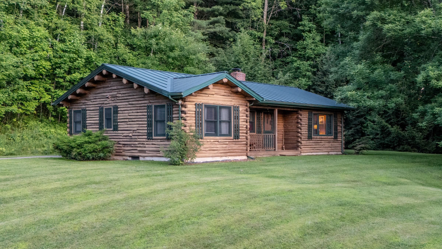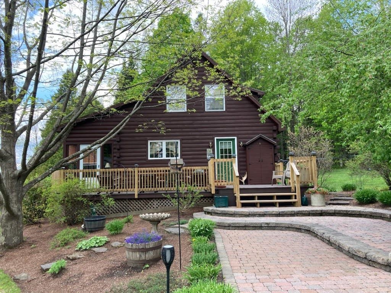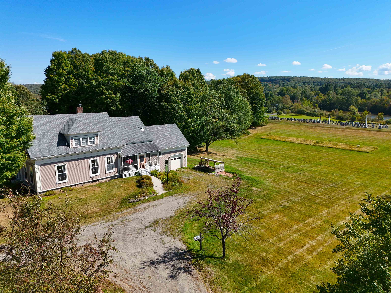1 of 32
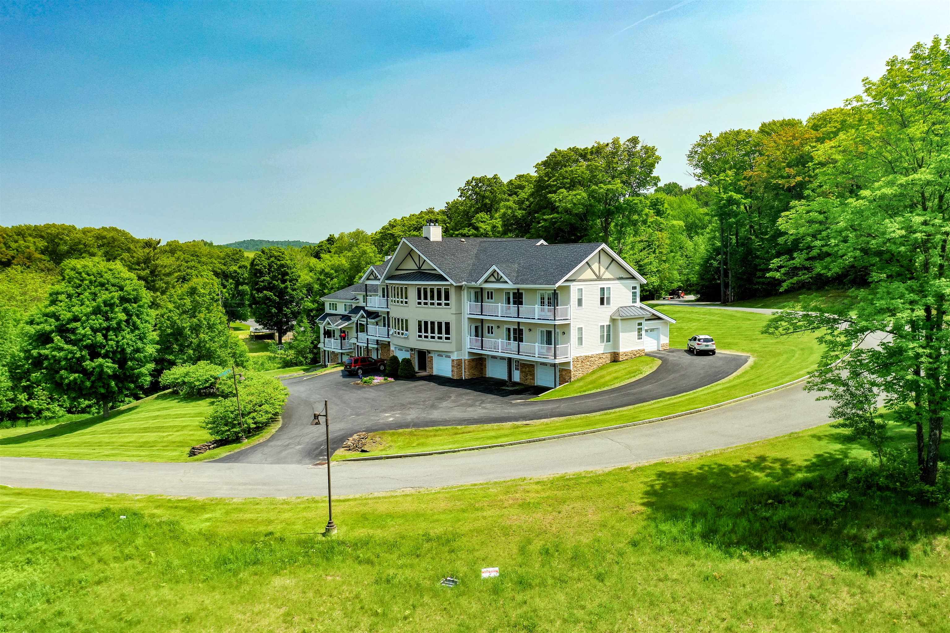
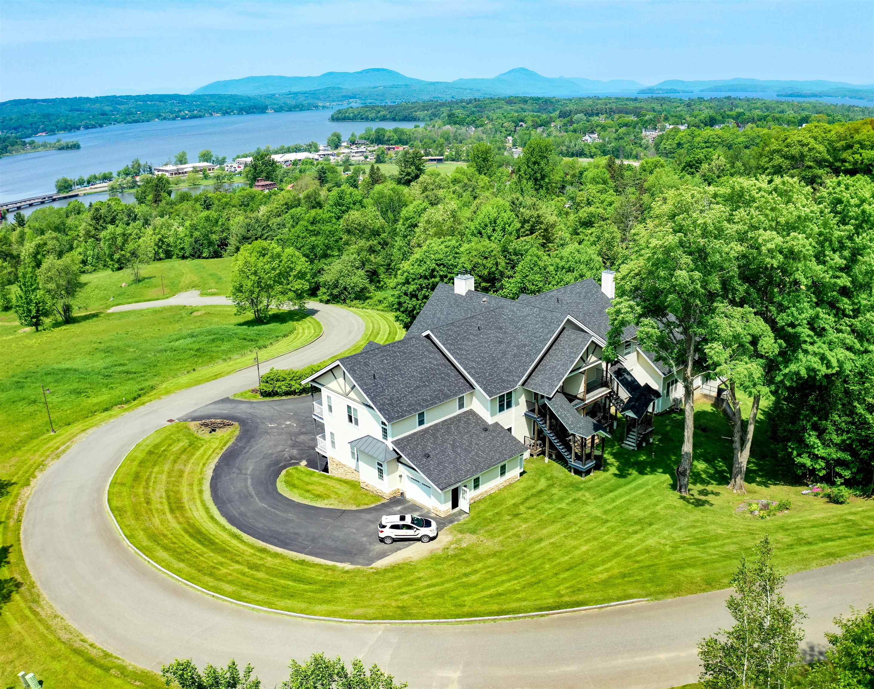
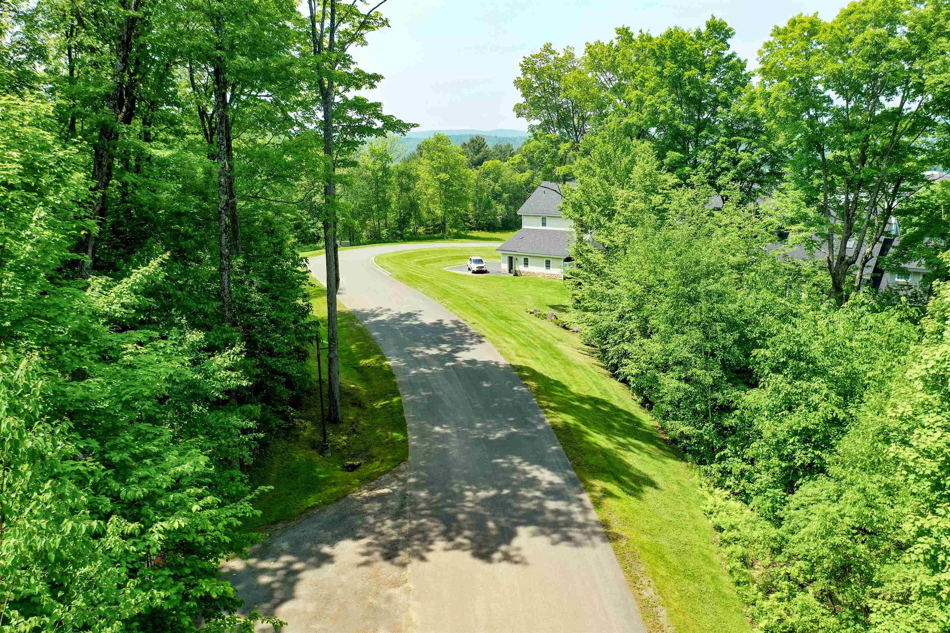
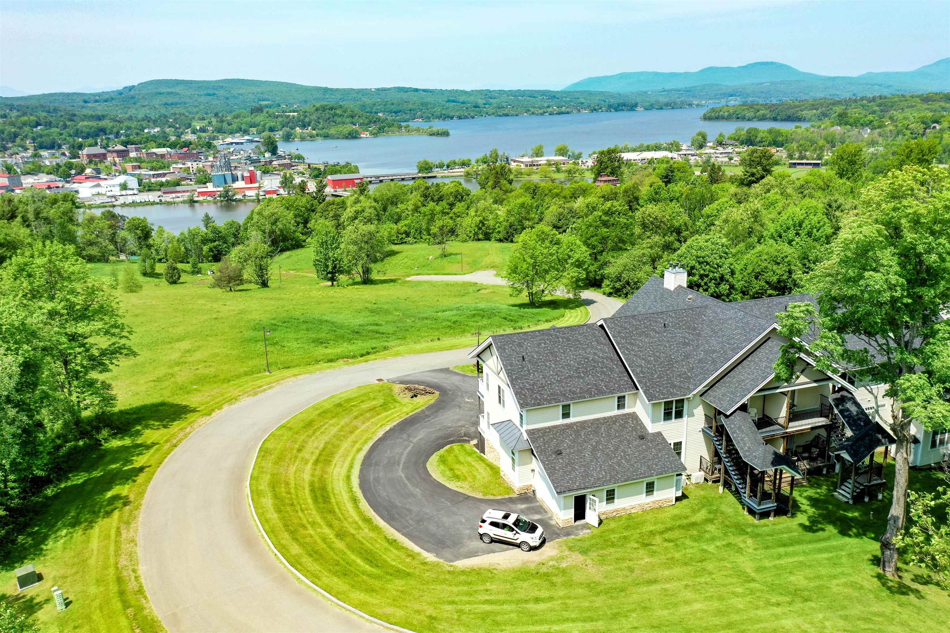
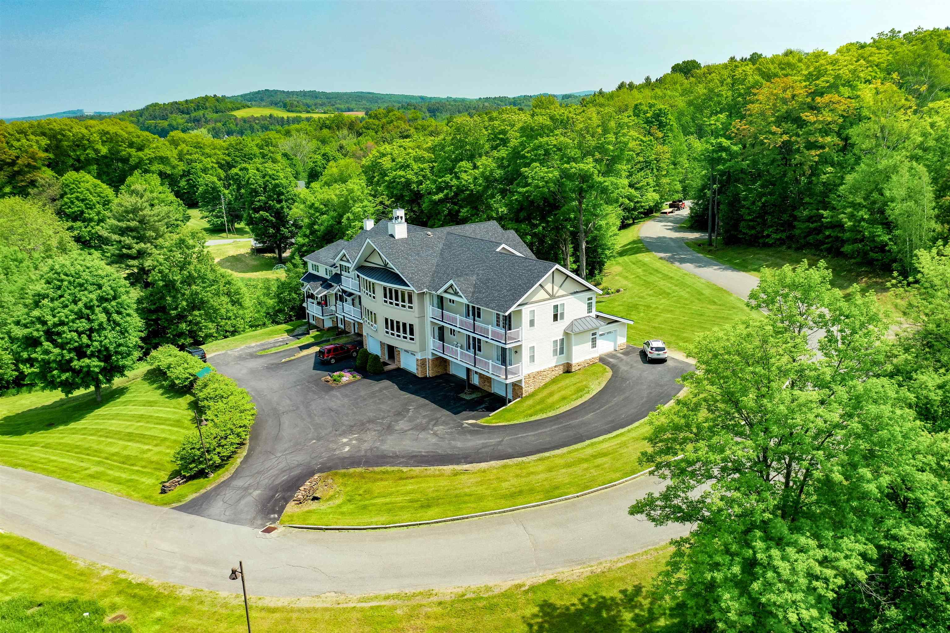
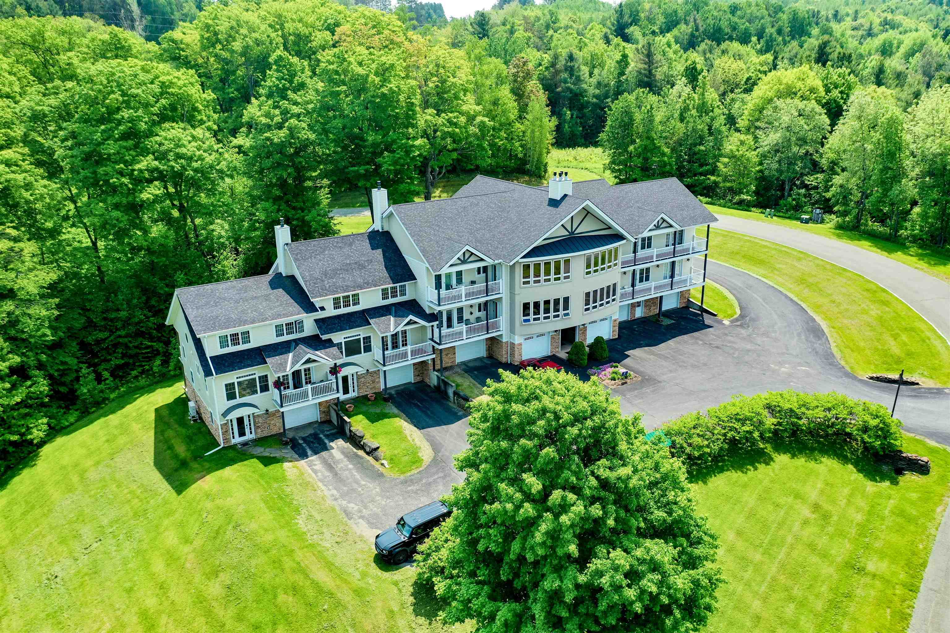
General Property Information
- Property Status:
- Active
- Price:
- $449, 000
- Unit Number
- B 6
- Assessed:
- $334, 500
- Assessed Year:
- County:
- VT-Orleans
- Acres:
- 0.00
- Property Type:
- Condo
- Year Built:
- 2007
- Agency/Brokerage:
- Michael Conley
Conley Country Real Estate & Insurance - Bedrooms:
- 3
- Total Baths:
- 4
- Sq. Ft. (Total):
- 1906
- Tax Year:
- 2024
- Taxes:
- $11, 522
- Association Fees:
Stunning Condo with Breathtaking Sunset Views located on the top floor with elevator access. Experience luxurious living with panoramic sunset views of Lake Memphremagog and Jay Peak. This spacious one-level condo offers an ideal combination of comfort and elegance. Open concept living with expansive living areas with an abundance of natural light. Both the living room and primary bedroom open up to covered porches, perfect for enjoying tranquil lake views. The gourmet kitchen offers a chef's dream featuring granite and ample counter space and sleek finishes. Bathrooms are finished with stunning granite for a high-end feel. Retreat to your oversized bedroom with a private bath, featuring a separate tub and shower for ultimate relaxation. There are 2 oversized 1 car garages each with additional storage space for all your needs. Enjoy outdoor living with both a front and back covered porch, ideal for both lake and mountain views.
Interior Features
- # Of Stories:
- 1
- Sq. Ft. (Total):
- 1906
- Sq. Ft. (Above Ground):
- 1906
- Sq. Ft. (Below Ground):
- 0
- Sq. Ft. Unfinished:
- 0
- Rooms:
- 7
- Bedrooms:
- 3
- Baths:
- 4
- Interior Desc:
- Cathedral Ceiling, Ceiling Fan, Dining Area, Elevator, Gas Fireplace, Kitchen Island, Kitchen/Dining, Kitchen/Living, Laundry Hook-ups, Living/Dining, Primary BR w/ BA, Natural Light, Natural Woodwork, 1st Floor Laundry
- Appliances Included:
- Dishwasher, Disposal, Dryer, Range Hood, Microwave, Gas Range, Refrigerator, Washer, Water Heater off Boiler, Exhaust Fan
- Flooring:
- Hardwood, Tile
- Heating Cooling Fuel:
- Water Heater:
- Basement Desc:
Exterior Features
- Style of Residence:
- Contemporary, Modern Architecture
- House Color:
- beige
- Time Share:
- No
- Resort:
- No
- Exterior Desc:
- Exterior Details:
- Covered Porch
- Amenities/Services:
- Land Desc.:
- Sloping, Street Lights, View, Water View, Near Country Club, Near Golf Course, Near Shopping, Near Skiing, Near Hospital, Near School(s)
- Suitable Land Usage:
- Residential
- Roof Desc.:
- Architectural Shingle
- Driveway Desc.:
- Paved
- Foundation Desc.:
- Concrete
- Sewer Desc.:
- Public
- Garage/Parking:
- Yes
- Garage Spaces:
- 2
- Road Frontage:
- 50
Other Information
- List Date:
- 2025-06-02
- Last Updated:


