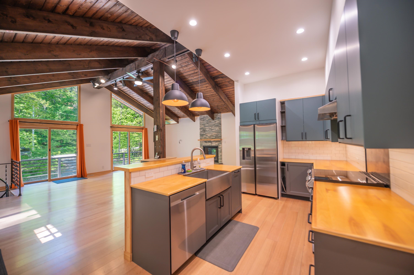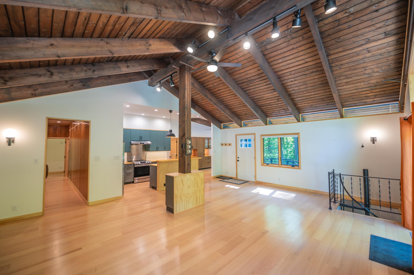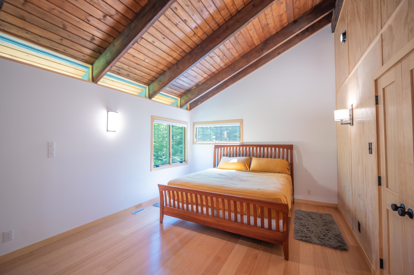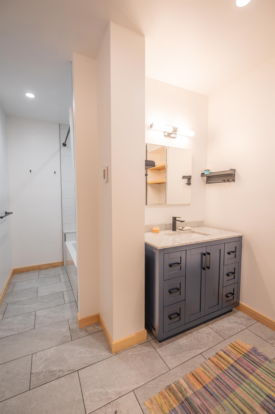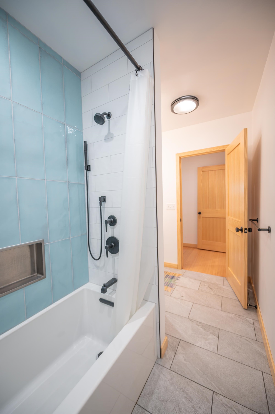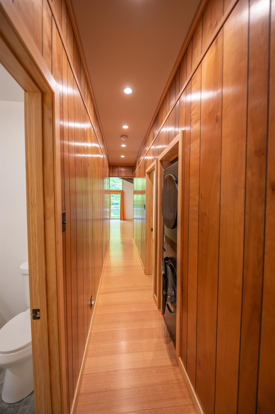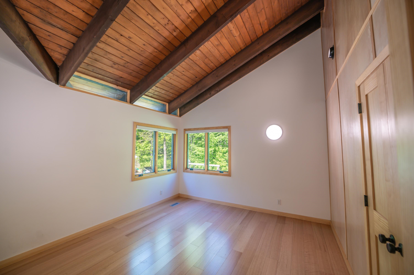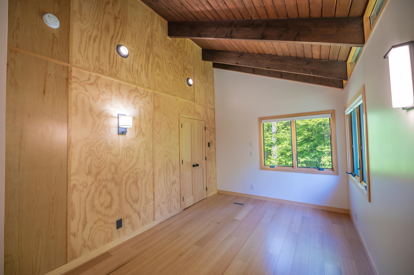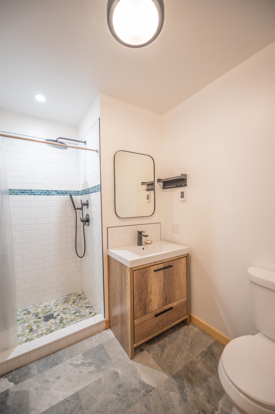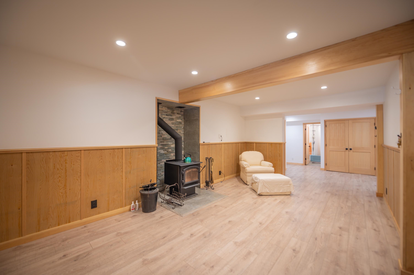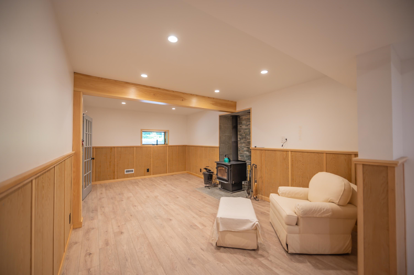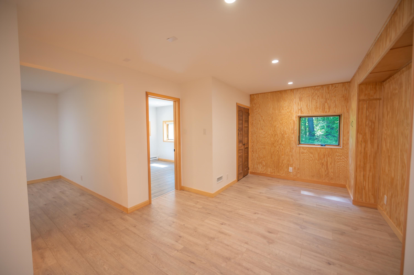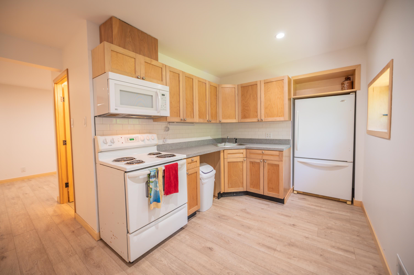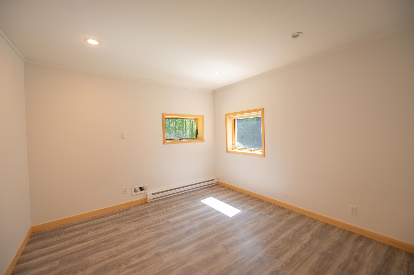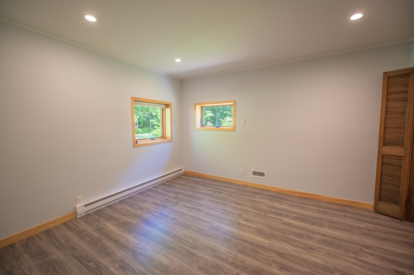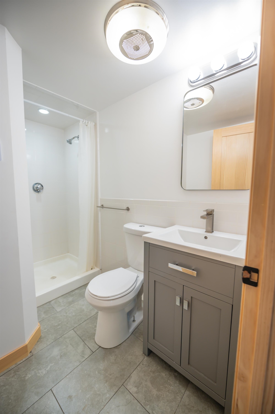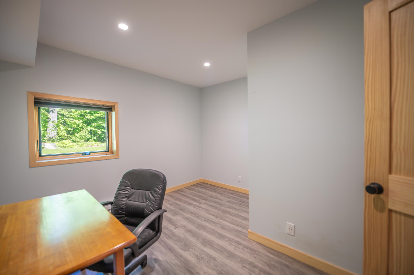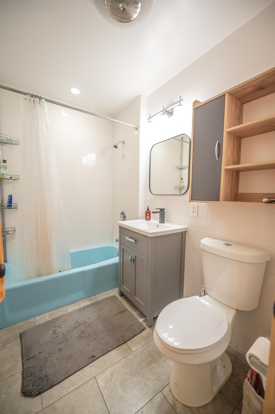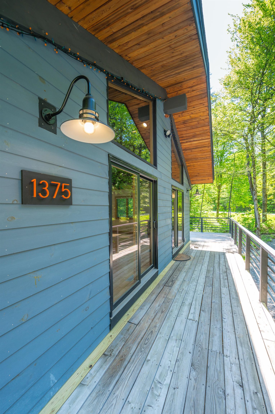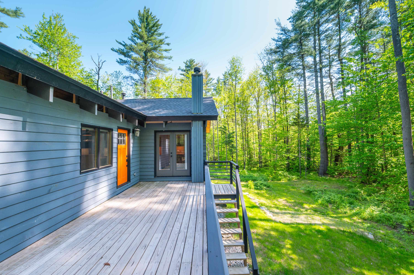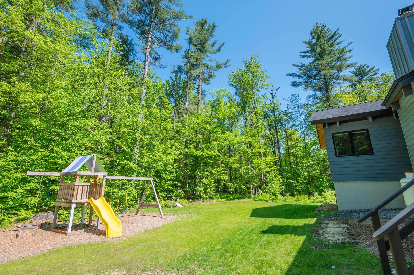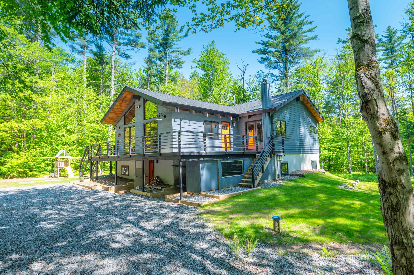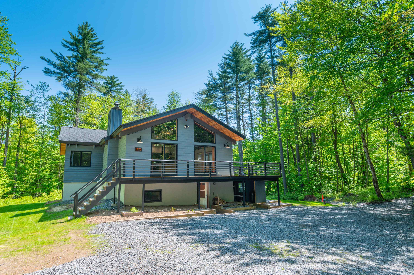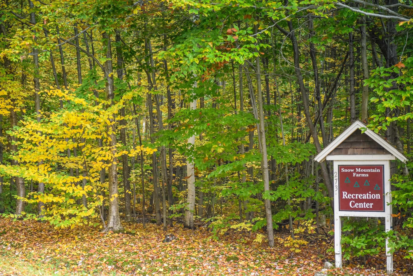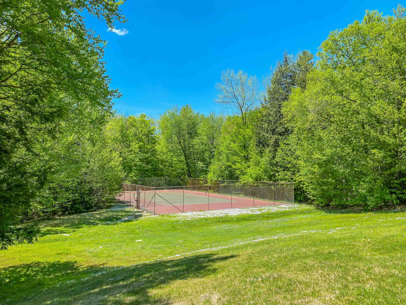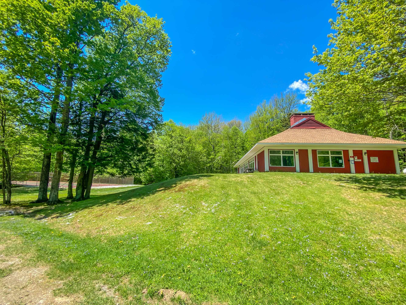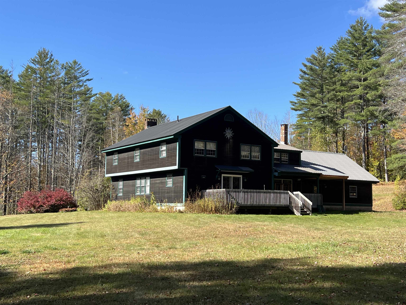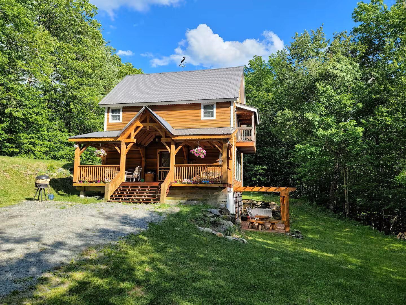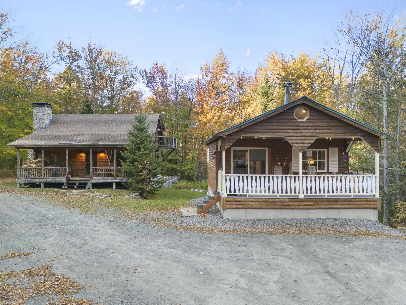1 of 32
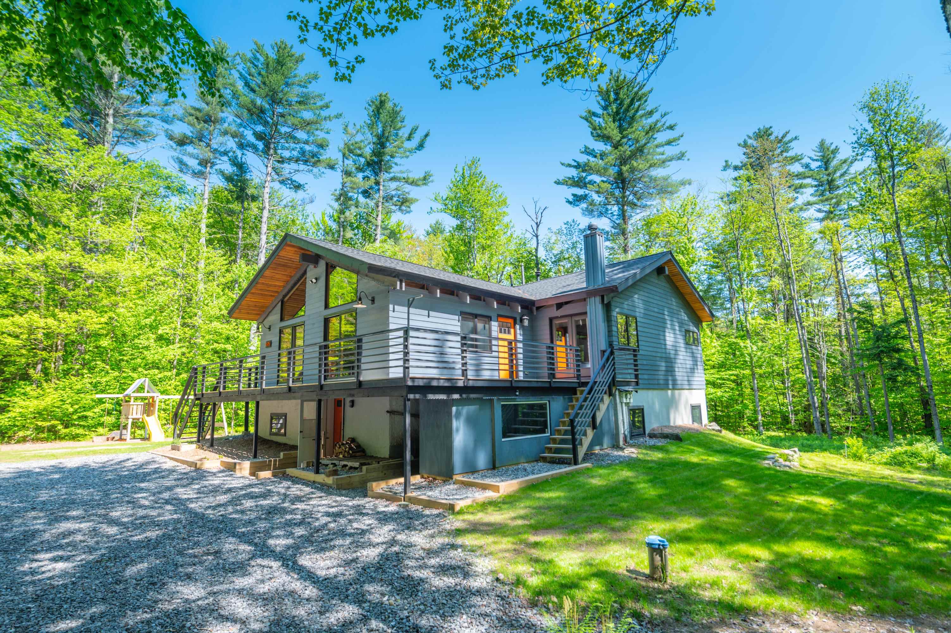
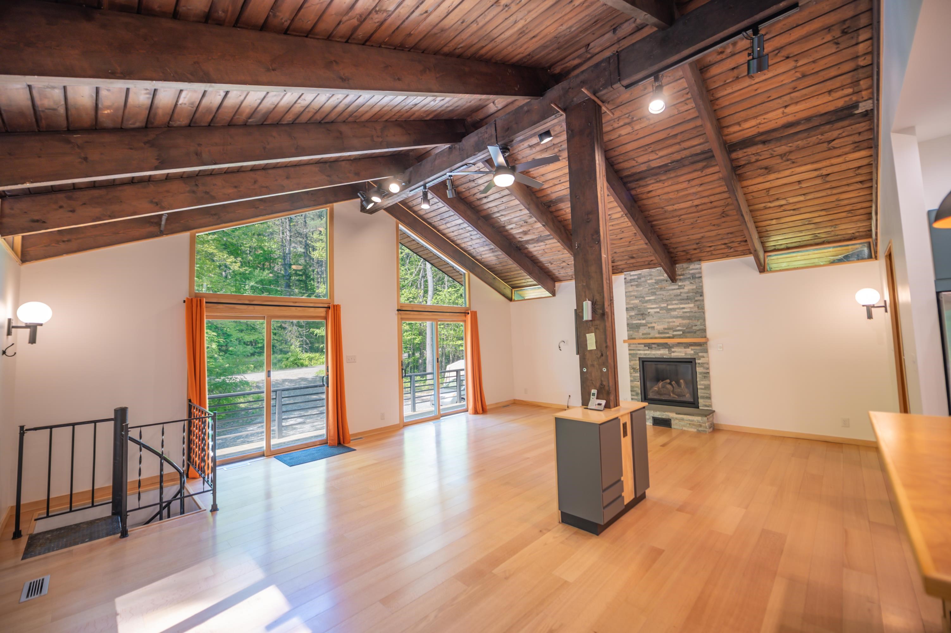
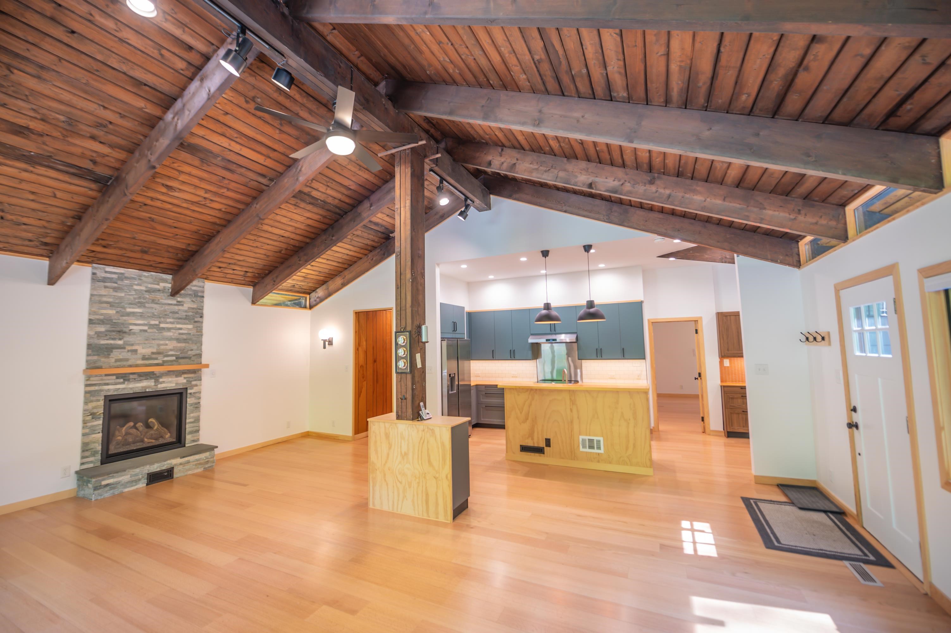
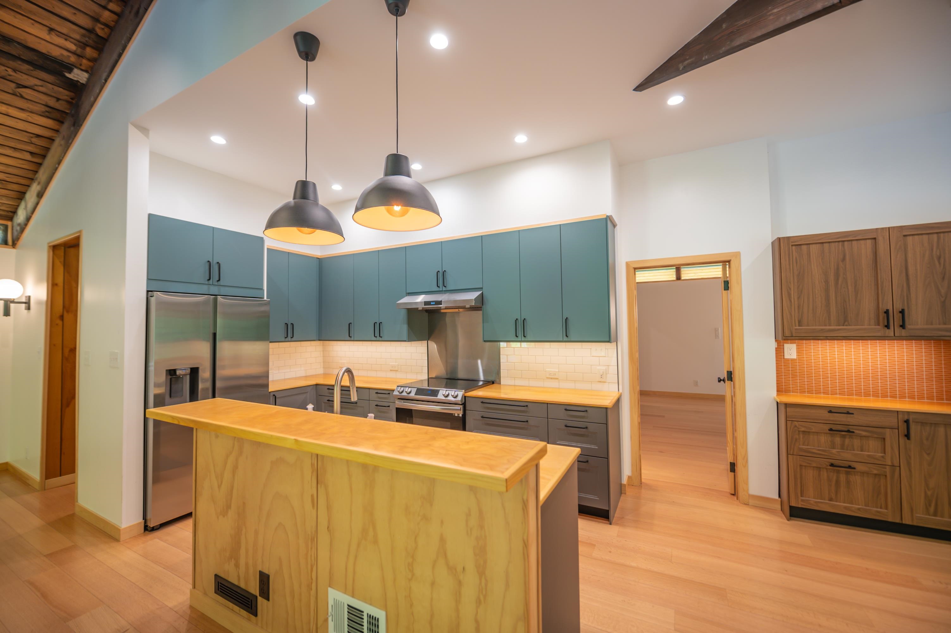
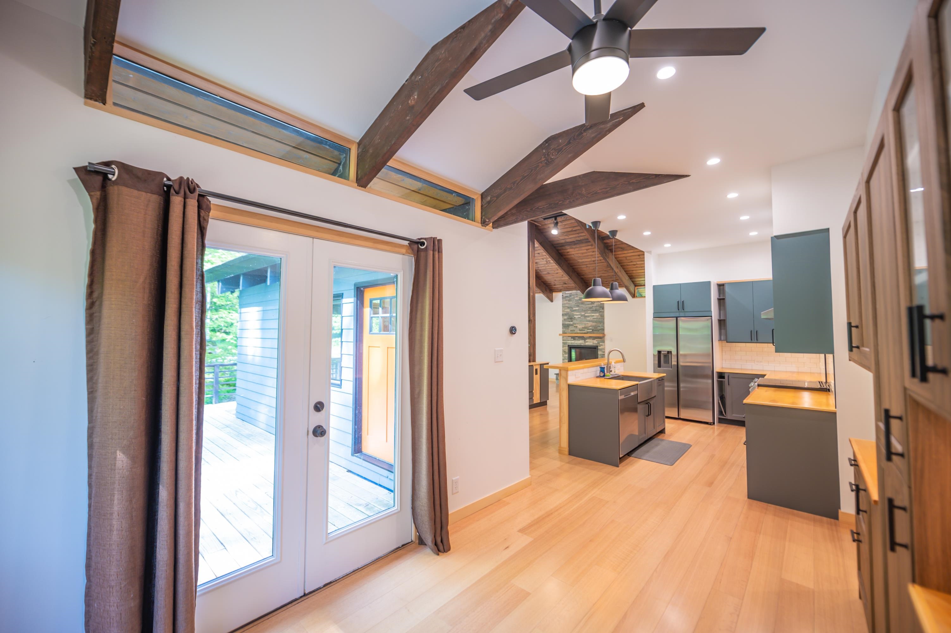
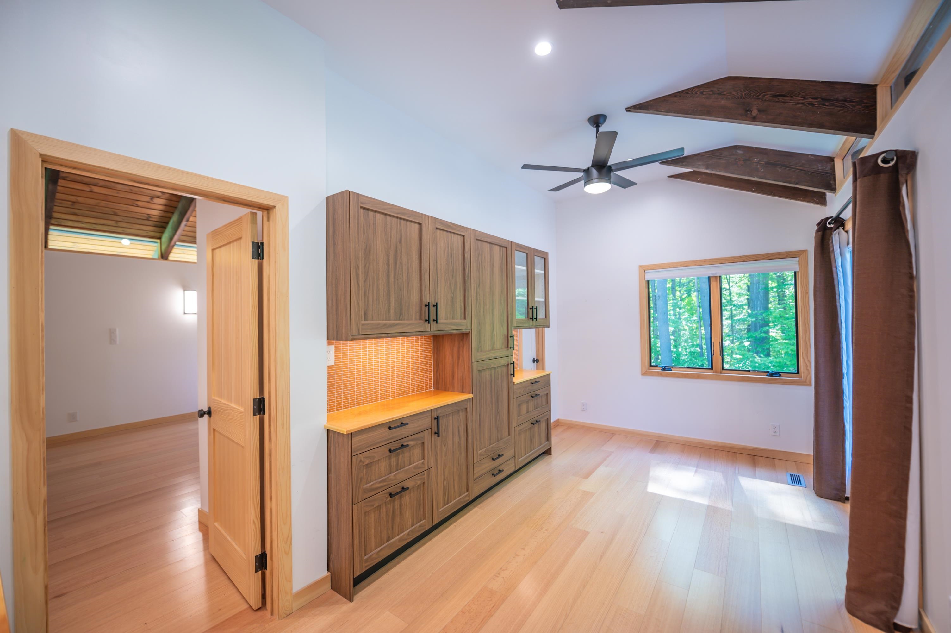
General Property Information
- Property Status:
- Active
- Price:
- $620, 000
- Assessed:
- $0
- Assessed Year:
- County:
- VT-Windham
- Acres:
- 2.10
- Property Type:
- Single Family
- Year Built:
- 1971
- Agency/Brokerage:
- Adam Palmiter
Berkley & Veller Greenwood Country - Bedrooms:
- 6
- Total Baths:
- 4
- Sq. Ft. (Total):
- 3592
- Tax Year:
- 2024
- Taxes:
- $8, 058
- Association Fees:
Stunning unique 2024 renovated chalet with rare 2+ acre parcel and easy access to both Mount Snow and Stratton. This home exudes the vibe of a true Vermont ski retreat. Inside you are treated to a large open concept great room with vaulted ceilings, natural woodwork, and great natural light throughout thanks to large windows and transoms. There is a gas fireplace with stone hearth, upscale custom kitchen with stainless appliances and induction stove, pantry and bar area, spacious dining room. To the right is a vaulted master suite with en suite tiled bath, and to the left are two spacious guest bedrooms with second full bath. The finished lower level has a large family room area with wood stove, kitchenette for in-law use, second bonus room or dining area, three bedrooms and two full baths, and a tiled mudroom entry for your gear. Additionally the utilities have been updated, paint inside and out, large wrap around deck, new roof, new siding, new insulation, new electric panels, new lighting and plumbing fixtures, radiant heat in the lower baths, new well pump and pressure tank, trees cleared for more level lawn space, a new gravel driveway added, and new drainage. If that still isn't the perfect combination of features for you, go just around the corner to the amenities of Snow Mountain Farms including indoor pool and tennis court. A tremendous turn key Vermont four season retreat.
Interior Features
- # Of Stories:
- 2
- Sq. Ft. (Total):
- 3592
- Sq. Ft. (Above Ground):
- 3592
- Sq. Ft. (Below Ground):
- 0
- Sq. Ft. Unfinished:
- 0
- Rooms:
- 11
- Bedrooms:
- 6
- Baths:
- 4
- Interior Desc:
- Gas Fireplace, 2 Fireplaces, Kitchen Island, Primary BR w/ BA, Natural Light, Natural Woodwork, Walk-in Closet, Wood Stove Hook-up
- Appliances Included:
- Dishwasher, Dryer, Range Hood, Refrigerator, Washer, Electric Stove, Electric Water Heater
- Flooring:
- Tile, Wood
- Heating Cooling Fuel:
- Water Heater:
- Basement Desc:
Exterior Features
- Style of Residence:
- Chalet
- House Color:
- Time Share:
- No
- Resort:
- Exterior Desc:
- Exterior Details:
- Deck, Storage
- Amenities/Services:
- Land Desc.:
- Level, Near Snowmobile Trails
- Suitable Land Usage:
- Roof Desc.:
- Shingle
- Driveway Desc.:
- Gravel
- Foundation Desc.:
- Concrete
- Sewer Desc.:
- Septic
- Garage/Parking:
- No
- Garage Spaces:
- 0
- Road Frontage:
- 0
Other Information
- List Date:
- 2025-06-04
- Last Updated:


