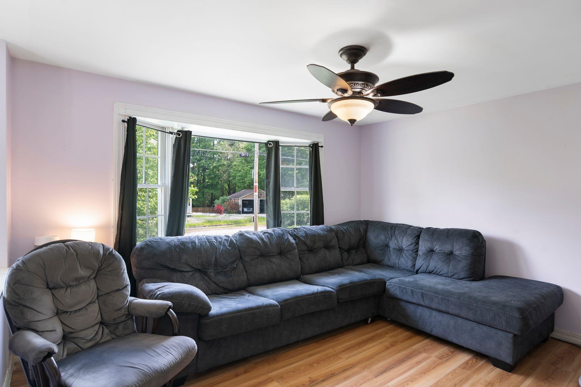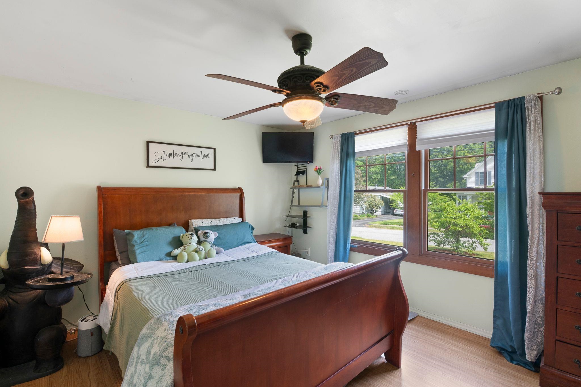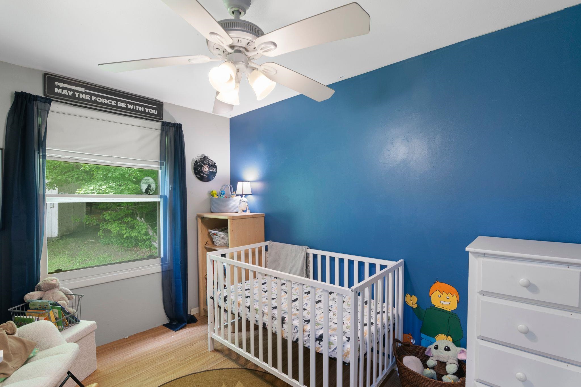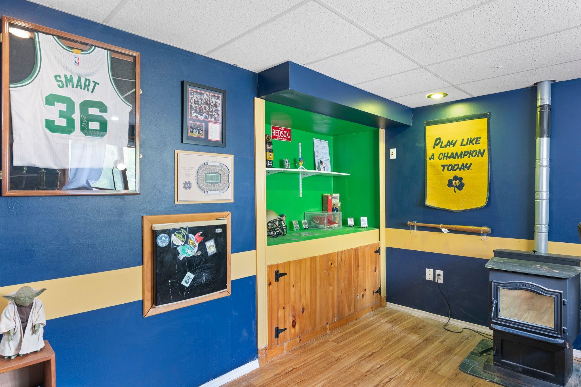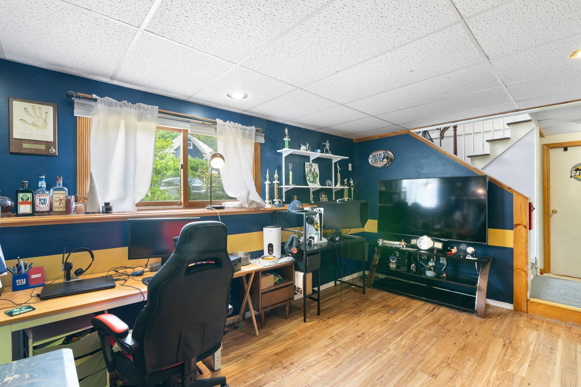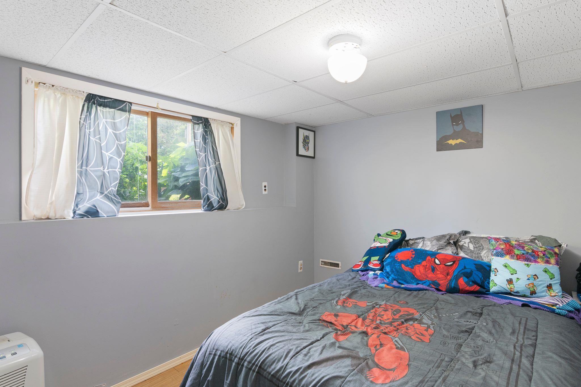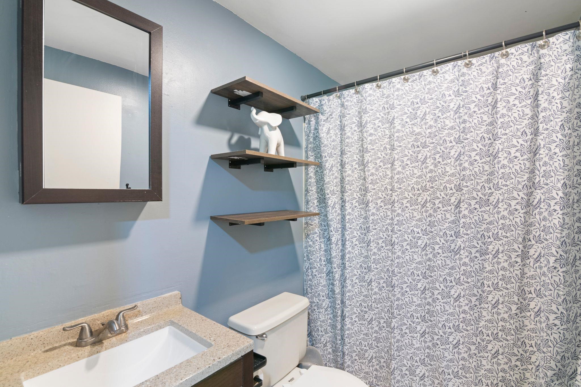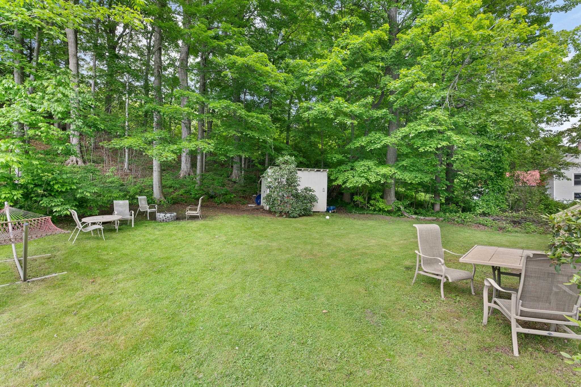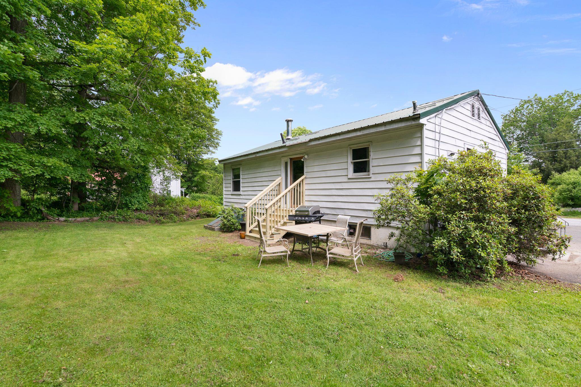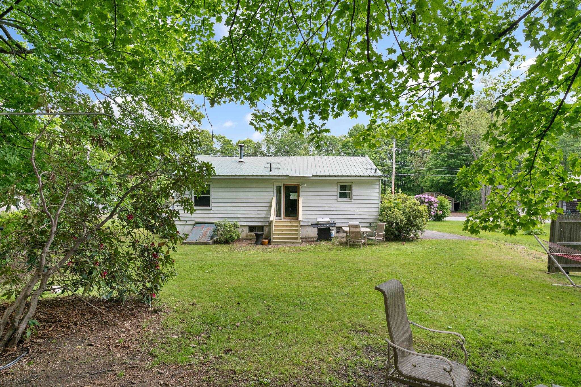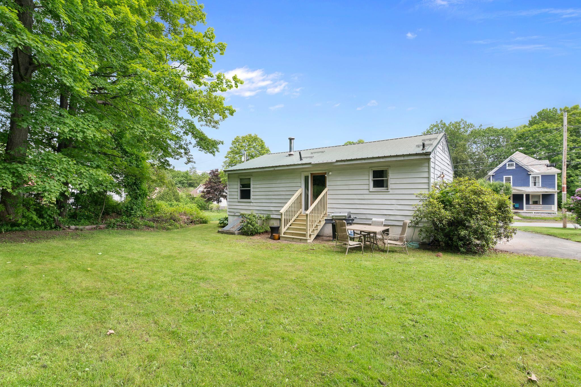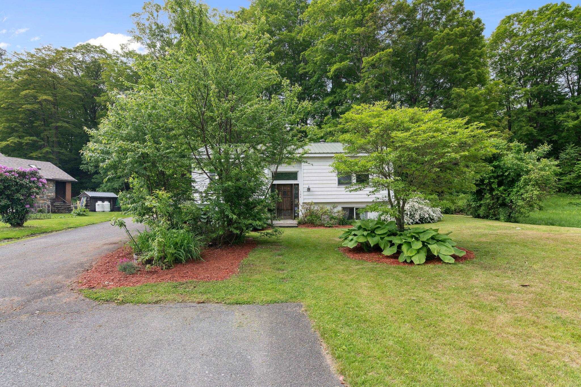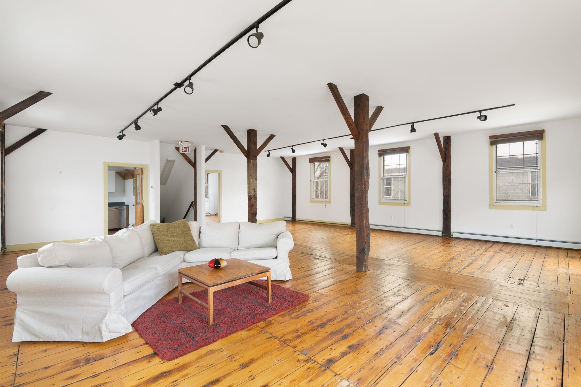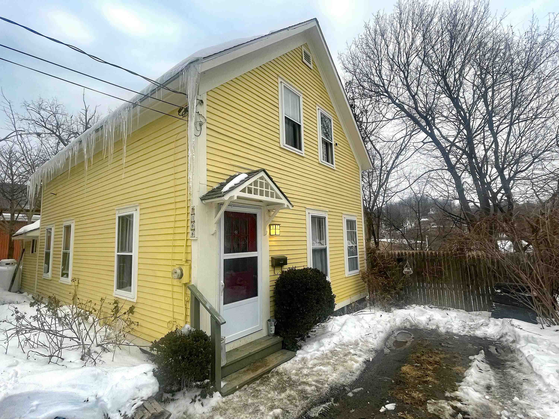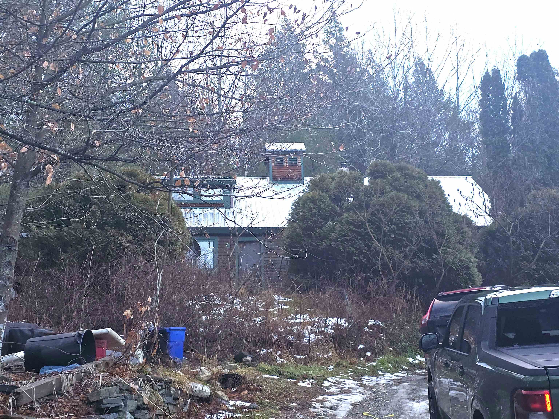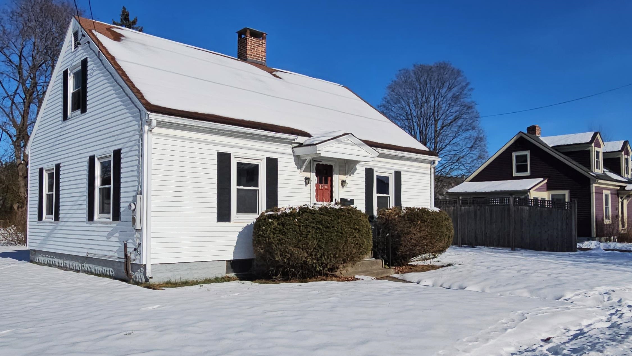1 of 18
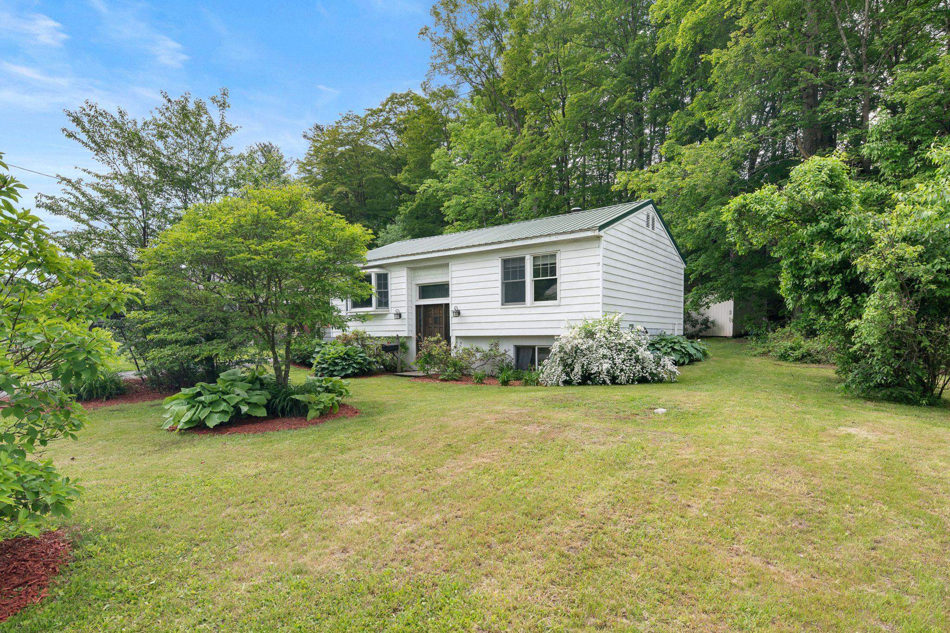
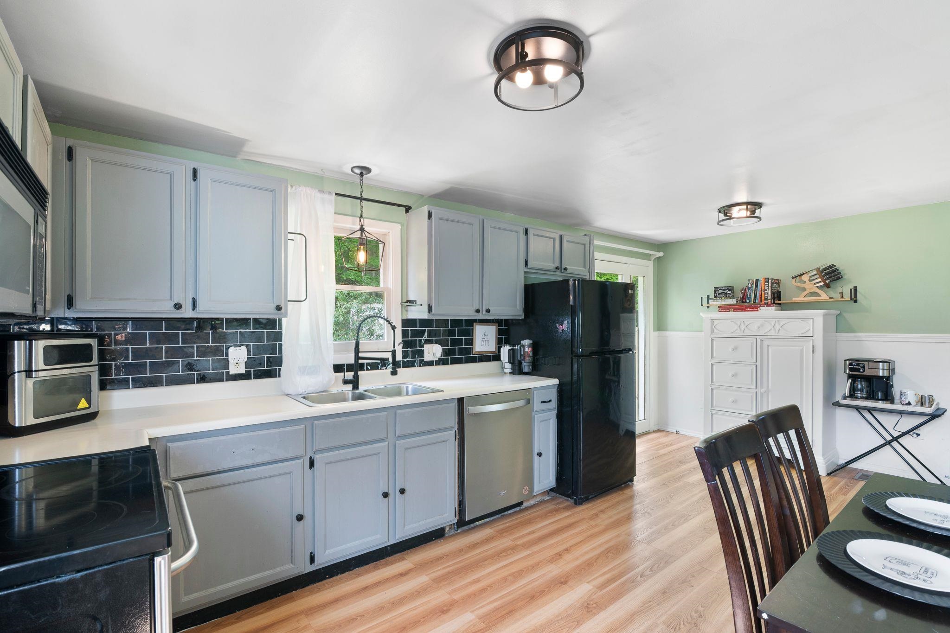
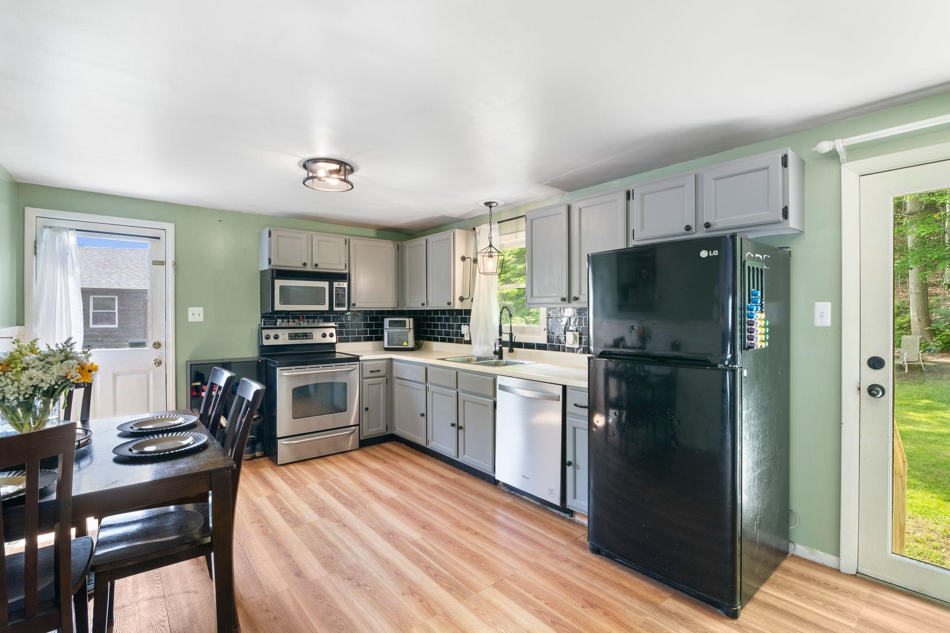
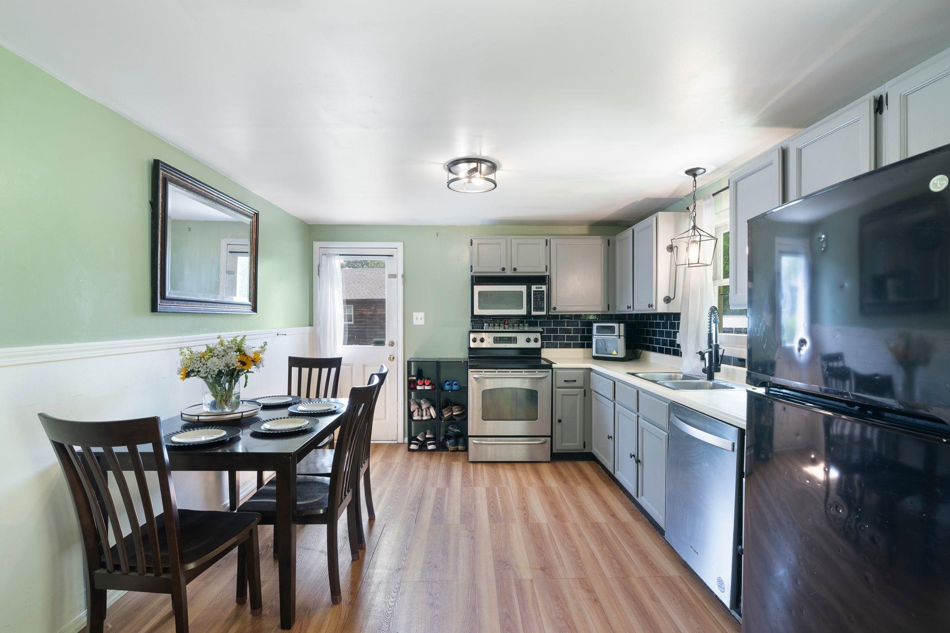
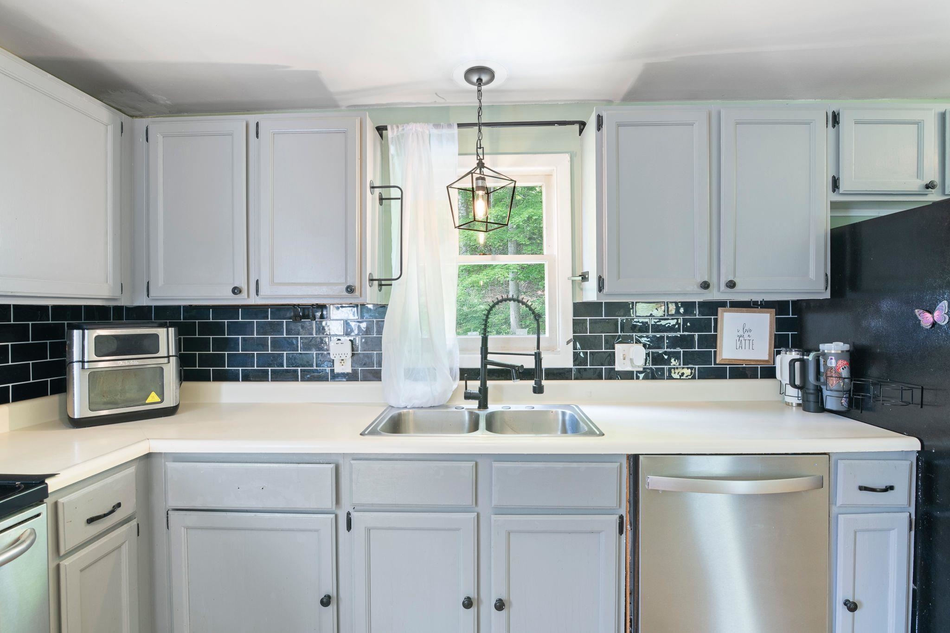
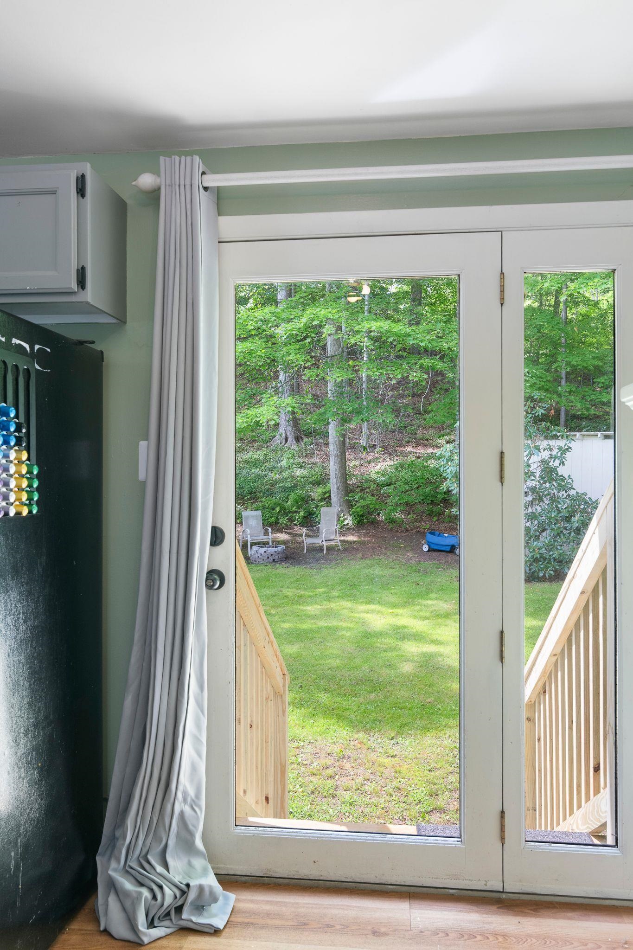
General Property Information
- Property Status:
- Active
- Price:
- $285, 000
- Assessed:
- $0
- Assessed Year:
- County:
- VT-Windham
- Acres:
- 0.22
- Property Type:
- Single Family
- Year Built:
- 1984
- Agency/Brokerage:
- Christine Lewis
Brattleboro Area Realty - Bedrooms:
- 3
- Total Baths:
- 1
- Sq. Ft. (Total):
- 1323
- Tax Year:
- 2024
- Taxes:
- $5, 140
- Association Fees:
Just right for new beginnings! This raised ranch affords the new home buyer a cozy place to start with a big, level yard with lots of flowering shrubs to look pretty when you drive up, and a perfect spot for ball in the back! The dead end street is a bit safer for bikes and strolls than others and creates a nice comfortable neighborhood for smiling greetings. With an eat in kitchen with sliders to the back for grilling and a living room with a picture window to the front yard, you can tuck in and enjoy. Half of the lower level is finished and is perfect for a den, at home office or playroom. Plenty of storage in the unfinished portion, so stock up on those sale items! Please be prequalified before making an appointment to view.
Interior Features
- # Of Stories:
- 1
- Sq. Ft. (Total):
- 1323
- Sq. Ft. (Above Ground):
- 882
- Sq. Ft. (Below Ground):
- 441
- Sq. Ft. Unfinished:
- 441
- Rooms:
- 7
- Bedrooms:
- 3
- Baths:
- 1
- Interior Desc:
- Attic with Hatch/Skuttle, Blinds, Ceiling Fan, Dining Area, Kitchen/Dining, Laundry Hook-ups, Natural Light, Indoor Storage, Programmable Thermostat, Basement Laundry
- Appliances Included:
- Dryer, Range Hood, Microwave, Mini Fridge, Electric Range, Refrigerator, Washer, Tank Water Heater
- Flooring:
- Vinyl
- Heating Cooling Fuel:
- Water Heater:
- Basement Desc:
- Concrete, Concrete Floor, Finished, Frost Wall, Full, Insulated, Interior Stairs, Storage Space, Sump Pump, Unfinished, Interior Access
Exterior Features
- Style of Residence:
- Raised Ranch
- House Color:
- yellow
- Time Share:
- No
- Resort:
- Exterior Desc:
- Exterior Details:
- Garden Space, Natural Shade, Outbuilding, Shed, Storage, Double Pane Window(s)
- Amenities/Services:
- Land Desc.:
- Landscaped, Level, Open, Slight, Sloping
- Suitable Land Usage:
- Roof Desc.:
- Metal
- Driveway Desc.:
- Paved
- Foundation Desc.:
- Concrete
- Sewer Desc.:
- Public
- Garage/Parking:
- No
- Garage Spaces:
- 0
- Road Frontage:
- 82
Other Information
- List Date:
- 2025-06-05
- Last Updated:


