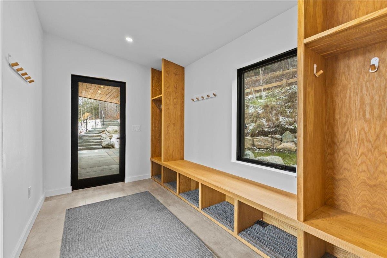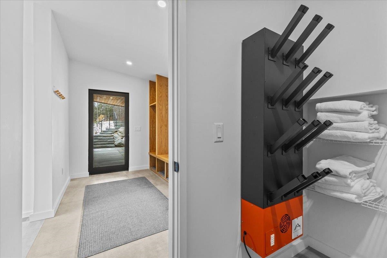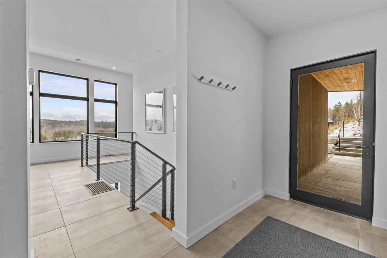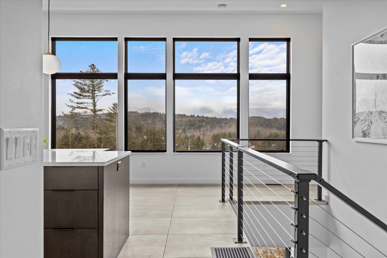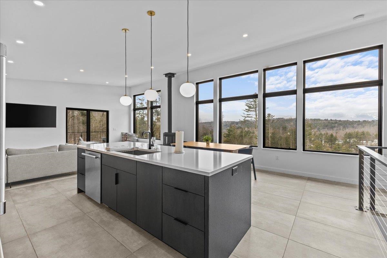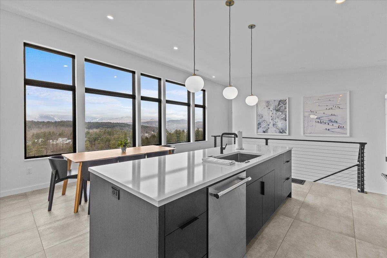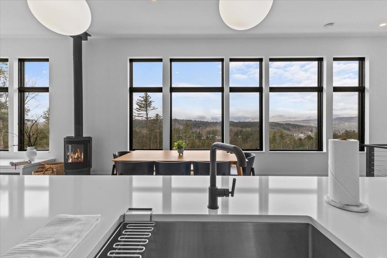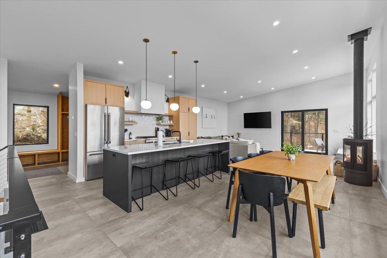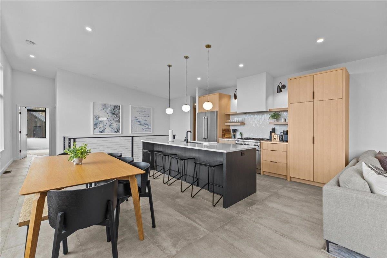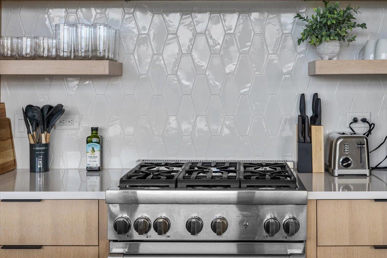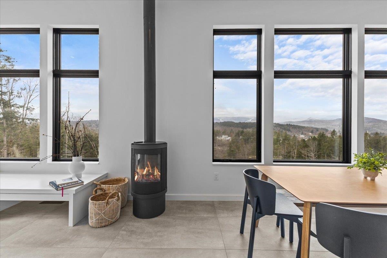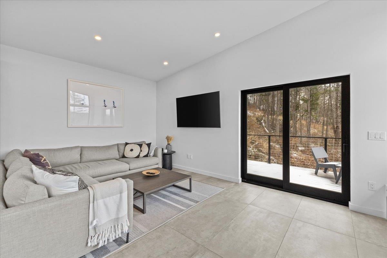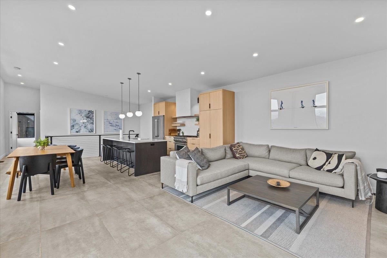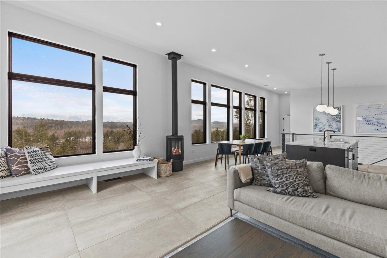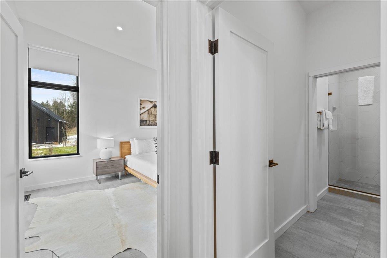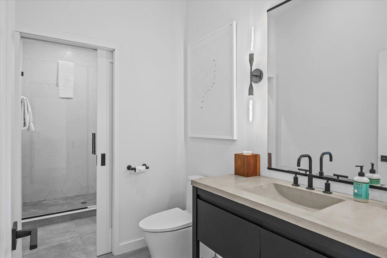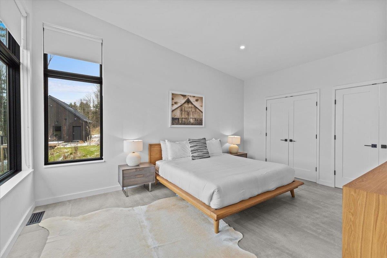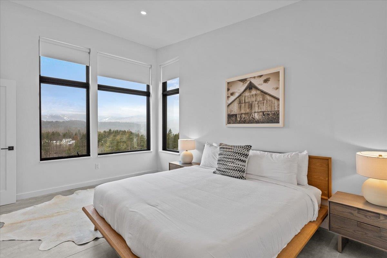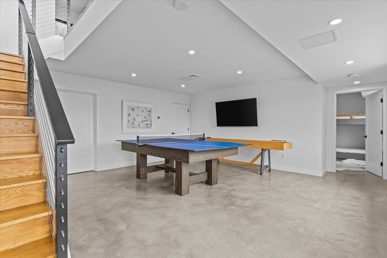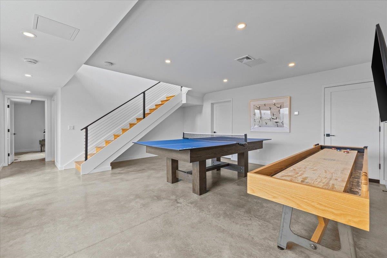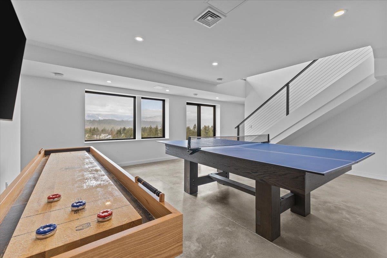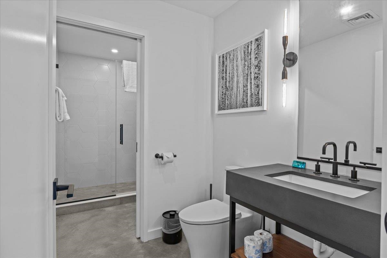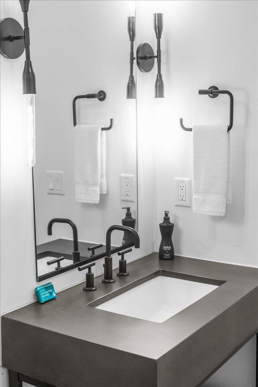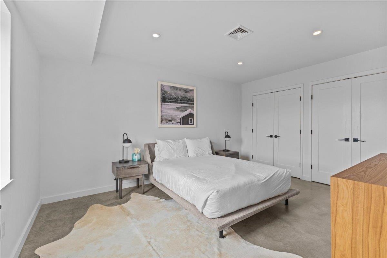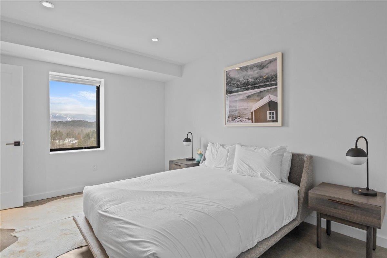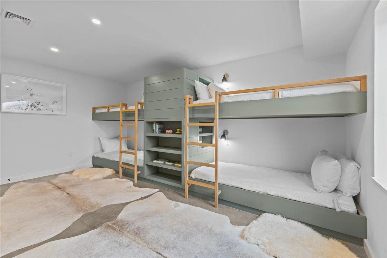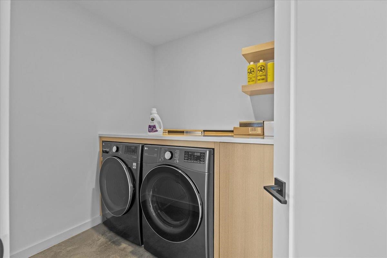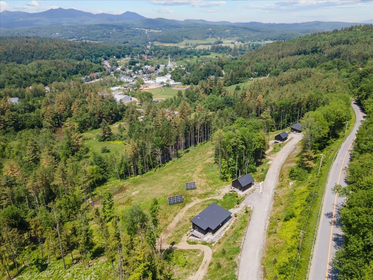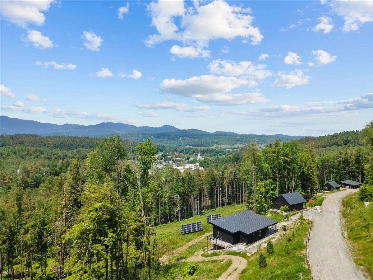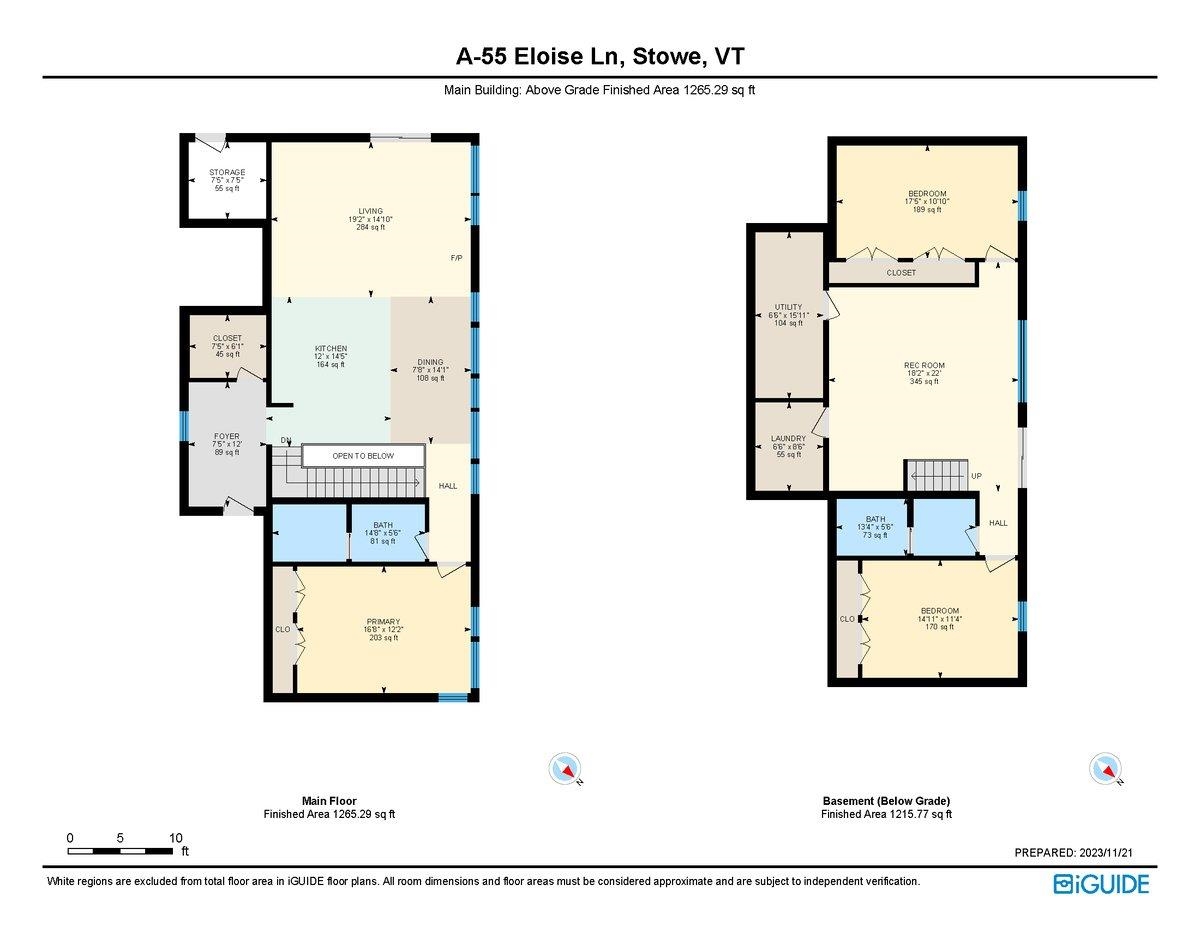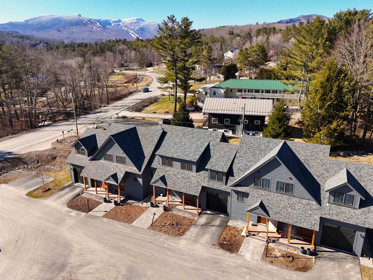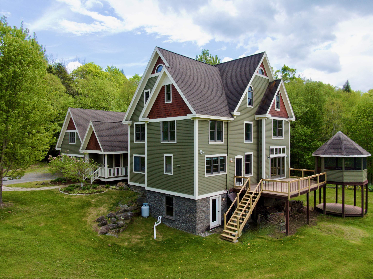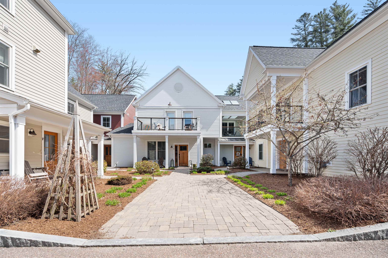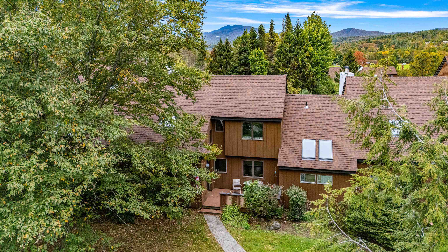1 of 36
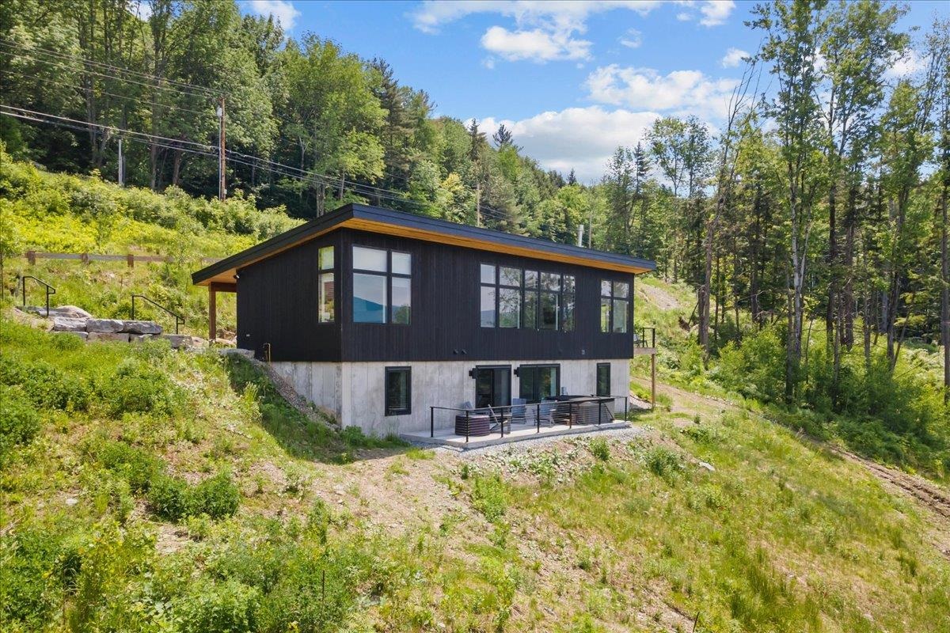
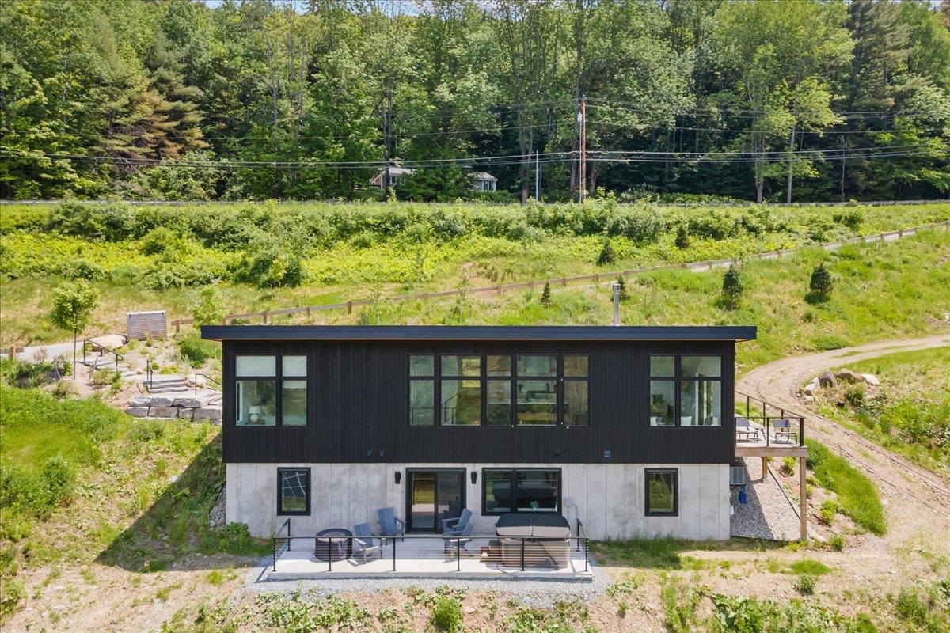
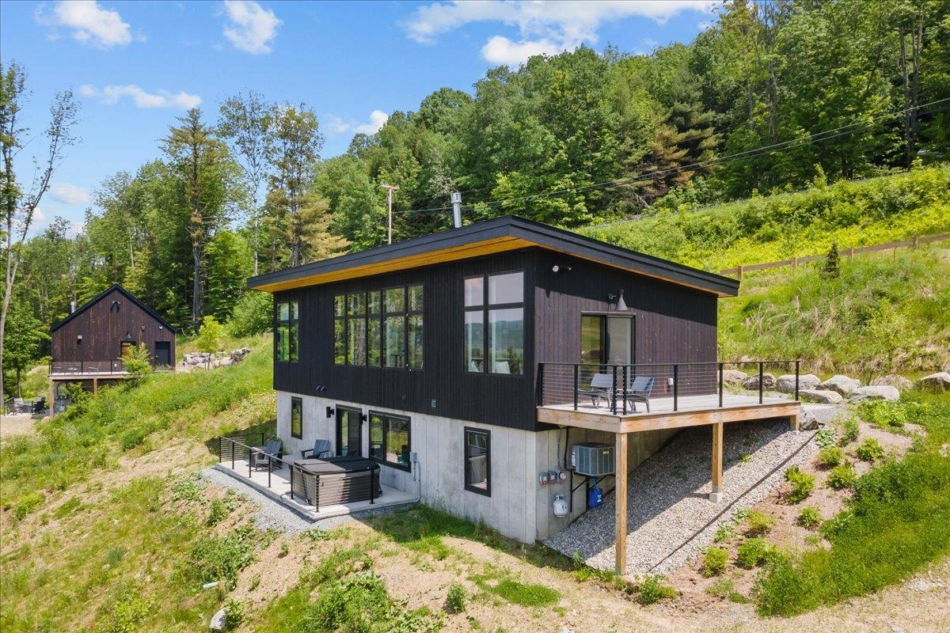
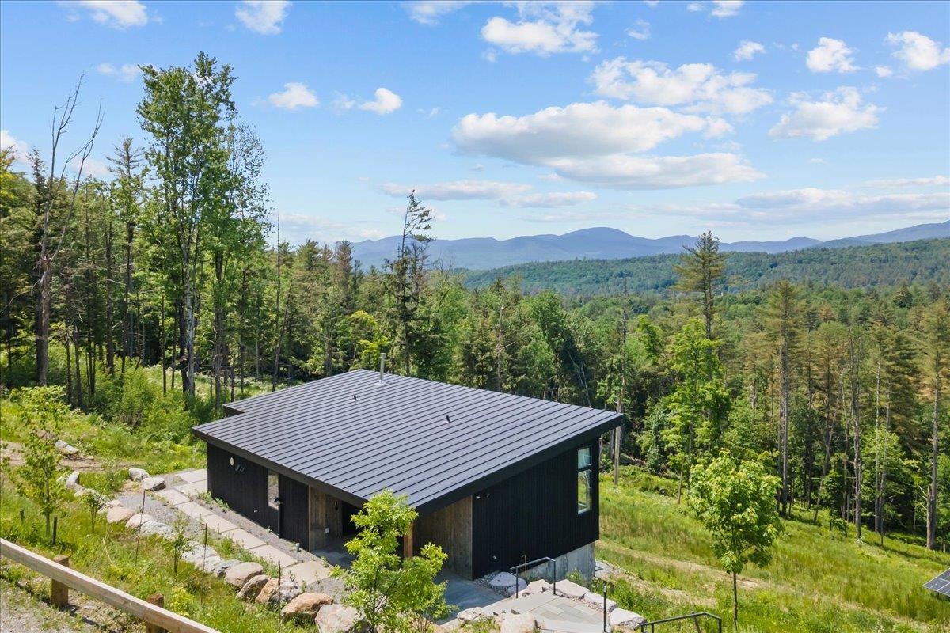
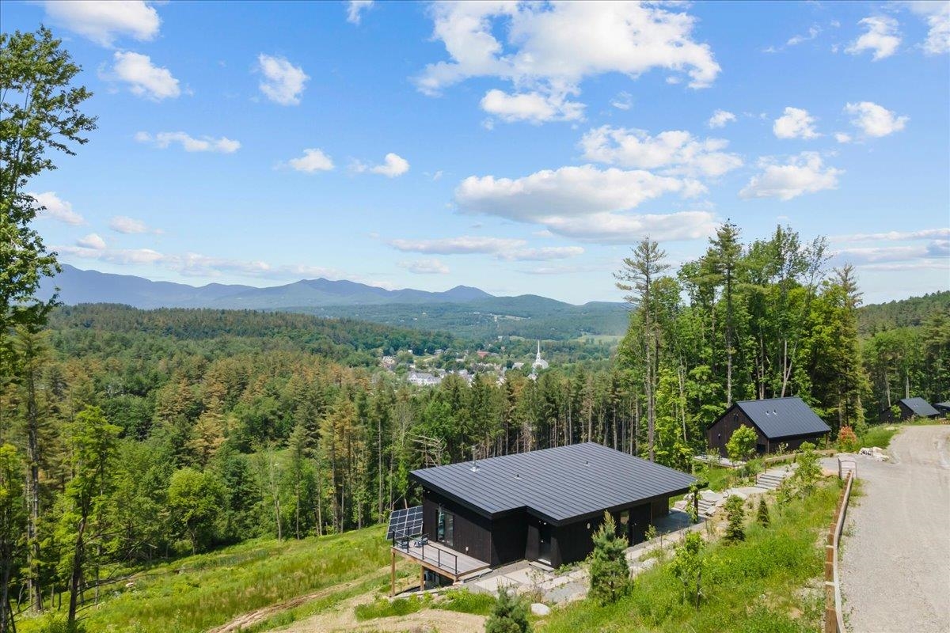
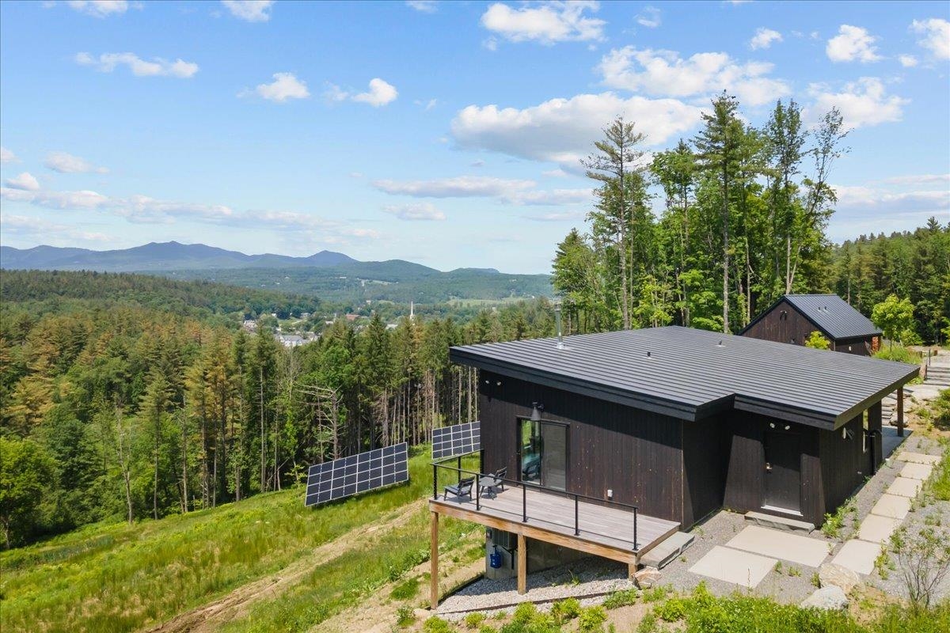
General Property Information
- Property Status:
- Active
- Price:
- $1, 300, 000
- Unit Number
- A
- Assessed:
- $0
- Assessed Year:
- County:
- VT-Lamoille
- Acres:
- 0.00
- Property Type:
- Condo
- Year Built:
- 2021
- Agency/Brokerage:
- Smith Macdonald Group
Coldwell Banker Carlson Real Estate - Bedrooms:
- 3
- Total Baths:
- 2
- Sq. Ft. (Total):
- 2480
- Tax Year:
- Taxes:
- $0
- Association Fees:
The Landry on Eloise Lane is a newly built, thoughtfully designed 3-bedroom, 2-bath contemporary home featuring high-end finishes and stunning views of Stowe Mountain Resort and Stowe Village. Wrapped in striking Shou Sugi Ban siding and surrounded by beautiful bluestone walkways, the exterior makes a bold first impression. Inside, a spacious mudroom with custom white oak built-ins, coat closet, and boot/glove dryer sets a practical and stylish tone. The vaulted great room offers an open-concept layout connecting the dining, living, and chef’s kitchen—complete with Thermador smart appliances, open shelving, and a large island. Two primary bedrooms provide flexibility, while a third bedroom with four custom built-in bunks is perfect for guests or kids. Bathrooms feature premium Kohler fixtures. The lower level includes a rec room, laundry, and a gear room for organized storage. Outside, unwind in the hot tub, gather around the fire pit, and enjoy the peaceful mountain setting. With solar power and Tesla battery backup, nearly all electric costs are covered. Less than a mile from Stowe Village, The Landry offers comfort, efficiency, and turnkey luxury—sold fully furnished and move-in ready.
Interior Features
- # Of Stories:
- 1
- Sq. Ft. (Total):
- 2480
- Sq. Ft. (Above Ground):
- 1265
- Sq. Ft. (Below Ground):
- 1215
- Sq. Ft. Unfinished:
- 75
- Rooms:
- 6
- Bedrooms:
- 3
- Baths:
- 2
- Interior Desc:
- Fireplace - Gas, Kitchen Island, Kitchen/Dining, Living/Dining, Vaulted Ceiling, Smart Thermostat
- Appliances Included:
- Dishwasher, Dryer, Range Hood, Microwave, Refrigerator, Washer, Stove - Gas, Water Heater - On Demand, Exhaust Fan
- Flooring:
- Slate/Stone
- Heating Cooling Fuel:
- Water Heater:
- Basement Desc:
- Finished, Interior Access, Exterior Access
Exterior Features
- Style of Residence:
- Modern Architecture
- House Color:
- Charcoal
- Time Share:
- No
- Resort:
- Exterior Desc:
- Exterior Details:
- Deck, Hot Tub, Patio, Porch, Storage
- Amenities/Services:
- Land Desc.:
- Mountain View, Open, Sloping, View, Mountain, Near Paths, Near Shopping, Near Skiing
- Suitable Land Usage:
- Roof Desc.:
- Metal
- Driveway Desc.:
- Gravel
- Foundation Desc.:
- Concrete
- Sewer Desc.:
- Septic
- Garage/Parking:
- No
- Garage Spaces:
- 0
- Road Frontage:
- 0
Other Information
- List Date:
- 2025-06-05
- Last Updated:


