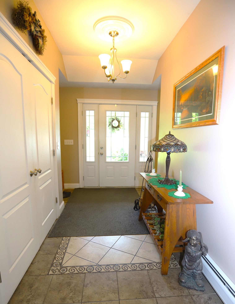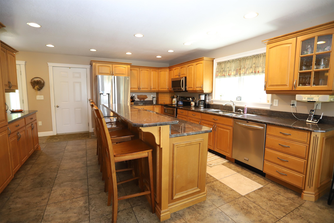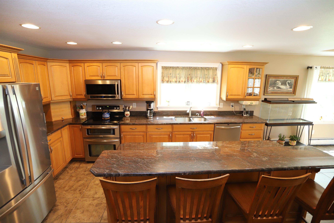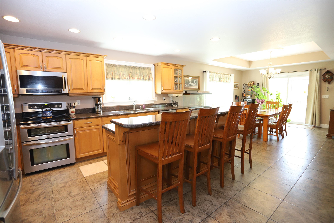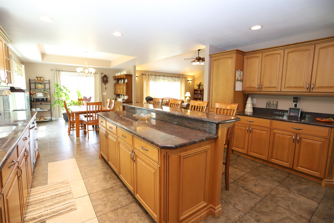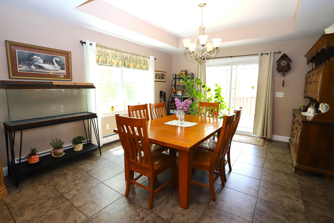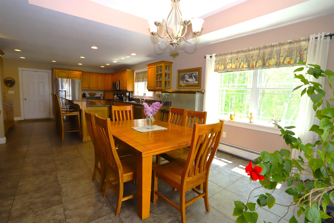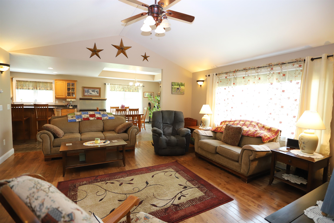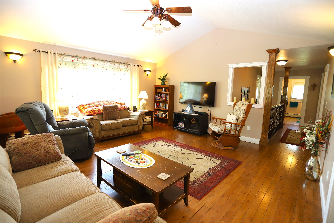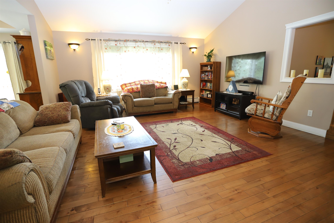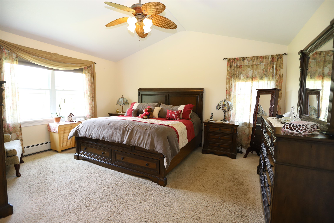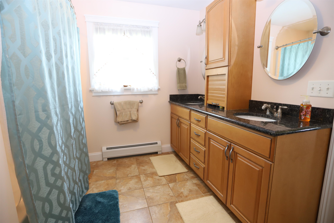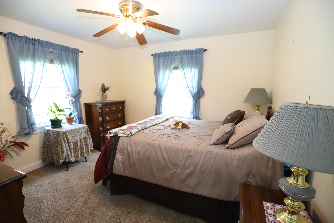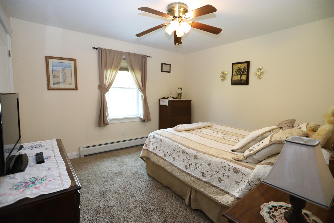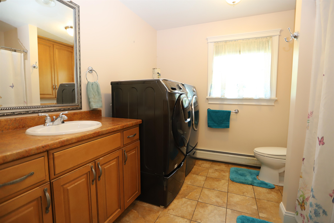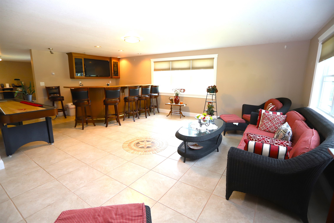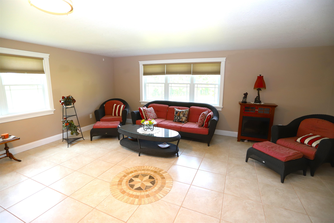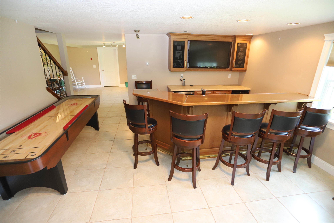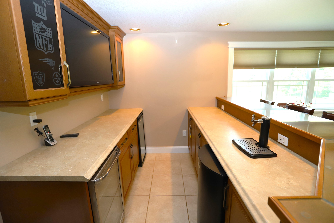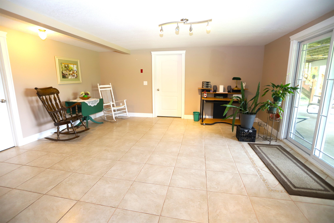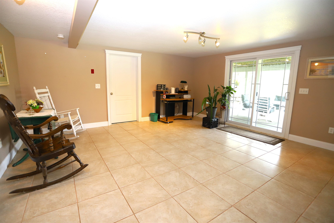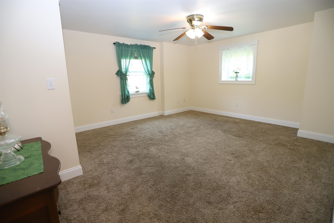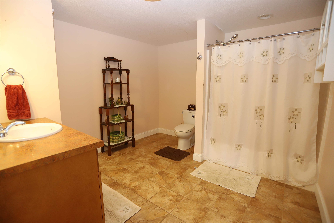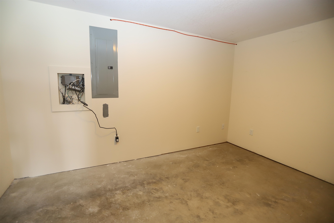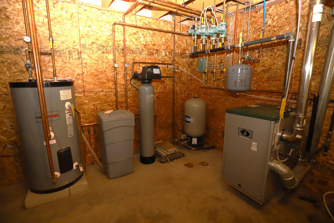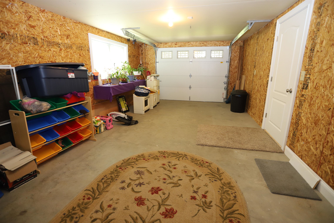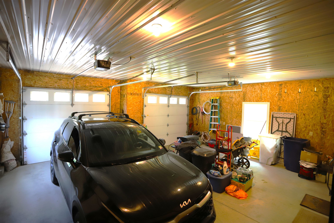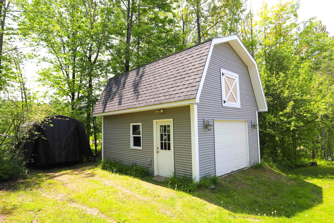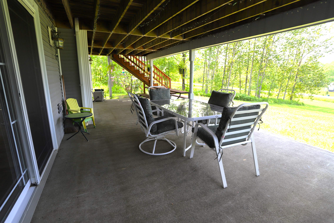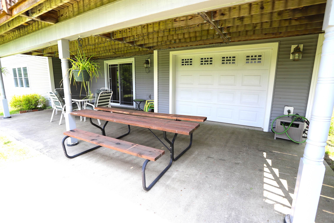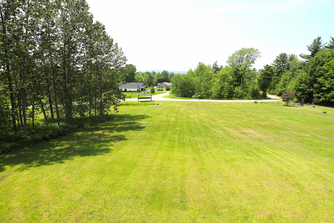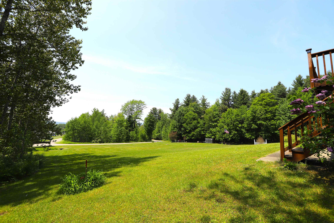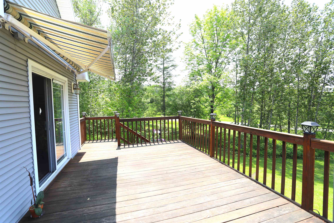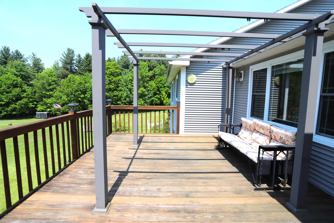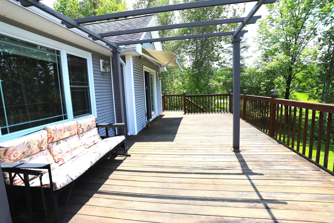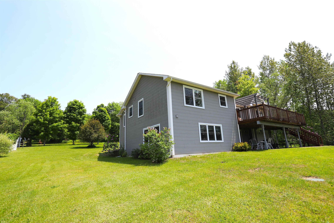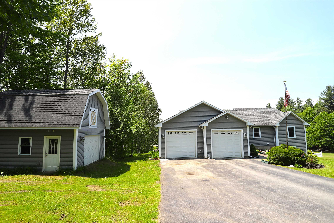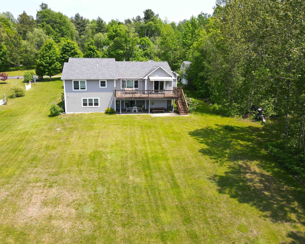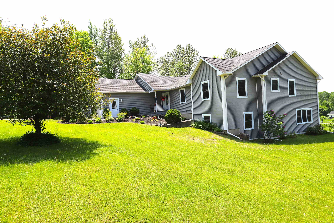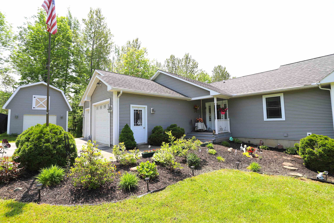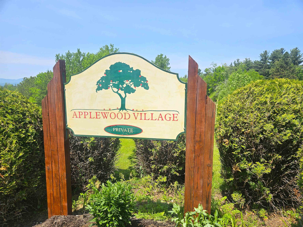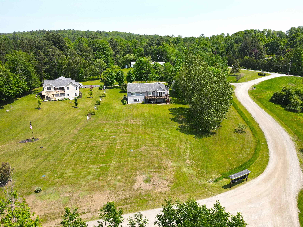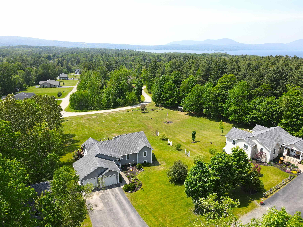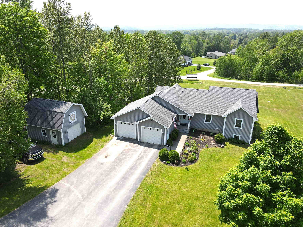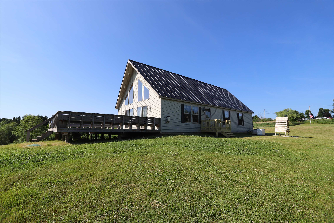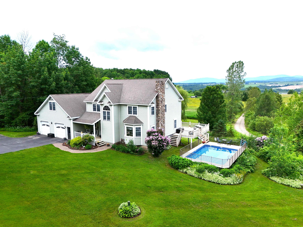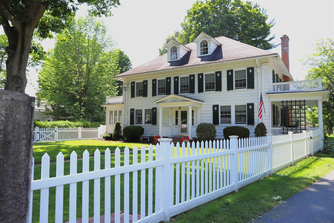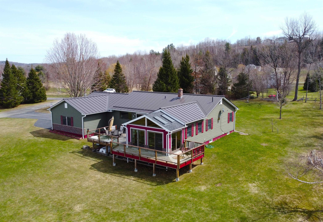1 of 50
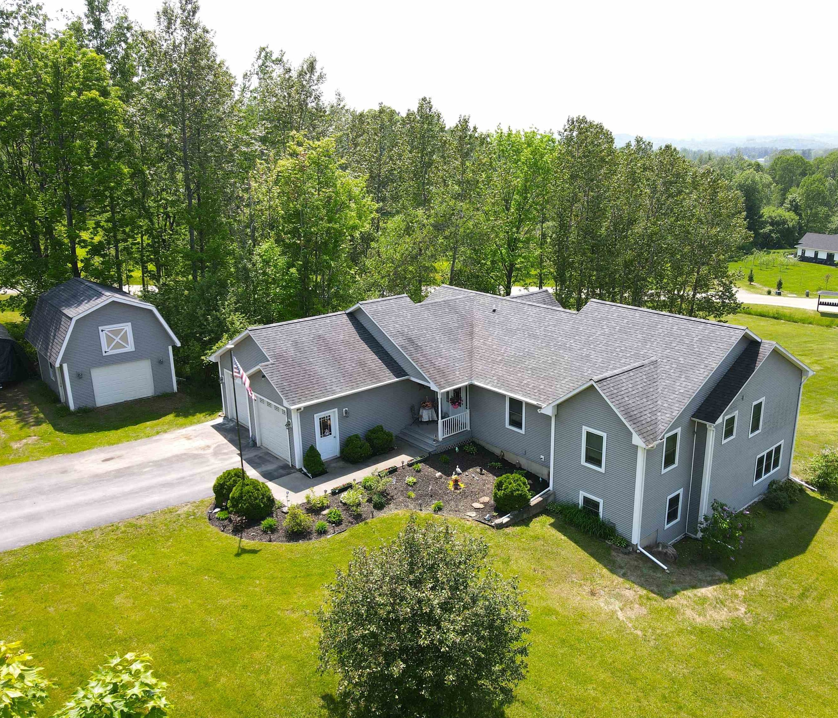
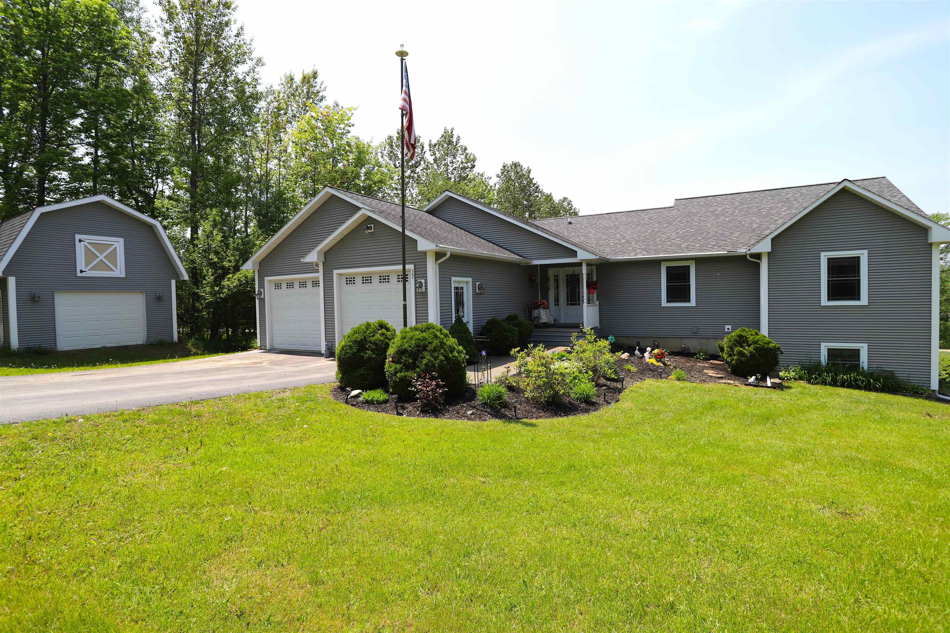
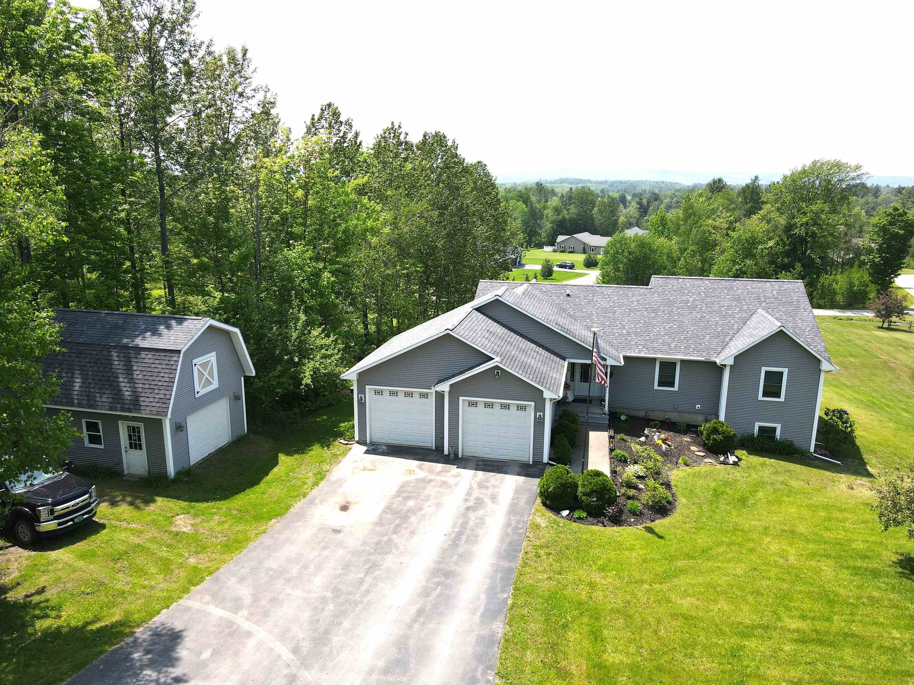
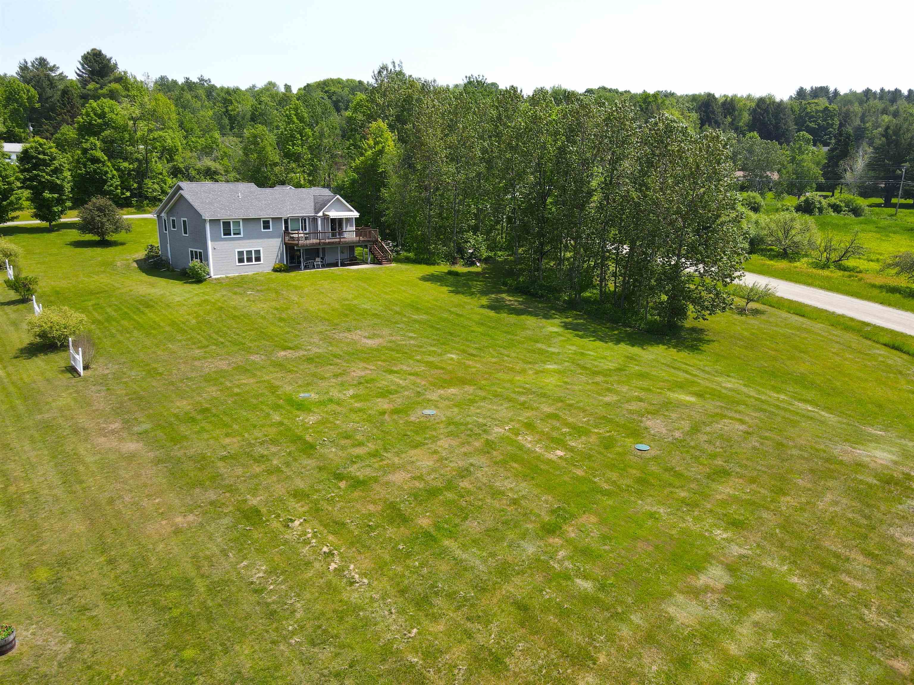
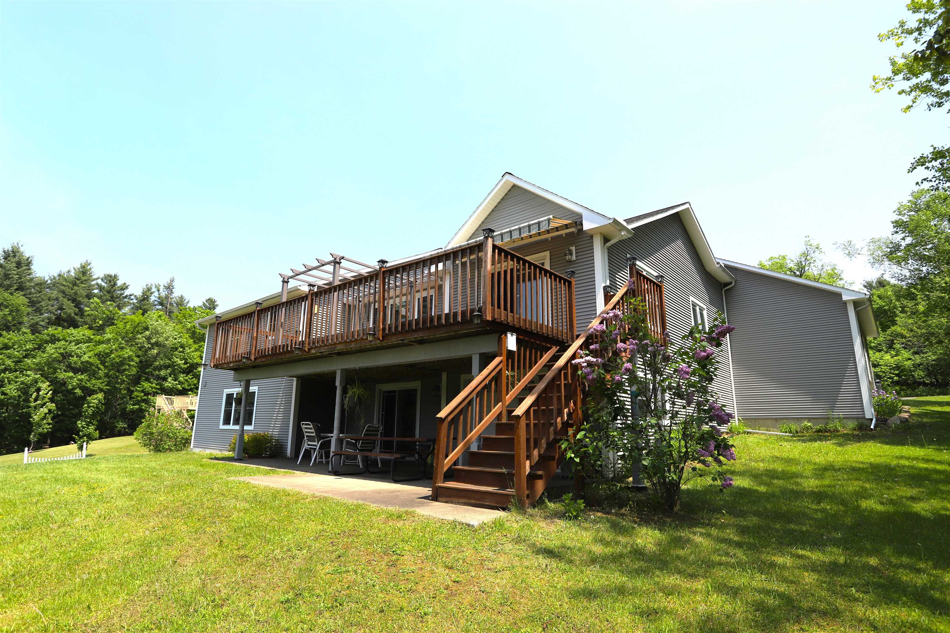
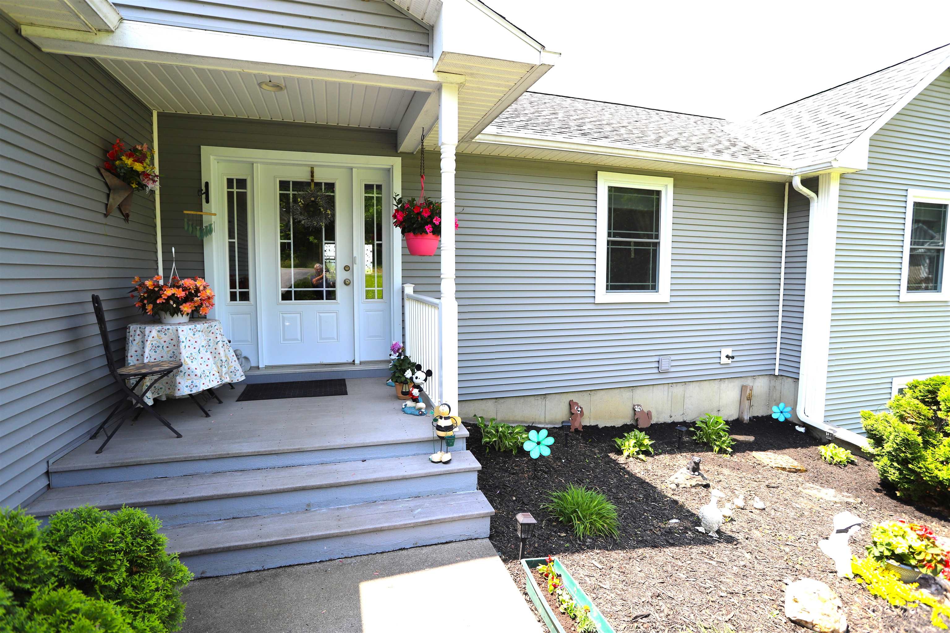
General Property Information
- Property Status:
- Active Under Contract
- Price:
- $579, 000
- Unit Number
- 1
- Assessed:
- $0
- Assessed Year:
- County:
- VT-Orleans
- Acres:
- 2.34
- Property Type:
- Single Family
- Year Built:
- 2010
- Agency/Brokerage:
- Ryan Pronto
Jim Campbell Real Estate - Bedrooms:
- 3
- Total Baths:
- 3
- Sq. Ft. (Total):
- 3156
- Tax Year:
- 2024
- Taxes:
- $5, 676
- Association Fees:
Nestled in Vermont’s scenic Northeast Kingdom, this quality-built 2010 home is located in the desirable Applewood Village neighborhood in Derby, just outside Newport City and close to shopping, hospital, bike path & more. This spacious home offers 1, 838 sq.ft. of open-concept living on the main level with a custom kitchen, granite counters, dining room, living room with vaulted-ceiling, mudroom, 3 bedrooms including a primary suite with full bath & walk-in closet, plus a second full bath with laundry. The walkout lower level adds 1, 300+ sq.ft. of finished space featuring a den/office, guest room, full bath, storage, and a large family/game room with a custom bar, wine & beer fridges, kegerator, and TV—all included. Enjoy the attached 2-car garage, lower-level utility garage, detached 2-story garage/workshop, Quonset hut, and a 12’x30’ deck overlooking the yard. Set on 2.34 acres with private well/septic, propane boiler with radiant heated floors on the lower level and high-speed Xfinity cable/internet. Easy VAST snowmobile & VASA ATV trail access nearby. This well-priced, meticulously maintained home is a true find —schedule your showing today!
Interior Features
- # Of Stories:
- 1
- Sq. Ft. (Total):
- 3156
- Sq. Ft. (Above Ground):
- 1838
- Sq. Ft. (Below Ground):
- 1318
- Sq. Ft. Unfinished:
- 520
- Rooms:
- 10
- Bedrooms:
- 3
- Baths:
- 3
- Interior Desc:
- Blinds, Ceiling Fan, Dining Area, Kitchen Island, Kitchen/Dining, Kitchen/Living, Living/Dining, Natural Light, Other, Walk-in Closet, Laundry - 1st Floor
- Appliances Included:
- Dishwasher, Microwave, Other, Range - Electric, Refrigerator, Water Heater - Off Boiler, Wine Cooler
- Flooring:
- Carpet, Hardwood, Tile
- Heating Cooling Fuel:
- Water Heater:
- Basement Desc:
- Full, Partially Finished, Stairs - Interior, Walkout
Exterior Features
- Style of Residence:
- Ranch, Walkout Lower Level
- House Color:
- Gray
- Time Share:
- No
- Resort:
- No
- Exterior Desc:
- Exterior Details:
- Deck, Natural Shade, Other, Outbuilding, Patio, Window Screens, Windows - Double Pane
- Amenities/Services:
- Land Desc.:
- Corner, Landscaped, Mountain View, Subdivision, Trail/Near Trail, In Town, Near Paths, Near Skiing, Near Snowmobile Trails, Neighborhood, Near Hospital, Near ATV Trail
- Suitable Land Usage:
- Recreation, Residential
- Roof Desc.:
- Shingle - Asphalt
- Driveway Desc.:
- Paved
- Foundation Desc.:
- Concrete
- Sewer Desc.:
- 1000 Gallon, Concrete, Leach Field - Conventionl, Leach Field - On-Site, Septic
- Garage/Parking:
- Yes
- Garage Spaces:
- 3
- Road Frontage:
- 0
Other Information
- List Date:
- 2025-06-05
- Last Updated:


