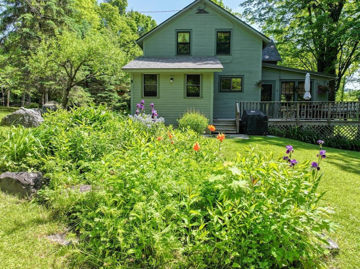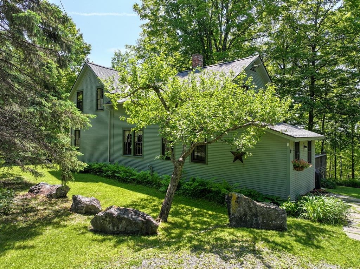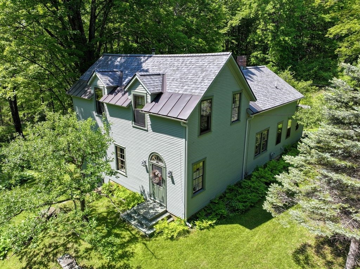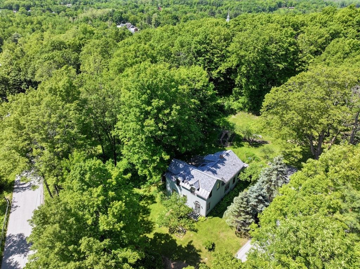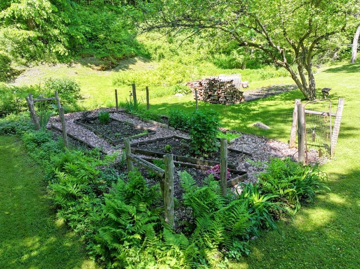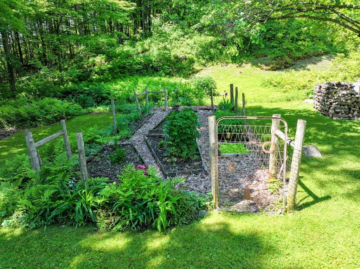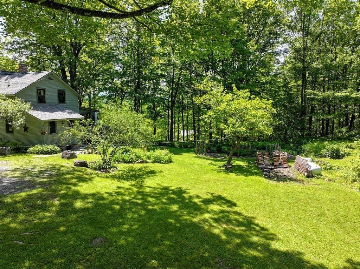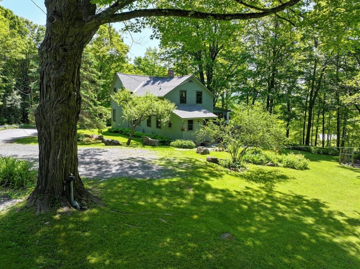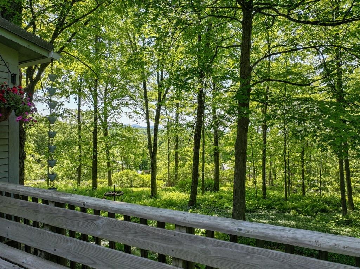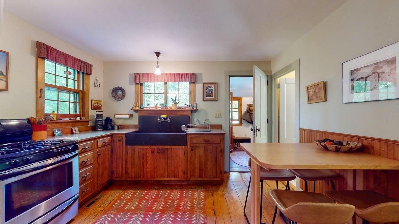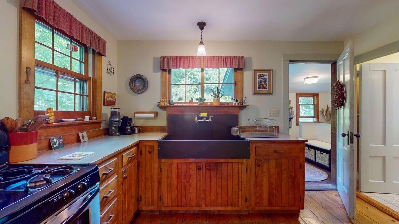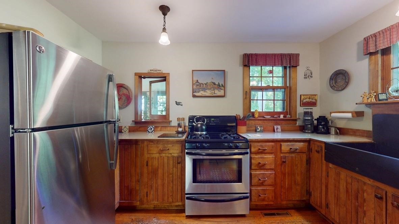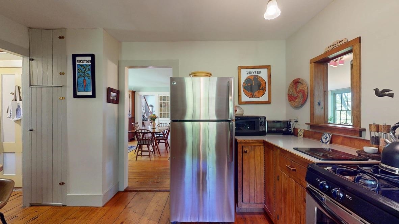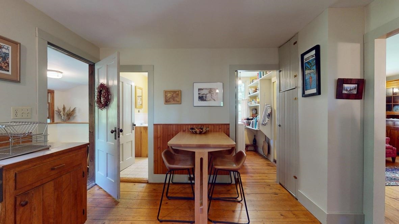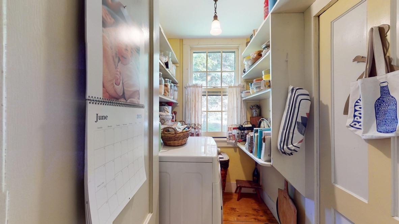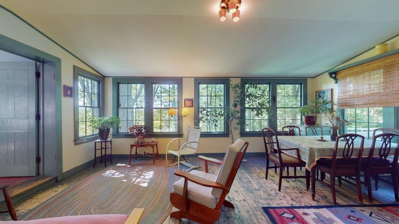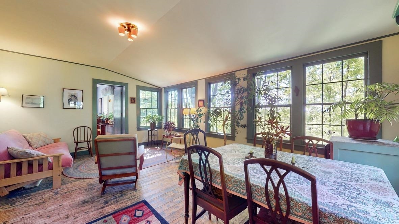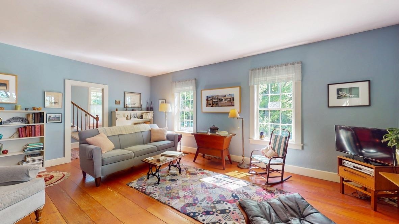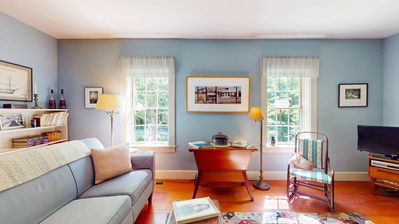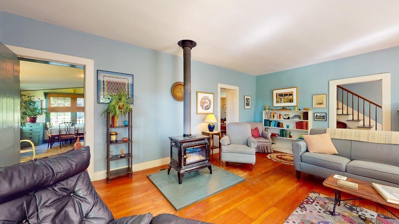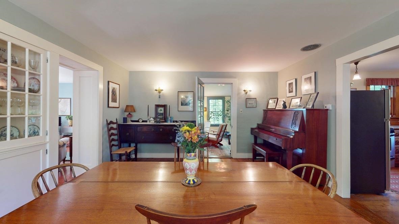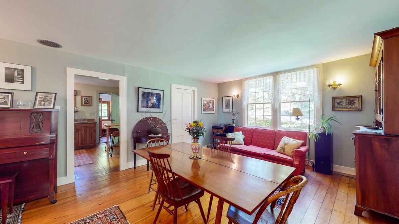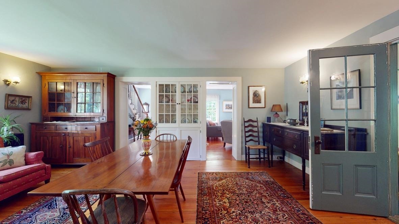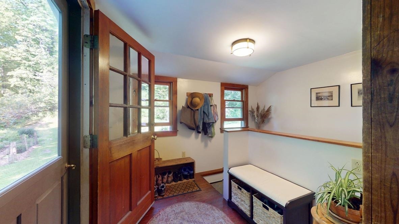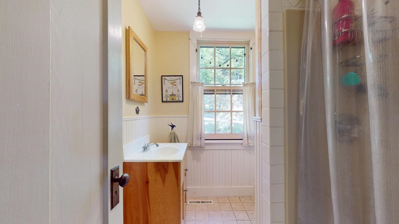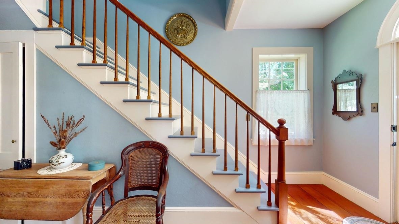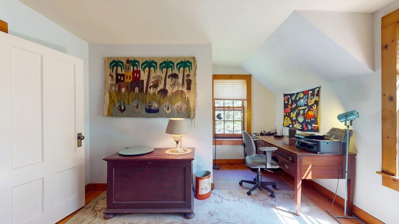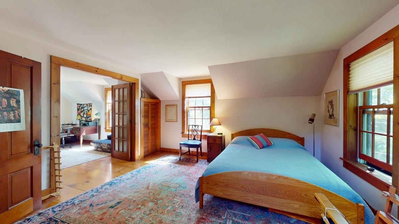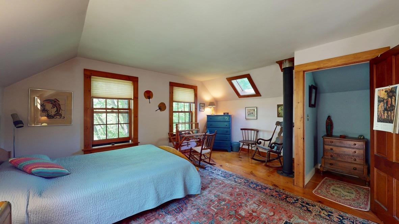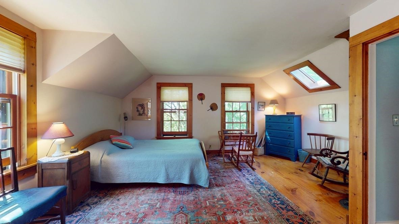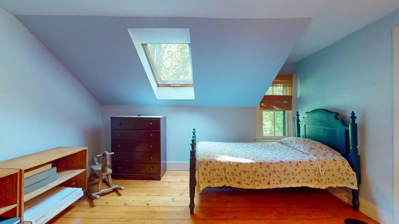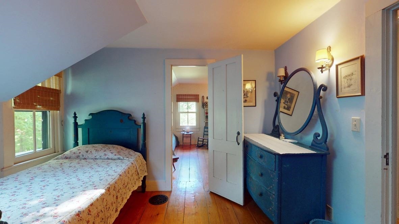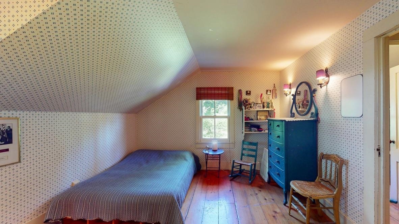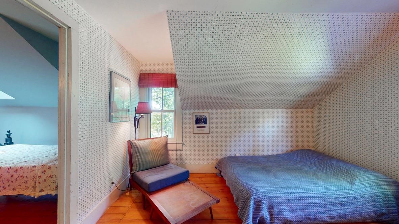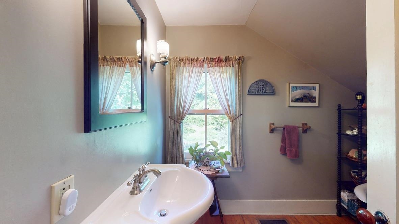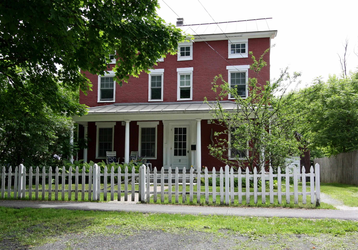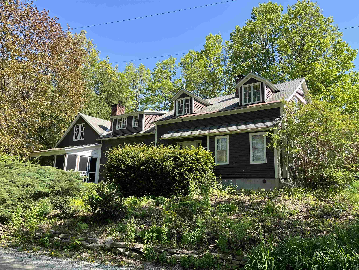1 of 41
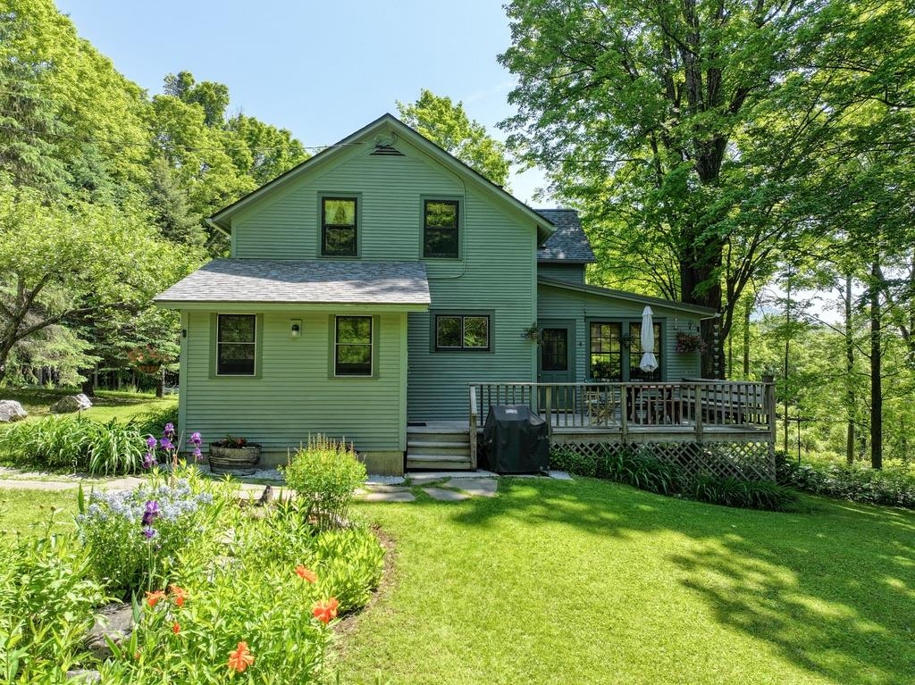
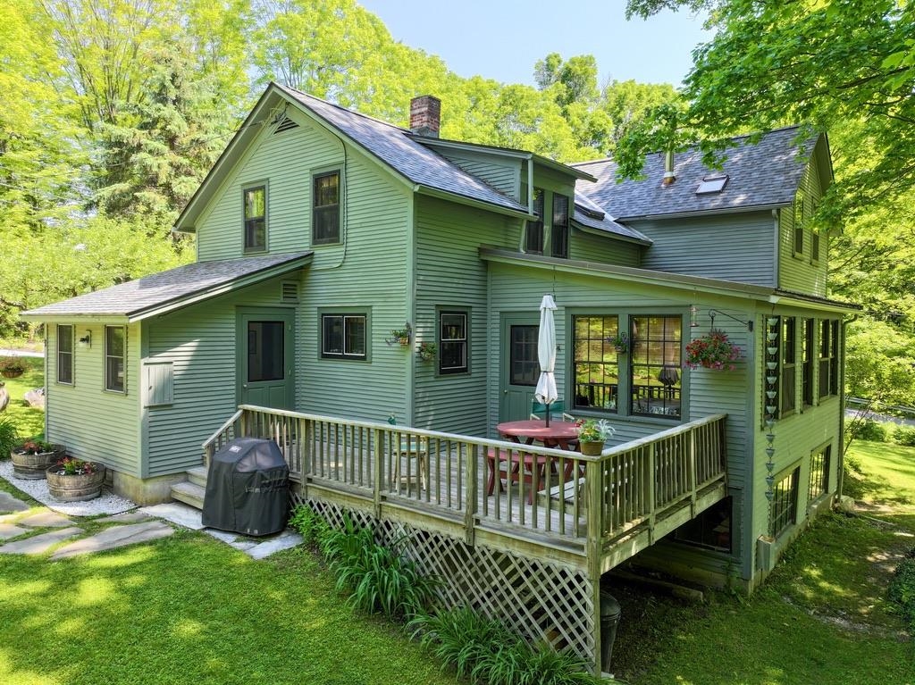
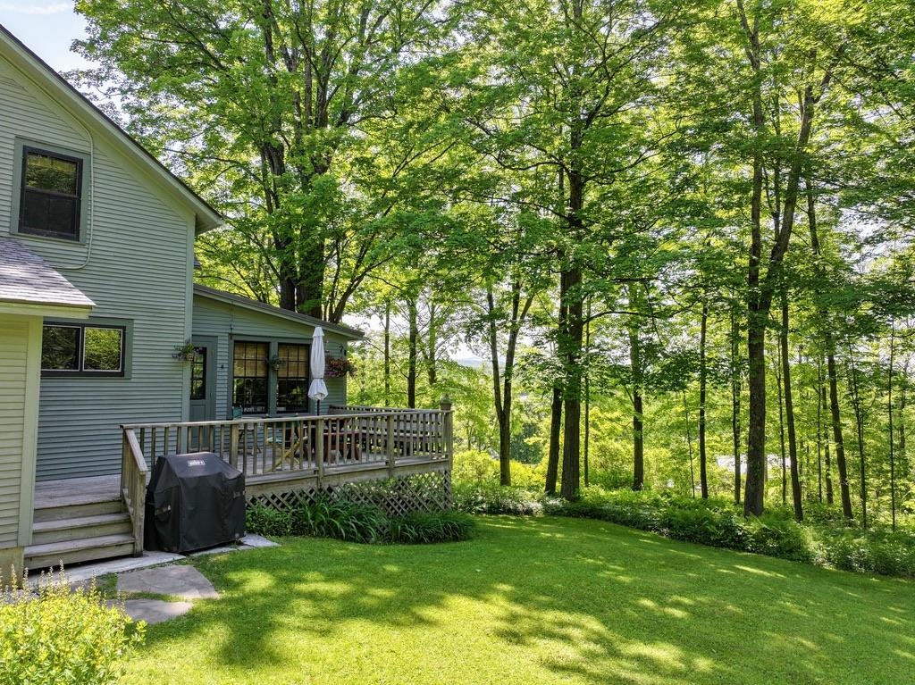
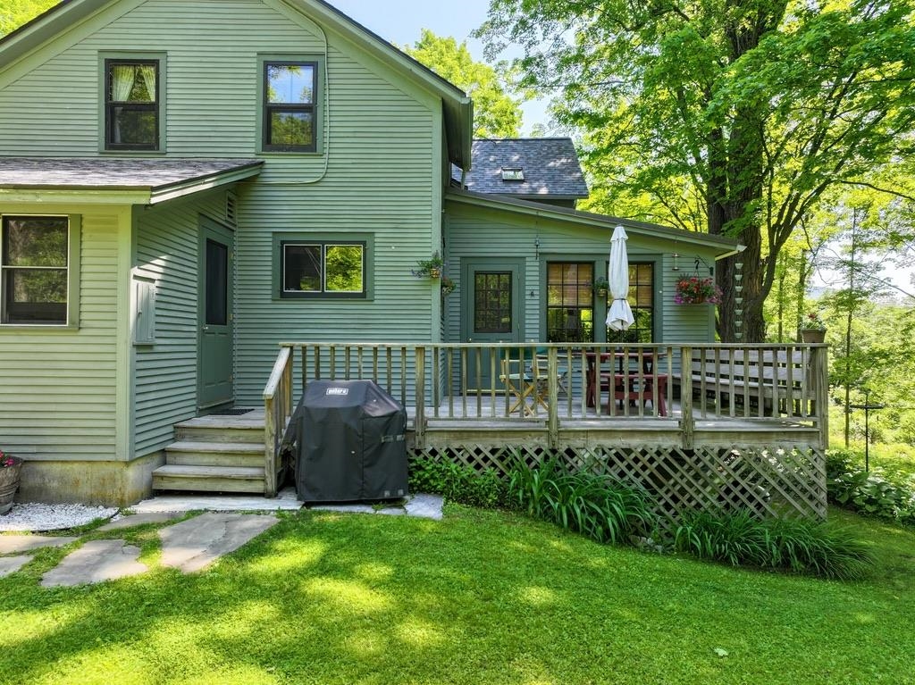
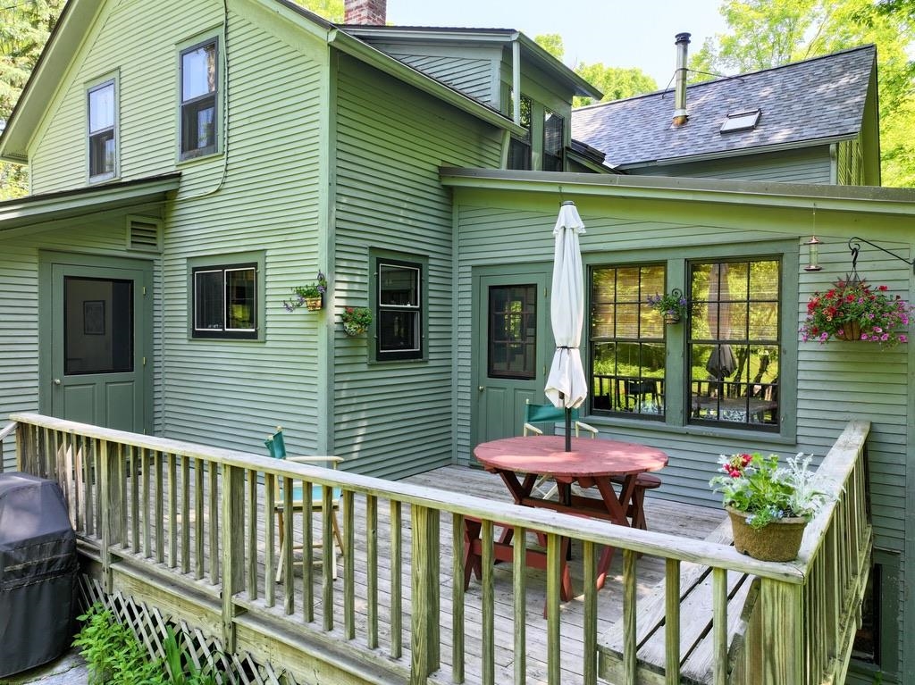
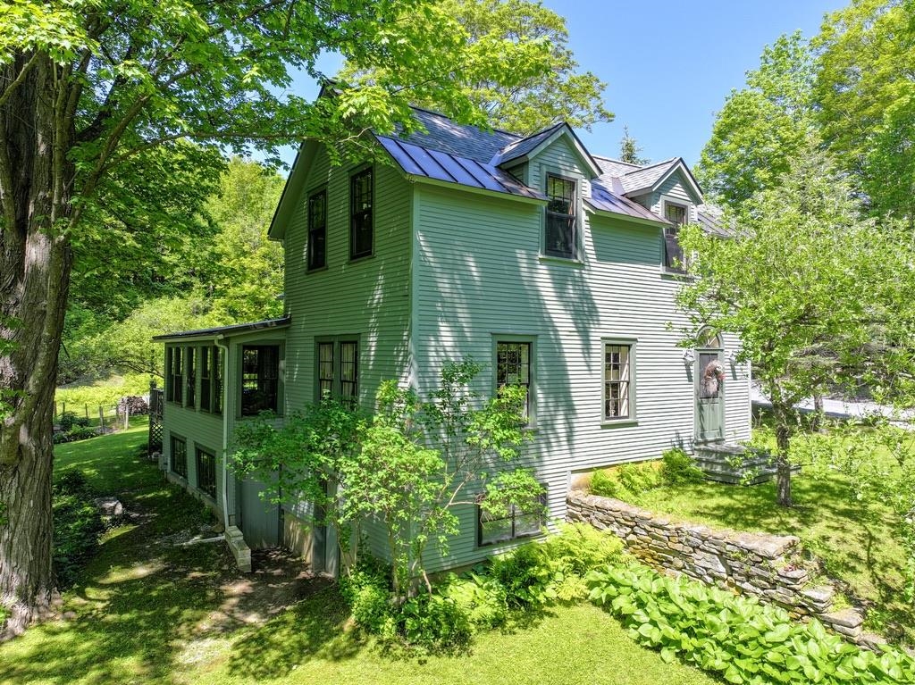
General Property Information
- Property Status:
- Active Under Contract
- Price:
- $475, 000
- Assessed:
- $0
- Assessed Year:
- County:
- VT-Rutland
- Acres:
- 1.00
- Property Type:
- Single Family
- Year Built:
- 1880
- Agency/Brokerage:
- Sarah Peluso
IPJ Real Estate - Bedrooms:
- 3
- Total Baths:
- 2
- Sq. Ft. (Total):
- 1916
- Tax Year:
- 2024
- Taxes:
- $5, 282
- Association Fees:
Nestled in an acre of gardens and trees, you can see the mountains and the buildings of the town of Brandon peeking through. The setting is peaceful and serene, and you will note the care that has gone into both the land and the home as you walk through. This lovely farmhouse has been thoughtfully updated over the years, with great care taken to make sure the charm and character remain. The kitchen has a soapstone farmhouse sink, wood floors, walk in pantry, and a casual seating area for quick meals. A beautiful, three season sunroom is just off the kitchen, and it a place you will want to spend a lot of time in the warmer months. A wall of windows looking out at your beautiful land, and perfect for morning coffee or afternoon lounging. The dining room has a built in hutch, wide pine floors, and leads you to the living room. A new, soapstone wood stove in the living room can heat the whole house! A 3/4 bath on the main floor is perfect for guests. Upstairs is a bedroom suite- perfect for bedroom and sitting area/office. Two additional bedrooms and a full bath are down the hall. Some added improvements a new owner will appreciate: new roof, added attic insulation, newer furnace, and new sewer line to the street. This property has a magical quality to it, that you have to see to appreciate. Come explore the Village of Brandon with its restaurants, town green and vibrant arts community, just minutes away!
Interior Features
- # Of Stories:
- 1.5
- Sq. Ft. (Total):
- 1916
- Sq. Ft. (Above Ground):
- 1916
- Sq. Ft. (Below Ground):
- 0
- Sq. Ft. Unfinished:
- 1409
- Rooms:
- 8
- Bedrooms:
- 3
- Baths:
- 2
- Interior Desc:
- Kitchen/Dining, Walk-in Pantry, Laundry - Basement
- Appliances Included:
- Range - Gas, Refrigerator, Water Heater - Electric, Water Heater - Owned, Water Heater - Heat Pump
- Flooring:
- Hardwood, Slate/Stone, Softwood, Wood
- Heating Cooling Fuel:
- Water Heater:
- Basement Desc:
- Concrete, Dirt Floor, Stairs - Interior, Unfinished, Stairs - Basement
Exterior Features
- Style of Residence:
- Farmhouse, New Englander
- House Color:
- Periwinkle
- Time Share:
- No
- Resort:
- Exterior Desc:
- Exterior Details:
- Deck, Garden Space
- Amenities/Services:
- Land Desc.:
- Landscaped, Level, Mountain View, Sloping, In Town, Near Golf Course, Near Shopping, Near Skiing, Neighborhood, Near Public Transportatn, Near School(s)
- Suitable Land Usage:
- Roof Desc.:
- Shingle, Shingle - Architectural, Shingle - Asphalt
- Driveway Desc.:
- Gravel
- Foundation Desc.:
- Concrete, Slab - Concrete
- Sewer Desc.:
- Public
- Garage/Parking:
- No
- Garage Spaces:
- 0
- Road Frontage:
- 170
Other Information
- List Date:
- 2025-06-05
- Last Updated:


