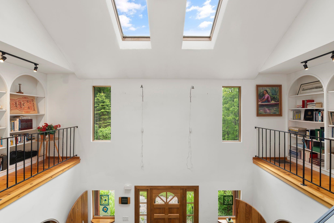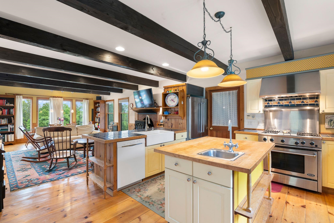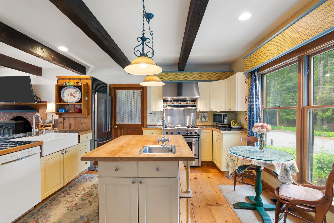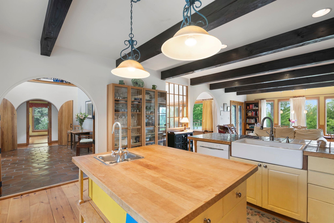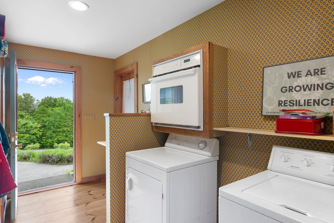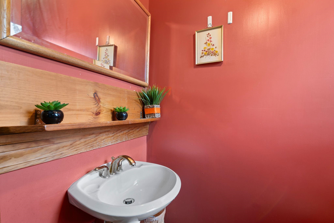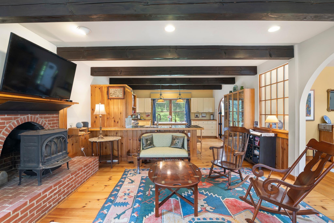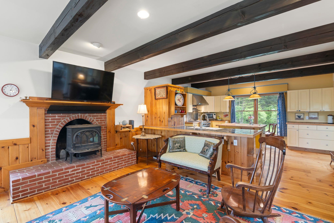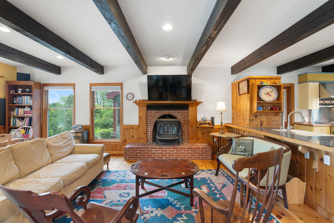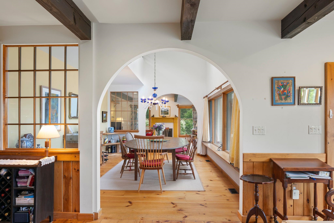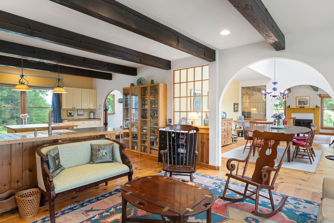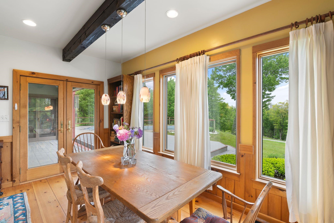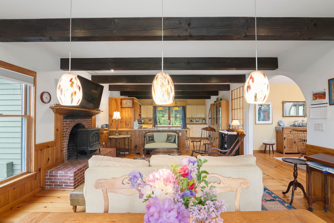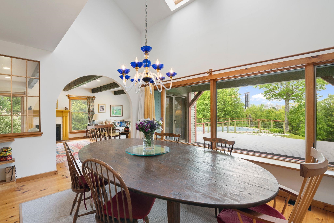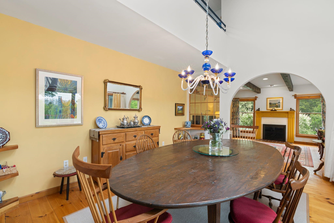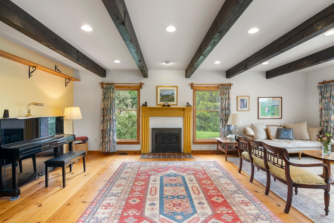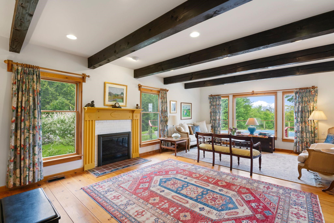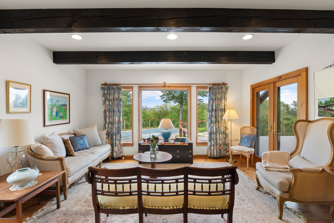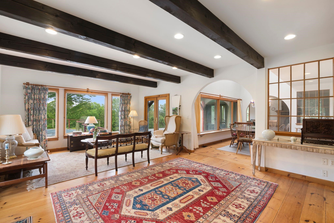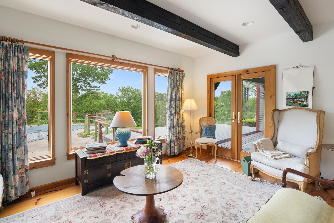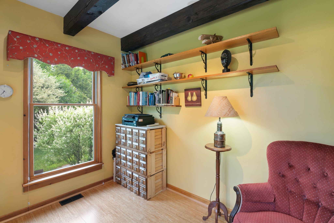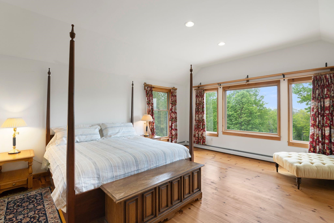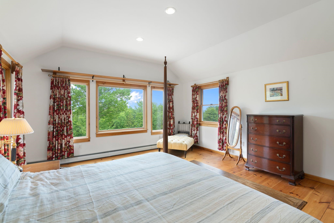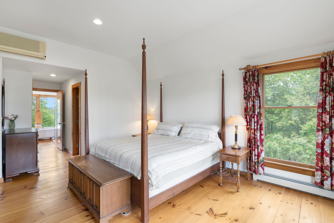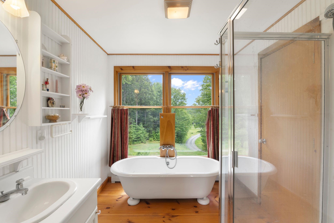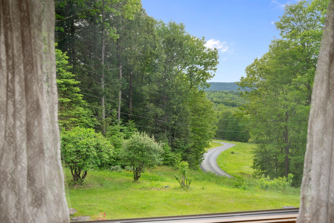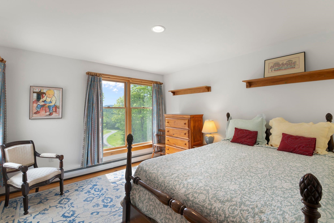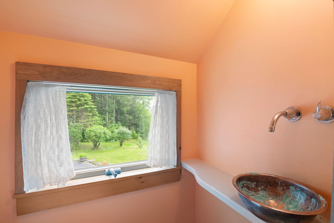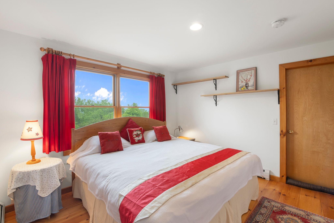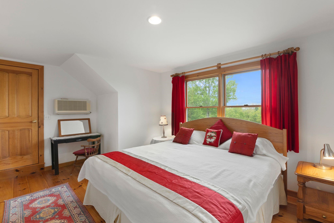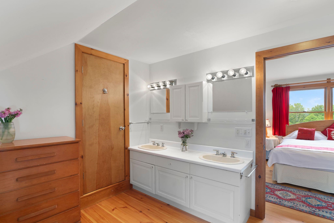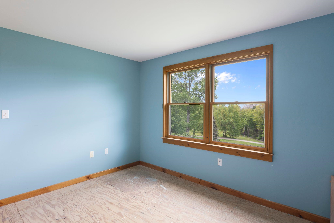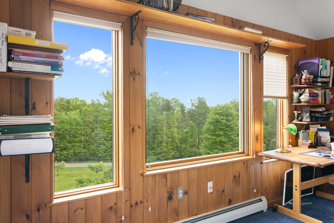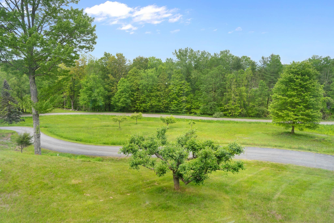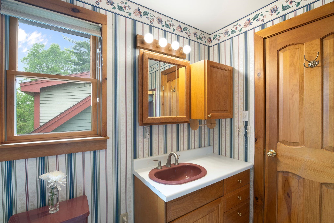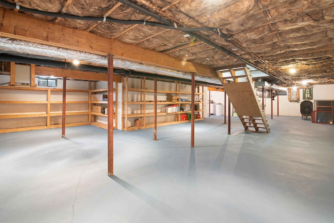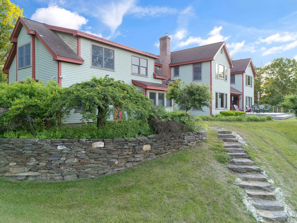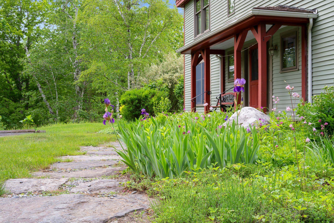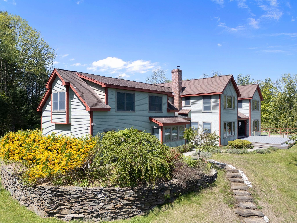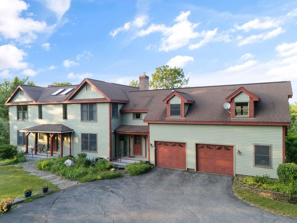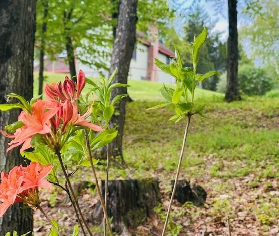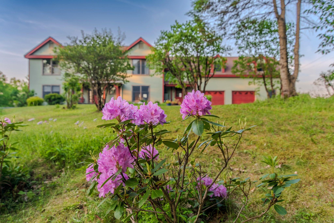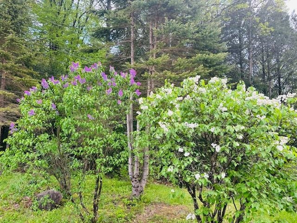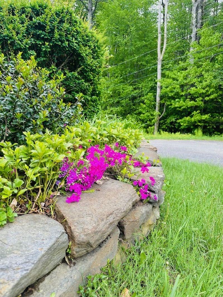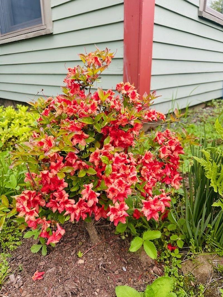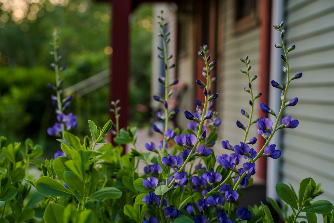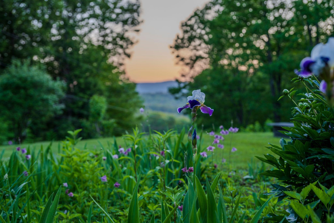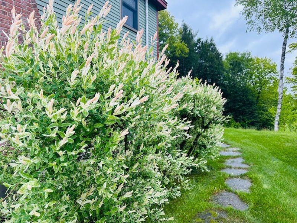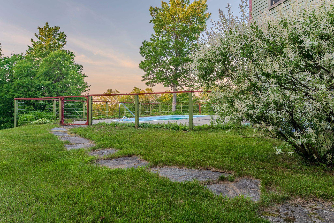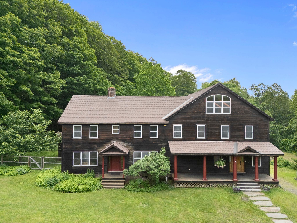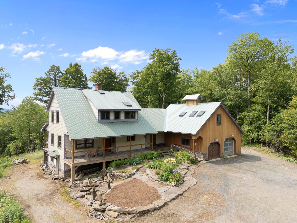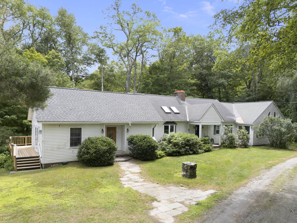1 of 55
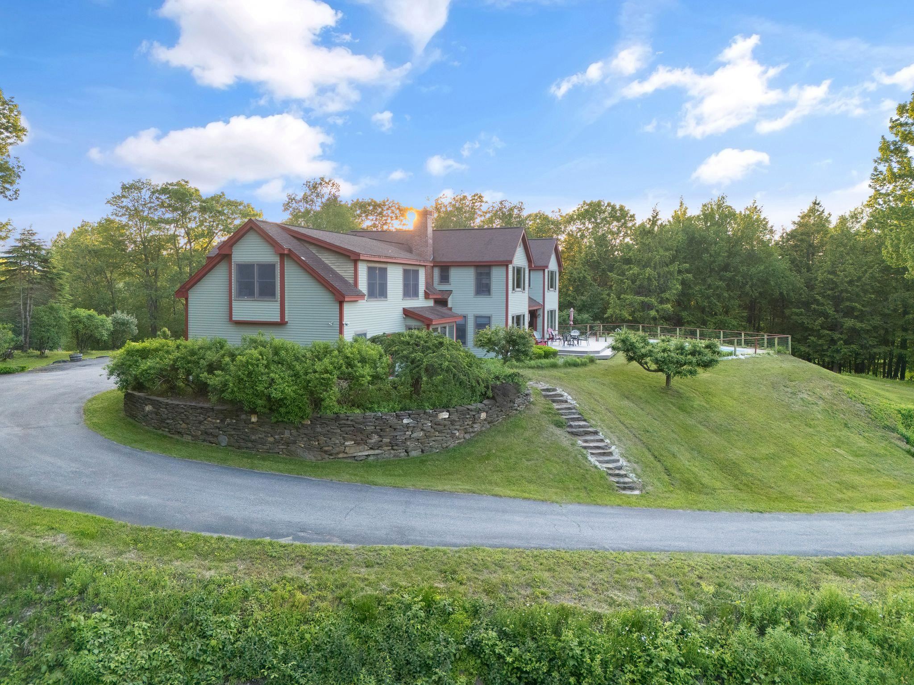
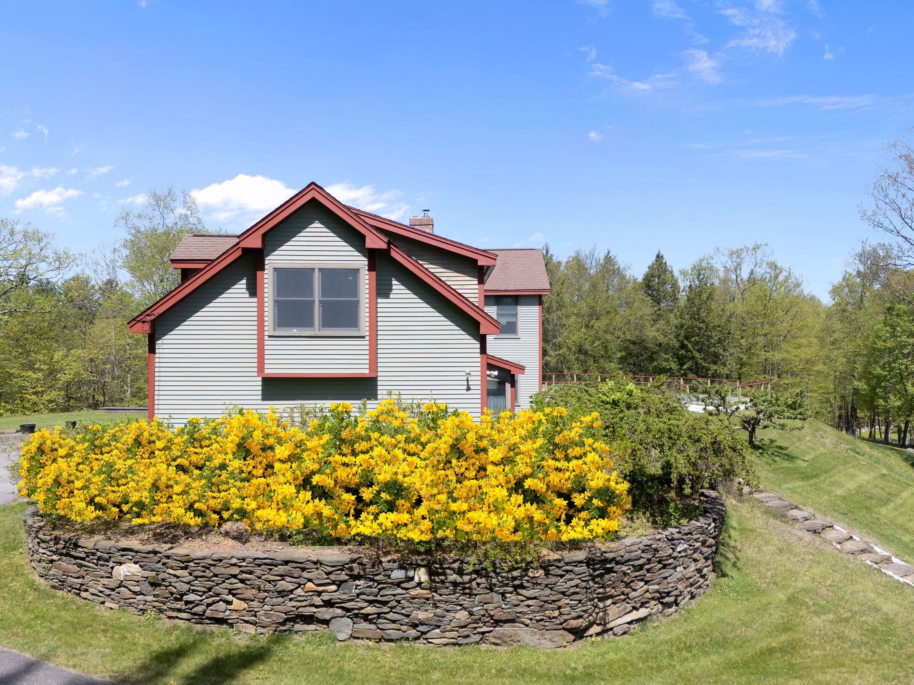
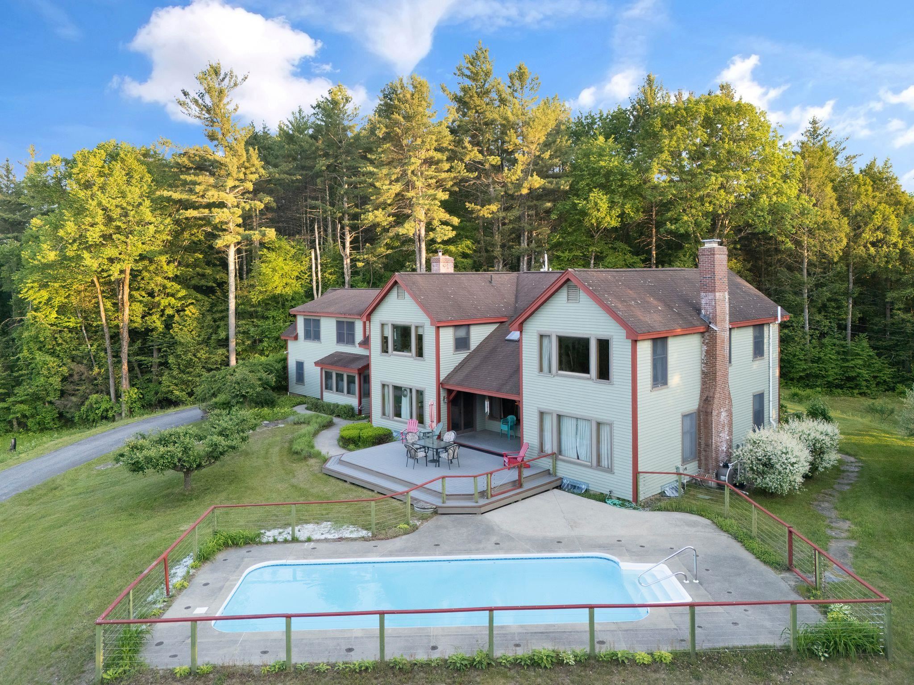
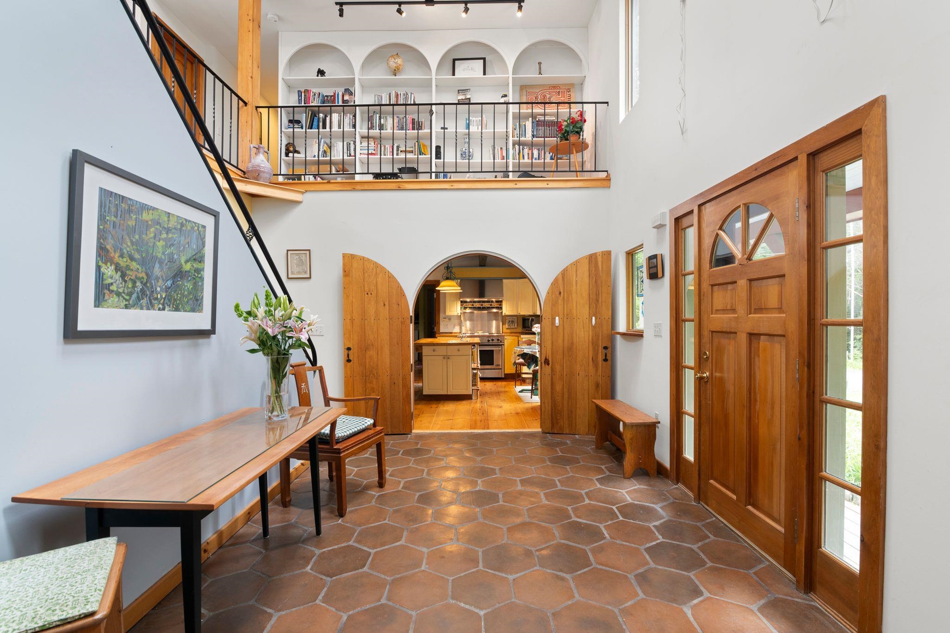
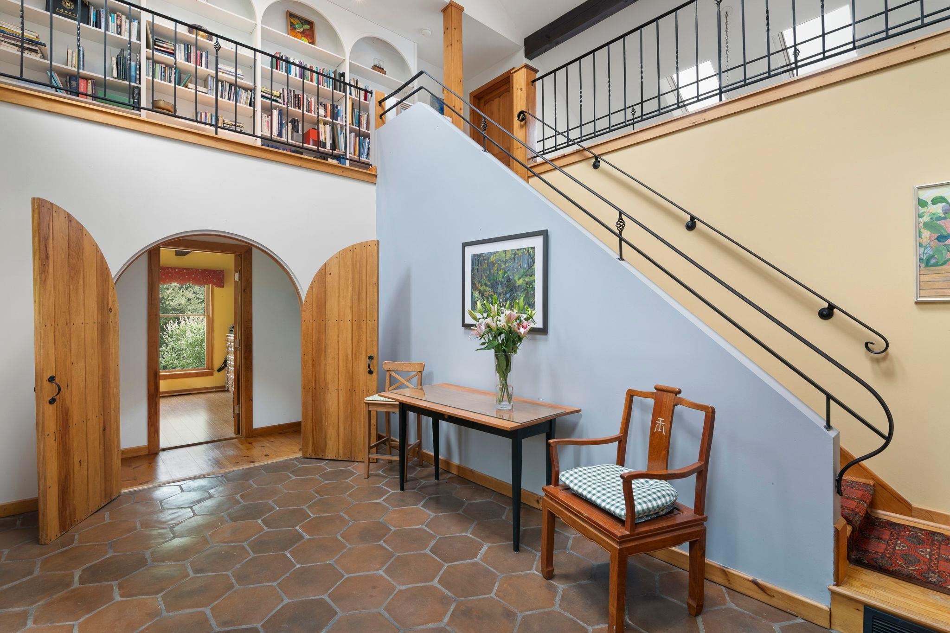
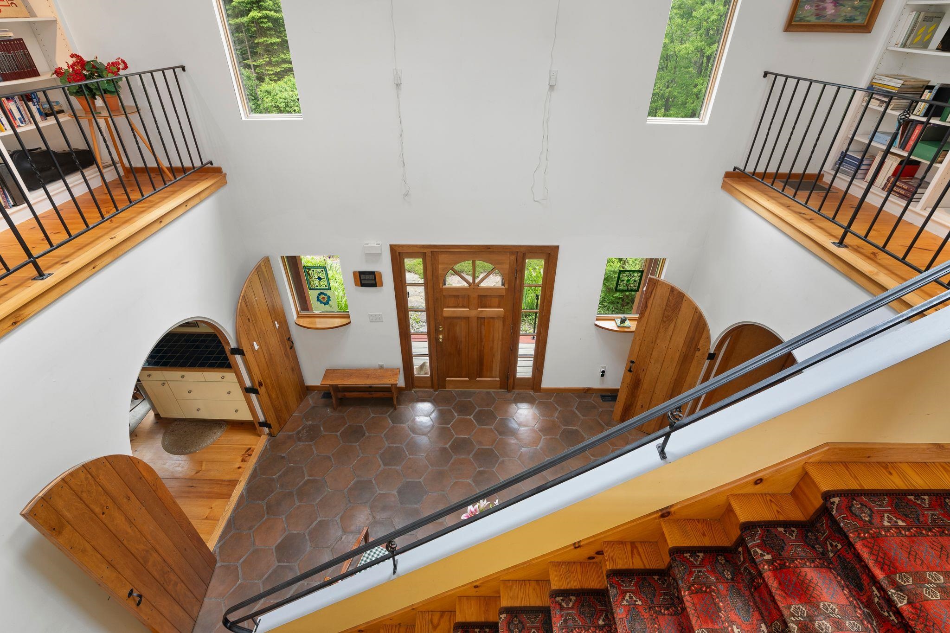
General Property Information
- Property Status:
- Active
- Price:
- $859, 000
- Assessed:
- $0
- Assessed Year:
- County:
- VT-Windham
- Acres:
- 4.37
- Property Type:
- Single Family
- Year Built:
- 1990
- Agency/Brokerage:
- Kristen Ziter Taylor
Brattleboro Area Realty - Bedrooms:
- 4
- Total Baths:
- 4
- Sq. Ft. (Total):
- 3212
- Tax Year:
- 2024
- Taxes:
- $16, 247
- Association Fees:
Welcome to Juniper Ridge! Where you will find superior craftsmanship, a private haven, and neighbors only one can dream of. As you enter the foyer of this custom built home, you'll feel its character & elegance with vaulted ceilings, arched doorways, terracotta tile and balconies lined with bookshelves. The home was built with attention to the flow, energy and natural light. The kitchen has Italian ceramic countertops & butcher block, including a dinette with southern light. With an open concept living/dining arrangement, the living room has lovely radiant wood stove heat. The adjacent dining area is drenched in sunlight. The home affords views of the West River Valley and Green Mountain vistas as far as Hogback Mountain. The first floor offers a fabulous great room, 2 fireplaces, an office, a sun room with hot tub, a laundry room and decks for admiring the sunrises and sunsets. The second floor is exceptional with three expansive primary en suites and two more rooms perfect for study, meditation, or extra bedrooms if needed. The two car garage has plenty of room for a workshop and the landscape features stone walking paths, wildflowers, perennials, pear trees as well as an in-ground pool. Brattleboro offers that small town charm with culture everywhere, from our music center, the Brattleboro Museum and Art Center, galleries, cafes, and more. Convenient to ski mountains & easy access to Boston and NYC. The next owner will truly be fortunate!
Interior Features
- # Of Stories:
- 2
- Sq. Ft. (Total):
- 3212
- Sq. Ft. (Above Ground):
- 3212
- Sq. Ft. (Below Ground):
- 0
- Sq. Ft. Unfinished:
- 1916
- Rooms:
- 11
- Bedrooms:
- 4
- Baths:
- 4
- Interior Desc:
- Cathedral Ceiling, Ceiling Fan, Dining Area, Wood Fireplace, Kitchen/Living, Living/Dining, Natural Light, Natural Woodwork, Skylight, Vaulted Ceiling, Wood Stove Insert, 1st Floor Laundry
- Appliances Included:
- Dishwasher, Dryer, Microwave, Gas Range, Refrigerator, Washer
- Flooring:
- Ceramic Tile, Hardwood, Softwood, Tile
- Heating Cooling Fuel:
- Water Heater:
- Basement Desc:
- Concrete Floor, Full
Exterior Features
- Style of Residence:
- Contemporary
- House Color:
- Time Share:
- No
- Resort:
- Exterior Desc:
- Exterior Details:
- Deck, Hot Tub, Above Ground Pool, Porch
- Amenities/Services:
- Land Desc.:
- Country Setting, Hilly, Level, Rolling
- Suitable Land Usage:
- Roof Desc.:
- Asphalt Shingle
- Driveway Desc.:
- Paved
- Foundation Desc.:
- Concrete
- Sewer Desc.:
- 1000 Gallon, Conventional Leach Field
- Garage/Parking:
- Yes
- Garage Spaces:
- 2
- Road Frontage:
- 112
Other Information
- List Date:
- 2025-06-06
- Last Updated:


