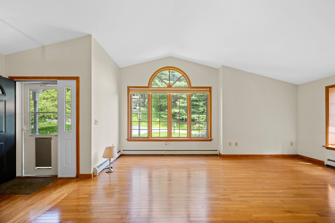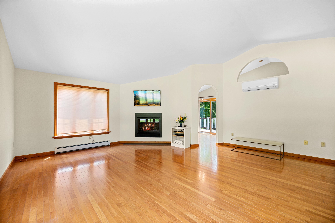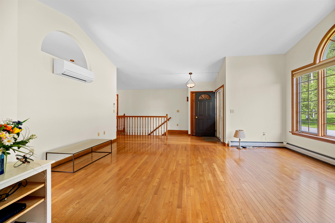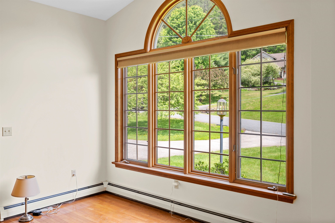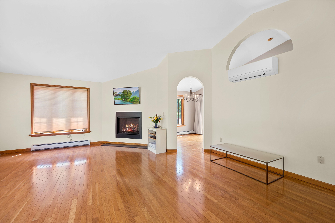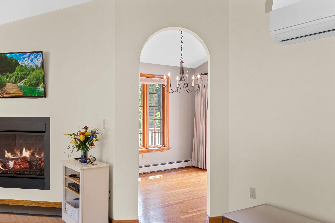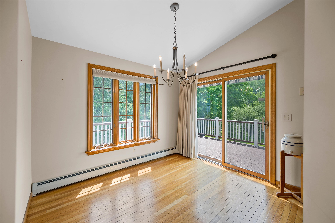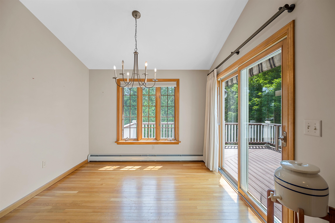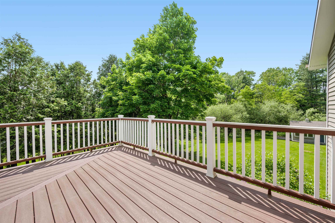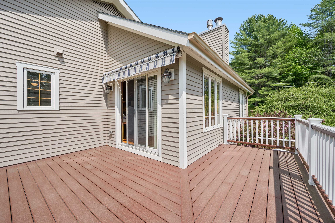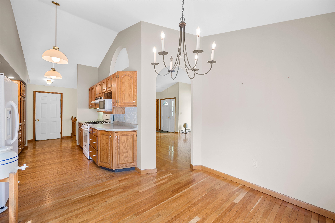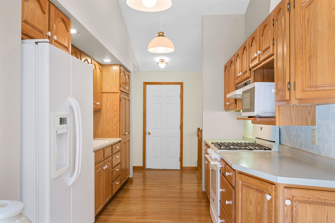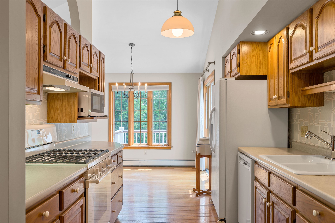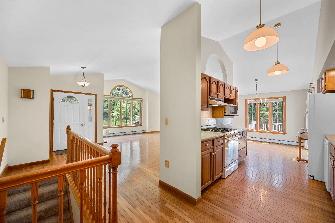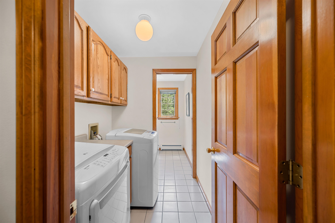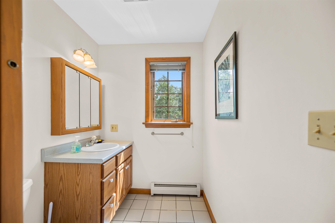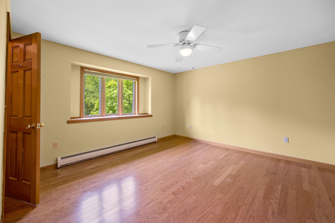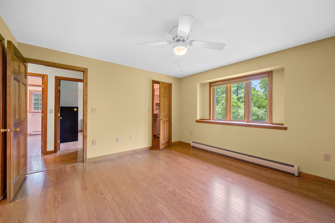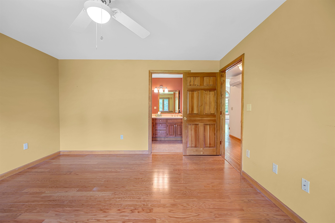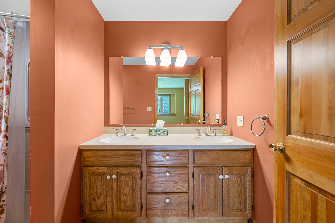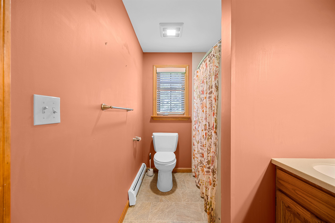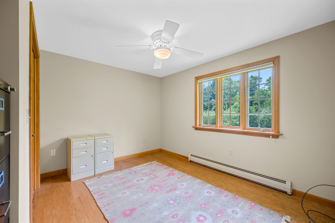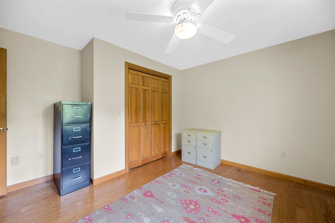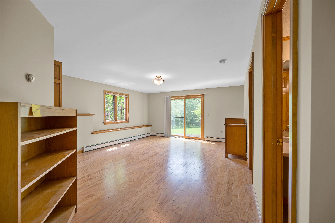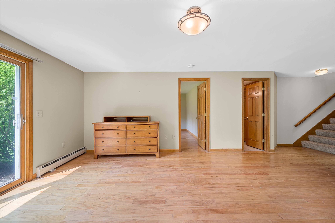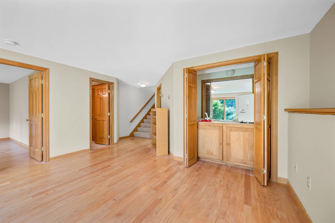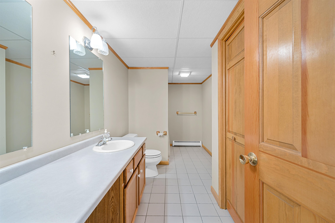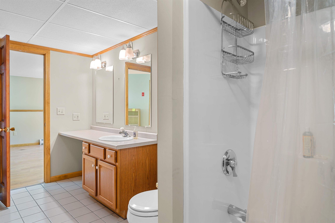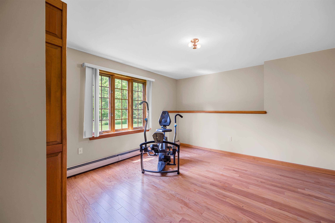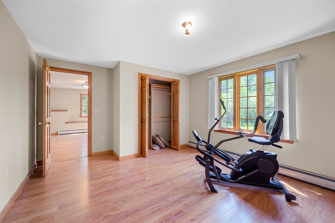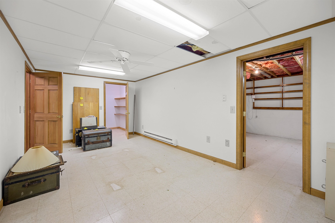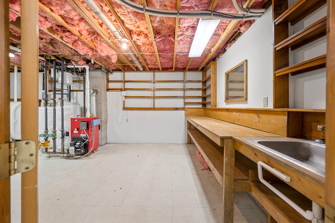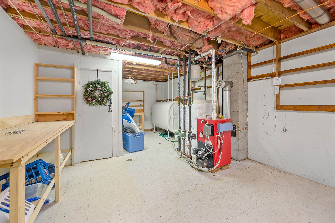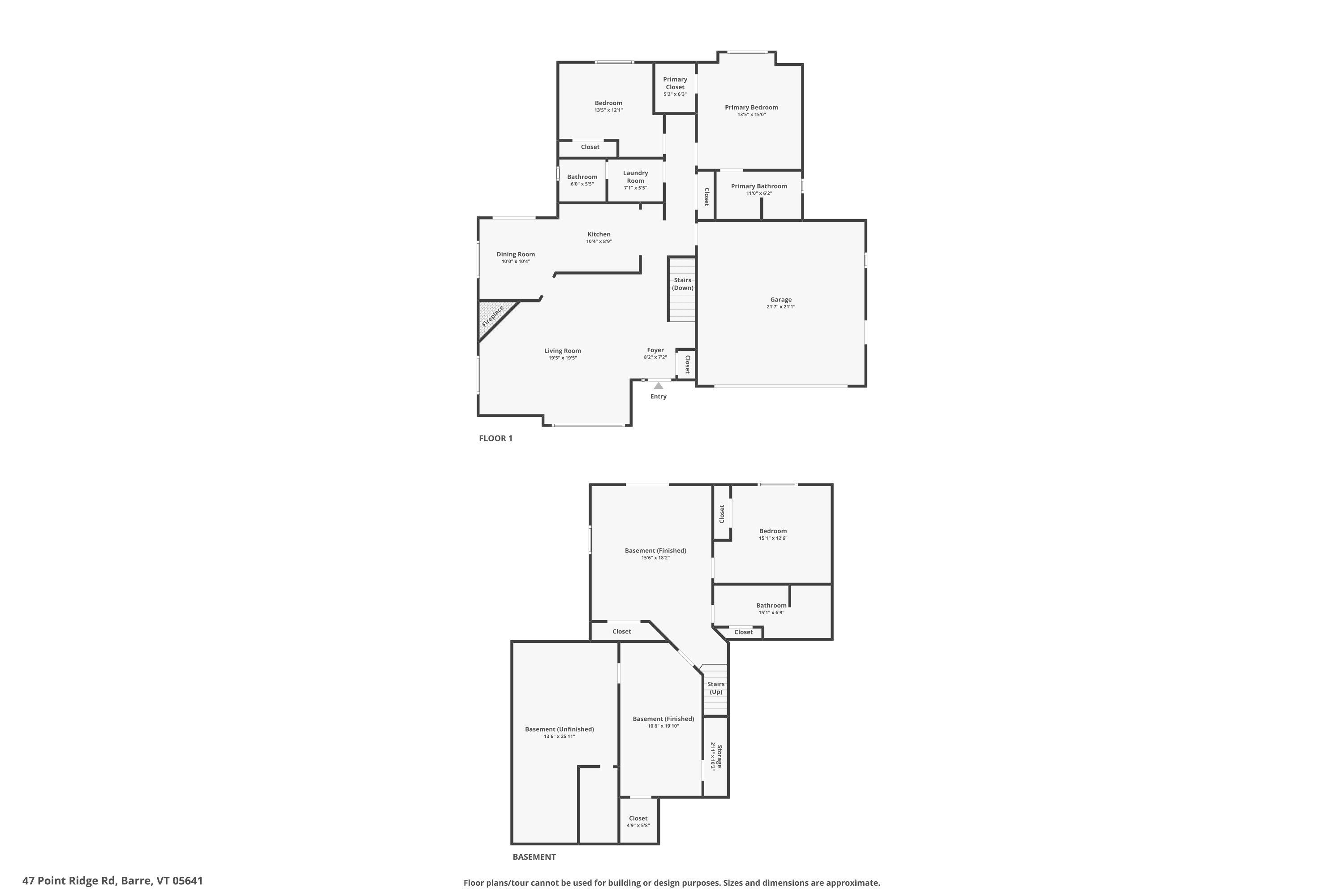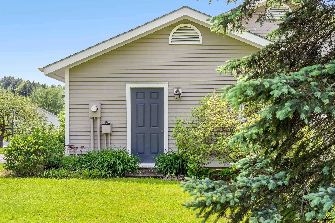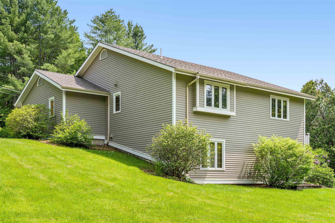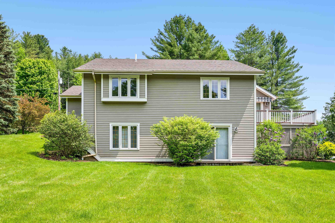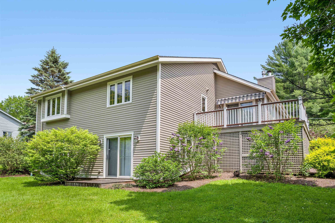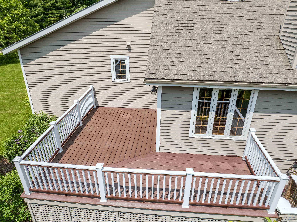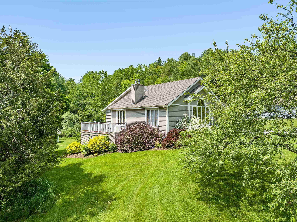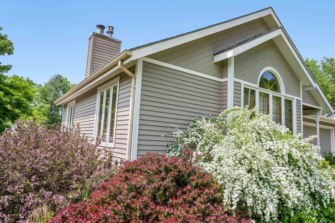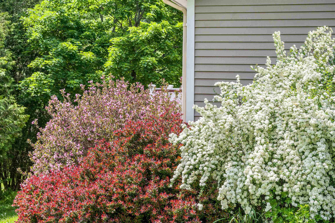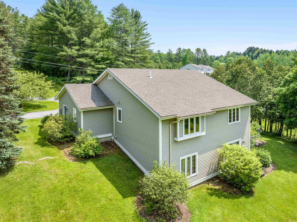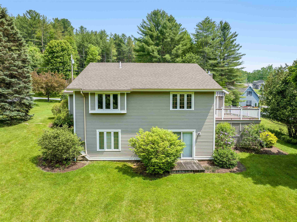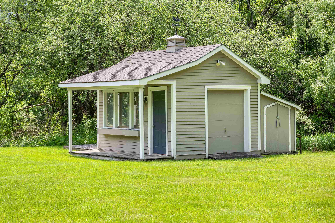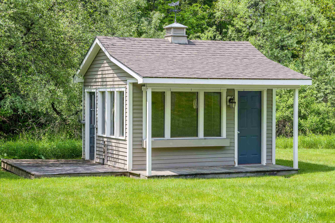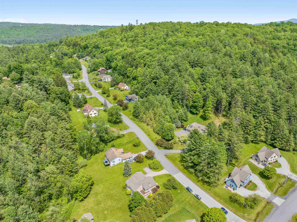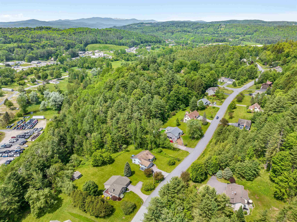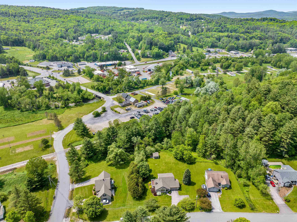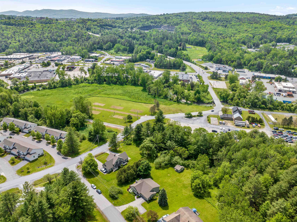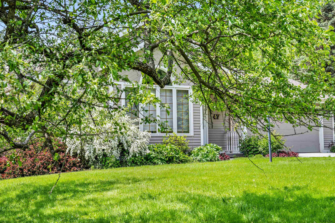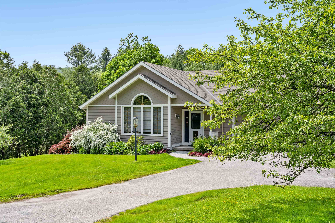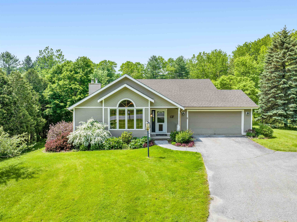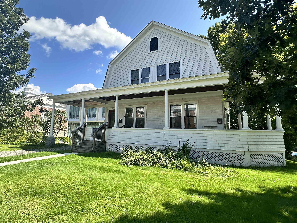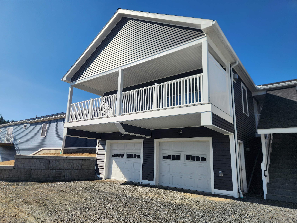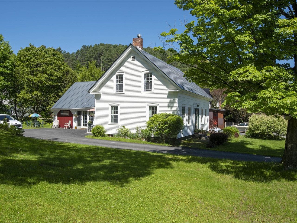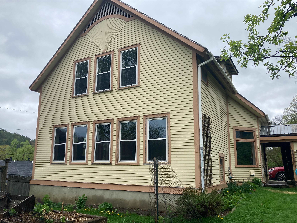1 of 59
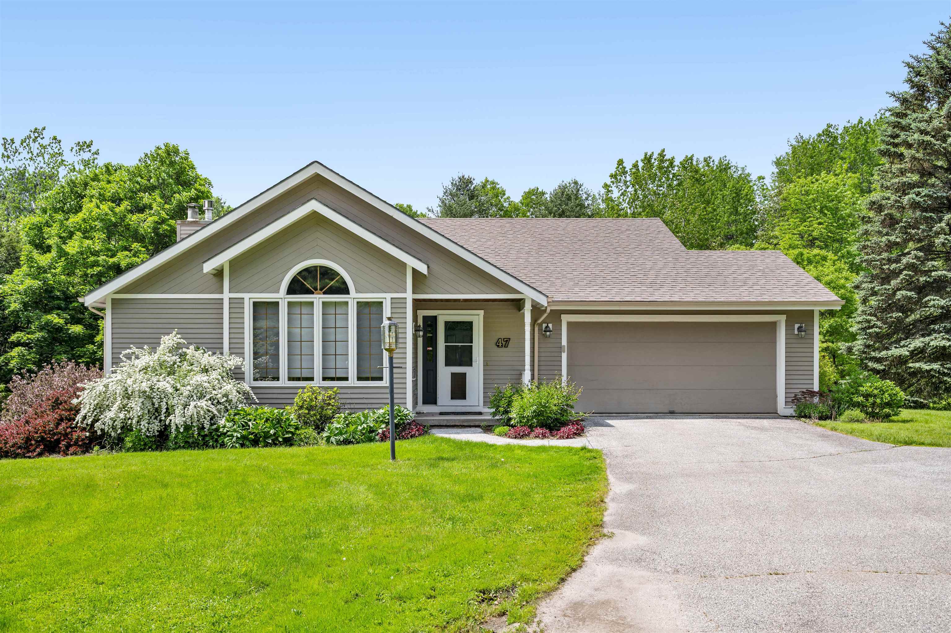
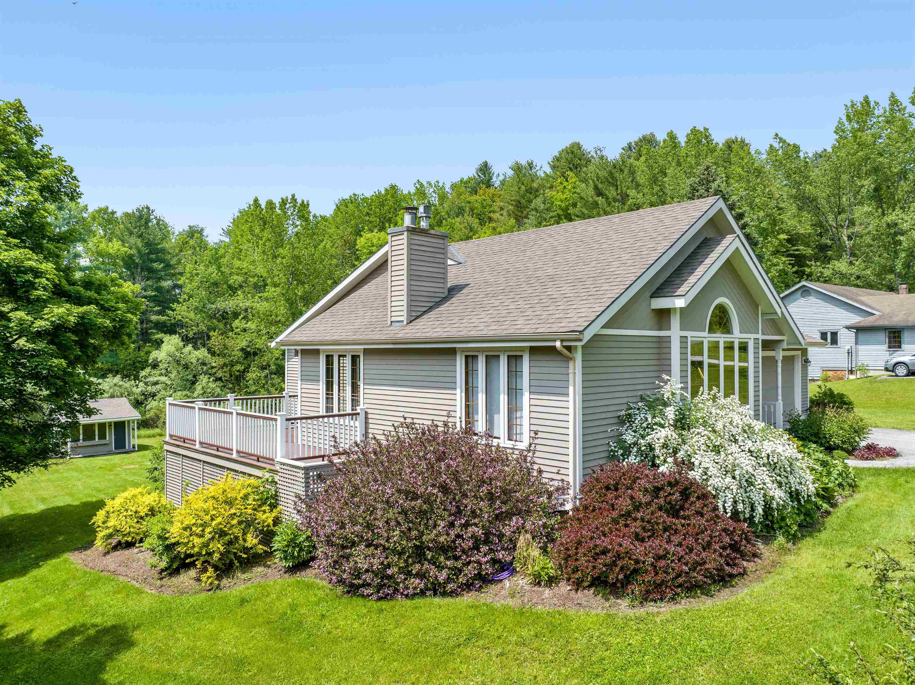
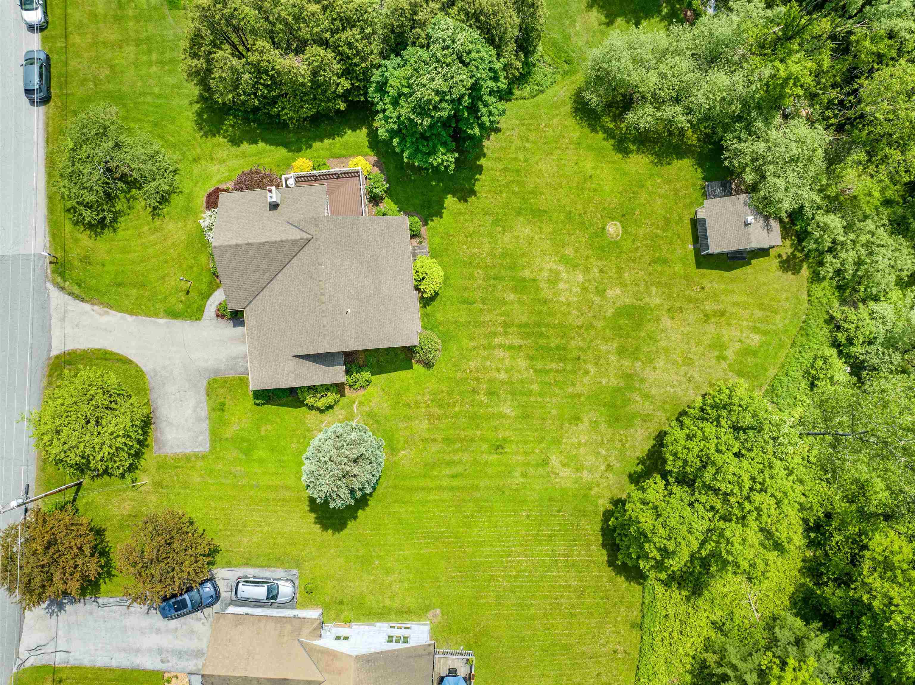
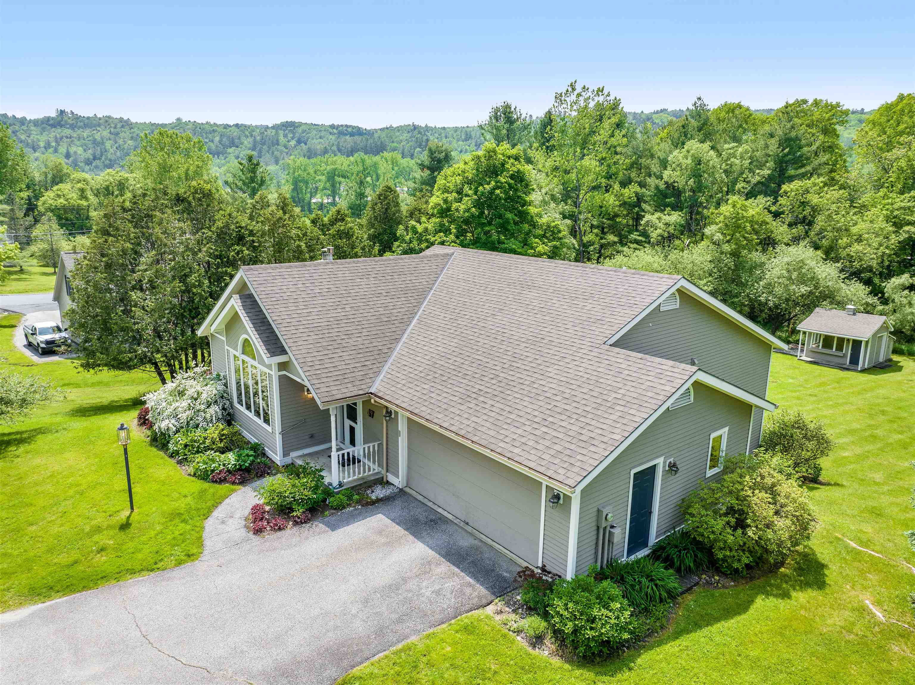
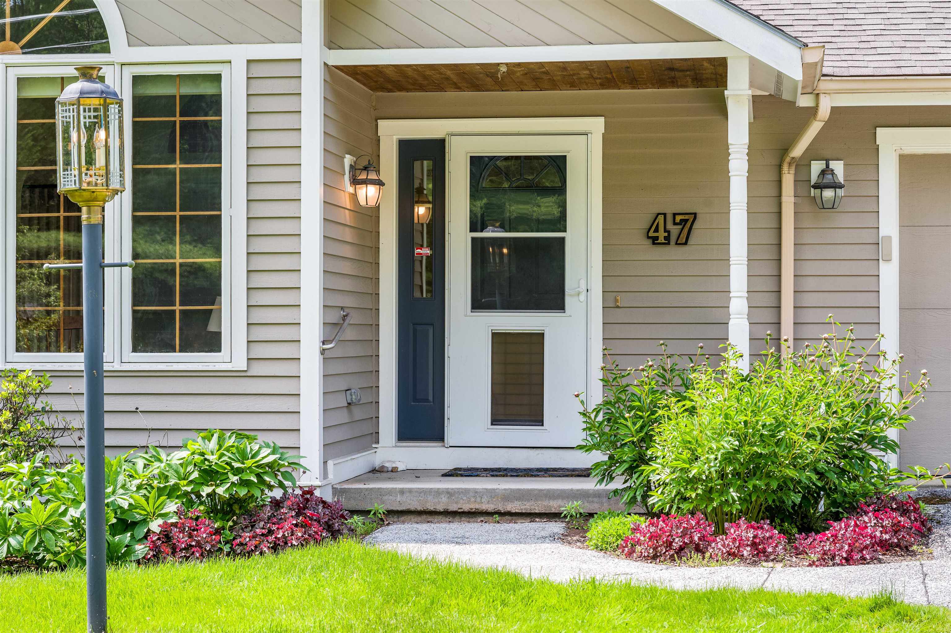
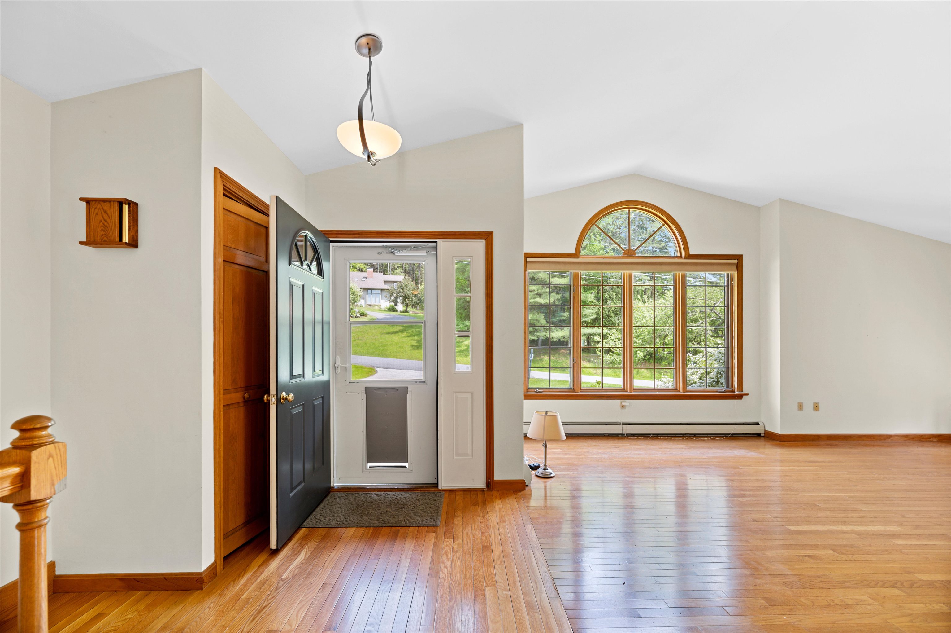
General Property Information
- Property Status:
- Active
- Price:
- $518, 000
- Assessed:
- $0
- Assessed Year:
- County:
- VT-Washington
- Acres:
- 0.69
- Property Type:
- Single Family
- Year Built:
- 1993
- Agency/Brokerage:
- Timothy Heney
Element Real Estate - Bedrooms:
- 3
- Total Baths:
- 3
- Sq. Ft. (Total):
- 2358
- Tax Year:
- 2024
- Taxes:
- $8, 716
- Association Fees:
Enjoy Effortless Living in a Stunning Hillside Contemporary Ranch. This thoughtfully designed contemporary home offers the ease of one-level living with smart, flexible spaces throughout. Set on a professionally landscaped hillside lot between Montpelier and Barre—just minutes from I-89 Exit 7—this home combines comfort, accessibility, and style. The light-filled great room features cathedral ceilings, a cozy gas fireplace, and a dramatic window array. The adjacent kitchen is both efficient and welcoming, opening to a sunny dining area that leads out to a private deck with retractable awning—ideal for enjoying summer days. The main level includes a spacious primary bedroom suite, designed with accessibility in mind, including wide doorways and an en-suite bath with a large shower. A second bedroom, half bath, laundry, and an attached two-car garage add convenience. A newer heat pump with two mini-split units ensures year-round comfort. Downstairs, the walk-out lower level offers fantastic flexibility. Featuring a large rec room with wet bar, a third bedroom, and a full bath—perfect for guests or gatherings. A bonus game room, cedar-lined storage closet perfect for off-season storage, and workshop space with built-in workbenches and a utility sink offer even more functionality. Outside, a charming custom shed echoes the home’s design and offers easy-access storage for lawn equipment and tools. This move-in ready home is ready for its next chapter.
Interior Features
- # Of Stories:
- 1
- Sq. Ft. (Total):
- 2358
- Sq. Ft. (Above Ground):
- 1364
- Sq. Ft. (Below Ground):
- 994
- Sq. Ft. Unfinished:
- 370
- Rooms:
- 9
- Bedrooms:
- 3
- Baths:
- 3
- Interior Desc:
- Central Vacuum, Cedar Closet, Dining Area, Fireplace - Gas, Fireplaces - 1, Kitchen/Dining, Laundry Hook-ups, Primary BR w/ BA, Natural Light, Natural Woodwork, Vaulted Ceiling, Walk-in Closet, Laundry - 1st Floor
- Appliances Included:
- Water Heater - Owned, Water Heater - Tank
- Flooring:
- Hardwood, Vinyl
- Heating Cooling Fuel:
- Water Heater:
- Basement Desc:
- Full, Partially Finished, Walkout
Exterior Features
- Style of Residence:
- Contemporary, Ranch
- House Color:
- Time Share:
- No
- Resort:
- Exterior Desc:
- Exterior Details:
- Deck, Outbuilding, Shed, Windows - Double Pane
- Amenities/Services:
- Land Desc.:
- Landscaped, Subdivision
- Suitable Land Usage:
- Roof Desc.:
- Shingle
- Driveway Desc.:
- Paved
- Foundation Desc.:
- Concrete
- Sewer Desc.:
- Public
- Garage/Parking:
- Yes
- Garage Spaces:
- 2
- Road Frontage:
- 121
Other Information
- List Date:
- 2025-06-06
- Last Updated:


