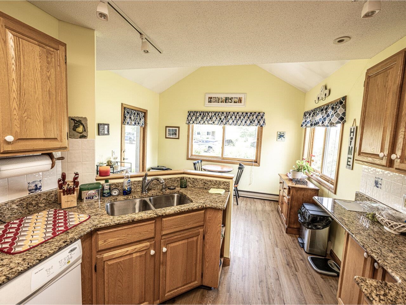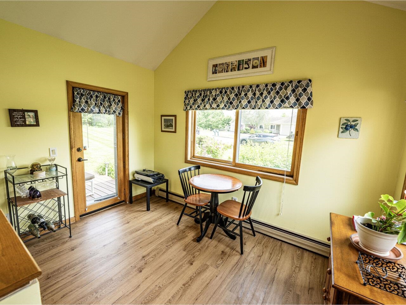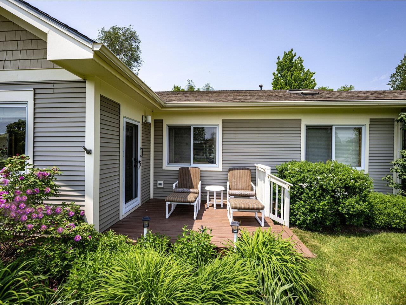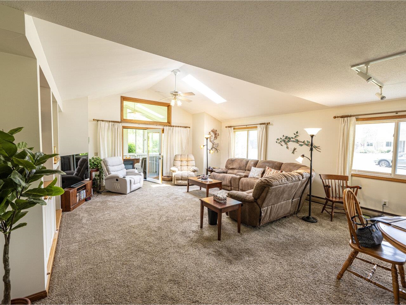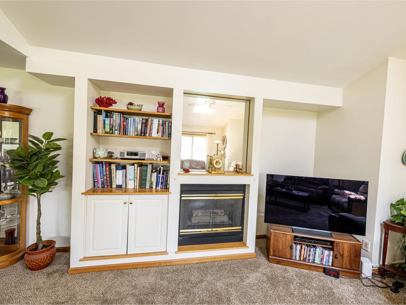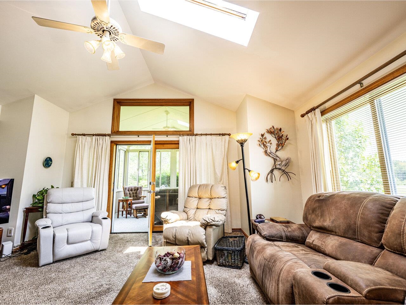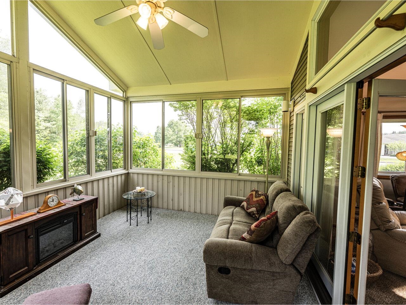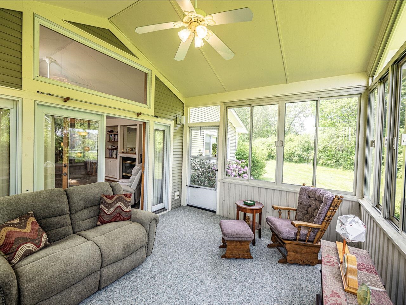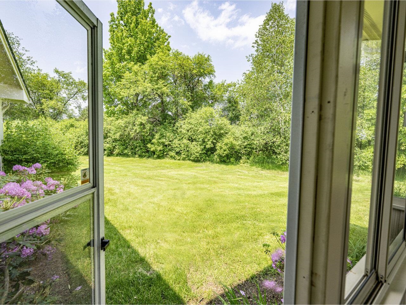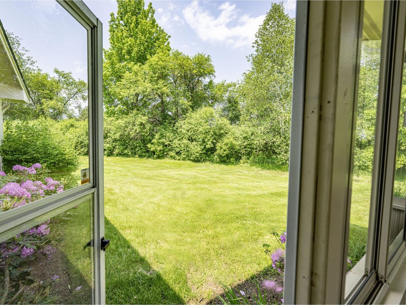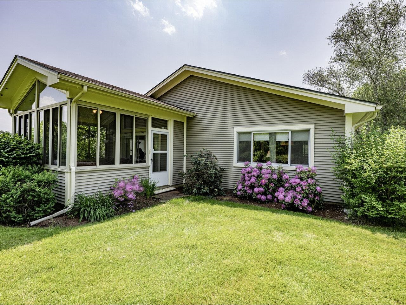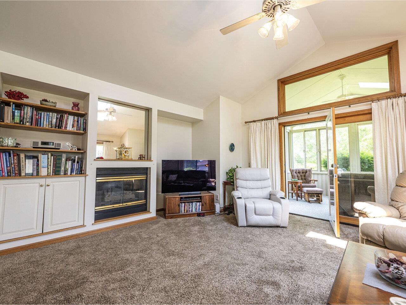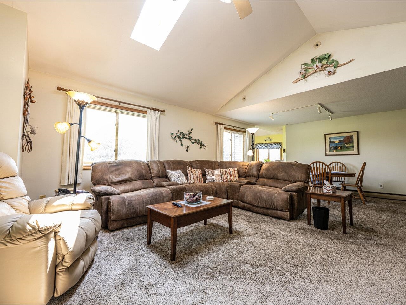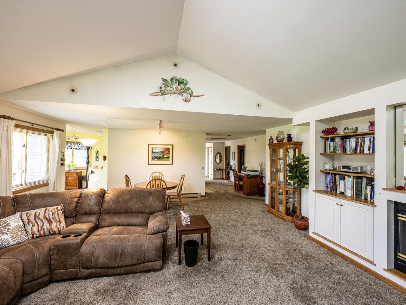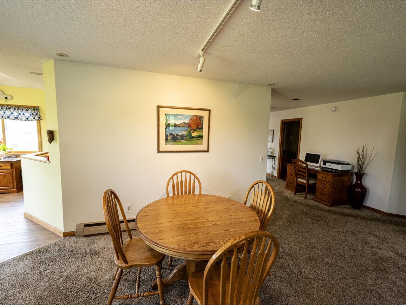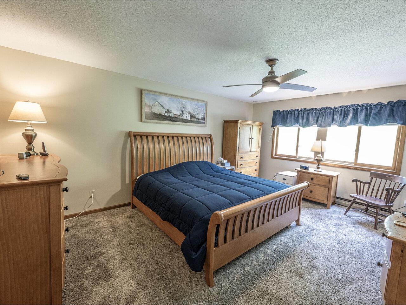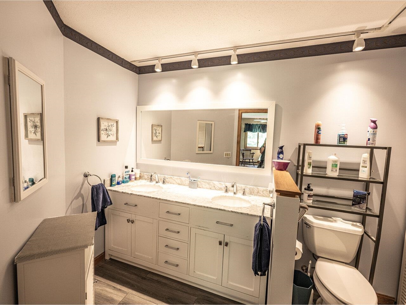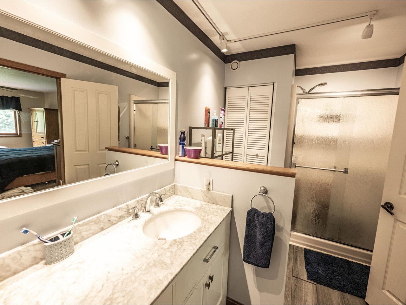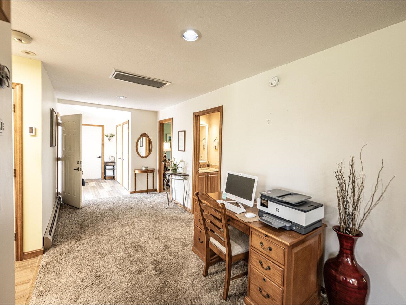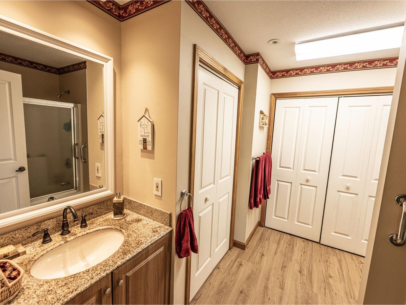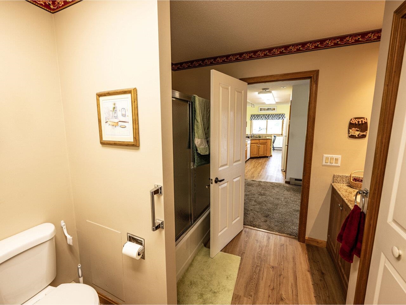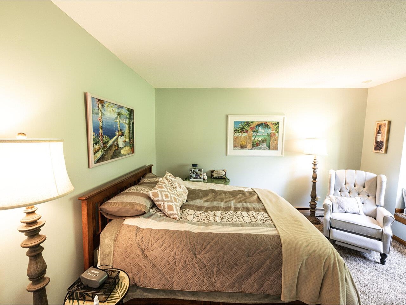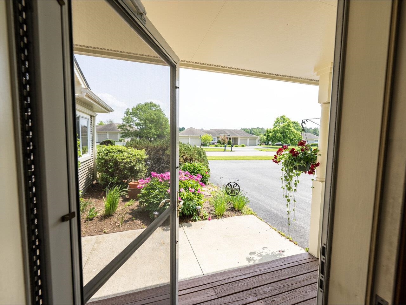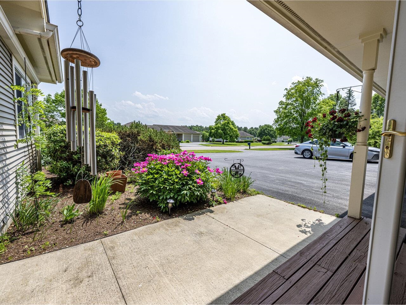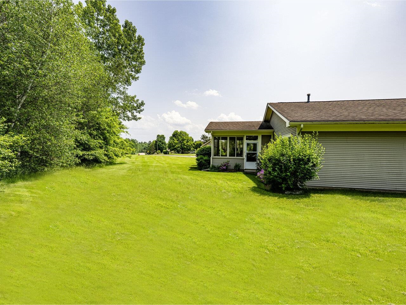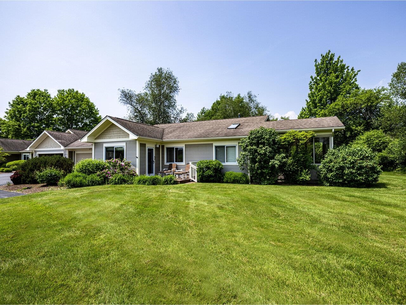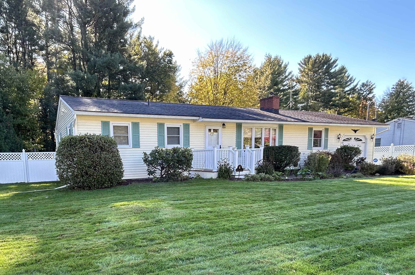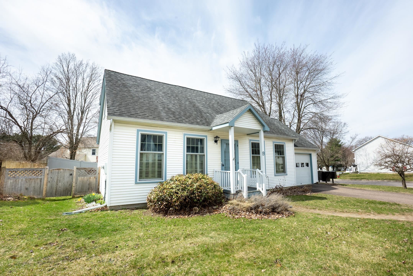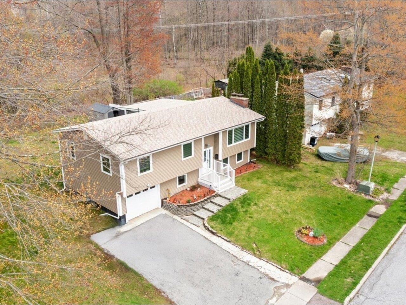1 of 32
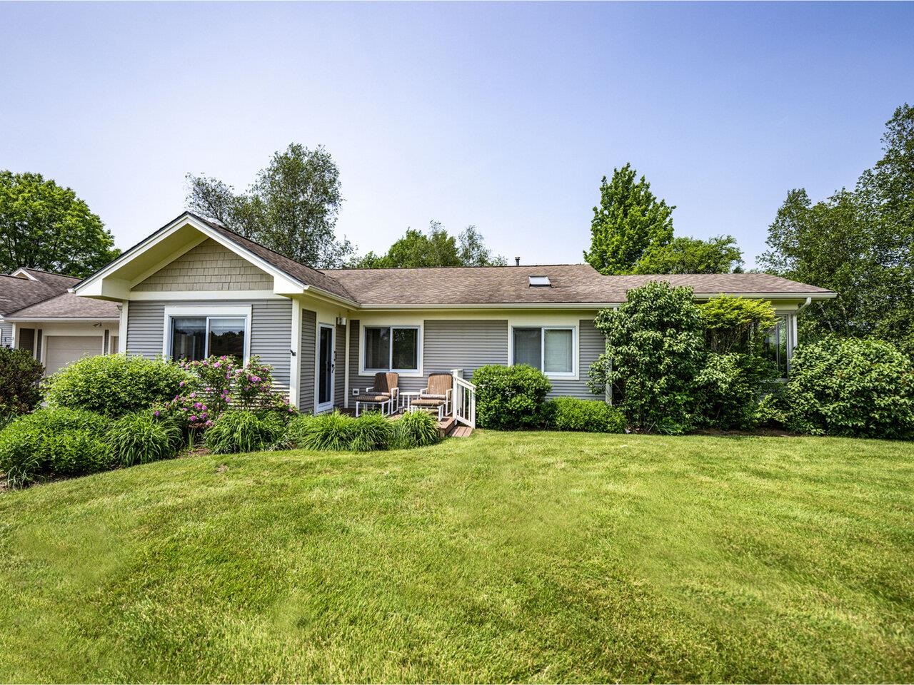
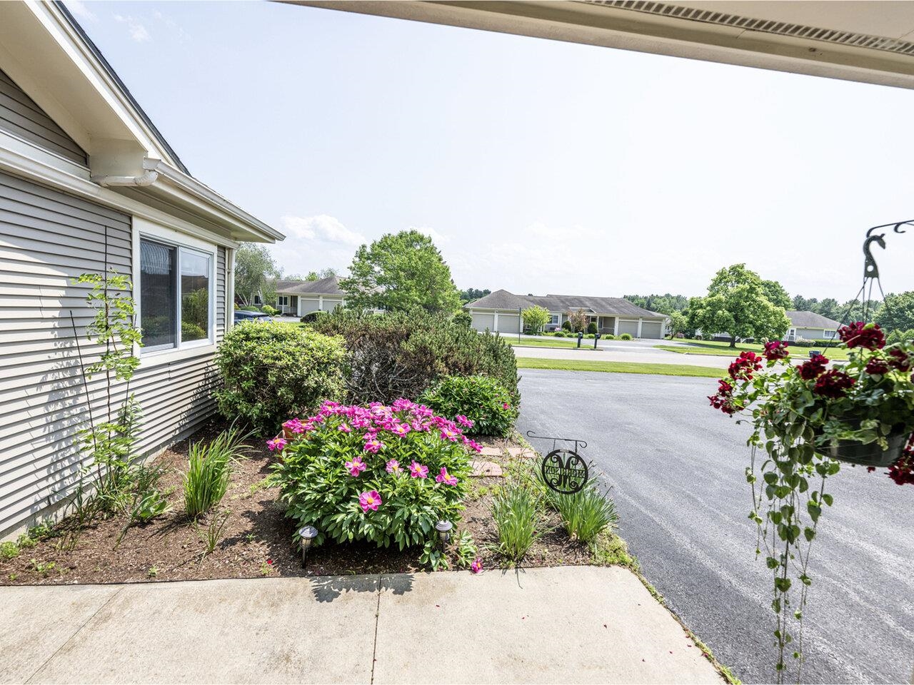
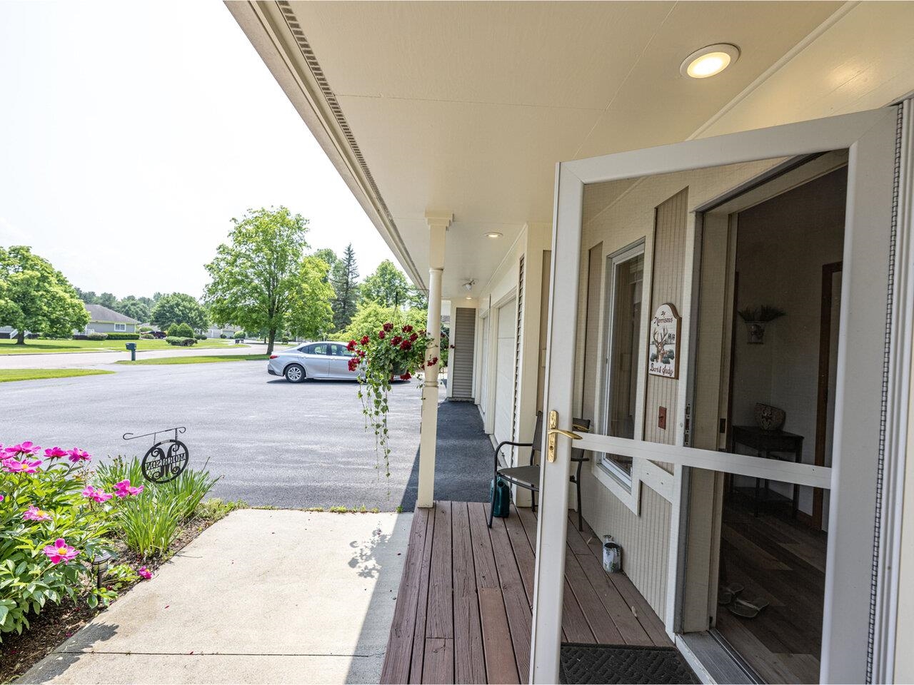
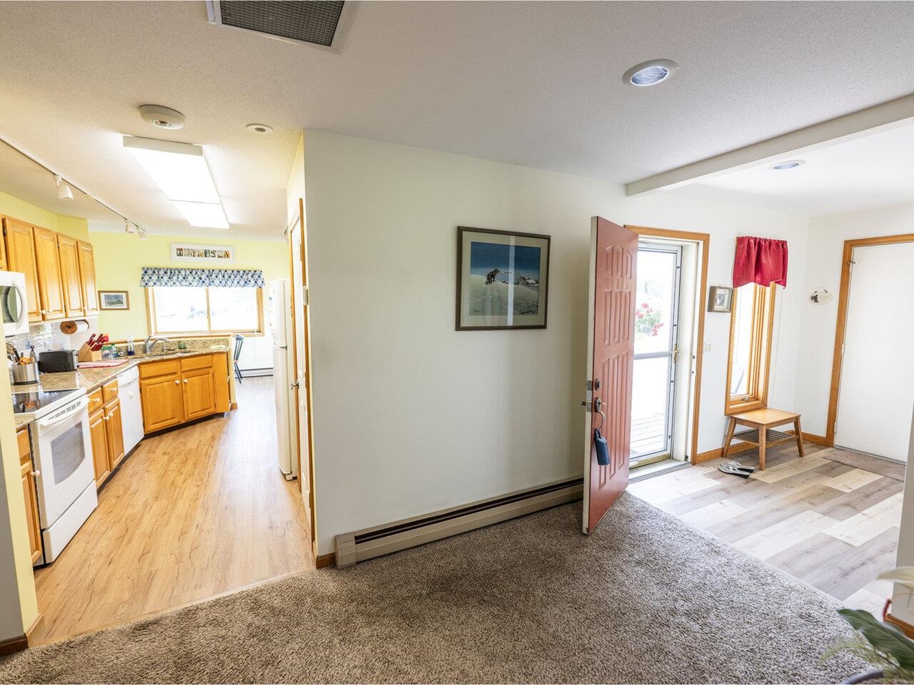
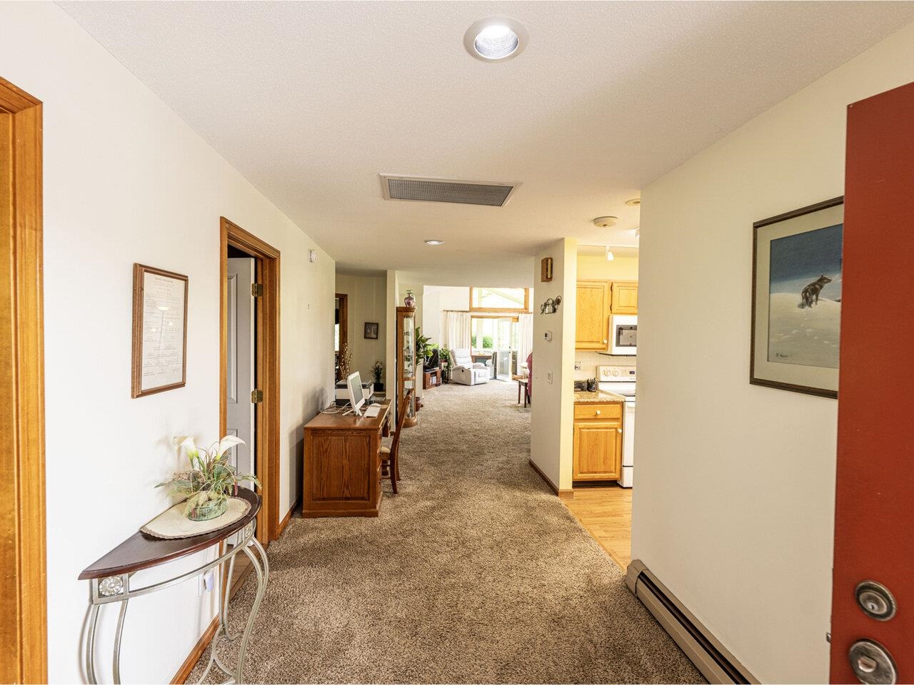
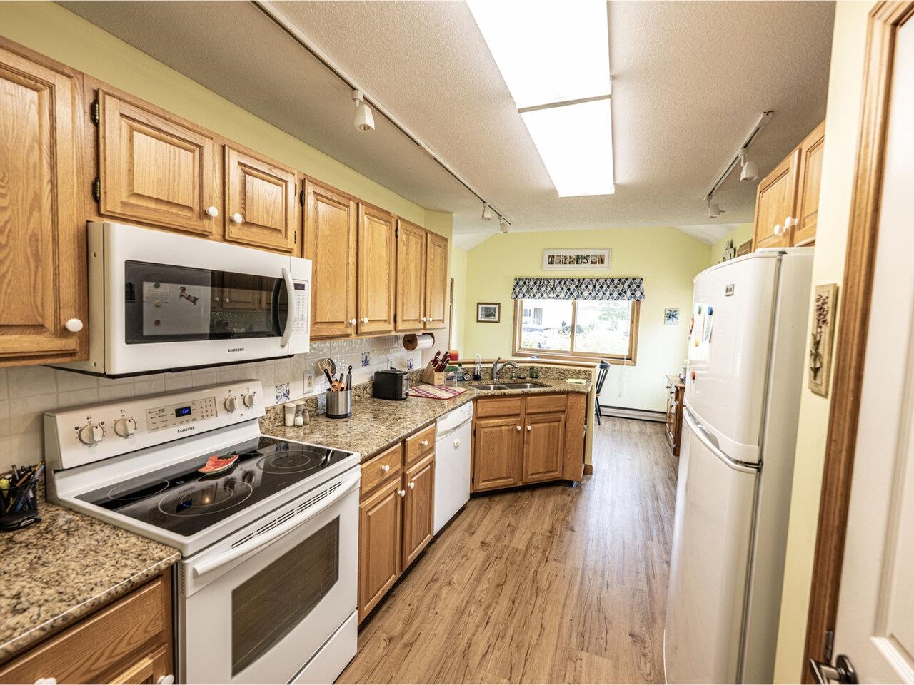
General Property Information
- Property Status:
- Active
- Price:
- $510, 000
- Assessed:
- $0
- Assessed Year:
- County:
- VT-Chittenden
- Acres:
- 0.00
- Property Type:
- Condo
- Year Built:
- 1990
- Agency/Brokerage:
- Nancy Desany
Coldwell Banker Hickok and Boardman - Bedrooms:
- 2
- Total Baths:
- 2
- Sq. Ft. (Total):
- 1737
- Tax Year:
- 2024
- Taxes:
- $6, 166
- Association Fees:
Framed by lush mature landscaping, this garden-style two-bedroom end-unit offers a thoughtfully designed layout enhanced by central air conditioning for seasonal comfort. The welcoming living room features a vaulted ceiling with skylight, gas fireplace, and display shelving, flowing effortlessly into a charming three-season enclosed porch - an ideal retreat for summer relaxation and entertaining. The open-concept living and dining areas offer both functionality and flexibility, making furniture arrangement simple and intuitive. A fully applianced kitchen showcases abundant cabinetry, granite countertops, and a cozy dining nook perfectly suited for a bistro table. The spacious primary suite includes a wall of closets and a private three-quarter bath with an updated vanity, while the guest bedroom is conveniently located near a full bath and laundry closet with washer and dryer. An attached two-car garage, divided by a wall, provides additional storage and space for a potential workshop. Enjoy direct access to the nearby bike path leading into the Village and take advantage of the proximity to Taft Corners with its wide array of restaurants, shopping, and entertainment options.
Interior Features
- # Of Stories:
- 1
- Sq. Ft. (Total):
- 1737
- Sq. Ft. (Above Ground):
- 1737
- Sq. Ft. (Below Ground):
- 0
- Sq. Ft. Unfinished:
- 0
- Rooms:
- 4
- Bedrooms:
- 2
- Baths:
- 2
- Interior Desc:
- Blinds, Cathedral Ceiling, Ceiling Fan, Living/Dining, Primary BR w/ BA, Skylight, Laundry - 1st Floor
- Appliances Included:
- Dishwasher, Disposal, Dryer, Microwave, Range - Electric, Refrigerator, Washer
- Flooring:
- Carpet, Laminate, Other
- Heating Cooling Fuel:
- Water Heater:
- Basement Desc:
Exterior Features
- Style of Residence:
- End Unit, Garden
- House Color:
- Time Share:
- No
- Resort:
- Exterior Desc:
- Exterior Details:
- Deck, Porch - Enclosed
- Amenities/Services:
- Land Desc.:
- Condo Development
- Suitable Land Usage:
- Roof Desc.:
- Shingle
- Driveway Desc.:
- Circular, Common/Shared, Paved
- Foundation Desc.:
- Slab - Concrete
- Sewer Desc.:
- Public
- Garage/Parking:
- Yes
- Garage Spaces:
- 2
- Road Frontage:
- 0
Other Information
- List Date:
- 2025-06-06
- Last Updated:


