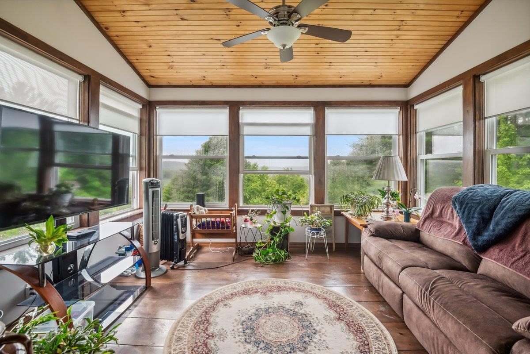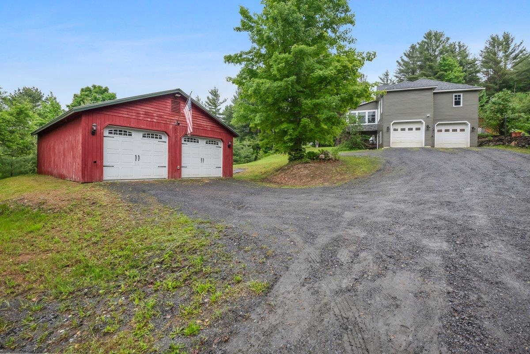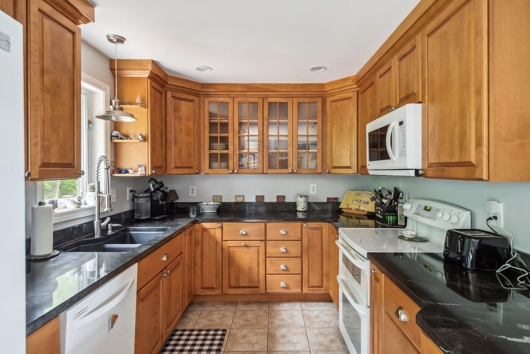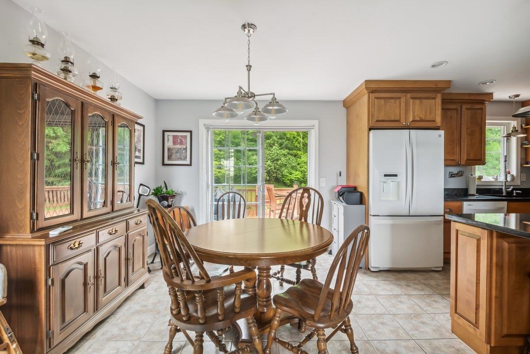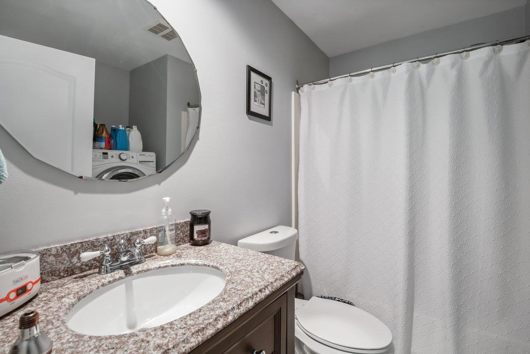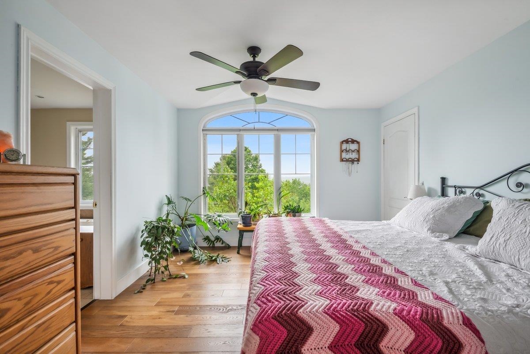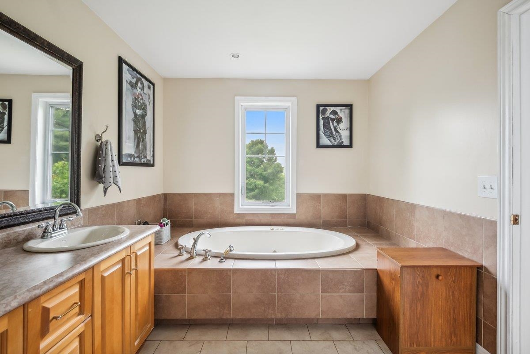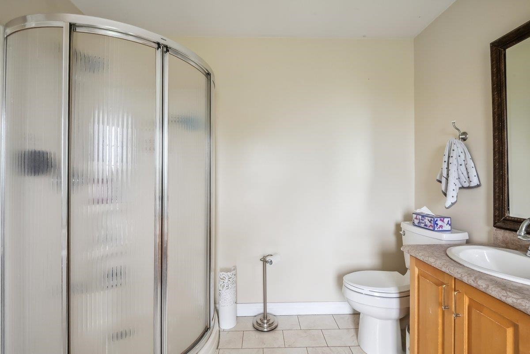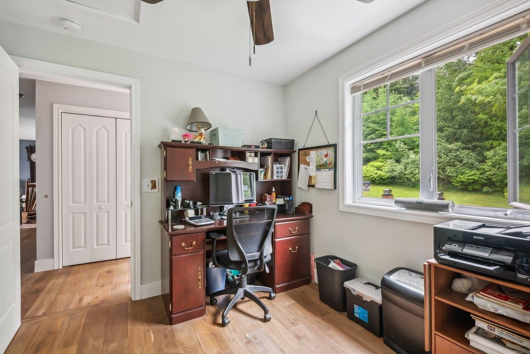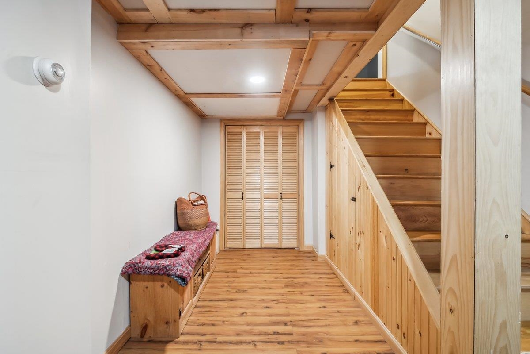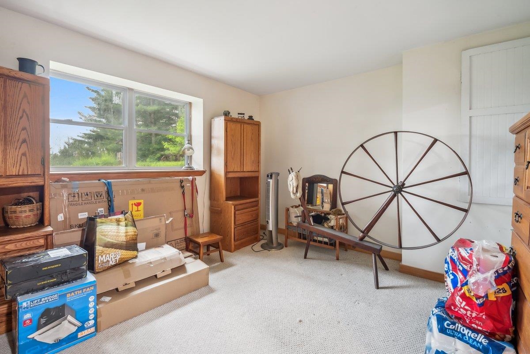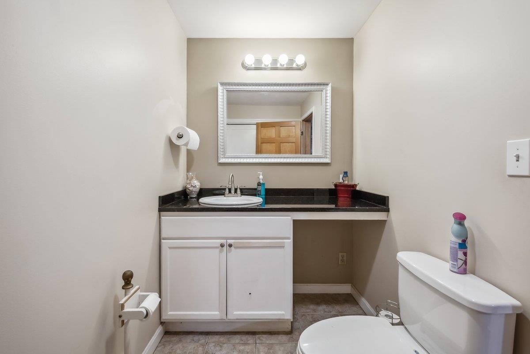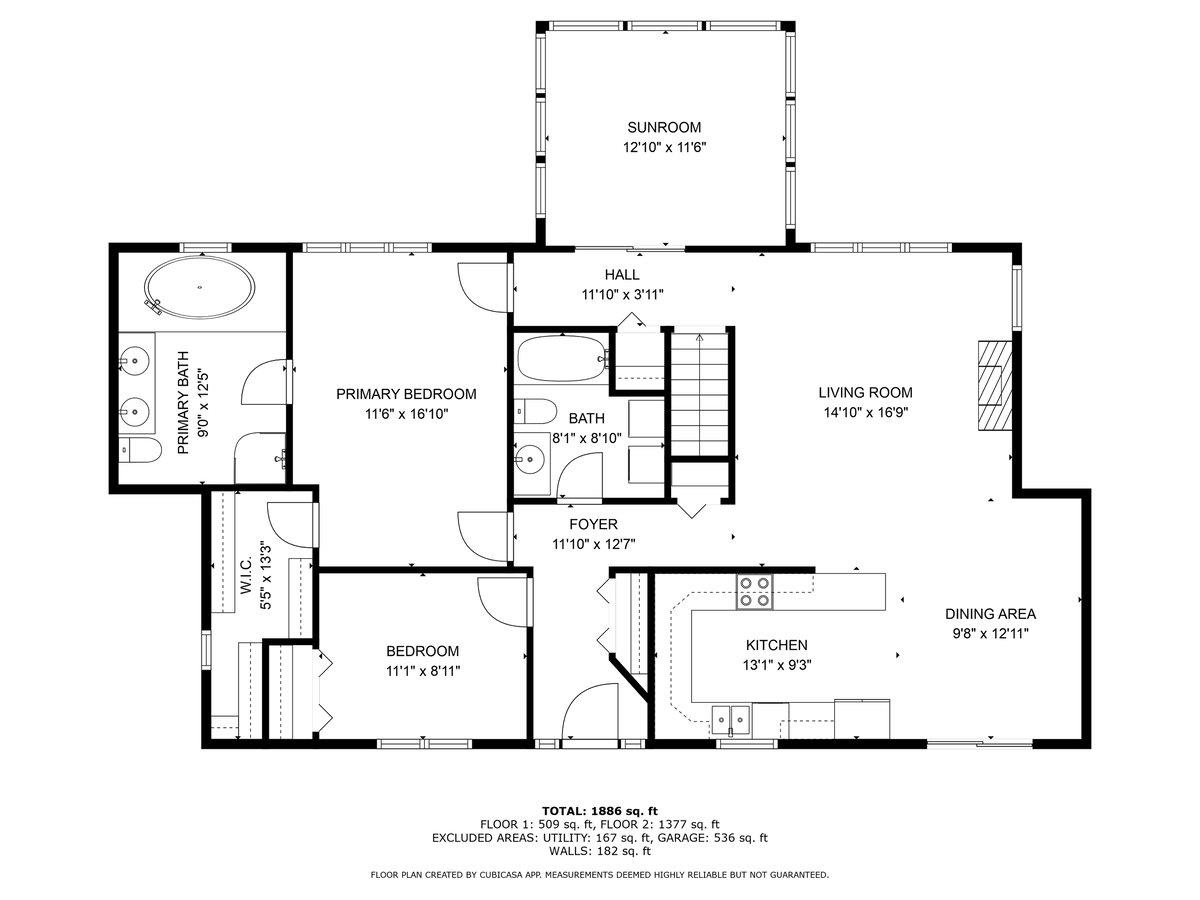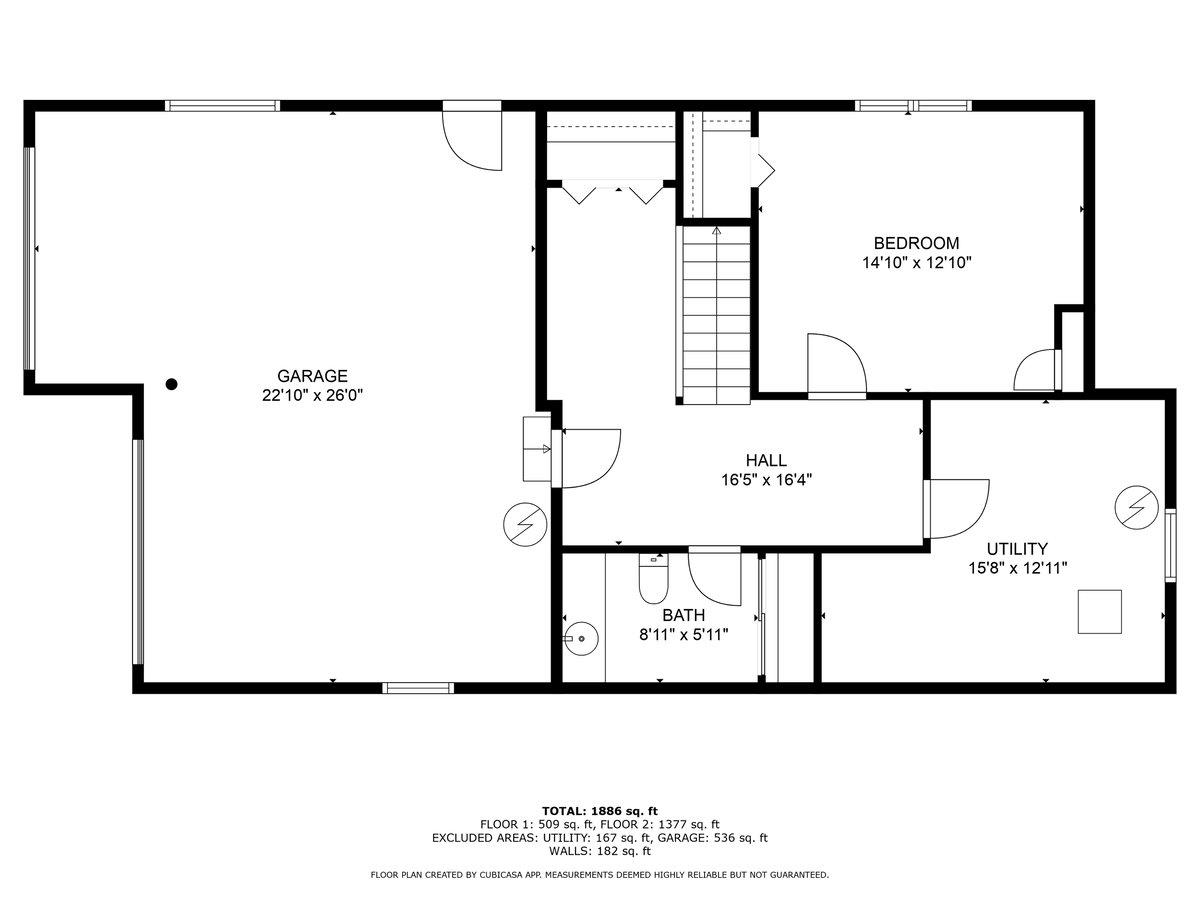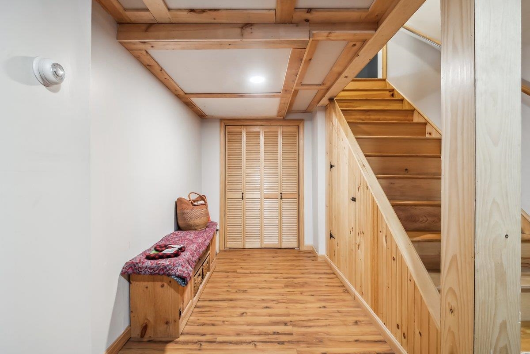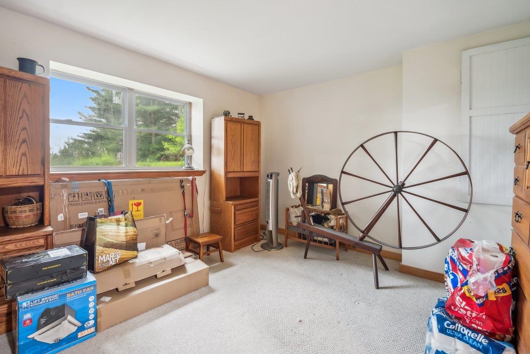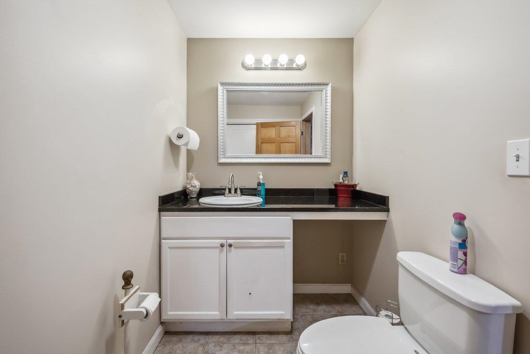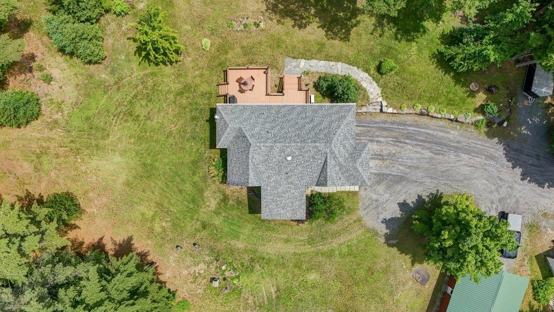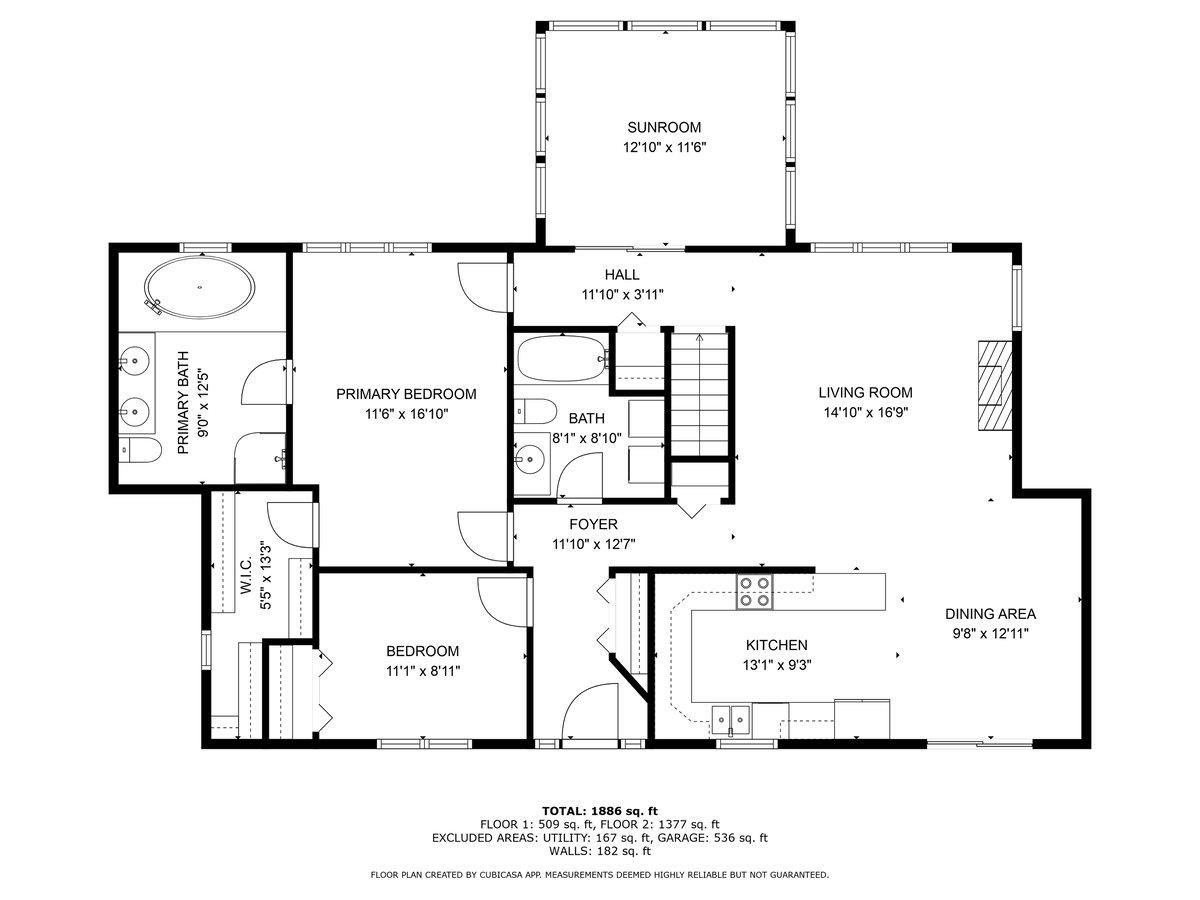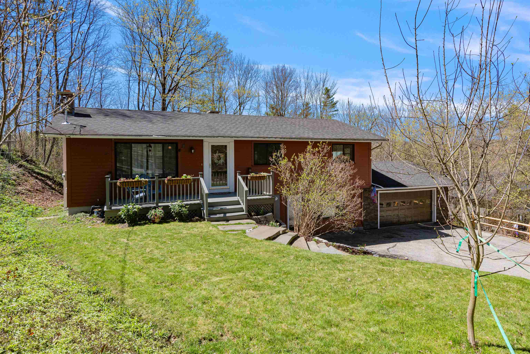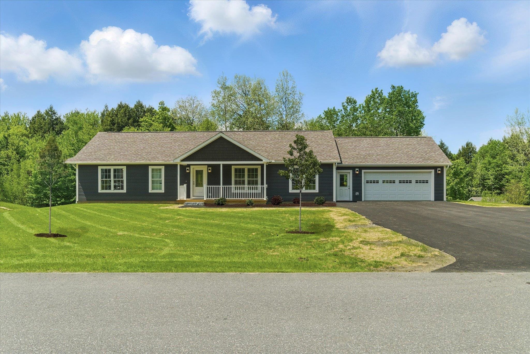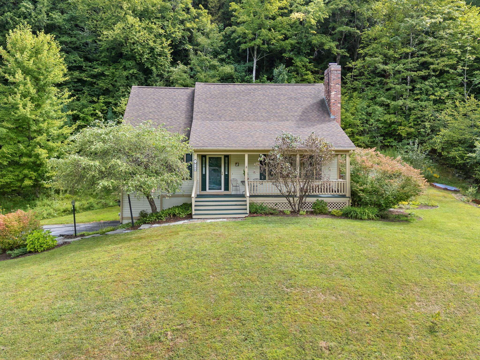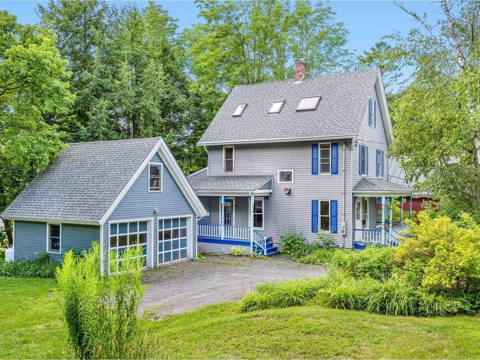1 of 25
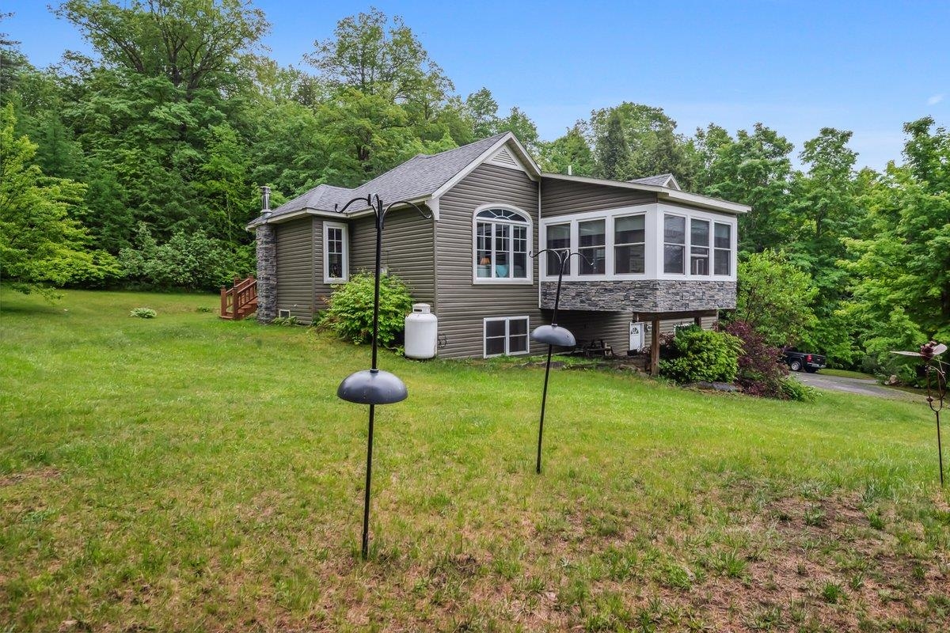
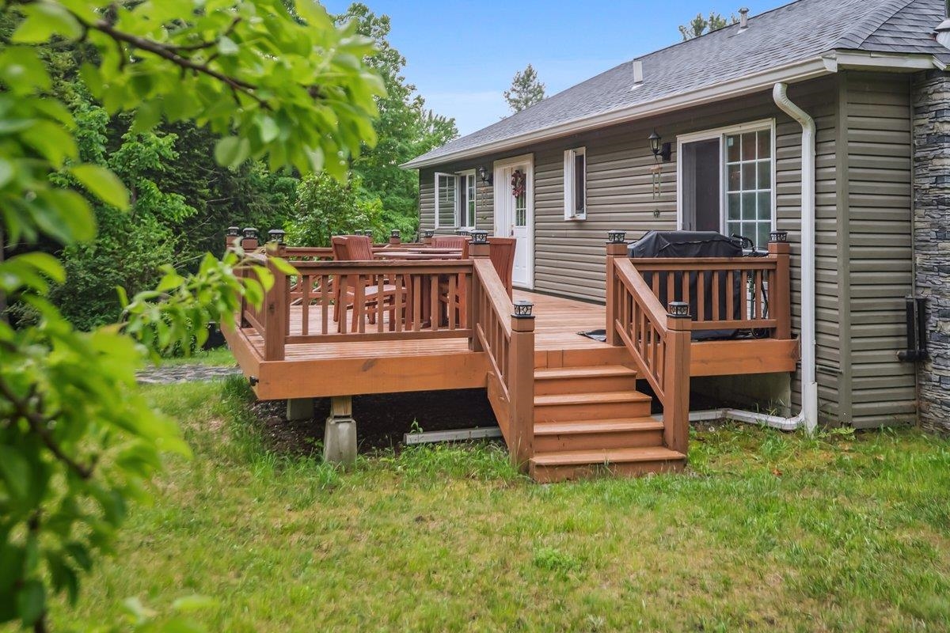
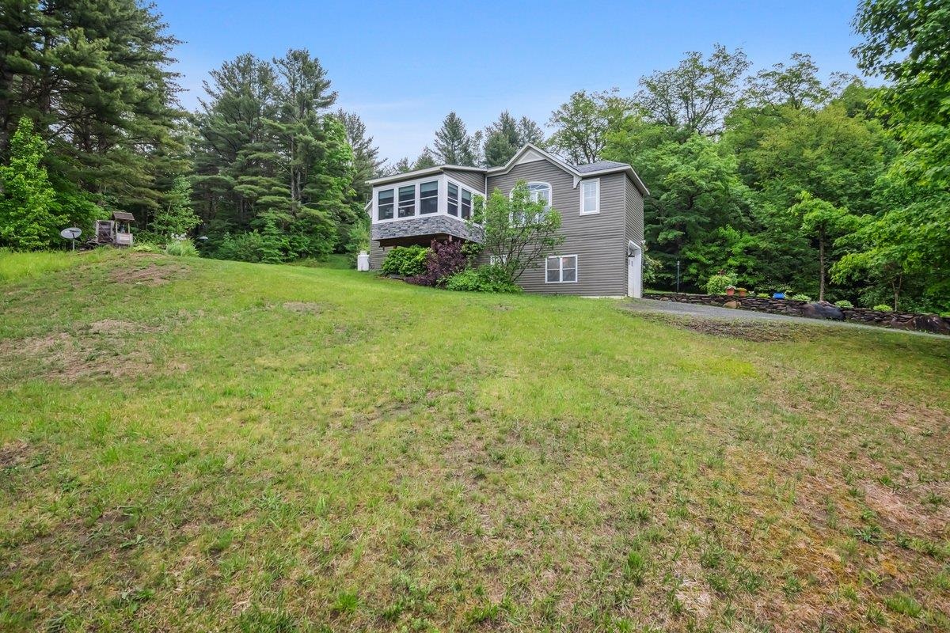
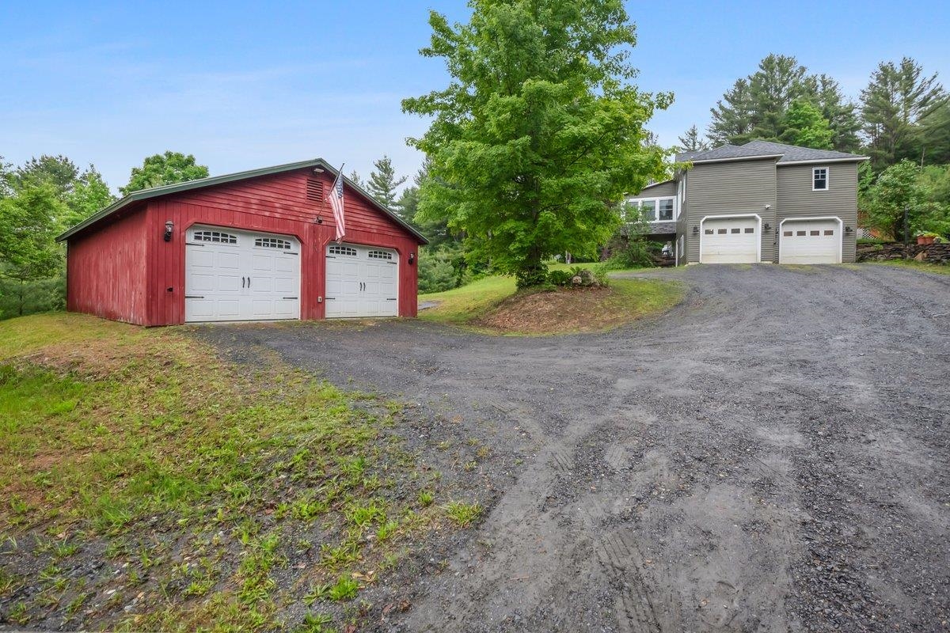
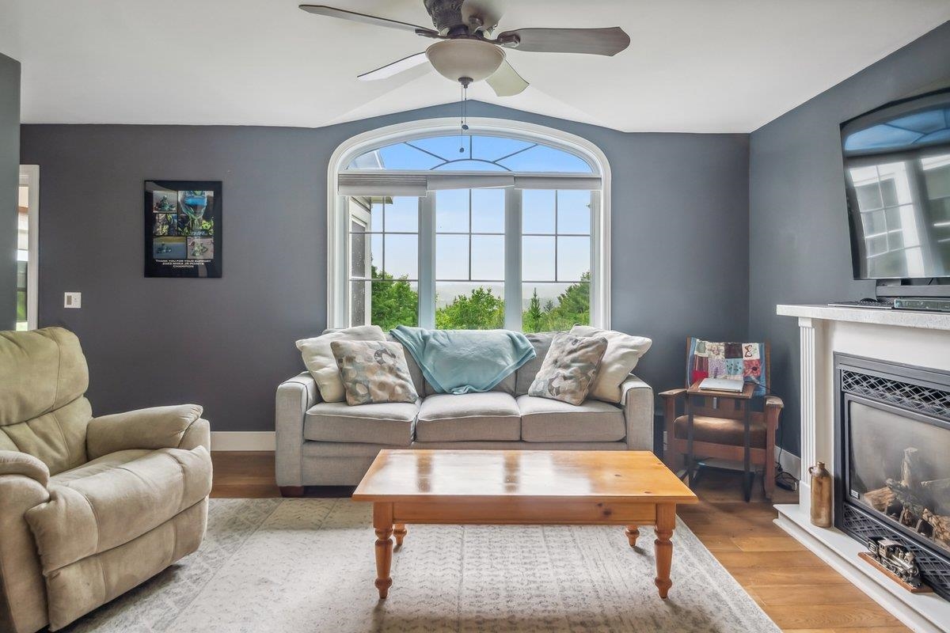
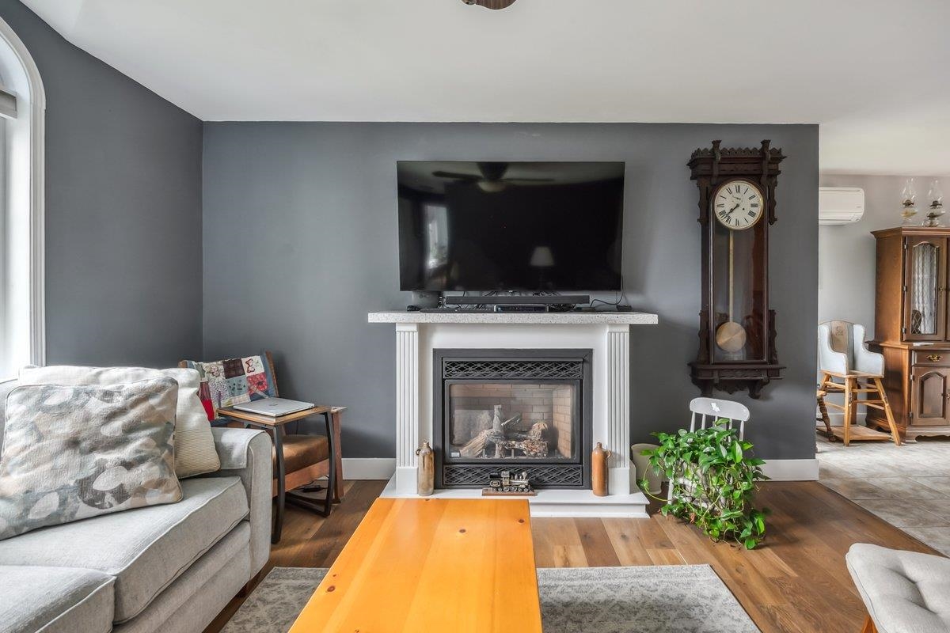
General Property Information
- Property Status:
- Active
- Price:
- $589, 000
- Assessed:
- $0
- Assessed Year:
- County:
- VT-Washington
- Acres:
- 5.59
- Property Type:
- Single Family
- Year Built:
- 2005
- Agency/Brokerage:
- Blue Slate Realty
Blue Slate Realty - Bedrooms:
- 3
- Total Baths:
- 3
- Sq. Ft. (Total):
- 1886
- Tax Year:
- 2024
- Taxes:
- $7, 054
- Association Fees:
OPEN HOUSE: Friday, 9/19, from 4:30-6pm! Your dream home awaits in Central Vermont’s serene woodlands, a custom-crafted retreat priced below recent appraisal for an unmatched opportunity. This stunning property blends tranquility with modern luxury, offering breathtaking views of Camel’s Hump from a light-filled 3-season sunroom, perfect for sipping morning coffee as deer and wildlife roam your private wooded lot. Gleaming new wood floors flow throughout the main level, paired with custom solid wood cabinetry and locally sourced granite countertops in the gourmet kitchen, merging rustic charm with sleek sophistication. Entertain or unwind on the expansive new deck, built to support a small above-ground pool, surrounded by vibrant peonies and pear trees—ideal for summer barbecues, stargazing, or enjoying dazzling fireworks displays from Montpelier and beyond. Car enthusiasts and hobbyists will love the attached 2-car garage and detached, expertly crafted 2-bay garage, providing space for four vehicles, projects, or storage. Located just minutes from the vibrant amenities and job centers of Barre and Montpelier, with access to VAST snowmobile trails for year-round adventure, this home offers the perfect balance of seclusion and convenience. Share a driveway with the friendliest, quietest neighbor, ensuring community without sacrificing privacy. Showings begin 6/12.
Interior Features
- # Of Stories:
- 2
- Sq. Ft. (Total):
- 1886
- Sq. Ft. (Above Ground):
- 1377
- Sq. Ft. (Below Ground):
- 509
- Sq. Ft. Unfinished:
- 167
- Rooms:
- 5
- Bedrooms:
- 3
- Baths:
- 3
- Interior Desc:
- Central Vacuum, Ceiling Fan, Dining Area, Gas Fireplace, Primary BR w/ BA, Natural Light
- Appliances Included:
- Dishwasher, Dryer, Microwave, Electric Range, Refrigerator, Washer
- Flooring:
- Tile, Wood, Vinyl Plank
- Heating Cooling Fuel:
- Water Heater:
- Basement Desc:
- Partially Finished, Exterior Stairs, Storage Space, Walkout
Exterior Features
- Style of Residence:
- Contemporary
- House Color:
- Time Share:
- No
- Resort:
- Exterior Desc:
- Exterior Details:
- Deck, Garden Space, Natural Shade
- Amenities/Services:
- Land Desc.:
- Country Setting, Hilly, Mountain View, View, Wooded, Near Golf Course, Near Snowmobile Trails, Rural, Near Hospital, Near School(s)
- Suitable Land Usage:
- Roof Desc.:
- Shingle
- Driveway Desc.:
- Gravel
- Foundation Desc.:
- Poured Concrete
- Sewer Desc.:
- Conventional Leach Field, Private
- Garage/Parking:
- Yes
- Garage Spaces:
- 6
- Road Frontage:
- 340
Other Information
- List Date:
- 2025-06-08
- Last Updated:


