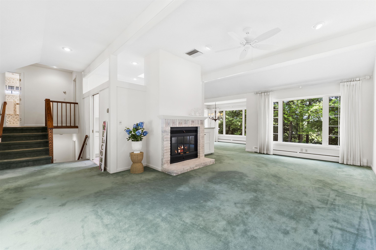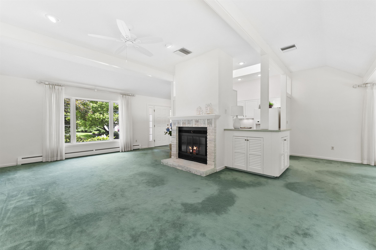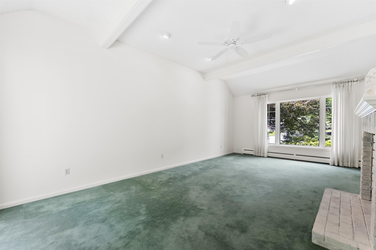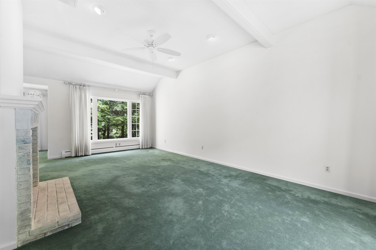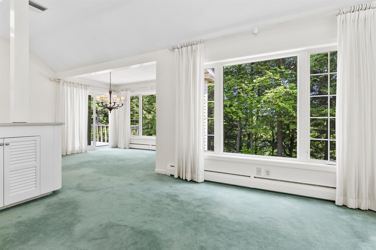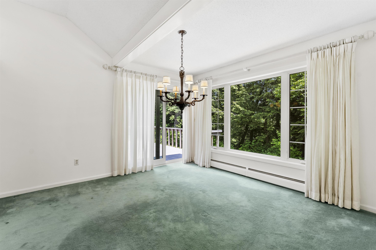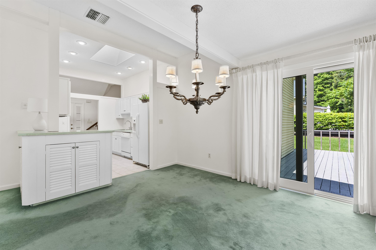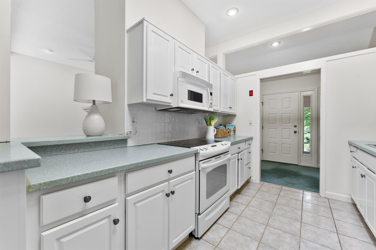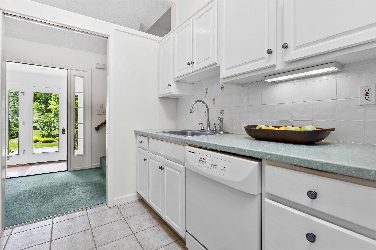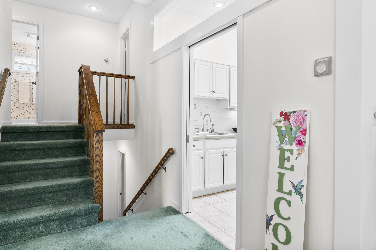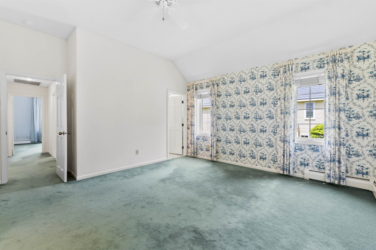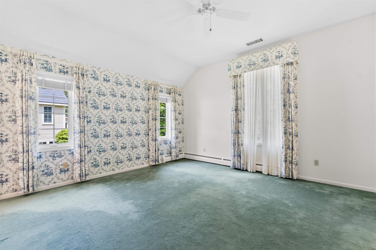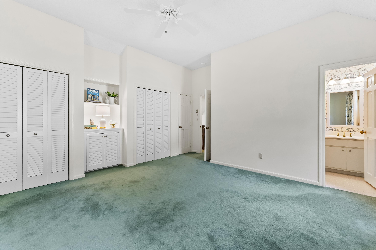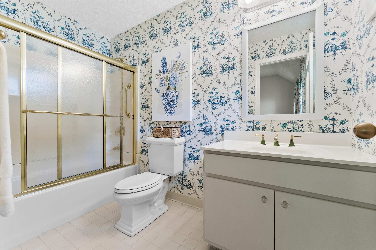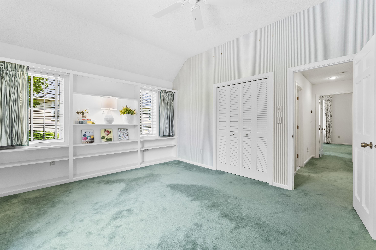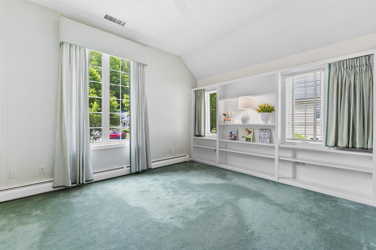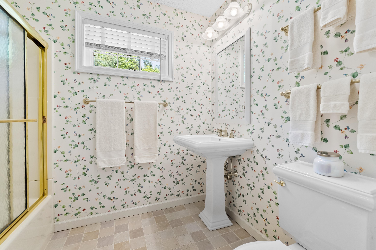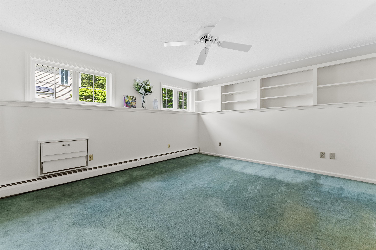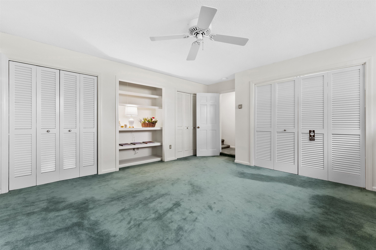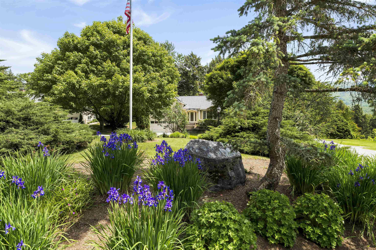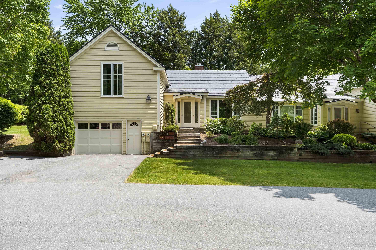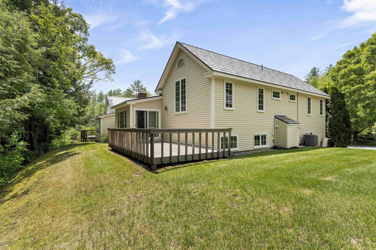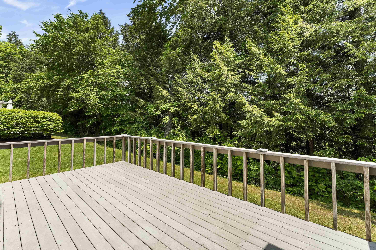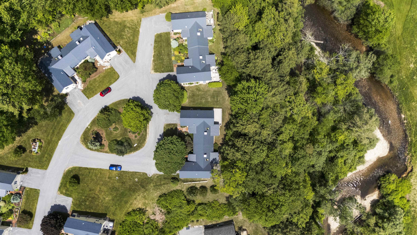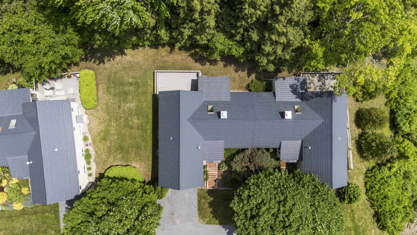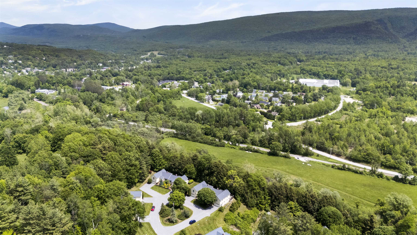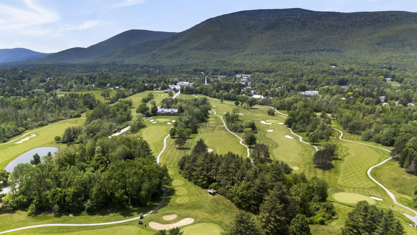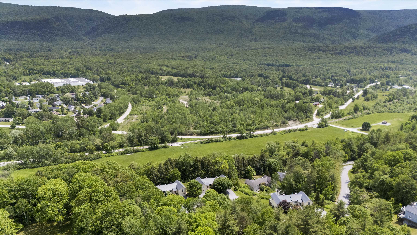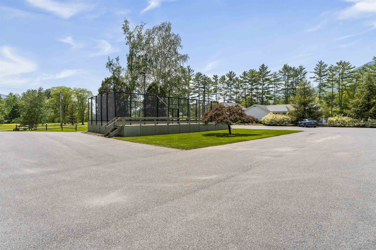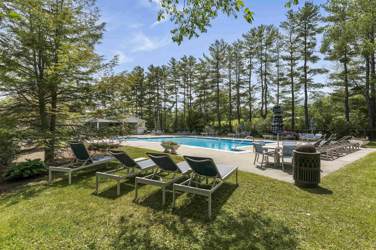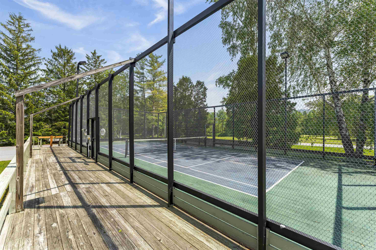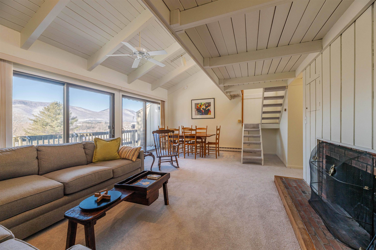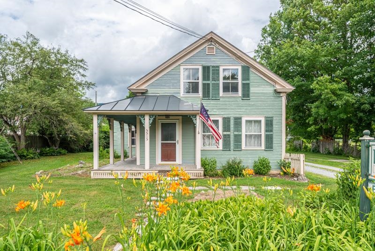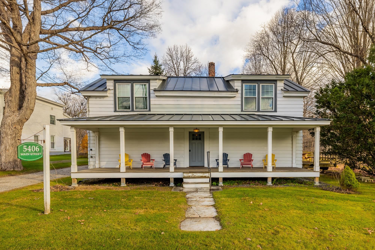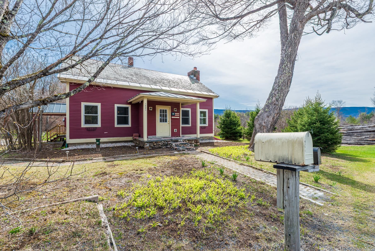1 of 37
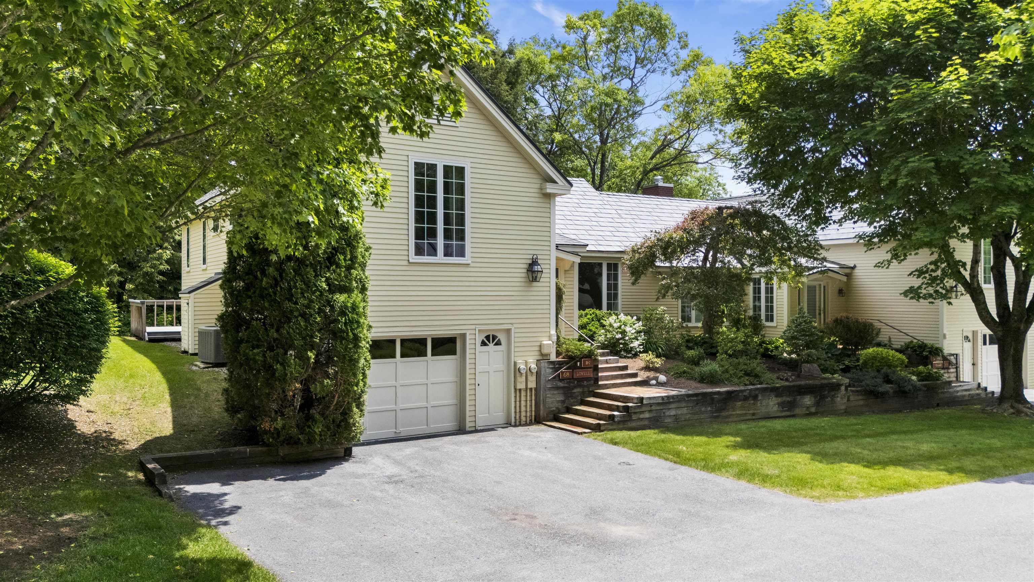
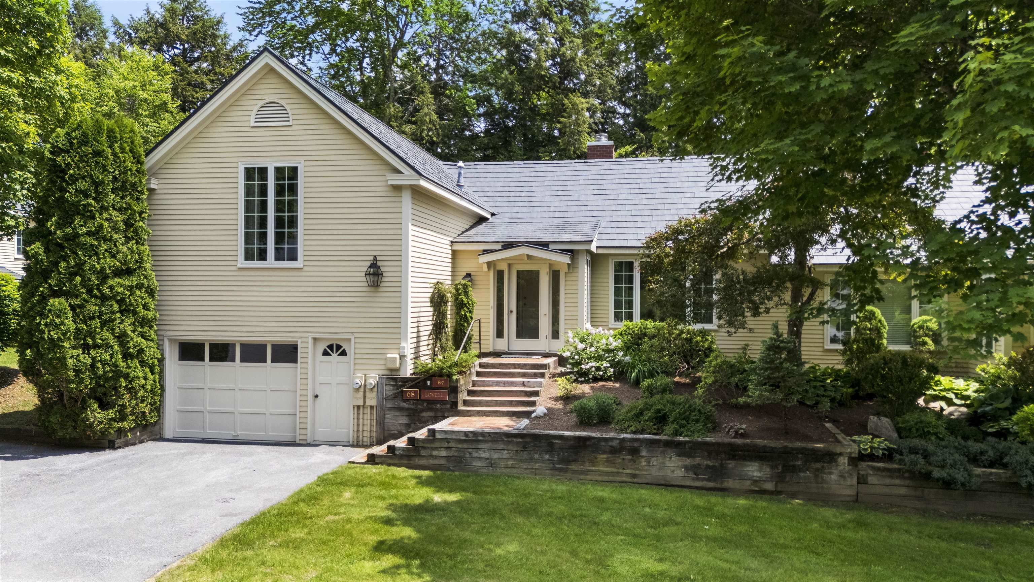
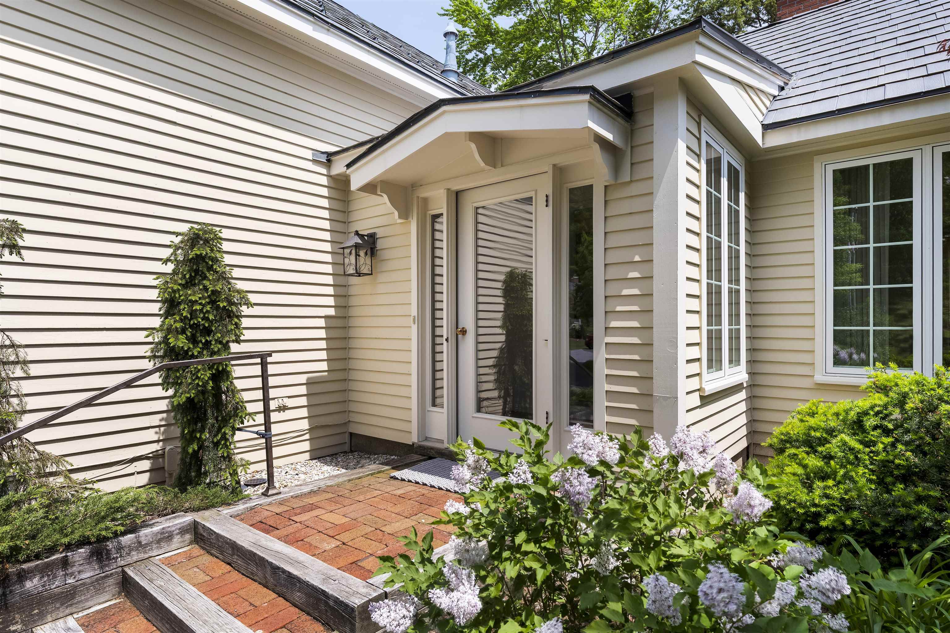
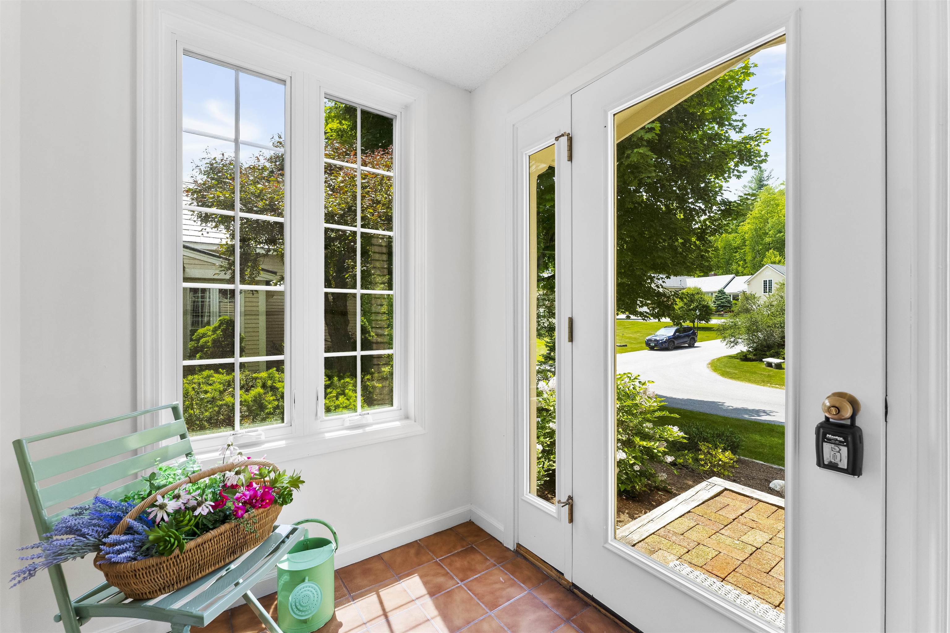
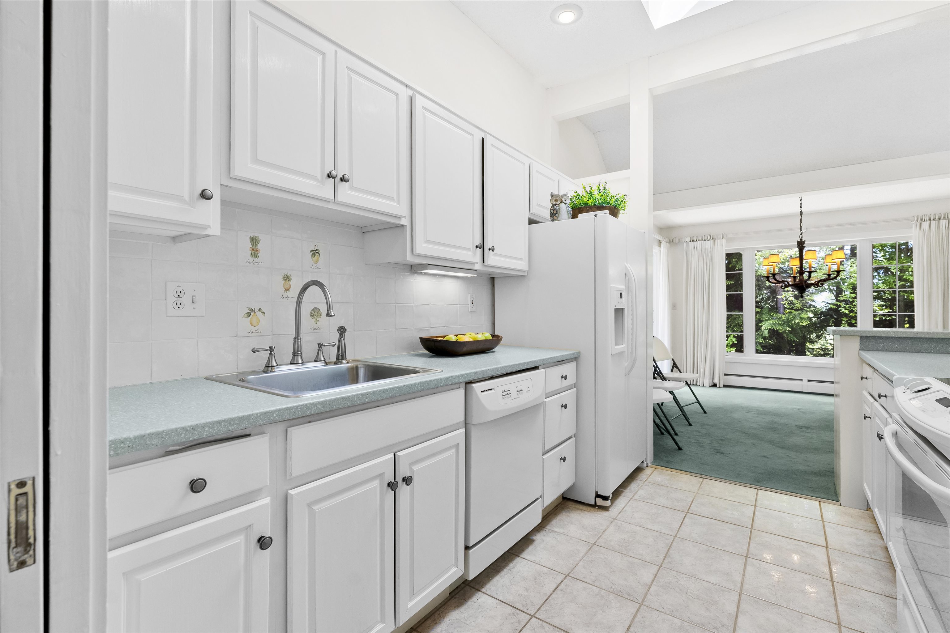
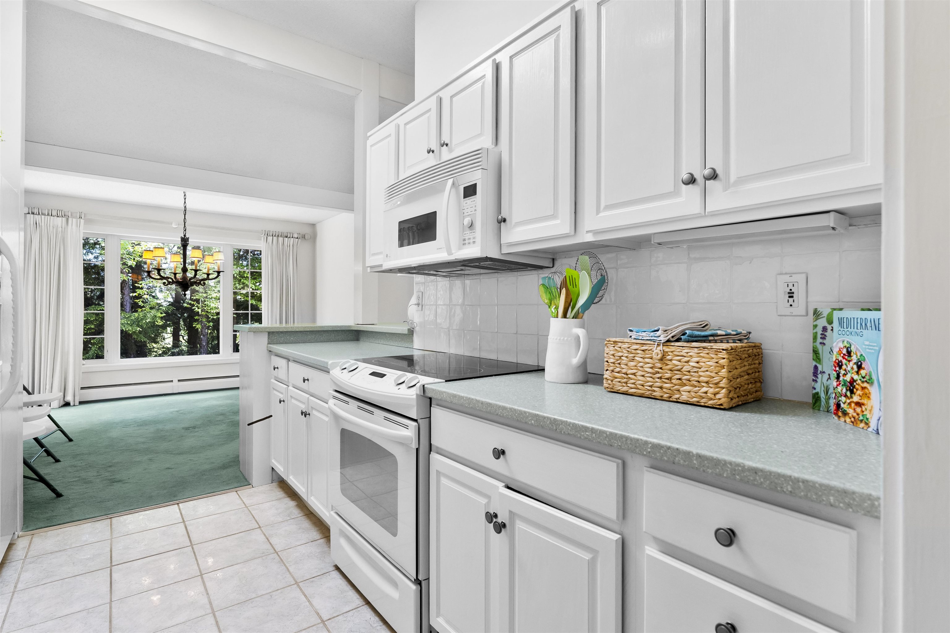
General Property Information
- Property Status:
- Active
- Price:
- $585, 000
- Unit Number
- B-7
- Assessed:
- $0
- Assessed Year:
- County:
- VT-Bennington
- Acres:
- 0.00
- Property Type:
- Condo
- Year Built:
- 1985
- Agency/Brokerage:
- Dana Harvey Kingsley
Josiah Allen Real Estate, Inc. - Bedrooms:
- 3
- Total Baths:
- 2
- Sq. Ft. (Total):
- 2070
- Tax Year:
- 2025
- Taxes:
- $5, 729
- Association Fees:
Special Price!! EOB Unit B-7!!! Equinox on the Battenkill, one of Southern Vermont’s premier condo/resort communities located in the historic village of scenic Manchester. This charming 3 bed 2 bath luxury town home, one of the select few with attached garages, offers the privacy of a quiet cul de sac, beautifully landscaped. Four seasons living in sought out neighborhood, Owls Nest! Management takes care of mowing, plowing, landscaping, trash, security, and more. This open and inviting multi-level floor plan has fine design and comfort around every corner. Fresh interior/exterior paint, high beamed ceilings, and new oversized French windows create a gallery of nature’s ambiance indoors. Ease of flow connects the bright and thoughtfully designed galley kitchen to the spacious dining and living rooms. The artisan touched, wood burning fireplace adds a stunning focal point. Escape to the outdoor deck and take in the rippling sounds of the river below. The 2nd level, features the primary ensuite and secondary bedroom, both with high ceilings, tall windows, and smart built-ins. Second full bath off hallway. Lots of closets, custom shelving, and storage throughout the entire home. The finished lower level is an ideal 3rd bedroom/office/room of your choosing. Sport center with clubhouse, outdoor saltwater pool, tennis courts, and more, adjacent to acclaimed Equinox golf course. Fabulous close by attractions: great restaurants, shopping, galleries, recreation, skiing, Orvis flyfishi
Interior Features
- # Of Stories:
- 1.5
- Sq. Ft. (Total):
- 2070
- Sq. Ft. (Above Ground):
- 1815
- Sq. Ft. (Below Ground):
- 255
- Sq. Ft. Unfinished:
- 182
- Rooms:
- 6
- Bedrooms:
- 3
- Baths:
- 2
- Interior Desc:
- Blinds, Cathedral Ceiling, Ceiling Fan, Wood Fireplace, 1 Fireplace, Primary BR w/ BA, Natural Light, Vaulted Ceiling, Window Treatment, Basement Laundry
- Appliances Included:
- Dishwasher, Dryer, Range Hood, Electric Range, Refrigerator, Washer, Electric Stove, Owned Water Heater
- Flooring:
- Ceramic Tile
- Heating Cooling Fuel:
- Water Heater:
- Basement Desc:
- Concrete, Concrete Floor, Crawl Space, Partial, Partially Finished, Interior Stairs, Walkout
Exterior Features
- Style of Residence:
- New Englander
- House Color:
- Yellow
- Time Share:
- No
- Resort:
- Exterior Desc:
- Exterior Details:
- Deck, Storage
- Amenities/Services:
- Land Desc.:
- Condo Development, Country Setting, Landscaped, Mountain View, River, Wooded, Abuts Golf Course, Near Country Club, Near Golf Course, Near Shopping, Near Skiing
- Suitable Land Usage:
- Roof Desc.:
- Shingle
- Driveway Desc.:
- Paved
- Foundation Desc.:
- Concrete
- Sewer Desc.:
- Public
- Garage/Parking:
- Yes
- Garage Spaces:
- 1
- Road Frontage:
- 40
Other Information
- List Date:
- 2025-06-08
- Last Updated:


