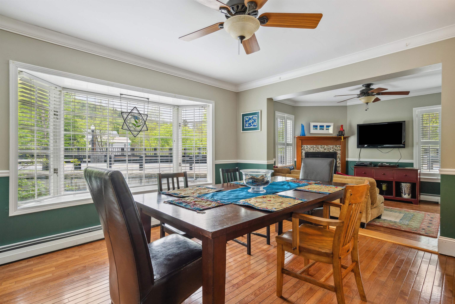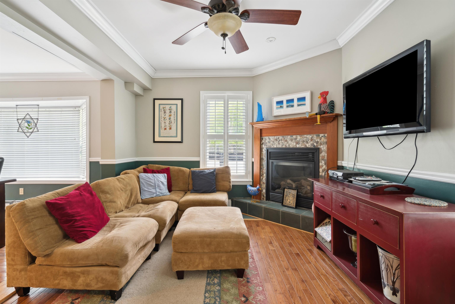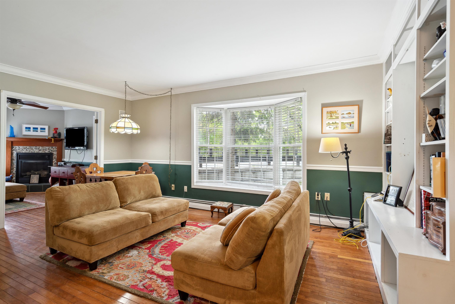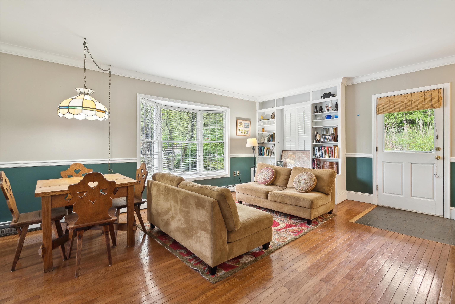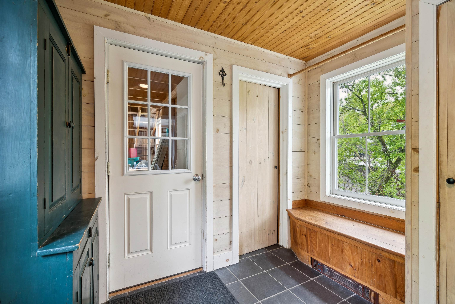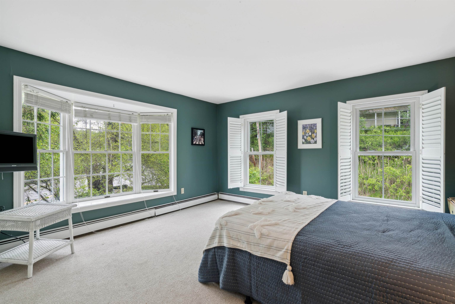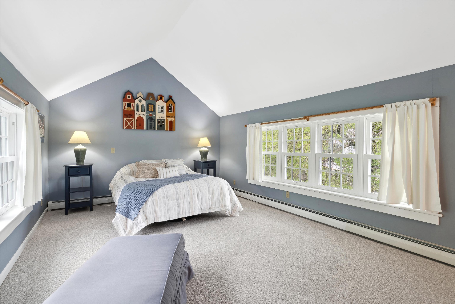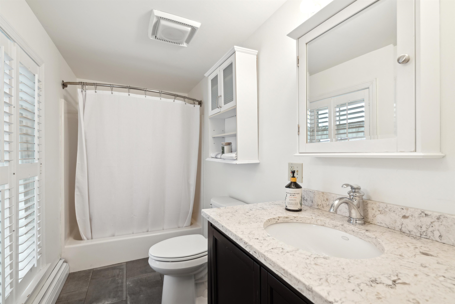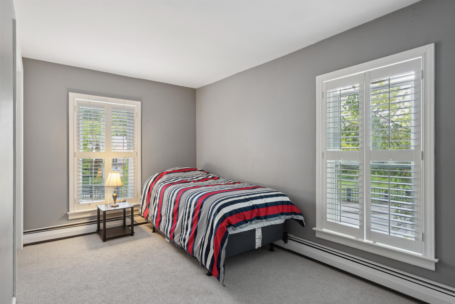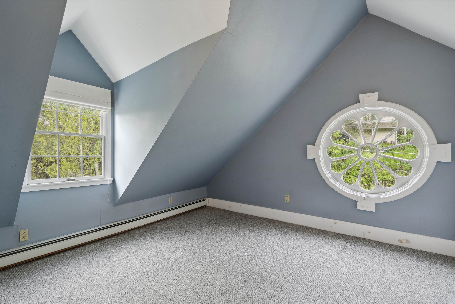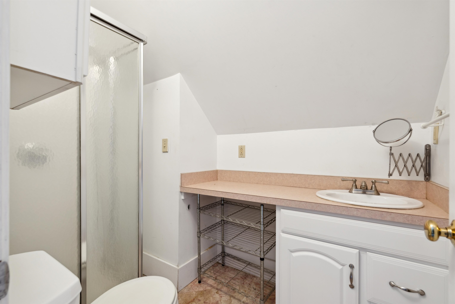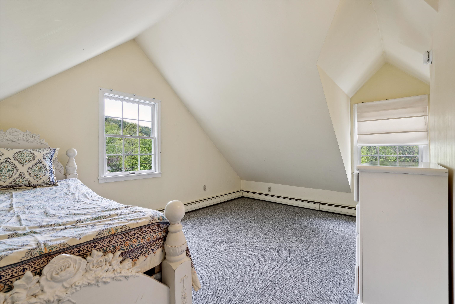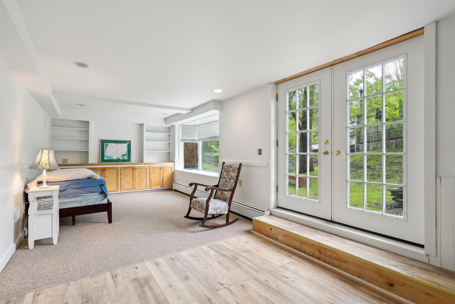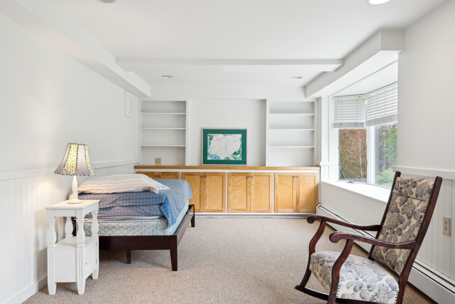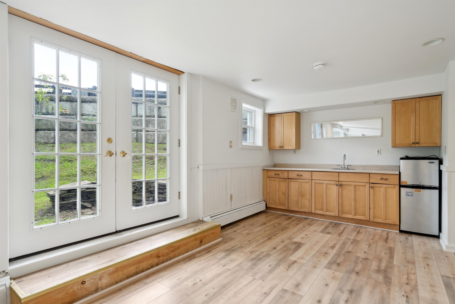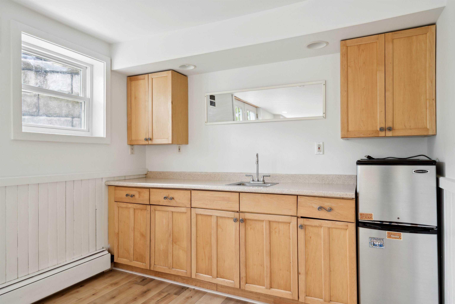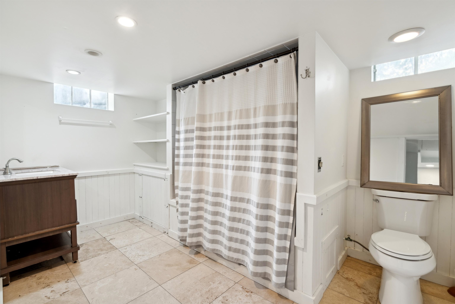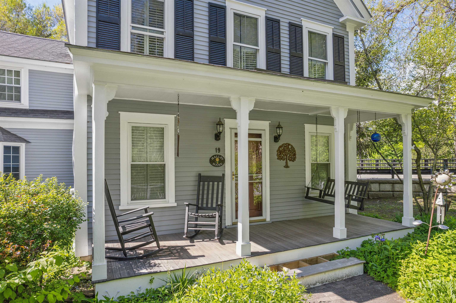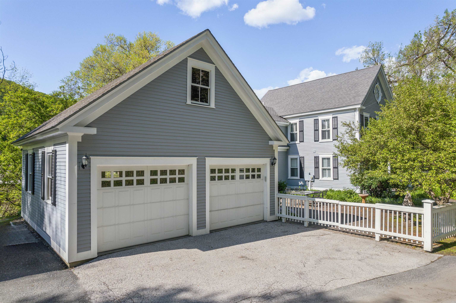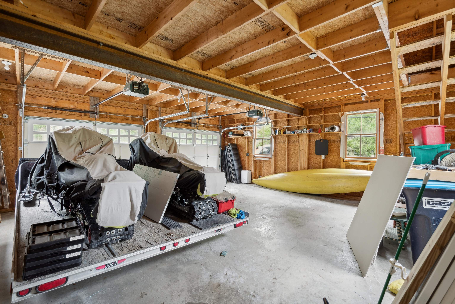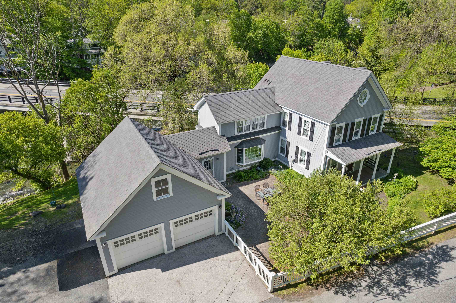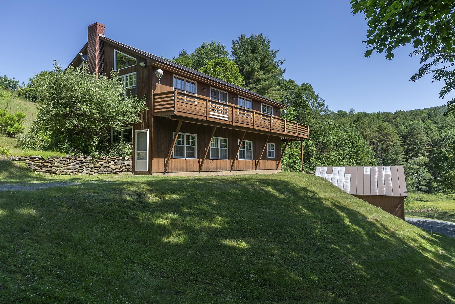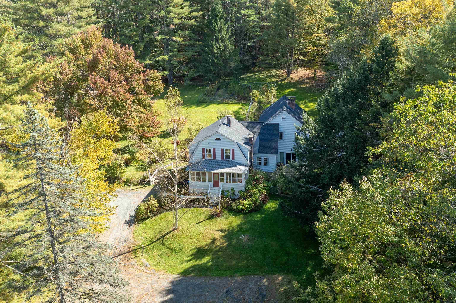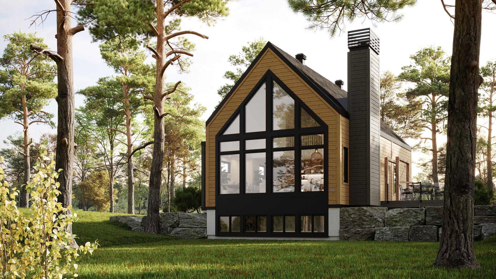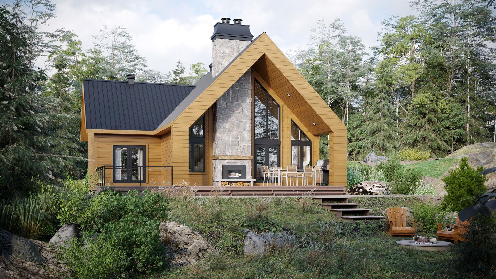1 of 27
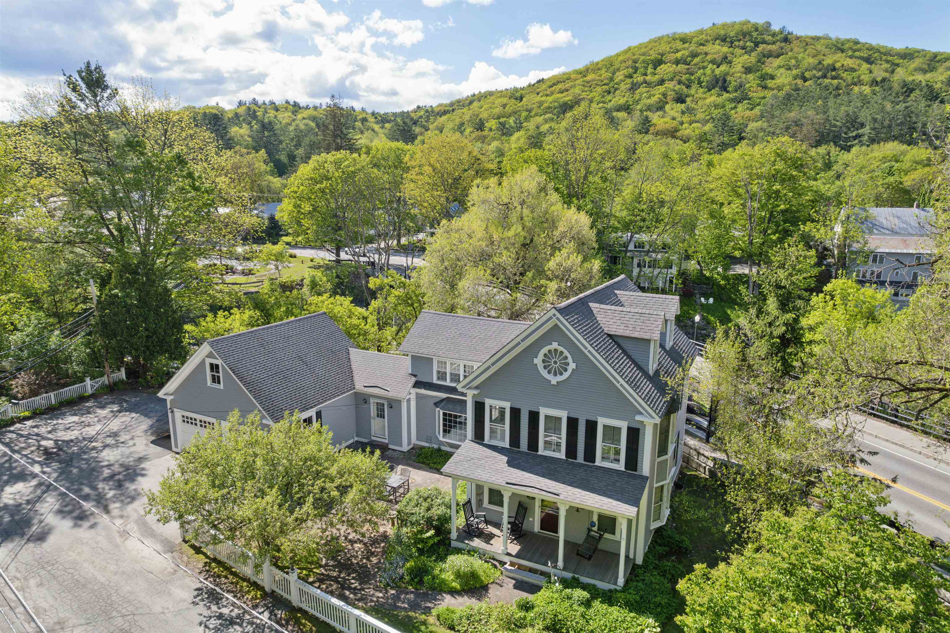
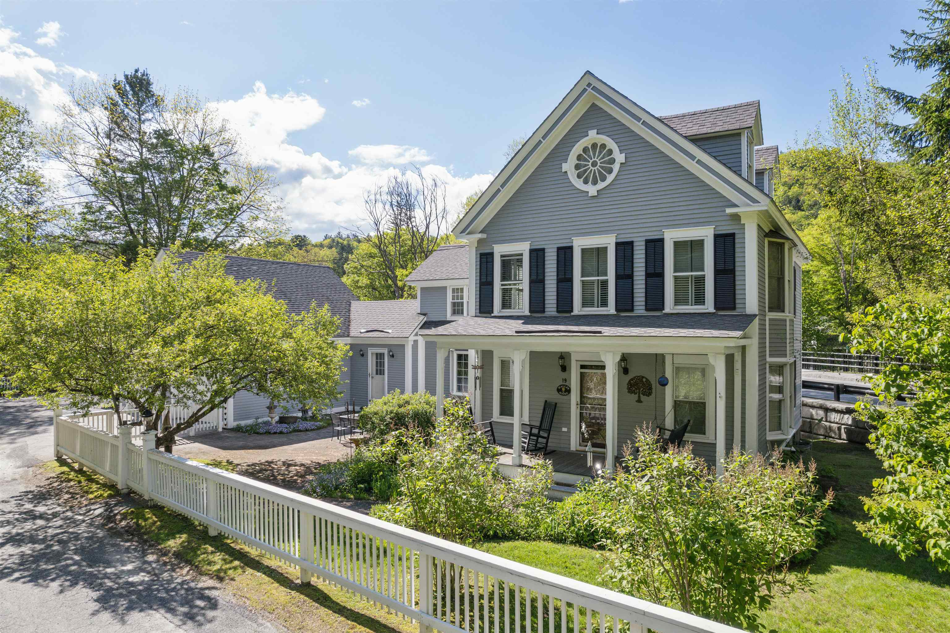
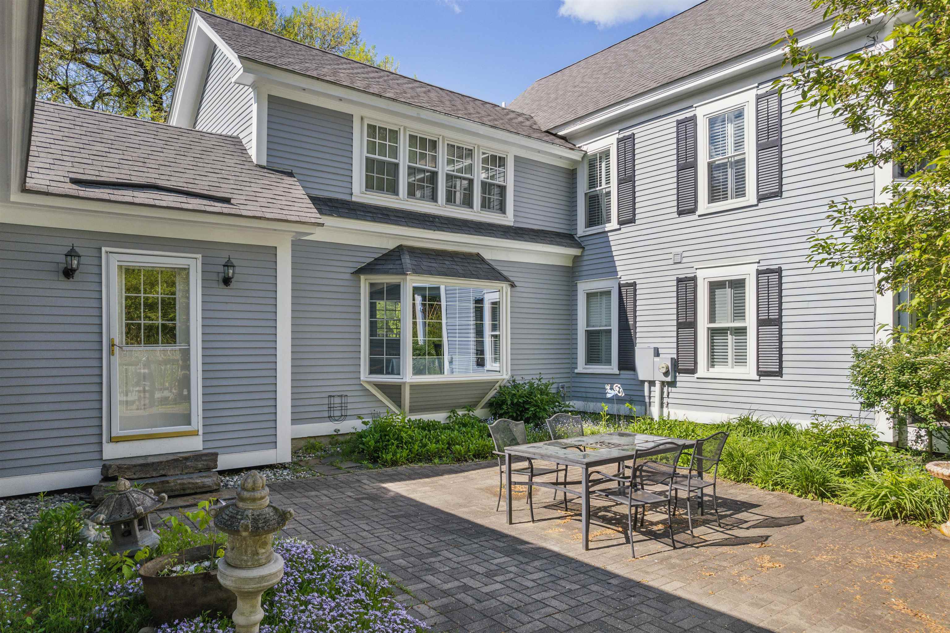
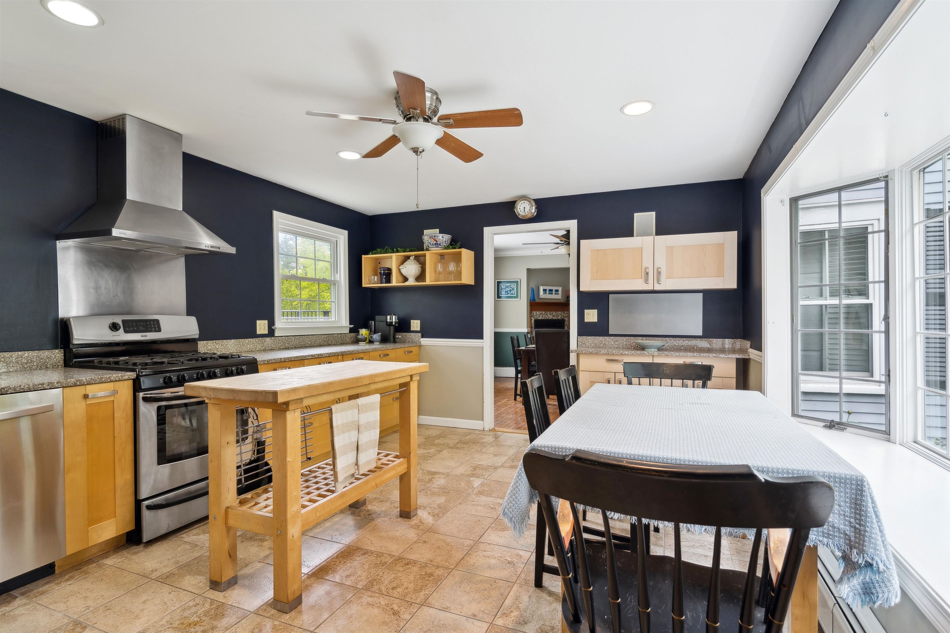
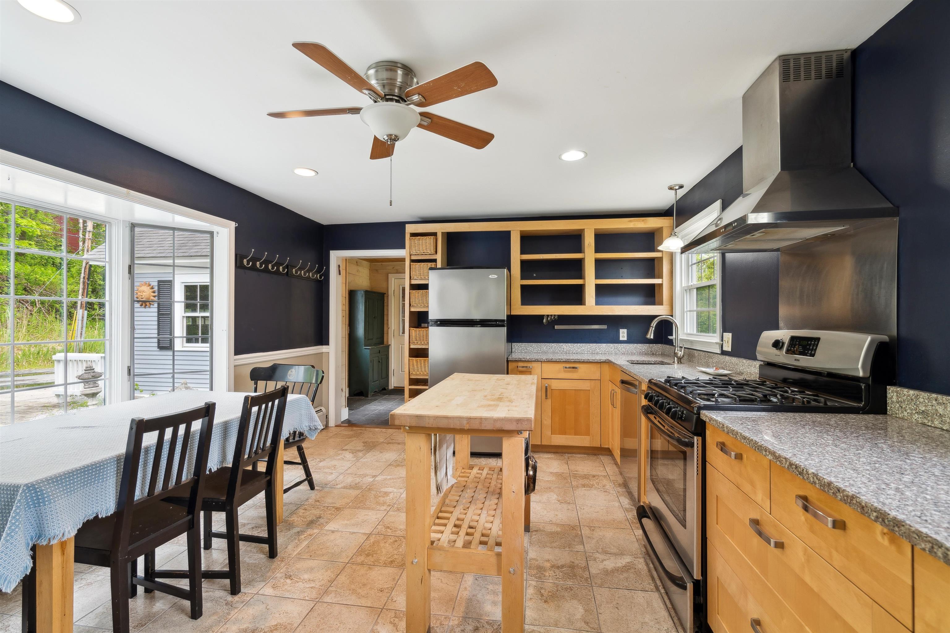
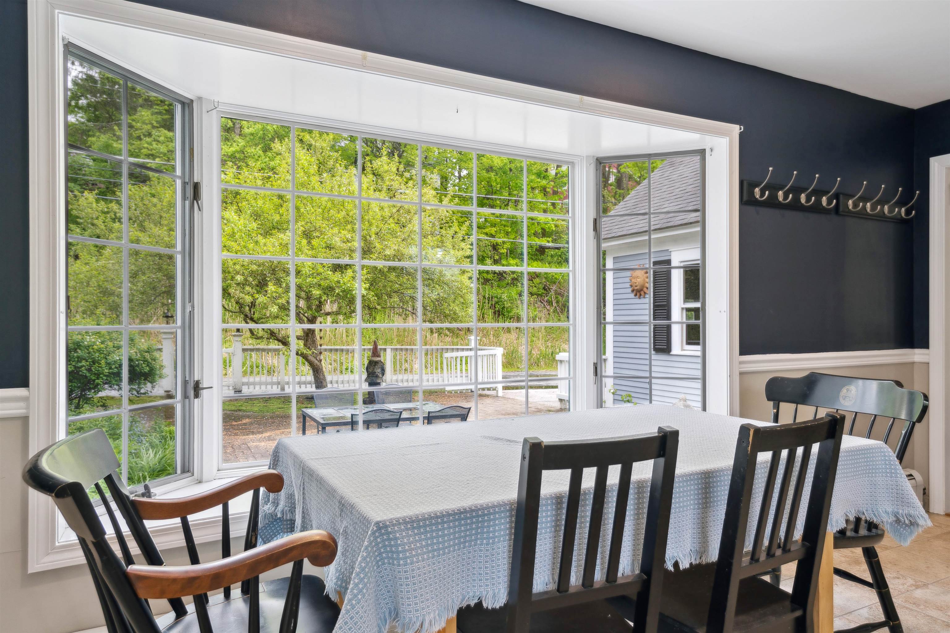
General Property Information
- Property Status:
- Active
- Price:
- $950, 000
- Assessed:
- $0
- Assessed Year:
- County:
- VT-Windsor
- Acres:
- 0.20
- Property Type:
- Single Family
- Year Built:
- 1940
- Agency/Brokerage:
- John Snyder
Snyder Donegan Real Estate Group - Bedrooms:
- 5
- Total Baths:
- 5
- Sq. Ft. (Total):
- 3486
- Tax Year:
- 2025
- Taxes:
- $13, 369
- Association Fees:
Bright and spacious five bedroom, five bath in-village residence with Ottauquechee River frontage and less than 1-minute walk to the Woodstock Green. 2-car attached garage enters into the kitchen via a mud-laundry room. Eat-in kitchen with stainless appliances, granite countertops and a large sunny bay window leads to the formal dining room, and also opens to the patio, perfect for entertaining and relaxing in the sun. A corner hang-out room has propane fireplace, and connects to the family room. Upstairs on the 2nd floor is the primary bedroom with vaulted ceiling and ensuite bath, plus two other bedrooms and a hall bath. The third floor has two bedrooms and a shared hall bath. The lower level features a finished studio that is bright and open with it's own exterior door and a path up to the two additional parking spaces next to the garage, so the lower level is perfect as an in-law suite or a single/couple tenant. Nicely updated and move-in-ready.
Interior Features
- # Of Stories:
- 3
- Sq. Ft. (Total):
- 3486
- Sq. Ft. (Above Ground):
- 2686
- Sq. Ft. (Below Ground):
- 800
- Sq. Ft. Unfinished:
- 120
- Rooms:
- 11
- Bedrooms:
- 5
- Baths:
- 5
- Interior Desc:
- Dining Area, Gas Fireplace, In-Law/Accessory Dwelling, Natural Light, 1st Floor Laundry
- Appliances Included:
- Dishwasher, Dryer, Refrigerator, Washer, Gas Stove
- Flooring:
- Carpet, Tile, Wood
- Heating Cooling Fuel:
- Water Heater:
- Basement Desc:
- Daylight, Finished, Insulated, Interior Stairs, Walkout, Interior Access, Exterior Access
Exterior Features
- Style of Residence:
- Colonial
- House Color:
- Blue
- Time Share:
- No
- Resort:
- Exterior Desc:
- Exterior Details:
- Garden Space, Patio, Porch, Covered Porch
- Amenities/Services:
- Land Desc.:
- City Lot, Landscaped, Level, River, River Frontage
- Suitable Land Usage:
- Roof Desc.:
- Asphalt Shingle
- Driveway Desc.:
- Paved
- Foundation Desc.:
- Concrete
- Sewer Desc.:
- Public
- Garage/Parking:
- Yes
- Garage Spaces:
- 2
- Road Frontage:
- 100
Other Information
- List Date:
- 2025-05-09
- Last Updated:


