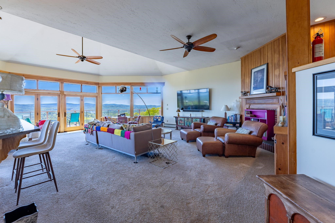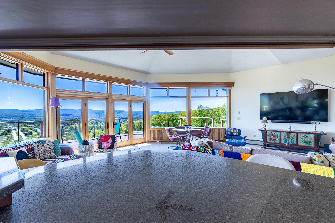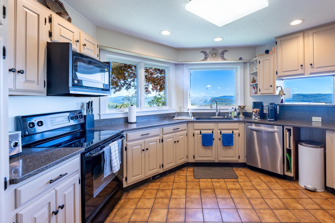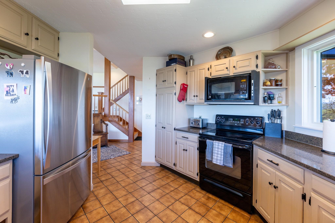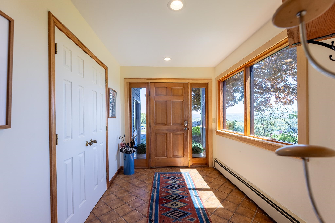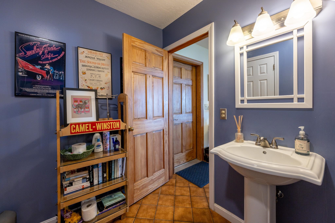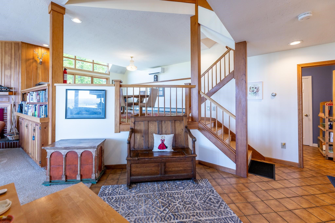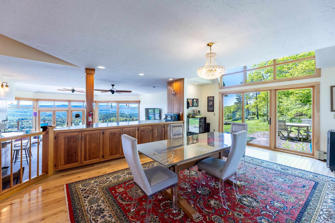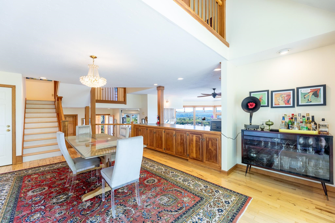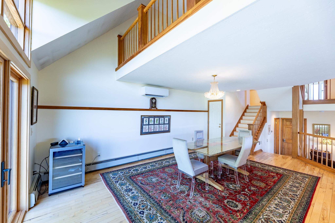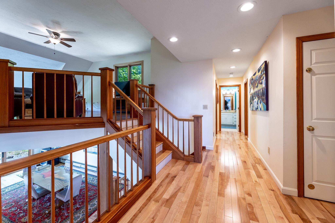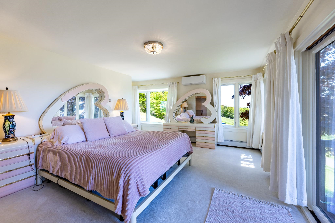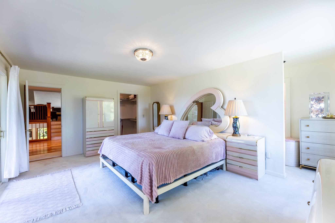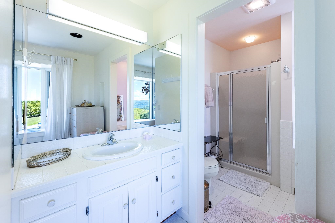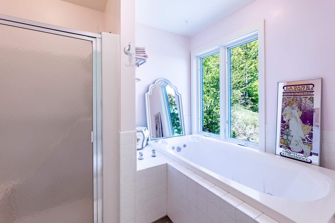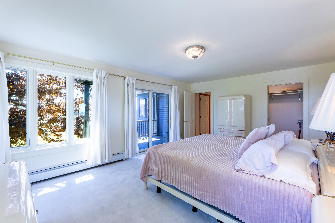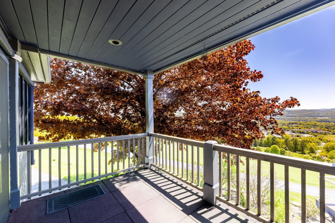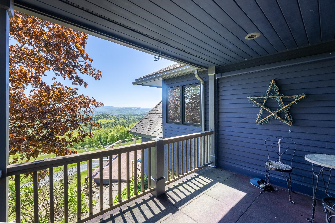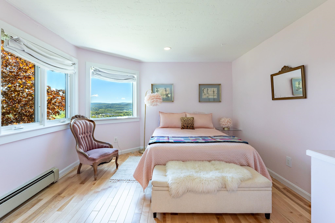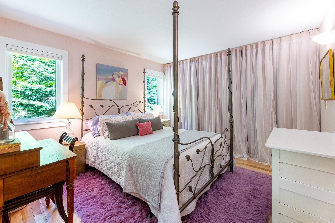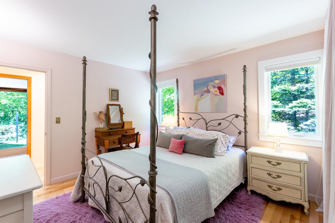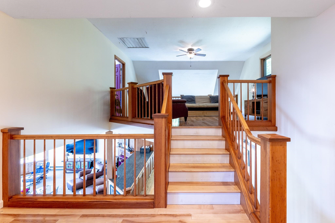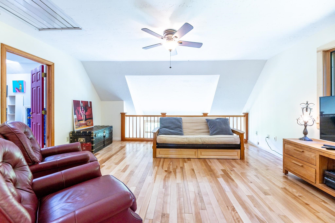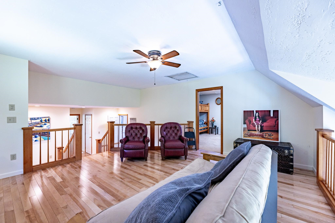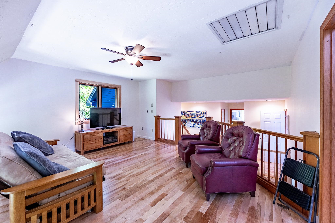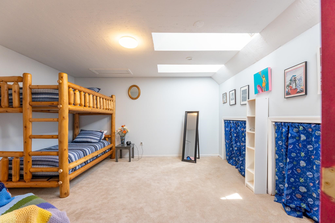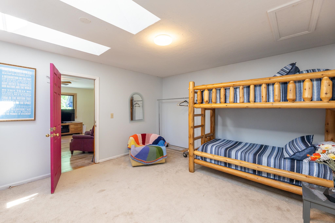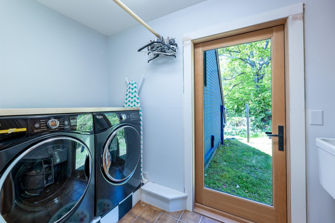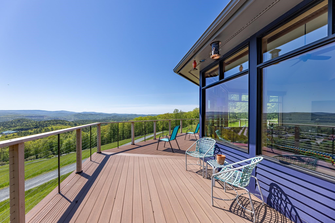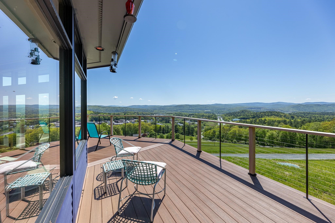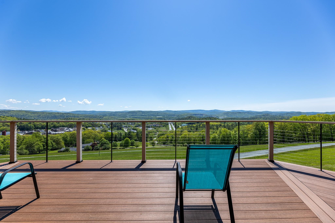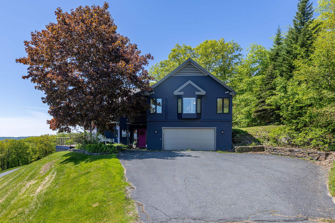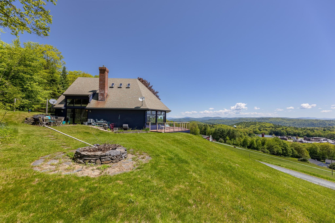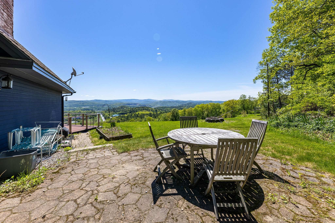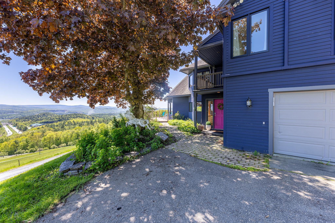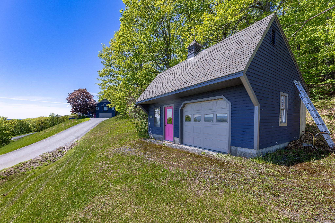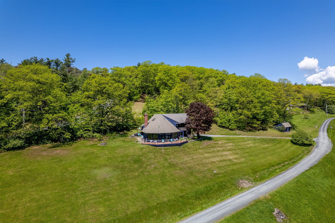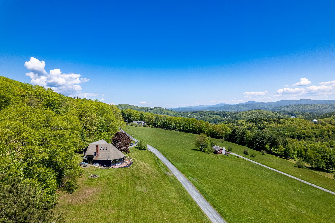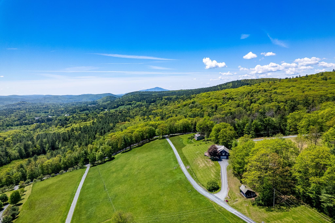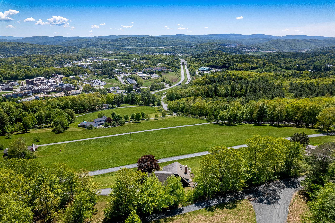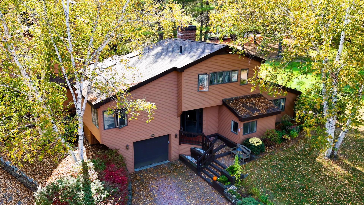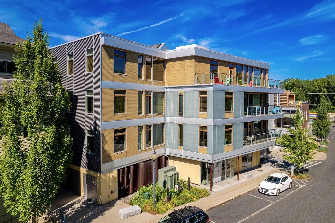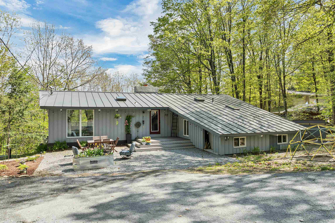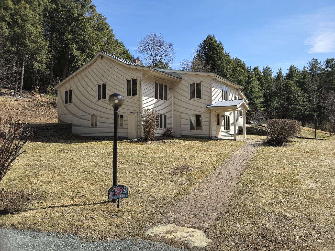1 of 46
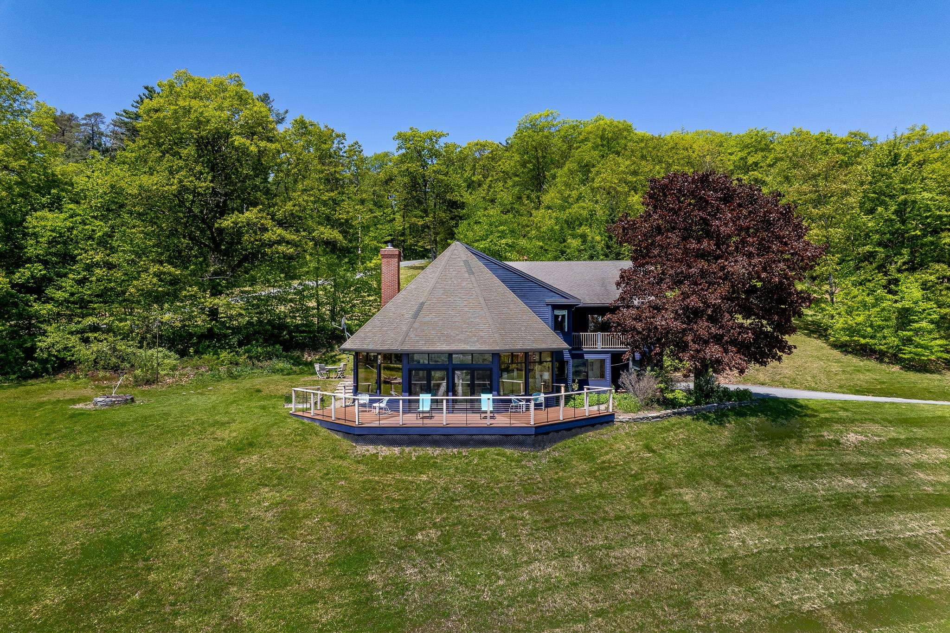
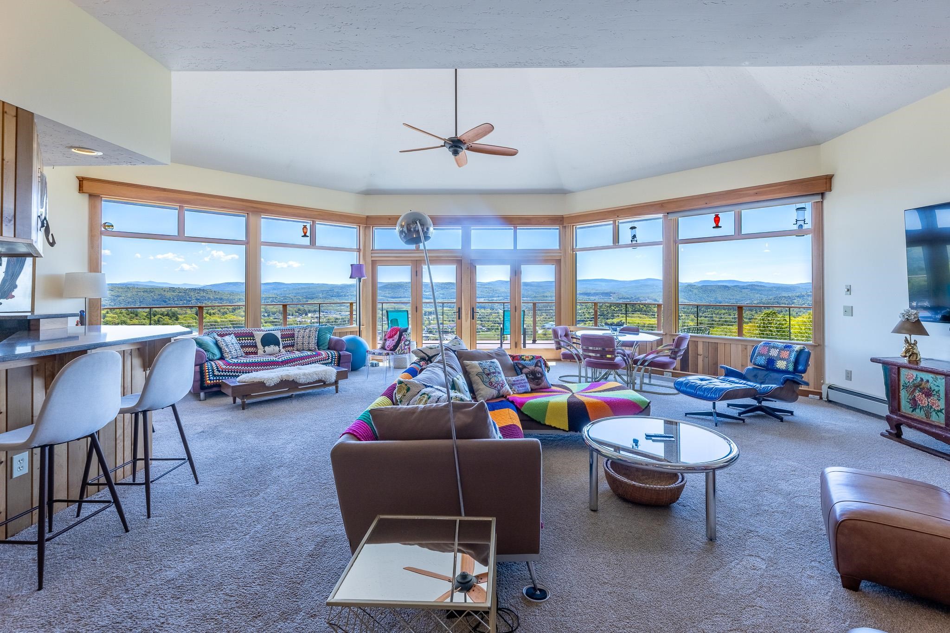
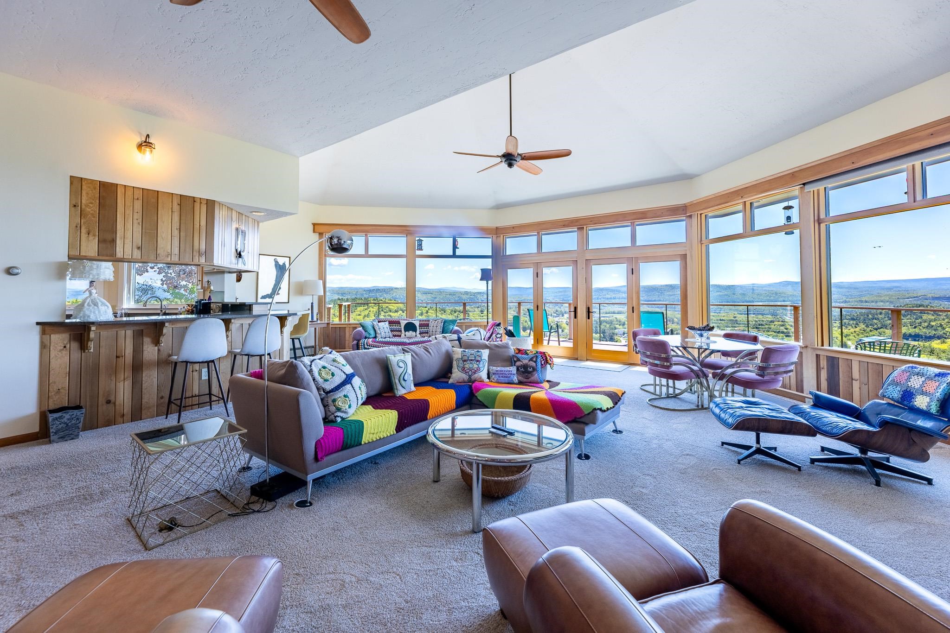
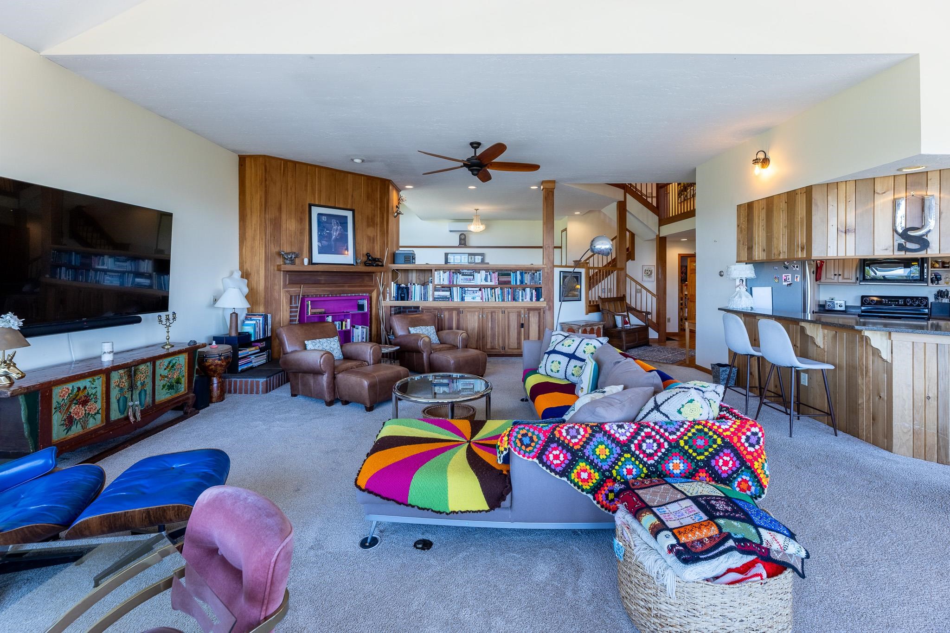
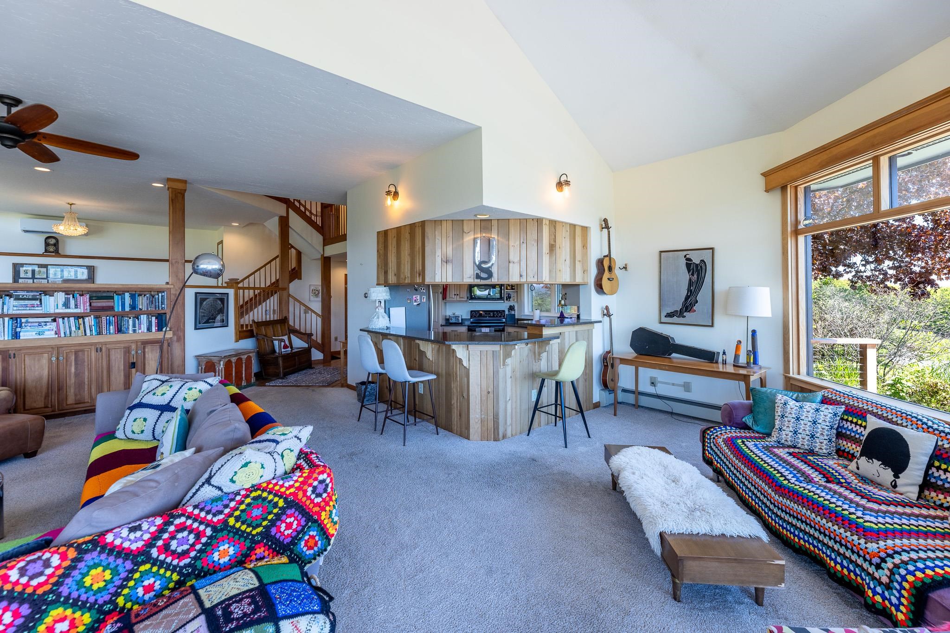
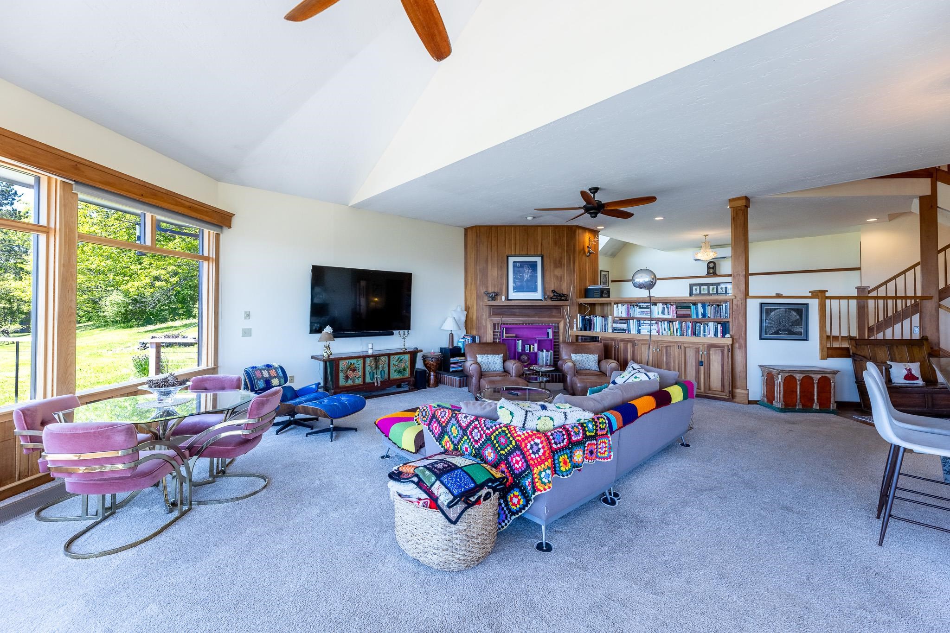
General Property Information
- Property Status:
- Active Under Contract
- Price:
- $825, 000
- Assessed:
- $0
- Assessed Year:
- County:
- VT-Windsor
- Acres:
- 10.10
- Property Type:
- Single Family
- Year Built:
- 1988
- Agency/Brokerage:
- Evan Pierce
Four Seasons Sotheby's Int'l Realty - Bedrooms:
- 3
- Total Baths:
- 3
- Sq. Ft. (Total):
- 2852
- Tax Year:
- 2024
- Taxes:
- $12, 315
- Association Fees:
Experience top-of-the-world living in this beautifully updated Contemporary home, perfectly situated in the heart of the Upper Valley. Enjoy breathtaking, ever-changing 180-degree mountain views that capture the beauty of every season, from snow-covered peaks to vibrant fall foliage. Inside, the home features a spacious, open-concept layout designed for comfort and connection. The living room is a standout with brand-new windows and doors that fill the space with natural light and frame stunning views in every direction. The kitchen includes quartz countertops and a sit-up peninsula, flowing seamlessly into living and dining areas, perfect for entertaining or relaxed gatherings. Upstairs, there are 3 bedrooms including a primary suite with private deck, ensuite bath and walk-in closet, along with a third-level that offers a cozy sitting area and additional office space for work or overflow space. Recent improvements include new flooring, fresh paint inside and out, windows, and a fully rebuilt, wraparound deck that is ideal for enjoying the incredible scenery from every angle. Additional features include a heated two-car attached garage, a separate one-car garage/storage shed, a private patio, and a firepit for peaceful evenings under the stars. Just steps from your driveway, you will find direct access to the Hurricane Hill Wildlife Preserve, ideal for those who cherish nature, and trails. This home combines unmatched views, thoughtful updates, and a truly central location.
Interior Features
- # Of Stories:
- 2
- Sq. Ft. (Total):
- 2852
- Sq. Ft. (Above Ground):
- 2852
- Sq. Ft. (Below Ground):
- 0
- Sq. Ft. Unfinished:
- 0
- Rooms:
- 10
- Bedrooms:
- 3
- Baths:
- 3
- Interior Desc:
- Cathedral Ceiling, Kitchen/Living, Primary BR w/ BA, Natural Light, Soaking Tub, Walk-in Closet
- Appliances Included:
- Dishwasher, Dryer, Microwave, Refrigerator, Washer, Range - Dual Fuel
- Flooring:
- Carpet, Tile, Wood
- Heating Cooling Fuel:
- Water Heater:
- Basement Desc:
Exterior Features
- Style of Residence:
- Contemporary
- House Color:
- Blue
- Time Share:
- No
- Resort:
- Exterior Desc:
- Exterior Details:
- Deck, Patio, Shed
- Amenities/Services:
- Land Desc.:
- Country Setting, Hilly, Mountain View, Open, Sloping, Trail/Near Trail, View, Mountain, Near Paths
- Suitable Land Usage:
- Roof Desc.:
- Shingle - Asphalt
- Driveway Desc.:
- Paved
- Foundation Desc.:
- Concrete
- Sewer Desc.:
- Private
- Garage/Parking:
- Yes
- Garage Spaces:
- 2
- Road Frontage:
- 0
Other Information
- List Date:
- 2025-06-09
- Last Updated:


