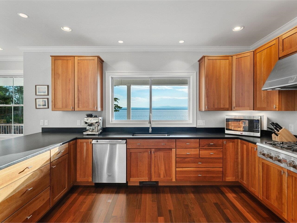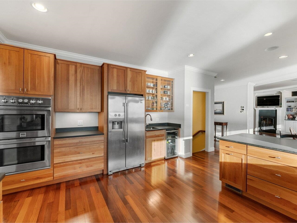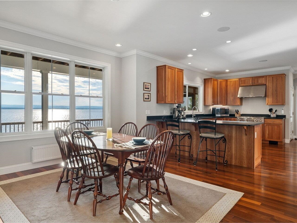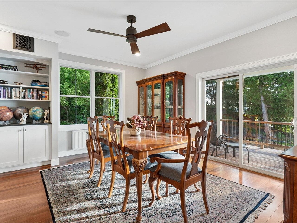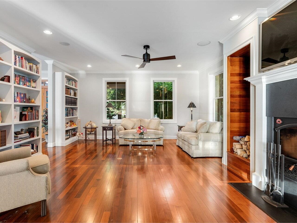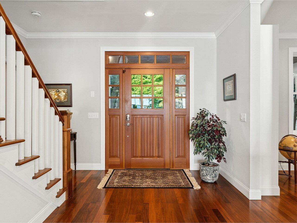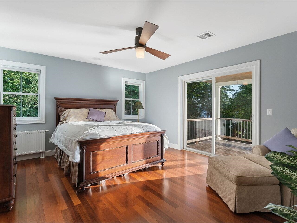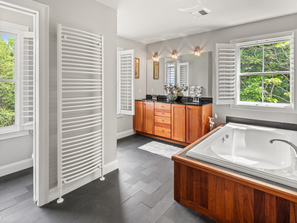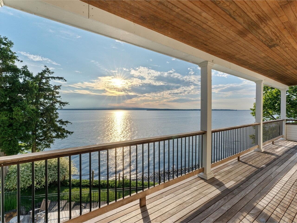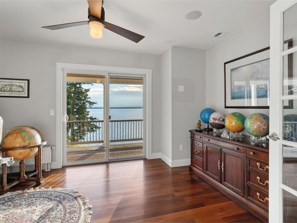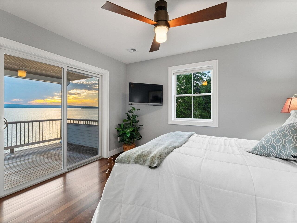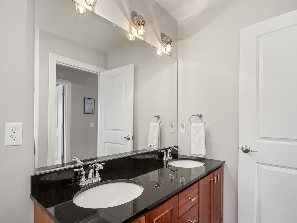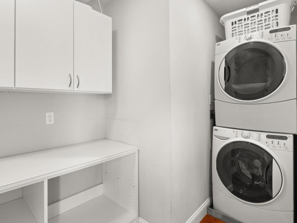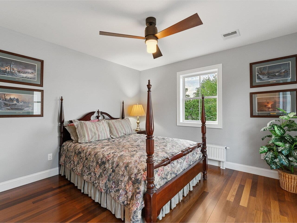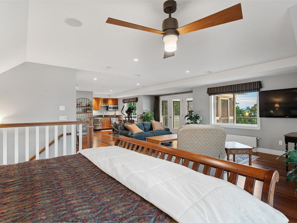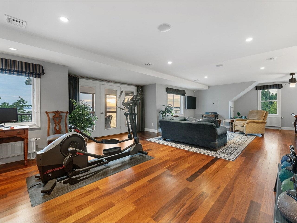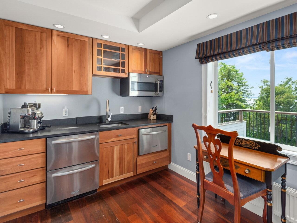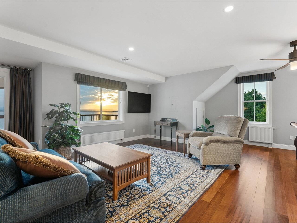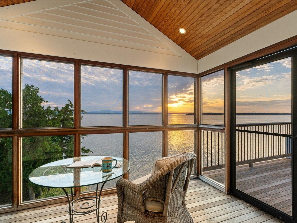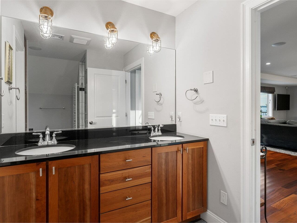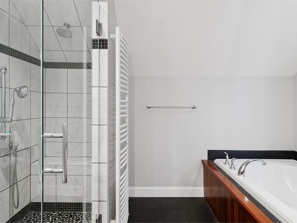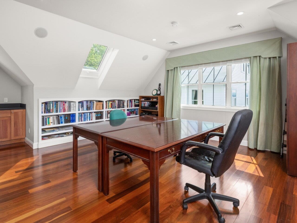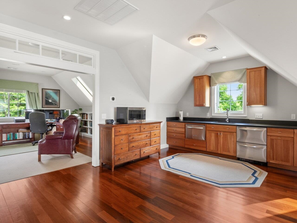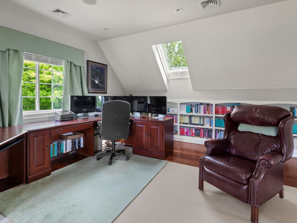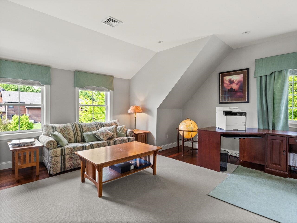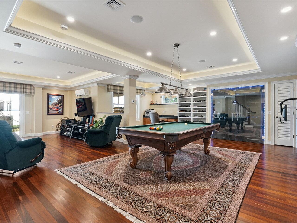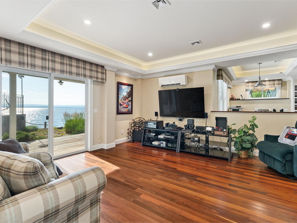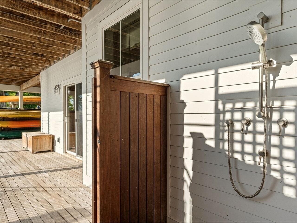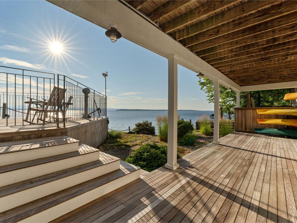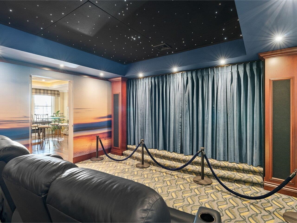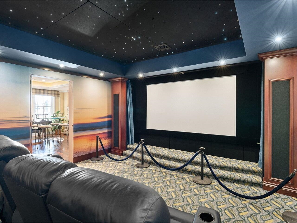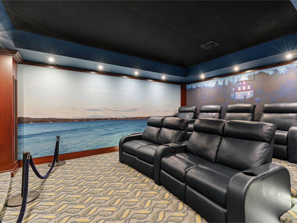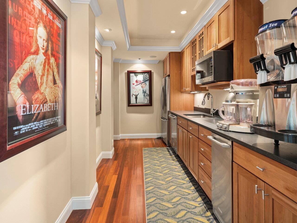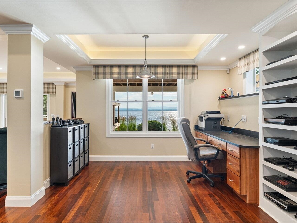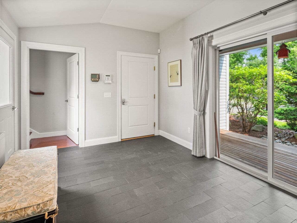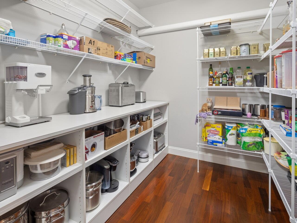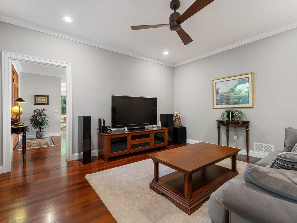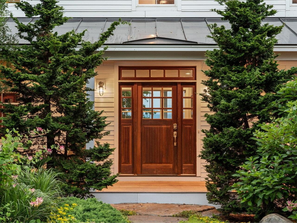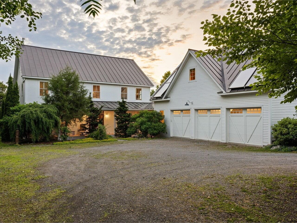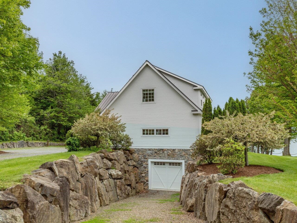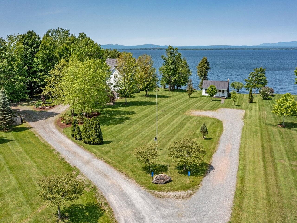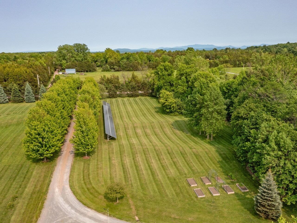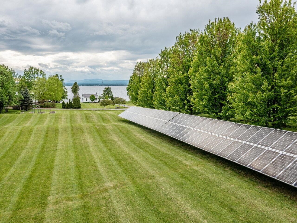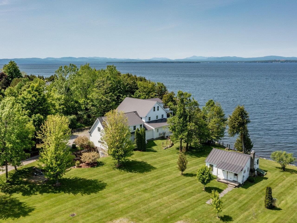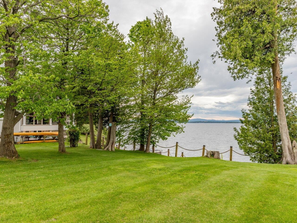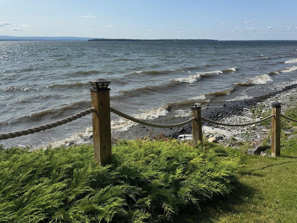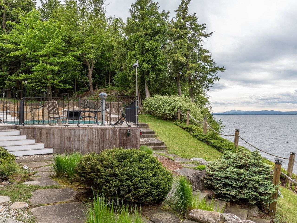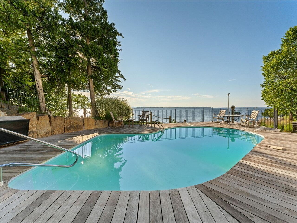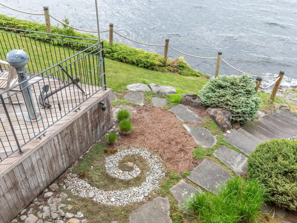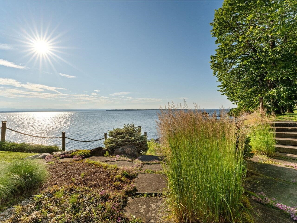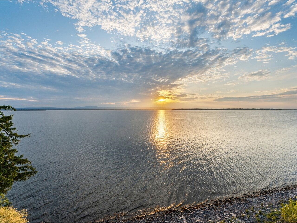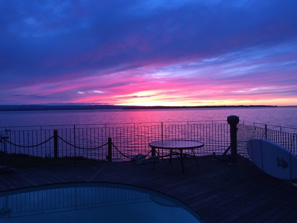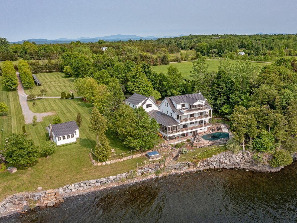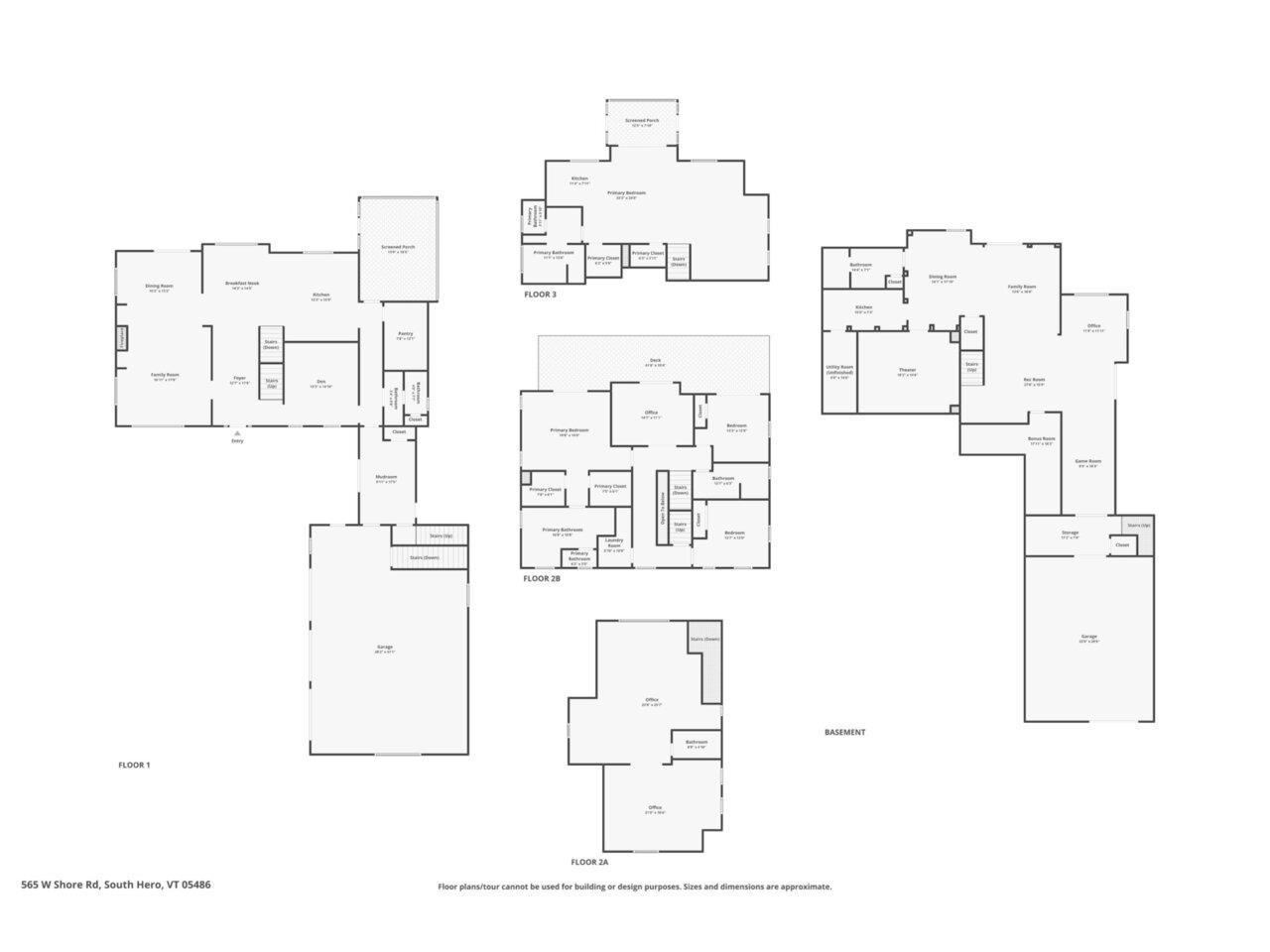1 of 60
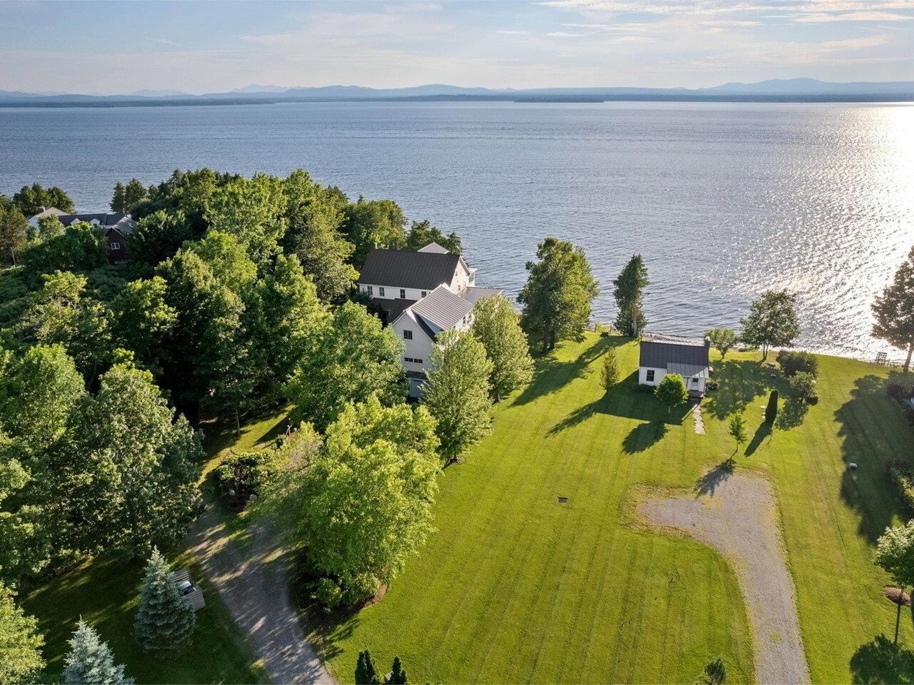
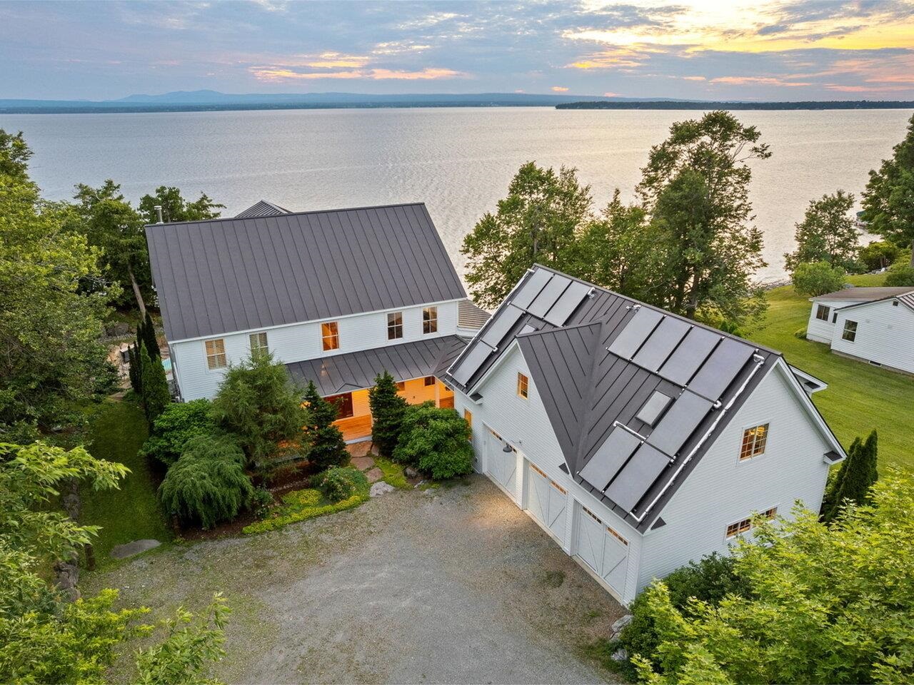
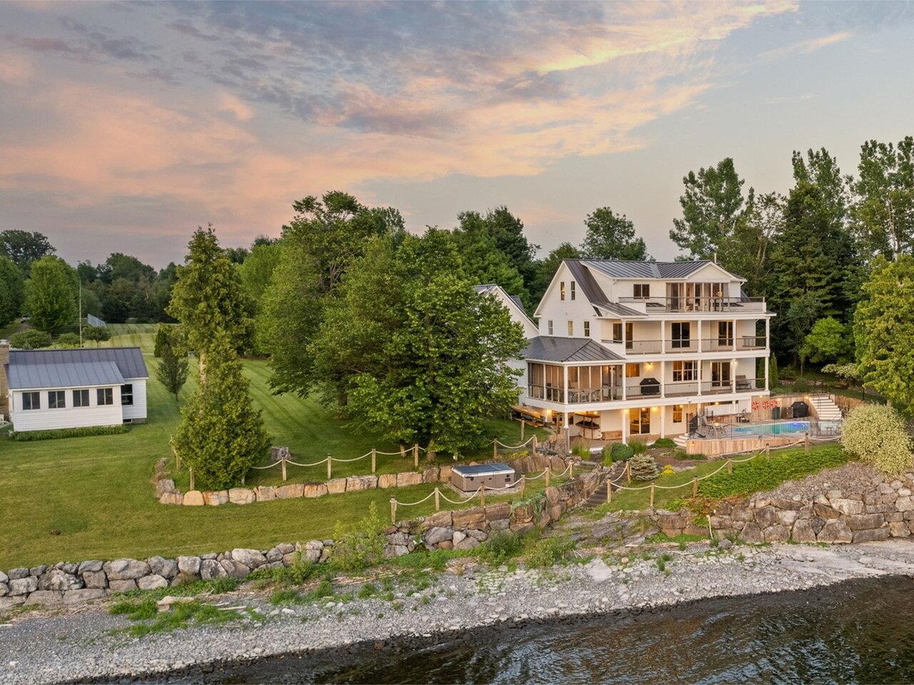
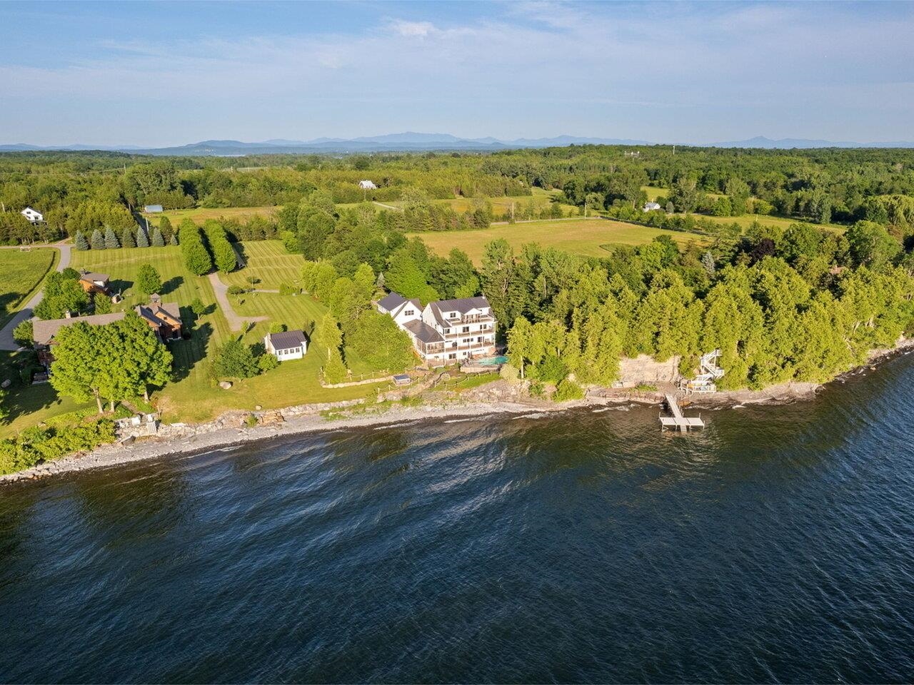
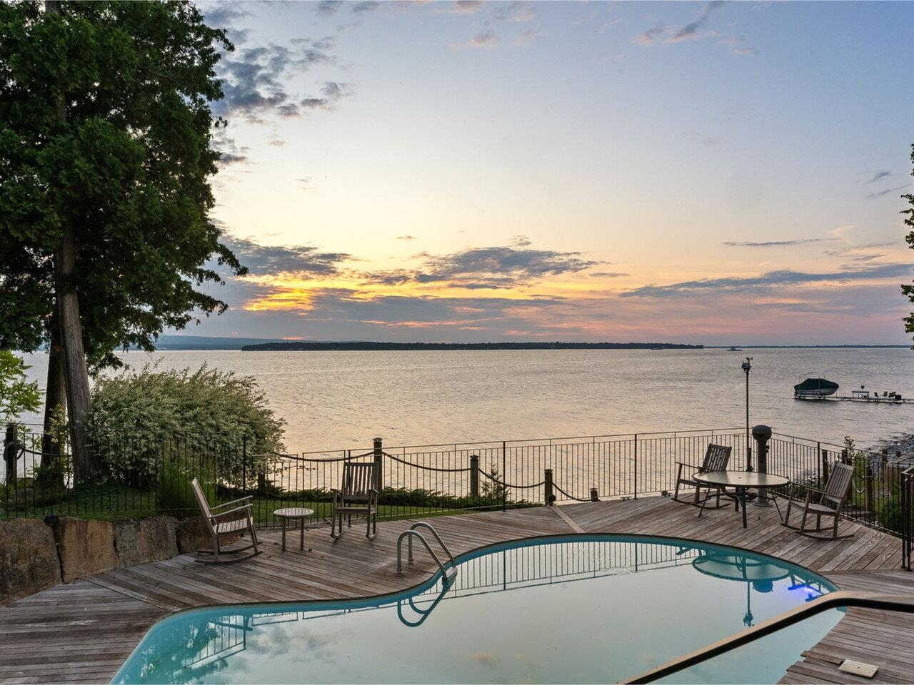
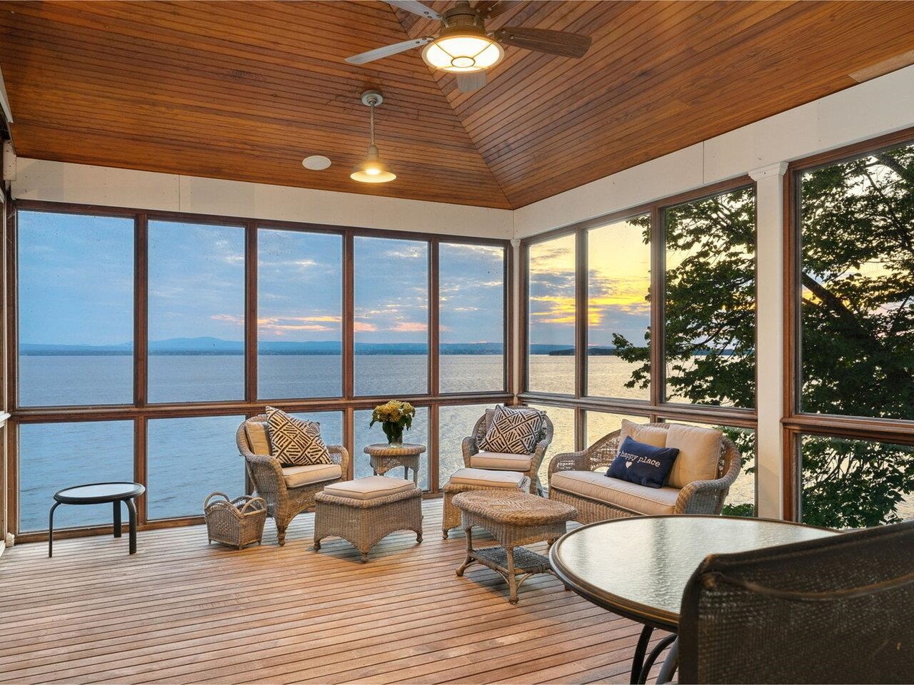
General Property Information
- Property Status:
- Active
- Price:
- $3, 697, 000
- Assessed:
- $0
- Assessed Year:
- County:
- VT-Grand Isle
- Acres:
- 3.20
- Property Type:
- Single Family
- Year Built:
- 2009
- Agency/Brokerage:
- Lipkin Audette Team
Coldwell Banker Hickok and Boardman - Bedrooms:
- 4
- Total Baths:
- 6
- Sq. Ft. (Total):
- 8077
- Tax Year:
- 2024
- Taxes:
- $49, 703
- Association Fees:
Welcome to this extraordinary Lake Champlain estate offering over 8, 000 sq. ft. of luxurious living space with 250 feet of prime shoreline on 3.25 beautifully landscaped acres. Designed to capture breathtaking Adirondack Mtn views & spectacular sunsets, this custom home offers 4 levels of refined comfort with radiant heat, Brazilian walnut hardwood floors, & walls of glass that flood the interior with natural light. The open-concept layout includes a gourmet kitchen with walk-in pantry, formal dining room with balcony access, & spacious living room with wood-burning fireplace. Entertain with ease in the lower-level game & party room, complete with kitchenette, full bathroom, secret room, plus access to a heated in-ground pool & outdoor TV. The soundproof media room features theater seating & movie-sized screen. Enjoy 2 luxurious primary suites, including a full-floor 3rd level retreat, plus cozy screened porch, multiple decks, & porches throughout. All railings & decks are Epay hardwood with a lifespan of 75-100 years. A finished space over the garage with a private entrance is perfect for guests, in-laws, or home office. The oversized, heated 3-car garage includes power, water, & extra storage. Cement board siding, standing seam roof, owned solar panels, & irrigation complete the main residence. A renovated 2-bed guest cottage sits on a separately deeded lot with its own 4–5-bed septic system, offering flexibility for guests, rental/Airbnb income, or future development.
Interior Features
- # Of Stories:
- 4+
- Sq. Ft. (Total):
- 8077
- Sq. Ft. (Above Ground):
- 5899
- Sq. Ft. (Below Ground):
- 2178
- Sq. Ft. Unfinished:
- 0
- Rooms:
- 15
- Bedrooms:
- 4
- Baths:
- 6
- Interior Desc:
- Central Vacuum, Bar, Ceiling Fan, Dining Area, Fireplace - Wood, Home Theatre Wiring, In-Law/Accessory Dwelling, In-Law Suite, Laundry Hook-ups, Light Fixtures -Enrgy Rtd, Living/Dining, Primary BR w/ BA, Natural Light, Natural Woodwork, Security, Skylight, Soaking Tub, Storage - Indoor, Walk-in Closet, Walk-in Pantry, Wet Bar, Laundry - 2nd Floor, Attic - No Access
- Appliances Included:
- Cooktop - Gas, Dishwasher, Dryer, Range Hood, Microwave, Mini Fridge, Oven - Double, Oven - Wall, Range - Gas, Refrigerator, Washer, Water Heater - Domestic, Water Heater - Electric, Water Heater-Gas-LP/Bttle, Water Heater - Tank, Wine Cooler
- Flooring:
- Ceramic Tile, Hardwood, Slate/Stone
- Heating Cooling Fuel:
- Water Heater:
- Basement Desc:
- Finished, Full, Stairs - Interior, Storage Space, Walkout
Exterior Features
- Style of Residence:
- Colonial, Contemporary, Multi-Level
- House Color:
- White
- Time Share:
- No
- Resort:
- Exterior Desc:
- Exterior Details:
- Balcony, Deck, Garden Space, Guest House, Hot Tub, Patio, Pool - In Ground, Porch - Covered, Porch - Screened, Windows - Energy Star, Beach Access
- Amenities/Services:
- Land Desc.:
- Country Setting, Lake Access, Lake Frontage, Lake View, Landscaped, Mountain View, View, Water View, Waterfront
- Suitable Land Usage:
- Roof Desc.:
- Standing Seam
- Driveway Desc.:
- Crushed Stone
- Foundation Desc.:
- Poured Concrete
- Sewer Desc.:
- 1000 Gallon, Mound, Private, Septic
- Garage/Parking:
- Yes
- Garage Spaces:
- 5
- Road Frontage:
- 165
Other Information
- List Date:
- 2025-06-09
- Last Updated:


