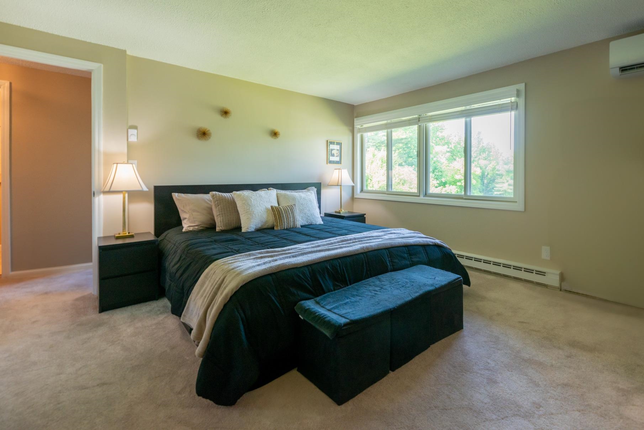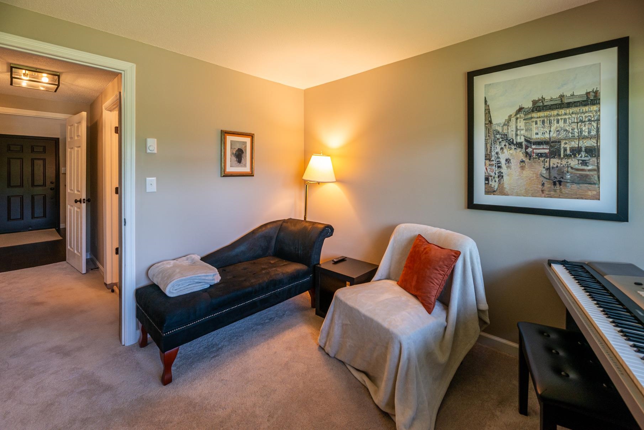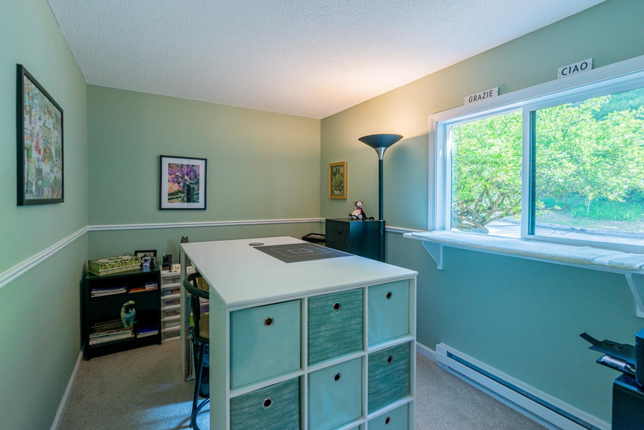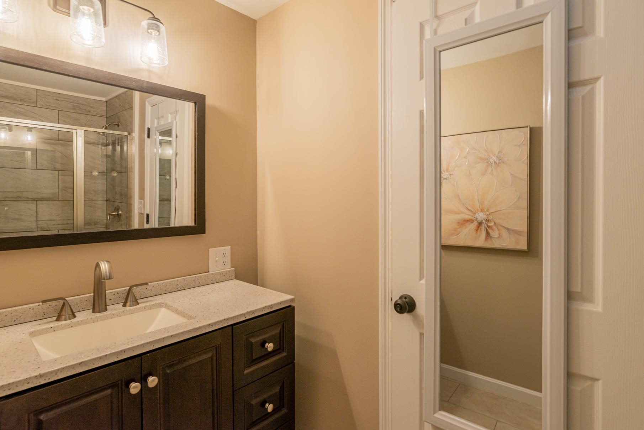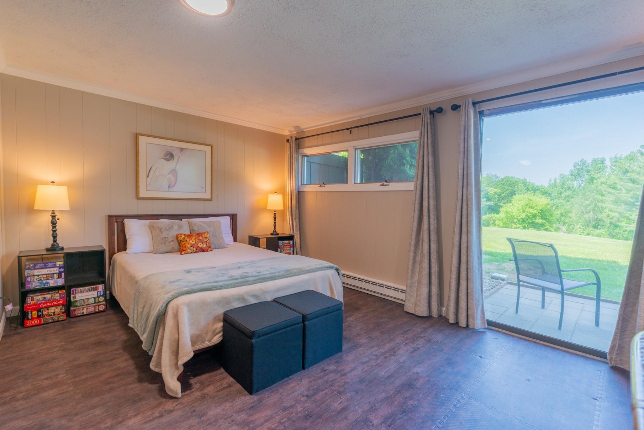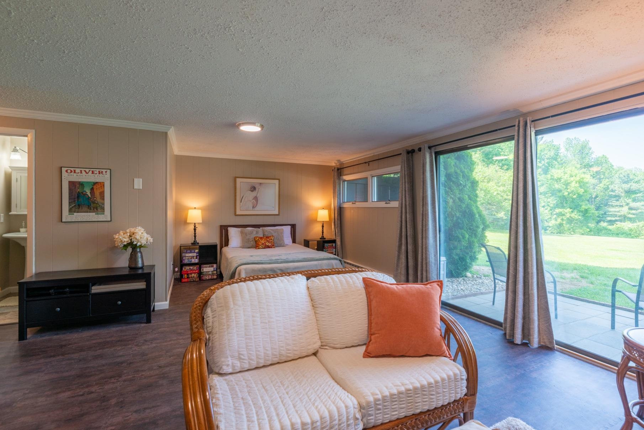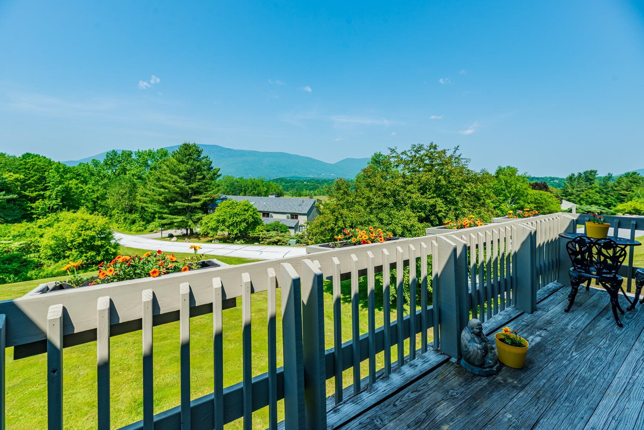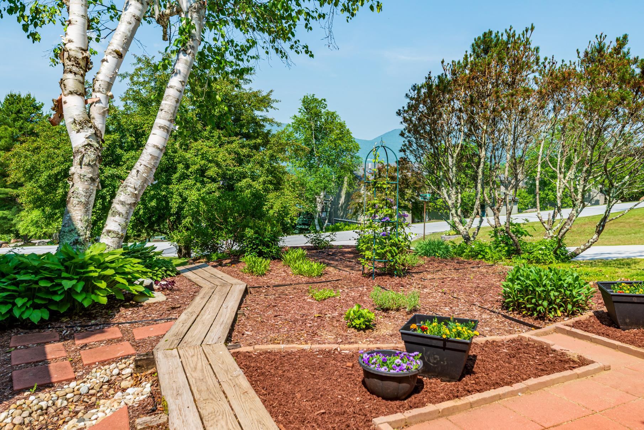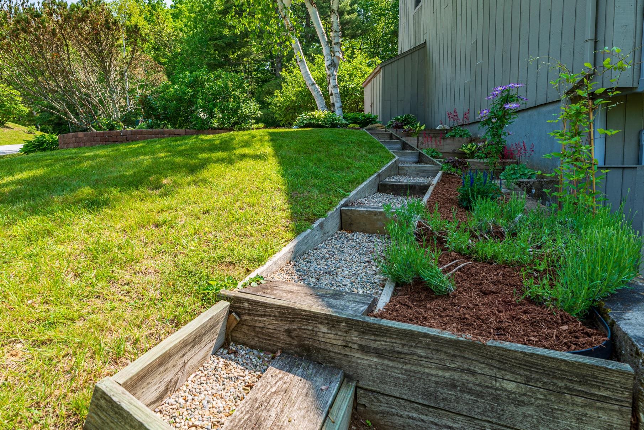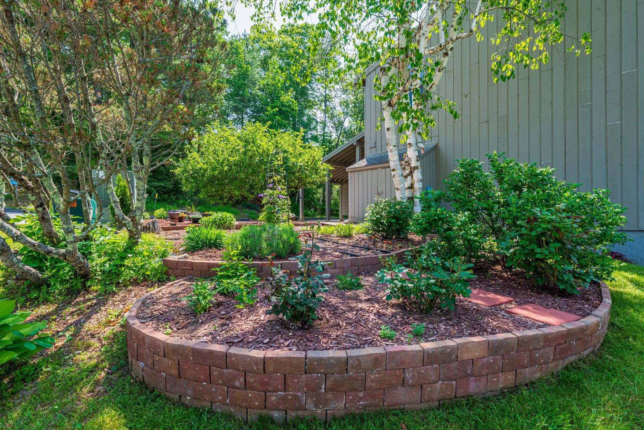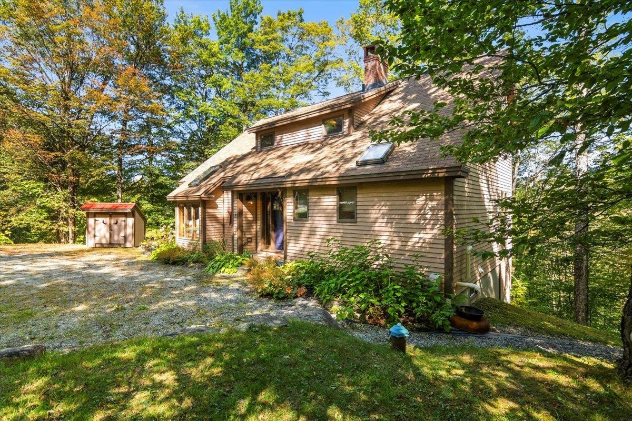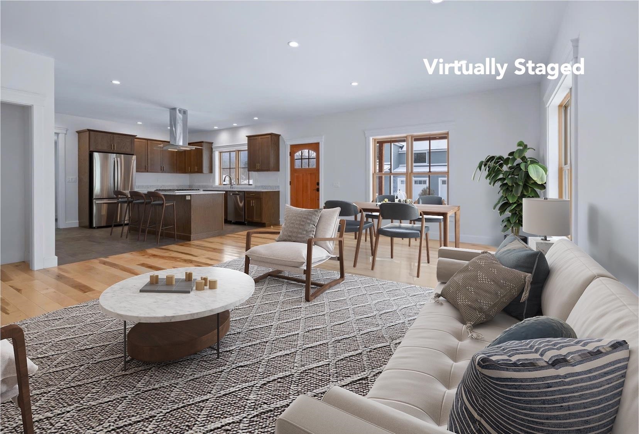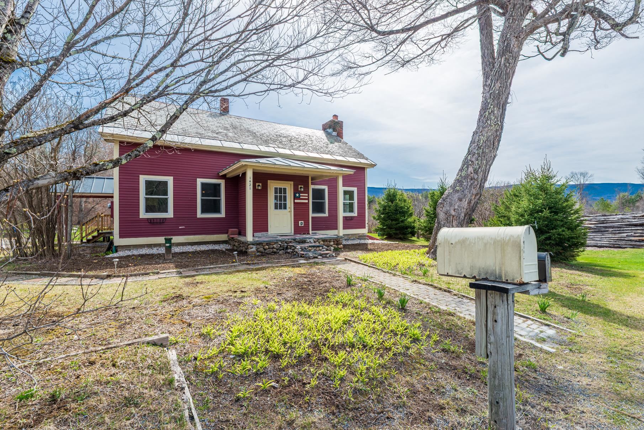1 of 16
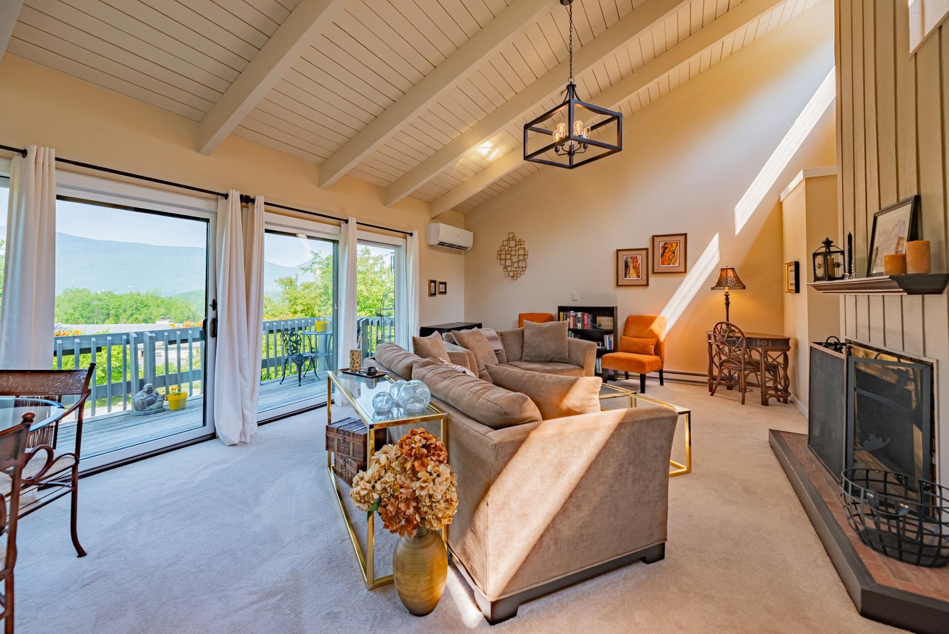
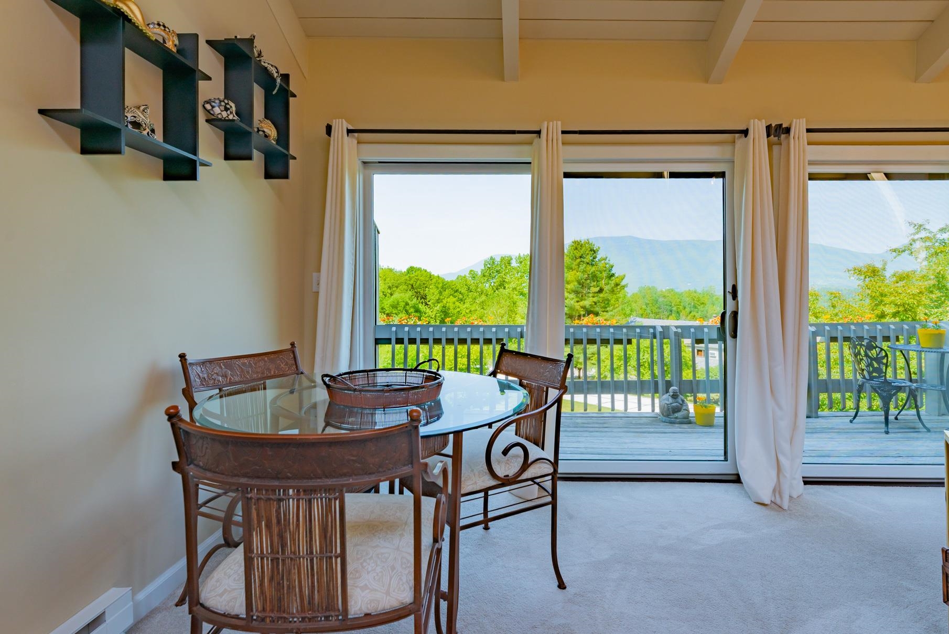
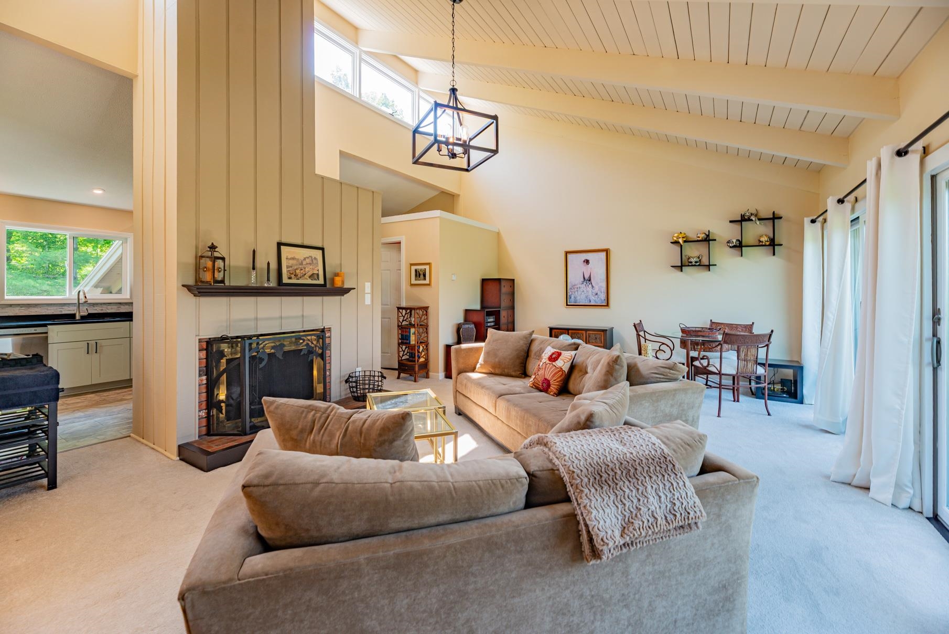
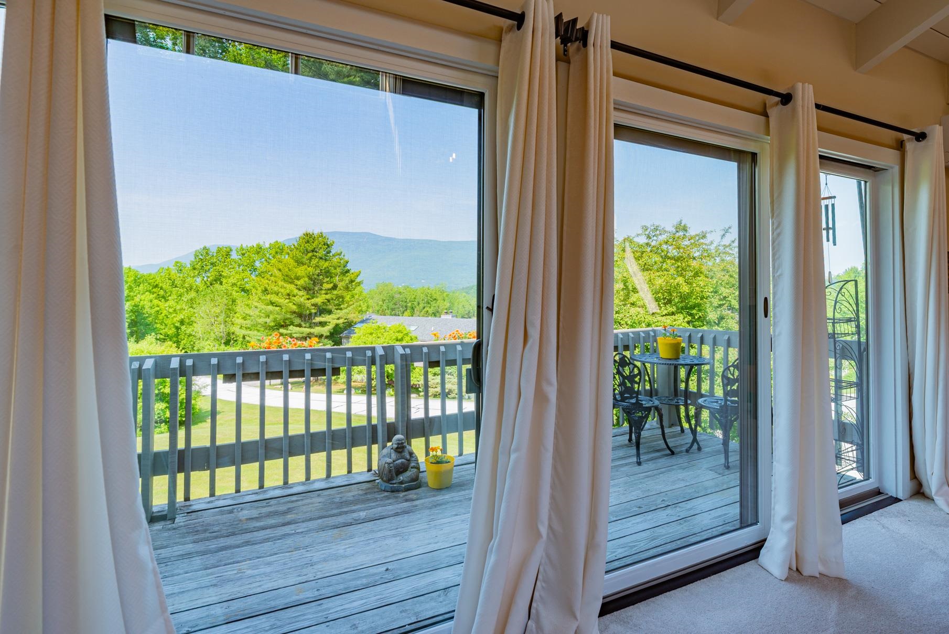
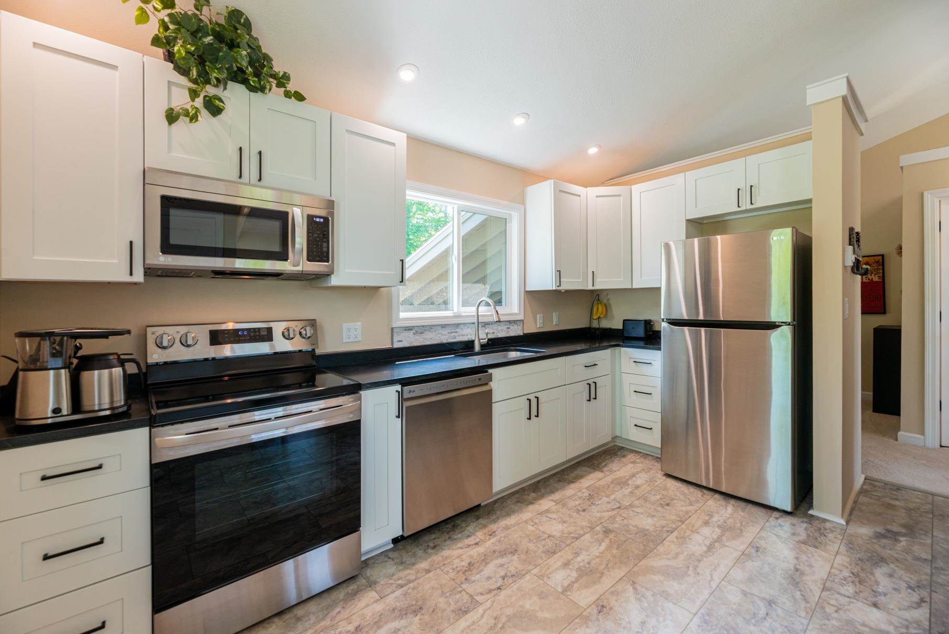
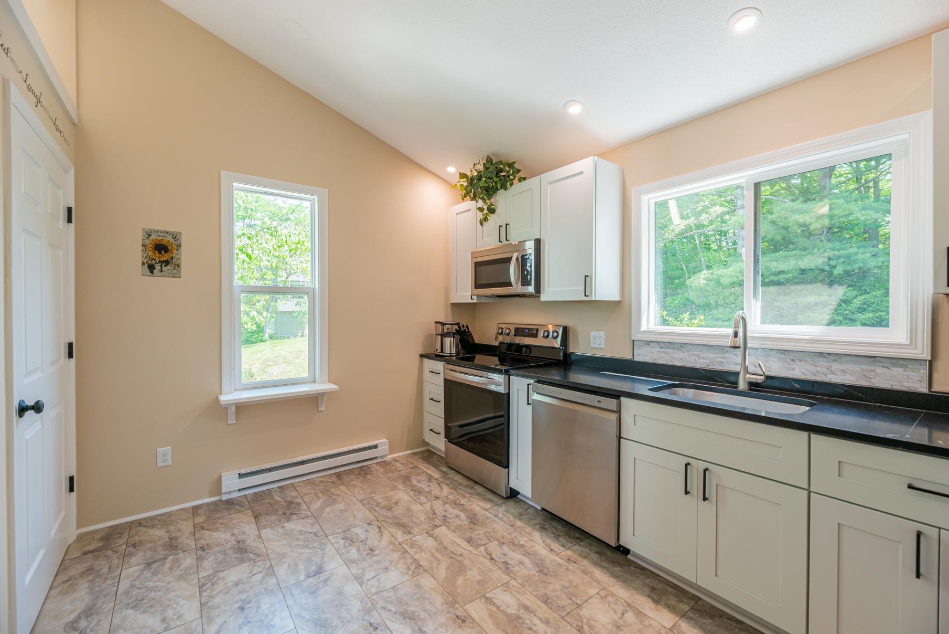
General Property Information
- Property Status:
- Active Under Contract
- Price:
- $534, 900
- Unit Number
- 4
- Assessed:
- $0
- Assessed Year:
- County:
- VT-Bennington
- Acres:
- 0.00
- Property Type:
- Condo
- Year Built:
- 1972
- Agency/Brokerage:
- Sean Dillon
Four Seasons Sotheby's Int'l Realty - Bedrooms:
- 3
- Total Baths:
- 4
- Sq. Ft. (Total):
- 1888
- Tax Year:
- 2025
- Taxes:
- $5, 099
- Association Fees:
Breathtaking views of Mt Equinox from this completely updated 3 bedroom 4 bath condominium just minutes from town and the ski mountains. The top floor features a fully renovated kitchen with new cabinets, granite countertops and new windows that feature views of a lovely birch tree. The spacious living room features a deck with mountain views, cathedral ceilings and a wood burning fireplace. A newly appointed powder room completes the top floor. Head down the new stair case to the middle level with three bedrooms and two renovated bathrooms. Continue downstairs to the ground floor with an expansive bonus room that is currently set up as a second primary suite, but could easily be converted into a rec room or bunk room. Walk out to your garden area from the sliding door and enjoy the many plantings and patio area that are private to this unit. Newly installed heat pumps provide efficient heating/cooling on each level. Plenty of storage throughout, including a redone entry way for your outdoor gear and updated closets throughout the unit. Your seasoned firewood is ready to use from the private carport just outside your door. Additional storage outside. The pool, tennis courts and basketball court were recently redone and ready for you to enjoy while soaking in the beautiful views. New deck was constructed in July 2025.
Interior Features
- # Of Stories:
- 3
- Sq. Ft. (Total):
- 1888
- Sq. Ft. (Above Ground):
- 1888
- Sq. Ft. (Below Ground):
- 0
- Sq. Ft. Unfinished:
- 24
- Rooms:
- 6
- Bedrooms:
- 3
- Baths:
- 4
- Interior Desc:
- Blinds, Cathedral Ceiling, Wood Fireplace, Natural Light
- Appliances Included:
- ENERGY STAR Qual Dishwshr, Disposal, ENERGY STAR Qual Dryer, Freezer, Microwave, Electric Range, ENERGY STAR Qual Washer, Electric Stove, Owned Water Heater
- Flooring:
- Carpet, Hardwood, Other, Tile
- Heating Cooling Fuel:
- Water Heater:
- Basement Desc:
Exterior Features
- Style of Residence:
- Contemporary
- House Color:
- Grey
- Time Share:
- No
- Resort:
- Exterior Desc:
- Exterior Details:
- Deck, Garden Space, Patio, Storage
- Amenities/Services:
- Land Desc.:
- Condo Development
- Suitable Land Usage:
- Roof Desc.:
- Architectural Shingle
- Driveway Desc.:
- Paved
- Foundation Desc.:
- Concrete
- Sewer Desc.:
- Community
- Garage/Parking:
- No
- Garage Spaces:
- 0
- Road Frontage:
- 0
Other Information
- List Date:
- 2025-06-10
- Last Updated:


