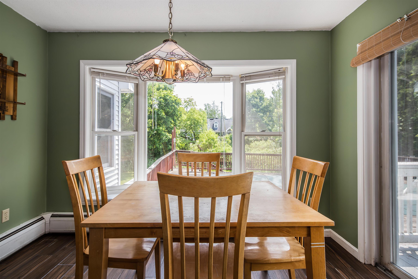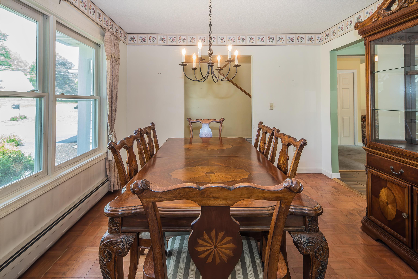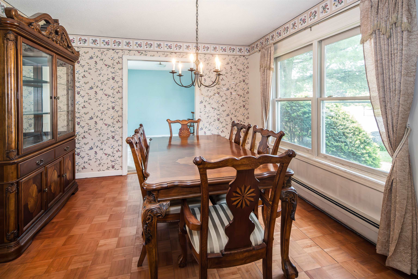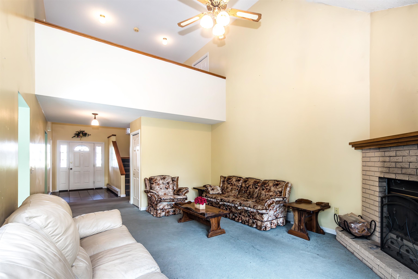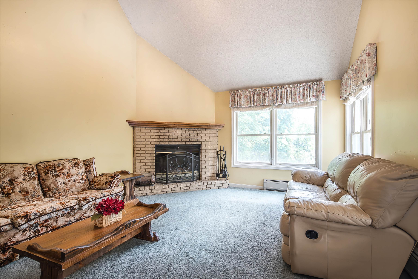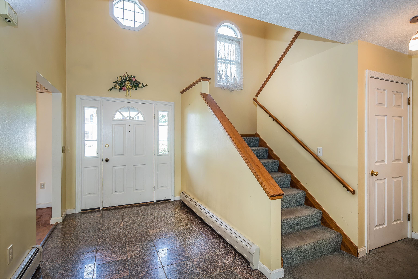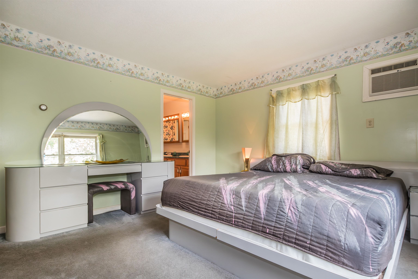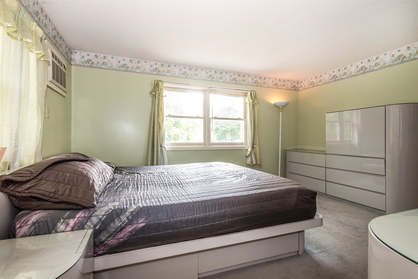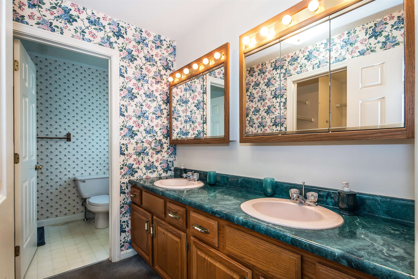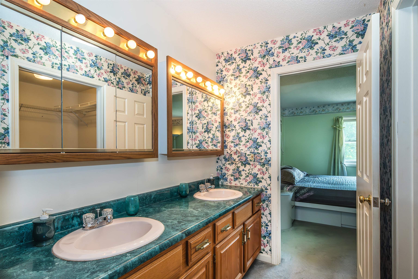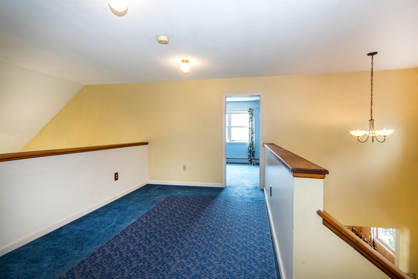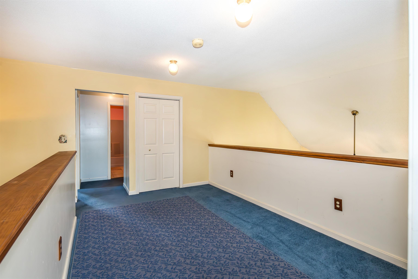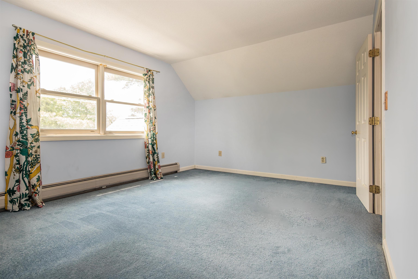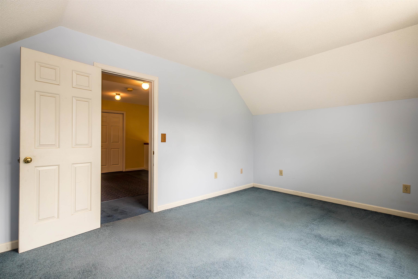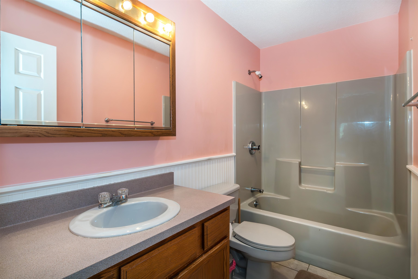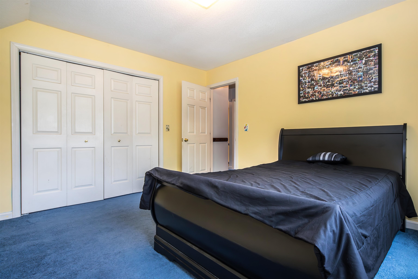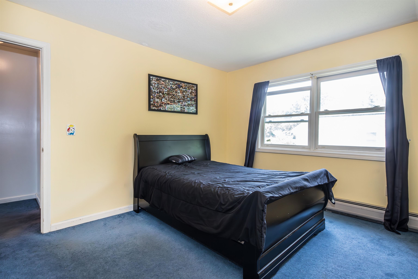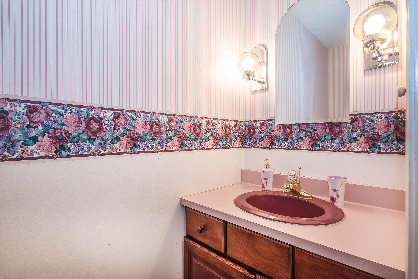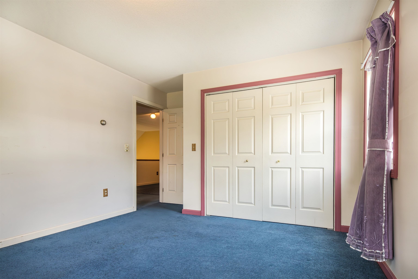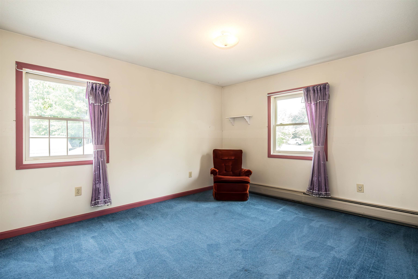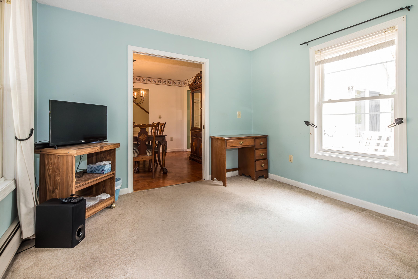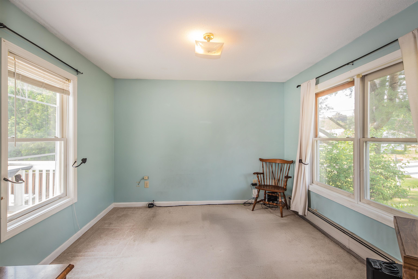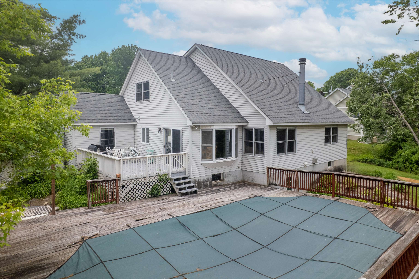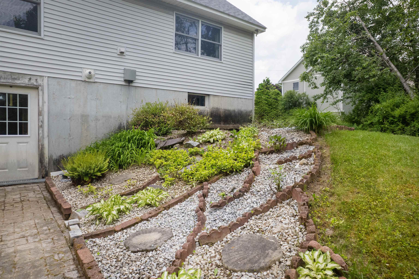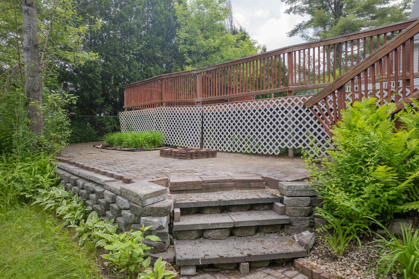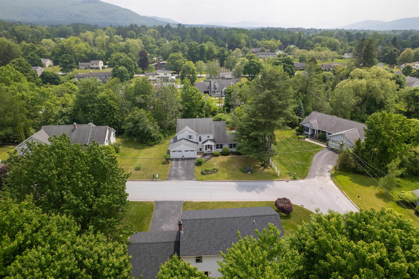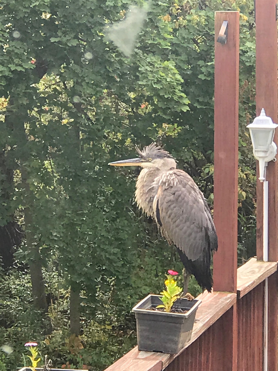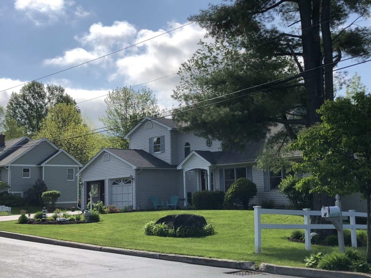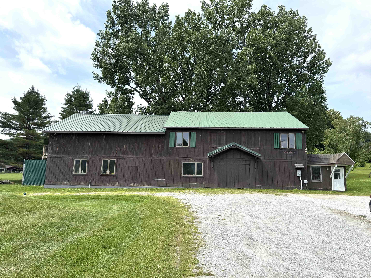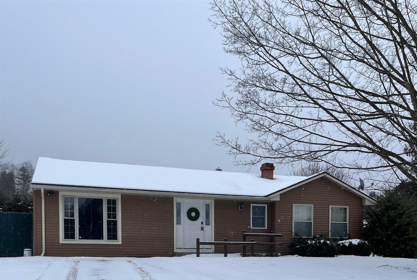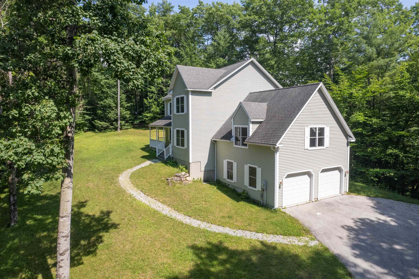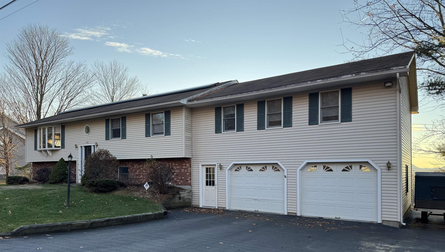1 of 34
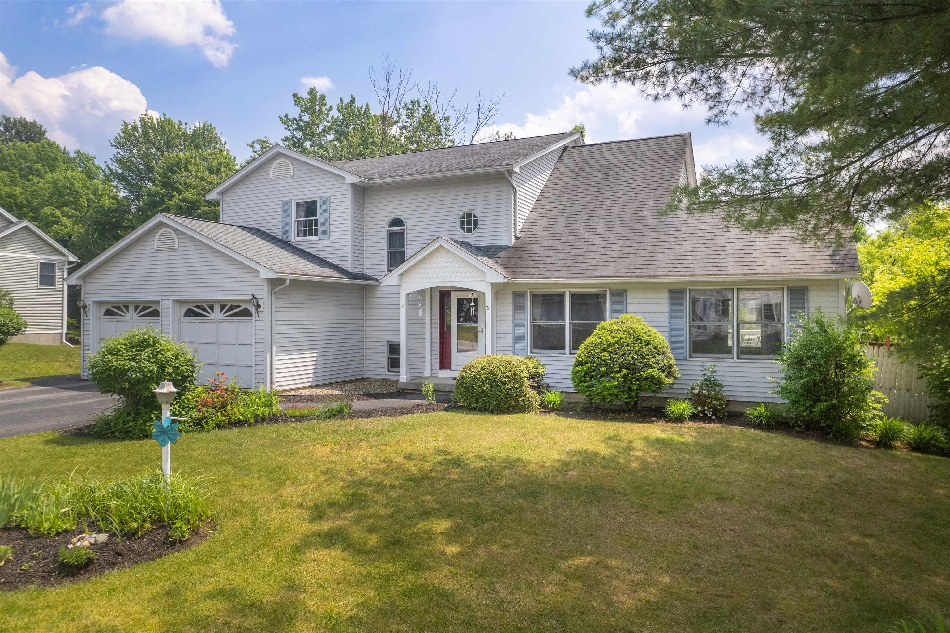
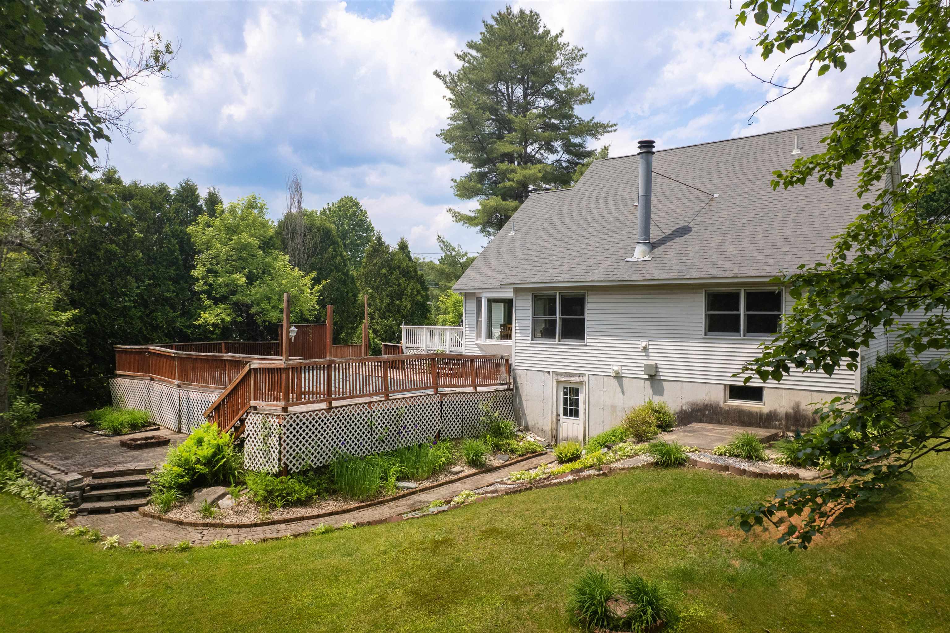
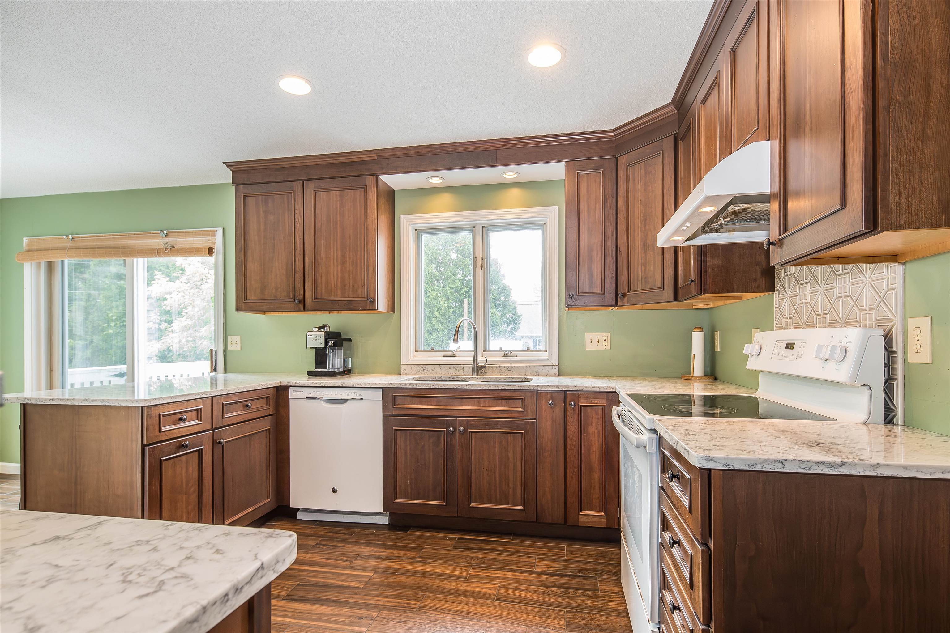
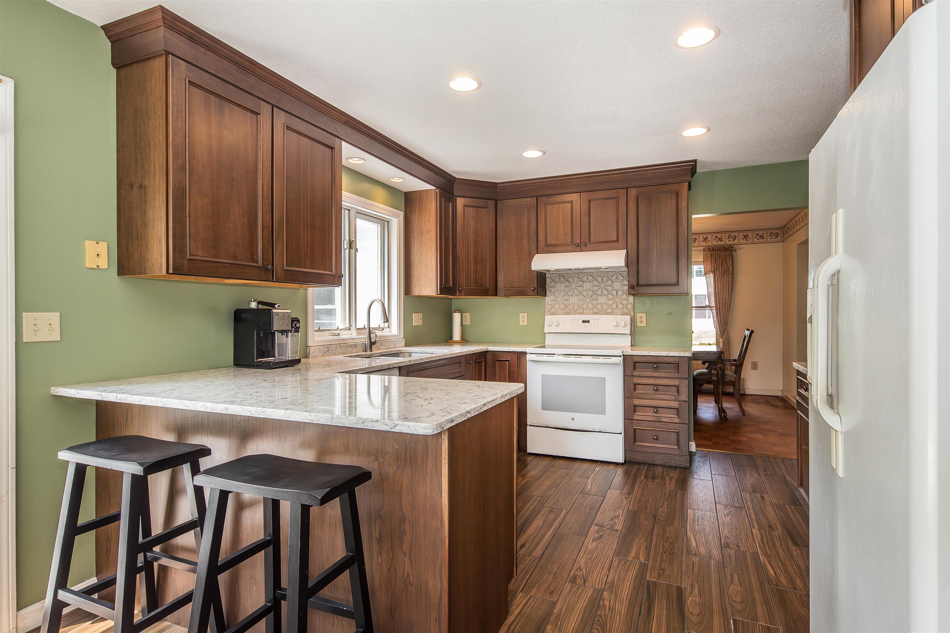
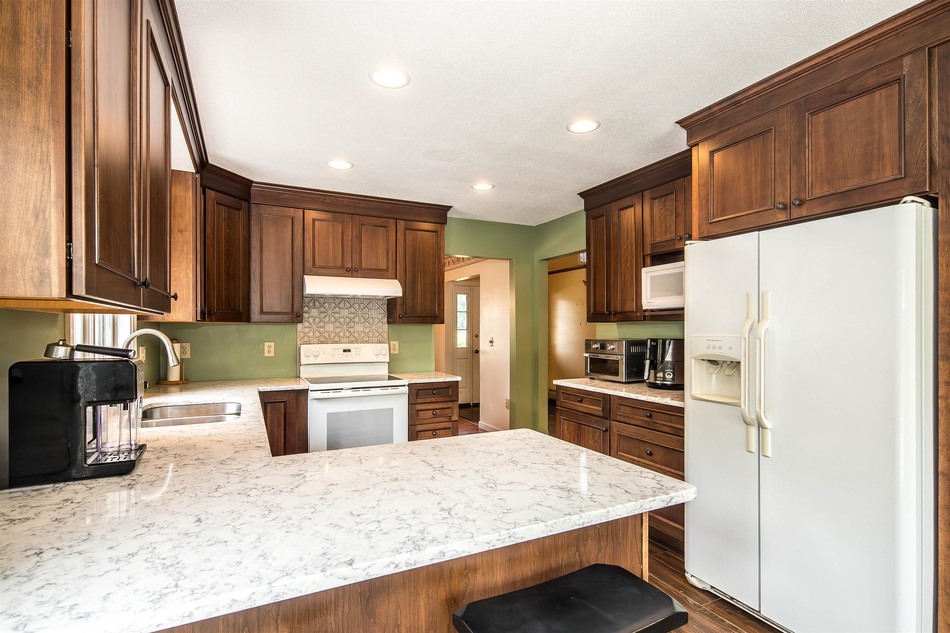
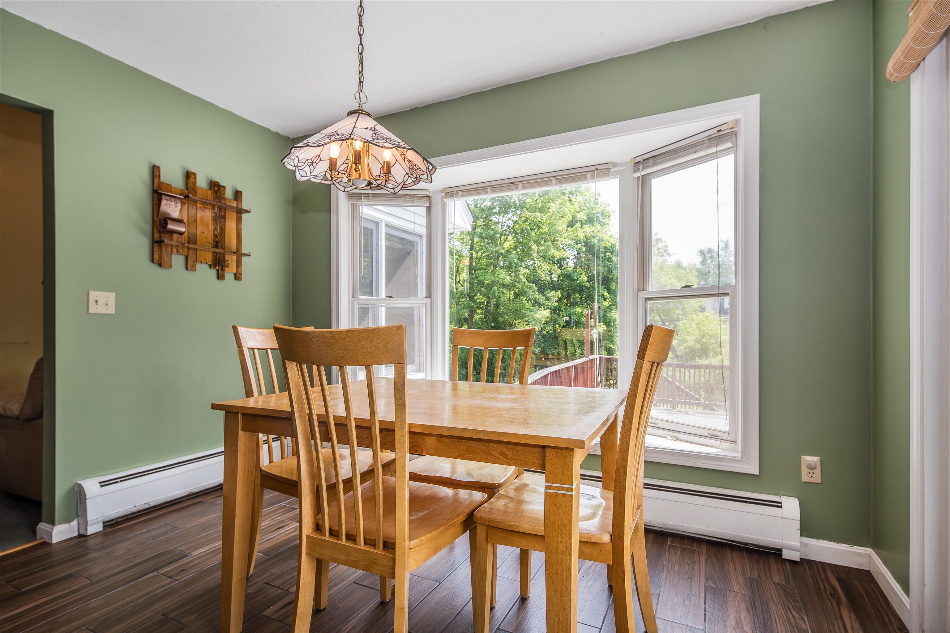
General Property Information
- Property Status:
- Active
- Price:
- $469, 000
- Assessed:
- $231, 200
- Assessed Year:
- 2024
- County:
- VT-Rutland
- Acres:
- 0.45
- Property Type:
- Single Family
- Year Built:
- 1994
- Agency/Brokerage:
- Mark Triller
Real Broker LLC - Bedrooms:
- 4
- Total Baths:
- 3
- Sq. Ft. (Total):
- 2707
- Tax Year:
- 2025
- Taxes:
- $8, 957
- Association Fees:
Unlock the potential of this 4-Bedroom 2.5 bath contemporary home nestled in a tranquil sought after Rutland community. A modern eat-in kitchen boasts cherry cabinets, quartz countertops, wood-look tile flooring, recessed lighting and direct, sliding glass door, access to a private 20 x 11 deck. The first floor has a primary bedroom with an en suite bath, with a walk-in closet, complemented by a first-floor formal dining room, living room with a fireplace, and cathedral ceilings. There's also a first-floor bonus room ideal for home office or den. Upstairs you’ll find 3 more full-size bedrooms, a full bath, and a 9’ x 14’ balcony sitting loft overlooking the living room area. Enjoy mature landscaping, rock gardens, brick walkways, an above-ground pool with a wraparound deck, and the soothing babbling sounds of the Moon Brook in your backyard. Equipped with an LP gas boiler, baseboard hot water heat, along with an EV charger in the attached two-car garage. There’s an unfinished walk-out basement ready for your customization. This home presents an opportunity for updates to the interior finishes, allowing you to customize it to your tastes, making it a great value. A prime location, minutes to downtown Rutland, only 15 minutes to Killington/Pico Resorts and 90 minutes to Burlington Airport. This home is perfect for buyers ready to invest little effort for substantial rewards. Open House Friday June 20th from 1pm to 3pm
Interior Features
- # Of Stories:
- 2
- Sq. Ft. (Total):
- 2707
- Sq. Ft. (Above Ground):
- 2707
- Sq. Ft. (Below Ground):
- 0
- Sq. Ft. Unfinished:
- 2637
- Rooms:
- 8
- Bedrooms:
- 4
- Baths:
- 3
- Interior Desc:
- Cathedral Ceiling, Ceiling Fan, Dining Area, Wood Fireplace, Hearth, Kitchen/Dining, Vaulted Ceiling, Walk-in Closet, 1st Floor Laundry
- Appliances Included:
- Electric Cooktop, Dishwasher, Disposal, Dryer, Microwave, Refrigerator, Washer
- Flooring:
- Carpet, Manufactured, Parquet, Tile
- Heating Cooling Fuel:
- Water Heater:
- Basement Desc:
- Concrete, Concrete Floor, Partial, Interior Stairs, Unfinished, Walkout
Exterior Features
- Style of Residence:
- Contemporary
- House Color:
- Gray
- Time Share:
- No
- Resort:
- Exterior Desc:
- Exterior Details:
- Deck, Natural Shade, Above Ground Pool
- Amenities/Services:
- Land Desc.:
- City Lot, Curbing, Mountain View, Stream, Near Skiing, Neighborhood, Near Hospital, Near School(s)
- Suitable Land Usage:
- Roof Desc.:
- Shingle
- Driveway Desc.:
- Paved
- Foundation Desc.:
- Concrete, Poured Concrete
- Sewer Desc.:
- Public
- Garage/Parking:
- Yes
- Garage Spaces:
- 2
- Road Frontage:
- 113
Other Information
- List Date:
- 2025-06-10
- Last Updated:


