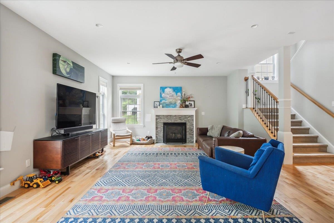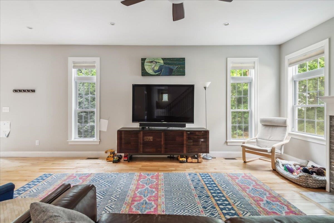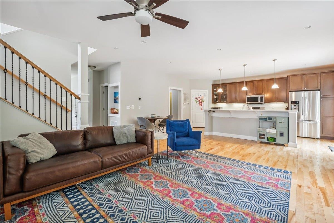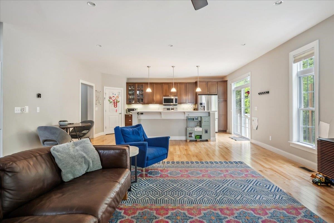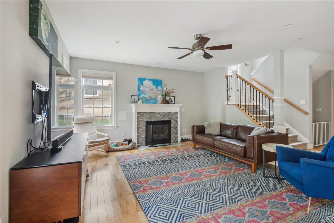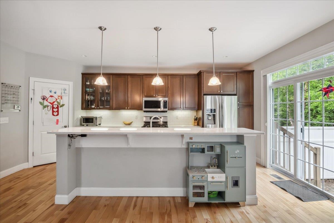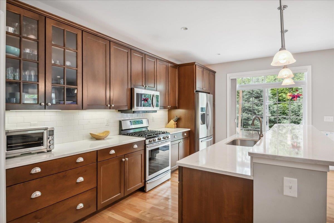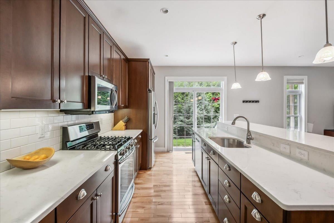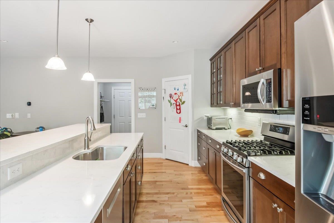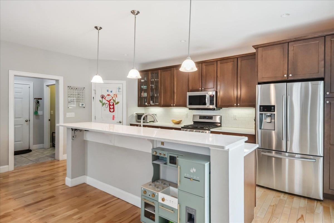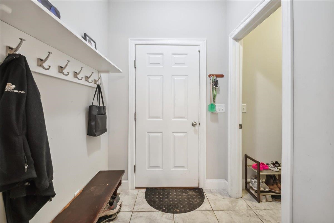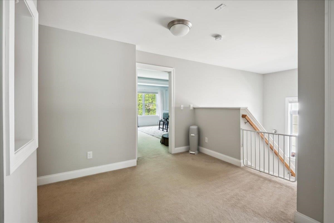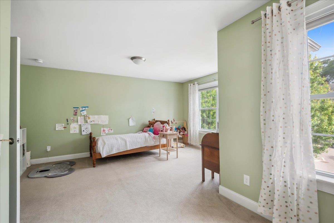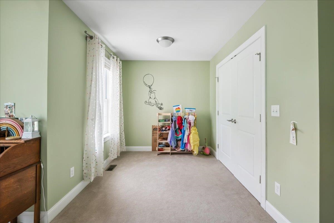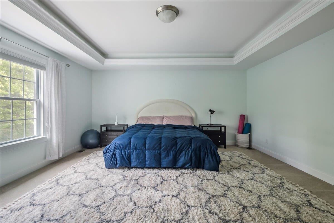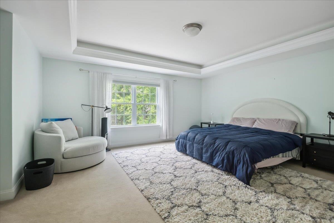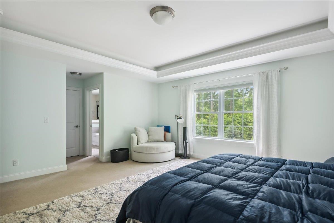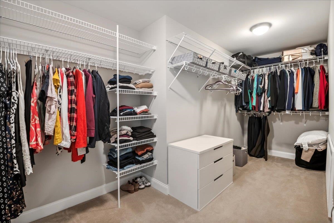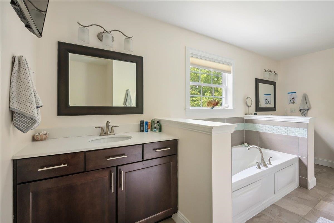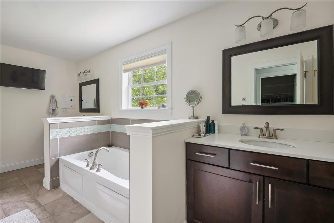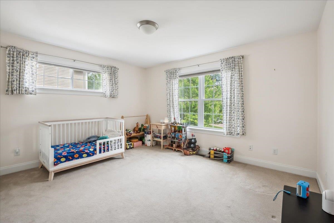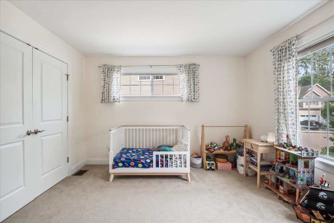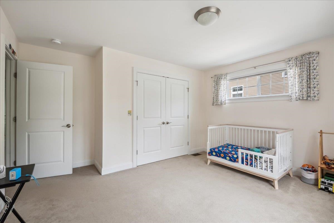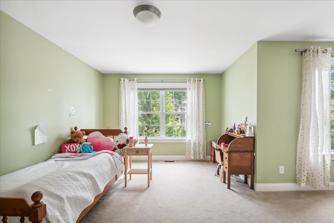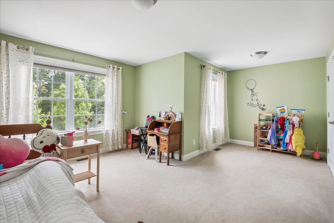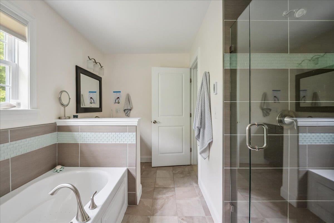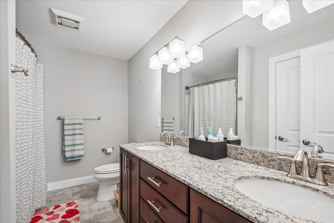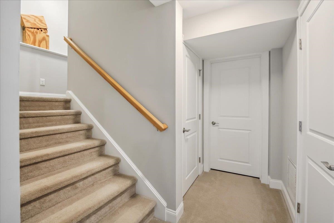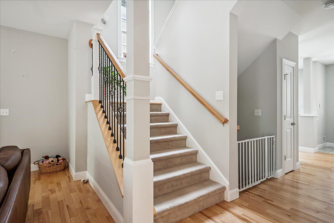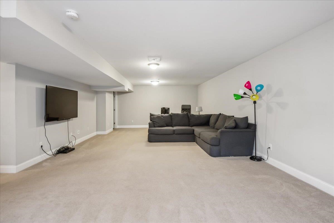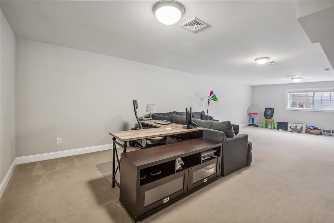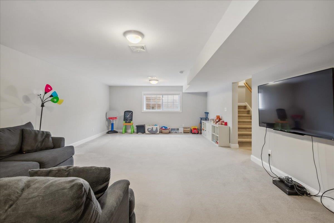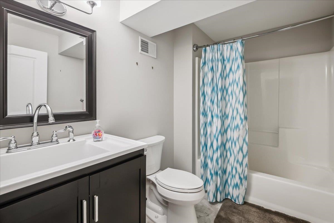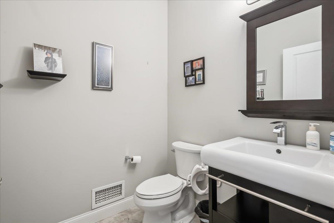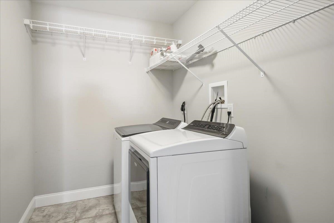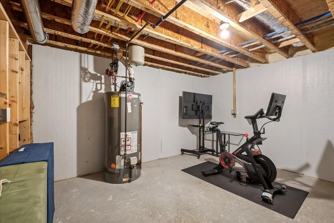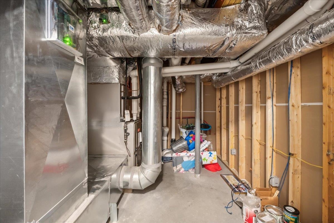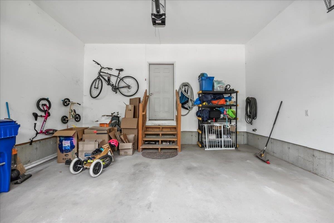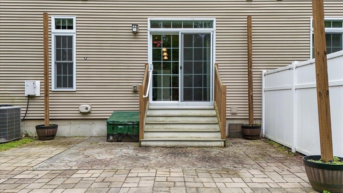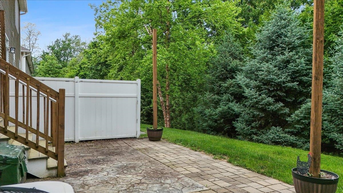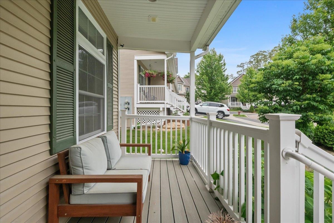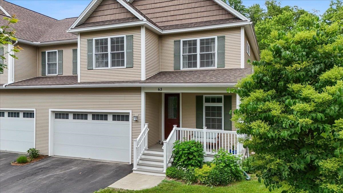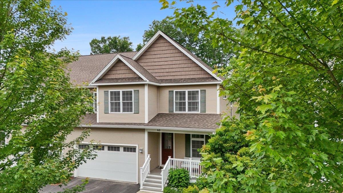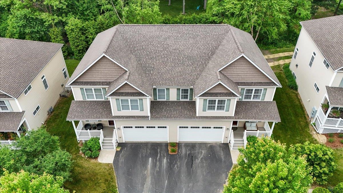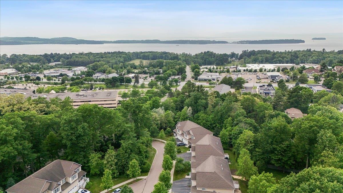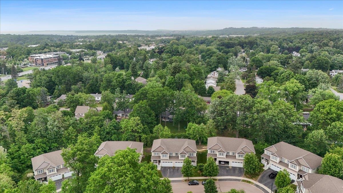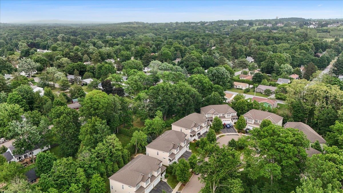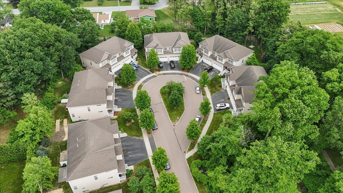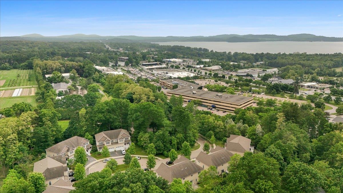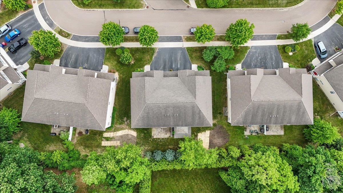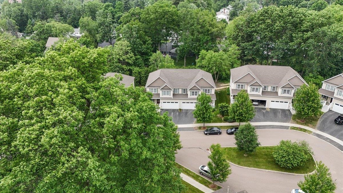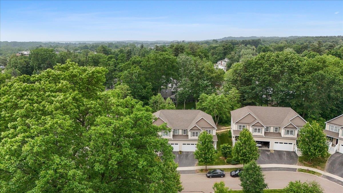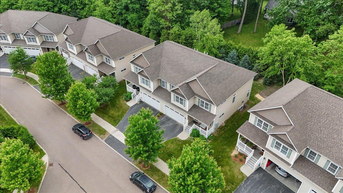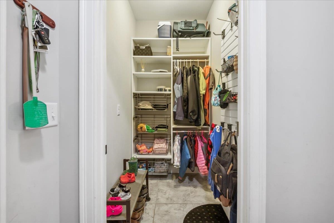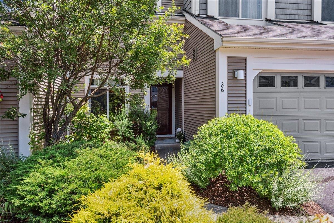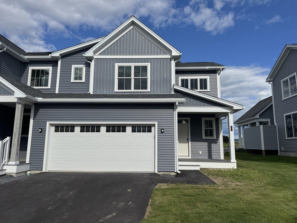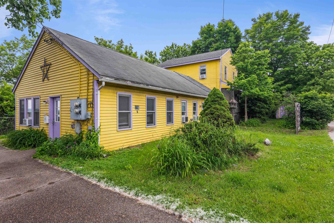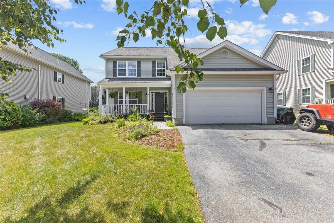1 of 60
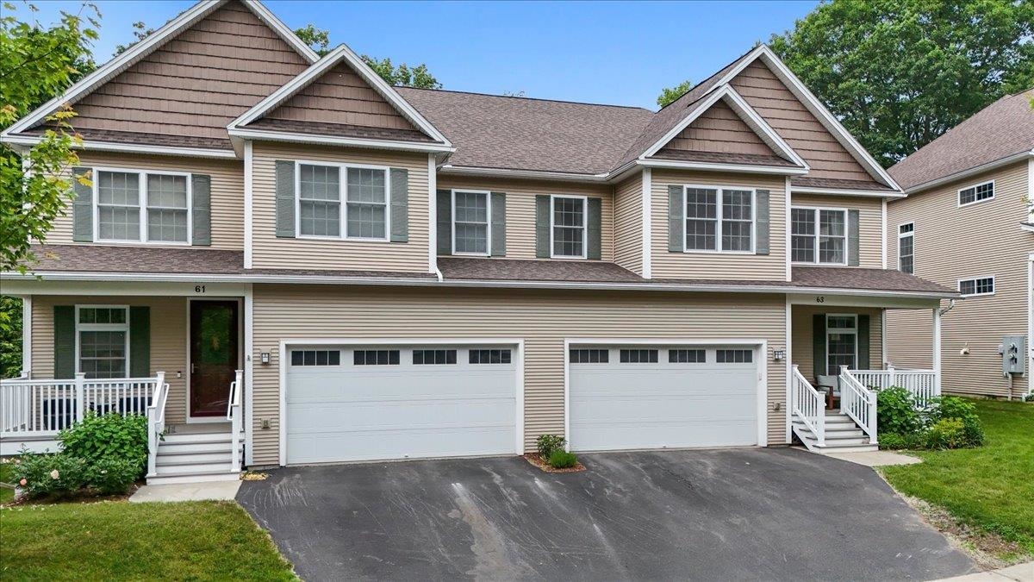
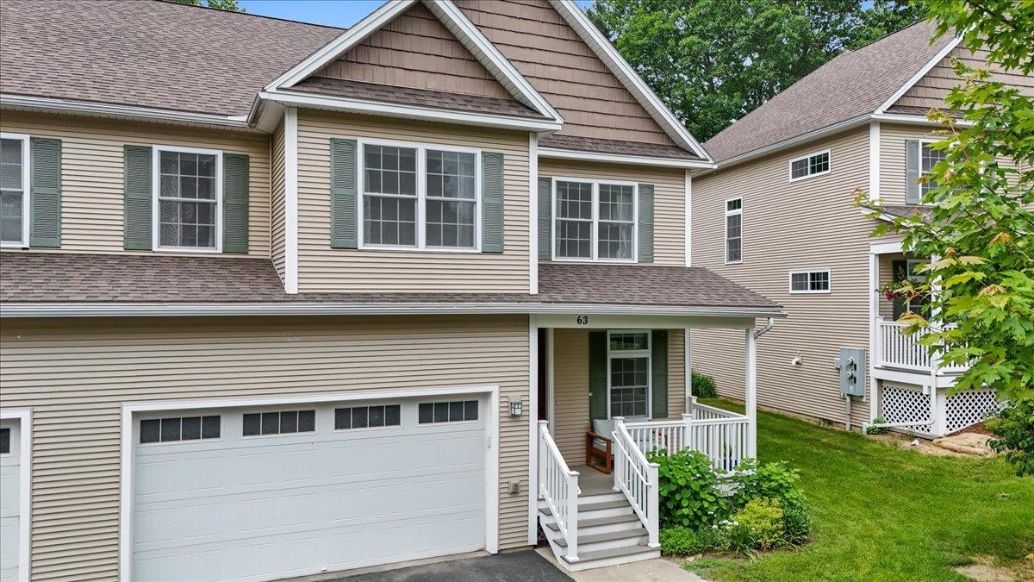
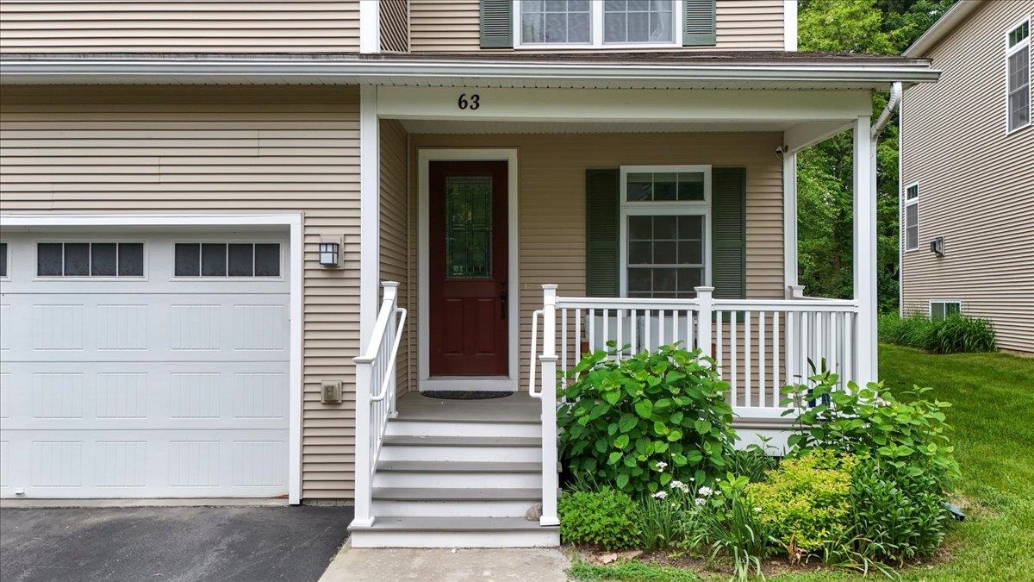
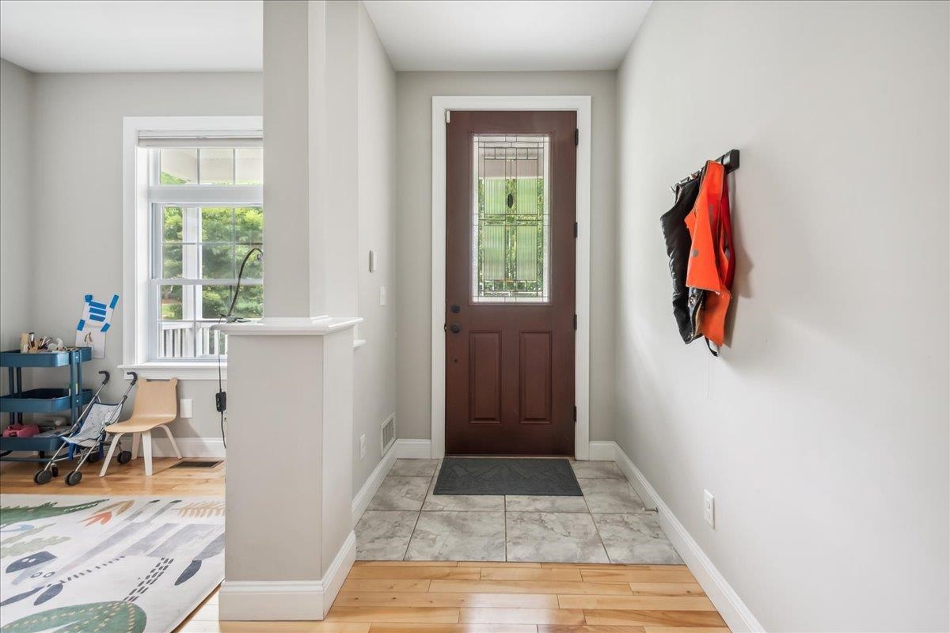
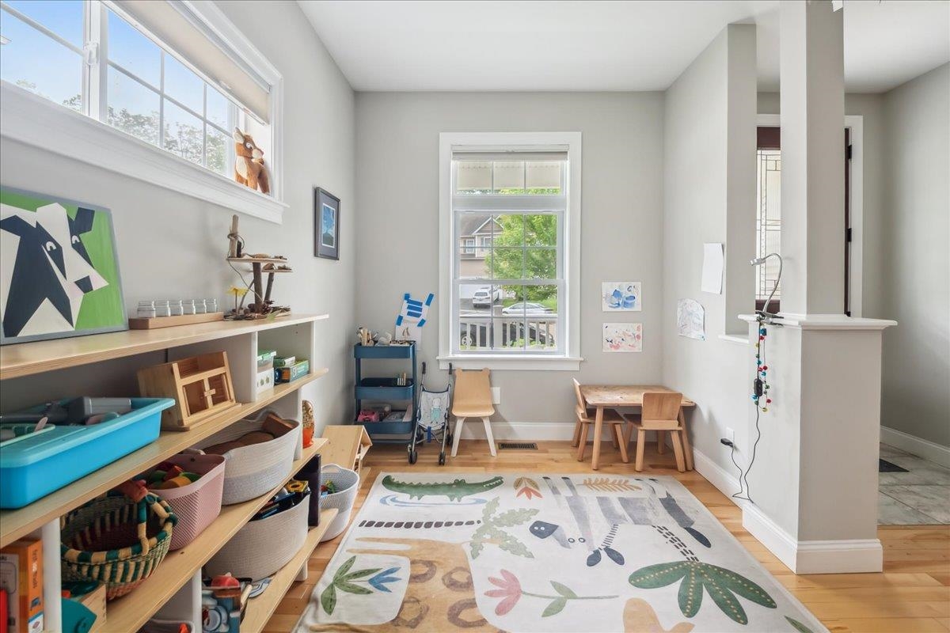
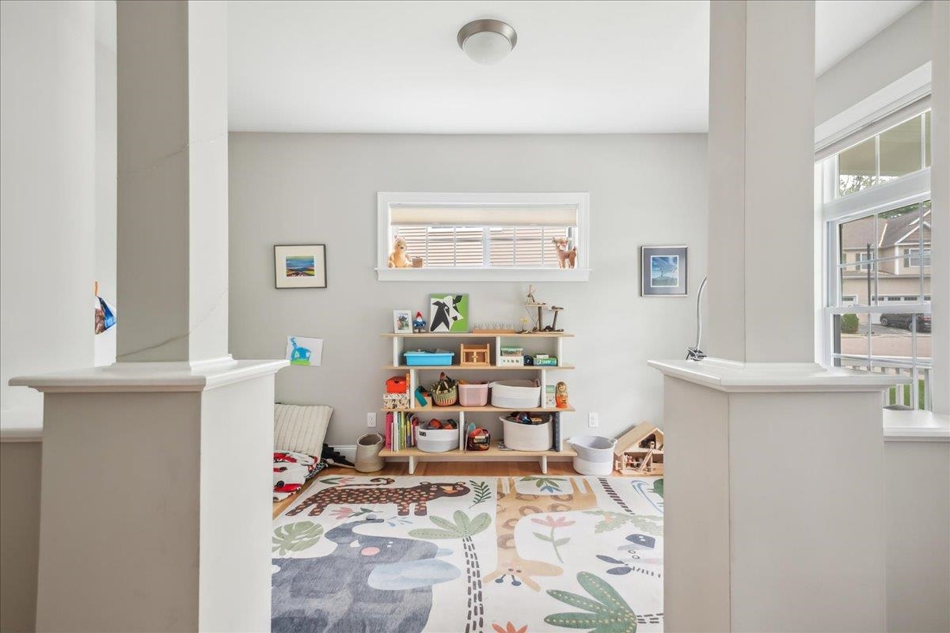
General Property Information
- Property Status:
- Active Under Contract
- Price:
- $639, 500
- Assessed:
- $0
- Assessed Year:
- County:
- VT-Chittenden
- Acres:
- 0.00
- Property Type:
- Condo
- Year Built:
- 2014
- Agency/Brokerage:
- Flex Realty Group
Flex Realty - Bedrooms:
- 3
- Total Baths:
- 4
- Sq. Ft. (Total):
- 3348
- Tax Year:
- 2024
- Taxes:
- $9, 217
- Association Fees:
Discover comfort, space, and efficiency in this beautiful South Burlington townhouse offering over 3, 300 square feet of thoughtfully designed living space. Boasting a 5-star energy rating, this home blends luxury and sustainability for modern living. The open floor plan is flooded with natural light, creating a warm and inviting atmosphere throughout. The large, open kitchen is perfect for both entertaining and daily living, featuring generous counter space and a seamless flow into the living and dining areas. Enjoy cozy evenings by the gas fireplace or step downstairs to the expansive, finished 900-square-foot basement—ideal for a home theater, gym, or family room. With three spacious bedrooms and 3.5 baths, there's room for everyone. The luxurious primary suite includes a custom tiled shower and radiant floor heat for a spa-like experience. Every detail has been carefully considered for comfort and convenience. Located in a highly desirable South Burlington neighborhood, this home offers easy access to top-rated schools, parks, shopping, and local amenities. Whether you're hosting friends or enjoying a quiet night in, this townhouse delivers space, style, and efficiency in one perfect package. Don’t miss your chance to make it yours!
Interior Features
- # Of Stories:
- 2
- Sq. Ft. (Total):
- 3348
- Sq. Ft. (Above Ground):
- 2448
- Sq. Ft. (Below Ground):
- 900
- Sq. Ft. Unfinished:
- 214
- Rooms:
- 8
- Bedrooms:
- 3
- Baths:
- 4
- Interior Desc:
- Central Vacuum, Blinds, Ceiling Fan, Fireplace - Gas, Kitchen Island, Lighting - LED, Living/Dining, Primary BR w/ BA, Natural Light, Laundry - 2nd Floor
- Appliances Included:
- Dishwasher, Range - Gas, Refrigerator
- Flooring:
- Carpet, Tile, Wood
- Heating Cooling Fuel:
- Water Heater:
- Basement Desc:
- Daylight, Full, Partially Finished, Stairs - Interior
Exterior Features
- Style of Residence:
- Townhouse
- House Color:
- Time Share:
- No
- Resort:
- Exterior Desc:
- Exterior Details:
- Deck, Patio, Porch - Covered
- Amenities/Services:
- Land Desc.:
- Condo Development
- Suitable Land Usage:
- Roof Desc.:
- Shingle - Asphalt
- Driveway Desc.:
- Concrete
- Foundation Desc.:
- Concrete
- Sewer Desc.:
- Public
- Garage/Parking:
- Yes
- Garage Spaces:
- 2
- Road Frontage:
- 0
Other Information
- List Date:
- 2025-06-11
- Last Updated:


