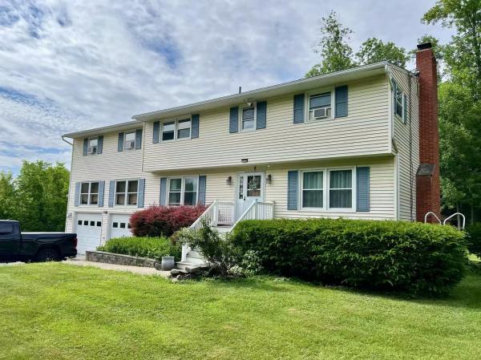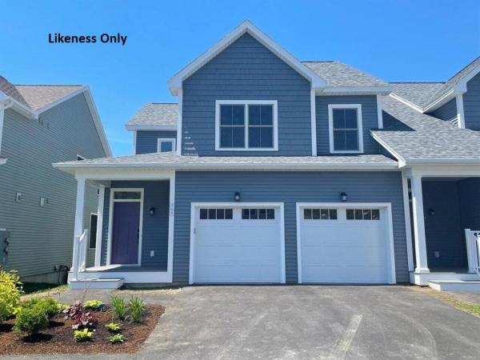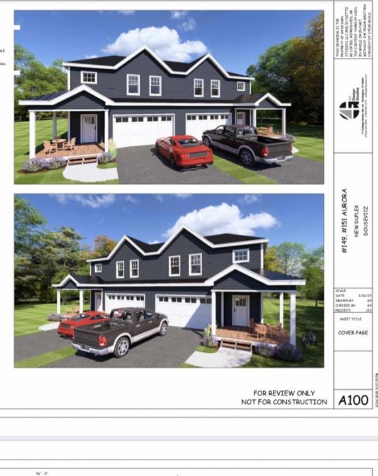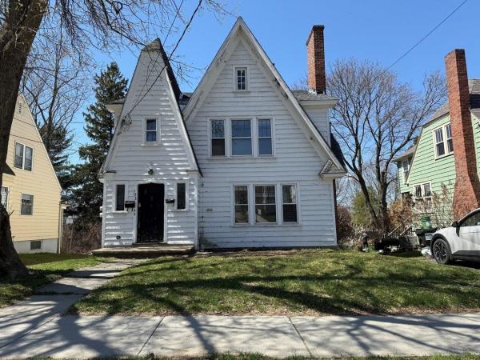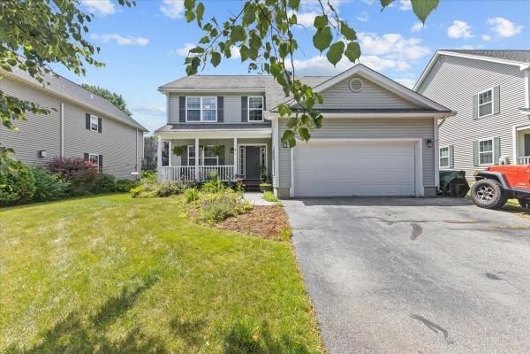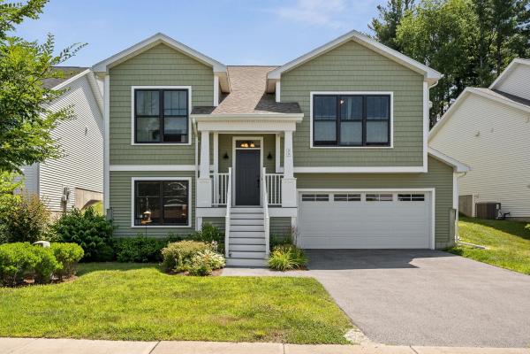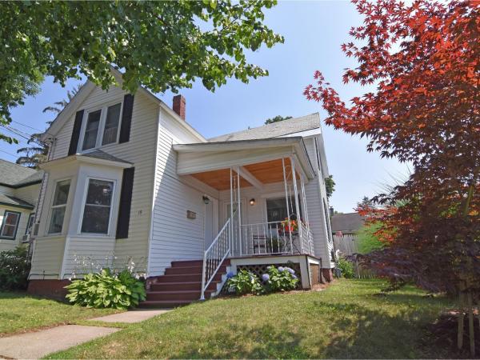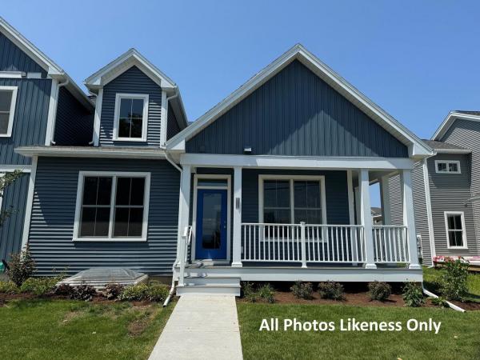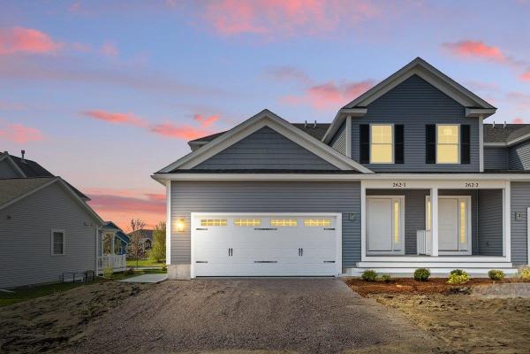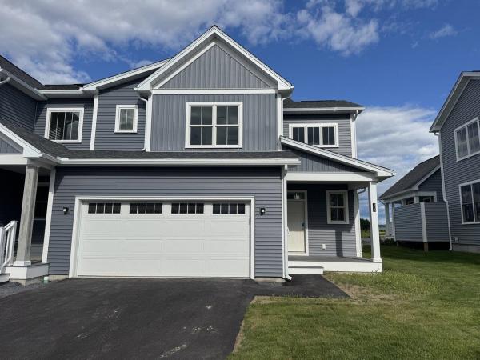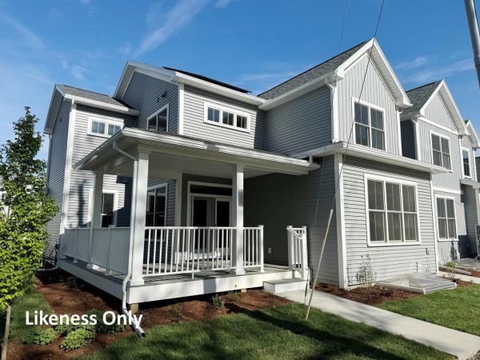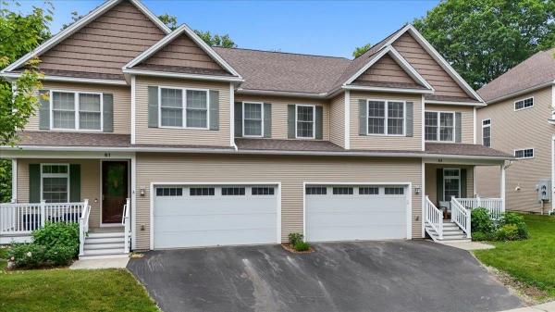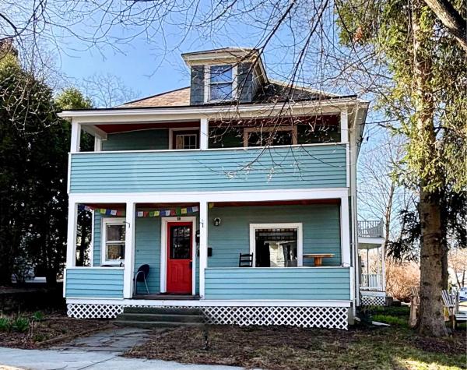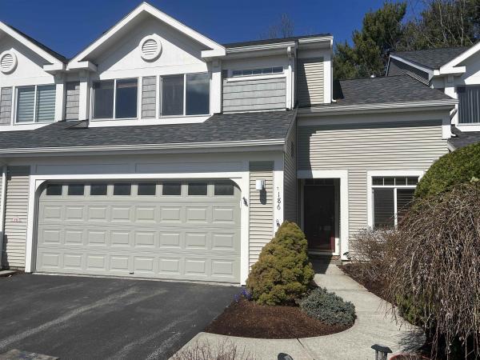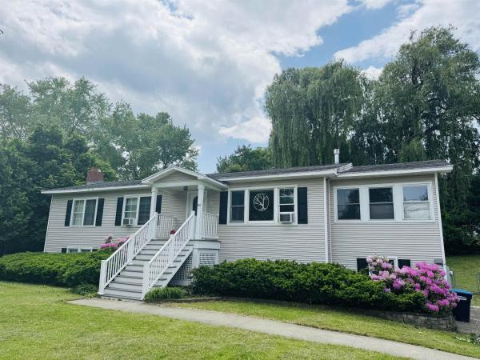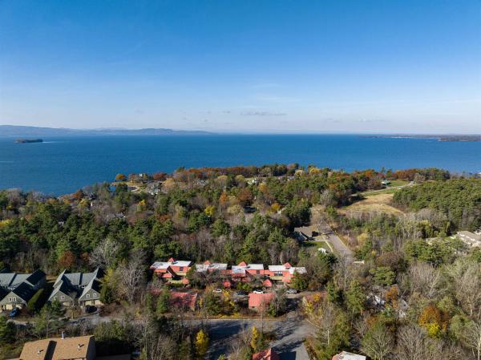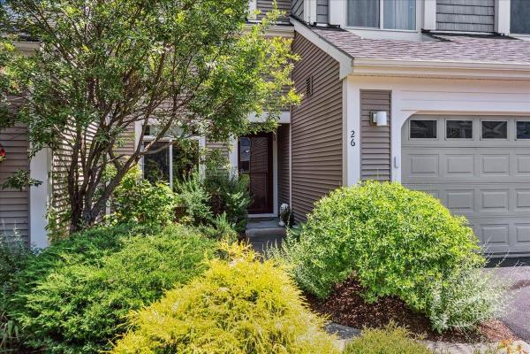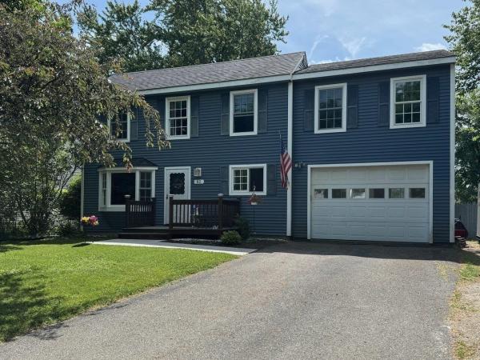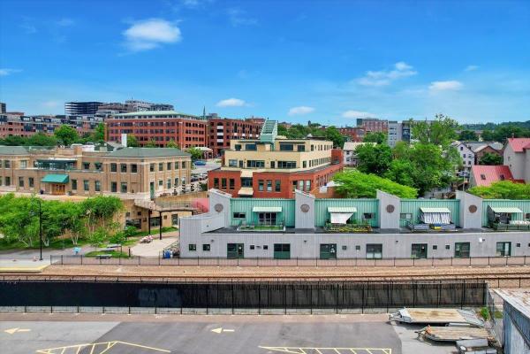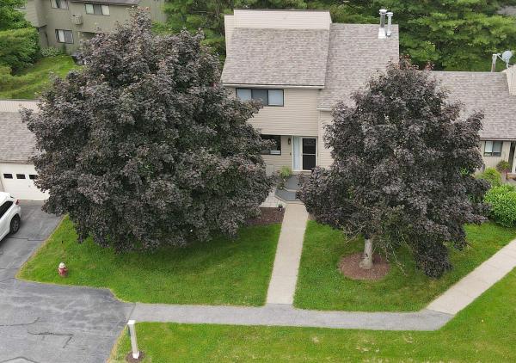Large beautiful home with 6 bedrooms sitting on over half an acre lot located on a quiet street in the most convenient location in Shelburne. Minutes to schools, supermarkets and shopping areas. Updated kitchen and dining room. Beautiful hardwood floor in the living room. This is a perfect house for a growing family and those who need extra space. In additional the 6 bedrooms, there’s large living area on the second floor can be used as a second family room! The oversized garage with walk-up storage provides plenty of space. You will be amazed by the garden-like backyard has to offer: walkout deck, swimming pool, tree climbing area, hardtop gazebo, small pond, and a shed for garden supplies. Your family will enjoy every moment in this unique and exceptional property!
Choose the Balsam Townhome—an exceptional blend of living space, style, and versatility. With nearly 2,000 sq. ft., this 3-bedroom, 2.5-bath home boasts a bright, open floor plan designed for effortless living. Thoughtfully crafted with flex rooms on both the main level and second floor, you’ll have the freedom to create a home office, gym, or lounge whatever suits your lifestyle. Enjoy a nice-sized yard, perfect for relaxing, entertaining, or playing. Plus, the walkout lower level offers ample storage room or the opportunity to finish even more living space. Standard features include air conditioning, hardwood floors, choice of granite or quartz countertops and stainless-steel appliances in the kitchen! Located in South Burlington at Hillside East, one of the first 100% fossil fuel & carbon free neighborhoods in the country! O’Brien Brothers ensures quality, energy efficient new construction built to pursue both Energy Star and the U.S. Department of Energy's Zero Energy Ready Home (ZERH) certification. The resiliency package includes solar, renewable energy storage back up batteries, an EV car charger, plus carbon free heating and cooling via eco-friendly ducted electric heat pumps powered by Green Mountain Power's renewable-powered grid. Located in the convenient Hillside East O'Brien Farm community in South Burlington. Pricing subject to change.
You'll love our newest designed homes at Edgewood, and can't beat the location! This well appointed home will feature a vaulted entry, separate main suite, two additional bedrooms, 2.5 baths, central AC, quartz in Kitchen and Main Bath, and quality finishes throughout. This home benefits from an open floor plan, a two car attached garage and full basement with roughed in future bath. Quality construction and excellent efficiency. Ability to fence in backyards. Enjoy the ultimate in convenience with access to both Dorset St and Hinesburg Road from this central location. Construction has commenced Broker owned.
Located in one of Burlington’s most desirable neighborhoods, with a strong sense of community, historic character, and livability. This bright and inviting home offers endless possibilities in the sought-after Five Sisters neighborhood, just moments from Callahan Park. Featuring hardwood floors, abundant natural light, and freshly painted throughout. Currently set up as a duplex with both front and back staircases, there’s potential to convert into an amazing single-family home. A detached garage and walkout basement provide extra storage or workshop potential, while the backyard features a pool ready for restoration. 103 Caroline Street offers an opportunity to customize your dream home in a neighborhood known for community, convenience, and character. Don’t miss your chance to make Five Sisters your forever home!
Welcome to this beautifully maintained 4-bedroom, 2.5-bath Colonial nestled in the sought-after Dorset Farms neighborhood of South Burlington. This spacious home offers the perfect blend of comfort, function, and style—with room to grow and space to entertain. Step inside to a bright and airy floor plan featuring hardwood floors, an eat-in kitchen with island overlooking both a large living area and the home's dining area with abundant natural light. The first floor also has the home's den with hardwood floors and gas fireplace. A convenient first-floor laundry and half bath complete the main level. Upstairs, the generously sized primary suite boasts a walk-in closet and private en suite bath with soaking tub and separate shower. Three additional bedrooms and a full bath provide flexibility for guests, home office space, or hobbies. Enjoy outdoor living on the back deck overlooking a private, landscaped yard with above ground pool—ideal for summer barbecues or peaceful mornings. The full basement offers expansion potential, and the attached two-car garage adds convenience and storage. Located on a quiet street in a friendly, established neighborhood with sidewalks and easy access to schools, parks, shopping, and I-89—this turnkey home is ready for its next chapter.
Move right into this beautifully maintained, like-new home in the sought-after Hillside at O’Brien Farm neighborhood! With 3 bedrooms & 3 baths, this bright and spacious home offers a thoughtfully designed layout and numerous custom upgrades throughout. The open floor plan has 9-foot ceilings, hardwood floors & an expansive living & dining area anchored by a stunning natural gas fireplace - custom-designed/built by craftsman Tom Moore. The chef’s kitchen features granite countertops, stainless steel appliances, a center island & pantry. Just off the dining area, a versatile flex space with French-style sliding barn doors provides the perfect spot for a home office, den or playroom. A sliding glass door leads out to the back deck, patio, & raised garden bed. The main level features 2 bedrooms, including a primary suite with a walk-in closet & a spacious bath with a custom tiled shower & double vanity. A 2nd full bath, laundry room & another bedroom complete the main floor. The partially finished lower level offers even more flexible living space with a 3rd bedroom, ¾ bath, a large bonus/rec room & an expanded & remodeled mudroom (also by Tom Moore). You'll also find storage space, 2-car garage and a Chargepoint EV charger. Located in a vibrant, newer community with sidewalks, trails & a playground, this home is just minutes from schools, shopping, restaurants, the airport, UVM/Champlain College/Med Center & more. HOA dues include landscaping/plowing/trash. Showings begin 8/1.
Welcome to this charming home located in the South End of Burlington - full of character, warmth, and thoughtful updates throughout! Enjoy the convenience of open-concept kitchen, living, and dining areas. The first-floor primary bedroom offers a walk-in closet and bathroom with a soaking tub. Two additional bedrooms and a bath upstairs provide flexibility for guests or in home office. Step out back to a private courtyard with southern exposure and a fenced yard. Numerous updates over the years include windows and doors, new kitchen 2018, electrical 2018, new HVAC 2021, and 2nd bathroom 2018. Additional highlights include an oversized one-car detached garage, ample off-street parking, and raised garden beds. This prime location is just minutes from Pine Street, the waterfront, downtown Burlington, UVM, and the UVM Medical Center. ADU potential with the garage and off-street parking, if owner-occupied!
*JOIN US FOR OPEN HOUSES SUNDAYS @ THE MODEL HOME (27 LEO LANE) 11AM-1PM* The Willow Townhome with a first-floor owner’s suite, is waiting for you to call it home! The main level offers soaring vaulted ceilings, 1 ½ bathrooms, chef’s kitchen with quartz countertops, upgraded appliances and a walk-in pantry. Upstairs offers 2 additional bedrooms, a full bath and a 2nd floor common living space, so there is plenty of room for everyone! Expertly designed with 2,247 sq. ft. of comfortable living space, plus the option to finish the lower level for even more living space! As always at Hillside East air conditioning and Trex decking is standard. Located in South Burlington @ Hillside East, one of the first 100% fossil fuel & carbon free neighborhoods in the country! O’Brien Brothers ensures quality, energy efficient new construction built to pursue both Energy Star and the U.S. Department of Energy's Zero Energy Ready Home (ZERH) certification. The resiliency package includes solar, renewable energy storage back up batteries, an EV car charger, plus carbon free heating and cooling via eco-friendly ducted electric heat pumps powered by Green Mountain Power's renewable-powered grid. Located in the convenient Hillside East O'Brien Farm community in South Burlington.
Welcome to this newly constructed townhome by Sheppard Custom Homes, ideally situated in the sought-after South Village neighborhood of South Burlington. This modern and thoughtfully designed townhome offers the perfect blend of style, comfort, and convenience. The open-concept main level is perfect for entertaining, with a spacious kitchen featuring a central island, stainless appliances and sleek granite counters. The kitchen flows seamlessly into the dining and living areas, creating a bright, inviting space for gatherings. The first-floor primary suite offers privacy and ease of living, complete with a walk-in tile shower. Upstairs, two additional well-sized bedrooms share a full bath, offering flexibility for family, guests, or a home office. An unfinished basement with egress provides the opportunity for future expansion, whether you’re looking to add more living space or customize it to suit your needs. Located near the Burlington Country Club, enjoy scenic views and the recreational benefits of one of the area’s premier golf courses. With easy access to local amenities, outdoor trails, and the vibrant heart of South Burlington, this townhome offers a fantastic balance of convenience and community. Don't miss the opportunity to make 262-1 Midland Avenue your new home in this beautiful, growing neighborhood.
New Construction! The Oak Townhome model at 403 Old Farm Road will be ready for occupancy in August/September 2025! Offering a light filled, open floor plan with 1875 sqft including 3 bedrooms and 2.5 bathrooms. Relax on the wraparound porch accessible from the main living level. The oversized kitchen island provides casual convenience alongside a formal dining area adjacent to the generous living room. A walk-in pantry enhances kitchen storage. The second floor offers a primary suite with a private bathroom featuring a double vanity, tiled shower and walk-in closet, plus 2 additional large bedrooms, a full guest bath, and a laundry room. The full lower-level basement with egress window offers ample storage or the potential for additional living space. With abundant natural light, a distinctive roofline, and seamless indoor-outdoor living, the Oak is both stylish and inviting. As always at Hillside East air conditioning and Trex decking is standard. Located in South Burlington at Hillside East, one of the first 100% fossil fuel & carbon free neighborhoods in the country! O’Brien Brothers ensures quality, energy efficient new construction. Most interior pics are Likeness Only.
*JOIN US FOR OPEN HOUSES SUNDAYS @ THE MODEL HOME (27 LEO LANE) 11AM-1PM* The Oak Townhome model is just the right size at 1,875 sq. ft. with 3 bedrooms and 2 ½ bathrooms. Still time to pick out your custom choices- check out our in-house design center for all your lighting, flooring, fixtures and various selections! Light filled Oak townhome features a wrap-around porch accessible from the main living level. The oversized kitchen island provides casual convenience alongside a formal dining area adjacent to the generous living room. A walk-in pantry enhances kitchen storage. The 2nd floor offers an owner’s suite with double sinks, walk-in closet and 2 additional large bedrooms. The full lower-level basement offers ample storage or the potential for additional living space. With abundant natural light, a distinctive roofline and seamless indoor-outdoor living, The Oak is both stylish and inviting. As always at Hillside East air conditioning and Trex decking is standard. Located in South Burlington @ Hillside East, one of the first 100% fossil fuel & carbon free neighborhoods in the country! Every home offers a resiliency package including solar, Powerwalls for renewable energy storage, an EV car charger, plus carbon free heating and cooling via eco-friendly ducted electric heat pumps Prices subject to change. Photos are likeness only.
Discover comfort, space, and efficiency in this beautiful South Burlington townhouse offering over 3,300 square feet of thoughtfully designed living space. Boasting a 5-star energy rating, this home blends luxury and sustainability for modern living. The open floor plan is flooded with natural light, creating a warm and inviting atmosphere throughout. The large, open kitchen is perfect for both entertaining and daily living, featuring generous counter space and a seamless flow into the living and dining areas. Enjoy cozy evenings by the gas fireplace or step downstairs to the expansive, finished 900-square-foot basement—ideal for a home theater, gym, or family room. With three spacious bedrooms and 3.5 baths, there's room for everyone. The luxurious primary suite includes a custom tiled shower and radiant floor heat for a spa-like experience. Every detail has been carefully considered for comfort and convenience. Located in a highly desirable South Burlington neighborhood, this home offers easy access to top-rated schools, parks, shopping, and local amenities. Whether you're hosting friends or enjoying a quiet night in, this townhouse delivers space, style, and efficiency in one perfect package. Don’t miss your chance to make it yours!
Renovation-Ready in the Coveted 5 Sisters Neighborhood Welcome to 59 Catherine Street—an incredible chance to own in Burlington’s beloved 5 Sisters Neighborhood. This 1930 corner-lot duplex offers timeless charm, a versatile layout, and the opportunity to build equity with updates. The spacious main unit features 4 bedrooms, open-concept living space, in-unit laundry, and private porches. Upstairs, a separate 1-bedroom apartment—with its own entry and balcony—offers income potential or space for guests, extended family, or a home office. While the home needs cosmetic and structural updates, the location is unbeatable. Nestled on a quiet street just minutes from downtown Burlington, the South End arts district, Lake Champlain, UVMMC, and top schools—this is a rare opportunity to invest in one of the city’s most cherished neighborhoods. Whether you're an investor, owner-occupant, or buyer with a vision, this renovation-ready property offers flexibility, location, and long-term value. Sold as-is.
Nestled in a peaceful setting just minutes from the University of Vermont and UVM Medical Center, this beautifully maintained 3-bedroom, 2.5-bath condo offers the perfect balance of tranquility and convenience. Ideally located between Spear and Dorset Streets, you'll enjoy quick access to local amenities while coming home to a quiet, private retreat. Step inside to an expansive open-concept floor plan filled with abundant natural light. The spacious kitchen flows seamlessly into the dining and living areas—perfect for entertaining or simply enjoying the warmth of the sun-drenched space. Stay comfortable year-round with central air conditioning. New compressor just installed! Step outside to your own private, landscaped patio, with a full retractable awning—ideal for morning coffee or evening relaxation. Additional features include a 2-car attached garage with direct entry into a welcoming mudroom and a cozy office space—perfect for remote work or hobbies. Upstairs, the primary suite offers a generous walk-in closet and a well-appointed en-suite bathroom, creating your own personal sanctuary. Whether you're looking for convenience, comfort, or a little bit of both, this South Burlington gem has it all.
A $15,100 PRICE DECREASE!! The Owner has said SELL! SELL! SELL! In South Burlington, within walking distance to UVM, The medical Center and the Mall you will find this beautiful ranch home on an oversized lot. Location is everything! 4 bedrooms and two baths which also includes an in-law suite, this home has been the center of this family for better than 20 years. It has been an artists home and the studio can still be used as that or refinished into what ever your needs are. The bedrooms are great size and the basement in law suite with its own entrance can certainly support an aging family or possibly supply additional income. The lawn is private, partially fenced and supports a raised bed vegetable/flower area. The back deck is constructed of modern material and larger than most. Don't miss out on this beautiful home. Delayed showings with the first available date 6/18/2025.
As soon as you enter into this condo, you'll instantly feel at home, surrounded by exposed wooden beams and charming slat ceilings. This 2-bedroom, 2-bathroom unit is adjacent to the forest, providing excellent privacy and creating the feeling of residing in a custom-built treehouse. In addition to the kitchen, dining, and living spaces, there's an extra room that leads to a three-season room. Recent updates over the past few years include new appliances, countertops, a kitchen sink, and remodeled bathrooms with classic wood-paneled walls. The spacious garage offers ample space for all your recreational gear. This condo is conveniently located near the Burlington Bike Path, Oakledge Park, and just a short distance from downtown and Interstate 89. The community even has its own private entrance into Red Rocks Park!
Tucked away on a peaceful dead-end street in South Burlington’s wonderful Heatherfield neighborhood, this bright, inviting condo offers the right blend of comfort, space, and convenience. From the moment you enter, you'll be drawn into a warm, open-concept living space. A flexible office/den is found off the entryway, perfect for remote and personal work. The heart of the home is the sun-filled living room, anchored by a gas fireplace and custom built-in bookshelves. A wall of windows bathe the space in natural light while a glass door leads out to a patio overlooking a lush oasis with a pond, willow trees, and abundant wildlife. The fully-equipped kitchen is open to the dining area via a breakfast bar and boasts a wine fridge and spacious pantry. A 1/2 bath, ample storage, and mud room with attached garage round out the main level. Heading upstairs reveals 2 guest bedrooms, full bathroom, 2nd floor laundry and primary suite. With a private bathroom and walk-in closet with incredible built-ins, the primary feels like a true sanctuary. You will appreciate the owners’ meticulous care, with numerous upgrades including a new central AC condenser/system, water heater and furnace. The neighborhood is known for its natural setting and walkability, an unbeatable location between Spear and Dorset Streets right on the SB Bike/Rec Paths, minutes from the airport, UVM Medical Center, markets, parks, middle/high schools and lakefront.
Step into this beautifully updated, 3-bedroom, 2-bath tri-level home, offering style, comfort, and exceptional functionality throughout. The heart of the home is the chef’s kitchen, featuring custom tile flooring, backsplash, and countertops, spacious center island, upgraded Jenn-Air appliances, and plenty of storage - perfect for cooking and entertaining. Gleaming hardwood floors run throughout the living spaces, including a bright living room with crown molding and large bay window. Enjoy the cozy sunroom year-round with its abundance of windows and a charming gas stove overlooking the fully fenced backyard, bursting with perennials and complete with a garden shed. Retreat to the private primary suite offering a serene escape with a gas fireplace, two custom walk-in closets, and luxurious en suite bath with beautiful tile work. The finished lower level includes daylight garden windows, a second gas stove, laundry area, and even more versatile space for guests, work, or play. Additional highlights include: – New hot water tank and dishwasher – Newly updated walkway and front porch – Excellent storage throughout Located in a desirable South Burlington neighborhood close to schools, shopping, and the bus line. Just minutes from I-89 and downtown Burlington, this home truly combines convenience with comfort. Pride of ownership shines throughout - don’t miss this move-in ready gem!
Experience the best of Burlington living in this one-of-a-kind, contemporary/industrial-style 2-bedroom, 1-bath end-unit condo just steps from the waterfront and all the city's vibrant amenities. Located on the 2nd floor, this bright and airy home features an open-concept layout with vaulted ceilings and oversized windows that flood the space with natural light. Completely renovated in 2016, this spacious condo offers upgrades throughout while staying true to its location’s core character and identity. The kitchen is the centerpiece of the home with an extended breakfast bar making it the perfect spot for casual meals or entertaining guests while taking advantage of the views. Step outside onto the expansive private deck—an ideal place to enjoy evening sunsets and views of Lake Champlain. Not to mention, this is the best place in town to watch the Burlington's Firework display each year! Additional highlights include a private entrance, abundant storage, and the charm of true urban loft living. Whether you're looking for a stylish city home or a unique space near the lake, this condo delivers comfort, character, and unbeatable location. Don’t miss your chance to own a piece of Burlington’s iconic waterfront lifestyle! Minutes to I-89, UVM Medical Center, Burlington Waterfront, Burlington Bike Path, BTV Airport, Church Street, and more!
Maybe once a year a Ridgewood townhome is offered for sale. Why?...because owners love it here and stay a long time! Each home is on its individually owned lot, giving the freedom for homeowners to landscape and garden. This unit has been nicely updated throughout the years, most recently a delightful newer kitchen and appliances. Open dining/living room and large bedrooms. The lower walkout level offers plenty of daylight with big windows and a door to the backyard. The wide open family room is perfect for watching sports, exercise or play. You can choose to sit on the afternoon shaded front patio or relax on the side deck. This light filled home has full southern exposure and is surprisingly private. The Ridgewood community is exceptional with its 20 acres of landscaped common land, interconnected sidewalks, pool, tennis courts, clubhouse, playground, and secure RV/boat/trailer parking area. Low association fees help the budget. Reserved parking and plenty of open parking at Charleston Green. Located near the expansive South Burlington Veterans Memorial Park that features ballfields, indoor ice rinks, dog park, and a bandshell and direct access to the City’s extensive paved recreation path. The seller is Licensed VT real estate broker.
© 2025 Northern New England Real Estate Network, Inc. All rights reserved. This information is deemed reliable but not guaranteed. The data relating to real estate for sale on this web site comes in part from the IDX Program of NNEREN. Subject to errors, omissions, prior sale, change or withdrawal without notice.


