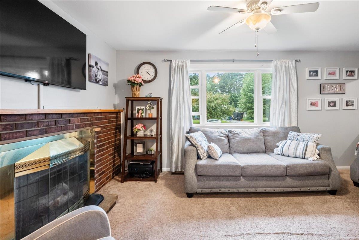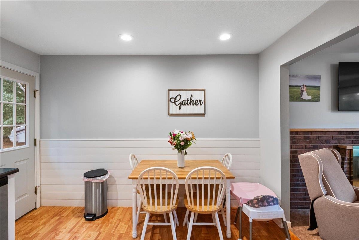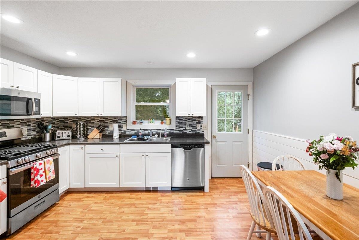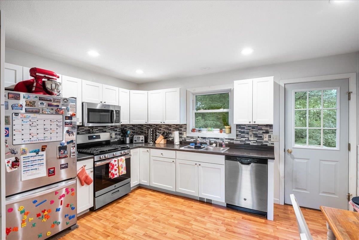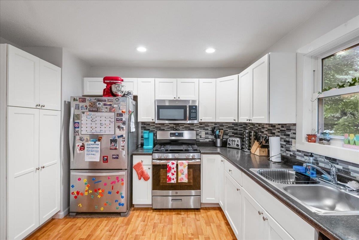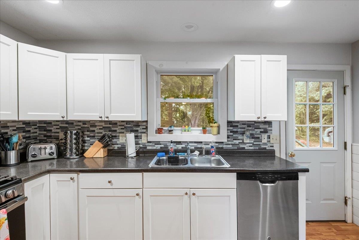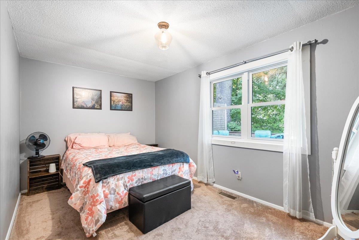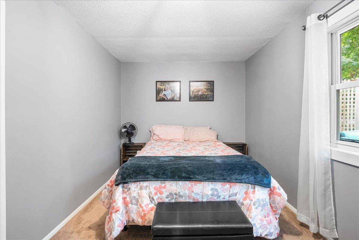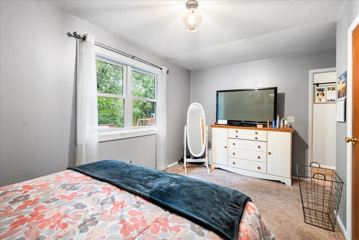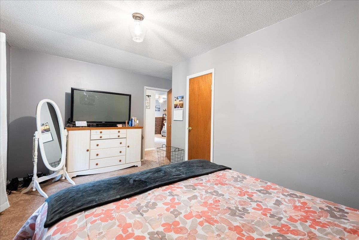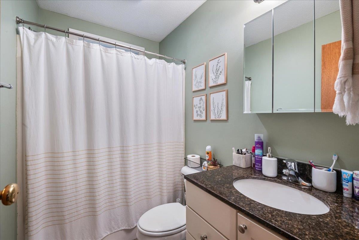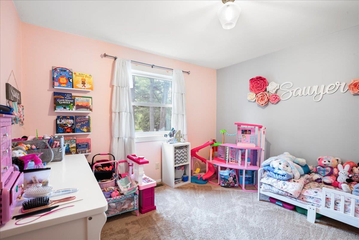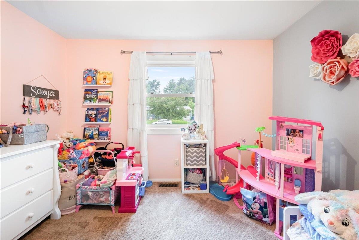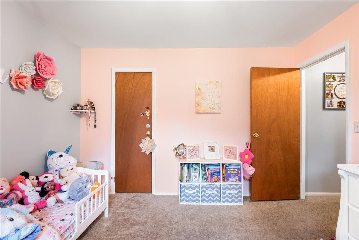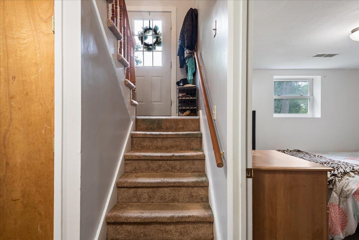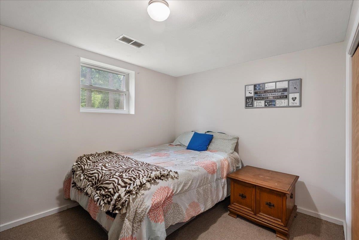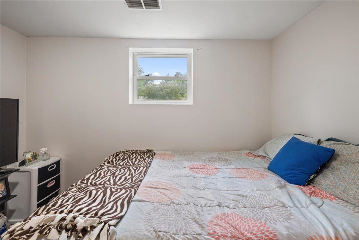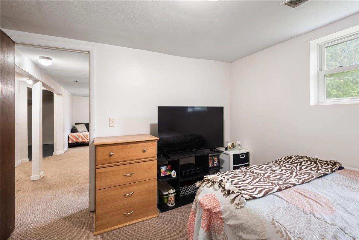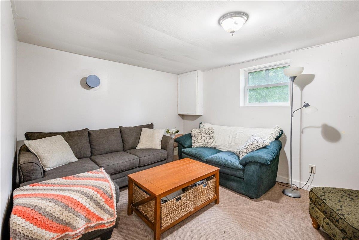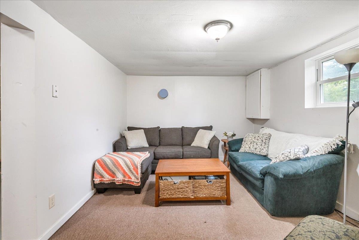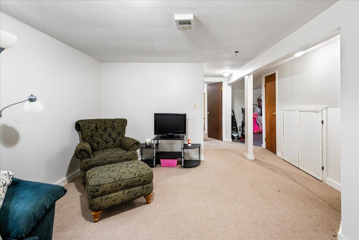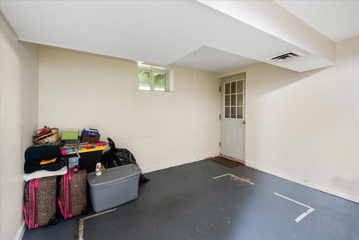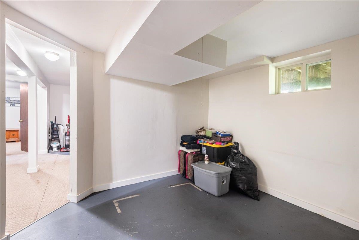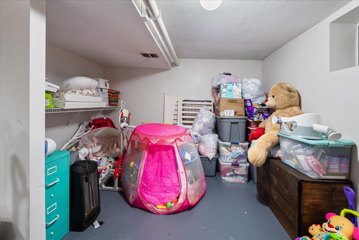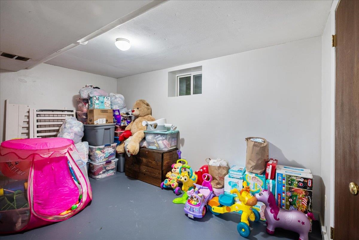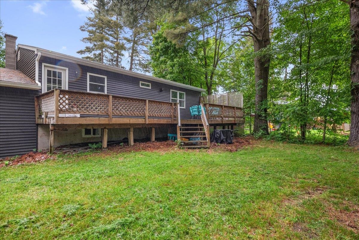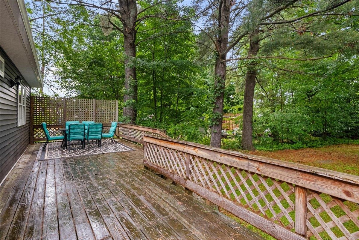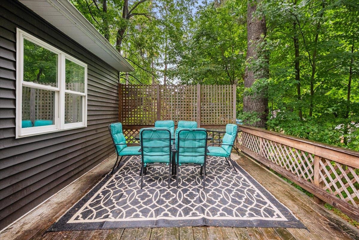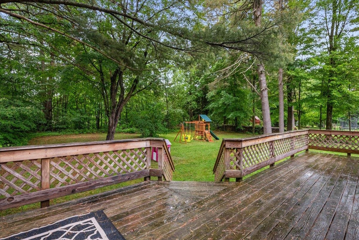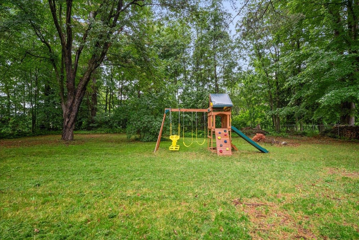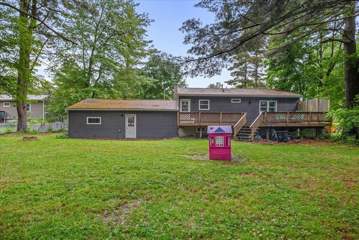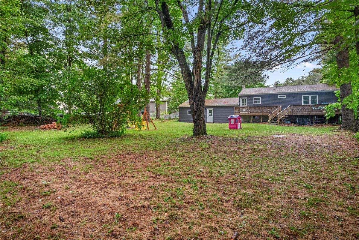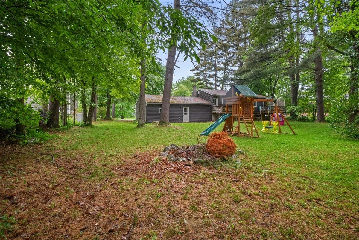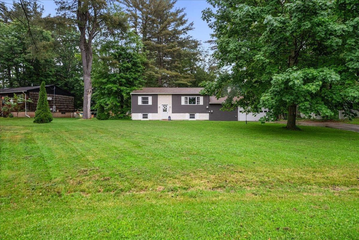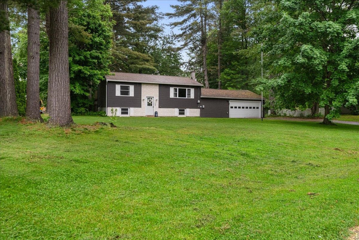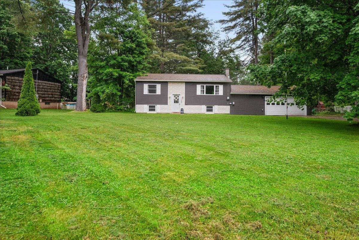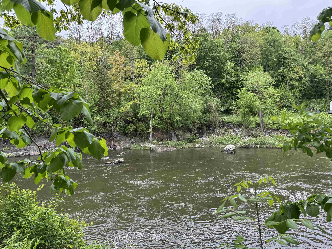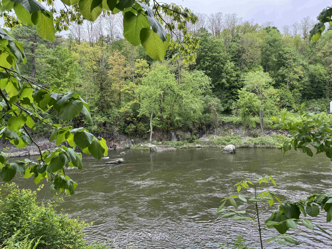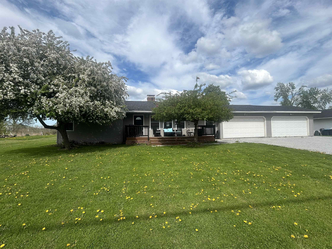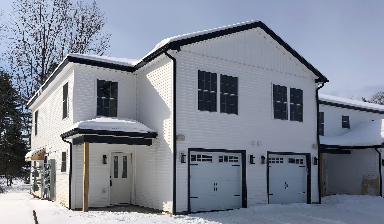1 of 42
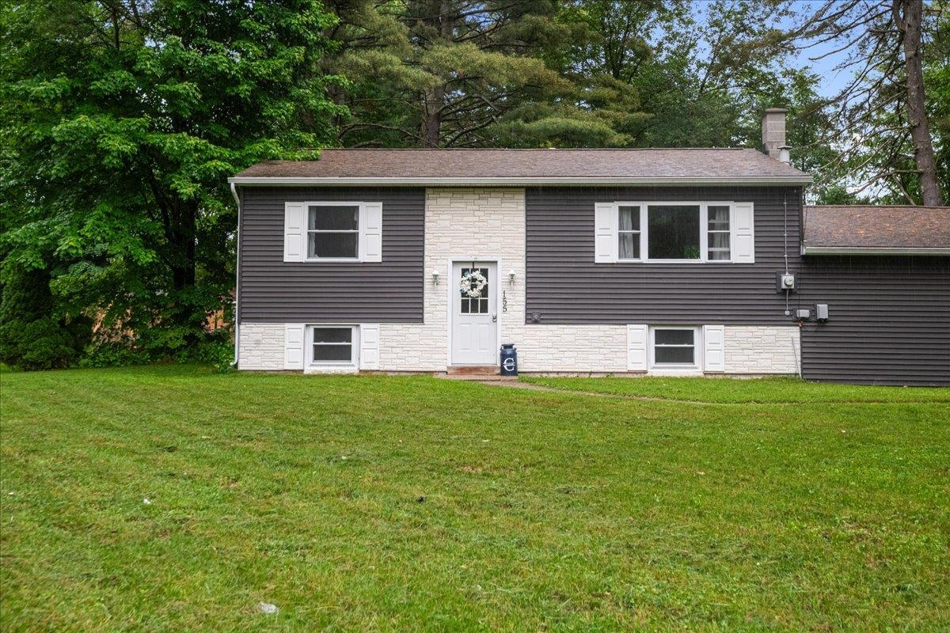
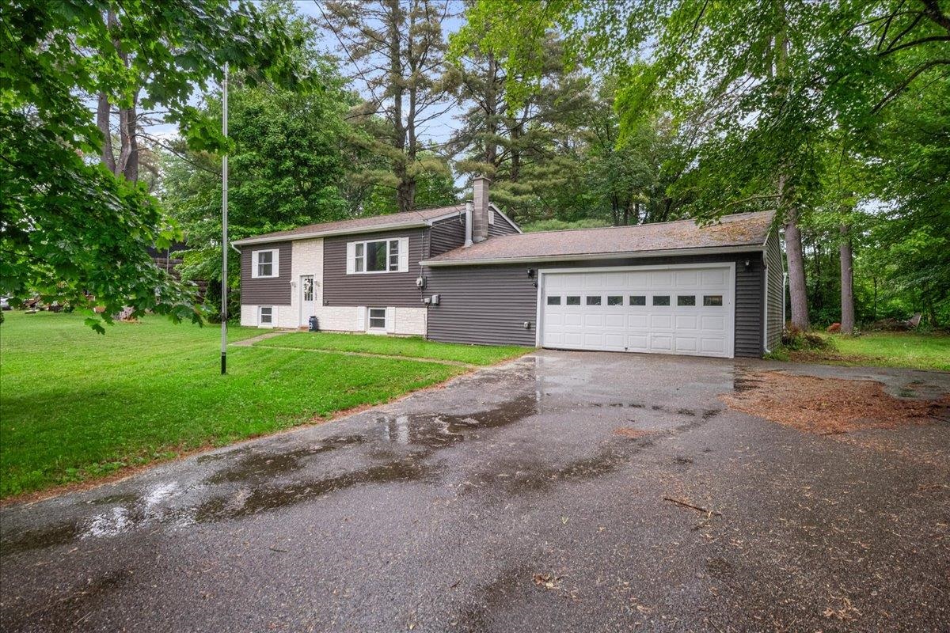
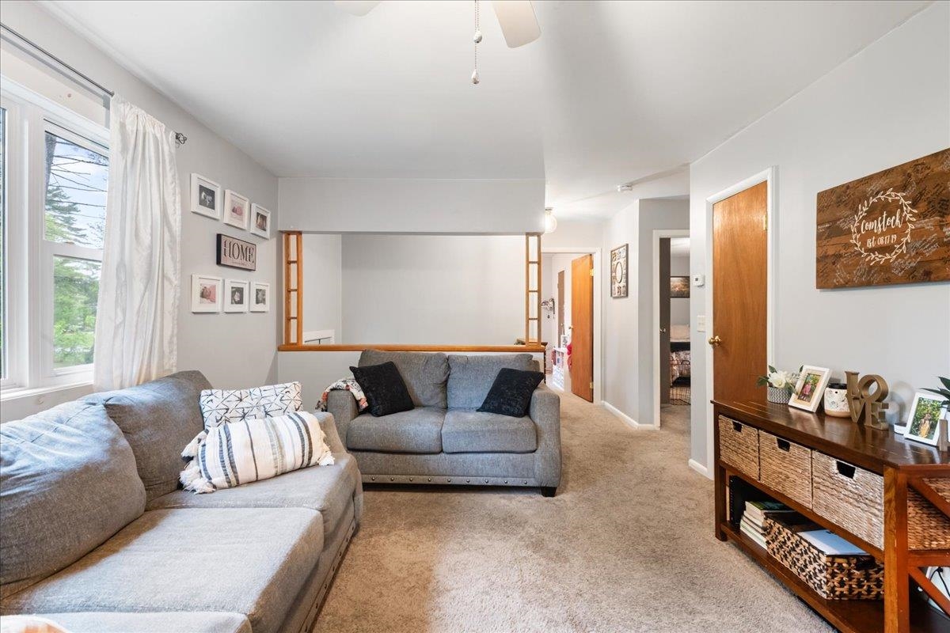
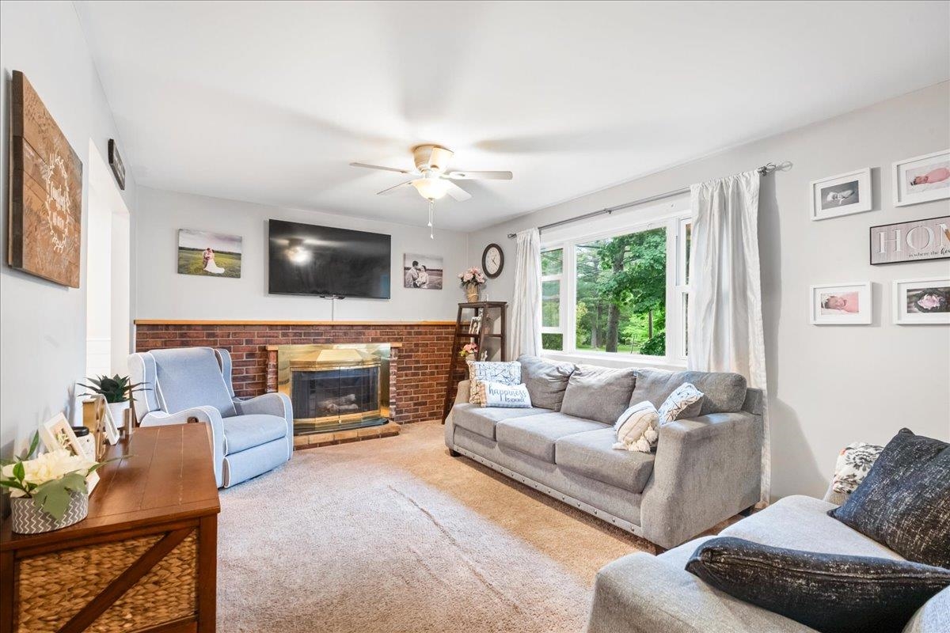
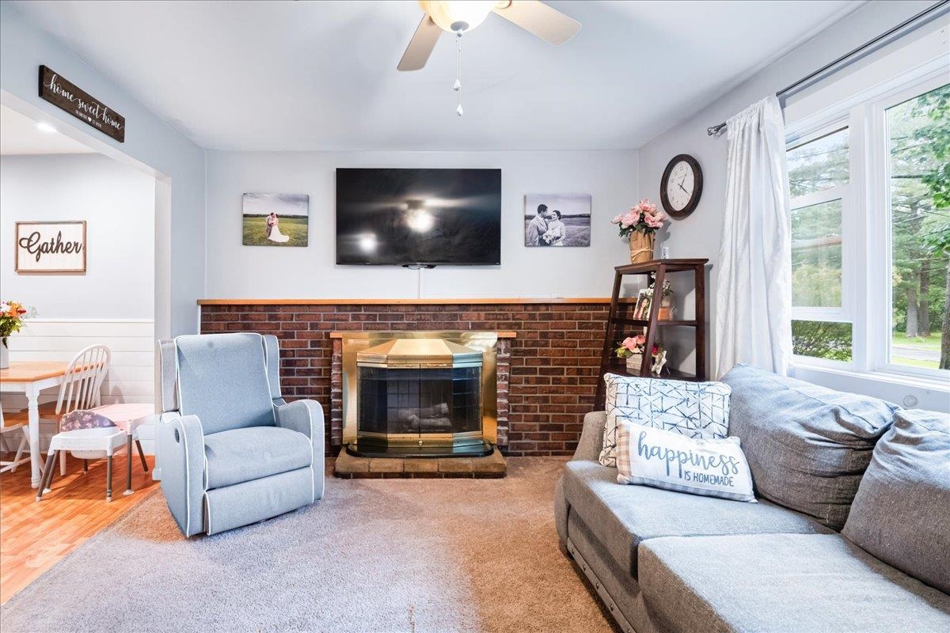
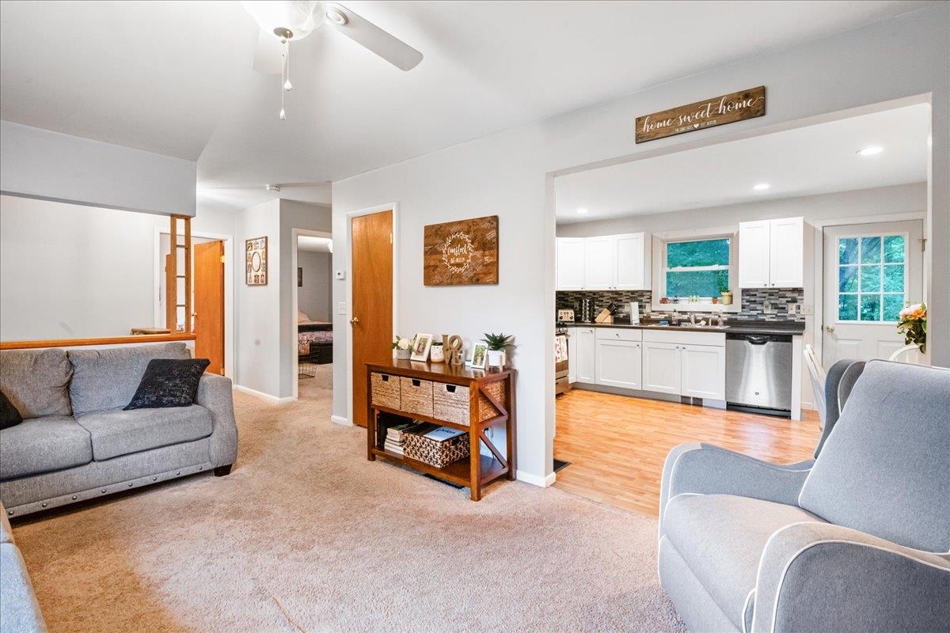
General Property Information
- Property Status:
- Active
- Price:
- $400, 000
- Assessed:
- $0
- Assessed Year:
- County:
- VT-Chittenden
- Acres:
- 0.50
- Property Type:
- Single Family
- Year Built:
- 1971
- Agency/Brokerage:
- Jordan Lafond
KW Vermont - Bedrooms:
- 2
- Total Baths:
- 1
- Sq. Ft. (Total):
- 1584
- Tax Year:
- 2025
- Taxes:
- $4, 969
- Association Fees:
Welcome to this charming split-level raised ranch located just minutes from Route 7 and Milton town center, offering quick access to schools, shopping, restaurants, and everyday amenities. This 2-bedroom, 1-bathroom home includes a bonus room in the lower level, providing flexible living options to suit your needs. The upper level features a cozy living room centered around a classic wood-burning brick fireplace and flows seamlessly into the dining area and updated kitchen, complete with stainless steel appliances, tile backsplash, and a stylish shiplap accent wall—renovated in 2018 along with the bathroom. Both bedrooms are comfortably sized with convenient closet space, while the lower level boasts a spacious family room and bonus room with new carpeting, ideal for a home office, guest space, or playroom. Additional storage space is available in the unfinished section of the lower level with direct access to the garage. Step outside to enjoy the expansive back deck, perfect for grilling and outdoor dining, and a generous backyard that’s ideal for pets, play, or gardening.
Interior Features
- # Of Stories:
- 2
- Sq. Ft. (Total):
- 1584
- Sq. Ft. (Above Ground):
- 864
- Sq. Ft. (Below Ground):
- 720
- Sq. Ft. Unfinished:
- 0
- Rooms:
- 4
- Bedrooms:
- 2
- Baths:
- 1
- Interior Desc:
- Ceiling Fan, Dining Area, Fireplaces - 1, Kitchen/Dining, Living/Dining, Natural Light, Laundry - Basement
- Appliances Included:
- Dishwasher, Microwave, Range - Gas, Refrigerator
- Flooring:
- Carpet, Concrete, Vinyl
- Heating Cooling Fuel:
- Water Heater:
- Basement Desc:
- Concrete, Concrete Floor, Partial, Partially Finished, Stairs - Exterior, Stairs - Interior, Storage Space, Interior Access
Exterior Features
- Style of Residence:
- Raised Ranch
- House Color:
- Gray/White
- Time Share:
- No
- Resort:
- No
- Exterior Desc:
- Exterior Details:
- Deck, Natural Shade
- Amenities/Services:
- Land Desc.:
- City Lot, Level, Street Lights, Neighborhood
- Suitable Land Usage:
- Residential
- Roof Desc.:
- Shingle - Asphalt
- Driveway Desc.:
- Paved
- Foundation Desc.:
- Concrete
- Sewer Desc.:
- Septic
- Garage/Parking:
- Yes
- Garage Spaces:
- 2
- Road Frontage:
- 0
Other Information
- List Date:
- 2025-06-12
- Last Updated:


