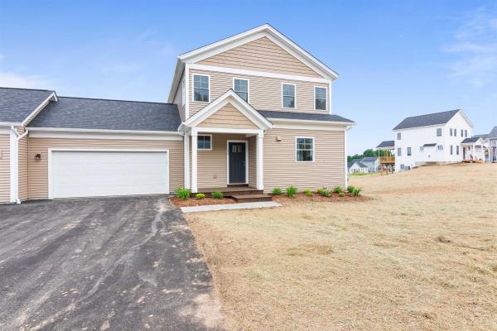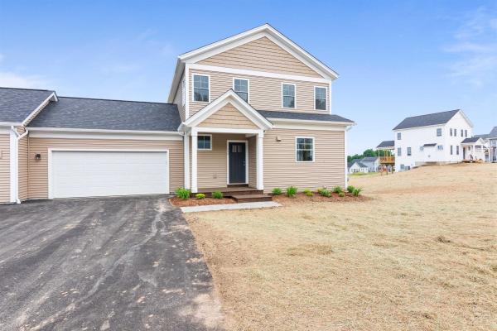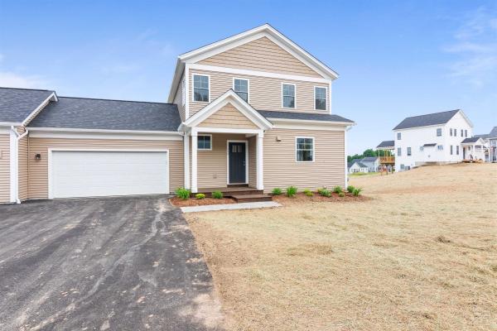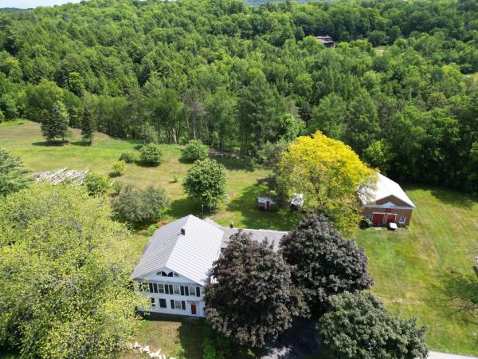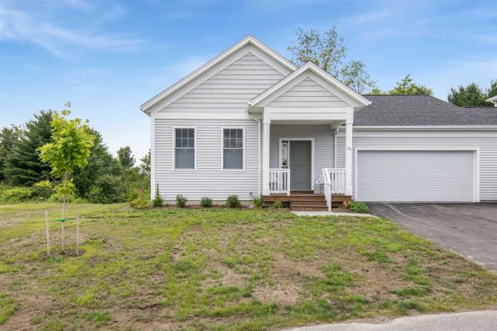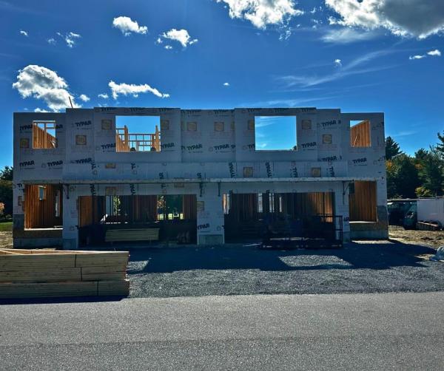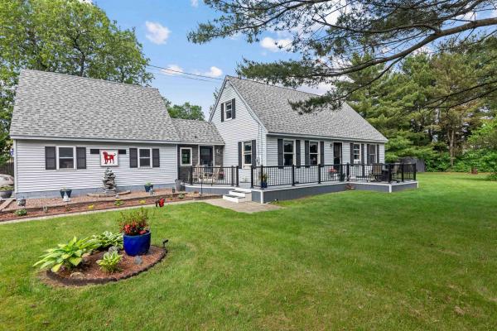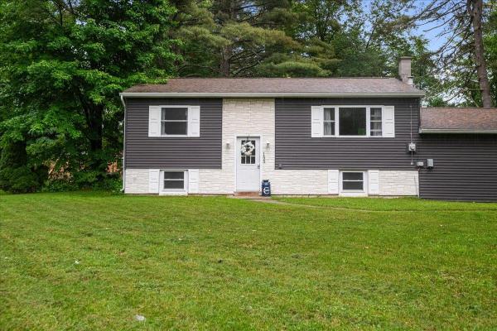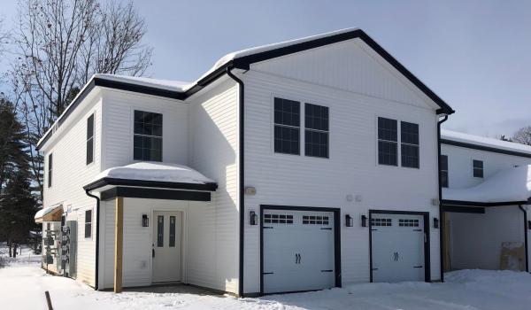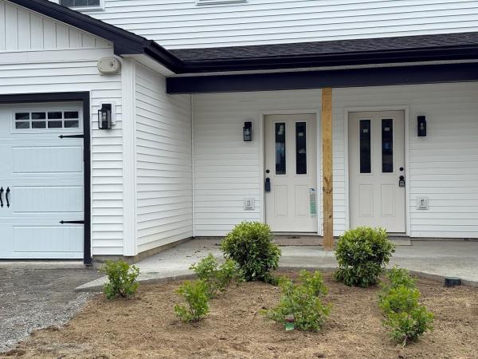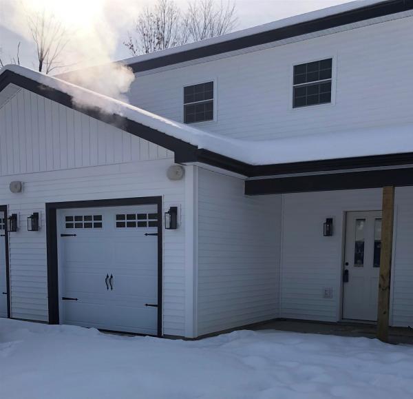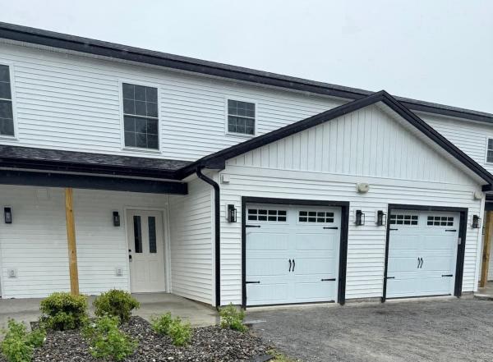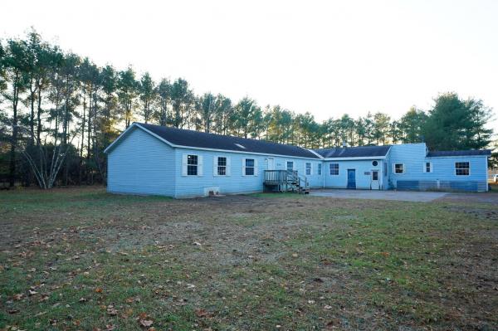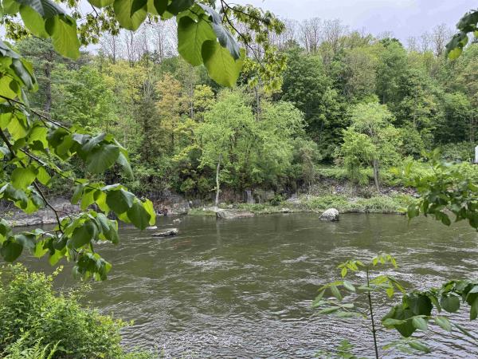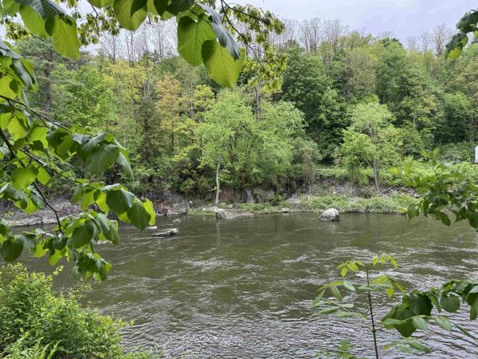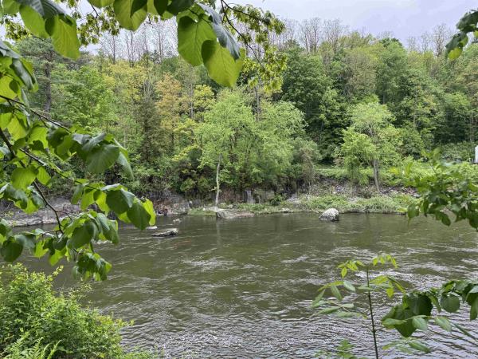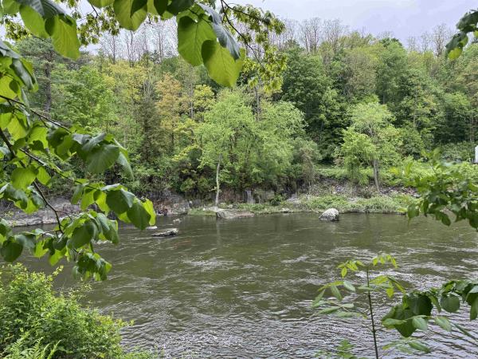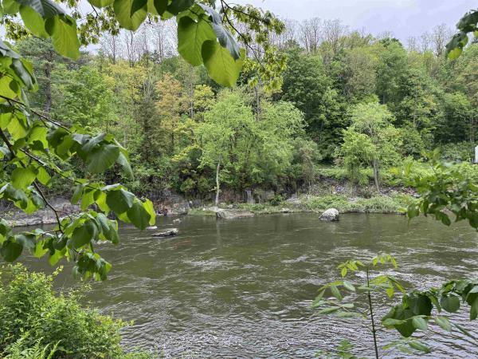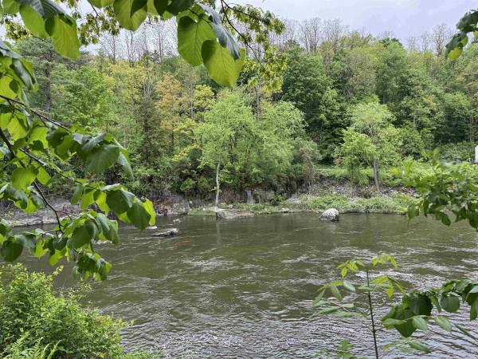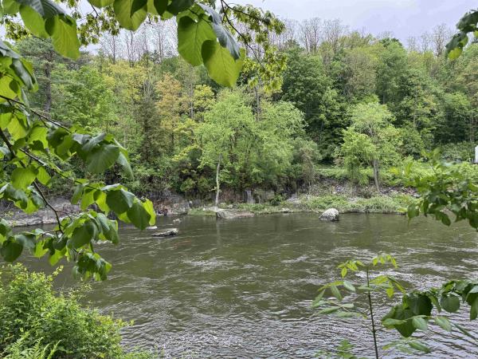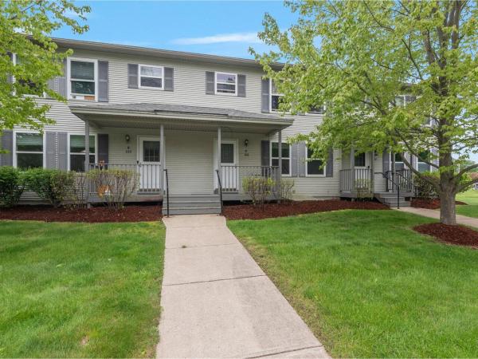Build your dream home in Dogwood Circle, a charming new neighborhood by Sterling Homes in the heart of Milton, Vermont. This thoughtfully planned community features 32 new residences, a mix of single-family and duplex homes with modern layouts and quality finishes. Ideally located just off Route 7,Dogwood Circle offers quick access to shopping, dining, schools, and parks. Residents can walk to the Milton Library or Bombardier Park, and enjoy an easy commute to both Burlington and St. Albans—just 20 minutes away. The featured Gray Plan is a 3-bedroom, 2.5-bath townhouse with nearly 1,600 sq ft of living space. Inside, enjoy an open-concept layout with 9’ ceilings, large windows, and natural light throughout. The kitchen includes quartz countertops, stainless appliances, gas range, and a center island. The main level also features a spacious living area, half bath, and a mudroom off the attached two-car garage. Upstairs, find three bedrooms including a primary suite with private bath. The full basement with egress offers future finishing potential, including a possible 4th bedroom. These energy-efficient, solar-ready homes come with customization options and a two-year Sterling Homes warranty. You'll be guided through the 180-day building process by a dedicated coordinator and receive regular updates via an online portal. Schedule your appointment today and make Dogwood Circle your next home. Photos likeness only- home to be built, other plans are available.
Build your dream home in Dogwood Circle, a charming new neighborhood by Sterling Homes in the heart of Milton, Vermont. This thoughtfully planned community features 32 new residences, a mix of single-family and duplex homes with modern layouts and quality finishes. Ideally located just off Route 7,Dogwood Circle offers quick access to shopping, dining, schools, and parks. Residents can walk to the Milton Library or Bombardier Park, and enjoy an easy commute to both Burlington and St. Albans—just 20 minutes away. The featured Gray Plan is a 3-bedroom, 2.5-bath townhouse with nearly 1,600 sq ft of living space. Inside, enjoy an open-concept layout with 9’ ceilings, large windows, and natural light throughout. The kitchen includes quartz countertops, stainless appliances, gas range, and a center island. The main level also features a spacious living area, half bath, and a mudroom off the attached two-car garage. Upstairs, find three bedrooms including a primary suite with private bath. The full basement with egress offers future finishing potential, including a possible 4th bedroom. These energy-efficient, solar-ready homes come with customization options and a two-year Sterling Homes warranty. You'll be guided through the 180-day building process by a dedicated coordinator and receive regular updates via an online portal. Schedule your appointment today and make Dogwood Circle your next home. Photos likeness only- home to be built, other plans are available.
Build your dream home in Dogwood Circle, a charming new neighborhood by Sterling Homes in the heart of Milton, Vermont. This thoughtfully planned community features 32 new residences, a mix of single-family and duplex homes with modern layouts and quality finishes. Ideally located just off Route 7,Dogwood Circle offers quick access to shopping, dining, schools, and parks. Residents can walk to the Milton Library or Bombardier Park, and enjoy an easy commute to both Burlington and St. Albans—just 20 minutes away. The featured Gray Plan is a 3-bedroom, 2.5-bath townhouse with nearly 1,600 sq ft of living space. Inside, enjoy an open-concept layout with 9’ ceilings, large windows, and natural light throughout. The kitchen includes quartz countertops, stainless appliances, gas range, and a center island. The main level also features a spacious living area, half bath, and a mudroom off the attached two-car garage. Upstairs, find three bedrooms including a primary suite with private bath. The full basement with egress offers future finishing potential, including a possible 4th bedroom. These energy-efficient, solar-ready homes come with customization options and a two-year Sterling Homes warranty. You'll be guided through the 180-day building process by a dedicated coordinator and receive regular updates via an online portal. Schedule your appointment today and make Dogwood Circle your next home. Photos are likeness only- home to be built.
Lovingly cared for grand Victorian farmhouse on 16 acres in Colchester! 4 bedrooms, 2 baths and over 3100 sq ft! Unfinished attic ready for your expansion. So many spaces to explore you have to see it for yourself. Large kitchen with island perfect for entertaining. Brick hearth with gas fireplace for those cozy VT nights. Wrap around screen porch to enjoy all summer. Large windows, amazing woodwork and wide pine floors throughout. Brick 4 Stall horse barn with extra storage. Enjoy the river featuring special waterfall and pump station for watering your garden or washing cars. Fig, pear and apple trees to enjoy. You can leave the property unposted, or the land is permitted to be posted as well. Amazing location, convenient to everything! Premium agricultural soil.
Build your dream home in Dogwood Circle, a charming new neighborhood by Sterling Homes in the heart of Milton, Vermont. This thoughtfully planned community features 32 new residences, a mix of single-family and duplex homes with modern layouts and quality finishes. Ideally located just off Route 7, Dogwood Circle offers quick access to shopping, dining, schools, and parks. Residents can walk to the Milton Library or Bombardier Park, and enjoy an easy commute to both Burlington and St. Albans—just 20 minutes away. The featured Kousa Plan is a 2-bedroom, 2-bath one level townhouse with nearly 1,400 sq ft of living space. Inside, enjoy an open-concept layout with 9’ ceilings, large windows, and natural light throughout. The kitchen includes quartz countertops, stainless appliances, gas range, and a center island. This single level home also features a spacious living area and a mudroom off the attached two-car garage. The full basement with egress offers future finishing potential, including a possible 3rd bedroom. These energy-efficient, solar-ready homes come with customization options and a two-year Sterling Homes warranty. You'll be guided through the 180-day building process by a dedicated coordinator and receive regular updates via an online portal. Schedule your appointment today and make Dogwood Circle your next home. Photos likeness only- home to be built, other plans are available.
This is your chance to move into a brand-new townhome FAST—without the wait! With completion in just 4 months, you still have time to personalize your finishes and colors if you act NOW. Don’t miss out on these final two units of this highly desirable floor plan in our Phase 1 release at unbeatable 2024 pricing! Located in a prime new neighborhood, you’ll be steps away from shopping, dining, schools, gyms, and Milton's amazing parks—all set within 15 acres of insulating common land. This central location also gives you quick access to I-89, just 10 minutes to both Georgia and Colchester! The Laurel Plan, features 3 bedrooms upstairs and an open, modern living space on the main floor—perfect for today’s lifestyle. These homes come loaded with high-end features like hardwood and tile floors, granite countertops, stainless steel appliances, gas fireplaces, and basements with egress windows for future expansion. Act NOW to grab one of the last remaining units in Phase 1 and enjoy the opportunity to customize your dream home—without the long wait! These homes won’t last—pricing may change before the Purchase & Sale is signed! HESE UNITS ARE PUD TOWNHOMES WITH FOOTPRINT LOTS SO ARE NOT SUBJECT TO ANY CONDO FINANCING REGULATIONS SO ARE FINANCED AS A SINGLE-FAMILY HOME WHICH IS A SUBSTANTIAL MONTHLY COST SAVINGS ON YOUR MONTHLY MORTGAGE PAYMENT !
3D Tour Available! Move-in ready 4-bedroom, 1.5-bathroom Cape-style home ideally situated in the heart of Milton, offering both small-town ease and quick-commute convenience. From the moment you arrive, you will be captivated by the home’s curb appeal. Beautiful landscaping, an expansive deck, and a spacious, 0.49-acre tree-lined lot perfect for gardens, pets, or play, welcome you in. Step inside to a bright and inviting living room, featuring large windows that bathe the space in natural light. The eat-in kitchen offers stainless steel appliances (all less than 3 years old) and ample countertop space. Down the hall sits two first-floor bedrooms, providing single-level living flexibility. A full bathroom and lovely mudroom space with access to the two-car attached garage with lofted storage space complete the main floor. Upstairs, find two generously sized bedrooms with brand-new plush carpeting (2025) and a 1/2 bathroom. The partially finished basement offers great rec space, along with a dedicated unfinished laundry area featuring newer high-efficiency washer and dryer units (2024). Additional updates include a fully paved driveway, a newer high-efficiency natural gas Rinnai heating system (2023), and newer wide plank laminate flooring throughout the first floor (2024). Close to schools, shopping, and dining, less than 10 minutes to I-89, and 20 minutes to Burlington, you cannot beat this location! Schedule your showing of this meticulously maintained home today!
Welcome to this charming split-level raised ranch located just minutes from Route 7 and Milton town center, offering quick access to schools, shopping, restaurants, and everyday amenities. This 2-bedroom, 1-bathroom home includes a bonus room in the lower level, providing flexible living options to suit your needs. The upper level features a cozy living room centered around a classic wood-burning brick fireplace and flows seamlessly into the dining area and updated kitchen, complete with stainless steel appliances, tile backsplash, and a stylish shiplap accent wall—renovated in 2018 along with the bathroom. Both bedrooms are comfortably sized with convenient closet space, while the lower level boasts a spacious family room and bonus room with new carpeting, ideal for a home office, guest space, or playroom. Additional storage space is available in the unfinished section of the lower level with direct access to the garage. Step outside to enjoy the expansive back deck, perfect for grilling and outdoor dining, and a generous backyard that’s ideal for pets, play, or gardening.
Step into this newly constructed 3-bedroom, 2.5-bathroom end-unit condo in Milton, Vermont. Spanning two stories and offering 1,436 square feet of modern living space, this end-unit offers added privacy, natural light, and creates a spacious feel. Enjoy the benefits of a paved driveway and a one-car garage. Nestled in a prime location close to amenities, this condo provides the perfect balance of comfort, privacy, and easy access to everything you need for a comfortable lifestyle. Garage roughed in for EV Charging system.
Step into this newly constructed 3-bedroom, 2.5-bathroom end-unit condo in Milton, Vermont. Spanning two stories and offering 1,436 square feet of modern living space, natural light, and creates a spacious feel. Enjoy the benefits of a paved driveway and a one-car garage. Nestled in a prime location close to amenities, this condo provides the perfect balance of comfort, privacy, and easy access to everything you need for a comfortable lifestyle. Outdoor private patio for grilling. Garage roughed in for EV Charging system.
Experience modern living in this newly constructed, 3-bedroom, 2-bathroom, condo in Milton, Vermont. Located on the 2nd floor, this spacious 1,440 square foot home features an open floor plan, perfect for entertaining or everyday living. The contemporary kitchen flows seamlessly into the living room, creating a welcoming atmosphere. Outside, benefit from a paved driveway and a one car garage. Situated close to local amenities, this condo offers the perfect blend of comfort, style, and convenience. Garage roughed in for EV charging system.
Discover modern comfort in this newly constructed 2-bedroom, 2-bathroom condo in Milton, Vermont. With 1,040 square feet of thoughtfully designed space, this one-level, ADA-adaptable home offers convenient first floor living. Enjoy the ease of a paved driveway and a one car garage. Located close to amenities, this condo combines small town charm with the convenience of nearby shops and services, making it an ideal choice for those seeking both comfort and accessibility.
Price Improvement! This multifamily property is a rare gem, set on an expansive 1.3 acre lot offering endless possibilities. Whether you're looking to owner occupy or are an investor looking to maximize rental income or a visionary developer exploring subdivision or additional units (subject to permits), this property delivers unmatched potential. The existing 2 units offer the potential for steady rental income to help pay the mortgage. Unit 1 has new Pergo flooring, 2 bedrooms and baths plus an office and den. Unit 2 also features 2 bedrooms. Conveniently located in a high density zoning district, near shopping, schools, and I89, this property combines income-generating stability with an awesome place to reside. Don’t miss this chance to secure a versatile investment with room to grow! Schedule your showing today.
Overlooking the scenic Lamoille River, this newly built condo neighborhood offers peaceful, easy living just steps from nature. Imagine casting a line from your backyard or unwinding on your private deck to the soothing sounds of the river — all while enjoying the comfort and convenience of modern design. Inside, you'll love the open floor plan with luxury vinyl plank flooring throughout, perfect for both everyday living and entertaining. The spacious kitchen is designed for function and style, offering plenty of cabinet and counter space, plus a breakfast bar that flows seamlessly into the dining and living areas. A sliding glass door leads to your private back deck, ideal for morning coffee or evening relaxation. 2nd floor also includes a balcony. Enjoy the convenience of town water and sewer, energy efficiency, and natural gas heating, making this home as practical as it is beautiful.
Overlooking the scenic Lamoille River, this newly built condo neighborhood offers peaceful, easy living just steps from nature. Imagine casting a line from your backyard or unwinding on your private deck to the soothing sounds of the river — all while enjoying the comfort and convenience of modern design. Inside, you'll love the open floor plan with luxury vinyl plank flooring throughout, perfect for both everyday living and entertaining. The spacious kitchen is designed for function and style, offering plenty of cabinet and counter space, plus a breakfast bar that flows seamlessly into the dining and living areas. A sliding glass door leads to your private back deck, ideal for morning coffee or evening relaxation. 2nd floor also includes a balcony. Enjoy the convenience of town water and sewer, energy efficiency, and natural gas heating, making this home as practical as it is beautiful.
Overlooking the scenic Lamoille River, this newly built condo neighborhood offers peaceful, easy living just steps from nature. Imagine casting a line from your backyard or unwinding on your private deck to the soothing sounds of the river — all while enjoying the comfort and convenience of modern design. Inside, you'll love the open floor plan with luxury vinyl plank flooring throughout, perfect for both everyday living and entertaining. The spacious kitchen is designed for function and style, offering plenty of cabinet and counter space, plus a breakfast bar that flows seamlessly into the dining and living areas. A sliding glass door leads to your private back deck, ideal for morning coffee or evening relaxation. 2nd floor also includes a balcony. Enjoy the convenience of town water and sewer, energy efficiency, and natural gas heating, making this home as practical as it is beautiful. Total of 7 units.
Overlooking the scenic Lamoille River, this newly built condo neighborhood offers peaceful, easy living just steps from nature. Imagine casting a line from your backyard or unwinding on your private deck to the soothing sounds of the river — all while enjoying the comfort and convenience of modern design. Inside, you'll love the open floor plan with luxury vinyl plank flooring throughout, perfect for both everyday living and entertaining. The spacious kitchen is designed for function and style, offering plenty of cabinet and counter space, plus a breakfast bar that flows seamlessly into the dining and living areas. A sliding glass door leads to your private back deck, ideal for morning coffee or evening relaxation. 2nd floor also includes a balcony. Enjoy the convenience of town water and sewer, energy efficiency, and natural gas heating, making this home as practical as it is beautiful. Total of 7 units.
Overlooking the scenic Lamoille River, this newly built condo neighborhood offers peaceful, easy living just steps from nature. Imagine casting a line from your backyard or unwinding on your private deck to the soothing sounds of the river — all while enjoying the comfort and convenience of modern design. Inside, you'll love the open floor plan with luxury vinyl plank flooring throughout, perfect for both everyday living and entertaining. The spacious kitchen is designed for function and style, offering plenty of cabinet and counter space, plus a breakfast bar that flows seamlessly into the dining and living areas. A sliding glass door leads to your private back deck, ideal for morning coffee or evening relaxation. 2nd floor also includes a balcony. Enjoy the convenience of town water and sewer, energy efficiency, and natural gas heating, making this home as practical as it is beautiful. Total of 7 units.
Overlooking the scenic Lamoille River, this newly built condo neighborhood offers peaceful, easy living just steps from nature. Imagine casting a line from your backyard or unwinding on your private deck to the soothing sounds of the river — all while enjoying the comfort and convenience of modern design. Inside, you'll love the open floor plan with luxury vinyl plank flooring throughout, perfect for both everyday living and entertaining. The spacious kitchen is designed for function and style, offering plenty of cabinet and counter space, plus a breakfast bar that flows seamlessly into the dining and living areas. A sliding glass door leads to your private back deck, ideal for morning coffee or evening relaxation. 2nd floor also includes a balcony. Enjoy the convenience of town water and sewer, energy efficiency, and natural gas heating, making this home as practical as it is beautiful. Total of 7 units.
Overlooking the scenic Lamoille River, this newly built condo neighborhood offers peaceful, easy living just steps from nature. Imagine casting a line from your backyard or unwinding on your private deck to the soothing sounds of the river — all while enjoying the comfort and convenience of modern design. Inside, you'll love the open floor plan with luxury vinyl plank flooring throughout, perfect for both everyday living and entertaining. The spacious kitchen is designed for function and style, offering plenty of cabinet and counter space, plus a breakfast bar that flows seamlessly into the dining and living areas. A sliding glass door leads to your private back deck, ideal for morning coffee or evening relaxation. 2nd floor also includes a balcony. Enjoy the convenience of town water and sewer, energy efficiency, and natural gas heating, making this home as practical as it is beautiful. Total of 7 units.
Welcome to Lost Tree Townhouses! This spacious unit offers fresh paint, natural gas heat, and a central vacuum system. Tucked away, yet conveniently located near the Lamoille River Walk, Checkerberry Trailhead, shopping, and other amenities. A charming front porch welcomes you into the mudroom - perfect for hanging jackets and dropping your things. The open-concept living and dining area flows nicely into the kitchen, ideal for everyday living and entertaining. A ½ bath and a cute back deck complete the first floor. Upstairs, the bright and spacious primary bedroom features a large walk-in closet. Two additional sizeable bedrooms and a full bathroom complete the second floor. The basement includes a great bonus room for play or hobbies, plus an unfinished utility room and a handy closet under the stairs - perfect for tire or seasonal storage. This townhouse includes two deeded parking spaces (#34 and #35), located in the resident parking area behind the building. Don't miss this move-in-ready gem - it's a great value!
© 2025 Northern New England Real Estate Network, Inc. All rights reserved. This information is deemed reliable but not guaranteed. The data relating to real estate for sale on this web site comes in part from the IDX Program of NNEREN. Subject to errors, omissions, prior sale, change or withdrawal without notice.


