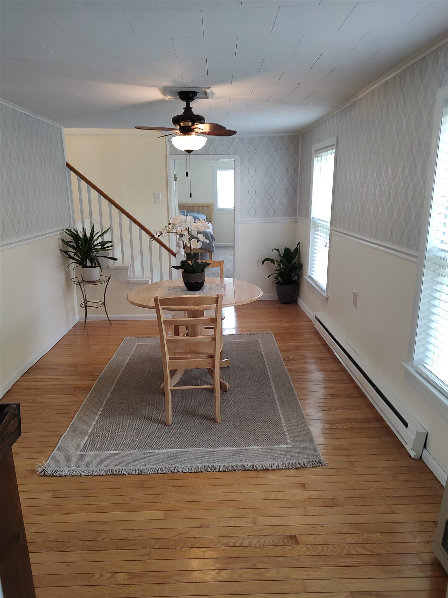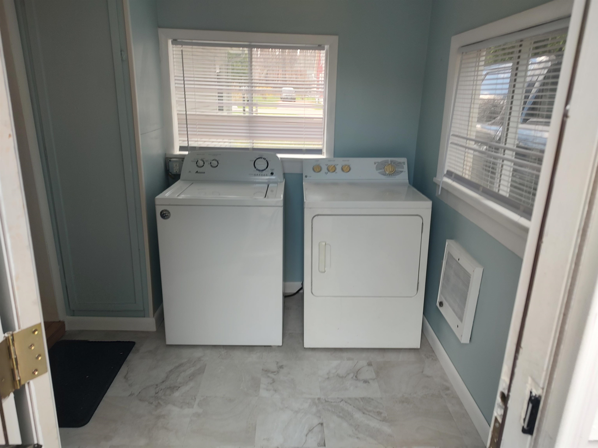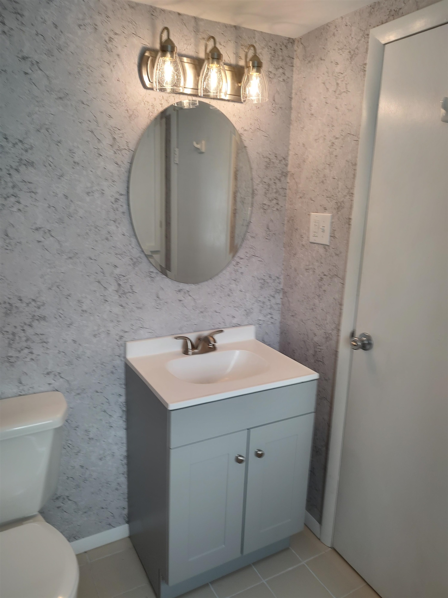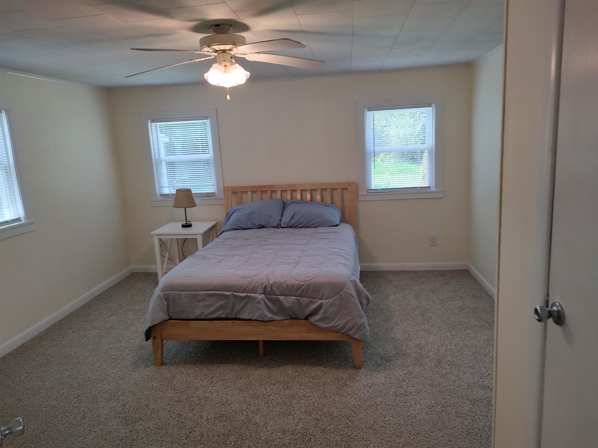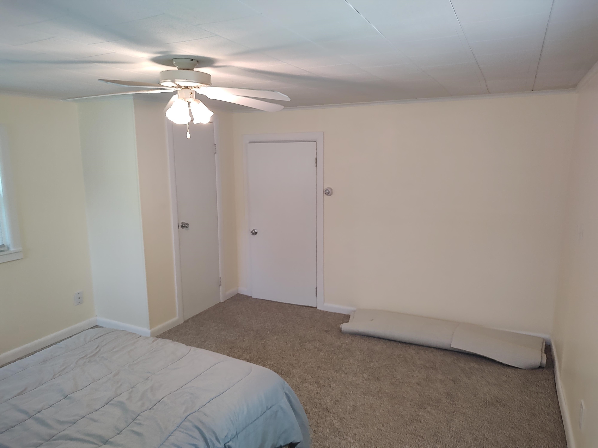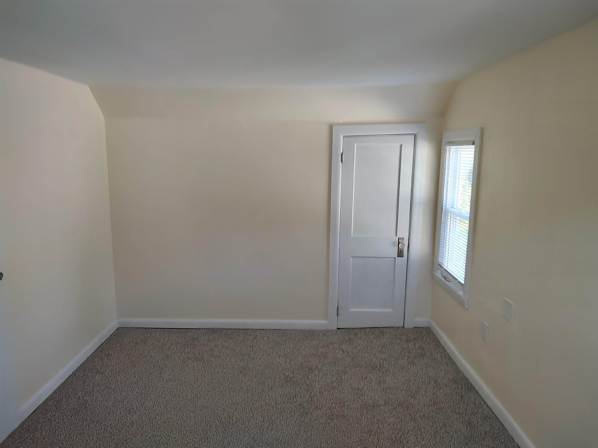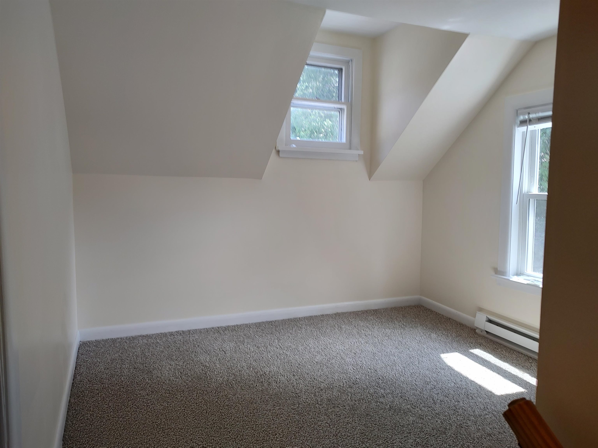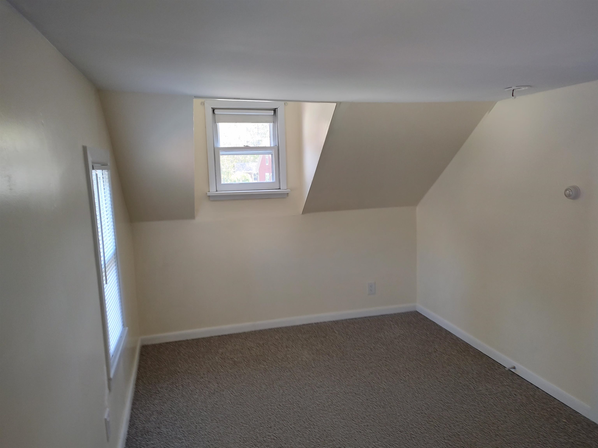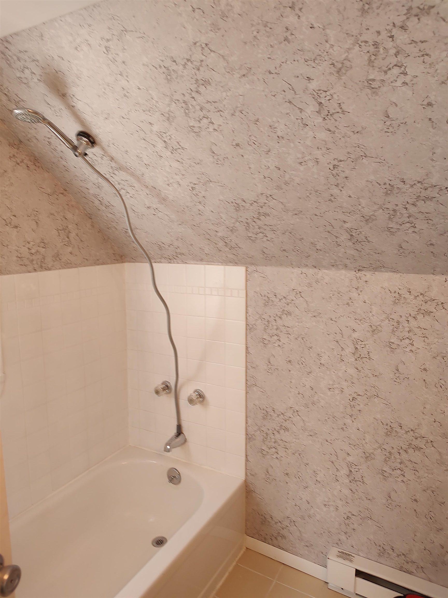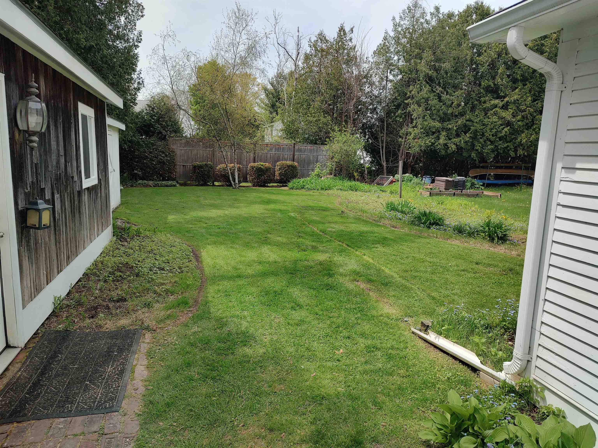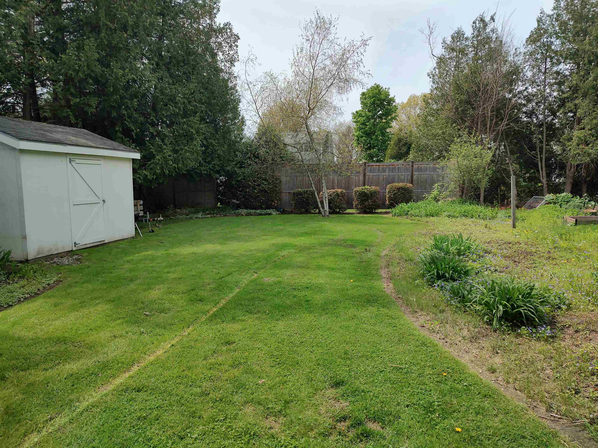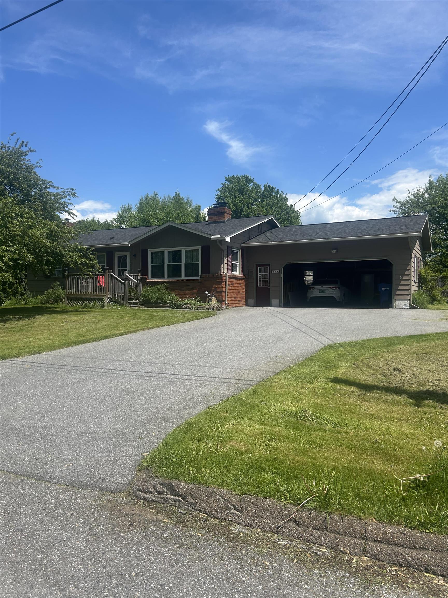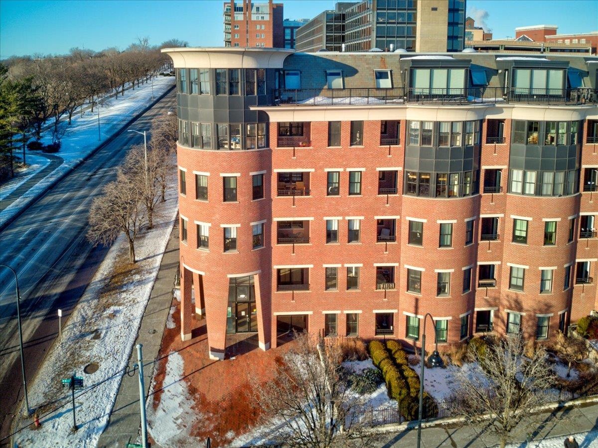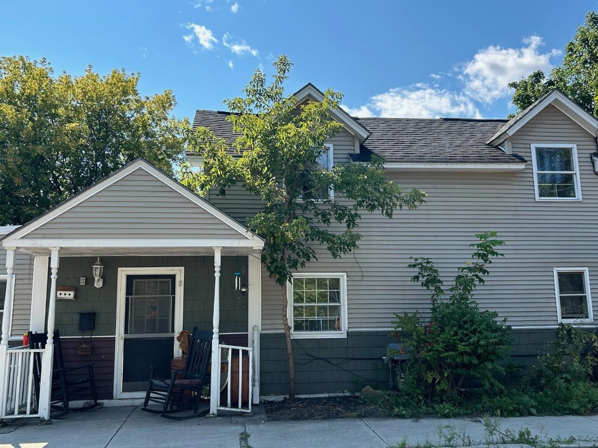1 of 17
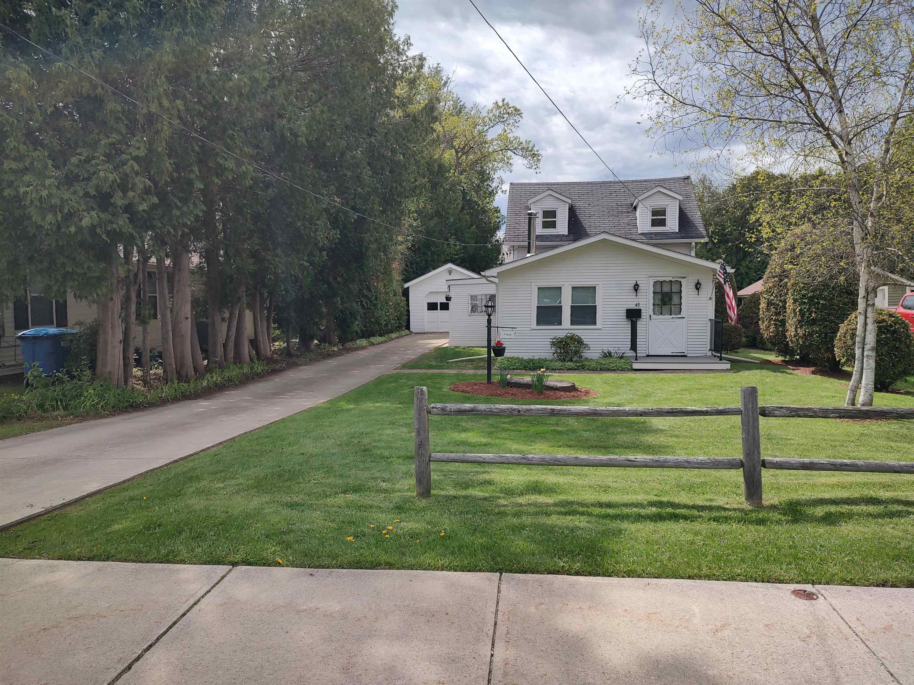
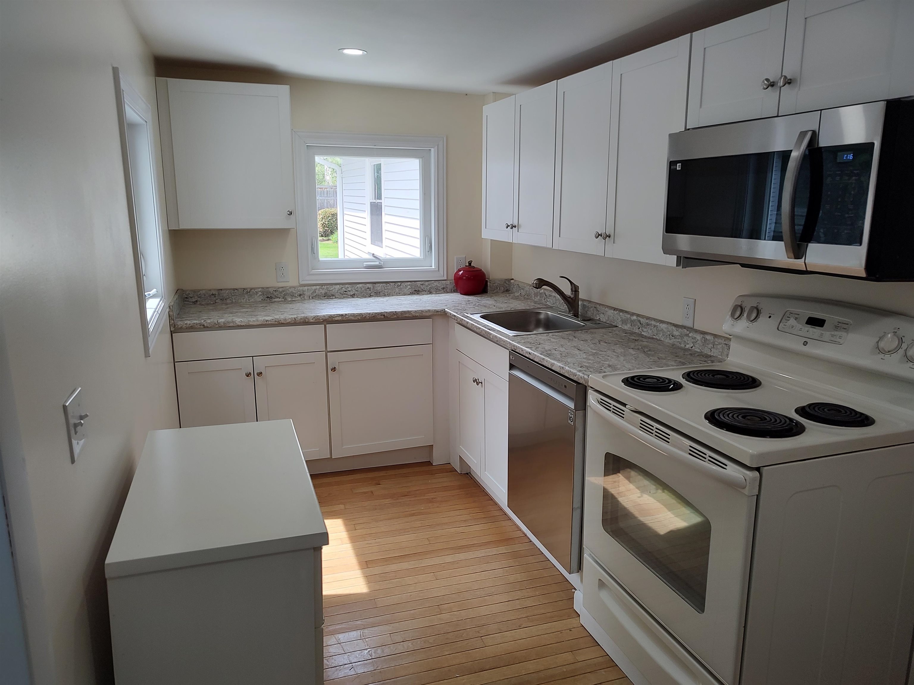
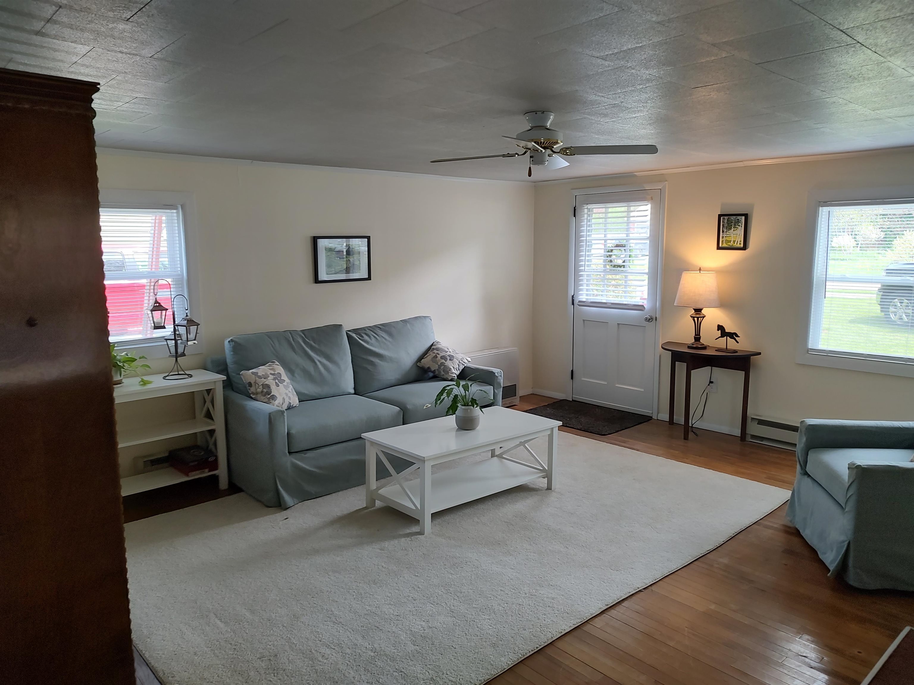
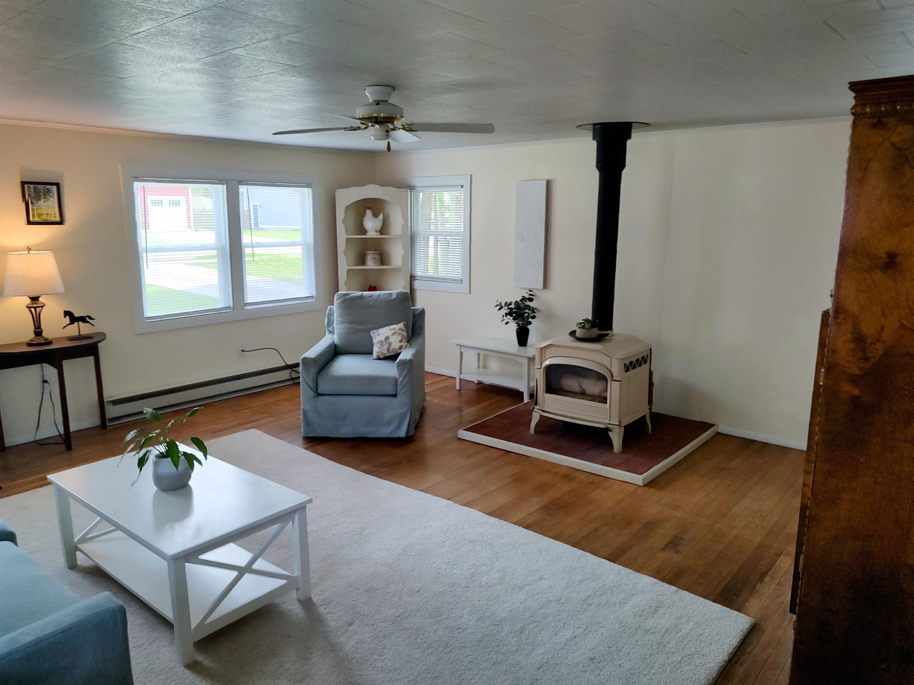
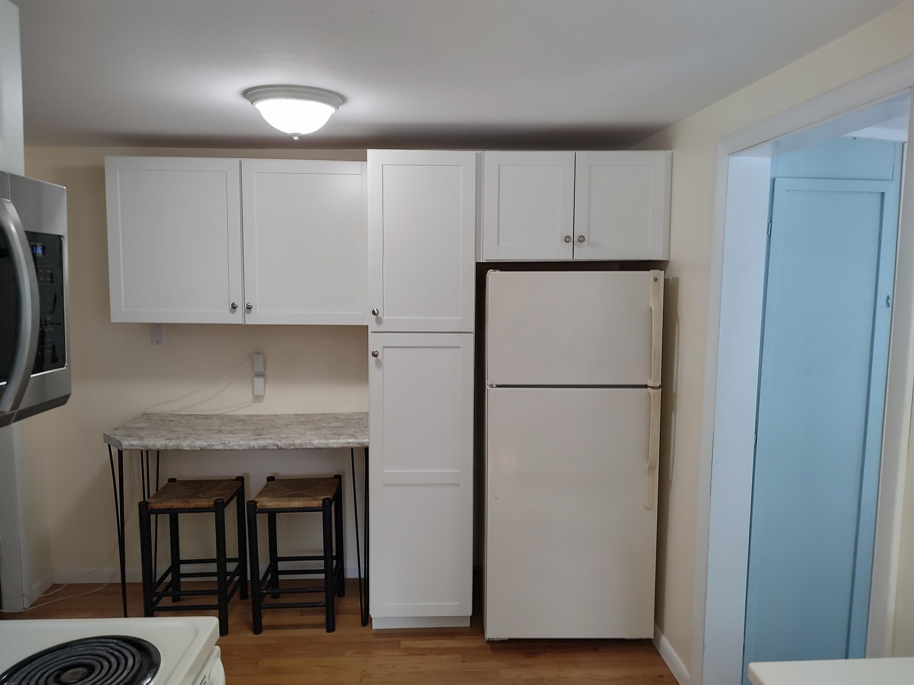
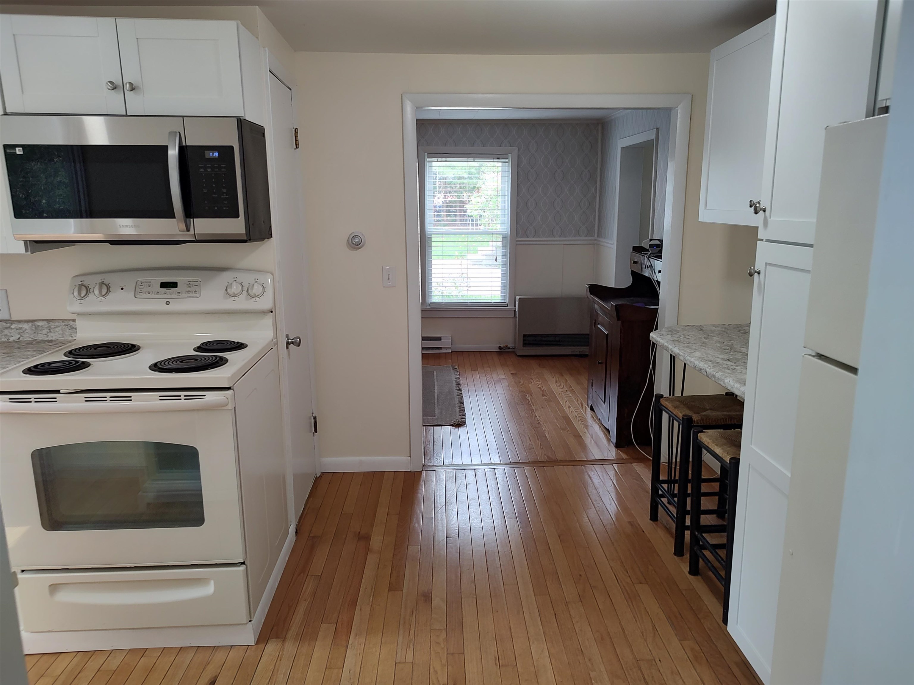
General Property Information
- Property Status:
- Active
- Price:
- $425, 000
- Assessed:
- $0
- Assessed Year:
- County:
- VT-Chittenden
- Acres:
- 0.20
- Property Type:
- Single Family
- Year Built:
- 1928
- Agency/Brokerage:
- Warren Palm
BHHS Vermont Realty Group/Waterbury - Bedrooms:
- 2
- Total Baths:
- 1
- Sq. Ft. (Total):
- 984
- Tax Year:
- 2024
- Taxes:
- $5, 417
- Association Fees:
Charming and newly renovated home in prime So. Bulington neighborhood is at a price difficult to find in this desirable, quiet and convenient family area.  This bright newly painted throughout home has spacious rooms, all new kitchen and dishwasher and microwave and lighting, hardwood floors, new carpeting, all new electrical, upgraded full bathroom, new windows, new front and rear porches.  The large living room and formal dining room are great for entertaining.  There is a large bedroom on first floor and first floor mudroom/laundry room with washer and dryer.  A special feature of this property is the deep back yard surrounded by mature landscaping and it has that peaceful suburban feel.  The 1.5 car garage has power, an overhead storage area.  There is a like new 300 gallon fuel tank so that one could install a space heater.  Also, behind the garage is a very large storage shed with snowblower and mower included.  The home has mostly crawl space except for about a quarter of the below grade area which is a basement area which has been professionally water proofed and with sump pumps with battery backup. One of the reasons this neighborhood is so coveted besides the quiet is it is within easy access to top rated schools, parks, bike path, I89.  You will be only a few minutes to downtown Burlington, UVM College and Medical Center, and the lakefront. Come see this comfortable and move in ready home for yourself.
Interior Features
- # Of Stories:
- 1.25
- Sq. Ft. (Total):
- 984
- Sq. Ft. (Above Ground):
- 984
- Sq. Ft. (Below Ground):
- 0
- Sq. Ft. Unfinished:
- 169
- Rooms:
- 7
- Bedrooms:
- 2
- Baths:
- 1
- Interior Desc:
- Blinds, Cedar Closet, Ceiling Fan, Dining Area, Furnished, Laundry - 1st Floor, Attic - Pulldown
- Appliances Included:
- Dishwasher, Dryer, Microwave, Range - Electric, Refrigerator, Washer
- Flooring:
- Carpet, Hardwood, Vinyl
- Heating Cooling Fuel:
- Water Heater:
- Basement Desc:
- Concrete, Partial, Stairs - Interior, Sump Pump, Unfinished, Stairs - Basement
Exterior Features
- Style of Residence:
- Farmhouse
- House Color:
- White
- Time Share:
- No
- Resort:
- No
- Exterior Desc:
- Exterior Details:
- Fence - Partial, Garden Space, Porch, Shed, Window Screens, Windows - Double Pane
- Amenities/Services:
- Land Desc.:
- City Lot, Landscaped, Level
- Suitable Land Usage:
- Residential
- Roof Desc.:
- Shingle - Asphalt
- Driveway Desc.:
- Concrete
- Foundation Desc.:
- Concrete
- Sewer Desc.:
- Public
- Garage/Parking:
- Yes
- Garage Spaces:
- 1
- Road Frontage:
- 50
Other Information
- List Date:
- 2025-06-12
- Last Updated:


