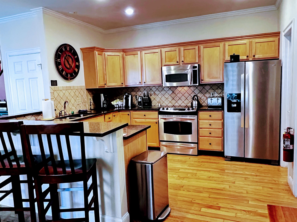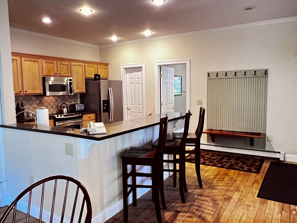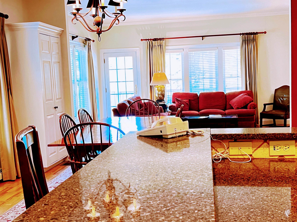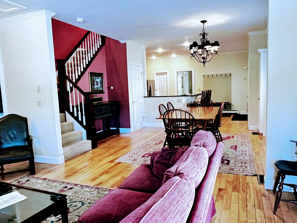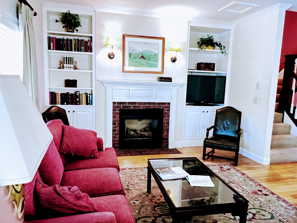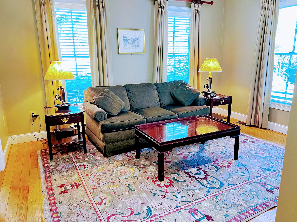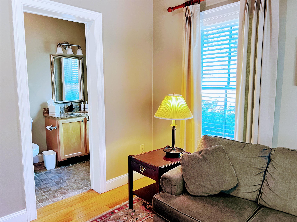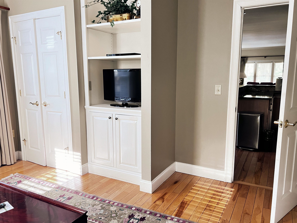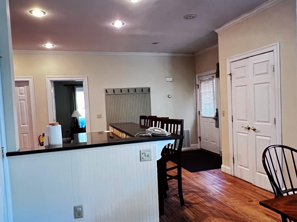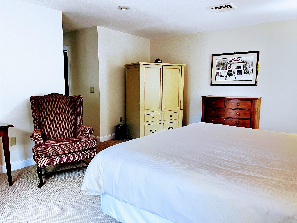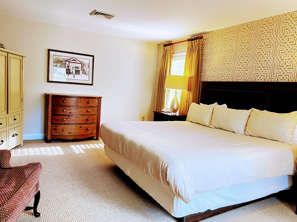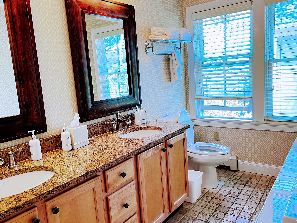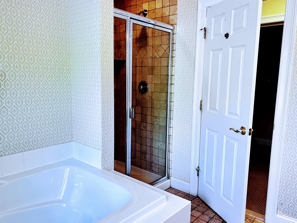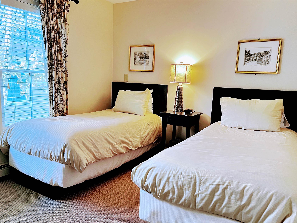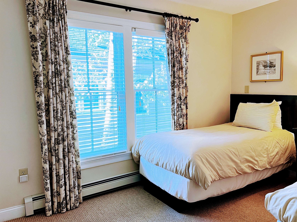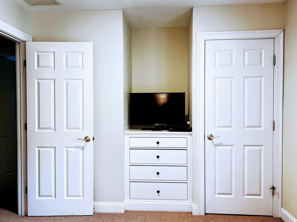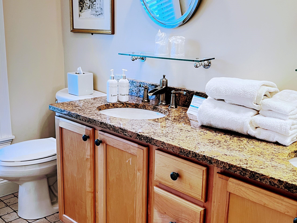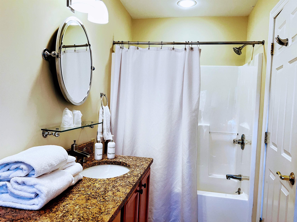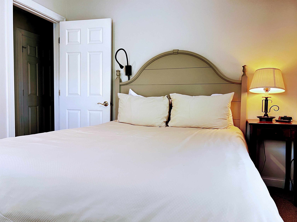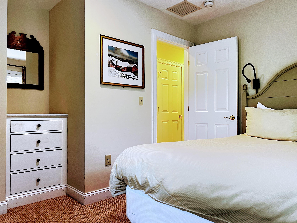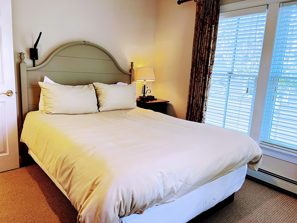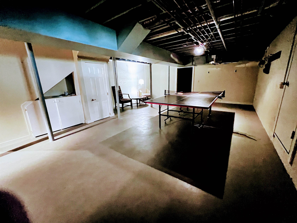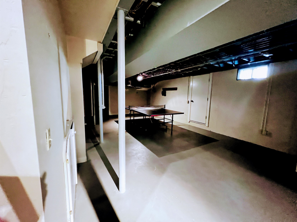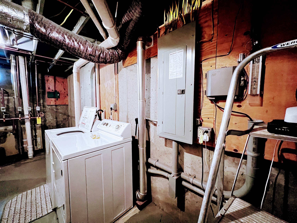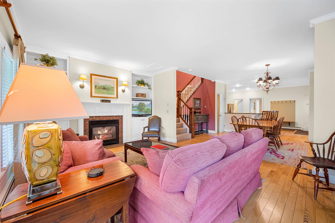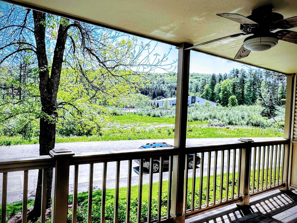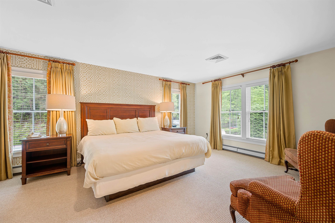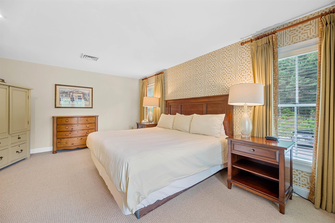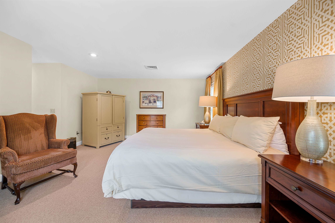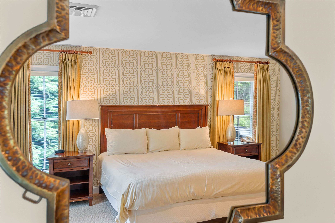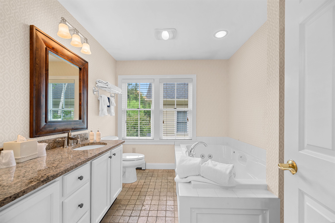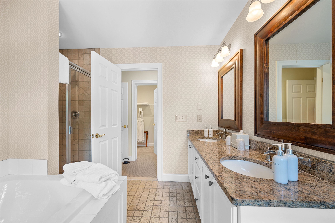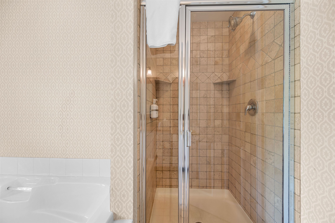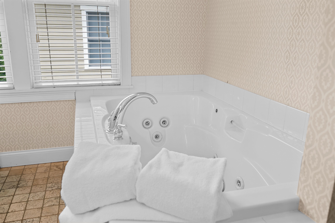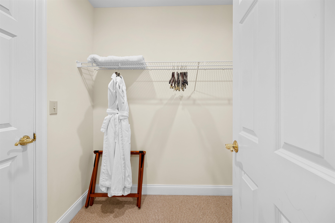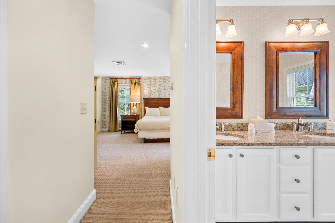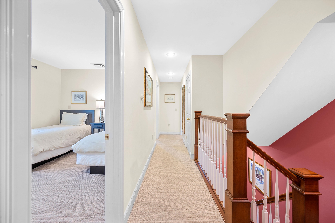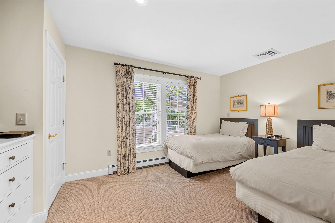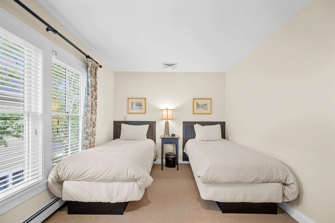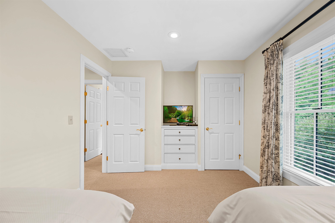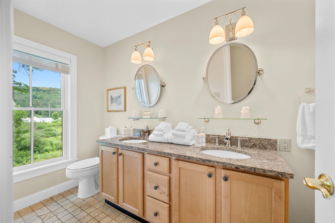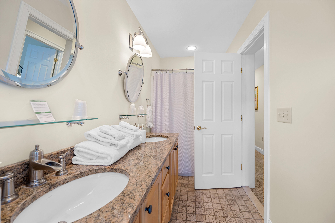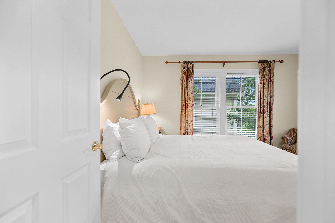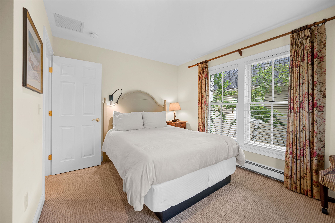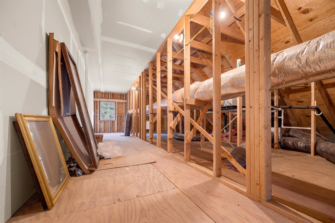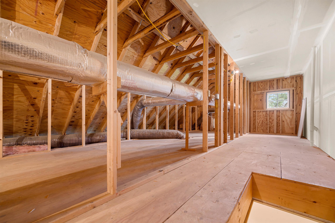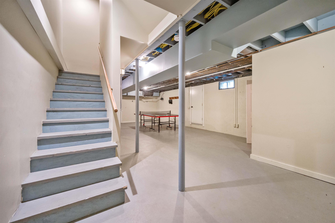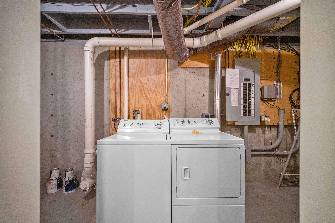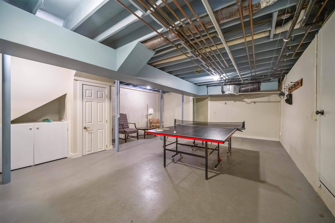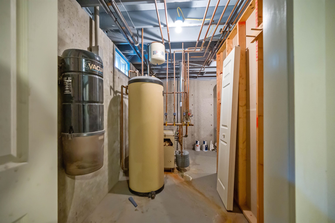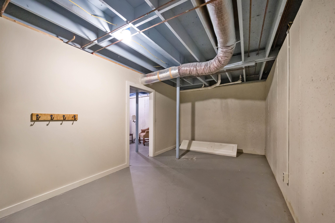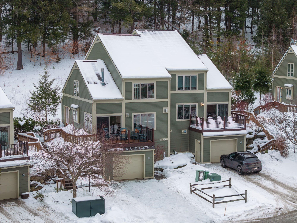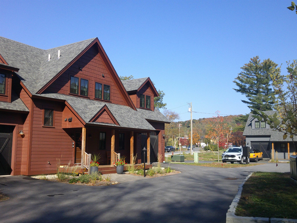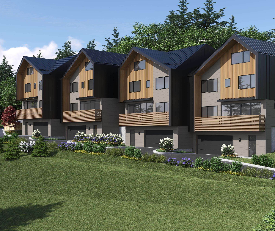1 of 57
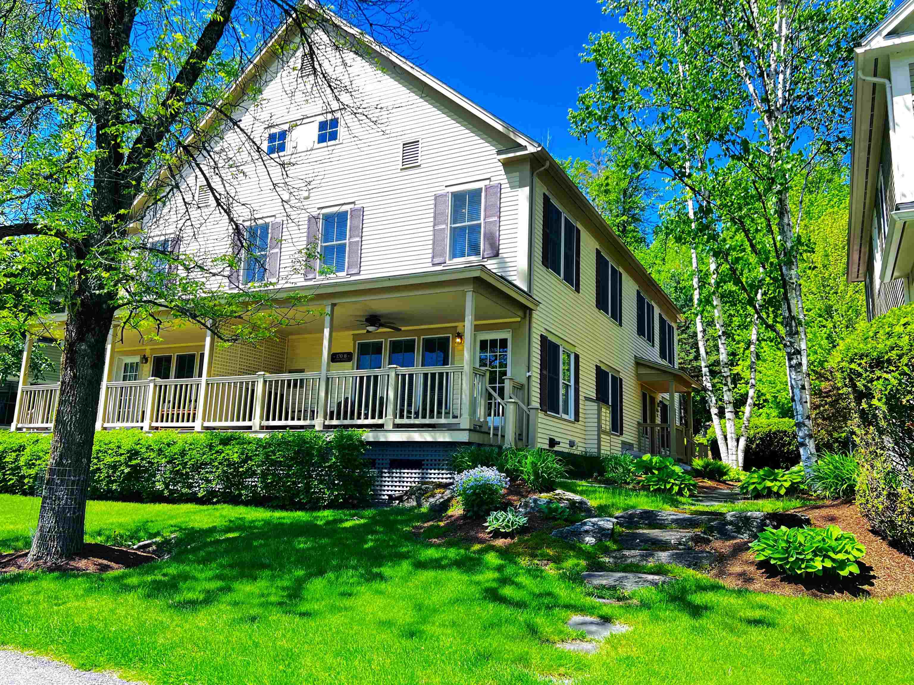
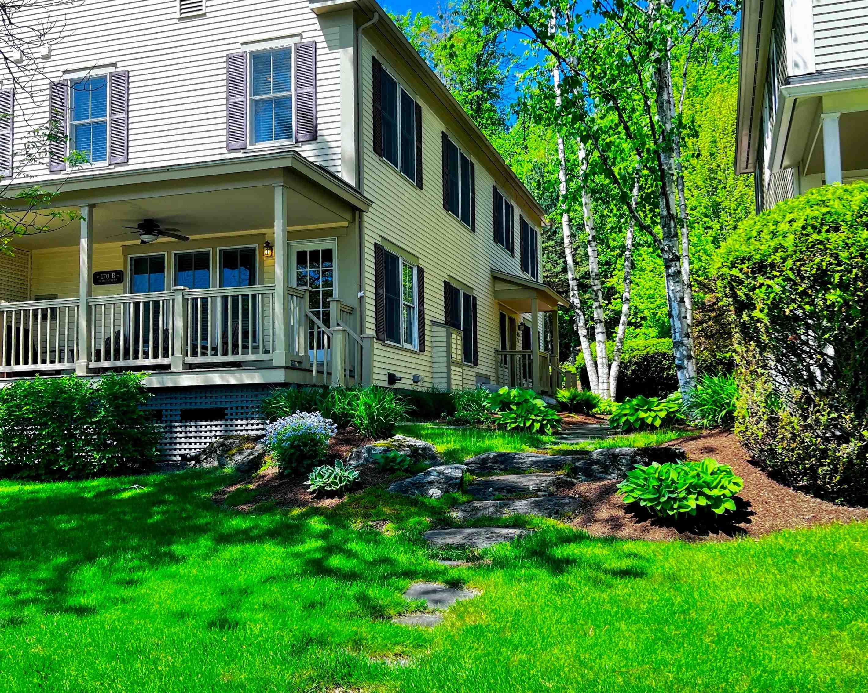
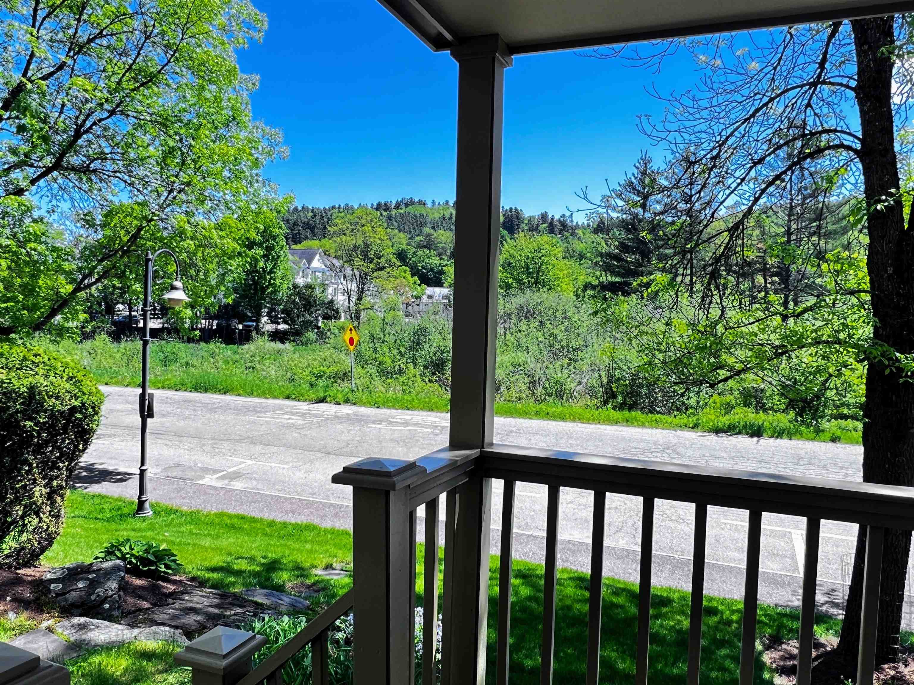
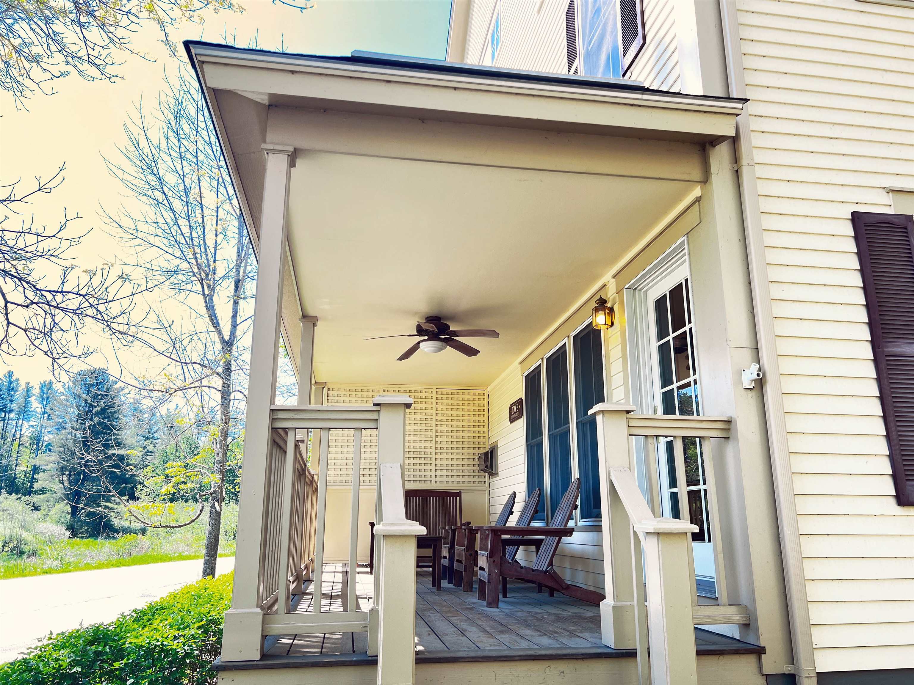
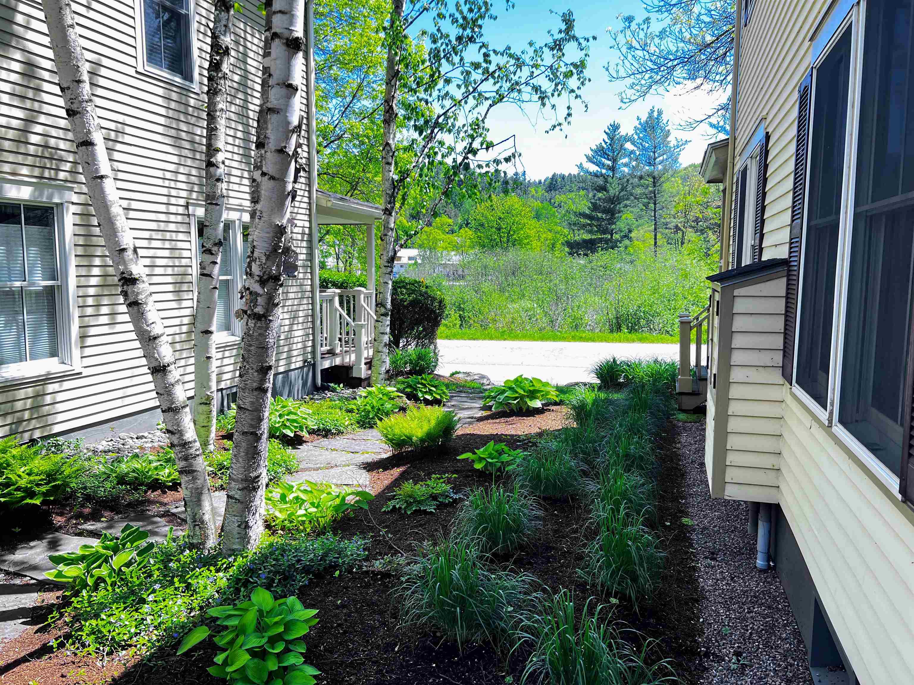
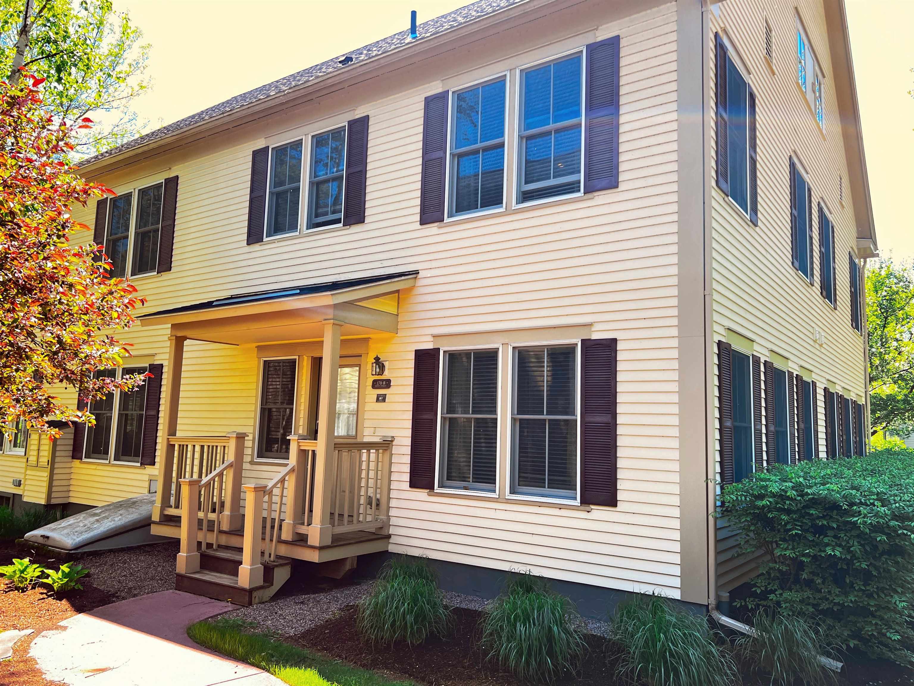
General Property Information
- Property Status:
- Active
- Price:
- $1, 300, 000
- Unit Number
- B
- Assessed:
- $1, 006, 600
- Assessed Year:
- 2025
- County:
- VT-Lamoille
- Acres:
- 2.64
- Property Type:
- Condo
- Year Built:
- 2003
- Agency/Brokerage:
- Roy Clark
Pall Spera Company Realtors-Stowe
roy.clark@pallspera.com - Cooperation Fee:
- 2.50%*
- Bedrooms:
- 3
- Total Baths:
- 3
- Sq. Ft. (Total):
- 2580
- Tax Year:
- 25
- Taxes:
- $13, 467
- Association Fees:
A charming New England town-home adjacent to the Green Mountain Inn located in the heart of Stowe Village It is ideal as an investment for your family’s use or rental income. The first floor boasts an open layout with 9' ceilings, connecting the kitchen, dining, and living room areas, anchored by a cozy gas fireplace. From the living room, step out onto an 8’ by 20’ covered porch—perfect for relaxing. A den on the first floor with a full bathroom offers additional private living or work space.. Well maintained and in excellent condition, this spacious residence features a large 19' by 24' master bedroom suite with a walk-in closet and a bathroom that includes a soaking tub/Jacuzzi and separate shower. There are also two additional guest bedrooms and another full bathroom on the second floor. Accessible from the kitchen/dining area, the partially finished basement includes a recreation area with a ping pong table, a utility and laundry room, a storage room, and a private exterior entrance via an outdoor staircase. This townhouse offers comfortable living in a prime Stowe Village location, combining New England charm with modern convenience and space. It may be rented after July 14, 2025. Association Fees paid Semi-Annually ($3, 764.43 each) are billed for January and July payment. Currently they total $7, 528.86. There is a Right of First Refusal back to the Seller. MLS # 5046252 170B Depot St. May not be shown due to occupancy
Interior Features
- # Of Stories:
- 3
- Sq. Ft. (Total):
- 2580
- Sq. Ft. (Above Ground):
- 2080
- Sq. Ft. (Below Ground):
- 500
- Sq. Ft. Unfinished:
- 790
- Rooms:
- 14
- Bedrooms:
- 3
- Baths:
- 3
- Interior Desc:
- Central Vacuum, Bar, Blinds, Ceiling Fan, Dining Area, Draperies, Gas Fireplace, 1 Fireplace, Furnished, Hearth, Kitchen/Dining, Living/Dining, Primary BR w/ BA, Natural Light, Security, Indoor Storage, Walk-in Closet, Walk-in Pantry, Whirlpool Tub, Window Treatment, Basement Laundry, Walkup Attic
- Appliances Included:
- Dishwasher, Disposal, Dryer, Range Hood, Microwave, Gas Range, Refrigerator, Washer, Gas Stove, Domestic Water Heater, Exhaust Fan, Vented Exhaust Fan
- Flooring:
- Carpet, Concrete, Tile, Vinyl, Wood
- Heating Cooling Fuel:
- Water Heater:
- Basement Desc:
- Bulkhead, Concrete, Concrete Floor, Partially Finished, Exterior Stairs, Storage Space, Interior Access, Exterior Access, Basement Stairs
Exterior Features
- Style of Residence:
- Carriage, Duplex, End Unit, Townhouse
- House Color:
- white
- Time Share:
- No
- Resort:
- Yes
- Exterior Desc:
- Exterior Details:
- Trash, Deck, Other - See Remarks, Covered Porch, Window Screens, Double Pane Window(s)
- Amenities/Services:
- Land Desc.:
- Condo Development, Corner, Curbing, Deed Restricted, Landscaped, Subdivision, In Town, Near Shopping, Neighborhood, Near Public Transportatn, Near School(s)
- Suitable Land Usage:
- Residential
- Roof Desc.:
- Architectural Shingle, Other Shingle
- Driveway Desc.:
- Gravel, Paved
- Foundation Desc.:
- Concrete, Poured Concrete
- Sewer Desc.:
- Community, Metered, Public
- Garage/Parking:
- No
- Garage Spaces:
- 0
- Road Frontage:
- 50
Other Information
- List Date:
- 2025-06-11
- Last Updated:
- 2025-11-13 15:24:16
All cooperation fees must be agreed upon in writing in a fully executed Commission Allocation Agreement and will be paid at closing. These cooperation fees are negotiated solely between an agent and client and are not fixed, pre-established or controlled.


