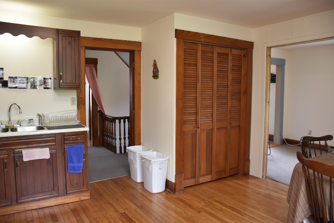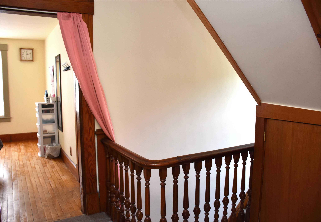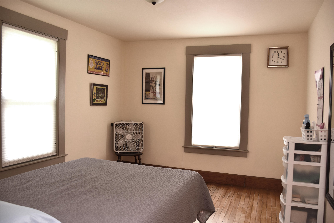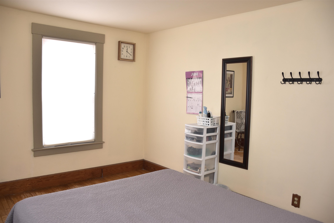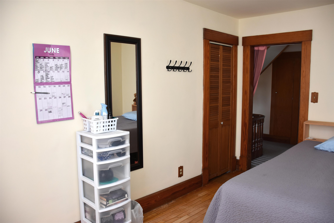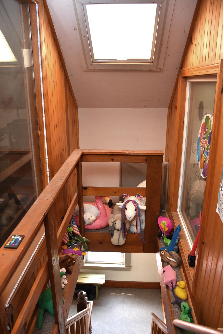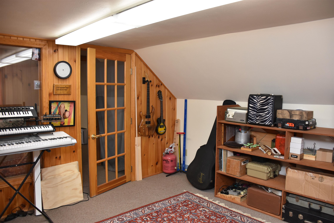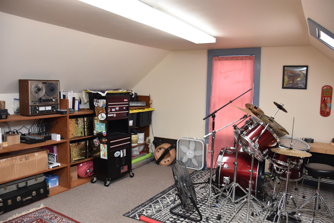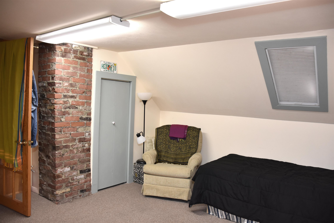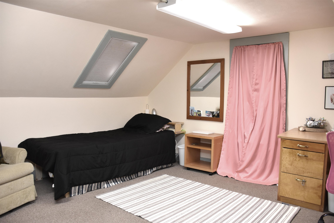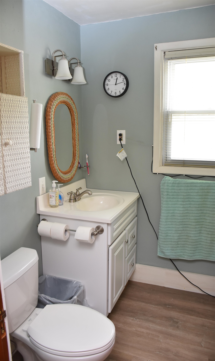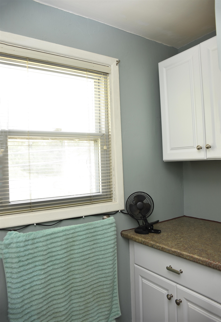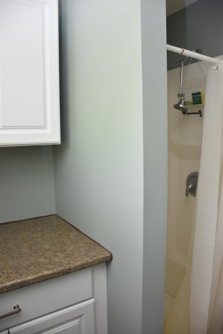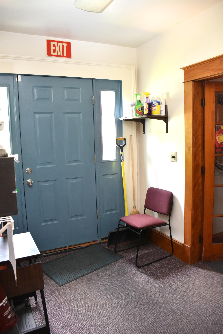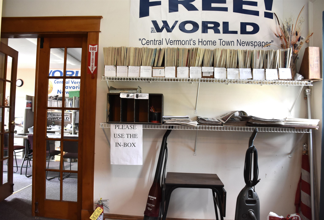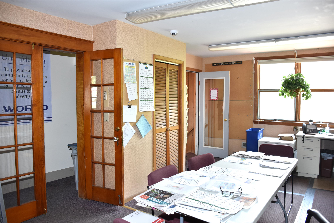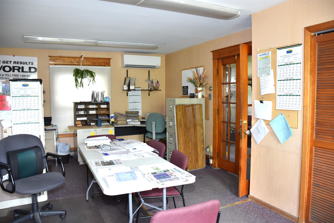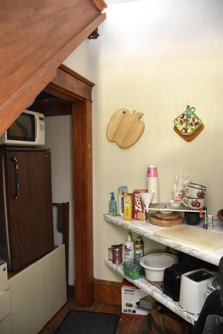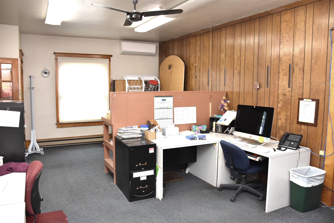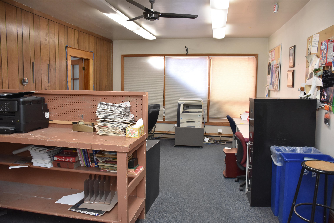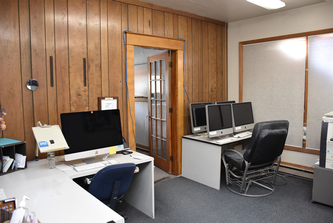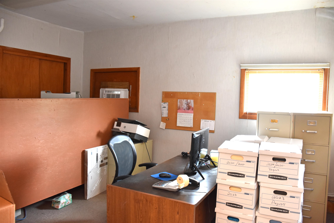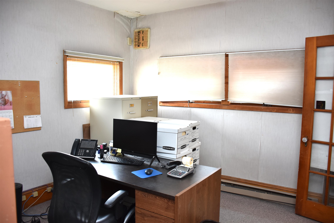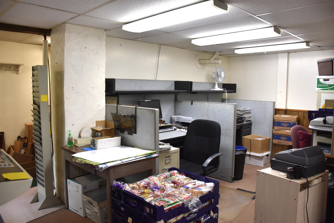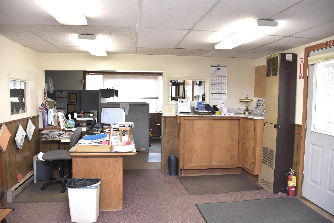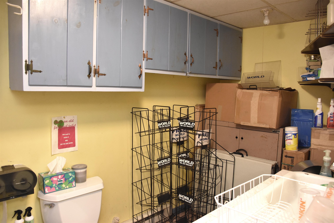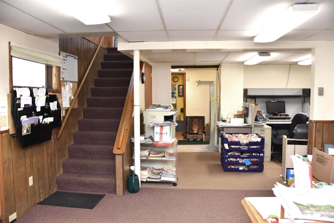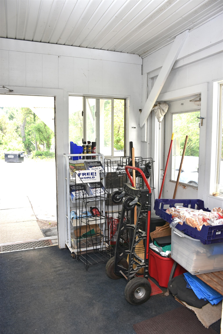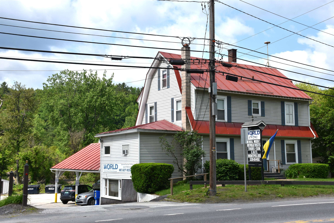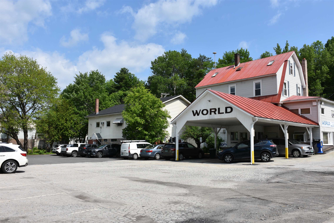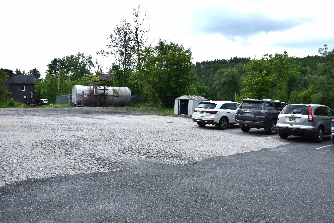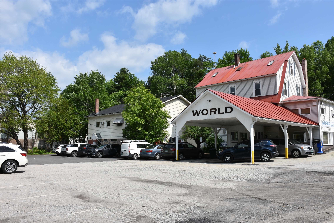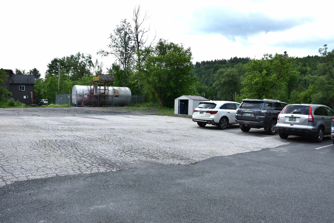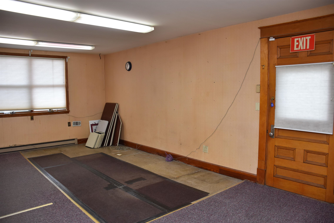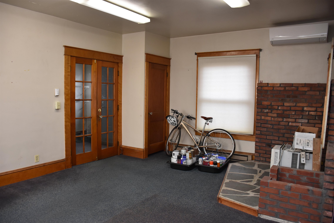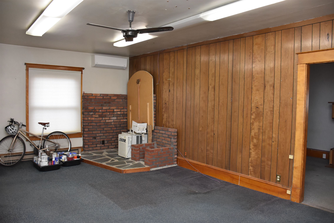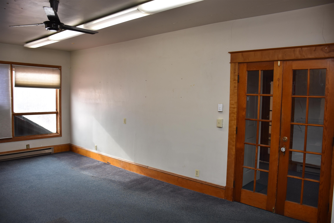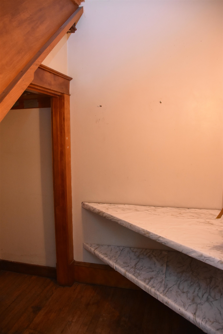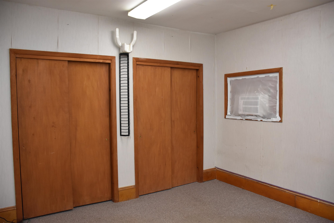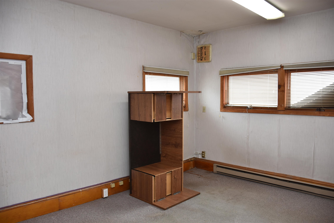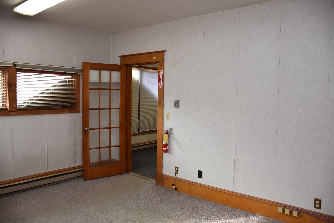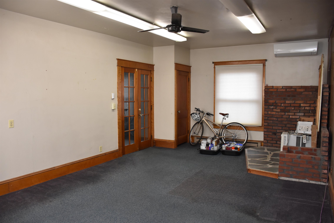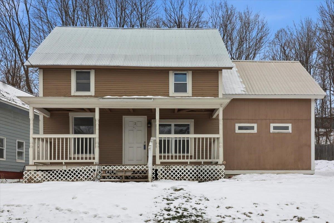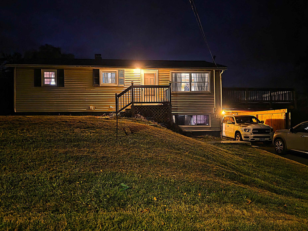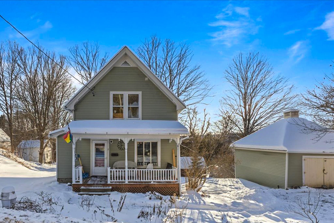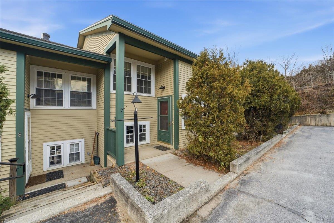1 of 48
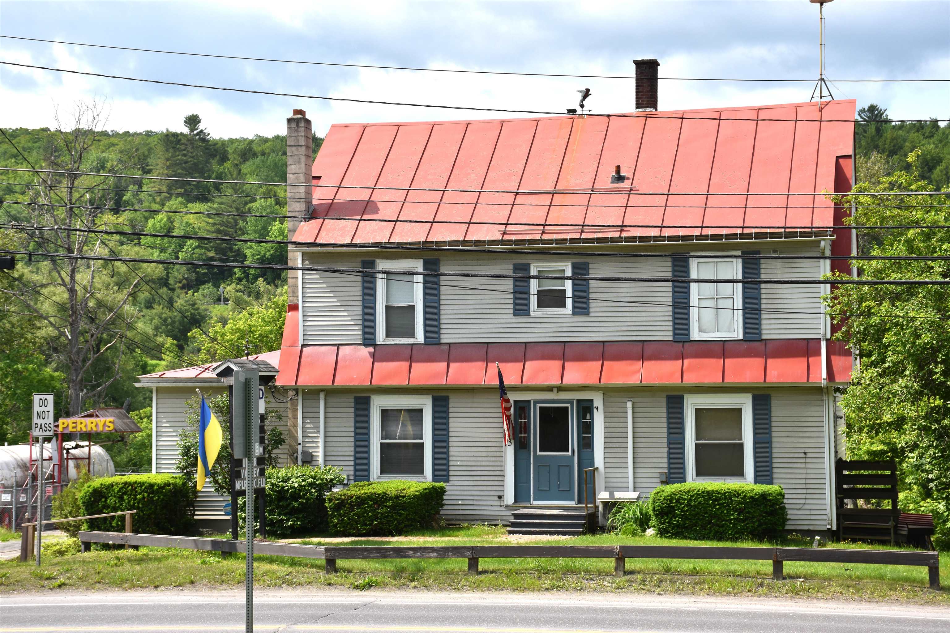
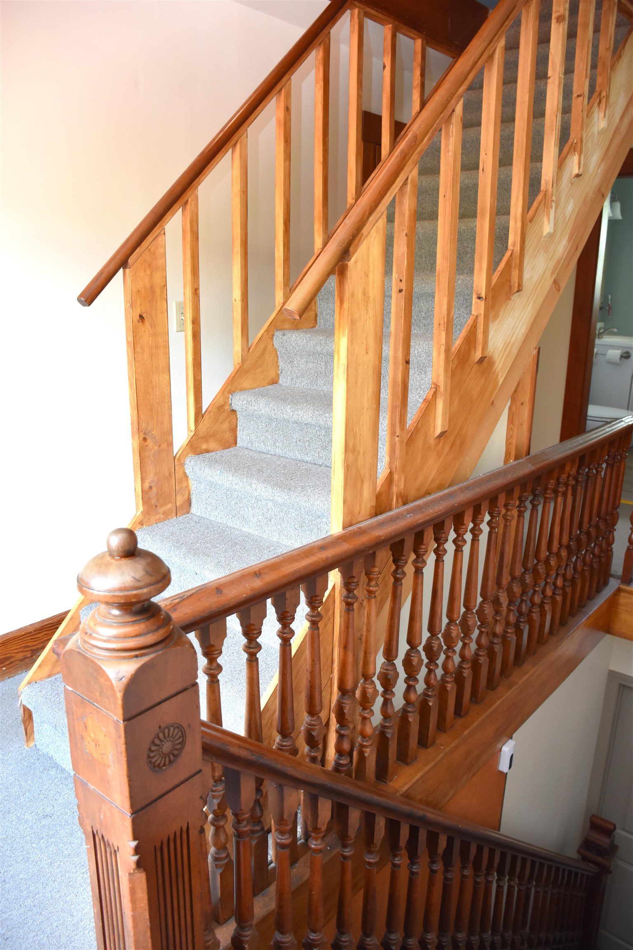
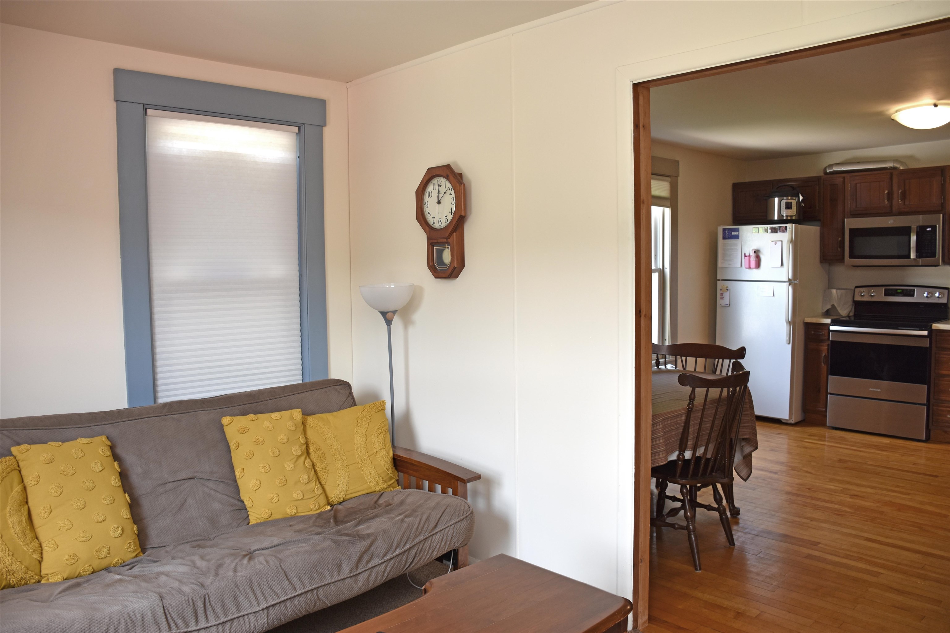
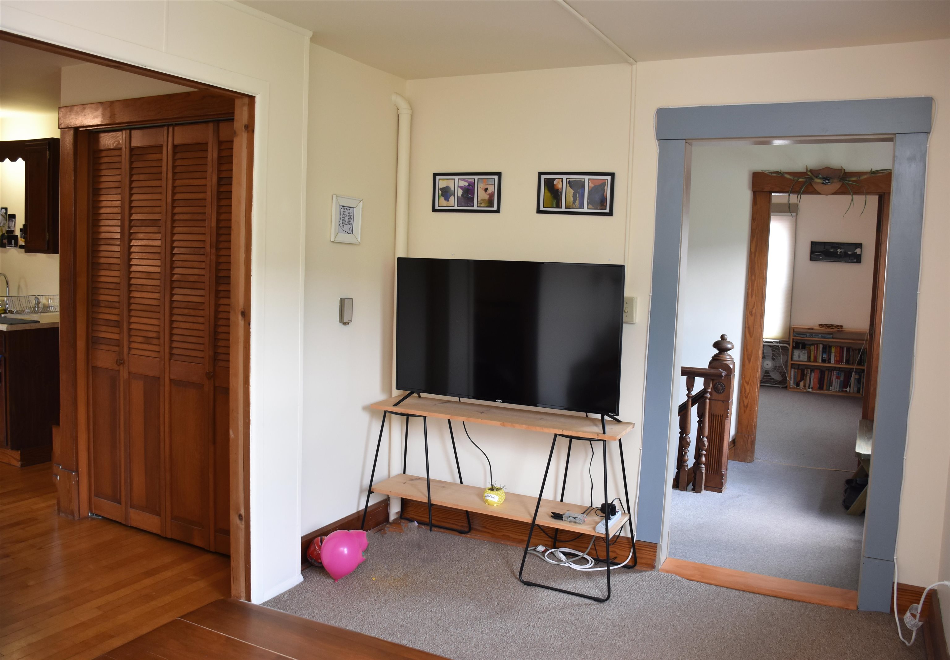
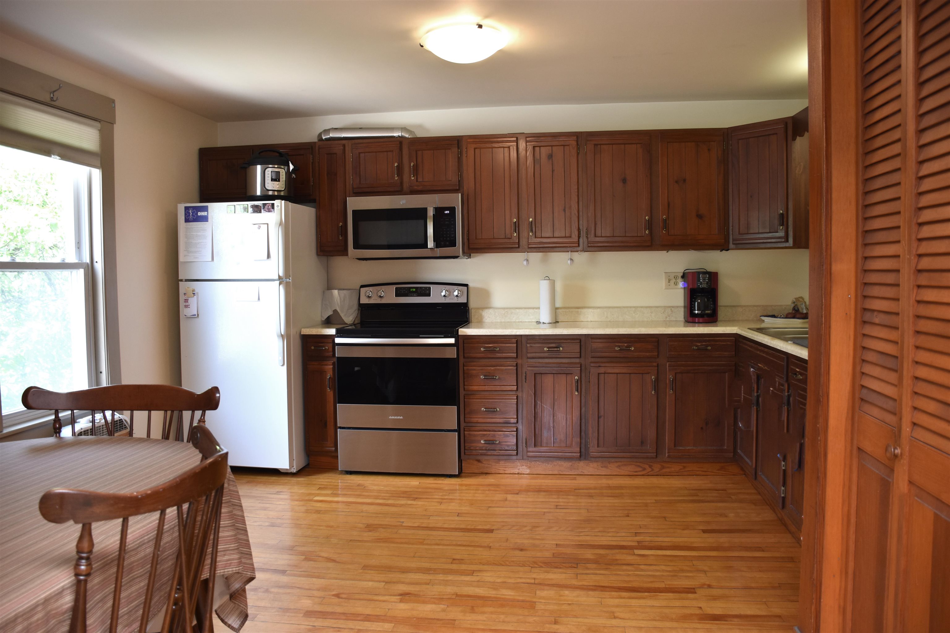
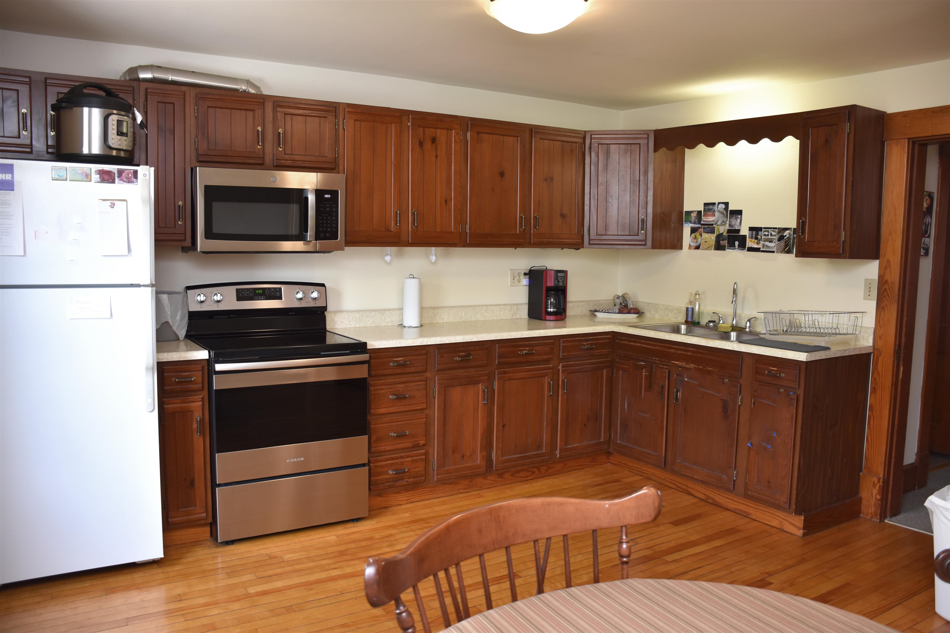
General Property Information
- Property Status:
- Active
- Price:
- $265, 000
- Assessed:
- $295, 300
- Assessed Year:
- County:
- VT-Washington
- Acres:
- 0.26
- Property Type:
- Single Family
- Year Built:
- 1928
- Agency/Brokerage:
- Lori Holt
BHHS Vermont Realty Group/Waterbury - Bedrooms:
- 1
- Total Baths:
- 2
- Sq. Ft. (Total):
- 3528
- Tax Year:
- 2024
- Taxes:
- $7, 949
- Association Fees:
Available for quick Possession! Ideal property for a home occupation! High visibility location on a major State Highway, part way between the Capital City of Montpelier and Barre, with easy access to I-89. Historically used as office space on both ground level and walk-out basement level. Upper two floors have been used both as additional office space, but is currently set up as a 6-room, 1-BR residence with refurbished 3/4 bath, French doors, natural trim, and recent electric range/oven and microwave. Plenty of good storage. Twelve parking spaces with 3 protected spaces under a large canopy/carport. Surveyed acreage. Abutting property to the west (Dentistry office) has a right of way through the parking lot as an alternative to using their own existing driveway. Completed elevation certificate shows structure is not in the Special flood hazard zone. Currently permitted for office use, but Mixed Use zoning district does allows for single-family or multi-family, but as a conditional use, which would require a rather straight-forward change of use permit.
Interior Features
- # Of Stories:
- 2.5
- Sq. Ft. (Total):
- 3528
- Sq. Ft. (Above Ground):
- 2448
- Sq. Ft. (Below Ground):
- 1080
- Sq. Ft. Unfinished:
- 0
- Rooms:
- 9
- Bedrooms:
- 1
- Baths:
- 2
- Interior Desc:
- Blinds, Ceiling Fan, Natural Light, Natural Woodwork, Indoor Storage
- Appliances Included:
- Microwave, Electric Range, Refrigerator
- Flooring:
- Carpet, Vinyl, Wood
- Heating Cooling Fuel:
- Water Heater:
- Basement Desc:
- Concrete Floor, Daylight, Finished, Interior Stairs, Walkout, Interior Access, Exterior Access
Exterior Features
- Style of Residence:
- Gambrel
- House Color:
- Tan
- Time Share:
- No
- Resort:
- No
- Exterior Desc:
- Exterior Details:
- Amenities/Services:
- Land Desc.:
- Neighbor Business, Near Shopping
- Suitable Land Usage:
- Commercial, Mixed Use, Residential
- Roof Desc.:
- Metal, Standing Seam
- Driveway Desc.:
- Paved, Right-Of-Way (ROW)
- Foundation Desc.:
- Block, Poured Concrete
- Sewer Desc.:
- Public
- Garage/Parking:
- No
- Garage Spaces:
- 3
- Road Frontage:
- 82
Other Information
- List Date:
- 2025-06-10
- Last Updated:


