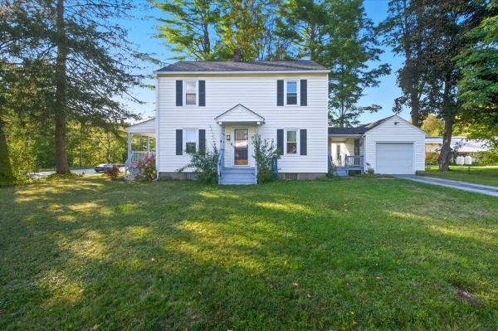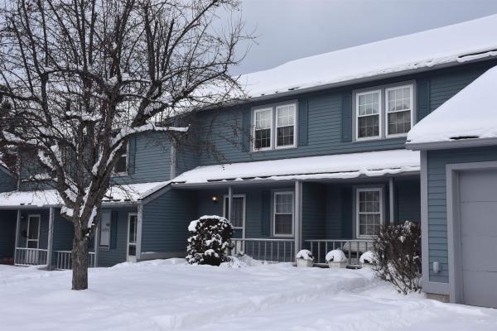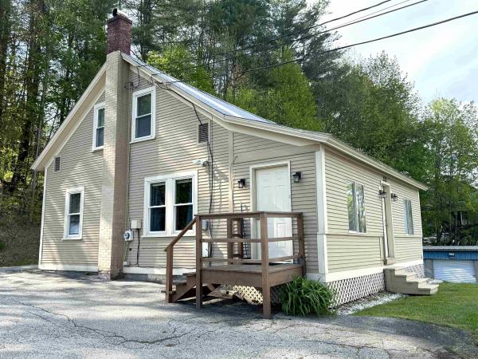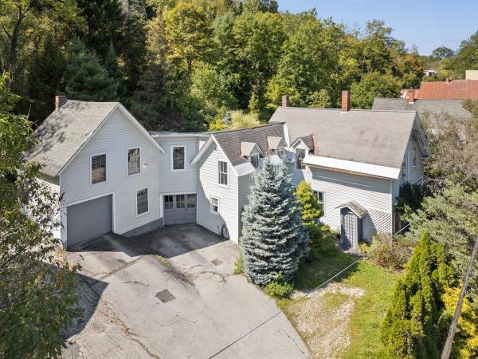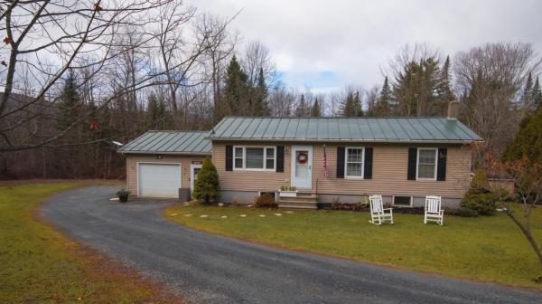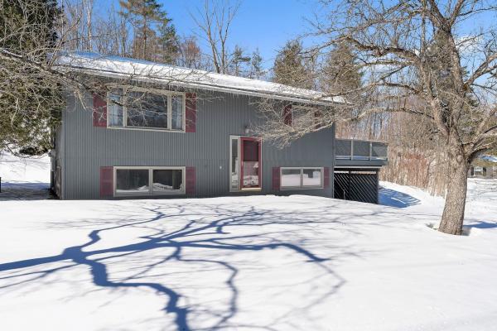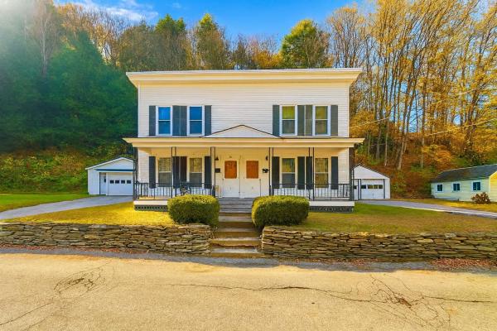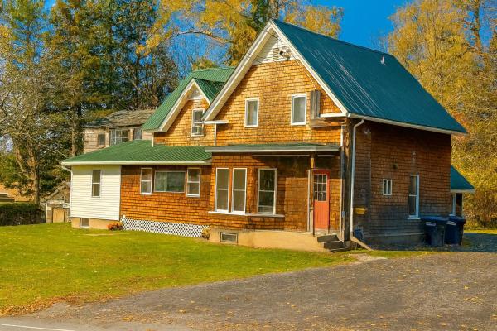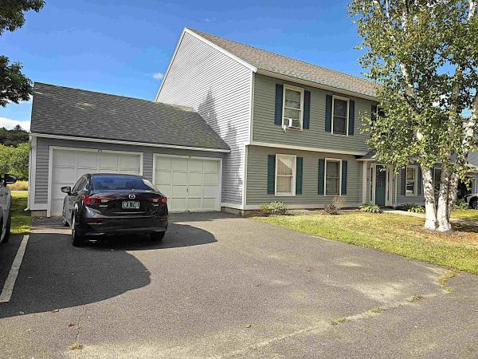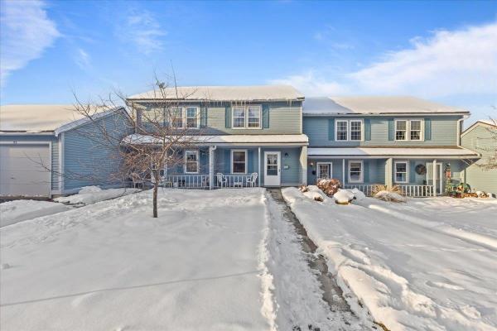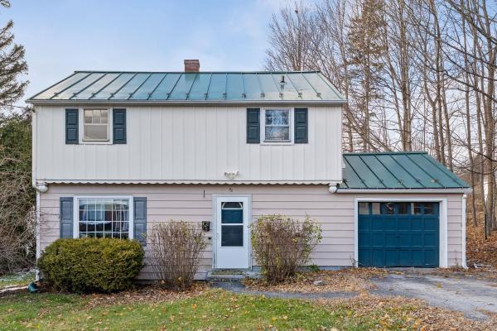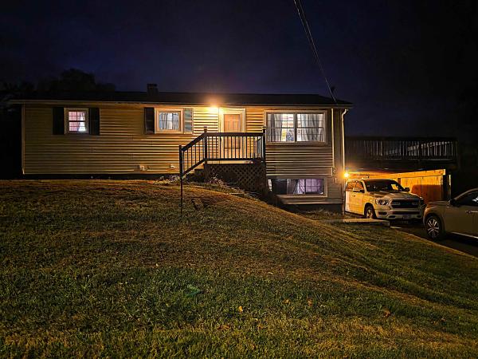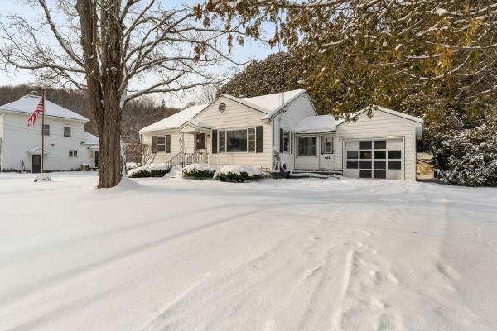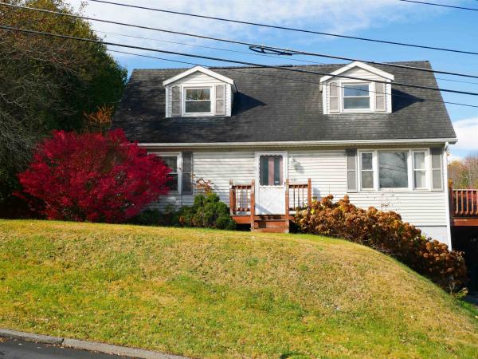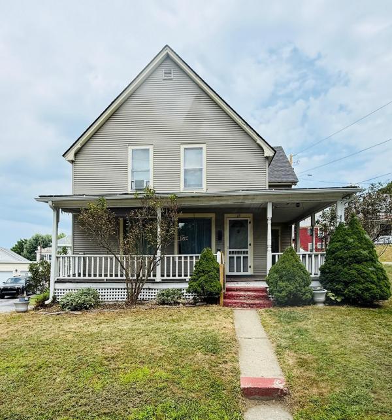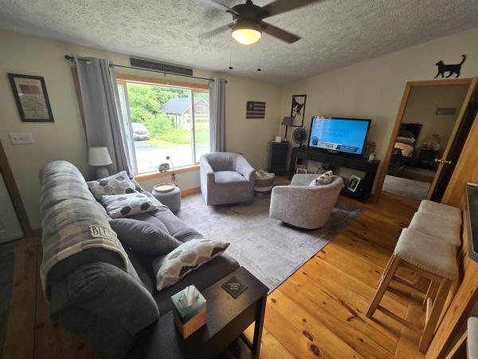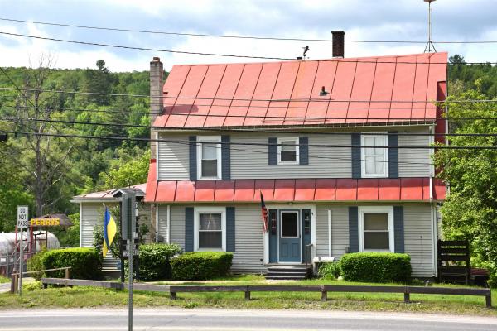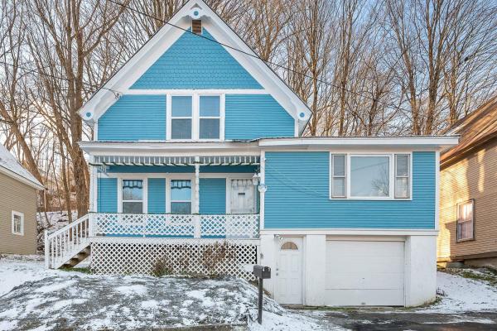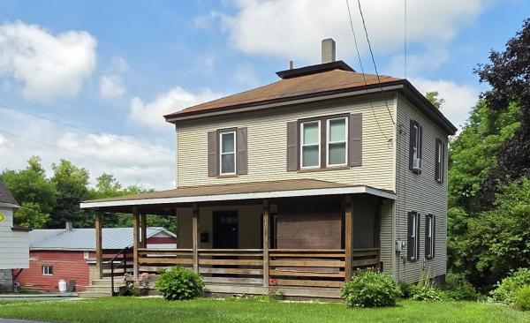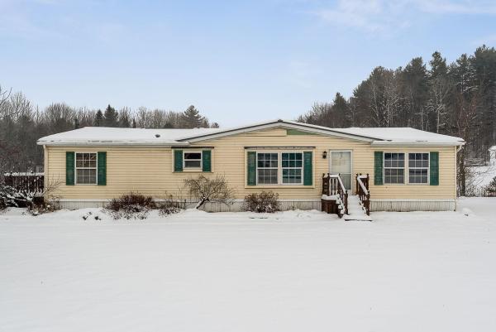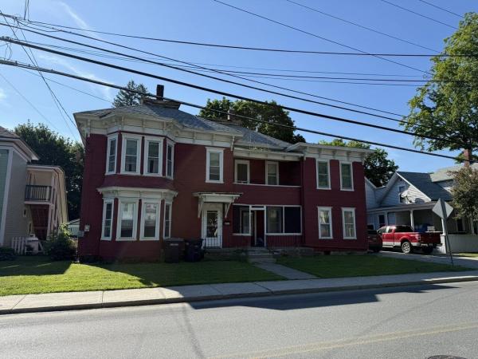Welcome to your Vermont chapter, where charm meets convenience and mornings start with coffee on the covered porch. This beautifully restored home blends the warmth of classic architecture with the ease of modern updates. The kitchen is the kind you will actually want to cook in, complete with shaker cabinetry, stone countertops, and stainless double ovens that practically beg for holiday dinners. The living room runs the length of the house, grounded by a cozy fireplace and filled with light that shifts beautifully throughout the day. Upstairs, three inviting bedrooms with hardwood floors offer restful corners for everyone, while the updated full bath feels fresh but timeless. The new half bath on the main floor is a smart touch for real life. The systems are updated, including a new electrical panel and high-efficiency Weil McLain boiler. And the location? Right in the sweet spot between Barre, Montpelier, Berlin shopping, and Exit 7 on I-89. It is not just a house, it is a jumping-off point for your next adventure.
Available for Immediate occupancy, this 2-BR, 1 1/2 bath Townhouse at Freedom Drive! Heated primarily with a modern and attractive corner propane fireplace in living room. Fully-equipped Kitchen with tile floor, granite counter-tops, tile backsplash, Kenmore appliances, lots of built-in storage and a desk/work area. Combination entry closet and walk-in pantry closet. Fabulous year-round sunroom with skylights, shelving and wooden blinds. Upstairs laundry closet in full bath with recent Whirlpool appliances. Primary bedroom has lighted walk-in closet and remote control ceiling fan. Second bedroom has storage shelving and spacious lighted closet. Shared Association in-ground swimming pool. Location is convenient to Downtown Montpelier amenities and Interstate Access. Also conveying 2.84% ownership interest appurtenant to subject unit.
Tax bill dropped $3k this tax year! Unique property with many possibilities. It has an amazing 300 ft of road frontage and exposure. Live in the home and have the storage units pay your expenses. Or rent the house to tenants or a business to add to the income from the storage units. This property just went through a change of use permit (attached) from Commercial to Residential zoning. The very well maintained 1934 three-bedroom, one bathroom cape home has been getting $3,600./month with all utilities included for three tenants paying weekly. The home has been an office building for several businesses in the past. The home has hardwood floors, a main floor bedroom, living room, mud room, den, dining room, closet with stackable laundry unit, kitchen with back door access and an updated bathroom. The house does not have direct entry to the basement that is accessed by a private locked door in the lower parking area of the circular paved driveway. There are 4 inside locked storage units in the basement that bring in $240/month total. Next to the house, there are 11 storage units in a single building and they are of varying sizes. That building currently generates $755/month. All units are likely to be charging under market rates, but there are many long term renters.
Welcome to 93 Berlin Street, a versatile Montpelier home just minutes from downtown yet safely outside the flood plain. This 3-bedroom, 2-bath property with a bonus room, offers flexible living as either a single-family home or a duplex, giving you the option to spread out, share space, or generate rental income. Inside, you'll find abundant storage, a dedicated workshop, and a garage to keep the elements off your car. Modern mini-splits provide efficient heating and cooling year-round. The home's charm extends outdoors with inviting porches, a unique catwalk-style walkway, and a backyard that feels like a secret garden - perfect for relaxing, entertaining, or gardening. Whether you're looking to live in one unit and rent the other, create a multi-generational setup, or simply enjoy the space for yourself, 93 Berlin Street combines practicality with plenty of character. With its great location and hidden outdoor retreat, this home is ready for your vision.
Imagine stepping out your front door and into nature’s playground. Tucked along scenic Berlin Pond Road, this charming home places you just moments from the pristine waters of Berlin Pond—offering easy access to kayaking, canoeing, biking, birdwatching, and quiet evening strolls. Whether you're an avid outdoor enthusiast or someone who simply enjoys the peaceful presence of nature, this location is truly special. Set on a serene one-acre lot, the home has been tastefully refreshed with new paint throughout, from ceilings to closets, and updated with modern lighting fixtures, electrical outlets, and switches for a fresh, move-in-ready feel. With three bedrooms and a full bath, it offers the ease and comfort of one-level living, while a partially finished basement provides space for a home office, rec room, or studio—ready for your personal touch. The attached one-car garage adds convenience, and the lot offers space for gardens, play, or simply soaking in the surrounding beauty. Despite its peaceful setting, you're only minutes from Central Vermont Hospital, shopping, dining, and I-89—making daily errands and commutes effortless. This is more than a home—it’s a lifestyle. Come experience the unique blend of tranquility, recreation, and accessibility that makes this Berlin location so coveted. Move in and start living the Vermont life you’ve dreamed of. All appliances and furnishings are included. Title company of seller preferred.
At the crest of Berlin Street hill, overlooking the gorgeous downtown Montpelier landscape is this 3 bed, 2 bath, 1500+ SqFt split level home. This is an affordable opportunity to live walking distance from downtown, and well above the flood zone risks. With 2 bedrooms and a full bathroom upstairs as well as a ¾ bath and another bedroom downstairs, in the mostly finished basement, this home has loads of potential. The finished area of the basement gives direct access to the carport that sits under a large deck for your outdoor enjoyment. The second level deck is right off of the kitchen bringing in lots of natural light and air in the summer time. A large family room, with giant window provides a nice open space to gather and entertain. An oversized 0.74 acre lot has lots of room to play , and to take in the amazing views of the downtown Montpelier. Walking distance to town and only 5 minutes from the hospital. Schedule a showing of this beautiful property today.
This beautifully renovated two-unit home is perfect for anyone looking to live comfortably while enjoying the benefit of rental income. Each spacious unit offers 3 bedrooms with bright interiors and thoughtful updates throughout. Owned and meticulously maintained by a well-known local contractor, the property has been thoroughly modernized and cared for, making it truly move-in ready. Live in one unit and let the other help pay your mortgage, or create a wonderful multi-generational living arrangement. With an excellent rental history, the second unit provides flexibility and peace of mind, while you enjoy the pride of ownership in a well-kept home. Conveniently located near downtown Barre’s shops, schools, and amenities, this property combines practicality, comfort, and long-term value.
Set on a third of an acre in Barre Town, this thoughtfully improved 4-bedroom property is designed for easy living and lasting value. Every major system has been updated for peace of mind—two new hot water tanks, a recently serviced and inspected Weil-McLain furnace, updated electrical, and new gutters with PVC drainage that carries water safely away from the home. Both chimneys have been inspected, a brand-new sewer line runs to the road, and underground water and sewer lines are already in place for the barn. Inside, enjoy new bedroom rugs, a refreshed bathroom floor upstairs, and a bright kitchen featuring a brand-new suite of appliances. The separate 1-bedroom apartment—with its own office area and hardwood floors—creates options. For first-time buyers, the rent can offset the mortgage and make a larger home affordable. For extended or multi-generational living, it offers privacy while keeping loved ones close. The impressive two-story barn, complete with power, provides space for hobbies, storage, or future workshop potential. With the big projects already done, you can focus on enjoying your home and low-maintenance lifestyle. Convenient to schools, shopping, downtown Barre, and I-89—this property is move-in ready, income-ready, and built to make life easier.
Welcome to this beautiful second-floor condo flat, offering breathtaking vistas of Mount Mansfield and Camel’s Hump. Perfectly positioned to enjoy Vermont’s scenic beauty, this spacious home combines comfort, elegance, and unbeatable views. Wake up to the stunning sight of Mount Mansfield and Camel’s Hump right outside your window. In the autumn, the foliage transforms into a vibrant tapestry of colors, and evenings bring unforgettable sunsets from your covered balcony; and Montpelier's fireworks displays. Whether you’re relaxing indoors or entertaining guests, this condo offers the perfect setting to experience the charm of every season. Two spacious bedrooms, one full bath, and ample open-concept living area. All blinds are custom made and light cancelling. Don’t miss the opportunity to make this condo your new home, where comfort meets natural beauty. Contact us today to schedule a showing and experience all the amenities and breathtaking views for yourself!
Freedom awaits at 53 Freedom Drive! This well maintained 2-bedroom, 1.5-bath townhouse-style condo is move-in ready! Sell your snowblower and enjoy easy living in this highly desirable neighborhood. Convenient to I-89 and downtown, this home offers comfort, convenience, and an inviting sense of community. The winterized Rinnai heated sunroom offers additional living space and year-round enjoyment. With direct access to acres of common land, you’ll step right out to scenic trails and beautiful views—perfect for walking your dog or peaceful morning strolls. The front porch offers a delightful spot to sip tea and admire your garden. Inside, the living room features a thermostat-controlled HearthStone gas stove that keeps the space warm and welcoming during winter months. When summer heats up, two window A/C units ensure the home stays refreshingly cool. Upstairs, two spacious bedrooms are thoughtfully separated by a full bath with laundry, ensuring privacy for guests, family, or housemates. There's storage aplenty within the home, plus additional storage within the fully enclosed garage - ideal for keeping holiday décor or outdoor gear organized year-round. Just steps from your door, the inground pool offers a refreshing escape all summer long, making this condo a true four-season delight. This home is priced to sell and ready for its next owner. Come see why this neighborhood is so loved—and why this wonderful condo may be the perfect place for you to call home!
Welcome to this beautiful home in a quiet Barre City neighborhood. Featuring hardwood floors throughout the entire house, a beautiful living room with lots of natural light, and a wood burning stove for supplemental heat & extra cozy winter days. Lots of space in the kitchen for cooking, a nice back deck for warm weather BBQs, and a nice sized backyard for entertaining. Attached 1 car garage and plenty of additional parking in the driveway. Partially finished basement provides an opportunity to renovate & add value, in addition to ample storage space. This home places you just moments away from the best of Barre and the region’s top attractions. Enjoy world-class performances at the historic Barre Opera House, great restaurants downtown, and close by shopping. Montpelier, is also a short drive away, offering more great options for dining, shopping, and cultural experiences. For winter enthusiasts, many of Vermont’s major ski resorts are within easy reach, making weekend getaways effortlessly accessible. Easy access to Interstate 89 and Central Vermont Hospital as well. OPEN HOUSE Saturday December 6th, 10:00-Noon.
Step inside this character-rich 2-bedroom, 1-bath home in Barre City and experience timeless craftsmanship throughout. From the moment you enter, original woodwork, gleaming hardwood floors, and custom radiator covers speak to the home's well-preserved heritage. A non-working fireplace adds charm to the living area, while built-ins on every level including the basement, offer both function and flair. The vintage kitchen is full of personality, featuring a hidden passthrough to the formal dining room, perfect for unique entertaining touches. Upstairs, the spacious primary bedroom includes a rare walk-in closet. The full attic, accessible by a proper staircase, presents exciting potential to expand your living space, imagine a home office, studio, or additional bedroom suite. Set on a generous double city lot, the yard offers ample space for gardening, outdoor activities, or future landscaping dreams. This lovingly maintained home is a true blend of historic detail and future possibility, conveniently located close to downtown shops, dining, and amenities.
Welcome to this meticulously maintained ranch-style home, offering the perfect blend of comfort, functionality, and scenic views. This property is ideal for families or anyone seeking a spacious, move-in-ready residence with flexible living options. 3 Bedrooms on the main floor perfect for restful nights and personal space. 2 Full Bathrooms conveniently located to serve the main living areas. Bright living spaces with open floor plan. Lower level includes a spacious family room, a bonus room that could be converted into a 4th bedroom, a bonus storage room, 1 of the full baths, a laundry room with built in storage shelving, and a utility room with work bench perfect for DIY projects. Outdoor features a large yard ideal for gardening, or play; and an expansive deck for outdoor entertaining that overlooks the city vistas; great for relaxation.
**Top of the hill Barre location with strong curb appeal. **Spacious living areas with abundant natural light & carpeted Sunroom.**Well-equipped kitchen with breakfast bar/desk space and built-in hutch. **Comfortable bedroom layout with ample closet space. **Gleaming hardwood floors on first floor. **Den in basement with bar, office and 1/2 bath. **Private backyard retreat — perfect for gatherings. **Close to schools, dining, shopping, boutique artisanal shops, and hospital. **1 car attached garage to breezeway and slate entryway/mudroom. Experience a home that’s been thoughtfully cared for and ready for your personal touch. Schedule your showing today.
This sturdy 4-bedroom, 2-full-bathroom home at 131 Berlin Street offers an excellent opportunity for personalization and updates, yet provides a solid foundation for comfortable living. The property boasts a generously sized, fully fenced yard, perfect for outdoor activities, and includes a private, fenced-in octagonal pool. The pool had a brand new liner installed 3 years ago right before it was professionally closed. A large deck may need a little attention, but has to potential to provide ample space for entertaining and offers distant views of Barre. Inside, the first floor features classic hardwood floors in the living room with large windows showcasing abundant natural light and some pretty great views. This level also includes 2 bedrooms, each with hardwood floors, an updated full bath and eat in kitchen. On the upper level you'll find two larger bedrooms and another full bath. Essential updates include a newer Buderus boiler, ensuring efficient heating. While the basement experienced water during the 2022 flooding, all affected sheetrock was promptly removed, and the area was treated with anti-mold solutions. A versatile bonus room in the basement offers potential for a home office or additional living space. The home’s prime location provides convenient access to both downtown Montpelier and downtown Barre, as well as Interstate 89, making commuting and local amenities easily accessible. Opportunity awaits at 131 Berlin St! Schedule your showing today!!!
Charming 4-bedroom home, situated on a corner lot in Barre. This residence has been lovingly cared for and updated. Recent improvements include a roof, insulation, and vinyl siding in 2022, providing peace of mind for years to come. Step inside from the inviting covered front porch and discover the timeless appeal of early 20th-century architecture. The foyer greets you with antique tin ceilings and beautiful hardwood floors that flow into the sun-drenched living room. The living room seamlessly connects to the dining room, creating an ideal space for gatherings. The well-equipped kitchen features a small pantry, kitchen island and a convenient laundry nook. A half bathroom completes the main level. Upstairs, you will find four bright bedrooms and a full bathroom, which includes a vintage clawfoot soaking tub. The attached garage offers direct entry into the home, making winter weather a breeze. Outside, the easy-to-maintain yard provides a wonderful opportunity for relaxing on the covered porch. Conveniently located just minutes from Barre amenities and a short 15-minute drive to Montpelier, this home offers both comfort and accessibility.
Check out this fully remodeled 3-bed, 2-bath home with a heated 4-car garage, located on a quiet dead-end street! Rebuilt from the studs up with quality finishes including sheetrock walls, softwood and ceramic tile flooring, upgraded cabinetry, sliding barn doors, and two beautifully tiled bathrooms — a full bath in the primary suite and a ¾ bath with tiled shower and floor. Step onto the private rear deck and unwind next to a custom-built cat condo, easily repurposed as a greenhouse or garden shed. A fieldstone retaining wall separates a generous garden area that adds charm and functionality. Parking is available directly behind the home, plus across the street at the detached garage and oversized lot. The garage is heated, powered, and set up as an automotive machine shop — ideal for mechanics, hobbyists, or tradespeople. The lot also includes a deck with peaceful views of the Stevens Branch of the Winooski River and the waterfall behind the historic Trow & Holden building. The home is outside the high-hazard flood zone and does not require flood insurance; the seller reports no flooding during ownership. Quiet setting with a rural feel, yet close to downtown, shopping, and commuter routes. A unique property offering space, flexibility, and value that’s hard to find at this price.
Available for quick Possession! Ideal property for a home occupation! High visibility location on a major State Highway, part way between the Capital City of Montpelier and Barre, with easy access to I-89. Historically used as office space on both ground level and walk-out basement level. Upper two floors have been used both as additional office space, but is currently set up as a 6-room, 1-BR residence with refurbished 3/4 bath, French doors, natural trim, and recent electric range/oven and microwave. Plenty of good storage. Twelve parking spaces with 3 protected spaces under a large canopy/carport. Surveyed acreage. Abutting property to the west (Dentistry office) has a right of way through the parking lot as an alternative to using their own existing driveway. Completed elevation certificate shows structure is not in the Special flood hazard zone. Currently permitted for office use, but Mixed Use zoning district does allows for single-family or multi-family, but as a conditional use, which would require a rather straight-forward change of use permit.
This charming 3-bedroom home has been thoughtfully refreshed from top to bottom, offering a warm blend of comfort and style. Recent upgrades include a heating system, water heater, and energy-efficient windows that fill each room with natural light. The inviting layout feels open and easy, with bright spaces that make you want to settle in and stay awhile. Large 3 season porch is ready to be made your own. Set on a nicely sized city lot, the property strikes a perfect balance between convenience and a touch of outdoor breathing room. A lovely move-in-ready home with updates you can feel good about. Close to all amenities. Open House Sunday 12/7 12-2
Welcome to your dream home—a stunning four-bedroom residence ideally positioned near the heart of downtown, yet thoughtfully located outside the flood zone for your peace of mind. This exceptional property combines classic craftsmanship with modern convenience, making it truly one of a kind. Step inside and be greeted by an abundance of natural light that pours through generous windows, illuminating every corner of this inviting home. Gorgeous woodwork graces the living spaces, from richly detailed trim to gleaming hardwood floors, creating an atmosphere of warmth, beauty, and timeless appeal. Nestled on a charming corner lot, this home enjoys the tranquility of a residential neighborhood while keeping you close to everything you need. Minutes from I-89 for effortless commuting. Close proximity to Central Vermont Medical Center, ensuring quick access to healthcare. Just a stone’s throw from Berlin Mall for shopping, dining, and entertainment. Multiple grocery stores nearby for ultimate convenience.
Conveniently located near the top of Quarry hill in Barre Town, this 3 bedroom 2 bathroom home offers a 4.5+/- acre lot and is close to schools, shopping, and I-89. This single level home is perfect for someone who is looking to gain some sweat equity. There are some projects that need to be done but with a little bit of elbow grease this home can thrive once again. A new standing seam roof was installed just a few years ago. The home offers an open concept kitchen, living, dining area with a wood fireplace and a walkout to the backyard.
Large home in downtown Barre, close to many amenities. Home at one time was set up as a duplex. High ceilings and large rooms, many with hardwood floors. Some windows have been updated along with many sections of the roof. There are a couple of known leaks in the rook and the siding is believed to be asbestos. If you are looking for an investment property or a full time residence you should check out this home with an incredible amount of potential.
Welcome to this beautifully maintained 3-bed, 2-bath mobile home located in the highly coveted Weston Park, boasting a neighbor-owned community that prides itself on upkeep & unparalleled convenience in this terrific Berlin location. With a 2014 build date, this residence offers a warm & inviting open floor plan w/ a mix of carpet & laminate flooring flowing throughout the main living areas. The updated kitchen provides ample cabinet space & opens directly to the dining area, creating an easy & comfortable layout for everyday living & entertaining. All major systems are just 11 years of age, including central AC for summer comfort & heat tape underneath for added winter protection & increased energy efficiency. The spacious master bedroom features its own private bath w/ a walk-in shower, while the secondary bedrooms offer great flexibility for your desired uses. Ceiling fans in every room help maintain comfort year-round & there is no lack of closet space! Outside, enjoy the charming front porch—a perfect place to relax w/ your coffee or unwind at the end of the day. Additional exterior features include an impressive 3-car covering, a handy storage shed, & the premium, private location at the end of the road. Lot rent is lower than most at $380/month. Thoughtfully updated & lovingly maintained, this property offers easy living in a fantastic location close to it all. **Ask about the CHT option and if it's right by you, not required but worth exploring!**
Freshly painted outside and inside and MOVE IN READY. This refurbished cute and affordable 3 bedroom, 1 bathroom home has a NEW furnace, NEW Refrigerator, NEW Oven, newly renovated bathroom, whole house painted inside and out, and the HW heater is 1 year old. The house is in Downtown Barre (and NOT in a flood zone). There is an eat in kitchen, family room, living room, three bedrooms upstairs, and concrete floor in the basement. Located on a dead-end street and within walking distance to shopping and restaurants.
© 2025 Northern New England Real Estate Network, Inc. All rights reserved. This information is deemed reliable but not guaranteed. The data relating to real estate for sale on this web site comes in part from the IDX Program of NNEREN. Subject to errors, omissions, prior sale, change or withdrawal without notice.


