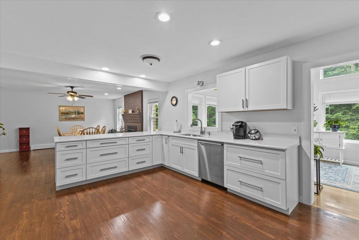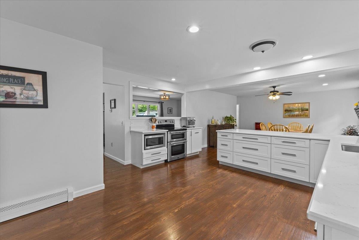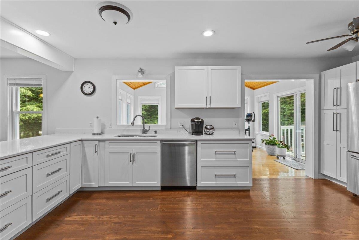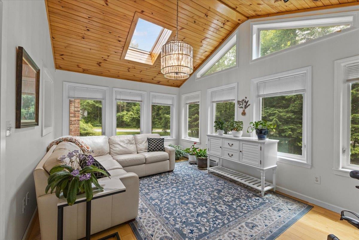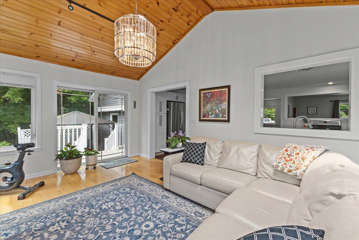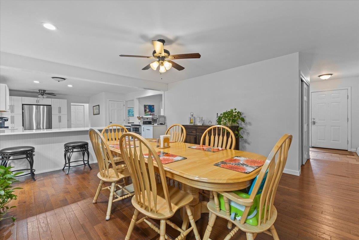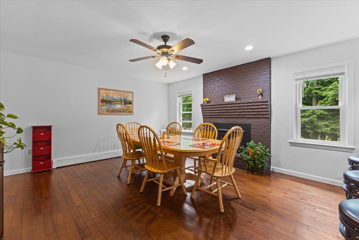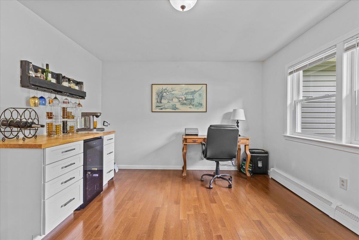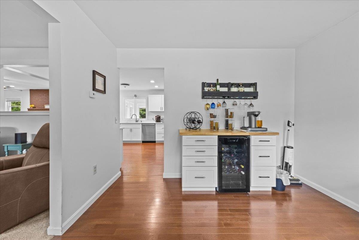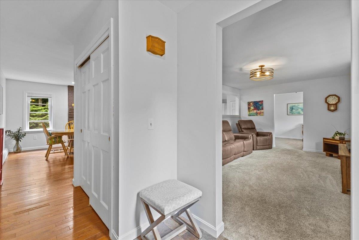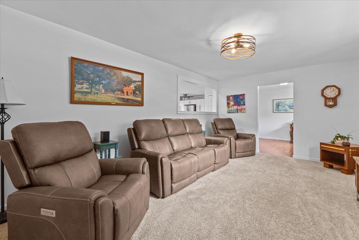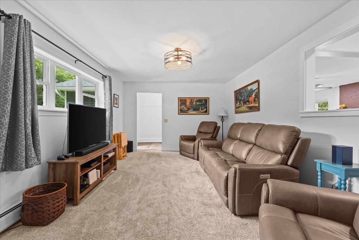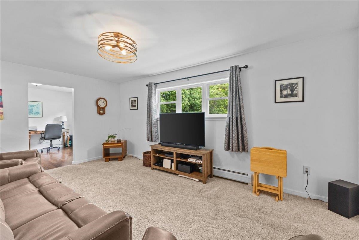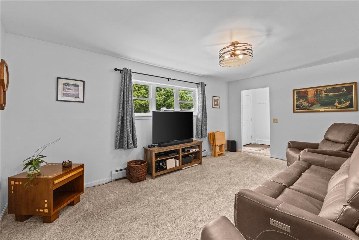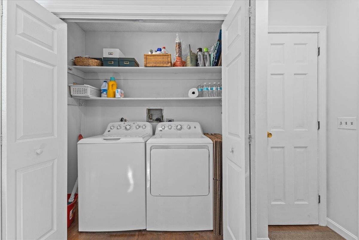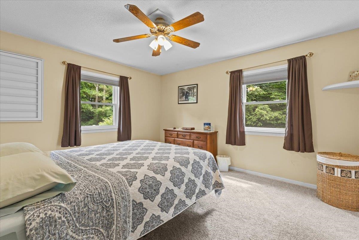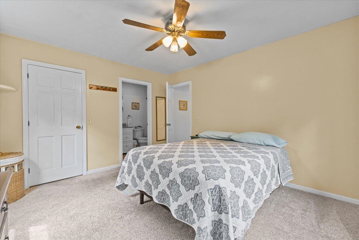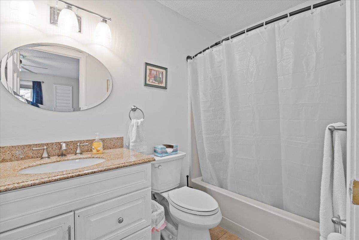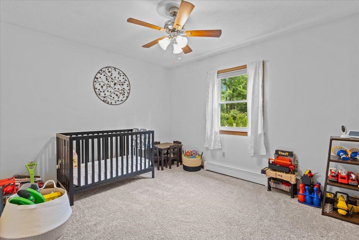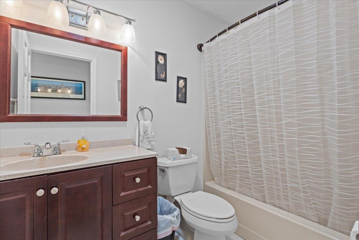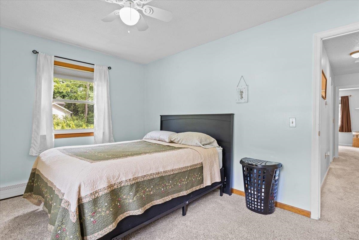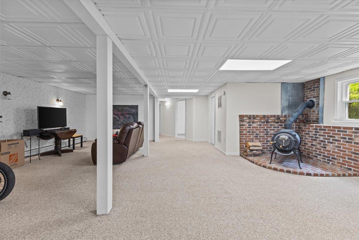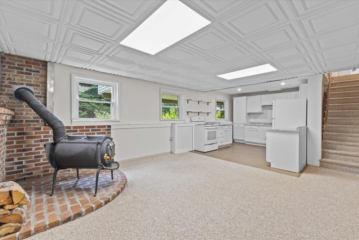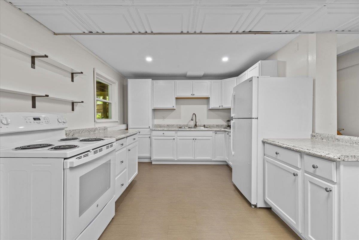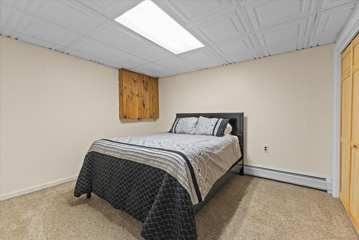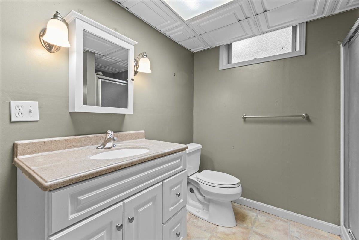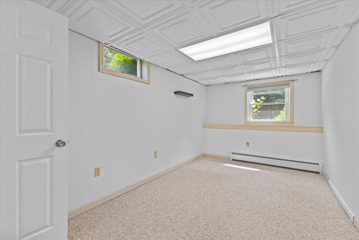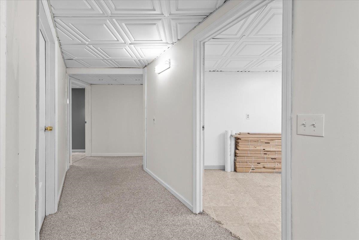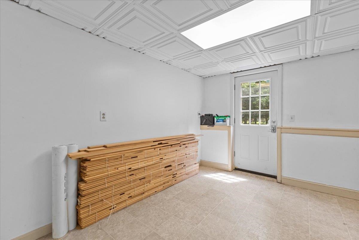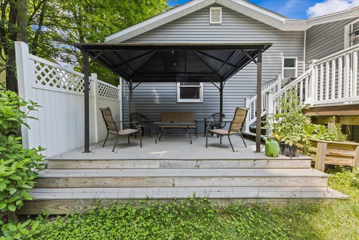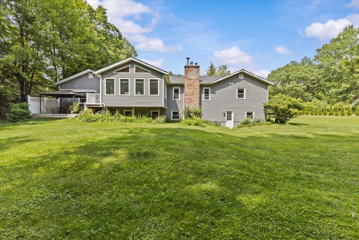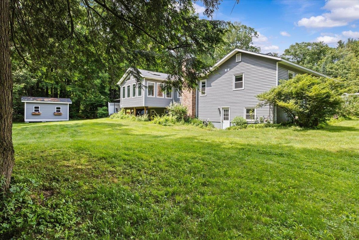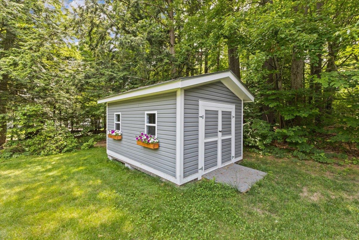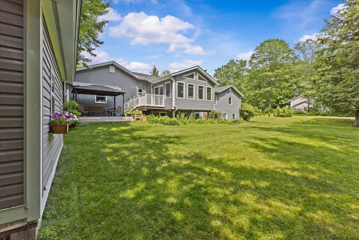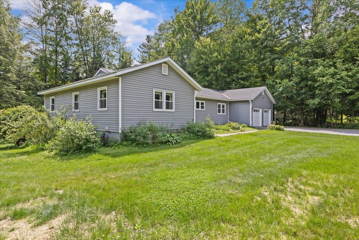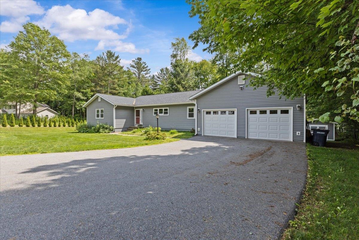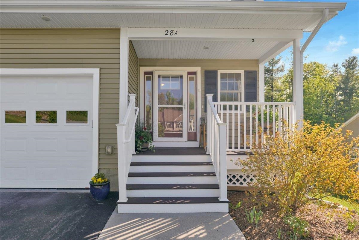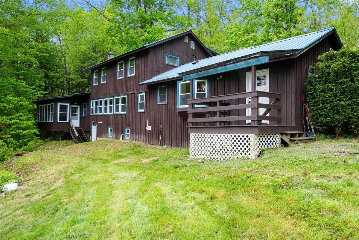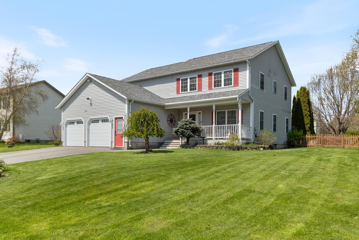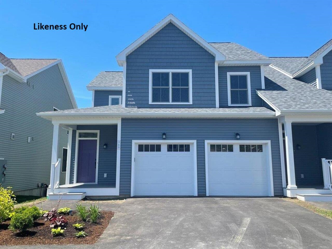1 of 42
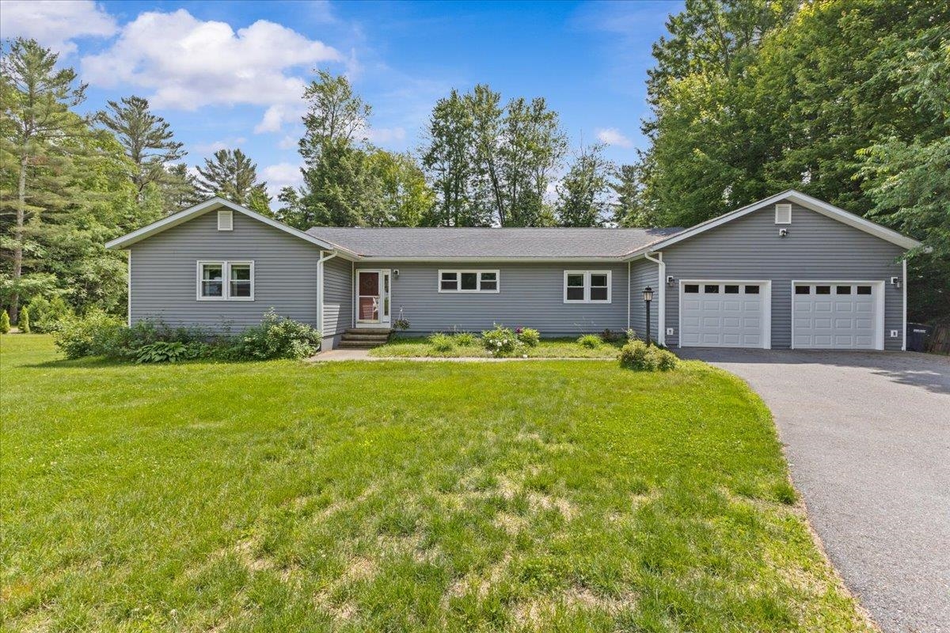
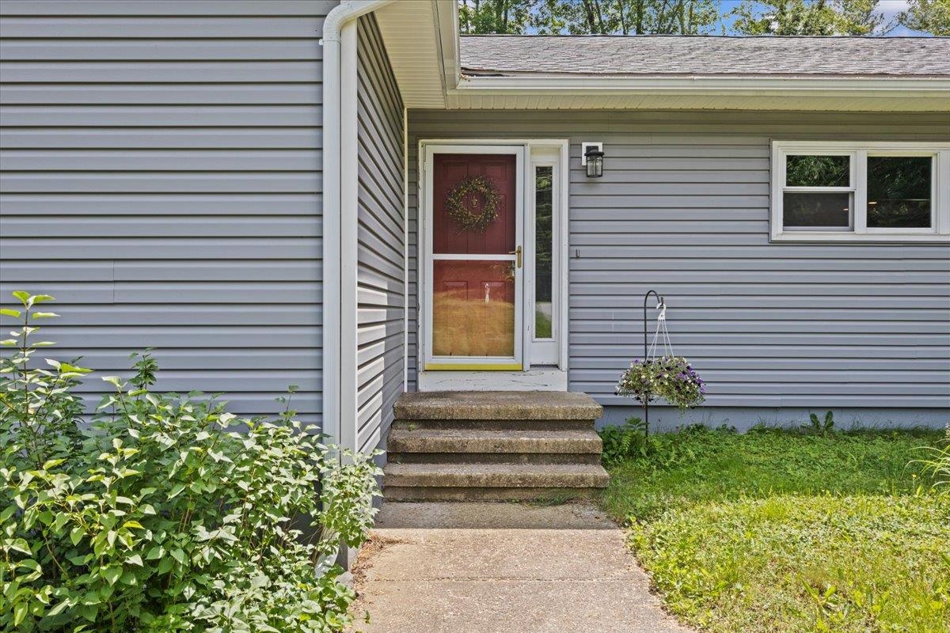
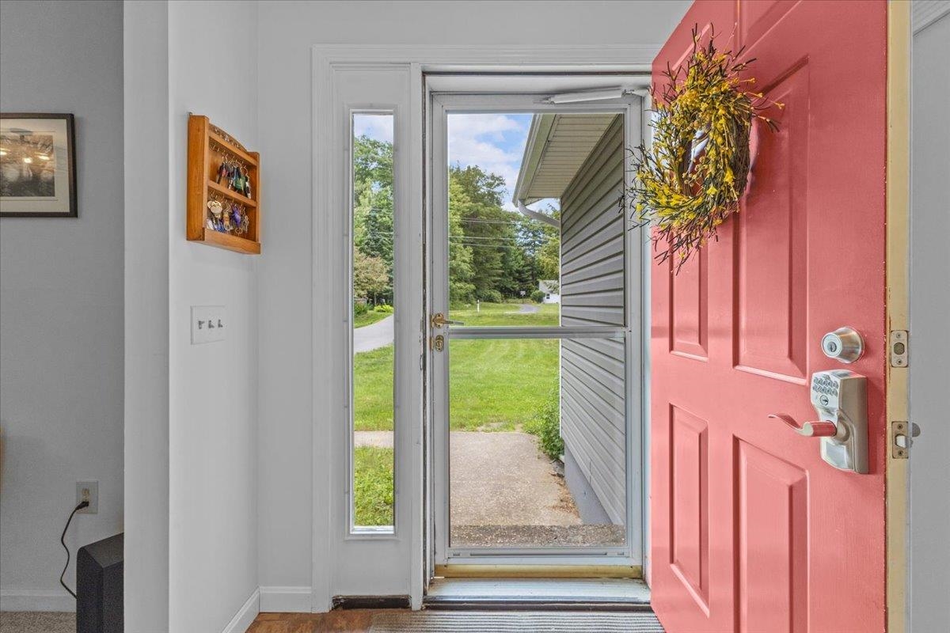
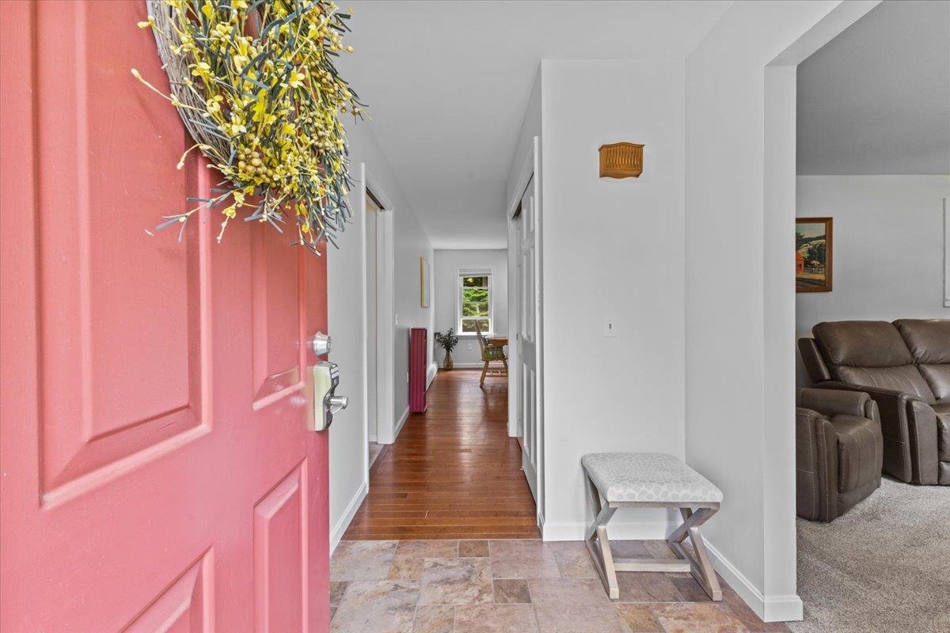
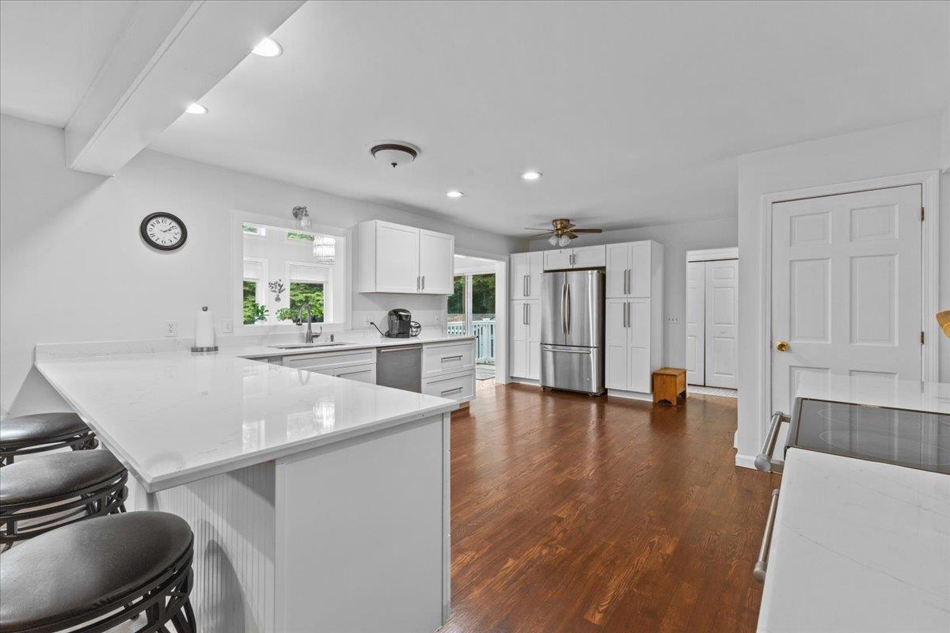
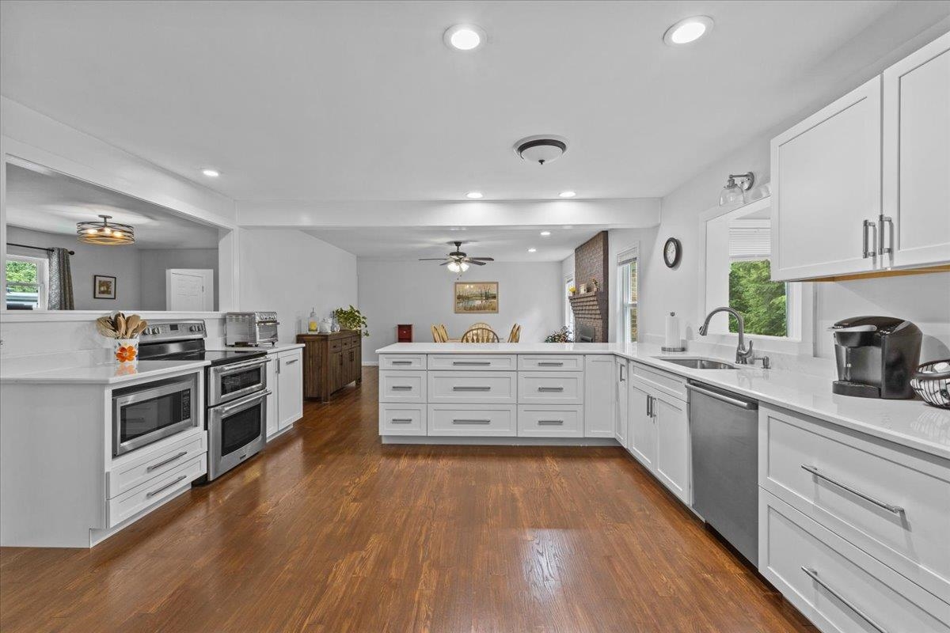
General Property Information
- Property Status:
- Active
- Price:
- $720, 000
- Assessed:
- $0
- Assessed Year:
- County:
- VT-Chittenden
- Acres:
- 0.69
- Property Type:
- Single Family
- Year Built:
- 1986
- Agency/Brokerage:
- Robert Foley
Flat Fee Real Estate - Bedrooms:
- 3
- Total Baths:
- 3
- Sq. Ft. (Total):
- 3448
- Tax Year:
- 2024
- Taxes:
- $9, 076
- Association Fees:
This home is located on a large corner lot in the highly sought after Pinewood Manor neighborhood of Essex. This house feels very much like a new home thanks to the many recent upgrades including new downstairs kitchen in 2018, insulated garage in 2019, new siding in 2020, new windows in 2021, new upstairs kitchen in 2023 and a new roof in 2024. The home features two large levels of living space The main floor features a large high end eat-in kitchen with beautiful hardwood floors, quartz countertop, breakfast bar, stainless steel appliances and custom cabinets. Just off the kitchen is the home's gorgeous sun filled family room with vaulted wood ceiling, skylights, wood floors and slider leading to the home's big back yard. Also abutting the kitchen is the home's dining area featuring an electric fireplace which provides supplemental heat in the winter. The first floor has a den/office featuring a wet bar with wine fridge. Just off the den is a second living room with new carpeting. The main level features a primary en-suite bedroom with bath as well as two additional bedrooms and a full guest bath. The walk out lower level of the home is finished and features a second kitchen, wood stove, bedroom and full bath as well as additional storage. Outside the home's upper deck leads to a second lower deck overlooking the home's expansive backyard featuring a storage shed and plenty of room for fun. This home is just a short drive to all that Essex has to offer. A must see.
Interior Features
- # Of Stories:
- 1
- Sq. Ft. (Total):
- 3448
- Sq. Ft. (Above Ground):
- 2044
- Sq. Ft. (Below Ground):
- 1404
- Sq. Ft. Unfinished:
- 364
- Rooms:
- 9
- Bedrooms:
- 3
- Baths:
- 3
- Interior Desc:
- Appliances Included:
- Dishwasher, Dryer, Microwave, Range - Gas, Refrigerator, Washer
- Flooring:
- Heating Cooling Fuel:
- Water Heater:
- Basement Desc:
- Finished, Walkout
Exterior Features
- Style of Residence:
- Ranch
- House Color:
- Time Share:
- No
- Resort:
- Exterior Desc:
- Exterior Details:
- Amenities/Services:
- Land Desc.:
- Corner, Wooded, Neighborhood
- Suitable Land Usage:
- Roof Desc.:
- Shingle
- Driveway Desc.:
- Paved
- Foundation Desc.:
- Concrete
- Sewer Desc.:
- Septic
- Garage/Parking:
- Yes
- Garage Spaces:
- 2
- Road Frontage:
- 100
Other Information
- List Date:
- 2025-06-17
- Last Updated:


