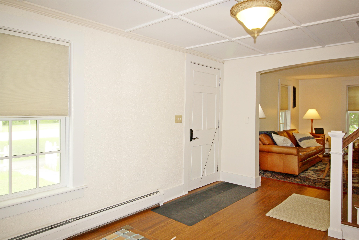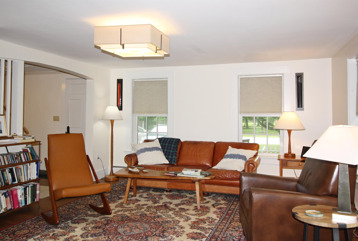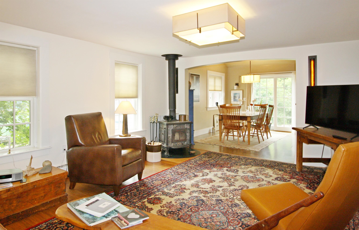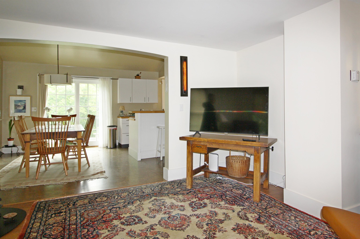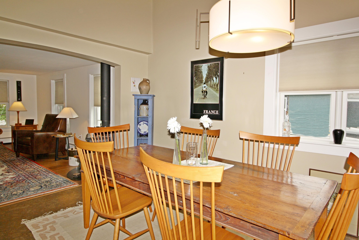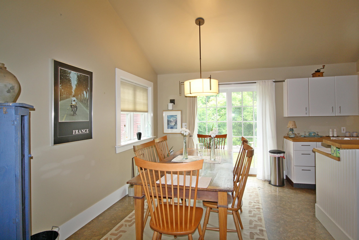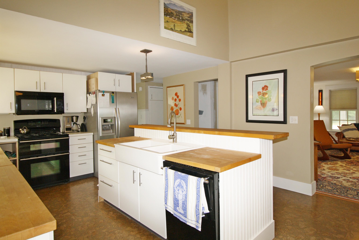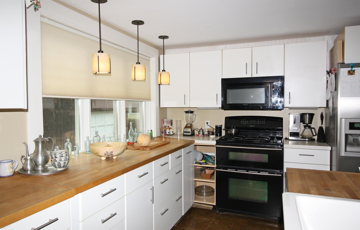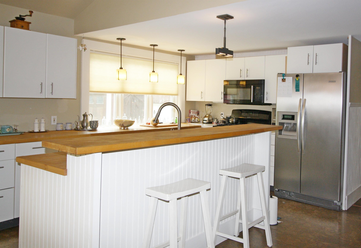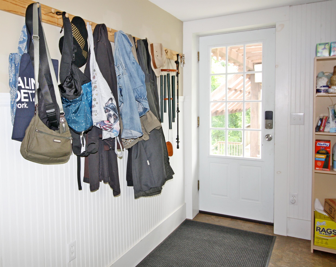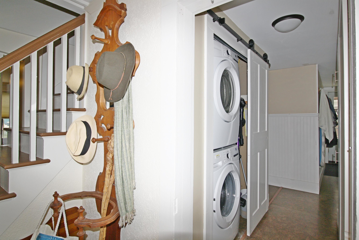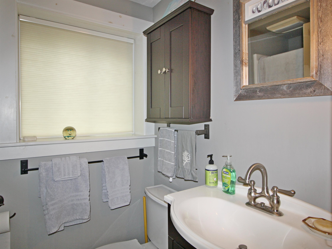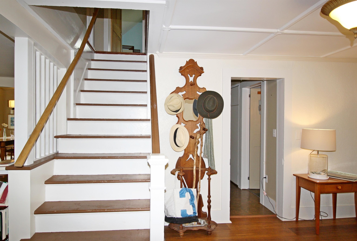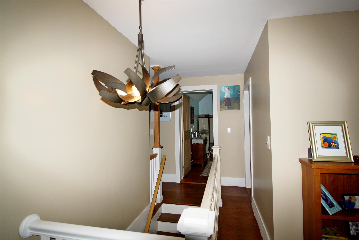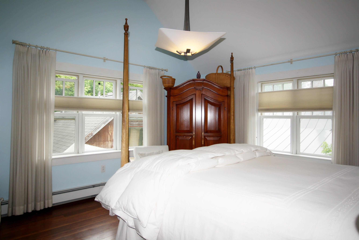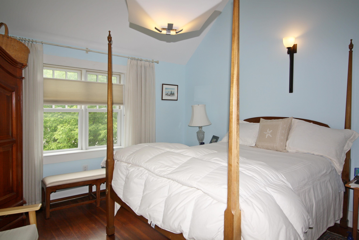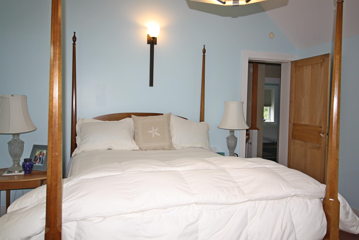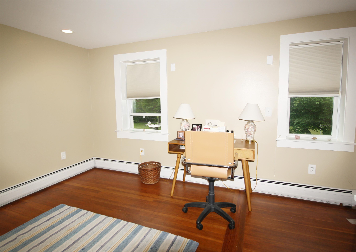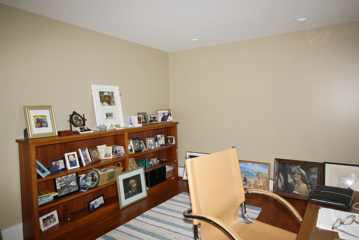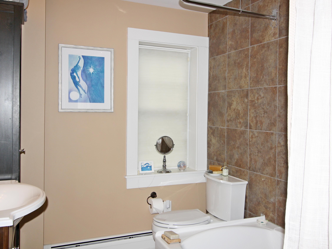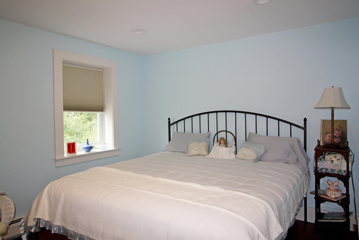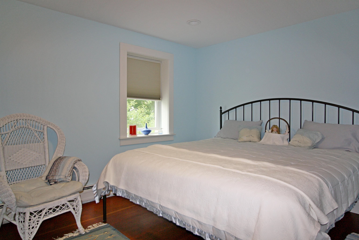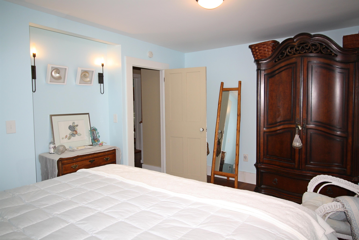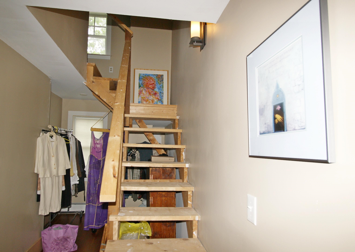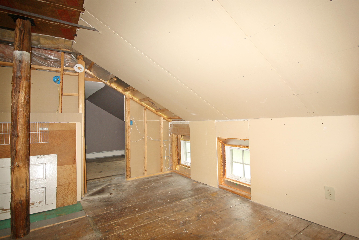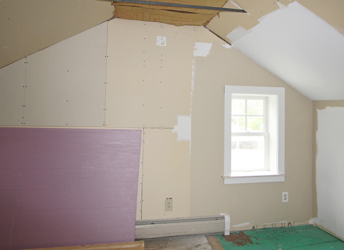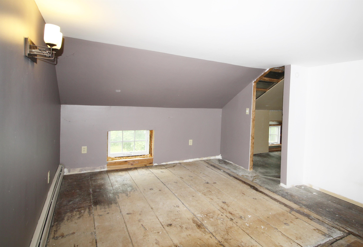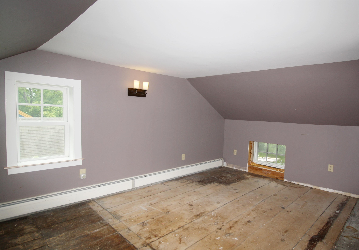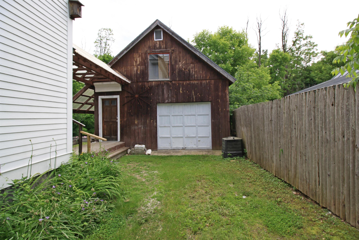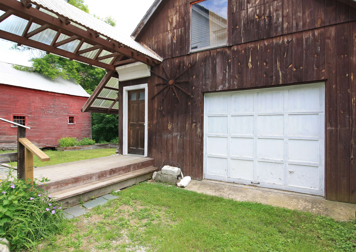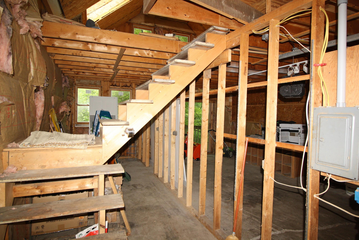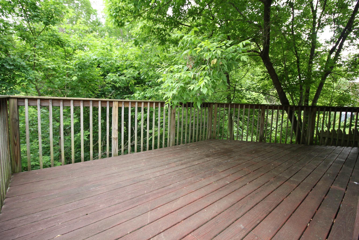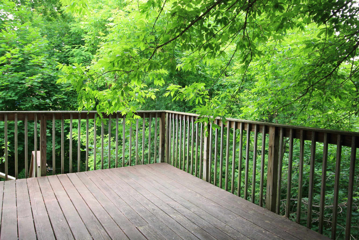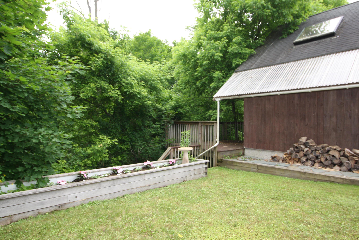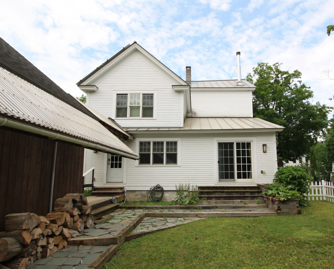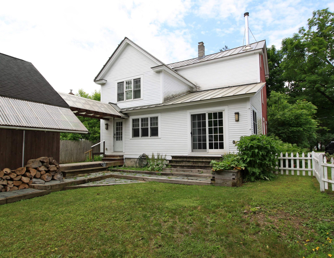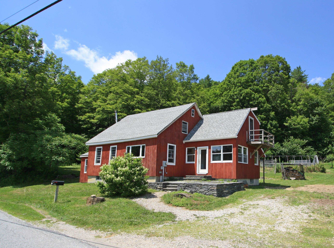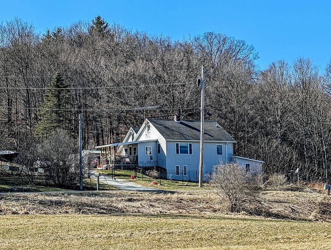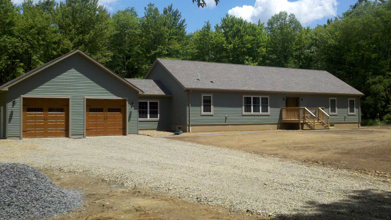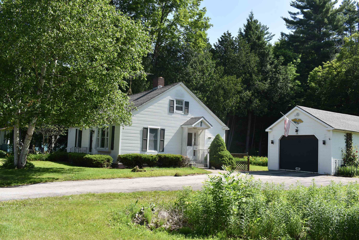1 of 42
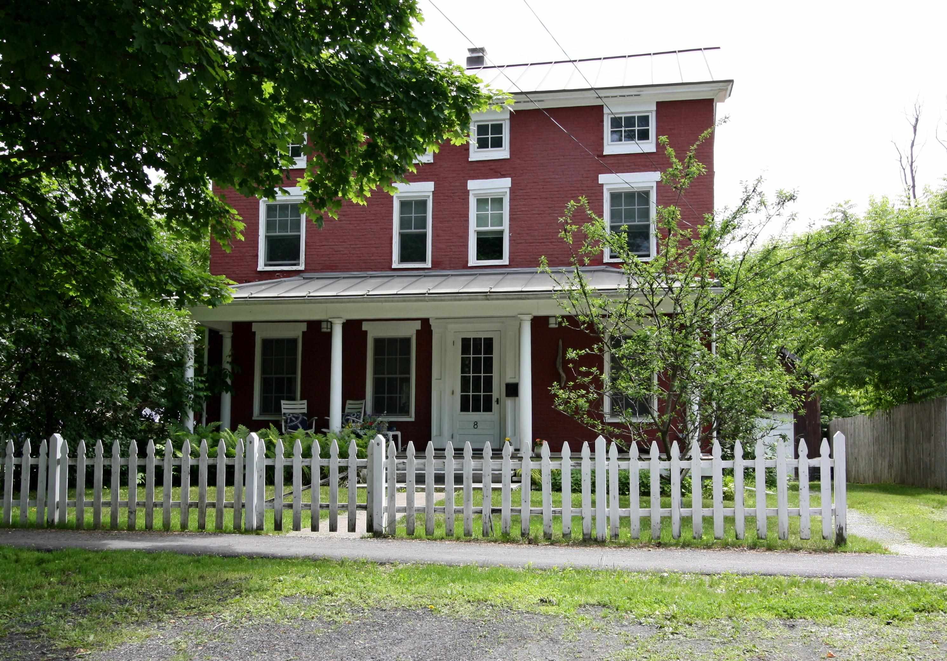
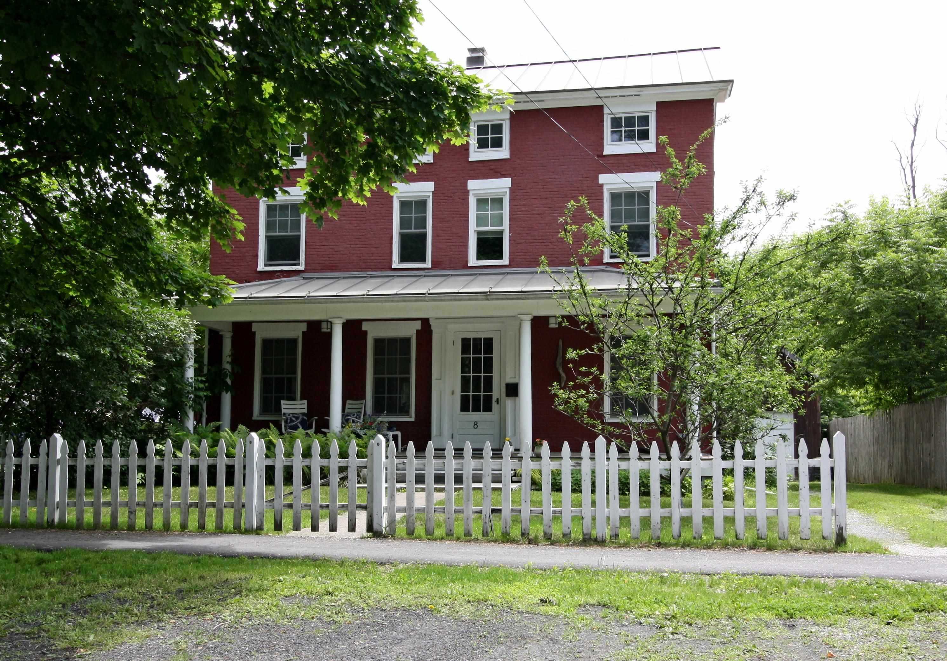
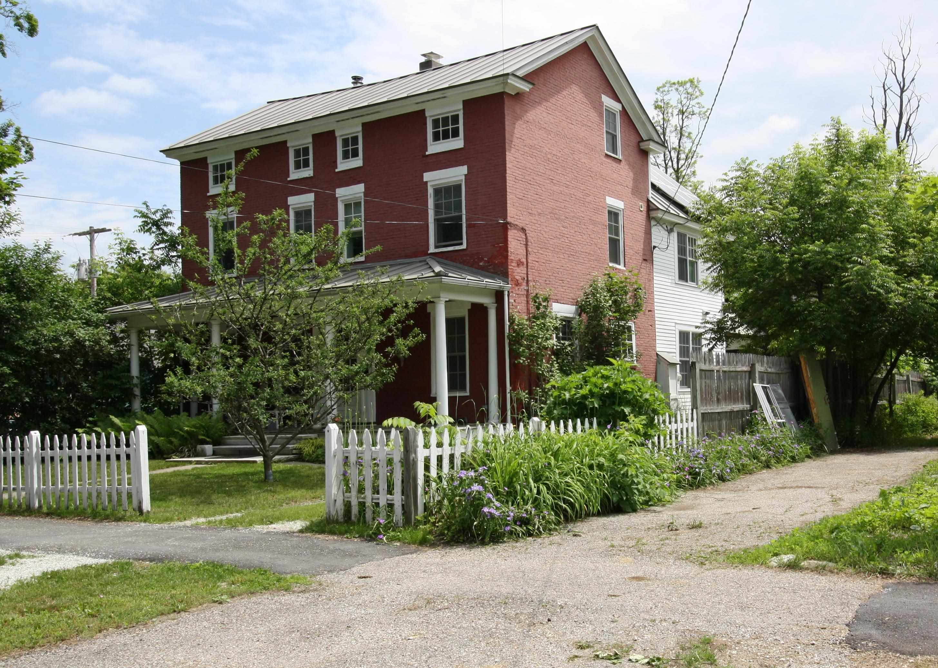
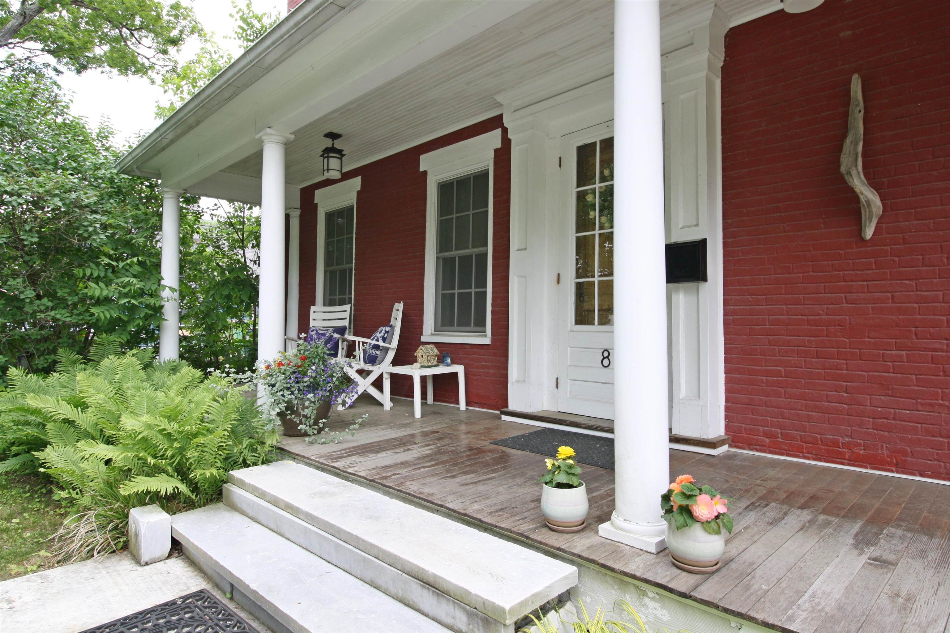
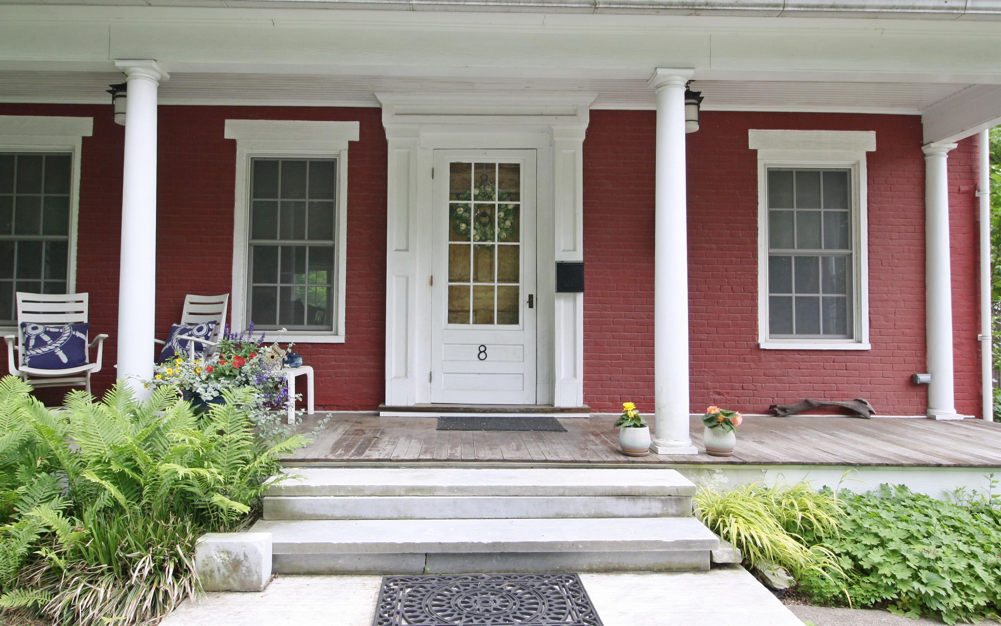
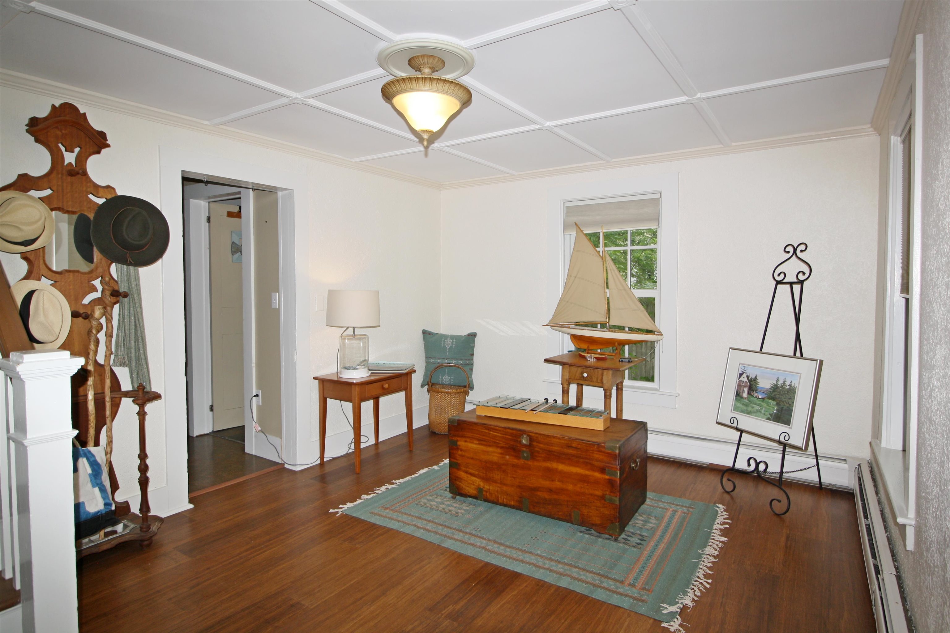
General Property Information
- Property Status:
- Active Under Contract
- Price:
- $387, 000
- Assessed:
- $0
- Assessed Year:
- County:
- VT-Rutland
- Acres:
- 0.15
- Property Type:
- Single Family
- Year Built:
- 1827
- Agency/Brokerage:
- Elizabeth Marino
Champlain Valley Properties - Bedrooms:
- 3
- Total Baths:
- 2
- Sq. Ft. (Total):
- 1867
- Tax Year:
- 2025
- Taxes:
- $5, 178
- Association Fees:
If character, charm, historical quality, with modern updates are what you're looking for - welcome home! Built in 1827, this beautiful brick colonial has been thoughtfully expanded to offer the best of both worlds: timeless architectural detail and the comfort of modern living. Enter from the covered front porch to a cozy den and a welcoming living room, warmed on chilly nights by a wood stove. The newer addition has an open feel with a dining room that opens to a modern kitchen featuring butcherblock countertops, an island with sink, and a modern range with a gas cooktop and double electric ovens, perfect for entertaining or everyday use. The first floor also includes a mudroom, first floor bath, and laundry. Upstairs, you'll find two generously sized bedrooms and a third room that could be used as a bedroom or office. The partially finished third floor offers endless potential awaiting your finishing touches, whether it be to add an additional bedroom, office, or other work/play space! The home has owned solar panels, a private back yard, and a detached garage which has room for one vehicle plus storage space, a second story that could be finished and a deck overlooking a private wooded area. All this within walking/rolling distance from the charming town of Brandon with it's unique assortment of restaurants, shops, and a brewery. Open house: Saturday 6/21, 1-3pm.
Interior Features
- # Of Stories:
- 2.5
- Sq. Ft. (Total):
- 1867
- Sq. Ft. (Above Ground):
- 1867
- Sq. Ft. (Below Ground):
- 0
- Sq. Ft. Unfinished:
- 1053
- Rooms:
- 8
- Bedrooms:
- 3
- Baths:
- 2
- Interior Desc:
- Dining Area, Solar Tubes
- Appliances Included:
- Cooktop - Gas, Dryer, Range Hood, Microwave, Oven - Double, Refrigerator, Washer, Stove - Electric, Water Heater - Domestic, Water Heater - Off Boiler, Water Heater - Owned, Water Heater–Ht Wtr–Solar, Range - Dual Fuel
- Flooring:
- Bamboo, Hardwood, Tile, Cork
- Heating Cooling Fuel:
- Water Heater:
- Basement Desc:
- Partial, Stairs - Interior, Sump Pump
Exterior Features
- Style of Residence:
- Colonial
- House Color:
- Red
- Time Share:
- No
- Resort:
- No
- Exterior Desc:
- Exterior Details:
- Deck, Fence - Partial, Garden Space, Patio
- Amenities/Services:
- Land Desc.:
- In Town
- Suitable Land Usage:
- Roof Desc.:
- Standing Seam
- Driveway Desc.:
- Gravel
- Foundation Desc.:
- Stone
- Sewer Desc.:
- Public
- Garage/Parking:
- Yes
- Garage Spaces:
- 1
- Road Frontage:
- 40
Other Information
- List Date:
- 2025-06-16
- Last Updated:


