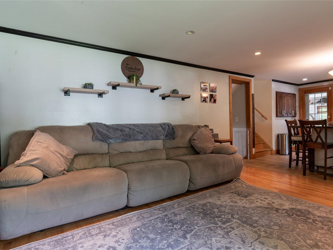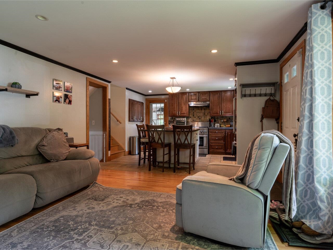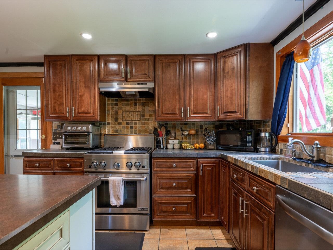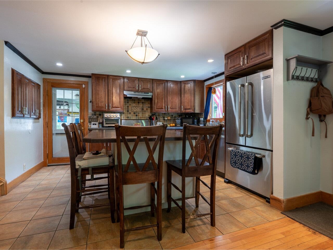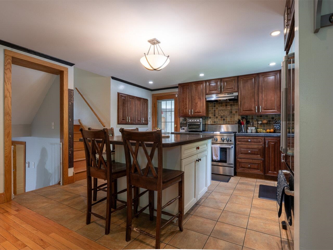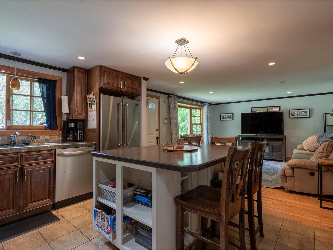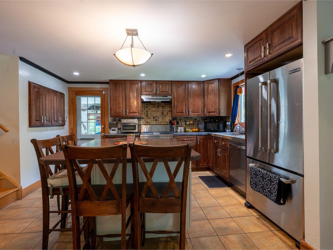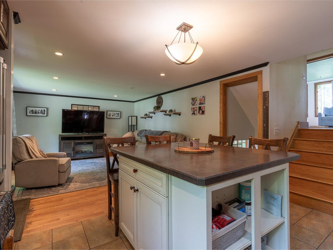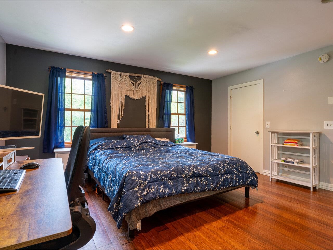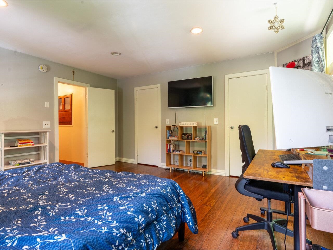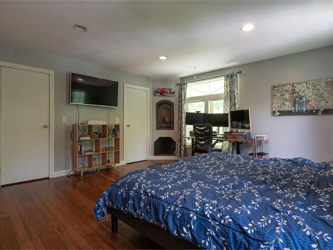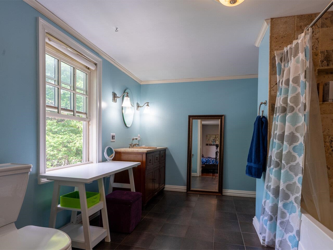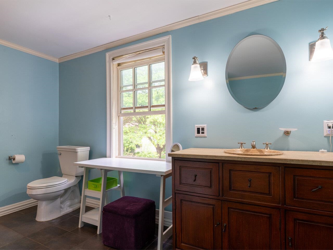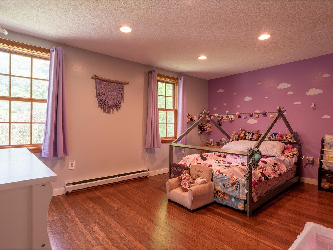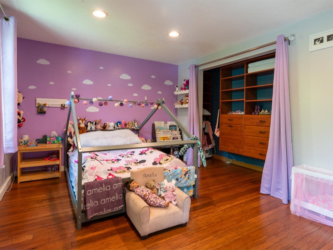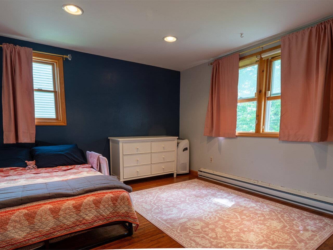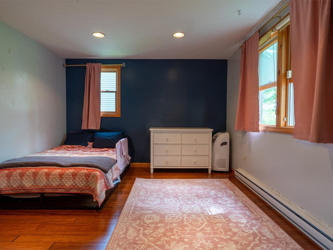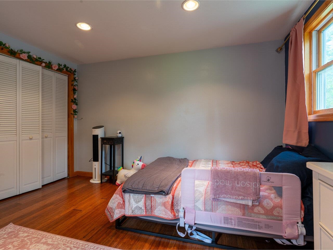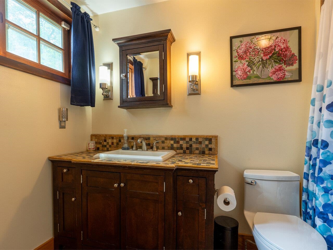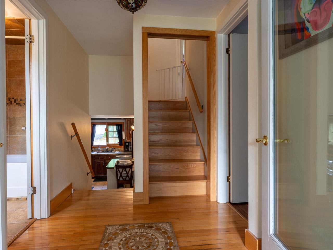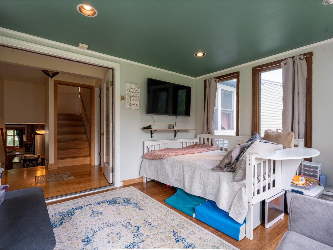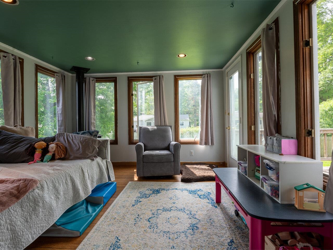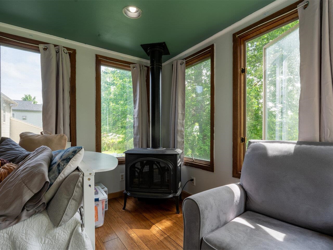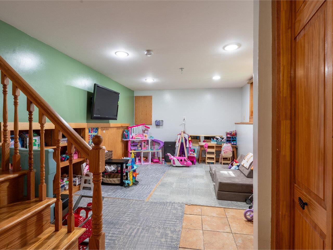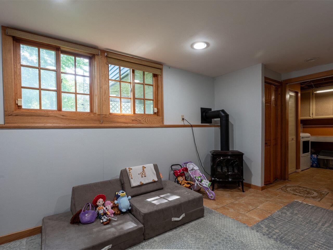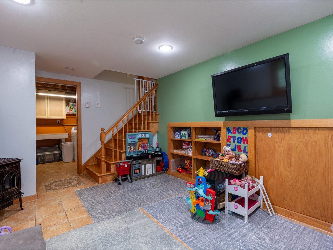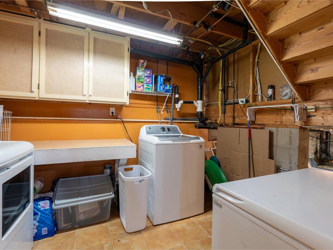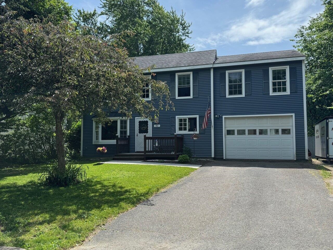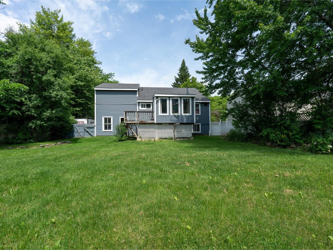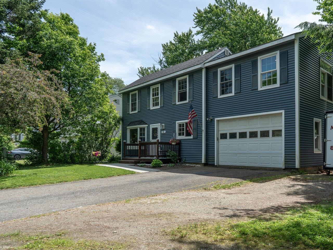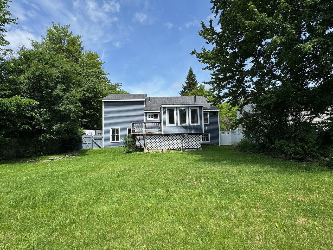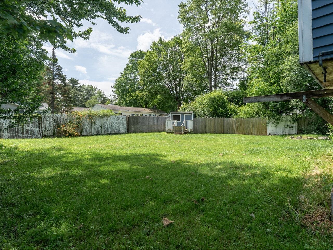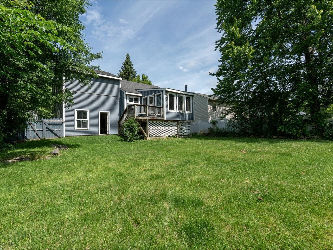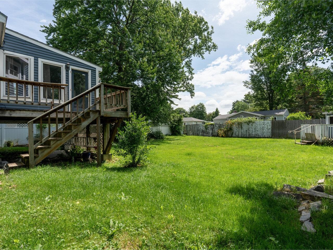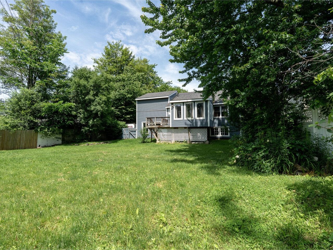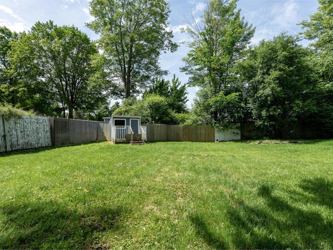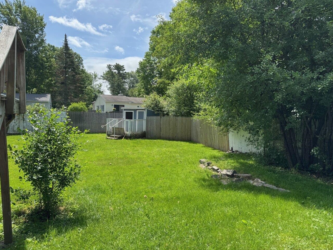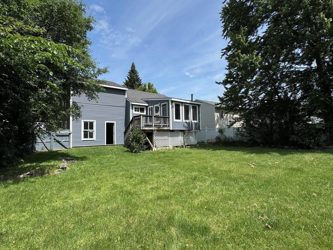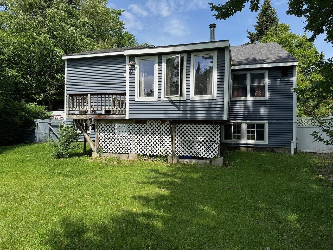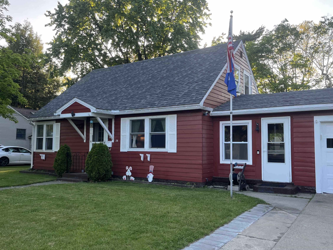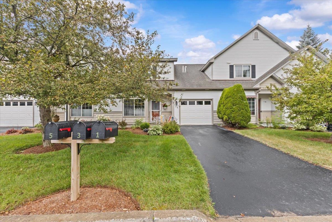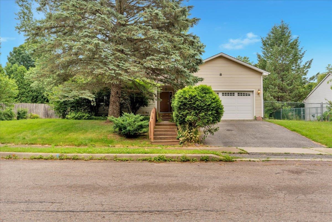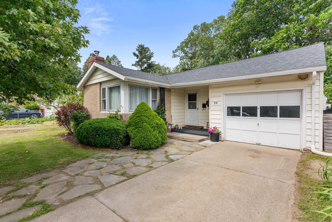1 of 45
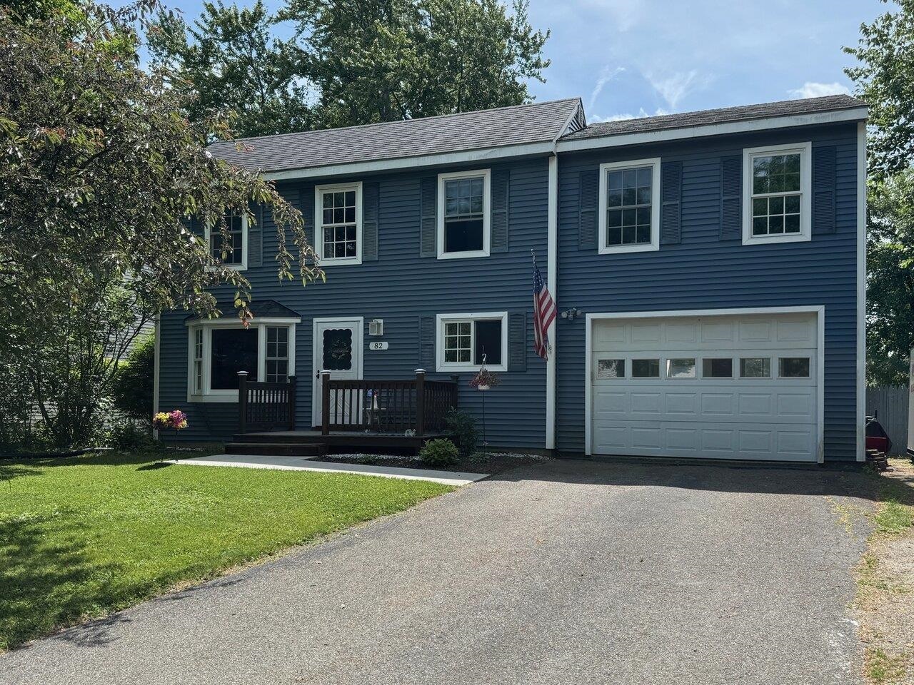
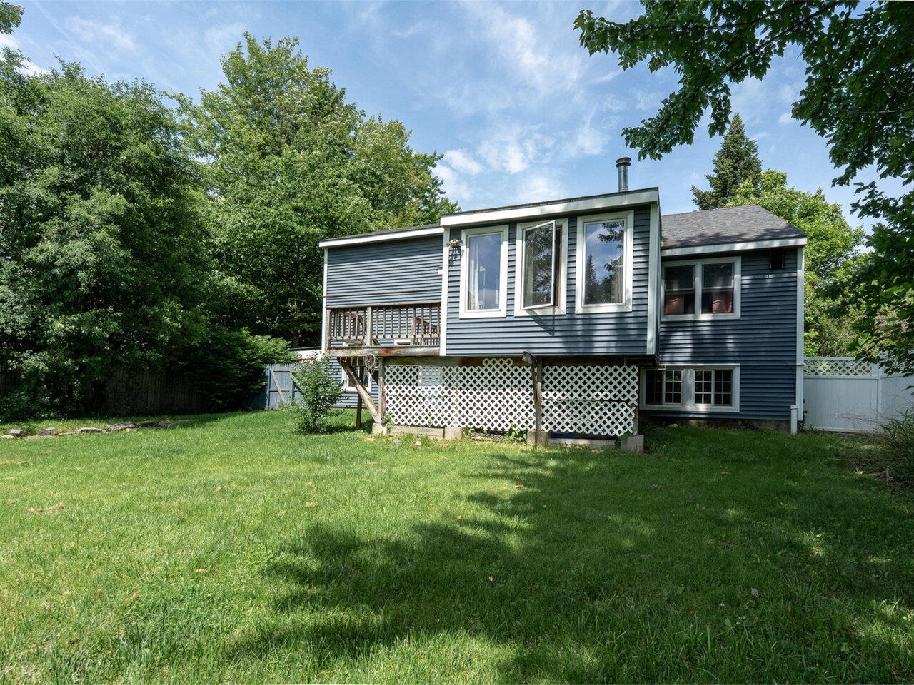
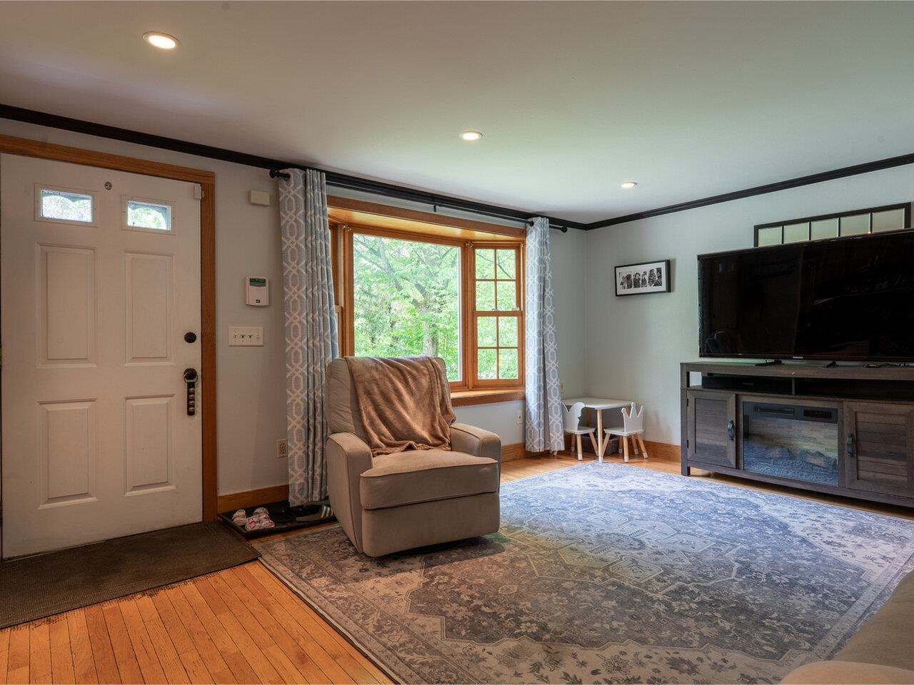
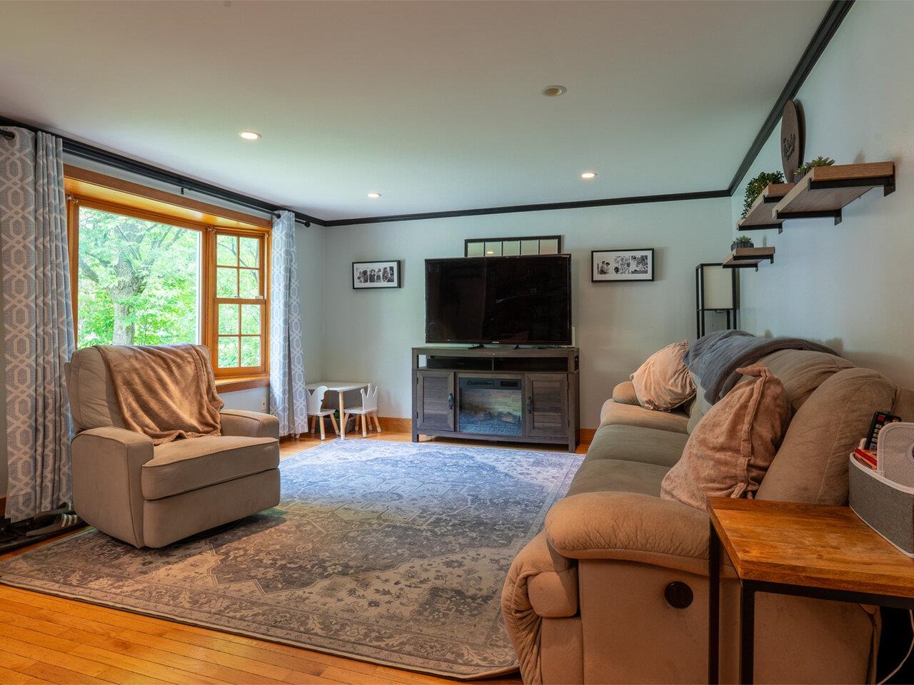
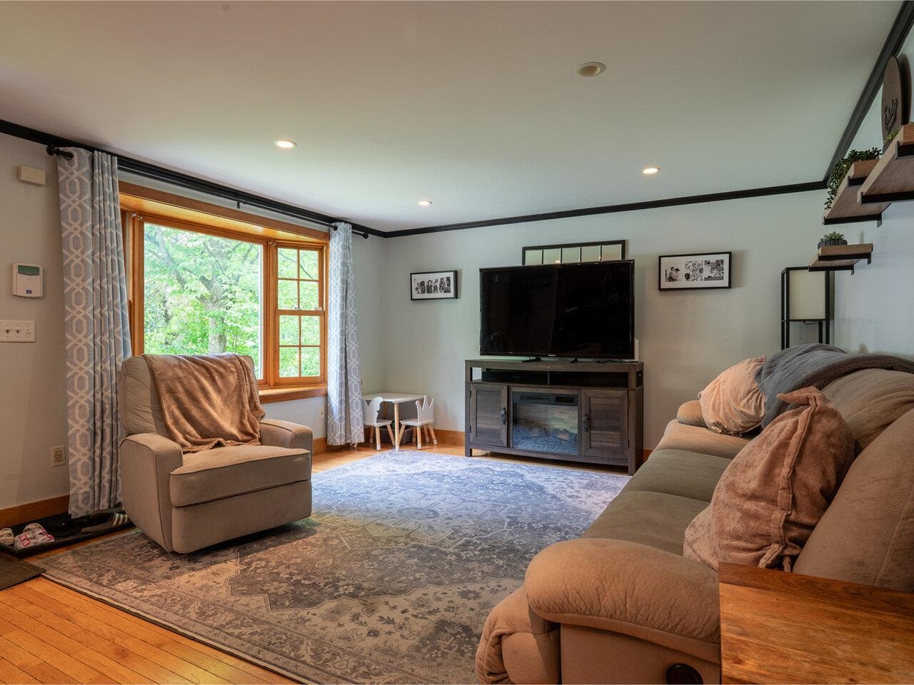
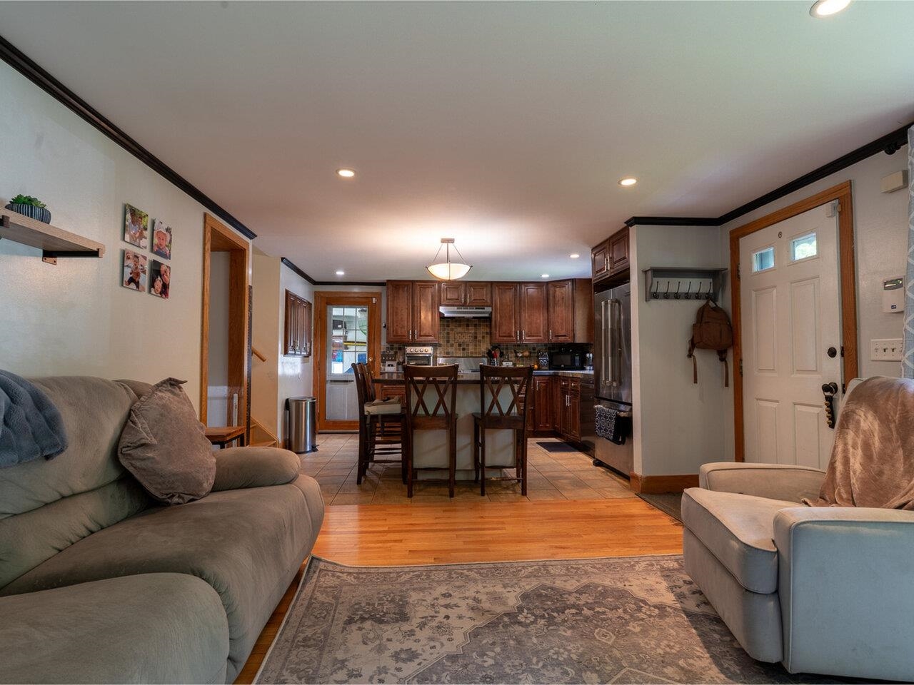
General Property Information
- Property Status:
- Active
- Price:
- $560, 000
- Assessed:
- $0
- Assessed Year:
- County:
- VT-Chittenden
- Acres:
- 0.17
- Property Type:
- Single Family
- Year Built:
- 1980
- Agency/Brokerage:
- Ferrara Libby Team
Coldwell Banker Hickok and Boardman - Bedrooms:
- 3
- Total Baths:
- 2
- Sq. Ft. (Total):
- 2124
- Tax Year:
- 2024
- Taxes:
- $7, 241
- Association Fees:
Step into this beautifully updated, 3-bedroom, 2-bath tri-level home, offering style, comfort, and exceptional functionality throughout. The heart of the home is the chef’s kitchen, featuring custom tile flooring, backsplash, and countertops, spacious center island, upgraded Jenn-Air appliances, and plenty of storage - perfect for cooking and entertaining. Gleaming hardwood floors run throughout the living spaces, including a bright living room with crown molding and large bay window. Enjoy the cozy sunroom year-round with its abundance of windows and a charming gas stove overlooking the fully fenced backyard, bursting with perennials and complete with a garden shed. Retreat to the private primary suite offering a serene escape with a gas fireplace, two custom walk-in closets, and luxurious en suite bath with beautiful tile work. The finished lower level includes daylight garden windows, a second gas stove, laundry area, and even more versatile space for guests, work, or play. Additional highlights include: – New hot water tank and dishwasher – Newly updated walkway and front porch – Excellent storage throughout Located in a desirable South Burlington neighborhood close to schools, shopping, and the bus line. Just minutes from I-89 and downtown Burlington, this home truly combines convenience with comfort. Pride of ownership shines throughout - don’t miss this move-in ready gem!
Interior Features
- # Of Stories:
- 3
- Sq. Ft. (Total):
- 2124
- Sq. Ft. (Above Ground):
- 1964
- Sq. Ft. (Below Ground):
- 160
- Sq. Ft. Unfinished:
- 204
- Rooms:
- 7
- Bedrooms:
- 3
- Baths:
- 2
- Interior Desc:
- Kitchen Island, Kitchen/Living, Natural Light, Basement Laundry
- Appliances Included:
- Dishwasher, Dryer, Range Hood, Microwave, Gas Range, Refrigerator, Washer
- Flooring:
- Hardwood, Tile
- Heating Cooling Fuel:
- Water Heater:
- Basement Desc:
- Partially Finished, Interior Stairs, Basement Stairs
Exterior Features
- Style of Residence:
- Tri-Level
- House Color:
- Time Share:
- No
- Resort:
- Exterior Desc:
- Exterior Details:
- Building, Deck, Full Fence, Natural Shade, Shed
- Amenities/Services:
- Land Desc.:
- Landscaped, Level, Near Shopping, Neighborhood, Near Public Transportatn, Near Hospital, Near School(s)
- Suitable Land Usage:
- Roof Desc.:
- Asphalt Shingle
- Driveway Desc.:
- Paved
- Foundation Desc.:
- Concrete
- Sewer Desc.:
- Public
- Garage/Parking:
- Yes
- Garage Spaces:
- 1
- Road Frontage:
- 0
Other Information
- List Date:
- 2025-06-18
- Last Updated:


