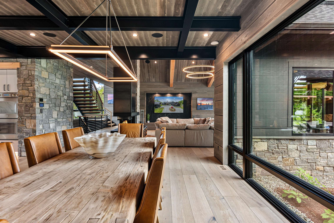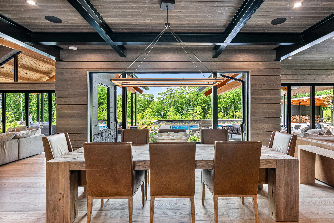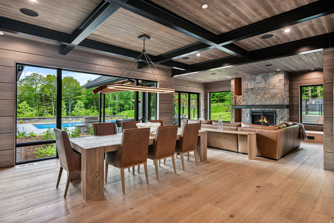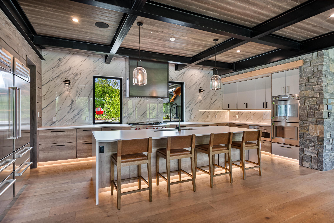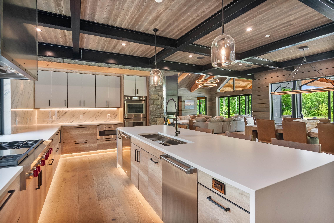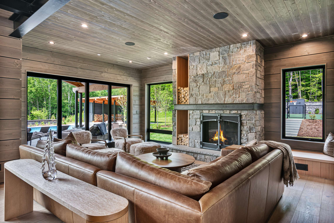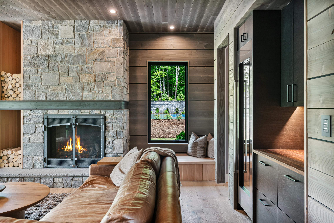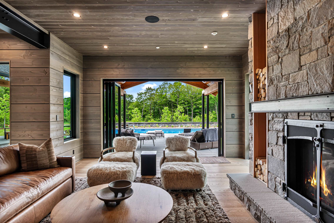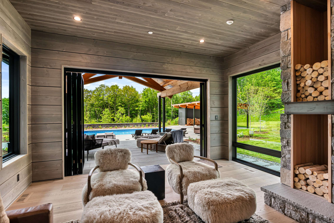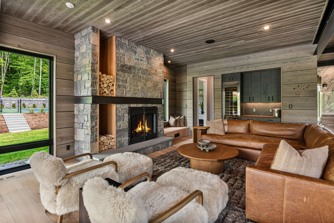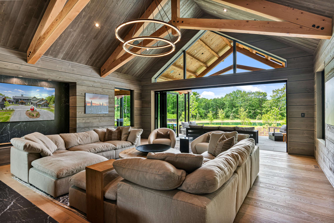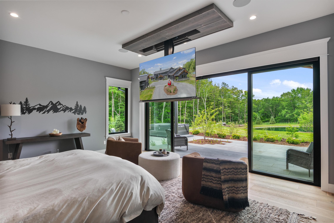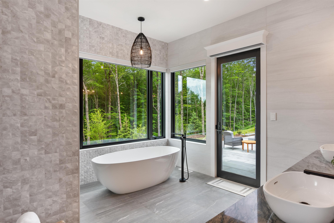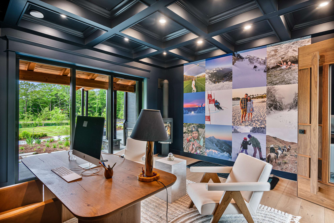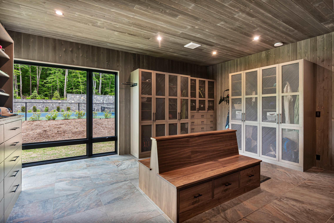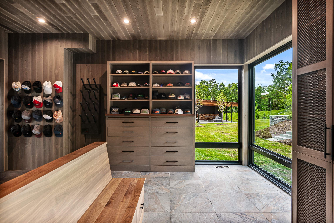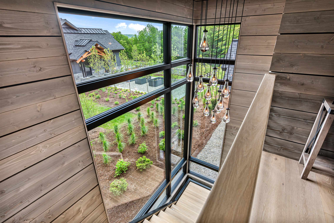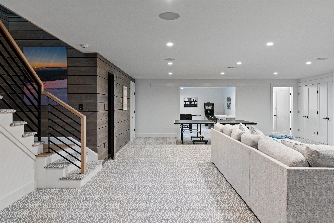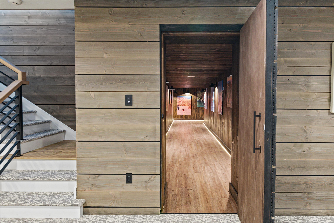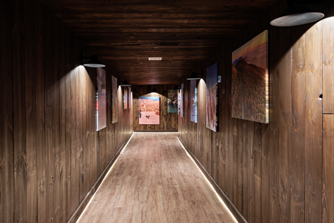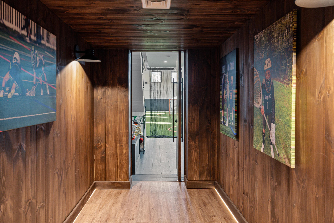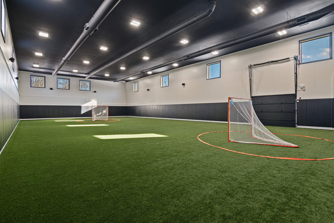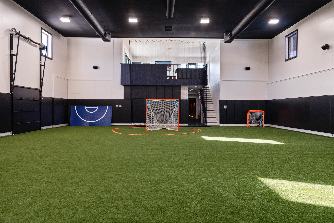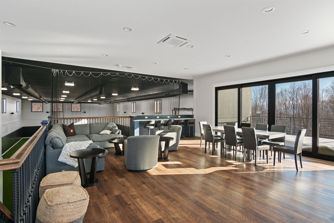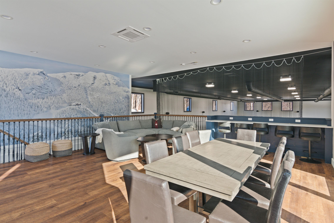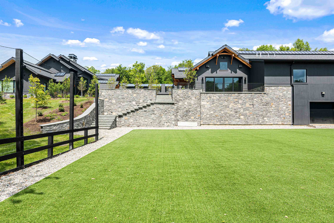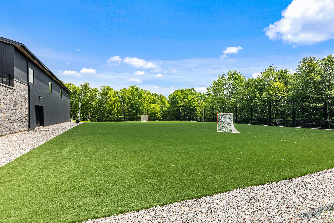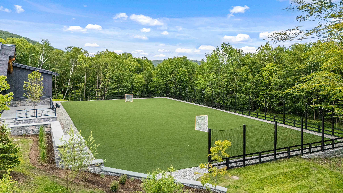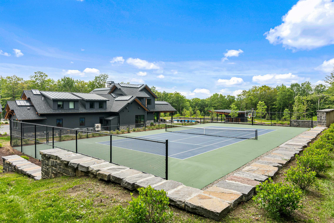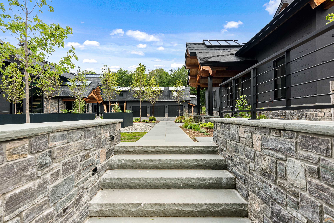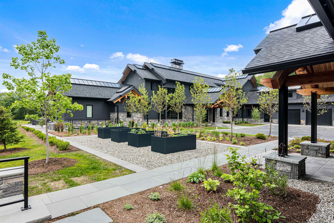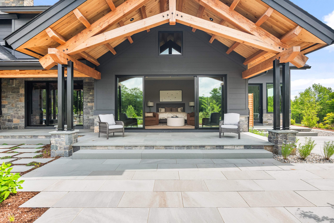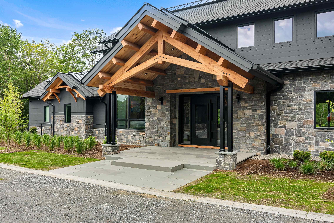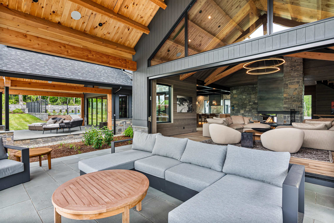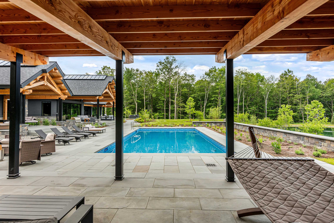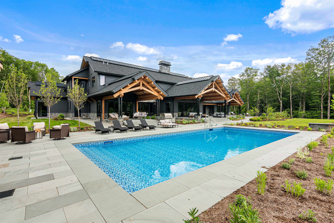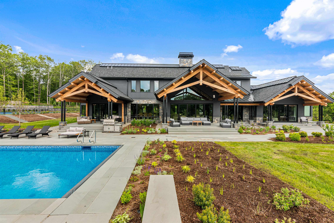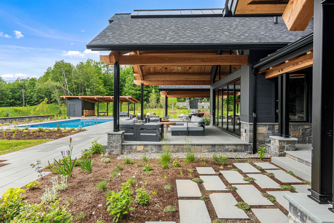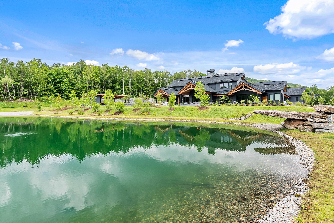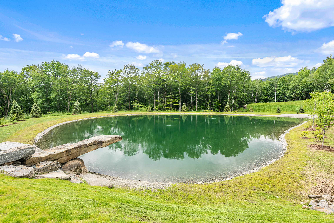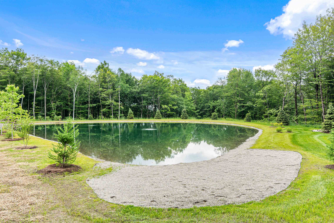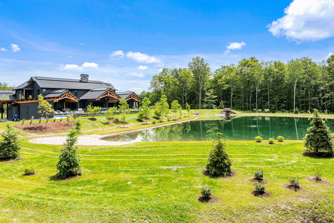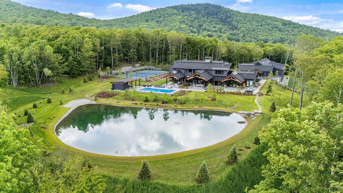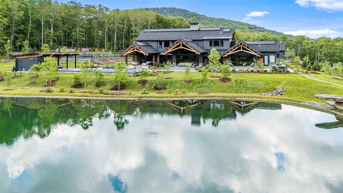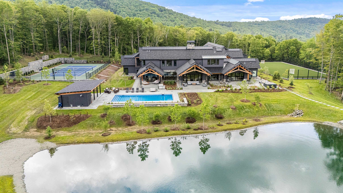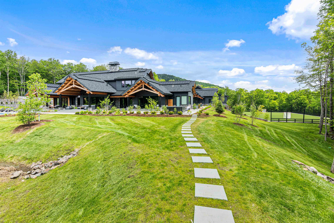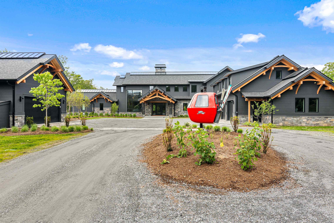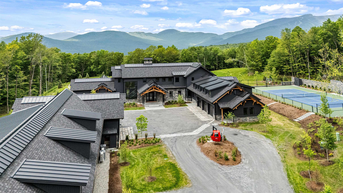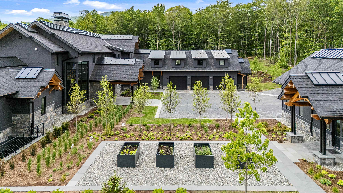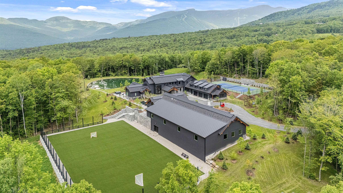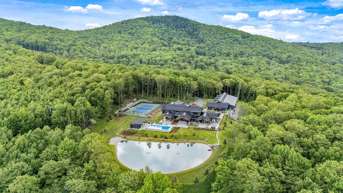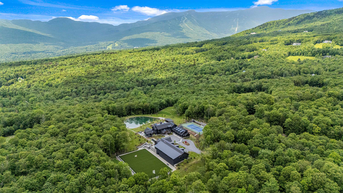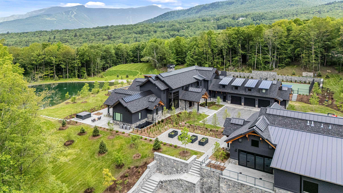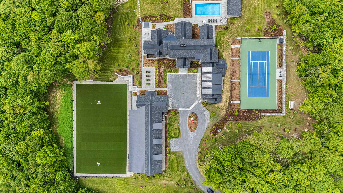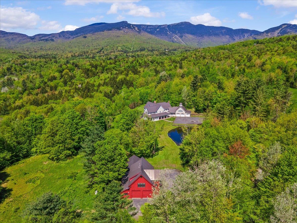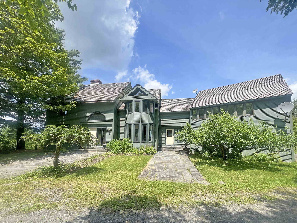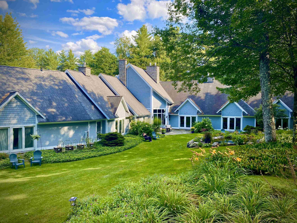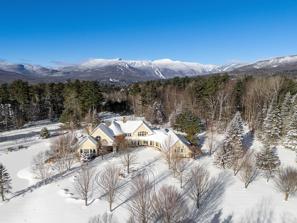1 of 60
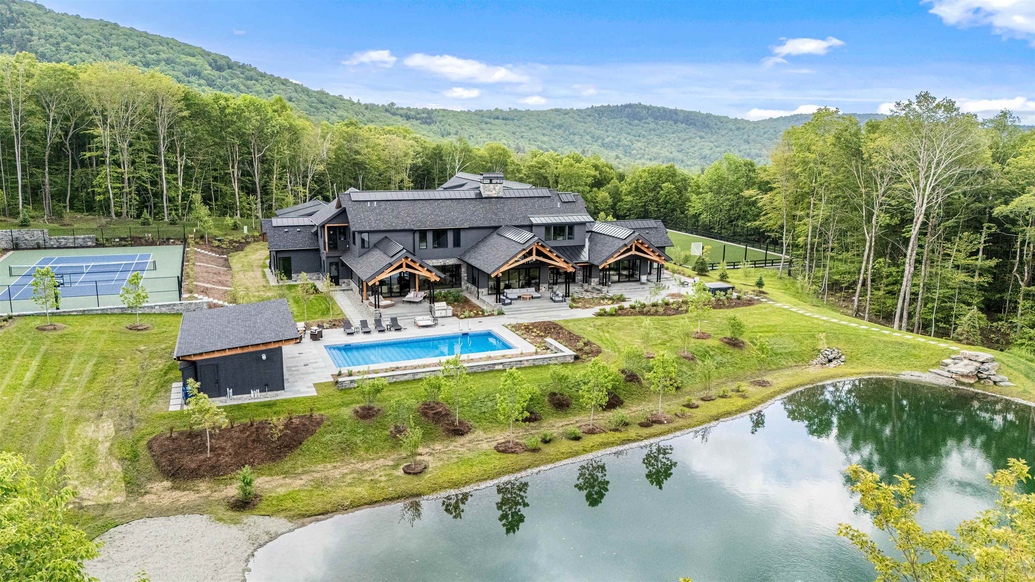
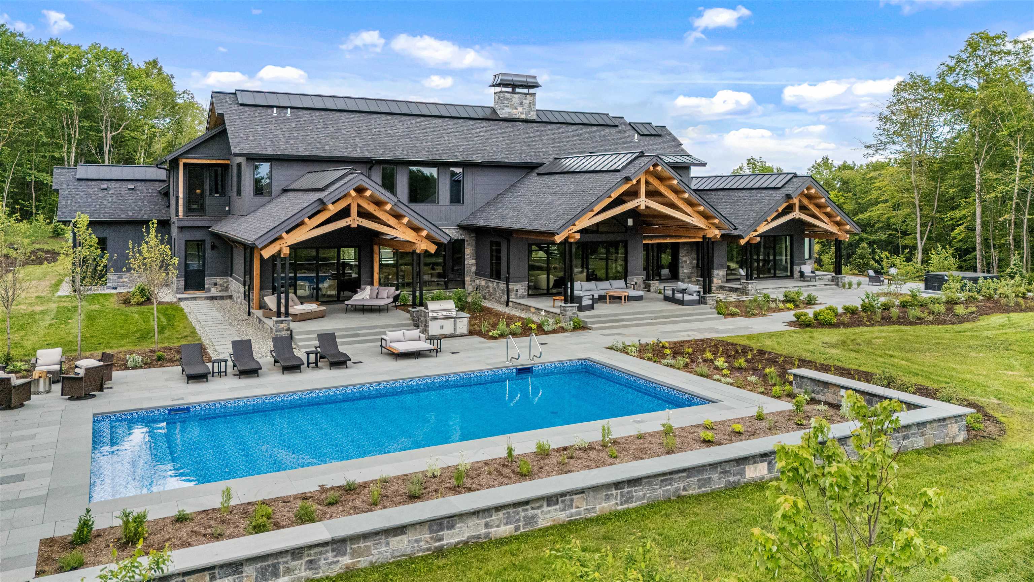
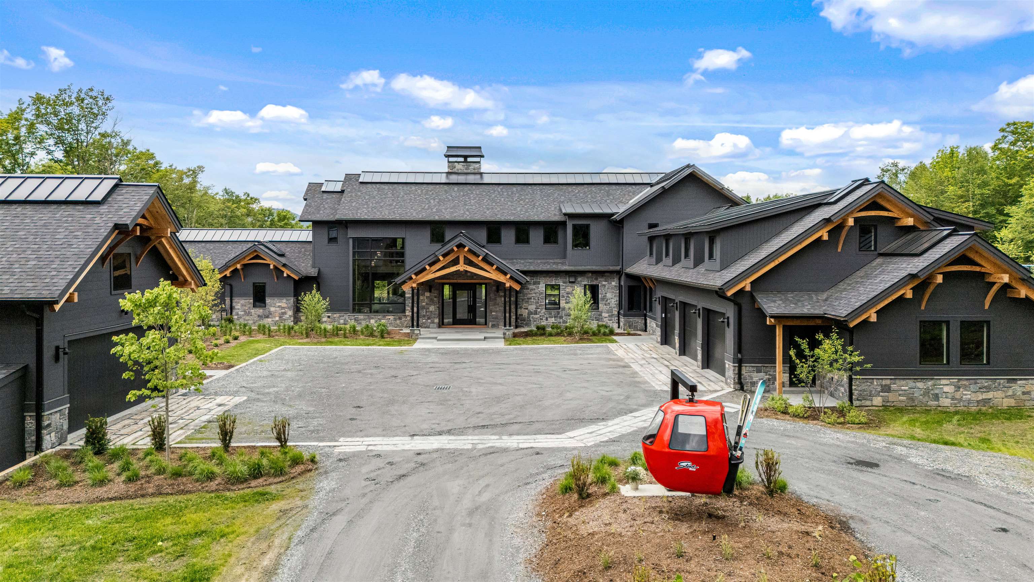
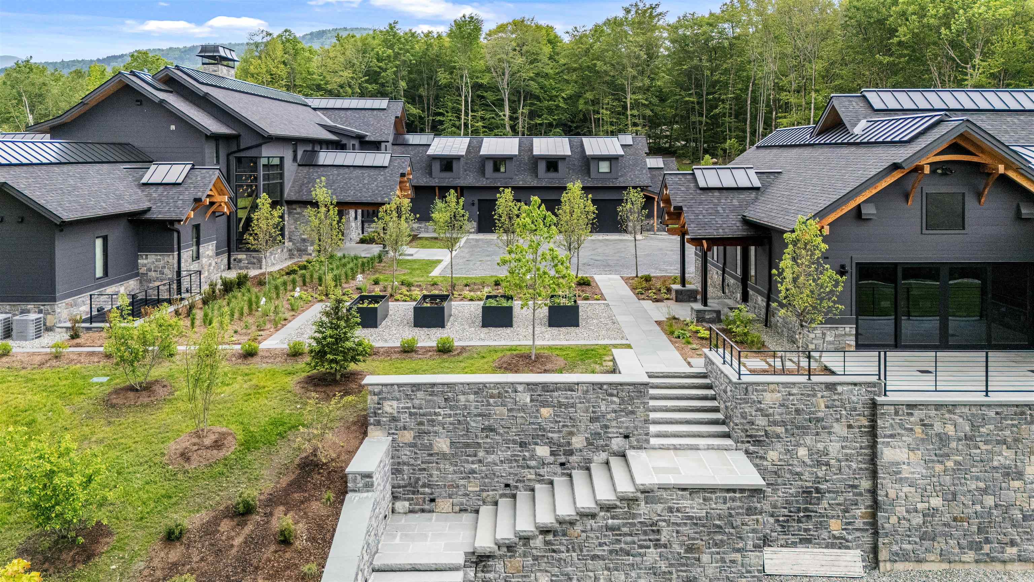
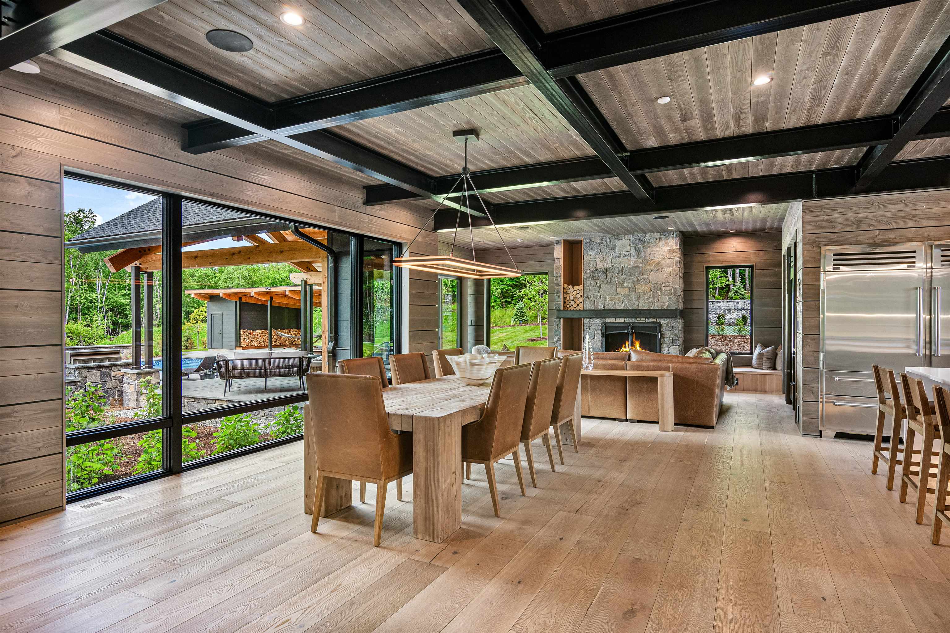
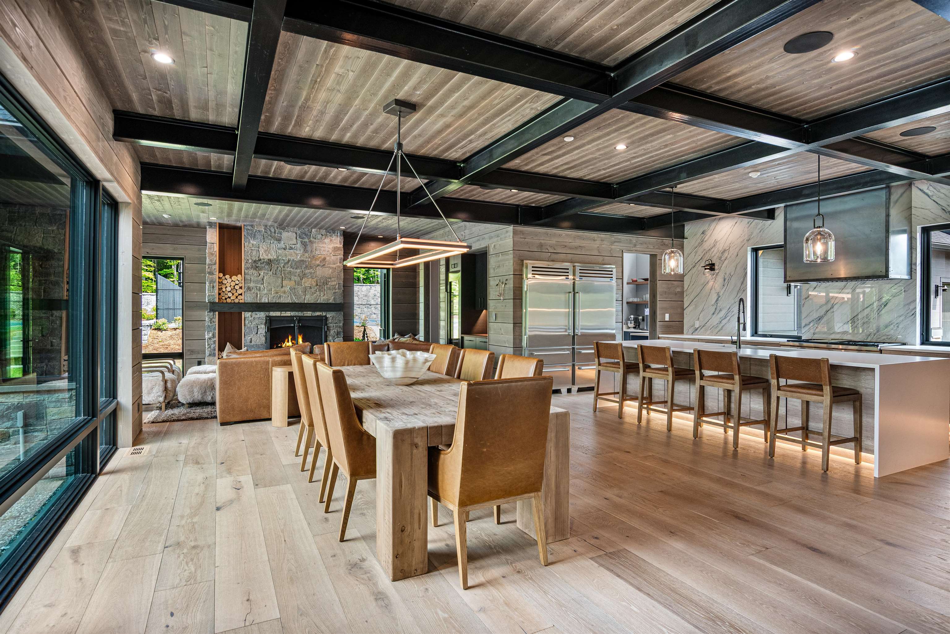
General Property Information
- Property Status:
- Active
- Price:
- $13, 950, 000
- Assessed:
- $0
- Assessed Year:
- County:
- VT-Lamoille
- Acres:
- 11.60
- Property Type:
- Single Family
- Year Built:
- 2024
- Agency/Brokerage:
- Connor Johnson
KW Vermont - Bedrooms:
- 5
- Total Baths:
- 7
- Sq. Ft. (Total):
- 9968
- Tax Year:
- 2024
- Taxes:
- $36, 214
- Association Fees:
As VT's premier estate, The Victory Ridge Lodge is a newly constructed masterpiece perched above Mtn Road in the prestigious Robinson Springs neighborhood blending 10+ acres w/ unparalleled convenience. This iconic property features a 12, 000+ SF main residence, 7, 000+ SF sports barn, & a 1, 000+ SF underground tunnel! Designed to maximize year-round enjoyment across all 4 seasons, the estate blends ultra-luxury living w/ unmatched recreation. A Stowe gondola greets you upon entry down the private drive tying the residence to the sports barn & adding a playful nod to local ski culture. Upon entry, choose from 5 garage bays before stepping into the thoughtfully designed 4-bed, 7-bath home w/ additional 1-bed, 1-bath in-law suite perfect for guests. The 1st level primary suite will leave you in awe w/ spa-like bath, floating vanities, & floor-to-ceiling windows w/ pond + mtn views. Coffered ceilings, Douglas Fir beams, & top-tier finishes carry throughout all 3 floors. The highlights are endless yet headlined by the gourmet kitchen w/ stunning quartz waterfall island, premier appliances throughout, & underground tunnel connecting lower level to the sports barn showcasing an indoor turf field, custom locker room, & a hidden concrete safe room. Outside, enjoy a sledding hill, multi-sport court, hot tub, pool, custom pond, & extensive landscaping. Ultimately, this masterpiece can only be truly comprehended in person! Reach out for full list of finishes/upgrades. Owner is a Realtor.
Interior Features
- # Of Stories:
- 2
- Sq. Ft. (Total):
- 9968
- Sq. Ft. (Above Ground):
- 7148
- Sq. Ft. (Below Ground):
- 2820
- Sq. Ft. Unfinished:
- 2225
- Rooms:
- 16
- Bedrooms:
- 5
- Baths:
- 7
- Interior Desc:
- Bar, Blinds, Ceiling Fan, Dining Area, Gas Fireplace, Wood Fireplace, 3+ Fireplaces, Hot Tub, In-Law Suite, Kitchen Island, Enrgy Rtd Lite Fixture(s), Primary BR w/ BA, Natural Light, Natural Woodwork, Sauna, Security, Soaking Tub, Walk-in Closet, Walk-in Pantry
- Appliances Included:
- Dishwasher, Disposal, Dryer, Freezer, Microwave, Double Oven, Wall Oven, Gas Range, Refrigerator, Washer, Gas Stove, Exhaust Fan, Water Heater
- Flooring:
- Carpet, Tile, Wood
- Heating Cooling Fuel:
- Water Heater:
- Basement Desc:
- Partially Finished
Exterior Features
- Style of Residence:
- Modern Architecture
- House Color:
- Gray
- Time Share:
- No
- Resort:
- Exterior Desc:
- Exterior Details:
- Barn, Building, Garden Space, In-Ground Pool, Storage
- Amenities/Services:
- Land Desc.:
- Mountain View, Ski Area, Trail/Near Trail, View, Wooded, Near Shopping, Near Skiing, Near Snowmobile Trails, Near ATV Trail
- Suitable Land Usage:
- Roof Desc.:
- Asphalt Shingle
- Driveway Desc.:
- Brick/Pavers, Gravel, Paved
- Foundation Desc.:
- Concrete
- Sewer Desc.:
- Septic
- Garage/Parking:
- Yes
- Garage Spaces:
- 5
- Road Frontage:
- 0
Other Information
- List Date:
- 2025-06-18
- Last Updated:


