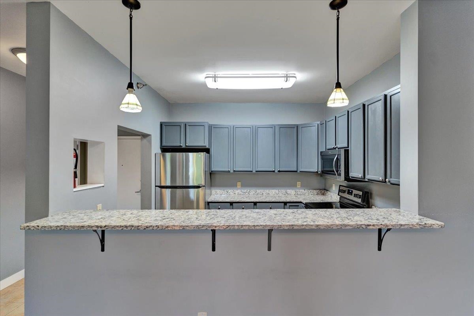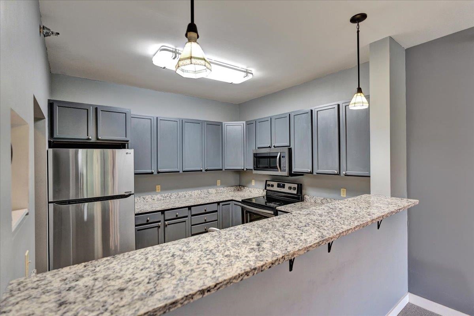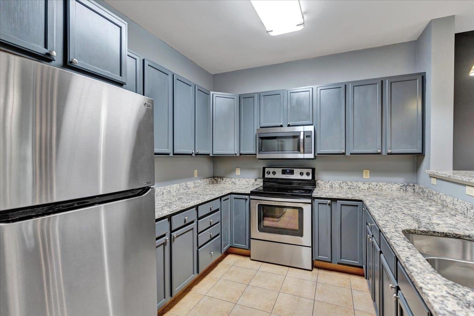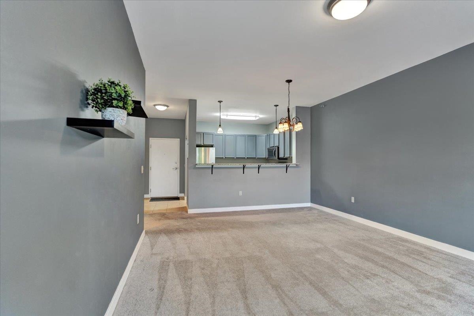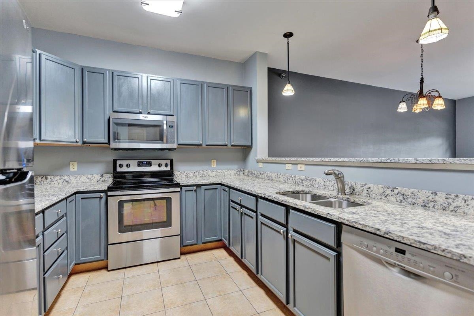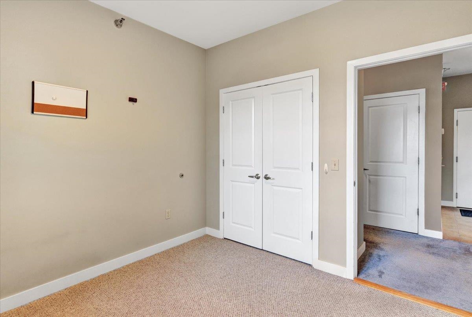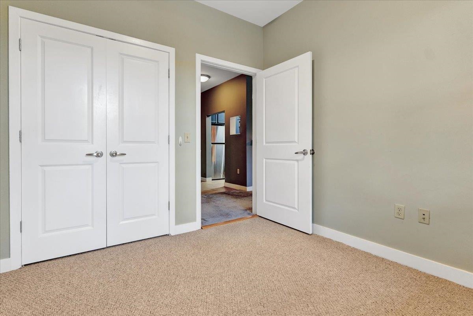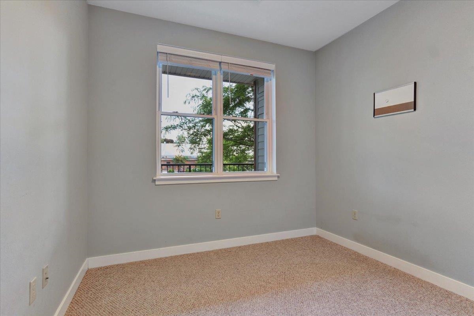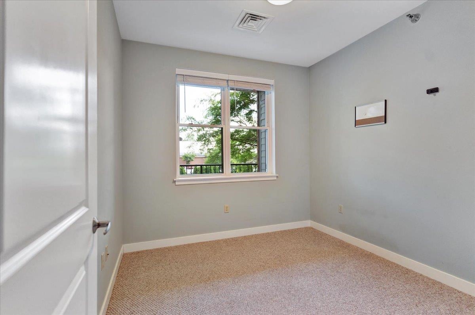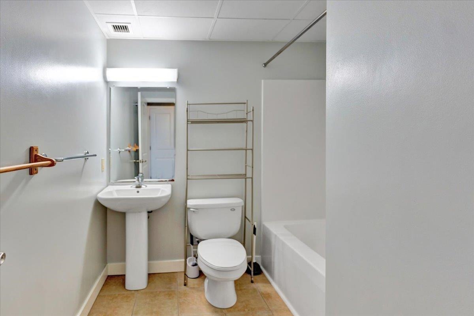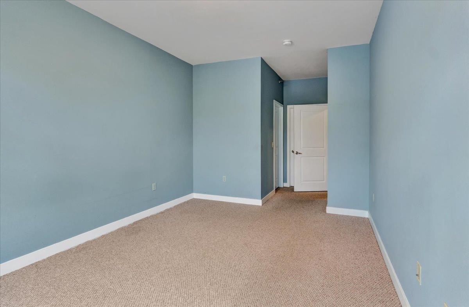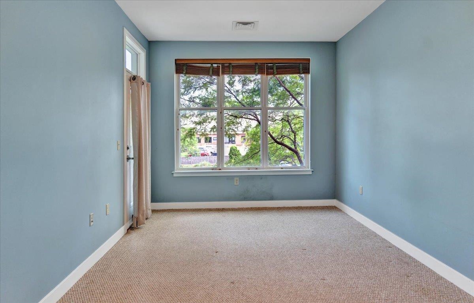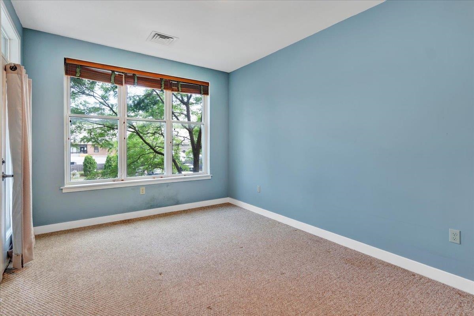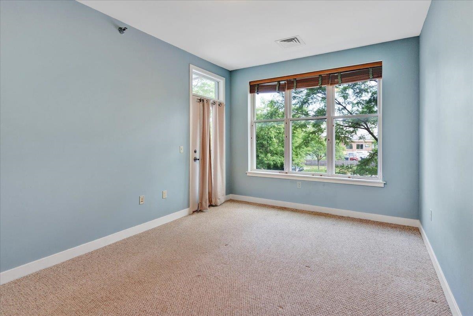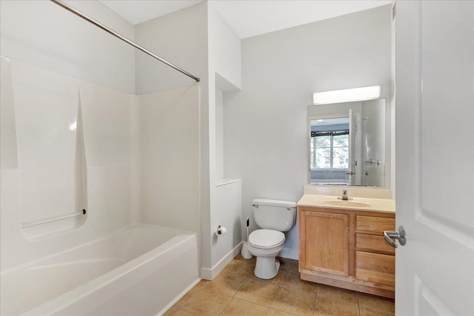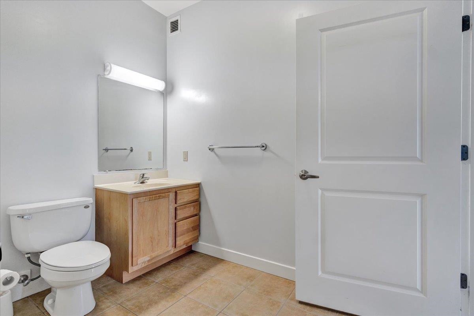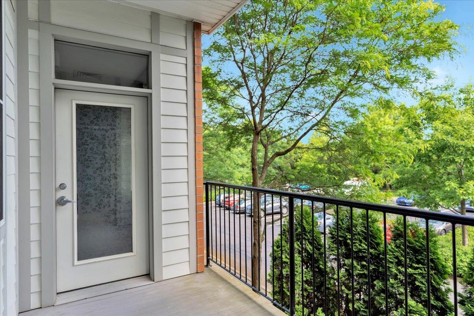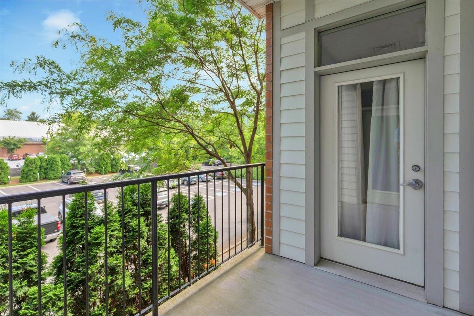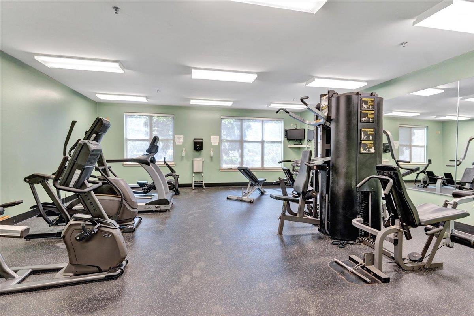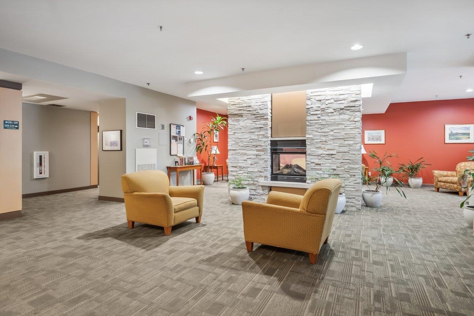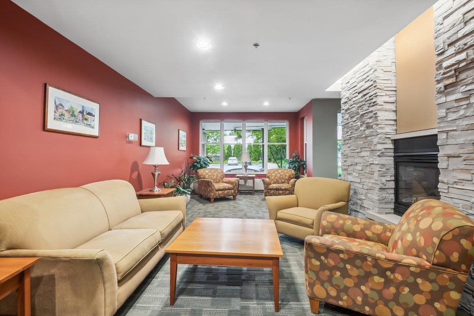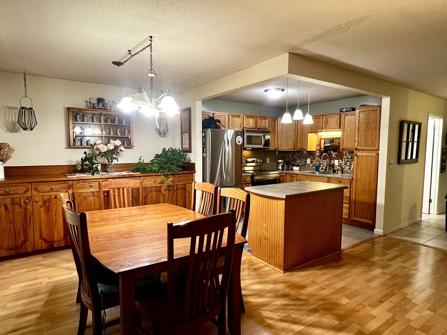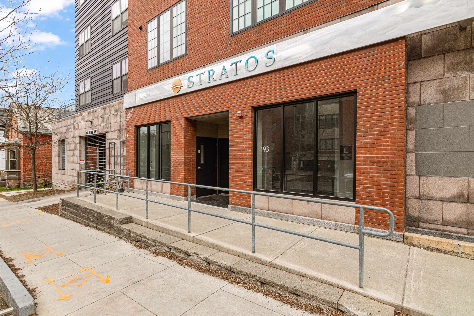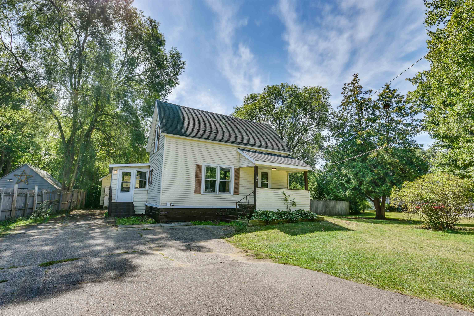1 of 27
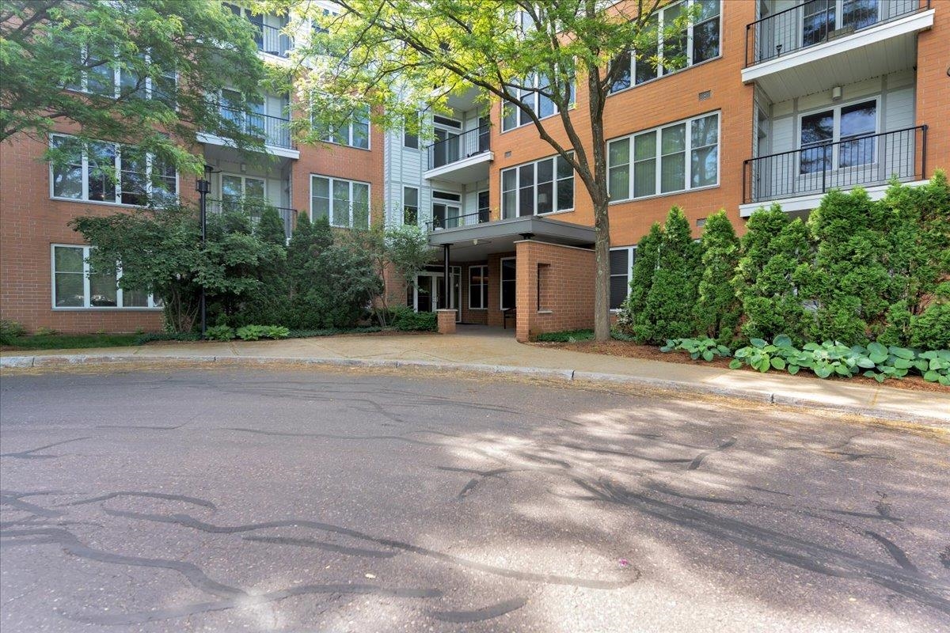
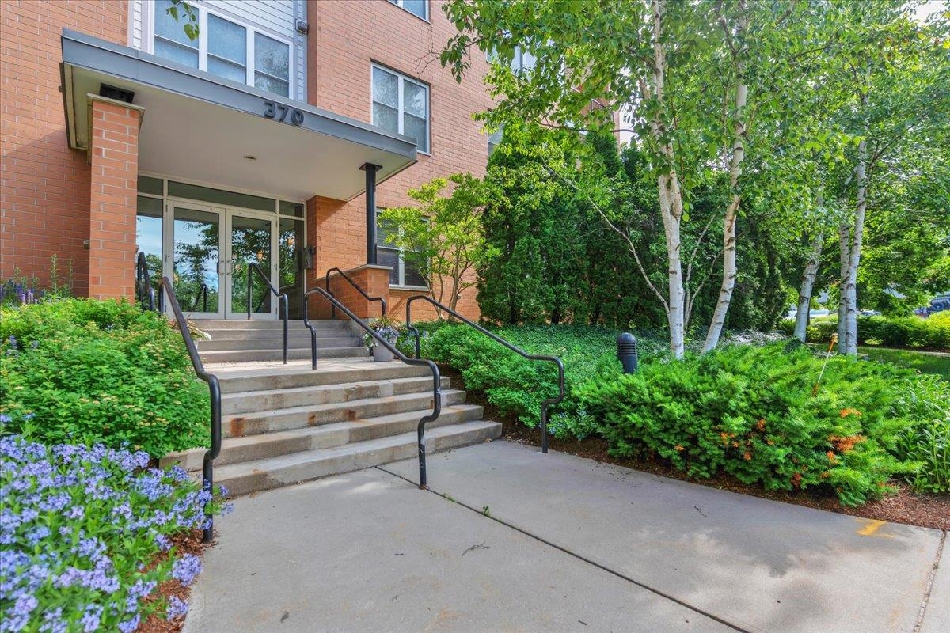
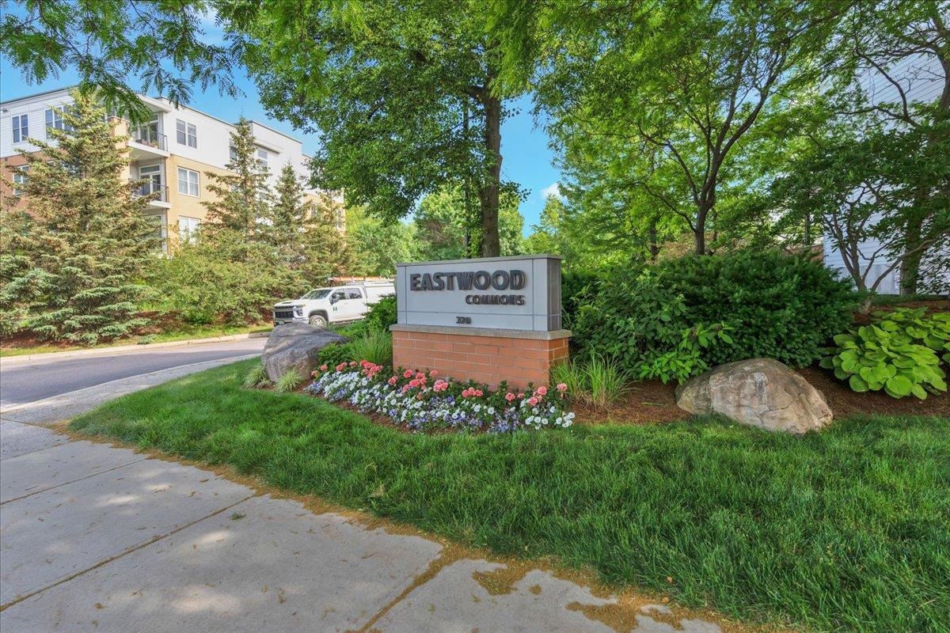
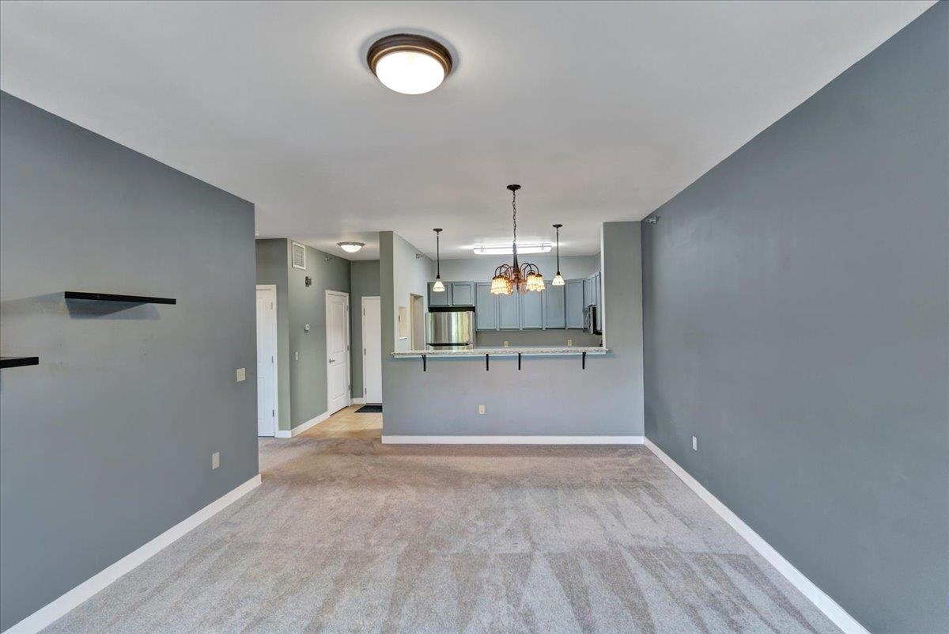
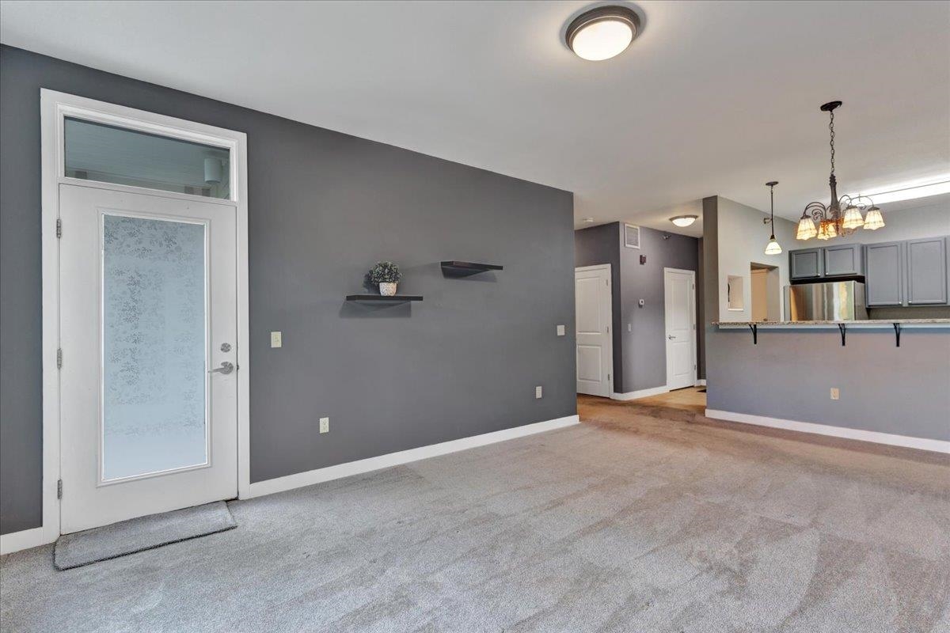
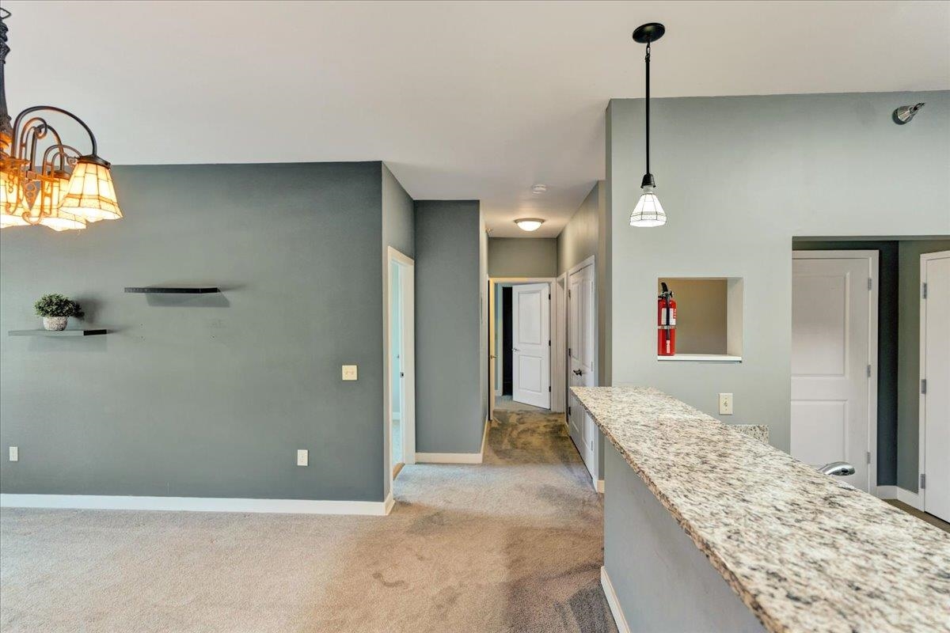
General Property Information
- Property Status:
- Active
- Price:
- $345, 000
- Unit Number
- 216
- Assessed:
- $0
- Assessed Year:
- County:
- VT-Chittenden
- Acres:
- 0.00
- Property Type:
- Condo
- Year Built:
- 2005
- Agency/Brokerage:
- Flex Realty Group
Flex Realty - Bedrooms:
- 2
- Total Baths:
- 2
- Sq. Ft. (Total):
- 1100
- Tax Year:
- 2024
- Taxes:
- $5, 332
- Association Fees:
Welcome to Eastwood Commons – one of South Burlington’s most sought-after communities! This beautifully updated 2-bedroom, 2-bath condo offers 1, 100 square feet of bright and inviting living space. Featuring an open layout, the home boasts a stylish kitchen with granite countertops, updated appliances, and plenty of storage. Soaring 9-foot ceilings and oversized windows fill the space with natural light, creating a warm and welcoming ambiance throughout. Step outside onto your private deck — perfect for morning coffee or relaxing at the end of the day. The primary bedroom includes an en suite bath, while the second bedroom is ideal for guests or a home office. Enjoy the convenience of in-unit laundry, dedicated parking, a handy storage cell in the garage, and secure building access. Ample guest parking in addition to the assigned garage parking for the unit adds even more convenience for you and your visitors. Located just steps from The Edge Fitness Center and the South Burlington Rec Path, you’ll love the ease of access to outdoor activity and wellness. A short stroll brings you to grocery stores, restaurants, and coffee shops, making daily errands a breeze. Plus, this prime location is right on the bus line, offering quick connections to downtown Burlington, UVM, and the medical center. This move-in ready condo combines comfort, convenience, and a vibrant community atmosphere—don’t miss your chance to call it home!
Interior Features
- # Of Stories:
- 1
- Sq. Ft. (Total):
- 1100
- Sq. Ft. (Above Ground):
- 1100
- Sq. Ft. (Below Ground):
- 0
- Sq. Ft. Unfinished:
- 0
- Rooms:
- 5
- Bedrooms:
- 2
- Baths:
- 2
- Interior Desc:
- Blinds, Dining Area, Kitchen/Living, Laundry Hook-ups, Enrgy Rtd Lite Fixture(s), Living/Dining, Primary BR w/ BA, Natural Woodwork, Walk-in Closet, Programmable Thermostat, 1st Floor Laundry, Common Heating/Cooling
- Appliances Included:
- Dishwasher, Disposal, Dryer, Microwave, Electric Range, Refrigerator, Washer, Exhaust Fan
- Flooring:
- Carpet, Combination
- Heating Cooling Fuel:
- Water Heater:
- Basement Desc:
Exterior Features
- Style of Residence:
- Townhouse
- House Color:
- Time Share:
- No
- Resort:
- Exterior Desc:
- Exterior Details:
- Trash, Balcony, Patio, Window Screens, Double Pane Window(s)
- Amenities/Services:
- Land Desc.:
- Condo Development
- Suitable Land Usage:
- Roof Desc.:
- Flat
- Driveway Desc.:
- Common/Shared, Paved
- Foundation Desc.:
- Concrete
- Sewer Desc.:
- Public
- Garage/Parking:
- Yes
- Garage Spaces:
- 1
- Road Frontage:
- 0
Other Information
- List Date:
- 2025-06-19
- Last Updated:


