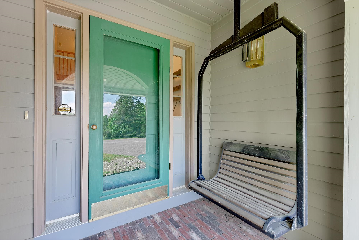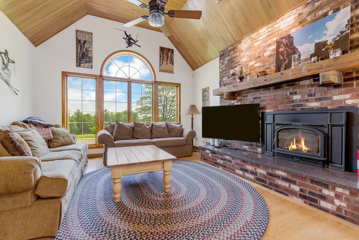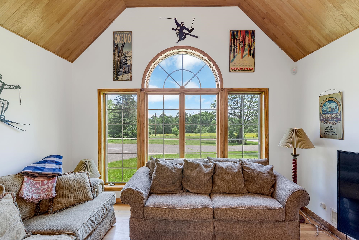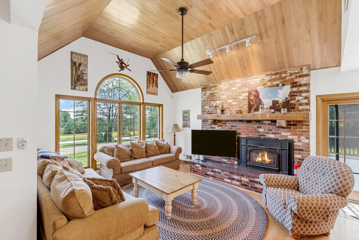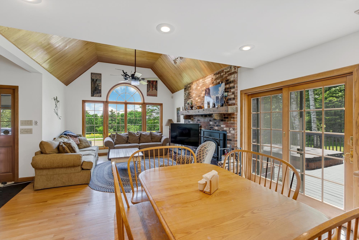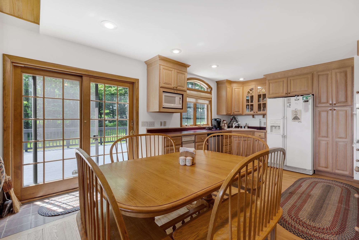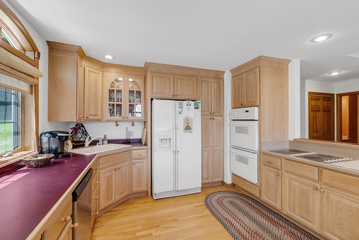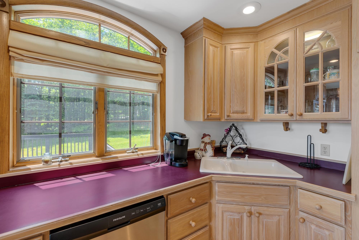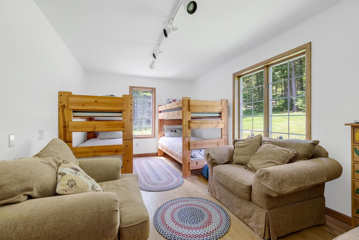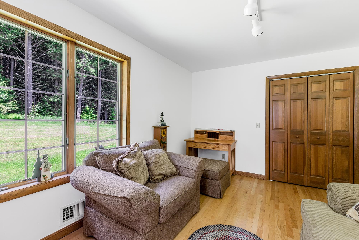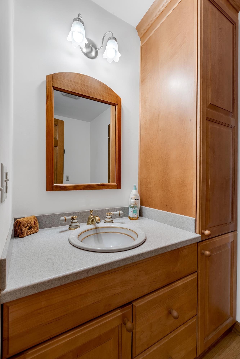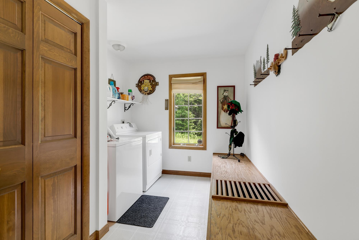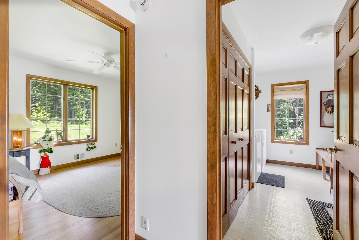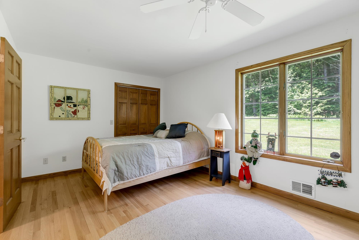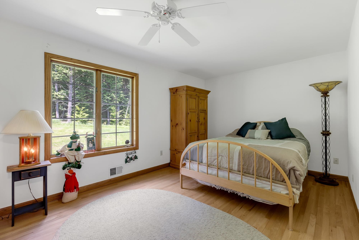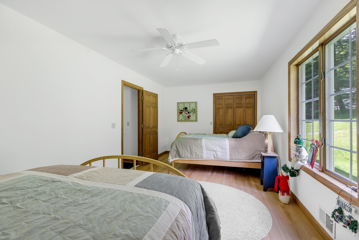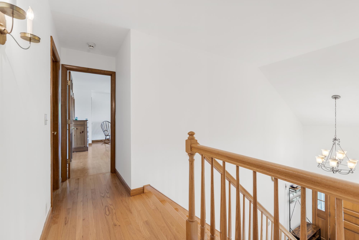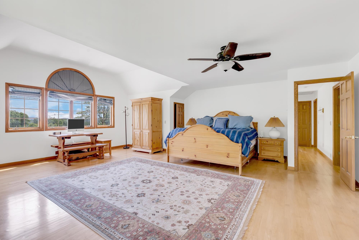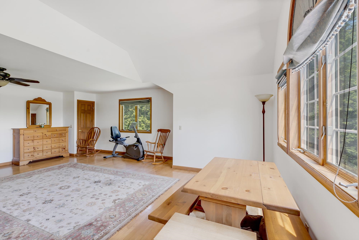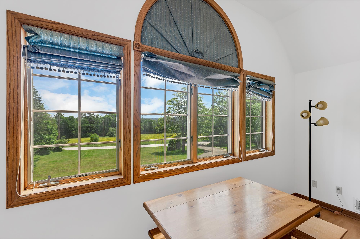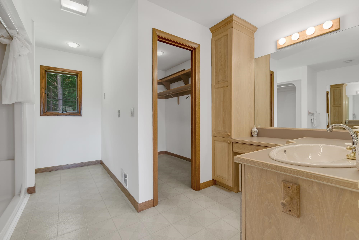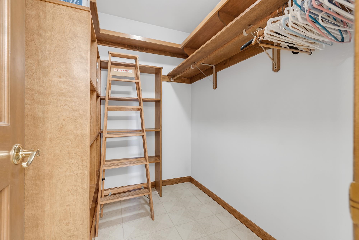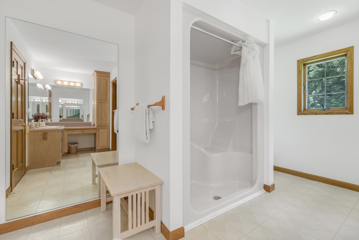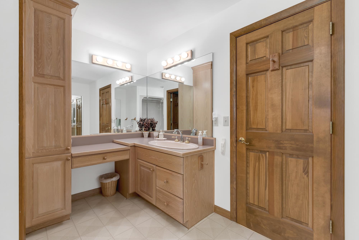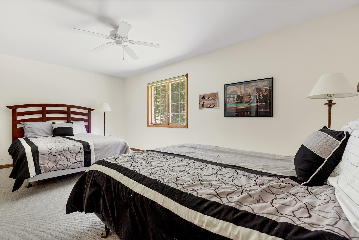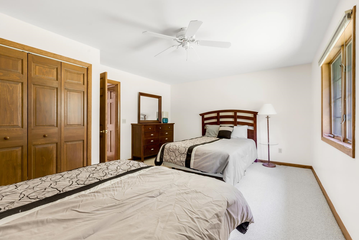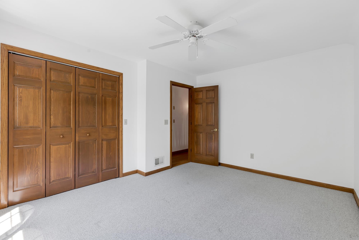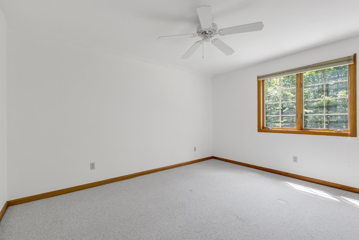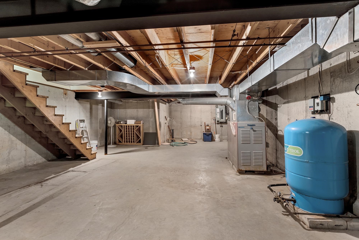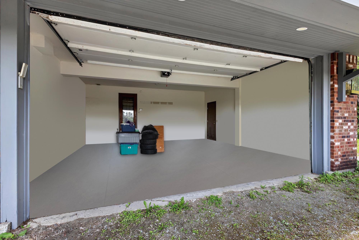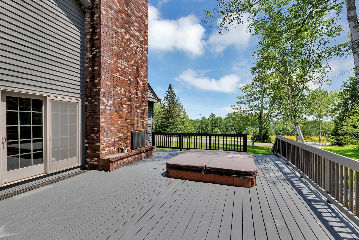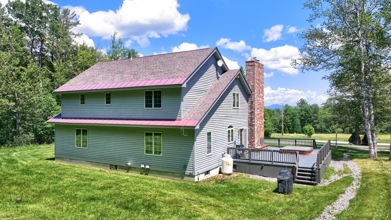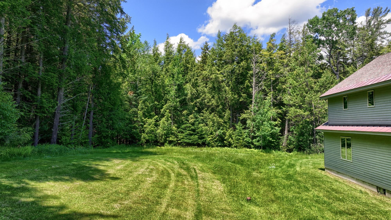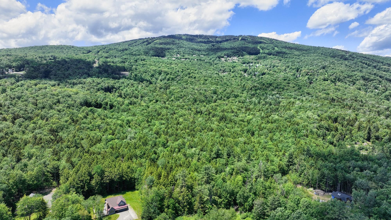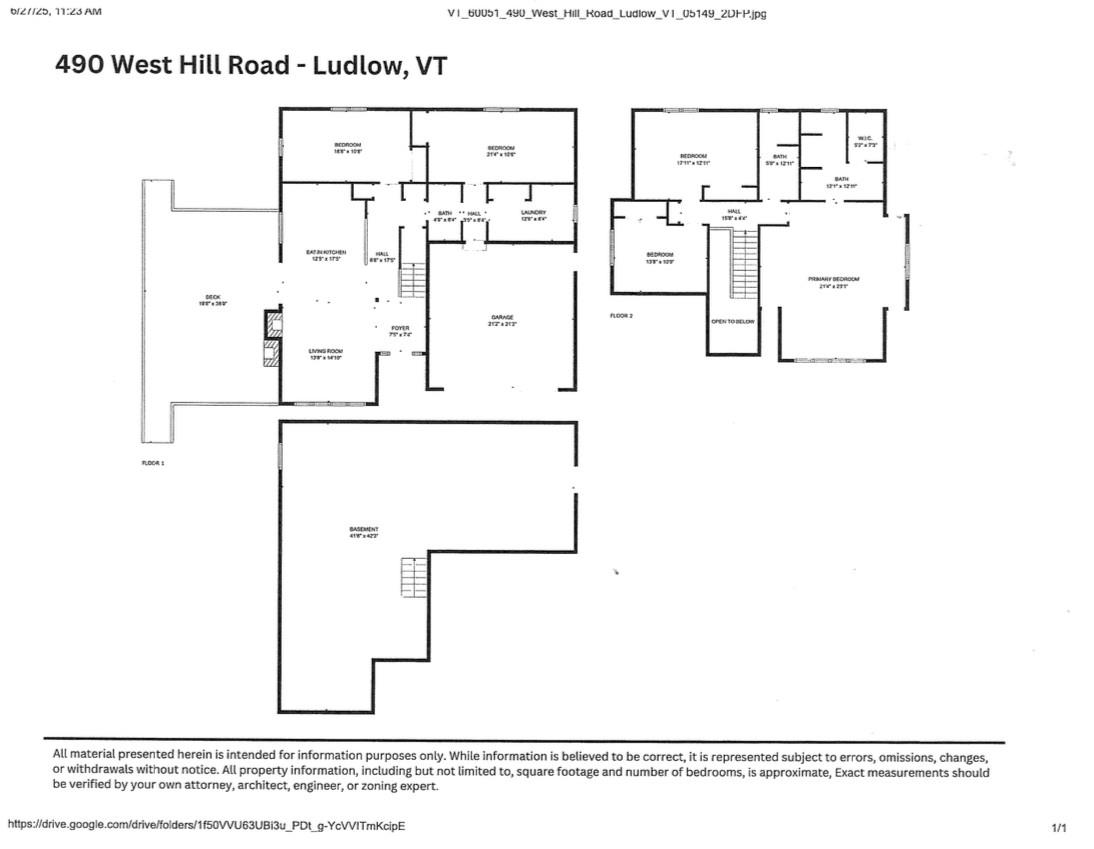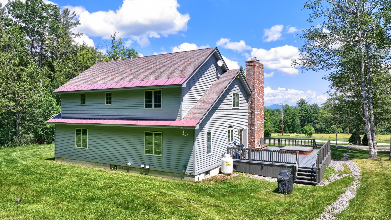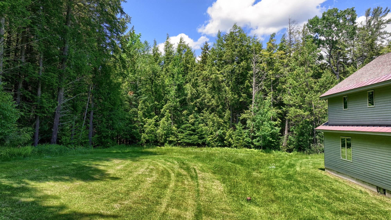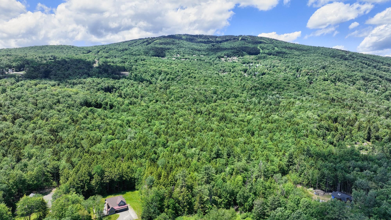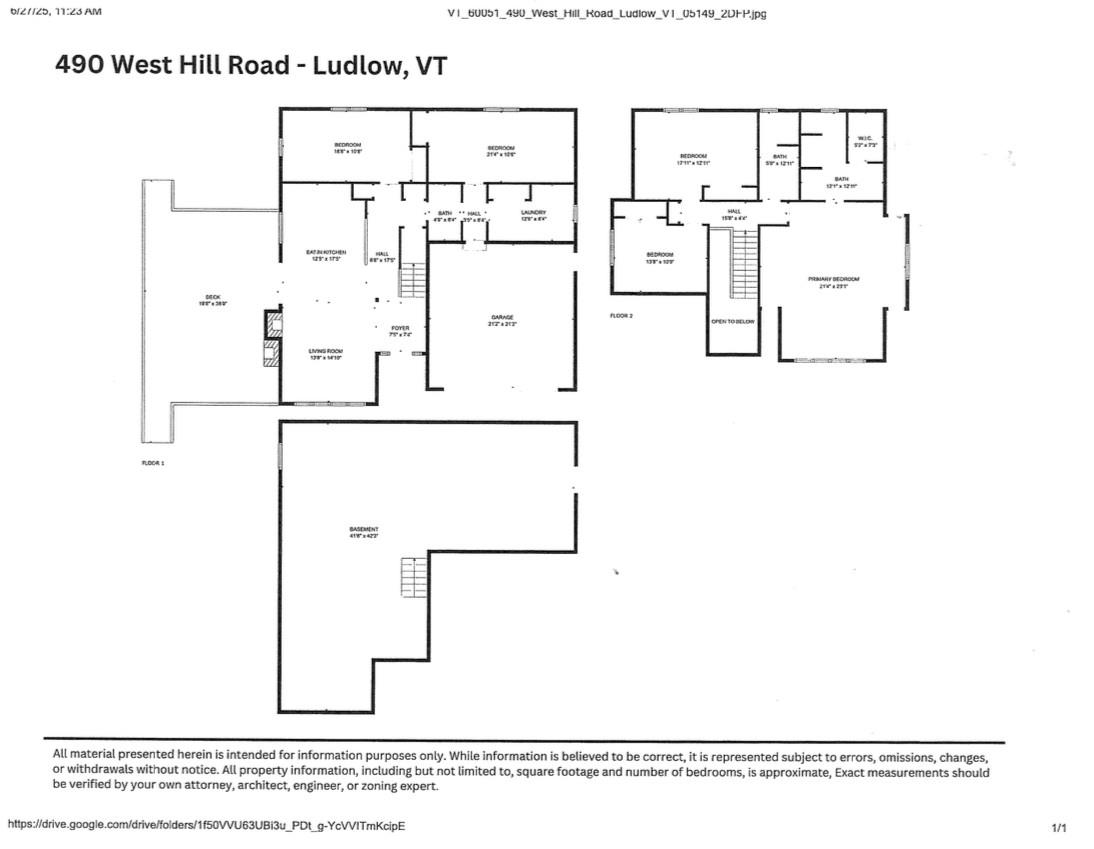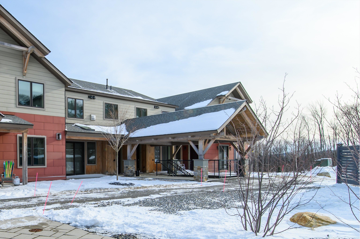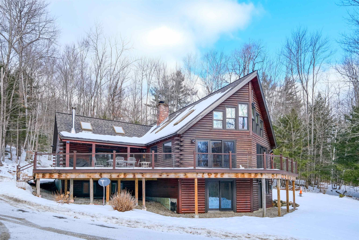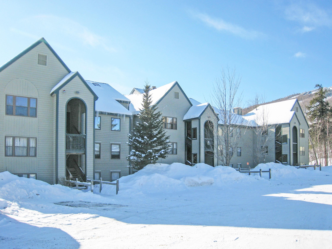1 of 45
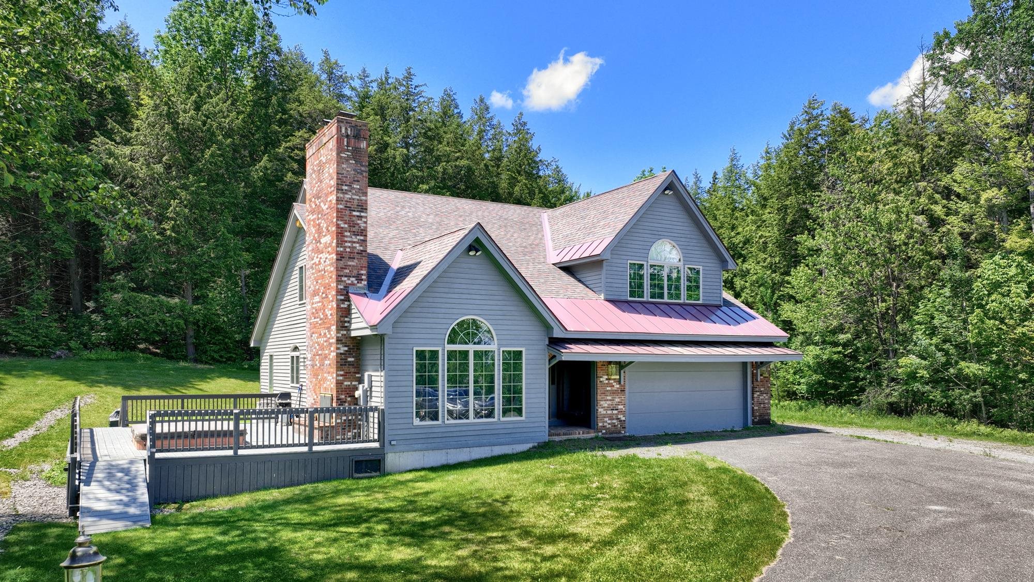
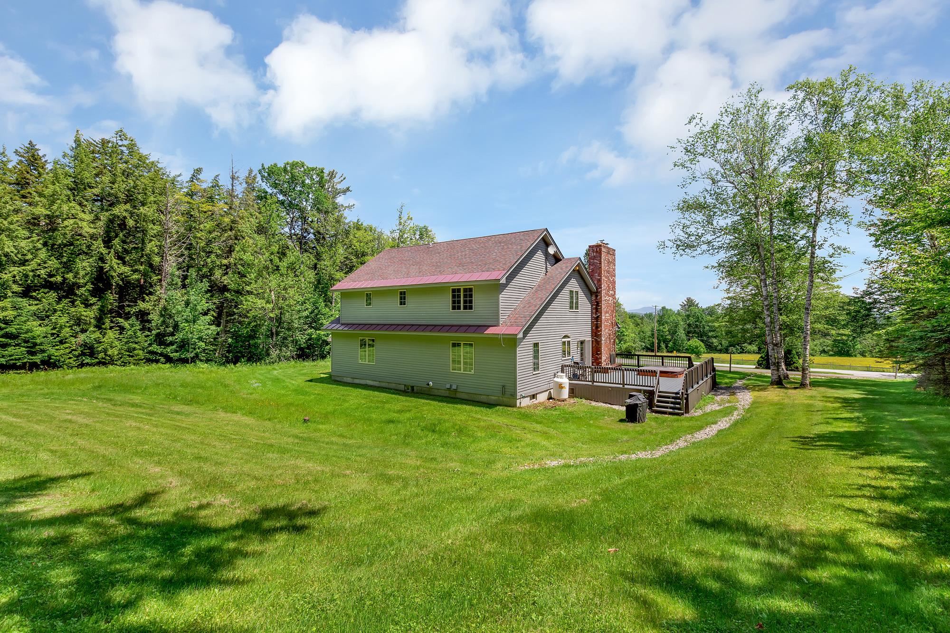
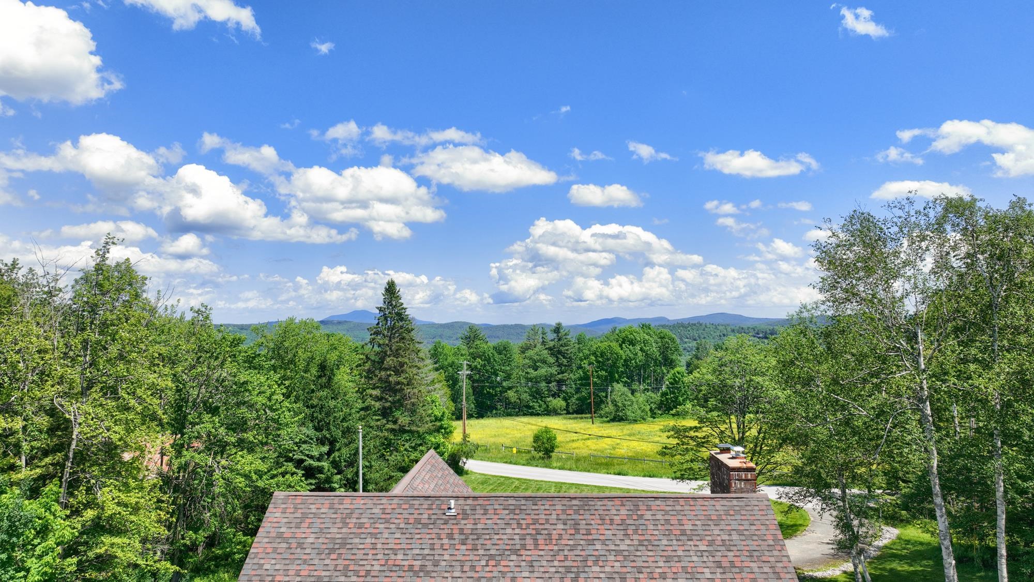
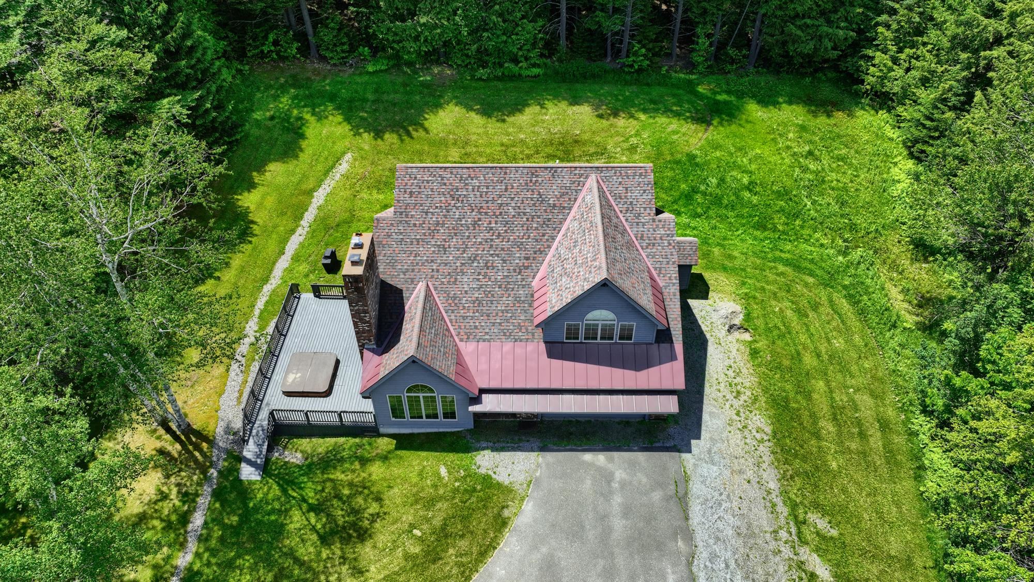
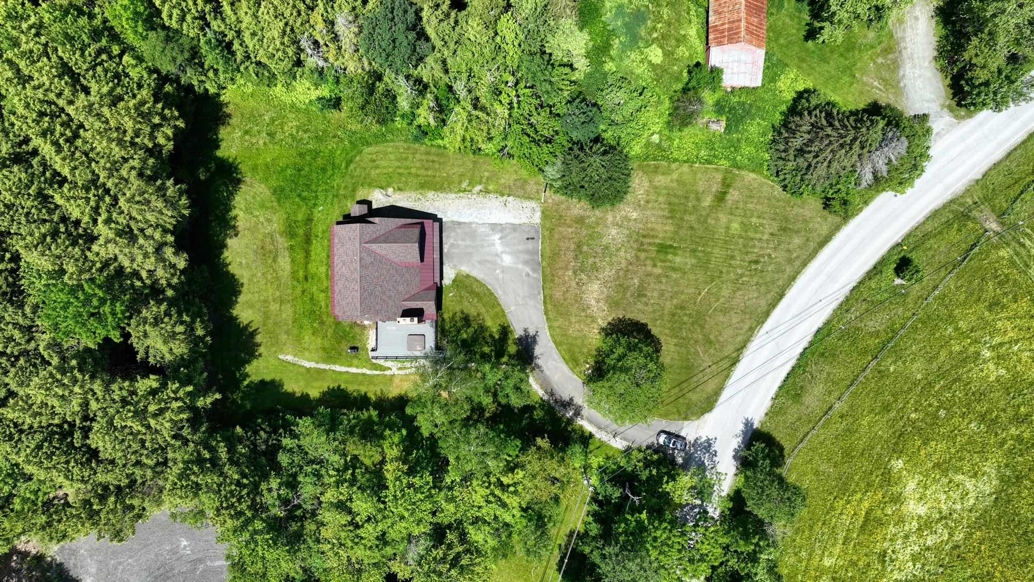
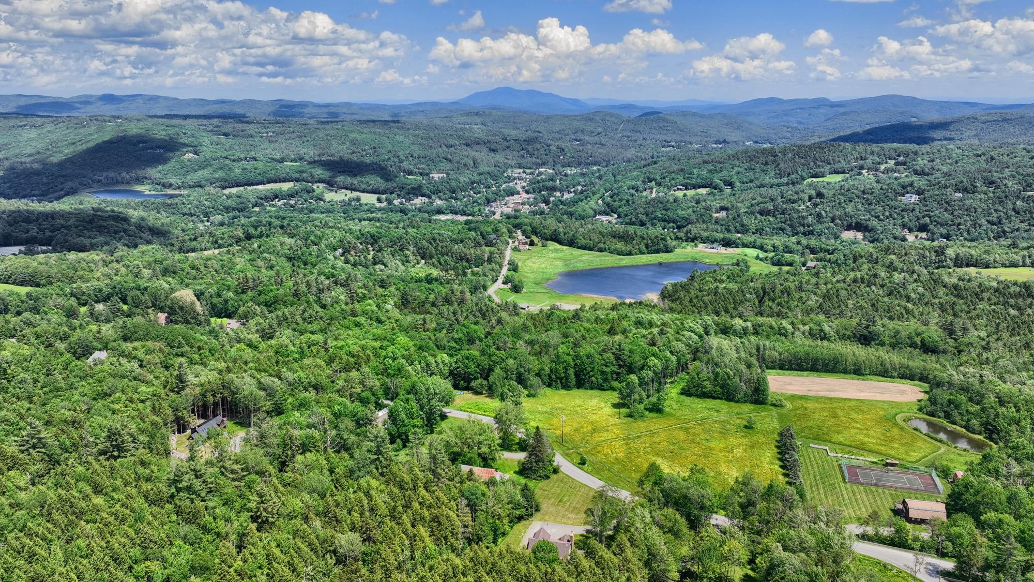
General Property Information
- Property Status:
- Active
- Price:
- $795, 000
- Assessed:
- $0
- Assessed Year:
- County:
- VT-Windsor
- Acres:
- 3.18
- Property Type:
- Single Family
- Year Built:
- 1994
- Agency/Brokerage:
- Frank Provance
Diamond Realty - Bedrooms:
- 4
- Total Baths:
- 3
- Sq. Ft. (Total):
- 2663
- Tax Year:
- 2026
- Taxes:
- $10, 191
- Association Fees:
From mountain views to après-ski soaks in the hot tub, this home delivers the full Vermont lifestyle with ease. Located on one of Ludlow’s most coveted roads, this custom-built mountain retreat offers the perfect blend of quality, comfort, and convenience. Skip the village traffic and drive straight to the base of Okemo in just minutes! Thoughtfully designed and with so much to love, this spacious home is ideal for hosting friends and family in every season. The oversized primary suite features a luxurious bath and dressing area. Warm oak and maple flooring run throughout, complemented by soaring vaulted ceilings above the fireplace and custom woodwork. The heated garage will the vehicles toasty, ready to head out with no effort of cleaning off the car on a powder day. Step outside to a brand new spacious deck where a sunken hot tub invites you to unwind under the stars, while the expansive deck and yard offers plenty of room for barbecues, lawn games, and entertaining. The oversized two car garage will keep the cars snow free and ready charge out on a powder day! A rare find this close to the slopes—whether you're seeking a full-time escape or the perfect vacation base, this home fits the bill.
Interior Features
- # Of Stories:
- 2
- Sq. Ft. (Total):
- 2663
- Sq. Ft. (Above Ground):
- 2663
- Sq. Ft. (Below Ground):
- 0
- Sq. Ft. Unfinished:
- 1344
- Rooms:
- 7
- Bedrooms:
- 4
- Baths:
- 3
- Interior Desc:
- Attic with Hatch/Skuttle, 1 Fireplace, Kitchen/Dining, Living/Dining, Primary BR w/ BA, Natural Light, Natural Woodwork, 1st Floor Laundry
- Appliances Included:
- Electric Cooktop, Dishwasher, Dryer, Microwave, Double Oven, Wall Oven, Refrigerator, Washer, Electric Water Heater
- Flooring:
- Carpet, Hardwood, Tile
- Heating Cooling Fuel:
- Water Heater:
- Basement Desc:
- Interior Stairs, Unfinished
Exterior Features
- Style of Residence:
- Cape, Contemporary
- House Color:
- Time Share:
- No
- Resort:
- Exterior Desc:
- Exterior Details:
- Deck, Hot Tub
- Amenities/Services:
- Land Desc.:
- Country Setting, Mountain View, Open, Wooded, Rural
- Suitable Land Usage:
- Roof Desc.:
- Shingle
- Driveway Desc.:
- Paved
- Foundation Desc.:
- Concrete
- Sewer Desc.:
- Septic
- Garage/Parking:
- Yes
- Garage Spaces:
- 2
- Road Frontage:
- 175
Other Information
- List Date:
- 2025-06-22
- Last Updated:


